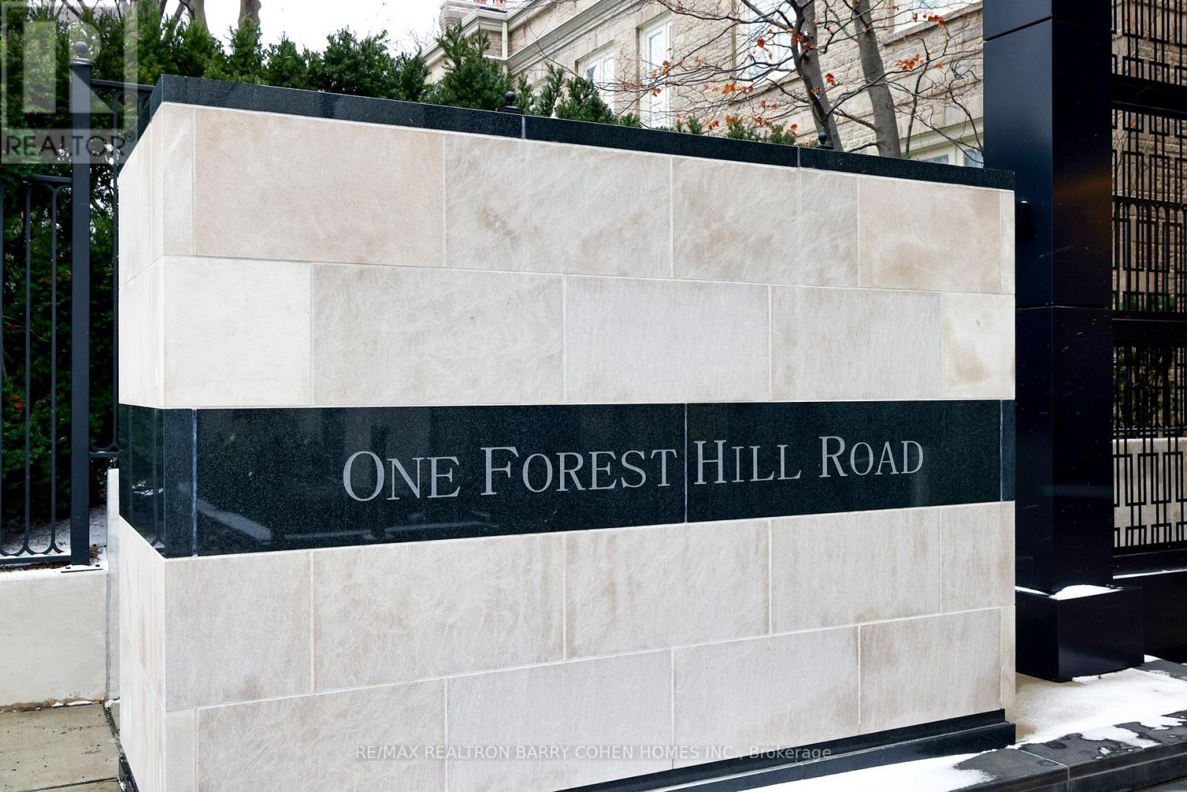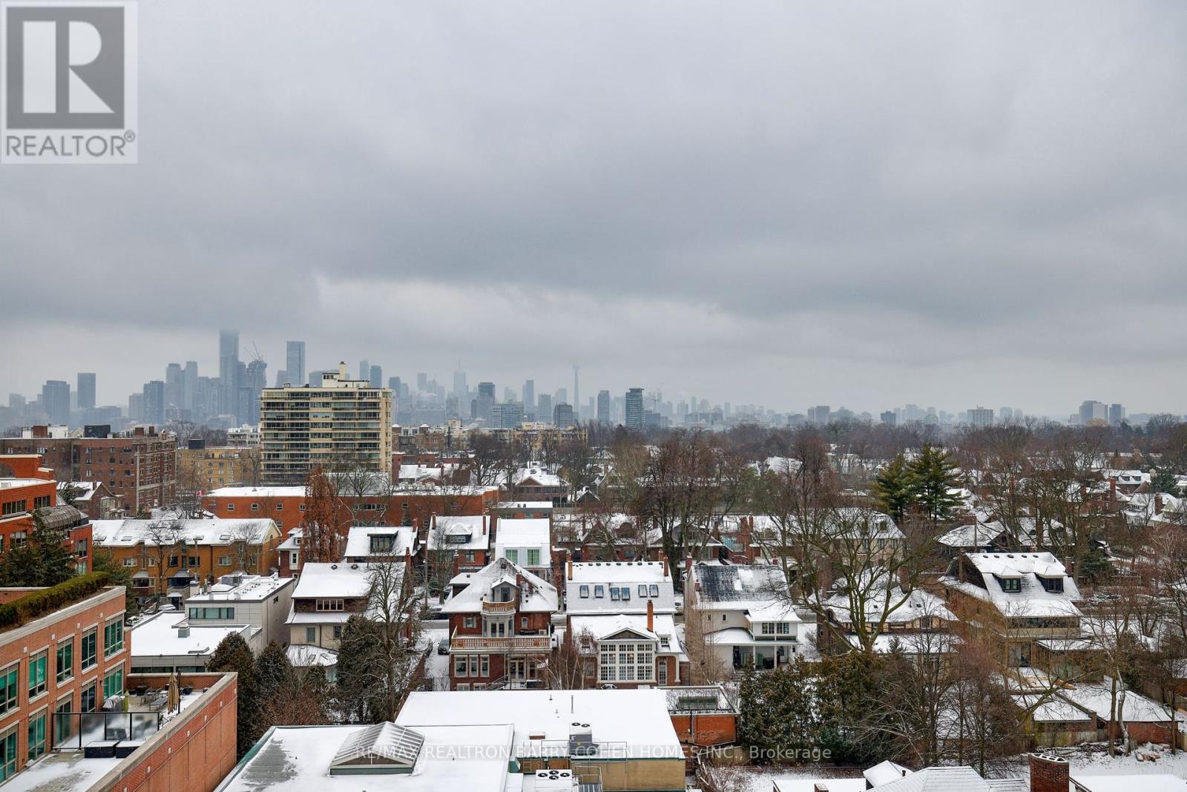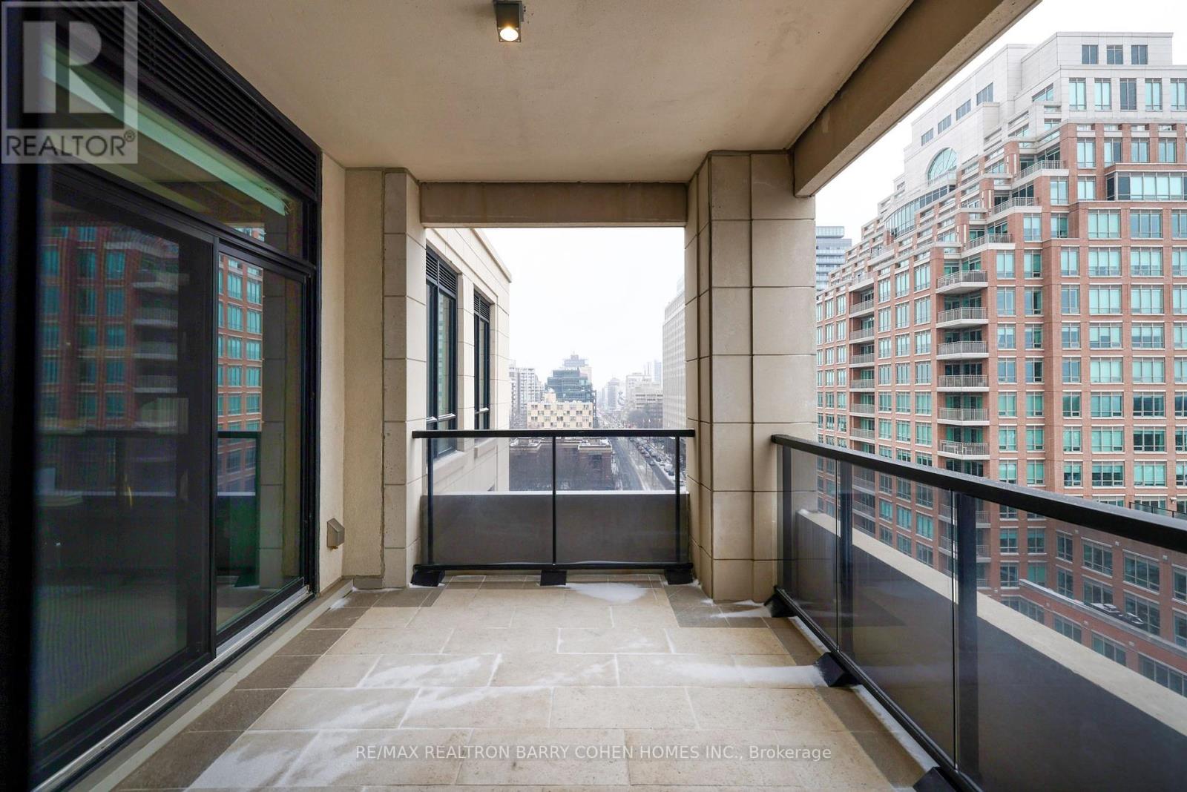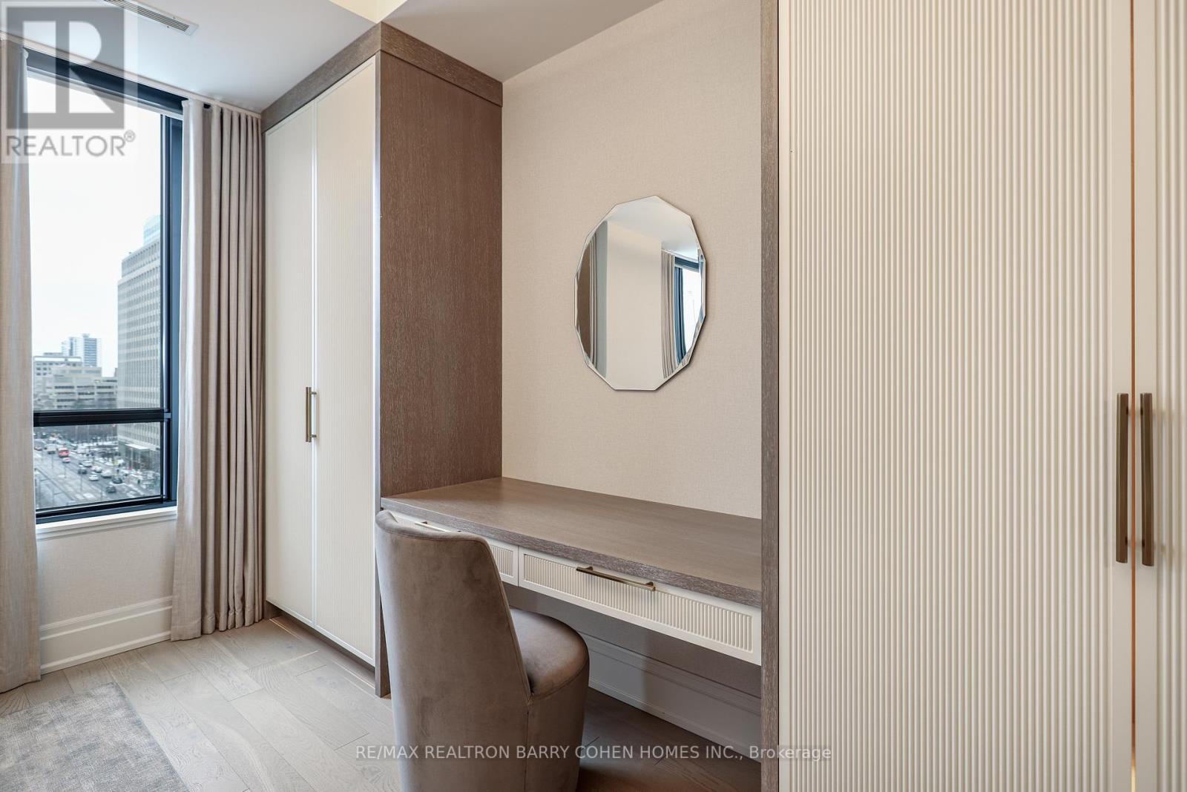#1002 -1 Forest Hill Rd Toronto, Ontario M4V 1R1
$9,995,000Maintenance,
$5,063.36 Monthly
Maintenance,
$5,063.36 MonthlyThis True Entertainer's Suite Which Spans The Entire South Side Of The Most Sought After One Forest Hill, Designed By Richard Wengle Architect. Offering South, West, and East Views With A Breathtaking View Of The Toronto CN Tower. Prime Location In The Heart Of Forest Hill. Interiors By Renowned Michael London. Boasting 3600 Sqft Of Fully Customized Luxury Boutique Residence. 10ft Coffered Ceilings, LED Pot Lighting, Washed Oak Floors, Remote Control Blinds, Black Out Draperies, Honed Marble Double Sided Gas Fireplace, Textured Neutral Coloured Wallpaper Throughout. Custom Built-In & Closet Organizers Throughout. Dream Kitchen; Polished Marble Countertops+ Separate Island/Breakfast Bar. Private Winged Primary Retreat. All Bdrms With Ensuites. Feature Custom Wall Bar, Control4 Automation, Built-In Speakers. 24-hour Concierge, Valet Parking, Lounge Fitness Centre And Bar Lounge Round Out The Amenities. 43 Suites Over 12 Floors. Downsizing Or Upsizing, This Home Is Rightsizing. **** EXTRAS **** Sub-Zero Fridge. Wolf: Wine Fridge, Oven & Micro. 5 Burner Gas C/Top Asko DW, Bar Fridge, Elfs, Window Treatments, Oversized Locker, 2 car parking w/ EV Charger, Multiple H/C Controls, Pre-Programmed Key Fob for Elev Entry. 3593sf per MPAC (id:50787)
Property Details
| MLS® Number | C8038182 |
| Property Type | Single Family |
| Community Name | Casa Loma |
| Amenities Near By | Park, Public Transit, Schools |
| Parking Space Total | 2 |
Building
| Bathroom Total | 4 |
| Bedrooms Above Ground | 3 |
| Bedrooms Total | 3 |
| Amenities | Storage - Locker, Security/concierge, Party Room, Visitor Parking, Exercise Centre |
| Cooling Type | Central Air Conditioning |
| Exterior Finish | Concrete, Stone |
| Fireplace Present | Yes |
| Heating Fuel | Natural Gas |
| Heating Type | Forced Air |
| Type | Apartment |
Land
| Acreage | No |
| Land Amenities | Park, Public Transit, Schools |
Rooms
| Level | Type | Length | Width | Dimensions |
|---|---|---|---|---|
| Flat | Living Room | 4.6 m | 2.62 m | 4.6 m x 2.62 m |
| Flat | Dining Room | 6.83 m | 5.69 m | 6.83 m x 5.69 m |
| Flat | Family Room | 5.99 m | 5.08 m | 5.99 m x 5.08 m |
| Flat | Kitchen | 6.1 m | 4.6 m | 6.1 m x 4.6 m |
| Flat | Office | 3.99 m | 2.69 m | 3.99 m x 2.69 m |
| Flat | Library | 3.58 m | 2.31 m | 3.58 m x 2.31 m |
| Flat | Primary Bedroom | 4.32 m | 3.84 m | 4.32 m x 3.84 m |
| Flat | Bedroom 2 | 4.14 m | 3.94 m | 4.14 m x 3.94 m |
| Flat | Bedroom 3 | 5.61 m | 3.45 m | 5.61 m x 3.45 m |
| Flat | Foyer | Measurements not available |
https://www.realtor.ca/real-estate/26471318/1002-1-forest-hill-rd-toronto-casa-loma







































