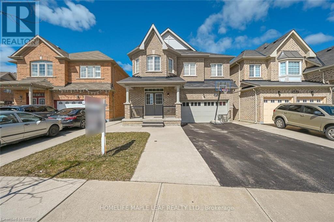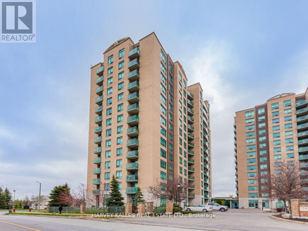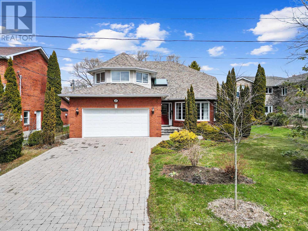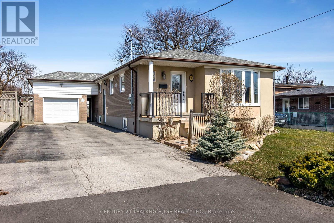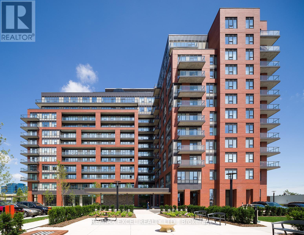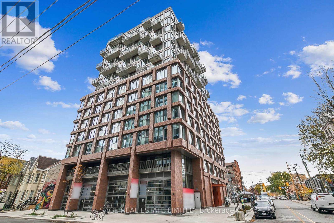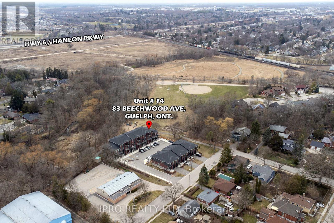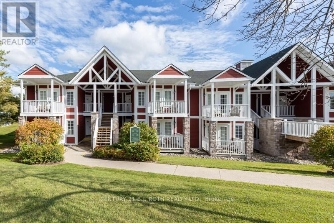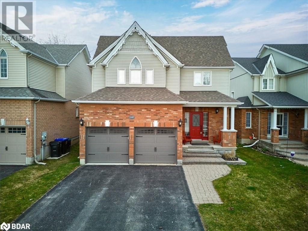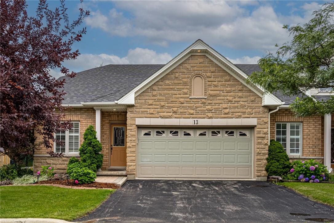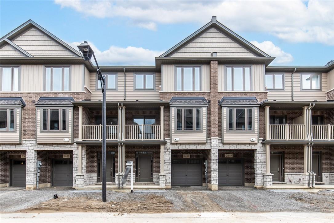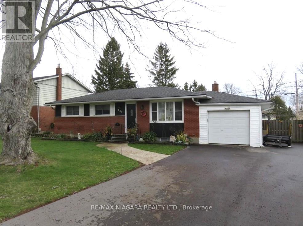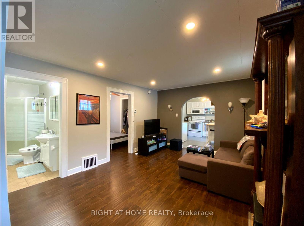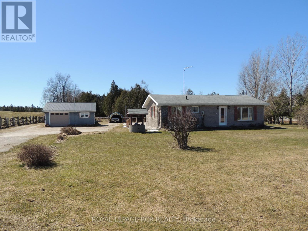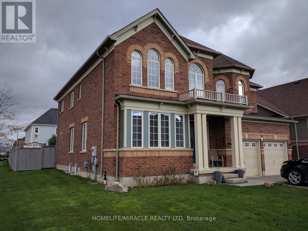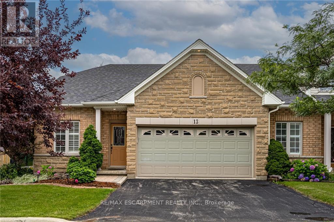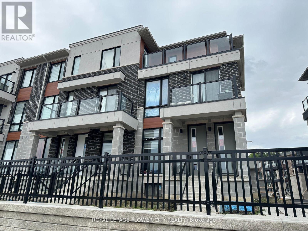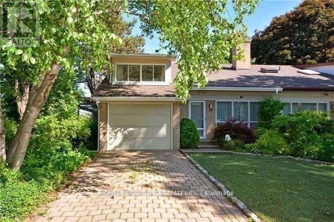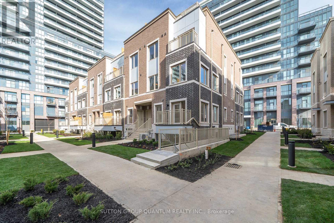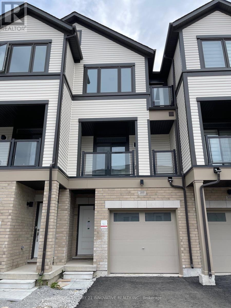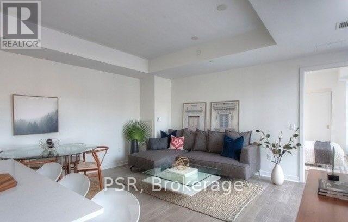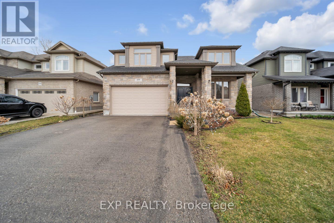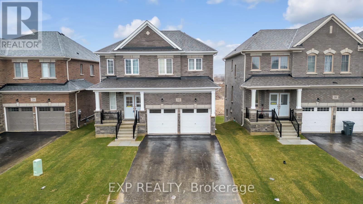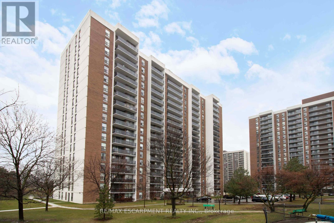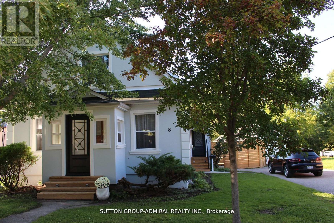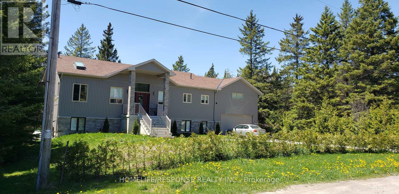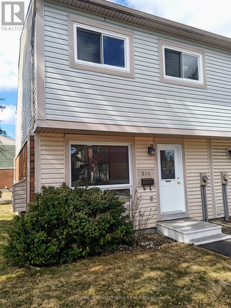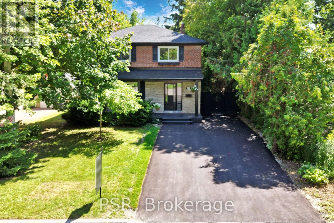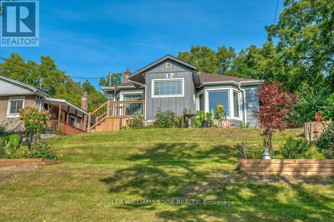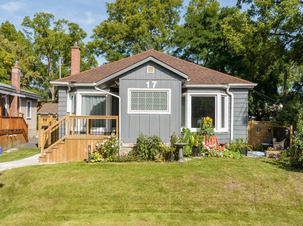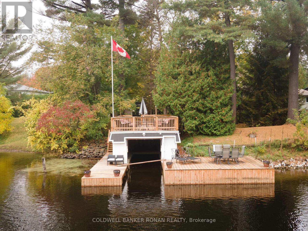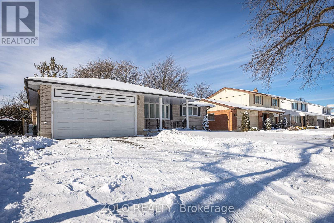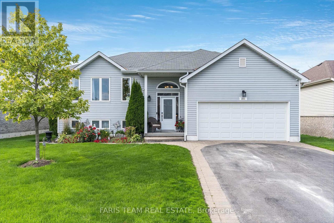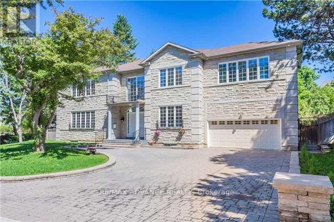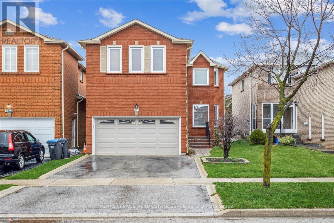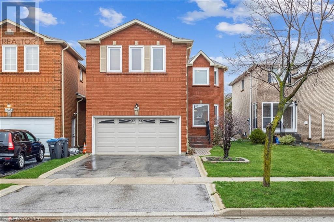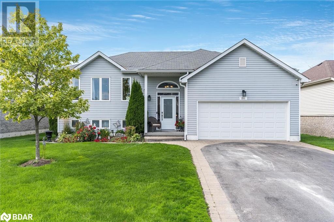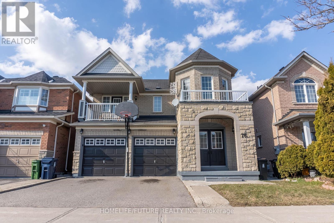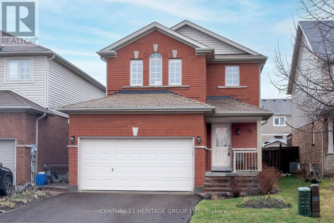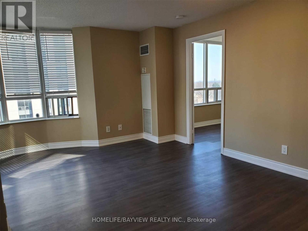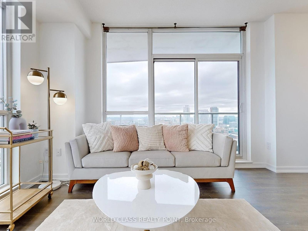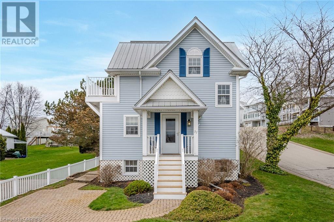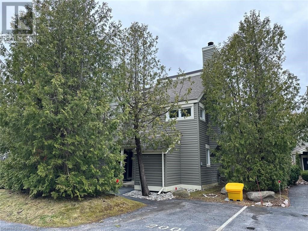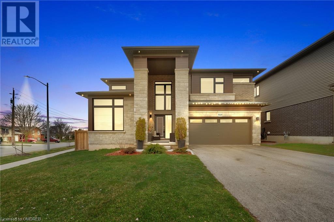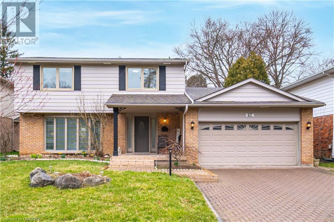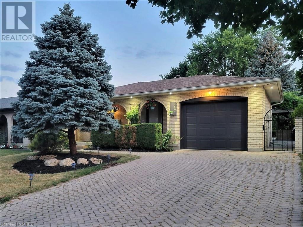06 Addiscott Street
Brampton, Ontario
Located In A Great Neighborhood Of Brampton,! Stunning Well-Kept 4+2 Bedrooms House With 5 Washrooms [2 Master Bedrooms ] In Demanding Area. Extended Kitchen cabinet W/Built-In Appliances & Quartz Counter-Top!! Separate Living, Dining & Family Rooms! 3 Full Washrooms On the 2nd Floor! D/D Door Main Entry! The Main Floor Has A Separate Living/Dining & Family Room With A Gas Fireplace & Pot Lights In All Room! 4 Generous Size Bedrooms! oak stairs. Main floor laundry. entrance to the home through the garage. Legal Basement Apartment Registered as 2nd Dwelling with separate entrance. High income from 2 bed plus Den basement Rent. The house is conveniently located within walking distance to schools, parks, transit, and shopping. Concrete Patio. (id:50787)
Homelife Maple Leaf Realty Ltd
1204 - 11 Oneida Crescent
Richmond Hill, Ontario
Fabulous Corner Unit Unobstructed Southeast Views. The Spacious 2 Bedroom Brings Sunlight Into The Rooms. Newly Renovated Kitchen, Super Spacious Eat-In Kitchen with Ample Countertop. Ideal Location Close to Schools, Parks, Yonge St. Hwy 7 & 407. Public Transit (New Subway Line Coming Soon, In the Works) (TTC, Go-Train) Hillcrest Mall, Winners, Walmart, Theatres And Lots Of Restaurants **** EXTRAS **** 2 Parking Spots Close to Elevators. Maintenance Includes: Hydro, Heat, Cable (Rogers), Water, Internet, Building Insurance. All Electrical Fixtures, Fridge, Stove, Washer/Dryer. 1 Locker P3/73, Window Coverings (id:50787)
Harvey Kalles Real Estate Ltd.
118 Second Street
Brockton, Ontario
Welcome to your dream abode nestled in the heart of Walkerton, Ontario. This delightful semi-detached home offers a perfect blend of modern comfort and timeless elegance. Boasting three bedrooms and a finished basement, this property is designed to accommodate your family's every need while providing ample space for relaxation and entertainment. The spacious open concept kitchen, dining and living room serves as the heart of the home, offering a cozy retreat for relaxation and entertainment. Large windows flood the rooms with sunlight, creating a bright and airy atmosphere. Whether you're hosting guests or enjoying a quiet night in, this versatile space can accommodate your every need. this home offers easy access to a wide range of amenities and attractions. From scenic parks and trails to local shops and restaurants (id:50787)
Housesigma Inc.
48 Tremaine Terrace
Cobourg, Ontario
Explore the idyllic family retreat nestled in Cobourg's tranquil west end, a stone's throw away from the captivating shores of Lake Ontario. Situated in a serene, family-oriented neighborhood, this residence extends a gracious invitation with its impressive entrance featuring a sweeping curved staircase. Cross the threshold to discover an airy living and dining space embellished with gleaming hardwood floors, elegant crown molding, and a gas fireplace nestled within a charming curved window alcove. The kitchen showcases opulent wooden cabinetry, premium countertops, stainless steel appliances, and a delightful tile backsplash. Seamlessly connected, the family room exudes warmth with its fireplace and skylights, offering a cozy haven. The main level also accommodates a versatile guest bedroom or office, a practical laundry room with garage access, and a well-appointed bathroom. Ascend to the upper floor to find the primary suite boasting dual walk-in closets and a lavish ensuite complete with a glass shower and jetted tub. Three additional sun-drenched bedrooms and a sky-lit full bathroom round out the second story. The recently completed basement presents boundless opportunities, including a recreational area with a fireplace, a dedicated office space, and another bathroom. Outside, relish in the tranquility of the lush garden oasis in the secluded backyard, bordered by Cobourg Creek. Enhanced by mature trees and meticulous landscaping, this retreat offers a serene escape mere steps from downtown conveniences and swift access to the 401. Your envisioned abode awaits! (id:50787)
RE/MAX Hallmark First Group Realty Ltd.
38 Wheatsheaf Crescent
Toronto, Ontario
Welcome to 38 Wheatsheaf Crescent! Located On A Quiet Crescent, This Beautiful & Functional Detached Raised Bungalow Finished From Top To Bottom, Offers A Finished Basement Apartment With Separate Side Entrance That Can Be Used As An In-Law Suite Or Rented Out For An Additional Income Opportunity. This Well-Kept And Spacious Property Provides An Open Concept Layout With Modern Kitchen, Centre Island, Brand New Wrap Around Deck, And Much More. Family-Size Living And Dining Room With Hardwood Flooring, Crown Moulding, Bay Window, & Good Size Bedrooms On Main Floor. Basement Area Has Its Own Separate Laundry Facilities and Kitchen, Has An Open Concept Dining and Living Room Area, 4th Bedroom, 3 Pc Bathroom, Den Can Be Used As An Office Or 5th Bedroom, and Walk-Out To Solarium With Hot Tub And Access To Spacious Backyard Area. Located Steps Away From Shopping, Highways, Public Transit, Schools, Hospital, And Parks. Just Move In And Enjoy! **** EXTRAS **** Main Floor - White: Fridge, Stove, Dishwasher, Counter Microwave; Black Hood Fan, Stackable Washer & Dryer. Basement - Black: Fridge, Stove, Dishwasher; Hood Fan, Washer & Dryer. All Electrical Light Fixtures & Window Coverings, CAC Unit. (id:50787)
Century 21 Leading Edge Realty Inc.
301 - 1038 Mcnicoll Avenue
Toronto, Ontario
Prestigious Vintage Garden I is a life lease condo designed for seniors aged 55 and above. This corner unit boasts 2 bedrooms, 2 bathrooms with emergency response features, 1 parking space, and 1 locker. The open concept living/dining area is bright and spacious, with access to a balcony. Residents enjoy amenities such as 24-hour security, an in-house medical clinic, a restaurant, a library, and organized social activities. A pre-scheduled shuttle service to the supermarket is available for a small fee, and the property is conveniently located within walking distance to parks, restaurants, and other amenities. 878sqft. **** EXTRAS **** Fridge, stove, built-in dishwasher, washer, dryer, all window coverings, and electrical lighting fixtures. (id:50787)
RE/MAX Excel Realty Ltd.
801 - 2 Augusta Avenue
Toronto, Ontario
Rush Condo, new boutique building by Alterra in the heart of Queen West at Richmond and Spadina. 939 square foot corner unit with walk out to 400 square foot terrace with expansive south and east views of the city. Split plan layout allows for privacy with floor to ceiling windows creating light and airiness. Steps from Queen West, Spadina and Richmond. Minutes walk to streetcar, great restaurants, rec centre, parks, universities and subways. Higher, quiet floor. **** EXTRAS **** Stove, fridge, dishwasher, washer dryer. Gas barbecue hookup (barbecue included in rental).One dedicated parking spot and one locker. (id:50787)
Sage Real Estate Limited
14 - 83 Beechwood Avenue
Guelph, Ontario
Welcome to beautiful stacked condo townhouse featuring 3 bedroom 2.5 washroom. Close to downtown, breweries, easy access to highway 401 and walking trails. This spacious unit has many upgrades through the builder that included high ceilings, large windows, hardwood flooring on main floor, granite countertop in the kitchen and washrooms and its own private deck which backs onto howitt park. Unit has his own exclusive parking at the front. Open concept floor plan allows the daylight throughout the unit. Private in-suite laundry. Great opportunity for first time home buyers and investors. Near Guelph university and Conestoga college. **** EXTRAS **** Washer,Dryer, SS fridge,stove ,dishwasher (id:50787)
Ipro Realty Ltd
2212/13 - 90 Highland Drive
Oro-Medonte, Ontario
Luxurious Recreational Condo for Lease: (Carriage Hills Resort, The Hansom Building) Welcome to resort-style living in the heart of a highly sought-after area near Horseshoe Valley and Barrie. This spacious and fully furnished condo offers the perfect blend of comfort and convenience, boasting top-notch amenities and proximity to nature's finest offerings. Key Features: Fully Furnished: Move in with ease as this condo comes fully furnished with high-quality pieces including a king-size bed, pull-out sofa bed, dining table, sofas, TVs, and more. Spacious Layout: Enjoy ample space with one spacious bathroom, a 6-piece ensuite featuring an oversized jacuzzi tub, a cozy fireplace, and a large kitchen perfect for culinary adventures. It also has a separate fantastic Suite for additional privacy. Resort-Style Amenities: Indulge in the ultimate leisure experience with access to indoor and heated outdoor pools, a fully-equipped gym, sauna, hot tub, BBQ areas, and more.Scenic Surroundings: Immerse yourself in nature's beauty with nearby trails, golf courses, spas, and recreational facilities just waiting to be explored. Included Appliances: Fridge, Stove, Dishwasher, Washer/DryerAdditional Benefits: Window coverings provided for added privacy and comfort. Don't miss this opportunity to elevate your lifestyle in a condo that offers both relaxation and recreation. Contact us today to schedule a viewing and secure your slice of paradise! The units can be rented separately, $2350 for unit 2212(one Bedroom) and $1350 for unit 2213(Bachelor). **** EXTRAS **** All existing appliances (fridge, stove, dishwasher, washer/dryer), Window coverings, All existing furniture, king-size beds, pull-out sofa beds, dining table, sofa, Tvs and many more. (id:50787)
Century 21 B.j. Roth Realty Ltd.
1109 Muriel Street
Innisfil, Ontario
BEAUTIFUL FAMILY HOME BACKING ONTO PARKLAND! Spacious 4+1 Bed | 3 Bath | Approx 2800 Fin Sqft Home In The Heart Of Alcona. Big Eat-In Kitchen w/Breakfast Bar & Stainless Steel Appliances. Formal Dining Room. Family Room w/Gas Fireplace. 9 Foot Main Floor Ceilings. Hardwood & Ceramics. Spacious Primary Suite w/Ensuite Bathroom & Walk-In Closet. Large Spare Bedrooms. Lower Level Rec Room, Den/Bedroom + Central Vac Rough-In. Huge Fenced Yard w/Mature Trees & Patio. Double Garage w/Inside Entry. Tumbled Stone Walkway & Patio. Covered Front Porch. 4 Car Driveway (No Sidewalk). RECENT UPDATES: Furnace, Air Conditioner, Shingles, Lighting & Garage Doors. Family Friendly Neighbourhood Close To Schools, Parks, Shops, Rec Centre & The Sparkling Shores Of Lake Simcoe. EXCELLENT OPPORTUNITY! (id:50787)
RE/MAX Hallmark Chay Realty Brokerage
13 Appalachian Trail
Glanbrook, Ontario
This remarkable fully renovated bungaloft condominium in beautiful Garth Trails boasts custom high-end finishings and an abundance of space in an adult lifestyle community. Residents enjoy a variety of amenities in the private clubhouse, with indoor pool, whirlpool, sauna and gym, entertainment in the grand ballroom, library, games and crafts rooms, as well as bocce, tennis, shuffleboard and pickle ball courts and putting green. This popular 3 bedroom, 3.5 bath Deerhurst ModelEnd unit includes 2 main floor bedrooms, a 3-piece bath, laundry, inside access to the garage and a large primary bedroom boasting a walk-in closet and 4-piece ensuite. Pristine wide plank floors flow throughout the main and second floor living spaces which feature a separate dining room and recently updated kitchen complete with quartz countertops, custom cabinets, and all new appliances. Sliding glass doors from the breakfast area provide access to the backyard and lush green space. The spacious grand living room with gas fireplace enjoys a vaulted ceiling, beautifully detailed window mouldings, and open staircase leading to the upper loft. A third bedroom with walk-in closet and 3-piece bath complete the second floor. The basement has been perfectly designed as an additional living space and features a spacious L-shaped recreation room with corner gas fireplace, powder room and kitchenette. (id:50787)
RE/MAX Escarpment Realty Inc.
19 Picardy Drive, Unit #27
Stoney Creek, Ontario
Brand new never lived in 2 bed + loft, 2 bath freehold townhome in desirable Stoney Creek neighbourhood. Upgraded throughout with full stainless steel appliance package & more! Just Steps to Saltfleet High School. Close to Linc, Redhill, Parks, Grocery, Highway, GO Station & more! (id:50787)
RE/MAX Escarpment Realty Inc.
740 Ferndale Avenue
Fort Erie, Ontario
Desirable Crescent Park locates this classic 3 bedroom Brick Bungalow! Close to all amenities including park and playground, schools, shopping and town hall. This home has been well maintained and updated and is in move in condition. Generous sized, fenced lot with large patio gazebo and shed and home is equipped with a Generac natural gas Generator serviced each year for those unexpected power outages. Kitchen redone in 2015 featuring custom cabinetry, granite counter top and built in dishwasher and negotiable appliances. Main bath also features granite countertop. Main level flooring consists of hardwood and porcelain in kitchen, bathroom and entrance. Great starter or retirement property! (id:50787)
RE/MAX Niagara Realty Ltd.
12 Mcdonald Avenue
London, Ontario
LEGAL duplex in a very desirable location close to Western University on a cul-de-sac. The first unit includes 4 rooms two on the main floor and two in the finished basement. There is a full bathroom on both floors as well as a laundry unit, full kitchen on the main floor, and semi-kitchen in the basement (hotplate, fridge, microwave). The second, two-bedroom unit is at the back of the house and has its own separate and private entrance with a full kitchen, bath, deck, balcony and laundry unit. In addition to a porch deck, the back unit also has a balcony facing the spacious backyard. This house has a lot of rental potential with two, complete separate units and 6 rooms overall. It has been a very profitable and cash flow positive investment. It is currently rented out, so we require a min. 24-hour notice before holding showings. New roof (Sep 2022) on the front unit. Tremendous value for an investor or anyone wanting to live in one unit while renting out the rest of the house. The unique construction of front and back units provides extra privacy. Recently (2018) installed pot lighting and new appliances in the front unit. The house was fully renovated in 2008 and is very modern with a large parking lot. Prime area right at Oxford and Wharncliffe, desirable both for family living and student rentals. Take decision after a showing as this is a very unique property. Flexible closing. Link to videos and more photos - https://drive.google.com/drive/folders/1bZebZieRMjUyI7VSLnzhtfxqFILsjZCt (id:50787)
Right At Home Realty
774074 Highway 10
Grey Highlands, Ontario
Brick bungalow on the edge of Flesherton on just under 1 acre. Spacious living areas with lots of light, three bedrooms, a full bath, 2 piece bath and laundry room on the main level. Three entrances to the home including a mudroom with closet. Log cabin inspired family room on the lower level with bar area. Good-sized deck area overlooking the yard. Detached garage 20x24 and 2 sea cans. Septic at front of home. Economical utilities with largest winter bill $275 for everything, including some garage use. (id:50787)
Royal LePage Rcr Realty
4495 Saw Mill Drive
Niagara Falls, Ontario
Welcome to your house nestled in the heart of Niagara Falls with access to recreational and healthcare facilities such as Niagara Boating Club, Chippawa Boat Ramp, Patrick Cummings Memorial Sports Complex, Legends on the Niagara Golf Course, Niagara Falls YMCA and South Niagara Hospital(Opening in 2028)A short drive to Niagara Falls, Parks, shopping, dining and entertainment at the Clifton Hill, Casino Niagara, Cineplex Odeon Niagara Square Cinemas, QEW(Exit 21) as well as Peace Bridge and Airport.At~3,244 S/F (as per builder),the stunning Welland Model from Rosehaven Homes, on a wide corner lot boasts an all-brick charm with 4 spacious bedrooms,4 washrooms, sunk-in room/home office, and open-concept kitchen with a gas fireplace. Master bedroom has a his-and-her walk-in closet and 5-piece ensuite washroom with double vanity. The secondary bedroom also has a closet and 4-piece ensuite washroom with tub. Bedrooms 3 and 4 have a jack-and-jill ensuite washroom with tub and closets as well. **** EXTRAS **** There is a huge walk-up unfinished basement with a separate entrance that can be converted to a legal apartment with 2 bedrooms with a great rental potential to offset the mortgage.Park 6 cars in the double covered garage and driveway. (id:50787)
Homelife/miracle Realty Ltd
13 Appalachian Trail
Hamilton, Ontario
This remarkable fully renovated bungaloft condominium in Garth Trails boasts custom high-end finishes and an abundance of space in an adult lifestyle community. Residents enjoy a variety of amenities in the private clubhouse, with indoor pool, whirlpool, sauna and gym, entertainment in the grand ballroom, library, games and crafts rooms, as well as bocce, tennis, shuffleboard and pickle ball courts. This remarkable 3 bedroom, 3.5 bath Deerhurst unit includes 2 main floor bedrooms, a 3-piece bath, laundry, inside access to the garage and a large primary bedroom boasting a walk-in closet and 4-piece ensuite. Pristine wide plank floors flow throughout the main and second floor living spaces which feature a separate dining room and recently updated kitchen complete with quartz countertops, custom cabinets, and all new appliances. Sliding glass doors from the breakfast area provide access to the backyard and lush green space. The spacious grand living room with gas fireplace enjoys a vaulted ceiling, beautifully detailed window mouldings, and open staircase leading to the upper loft. A third bedroom with walk-in closet and 3-piece bath complete the second floor. The basement has been perfectly designed as an additional living space and features a spacious L-shaped recreation room with corner gas fireplace, powder room and kitchenette. **** EXTRAS **** Interior Features: Auto Garage Door Remote(s), Central Vacuum, Party Room (id:50787)
RE/MAX Escarpment Realty Inc.
61 - 70 Knotsberry Circle
Brampton, Ontario
Spectacular New 2 Bedrooms + 2 Full Washrooms Contemporary urban townhouse | most sought-after Corner END UNIT with DECK & TERRACE overlooks village play area with tasteful upgrades in most sought-after area Mississauga Rd. & Financial Dr. Laminate strip flooring in living/dining room, Kitchen, bedrooms and hallways on main floor and upper hall. Smooth painted ceilings throughout. Custom designed kitchen cabinetry with extended height uppers. Granite countertop in kitchen with double bowl stainless steel undermount sink. Ceilings: 80 second floor to 90 main floor with plenty of day light. 401, 407, 403, 410 Highway, QEW, Credit Valley Hospital, William Osler Hospital, Mount Pleasant Go Station, University of Toronto, Sheridan College, Secondary School David Suzuki, Whaleys Corners Public School. St. Alphonsa Catholic Elementary School, Eldorado Park, Lionhead Golf Club & Conference Centre, Rollerplex Entmt. Tenant To Pay 100% Utilities. $300 Refundable Key Deposit. **** EXTRAS **** Five (5) piece appliance package consisting of a stainless-steel fridge, stove, dishwasher, and stackable washer and dryer. Automatic garage door opener. (id:50787)
Royal LePage Flower City Realty
168 Three Valleys Drive
Toronto, Ontario
With Spellbinding Views From The Back And Side Yards Over The Lush Dundolda Golf Club, Nature And Privacy Surround You. The Setting Is Simply Irreplaceable In The City. Mid-Century Modern Architecture.Private 4 Bedroom & 3Bathroom Semi-Detached W/ Spacious Family Room & Overlooking The Back Private Yard. Perfect Space For A Growing Family.Many Updates Including A Renovated Kitchen Bath, Foyer Addt'n, Finish'd Basement, Loads Of Storage, Garden Shed, Quiet Cul-De-Sac, Steps To Great Schools, Shops And Restaurants At The Shops At Don Mills, Walking Trails And Easy Access To Ttc. **** EXTRAS **** Given That The Vast Majority Of Houses In The Donalda Area Are More Expensive Detached Homes, This Is An Incredible Opportunity To Move Into A Top Tier Neighbourhood, With Quick Dvp Access. Escape From The City, Without Ever Leaving It. (id:50787)
Homelife Golconda Realty Inc.
84 - 39 Honeycrisp Crescent
Vaughan, Ontario
Welcome To The Mobilio Towns. This 2 Bedroom With 3 Baths Corner End Unit Townhome Features Designer Kitchen Cabinetry With Stainless Steel Appliances, Stone Countertops, An Undermount Sink, Under Cabinet Lighting & A Breakfast Bar. Bright Living Area Windows With Laminate Flooring Throughout & A Private Balcony With A Gas Barbecue Hook-Up. Main Bedroom With A 4-Piece Ensuite & A Walk-In Closet. A Spacious Sized 2nd Bedroom With A Large Window & Closet. Walk To GoodLife Fitness Club & Vaughan Metropolitan Centre T.T.C Subway & Smart V.M.C. Bus Terminal. Minutes To Walmart & Costco SuperCentres, Restaurants, Cafes, Vaughan Mills Shopping Mall, Cortellucci Vaughan Hospital, Highways 400 & 407. Click On The Video Tour! **** EXTRAS **** Stainless Steel Fridge, Stove, Microwave & Dishwasher. Full Sized Stacked Washer/Dryer. 1-Parking Space. An Amenity & Community Room With Kids Playroom. (id:50787)
Sutton Group Quantum Realty Inc.
0015-8 - 1553 Midland Avenue
Toronto, Ontario
Much sought MILA by Madison! Rosswood Model 1801 sqft freehold townhome!!! this home comes with top-notch finishes throughout, creating a welcoming atmosphere.$60,000 in upgrades. The open-concept layout and modern interior design offer four spacious bedrooms and four bathrooms, Potential 5th Bedroom in basement with all rough ins ready to go! MILA's is at walking distance to schools, parks, public transit, grocery store and places of worship, less then 10 minutes to Kennedy Go, close to highway Separate entrance from the garage to the basement. Enjoy living in a brand new townhouse in the heart of Scarborough.401,Close to STC .Electric 30 range with glass top cooktop and self-cleaning oven; French-door refrigerator with bottom-mount freezer; Dishwasher; and Over-the-range microwave hood fan. Smooth finished ceilings on third floor.200-amp electrical service with heavy duty copper wiring. **** EXTRAS **** All ELF's, Stove, Fridge, Built-in-Dishwasher and Built-in-Microwave with hood vent. (id:50787)
RE/MAX Community Realty Inc.
388 Okanagan Path
Oshawa, Ontario
Welcome To This Newly Built, Bright, And Spacious Unit At Symphony Towns. Features 3-Storeys, With 3 Generous Sized Bedrooms & 3 Washrooms - Including Two Ensuites! Open Concept Kitchen With Island, Breakfast Area, And Great Room. Beautiful, Separate Living/Dining Room. Great For Family Living W/Lots Of Space For Entertaining Throughout. Close To Schools, Shopping, Parks, Go Train, Highways & Much More! $3150 Unfinished. **** EXTRAS **** Freshly Painted Walls, Laminate Floors, Walkout To Backyard, Eat In Kitchen, Access To Garage, Full Unfinished Basement, Centre Island, Close To Hwy 401, 2 407, Shopping, Schools, Transit. (id:50787)
Century 21 Innovative Realty Inc.
401 - 501 Adelaide Street W
Toronto, Ontario
In The Heart Of King West...This 2 Bedroom/2 Bathroom Split Plan Is Function At Its Finest. Large Living/Dining With Walkout To The Cute Balcony. Engineered Hardwood And Thoughtful Upgrades Throughout. Full Sized Kitchen With Island Storage And Bar Counter Gives Room To Move And Create. One Of The Most Beautiful Buildings In King West Mixing Old With New. Its Modern yet Warm Feel Is Just The Spot To Call Home. **** EXTRAS **** Locker. Wall Oven, Cooktop, Microwave, hood Fan, Fridge, Dishwasher, Washer/Dryer. 24Hr Concierge. Rooftop, Fitness Centre. Walk To Everything!! Ttc Right Outside Your Door. One Of The Most Beautiful Buildings In The King West. (id:50787)
Psr
699 Normandy Drive
Woodstock, Ontario
Welcome to 699 Normandy Drive, located in the most desirable North East area of Woodstock sitting on a beautiful lot of 52x 102 This elegant and modern home features a stunning floor plan featuring Pot Lights, a bright open concept kitchen including Granite countertops and Built in Microwave, a walk out to the private backyard, a spacious family room with a gorgeous fireplace, a separate dining area with large windows allowing a ton of natural light, beautiful hardwood floors, Upstairs you will find 3 great sized bedrooms with 3.5 bath. Outside you will fall in love with the gorgeous curb appeal and beautiful front and back yards with Built in Sound system in house and backyard. The private, fully fenced yard is a perfect place to entertain your guests on warm summer evenings. Close to schools, parks, trails, amenities and easy HWY 401 & 403 access, this is truly a place to call home. You won't want to miss out on this one, book your private showing today. **** EXTRAS **** All Elfs, 1 S/S Stove, S/S Dishwasher, 1 Fridge, 1 Washer & 1 Dryer, 1 Built in Microwave (id:50787)
Exp Realty
32 Mackenzie Street
Southgate, Ontario
Impeccable & Luxurious Dream Home!!! BEAUTIFUL 4 Bedrooms Detached House In A Highly Desirable Street in Dundalk, Southgate* Ready To Welcome A New Family & All Set To Stand For Generations To Come Featuring Double Door Entry, Big windows To Allow Sunlight To Flood The Rooms, *Hardwood Flooring On Main Floor *Stainless Steel Appliances* Open Concept Kitchen and Living* Walkout Builder Finished Basement*Conveniently Located Near Parks, Schools, Public Transit, Eatery, Grocery Shops And Shopping Centre. Live In One Of The Most Highly Exceptional Areas In Southgate. Basement will be completed by the builder. **** EXTRAS **** All Elfs, 1 S/S Stove, S/S Dishwasher, 1 Fridge, 1 Washer & 1 Dryer. (id:50787)
Exp Realty
1602 - 21 Knightsbridge Road
Brampton, Ontario
Large 3 Bedroom Residence - Designed for family living, this 16th floor corner apartment showcases an abundance of natural light and fresh air streaming through its ample windows. Boasting three spacious bedrooms, each adorned with generous closets, including a primary bedroom with 2pc ensuite, comfort is paramount. Expansive living area accommodates large family gatherings seamlessly connected to a spacious dining area, perfect for an eight-chair dining set. Conveniently situated near schools, daycare facilities, pharmacies, Tim Hortons, and public transportation, with shops and restaurants just steps away. Enjoy the views and enjoy a coffee from the large open balcony off the family room. In-suite laundry is a great convenience. Within walking distance, you'll find parks, Bramalea City Center, Brampton bus transit, and the GO station. Don't let this freshly painted, move-in ready unit slip away! (id:50787)
RE/MAX Escarpment Realty Inc.
8 South Street W
Orillia, Ontario
Once In A While A Gem Comes To The Market!Completely Renovated House On A Rare 15,952 SqFt Lot.New Stucco,Windows, Doors, Hardwood Floor,Tile. Multi functional Custom Made Kitchen With A Big Island Gives The Opportunity To Eat-In-Kitchen, Under-cabinet Lights.Free Stand Bathtub, Electrical Bidet And Mirror/Heating Panel Are Installed On Ensuite Bathroom.Walking Closet, High Ceiling On The Second Floor,Electrical Fireplace In Prime BR.A Lot Of Closets.Den Is Combined W/Kitchen And W/O To The Deck Could Be Converted For 3-rd Br. Fully Insulated And Finished Garage With W/O To Backyard. Professionally Cleaned HVAC System. Enjoy This Massive @ Private Backyard Oasis!Spacious Newly Built Deck For Your Relaxation And Pleasure. Newly Installed Pump and Liner In A Deep Inground Pool. New Roof And Windows At The Pool House. Seller Can Consider VTB Mortgage. (id:50787)
Sutton Group-Admiral Realty Inc.
32 Tannenweg
Scugog, Ontario
Custom Built Legal 2 Unit Home in Secure Gated Community - Upper Unit is Vacant for New Owner or Rent Out (Was Rented @ $2750/month +). Lower Unit Leased @ 2300/Month (includes 40% Utilities). Two Master Bedroom's with Ensuite. Cathedral Ceilings, 10' Ceiling on Main Floor & 9' in Lower Level Walkout. Fibre Optic Internet is Available. 20 Minutes to Port Perry, Bowmanville or Oshawa. 10 Minutes North of Highway #407. Freehold Ownership of Lot and House. *Condo Ownership of Common Areas* **** EXTRAS **** Backs onto Forest. Lower Level is 8 Months Old. (Easily converted back to single famil ). (id:50787)
Homelife/response Realty Inc.
214 Cattail Way
Ottawa, Ontario
Orleans Townhouse Completely renovated 3 bedroom 1 1/2 bathroom townhouse condo. Corner property end unit, very bright home. Brand new kitchen with quartz counters and all brand new stainless steel appliances. New laminate floors and ceramic tiles throughout the house. Finished basement with storage/ laundry room and brand new washer and dryer. New light fixtures throughout. Enclosed yard, 1 car parking, plenty of visitor parking available and swimming pool available. Super location close to major mall, plenty of transport, across the street from an elementary school, as well as other schools close by. Nothing to do but move in and enjoy. **** EXTRAS **** *For Additional Property Details Click The Brochure Icon Below* (id:50787)
Ici Source Real Asset Services Inc.
370 Amelia Street
Newmarket, Ontario
Beautiful Private Treed Lot With Detached 2-Storey Dwelling. Some Recent Updates With Great Investment Potential for More Reno Upgrades. Also Great Income Potential. Eat-In Kitchen Walk Out To Large Deck And Stunning Yard. Open Living & Dining, Recent Paint & Pot Lights. Basement With Open Kitchen, Bedroom, Bathroom and Separate Entrance. Incredible Location Close Walk To Go Train, Go Bus, Shops, Restaurants, And More. **** EXTRAS **** All Existing Light Fixtures, Window Coverings, and Appliances; 2 Fridge, 2 Stoves, 2 Dishwashers, 2 Microwave, 2 Washer/Dryers. Upper currently leased, can assume tenant or obtain vacant possession. (id:50787)
Psr
17 Dundas Street
Hamilton, Ontario
Welcome to this immaculately kept bungalow in the walkable Cootes Paradise area of Dundas. This charming 3+1 bedroom 2 bath home is located near McMaster University and The Children's Hospital offering 1340 sqft of main floor living space + 1000 sqft in the bsmt. The main floor features three cozy bedrooms a tastefully designed bathroom & an updated deck. The lower level features an additional bedroom roughed-in plumbing for a small kitchenette/bar & another full bathroom for larger families or investment opportunities. The home is conveniently located near shops, bus routes and hwy access making it easy to commute. Recent updates make this a move-in ready home and they include: Flooring, Bathrooms, Paint, Driveway and parking (2023), kitchen appliances, washer & dryer (2022) roof (2019), AC (2017) all windows within the last 10 years. Don't miss the chance to make this well-maintained, ready to move-in conveniently located bungalow your own. Please see full list of updates under supplements. Don't miss the chance to make this well-maintained ready to move-in conveniently located bungalow your own. **** EXTRAS **** Parking at the back of the home from the alley way on Main St. See signs or park on Dundas St and walk up the stairs. (id:50787)
Keller Williams Edge Realty
17 Dundas Street
Dundas, Ontario
Welcome to this immaculately kept bungalow in the walkable Cootes Paradise area of Dundas. This charming 3+1 bedroom 2 bath residence offers 1340 sqft of main floor living space + 1000 sqft in the basement. Perfect for families or investors. Step inside to find new flooring leading you through a luminous living room to a separate dining area. The main floor boasts three cozy bedrooms and a tastefully designed bathroom, and an updated deck, while the lower level features an additional bedroom, roughed-in plumbing for small kitchenette/bar and another full bathroom catering to larger families or investment opportunities. Located just a short walk from Dundas's vibrant downtown this home is near shops, eateries, McMaster University, and The Children's Hospital is accessible via a lit walking path. Commuting is easy with nearby bus routes and highway access. The proximity to schools trails and cultural venues adds to the appeal. Recent updates include flooring, bathrooms, appliances and essential systems, making this home move-in ready. Embrace the Dundas lifestyle, where live, work, play, and invest converge in a desirable neighborhood. With recent updates including Flooring, Bathrooms, Paint, Washer, Dryer, Driveway and parking (2023), appliances (2022) roof (2019), AC (2017) all windows within the last 10 years. Don't miss the chance to make this well-maintained, ready to move-in conveniently located bungalow your own. Please see full list of updates under supplements (id:50787)
Keller Williams Edge Realty
181 Holditch Street
Bracebridge, Ontario
Gorgeous executive home with 70' of waterfront on Muskoka River with access to big lakes. This 5 Bdrm Open Concept Home Is Over 3800 Sq. Ft. Featuring Large Rooms Incl. A Lovely 3 Season Sunroom W Views Of The River. This Home Is A Perfect Setup For A In-Law Suite Or Airbnb. This Property Is An Entertainers Delight Inside & Out W Multiple Decks, Ample Space, Heated Garage, A Secluded Backyard & A Fabulous Single Slip Boathouse Surrounded By An Excellent Large Dock. Newer Boathouse Door. **** EXTRAS **** Close To All Amenities W Excellent Shopping & Hospital. Complete W Sauna, Gas Fireplace, Window Coverings, Elfs, Elevator (As Is), All Existing Apls., Garage Door Opener, Shed, Lovely Landscaping & Ample Parking. Furniture Is Negotiable. (id:50787)
Coldwell Banker Ronan Realty
31 Applewood Lane
London, Ontario
Location, Location, Great Location!! Easy Access to Everything. Situated Amongst the Trees in Westmount's Berkshire Village, this 60 x 120 ft lot Bungalow has so much to offer. Spacious 3 Bedroom Home with Double Car Garage. Huge Kitchen with Garage Access Plus Dining Room. Main floor offers a Spacious Floor Plan With Large Formal Family Room Overlooking Very Quite Sundeck and Backyard & Living Room. Located on a Quiet and Family Oriented Neighbourhood, Steps to Bus Stop, Local Groceries, Schools, Minutes Away from Western University & Much More!! ***SELLER is relocating and MOTIVATED to SELL*** (id:50787)
Zolo Realty
231 Atkinson Street
Clearview, Ontario
Top 5 Reasons You Will Love This Home: 1) Immaculate raised bungalow finished from top-to-bottom and backing onto lush greenery 2) Main level casting an abundance of natural light throughout and showcasing a sliding glass-door walkout leading to the back deck 3) Fully finished basement featuring an updated 3-piece bathroom and large above-grade windows offering a sunlit setting 4) Beautiful landscaping and gardens with a welcoming curb appeal offered by interlocking, a covered front entrance, and a double-car garage 5) Ideally placed in a desirable neighbourhood close to Wasaga Beach, Collingwood, the Blue Mountains, and Barrie. 1,936 fin.sq.ft. Age 17. Visit our website for more detailed information. (id:50787)
Faris Team Real Estate
8 Shady Oaks Crescent
Toronto, Ontario
Nestled in one of Toronto's most prestigious neighborhoods, this exceptional custom 5-bedroom, 7-bathroom family home in the serene Bridle Path area is a rare find. Spanning approximately 6,500 sf with a finished walk-up basement and a three-car garage, this residence boasts a 2-storey high entrance foyer, a stunning living room with a magnificent crystal chandelier and pot lights, an oversized cast-stone fireplace, and a solid exotic wood doors and floors thru-out. The main floor features 10-ft ceilings, while the second flr offers 9-ft ceilings, creating an open and spacious atmosphere. Additionally, a generously sized exercise room is perfect for family use. (id:50787)
RE/MAX Advance Realty
6525 Warbler Lane
Mississauga, Ontario
Welcome To 6525 Warbler Lane. Great Value For Your Money. Renovated 4+2 Bedroom, 3+1 Bathroom. For Today's Discerning Home Owner. The Family Room Area Boasts Fully Operational Wood-Burning Fireplace + Walk-Out To Fenced Backyard And Oversized Gazebo. The Second Floor Has Modern Renovated 4-Piece En-Suite, 4-Piece Main Bathroom. Basement Is Fully Finished And Offers More Living Space With Two Additional Large Bedrooms. Modern Kitchen, Perfect For Multi-Generational Family + Hook-Up For Laundry, Wet Bar, etc. **** EXTRAS **** Property Is In A Family Friendly Neighbourhood, Convenient To Top Rated Schools, Parks, Shopping, And Access to Highways. (id:50787)
Royal LePage Real Estate Services Ltd.
6525 Warbler Lane
Mississauga, Ontario
Welcome To 6525 Warbler Lane. Great Value For Your Money. Renovated 4+2 Bedroom, 3+1 Bathroom. For Today's Discerning Home Owner. The Family Room Area Boasts Fully Operational Wood-Burning Fireplace + Walk-Out To Fenced Backyard And Oversized Gazebo. The Second Floor Has Modern Renovated 4-Piece En-Suite, 4-Piece Main Bathroom. Basement Is Fully Finished And Offers More Living Space With Two Additional Large Bedrooms. Modern Kitchen, Perfect For Multi-Generational Family + Hook-Up For Laundry, Wet Bar, etc. New Roof 2024. Property Is In A Family Friendly Neighbourhood, Convenient To Top Rated Schools, Parks, Shopping, And Access to Highways. (id:50787)
Royal LePage Real Estate Services Ltd.
231 Atkinson Street
Stayner, Ontario
Top 5 Reasons You Will Love This Home: 1) Immaculate raised bungalow finished from top-to-bottom and backing onto lush greenery 2) Main level casting an abundance of natural light throughout and showcasing a sliding glass-door walkout leading to the back deck 3) Fully finished basement featuring an updated 3-piece bathroom and large above-grade windows offering a sunlit setting 4) Beautiful landscaping and gardens with a welcoming curb appeal offered by interlocking, a covered front entrance, and a double-car garage 5) Ideally placed in a desirable neighbourhood close to Wasaga Beach, Collingwood, the Blue Mountains, and Barrie. 1,936 fin.sq.ft. Age 17. Visit our website for more detailed information. (id:50787)
Faris Team Real Estate Brokerage
76 Seasons Drive
Toronto, Ontario
Prime Location!! Bright & Beautiful Detached Home With Walk Out Balcony. 4 Bedroom, 4 Bathroom In A Family Friendly Neighborhood. Double Car Garage With Workshop, Custom Built Shed, Fruit Trees, Ttc At Door Steps, Easy Access To Highway 401 & 407, Guildwood Go Station Near By, Located Near Great Schools, U Of T, Centennial College, Shopping And Amenities Nearby. (id:50787)
Homelife/future Realty Inc.
32 Mcmulkin Street
New Tecumseth, Ontario
Great starter home at Townhouse pricing. Live in a 3 bedroom, 3 bathroom detached home with double garage, paved drive, walk to schools, church, shopping, park, arena. Ideal Southwest corner of Alliston is near bypass, Honda Industrial lands. Partially fenced yard. Roughed in bathroom and central vac in basement. You've been waiting for your chance to stop renting and get into home ownership. Flexible closing. **** EXTRAS **** Perennial garden and partially fenced back yard, garden stone patio, shed, access by with patio door from Kitchen, plus side door. Door to house from 16'4\"x19'8\" garage with opener, landscaped front yard. (id:50787)
Century 21 Heritage Group Ltd.
1018 - 15 Northtown Way
Toronto, Ontario
TRIDEL BUILT IN THE SOUGHT AFTER LOCATION. CORNER UNIT, 2 SPLIT BEDROOM, PRATICAL LAYOUT. SUN-FILLED. LAMINATE FLOOR THRU-OUT, NEWER PAINTED, NEWER KITCHEN CABNIET, BUILDING GROUND DIRECT ACCESS TO 24 METRO SUPERMARKET, WALKING DISTANCE TO TTC AND RESTAURANTS, BANK, AMAZING AMENITIES FACILITIES, INDOOE POOL. PARTY ROOM. SAUNA. EXERCISE ROOM, ROOF GARDEN WITH BQQ AREA. **** EXTRAS **** ALL ELFS AND BLINDS, STOVE, WASHER, DRYER, FRIDGE, B/I DISHWASHER, ONE PARKING (id:50787)
Homelife/bayview Realty Inc.
2512 - 70 Forest Manor Road
Toronto, Ontario
Experience the comfort of this corner unit located in the vibrant heart of North York. Featuring two spacious bedrooms, including a primary suite with its ensuite bathroom, this residence offers exceptional luxury and convenience. Outside, you'll find the Don Mills Subway station just steps away and Fairview Mall within walking distance. With quick access to highways 401 & 404, commuting downtown or across the city is effortless. Enjoy the bright atmosphere with 9-foot ceilings and take in the panoramic city views from the large balcony. **** EXTRAS **** The seller has replaced all appliances with brand-new ones. (id:50787)
World Class Realty Point
37 Newport Beach Boulevard
Crystal Beach, Ontario
ADORABLE!! This may be your last chance to purchase in the sought-after community of Crystal Beach Tennis and Yacht Club at this price point. This turn-key investment has 1628 sq. ft. of finished living space and is a hop, skip and a jump to the beach and pool. Fully furnished and equipped for immediate enjoyment. Notable features include beach inspired decor, an abundance of natural light, soaring ceilings, gleaming hardwood, open floor plan, outdoor entertaining space, outdoor heated shower, separate guest space, and most importantly, walk to boutique shops, restaurants, and amenities. The main floor offers a kitchen with Corian counters, lots of cabinet storage, a breakfast bar, a great room combined with dining room, tonnes of windows, and a walkout to the deck. The hardwood staircase leads to the cozy primary suite that overlooks the great room, has sloped ceilings, a walkout to a sunny balcony and a 4 piece ensuite bathroom. The lower level features a private space for your family or friends to enjoy with two spacious guest bedrooms, a 3 pce bathroom, and a laundry room. The large corner lot offers an interlocking driveway, pet friendly backyard and is located on a tree-lined street with close proximity to all the amenities. Furnace, AC and hot water tank have been updated. Membership in CBTYC, provides for the exclusive use of the club's amenities, including a heated saltwater pool, tennis & pickleball courts, clubhouse with gym/party room/saunas & the renowned PRIVATE white sand beach on crystal clear Lake Erie. The $423/month fee covers all of this plus your home lawn cutting & front landscape bed maintenance. Get away from the city and discover Crystal Beach, offering a laid-back atmosphere with boutique restaurants, shops, trails, events, golf, beaches, and boating. What are you waiting for? (id:50787)
Right At Home Realty
200 Escarpment Crescent Unit# 10
Collingwood, Ontario
Escape to the comfort of Living Stone Resort (formerly Cranberry Resort) with our charming and updated 3-bedroom, 2-bathroom townhome condo, available for minimum 30-day rentals. Featuring a cozy ambiance and modern amenities, this fully equipped unit boasts a beautiful large kitchen, perfect for culinary adventures. The open-concept living space is adorned with a wood-burning fireplace and offers a seamless transition to the balcony, ideal for enjoying serene views. Vaulted ceilings enhance the sense of space and airiness in the living areas. The loft primary bedroom includes a convenient 3-piece ensuite, providing privacy and relaxation. On the entry level, you'll find two additional bedrooms and a full washroom, complete with stacked laundry for added convenience. Parking is made simple with one designated spot, and garbage pick-up is included for hassle-free living. Situated in the mature Cranberry Village, now part of the esteemed Living Stone Golf Resort, our location offers easy access to nearby attractions. A short drive takes you to the ski hills, the Village at Blue Mountain, downtown Collingwood, as well as various restaurants and grocery stores, and of course... walking distance to the Cranberry golf course! This unit is available for rental from May to July or September to December, and also offers the option for a winter ski season rental. (id:50787)
RE/MAX Aboutowne Realty Corp.
5115 Rose Avenue
Beamsville, Ontario
Welcome to 5115 Rose Avenue! This luxurious 3353 sq.ft. 4 bedroom, 3.5 bathroom home offers a bright and functional layout with lots of space throughout. Upgraded kitchen includes quartz counter tops, waterfall island, under cabinet lighting and a huge walk in pantry. Enjoy cooking with the gas stove and upgraded wall oven. The main floor features open concept living with a large separate dining room, and den currently used as an office. Oversized primary bedroom has a huge ensuite and walk in closet. Another full bathroom with access from 2 bedrooms, and a third bathroom located on second floor. Other upgrades include engineered hardwood flooring, remote control blinds, electric fireplace and tastefully finished basement. Modern, open concept and move in ready. Beamsville offers an abundance of wineries, restaurants, hiking trails, shopping and more, all within a short distance. (id:50787)
Engel & Volkers Oakville
62 Terrace Drive
Dundas, Ontario
Welcome to 62 Terrace Drive, Hamilton! This exquisite detached home offers spacious living with 4 bedrooms and 3.5 bathrooms across a generous 3120 square feet of living space. Enjoy the luxury of a finished basement, perfect for additional living or entertainment areas. With ample room for the whole family, this residence promises comfort and charm in every corner. Don't miss the opportunity to make this your dream home! (id:50787)
Royal LePage Meadowtowne Realty Inc.
147 Muriel Crescent
London, Ontario
Welcome To this Lovely 4 Level Backsplit featuring 3+1 Bedrooms And 3 Bathrooms, An Attached Garage With A 4 Car Driveway! House Has Been Fully Updated With New Floors, Appliances, Fresh paint And Much More! Beautifully Landscaped Front And Backyard With A Large Concrete Pad And Pergola - Great For Entertaining And Relaxing Throughout The Year! Located perfectly In A Peaceful Street With Easy Access To 401, Malls, schools, Community Centers And More! (id:50787)
Homelife Maple Leaf Realty Ltd

