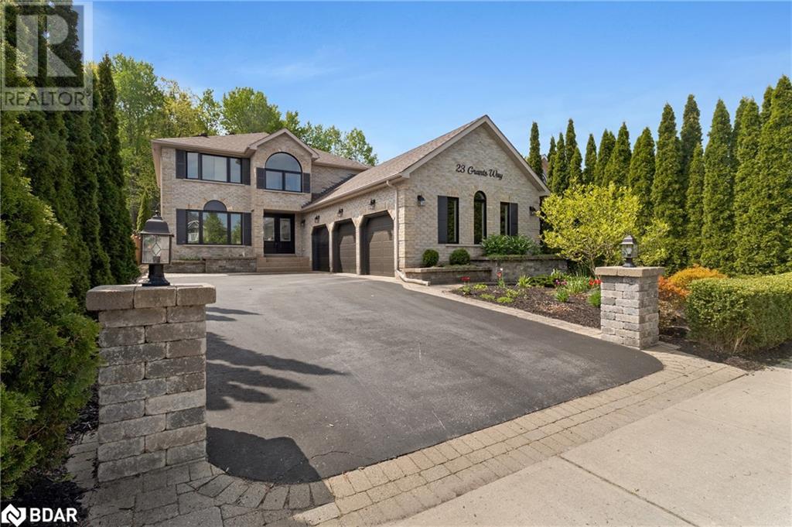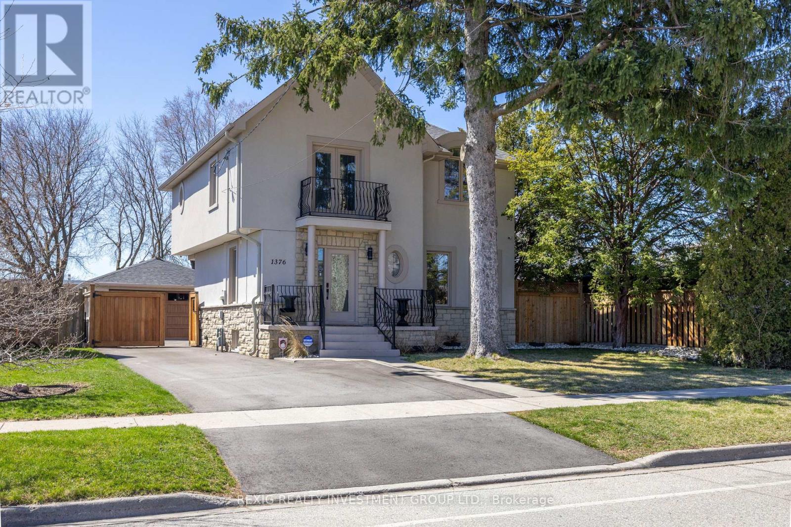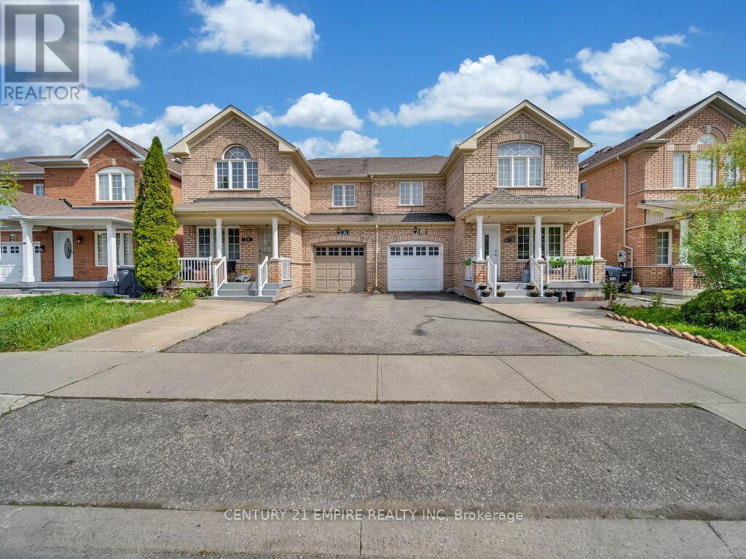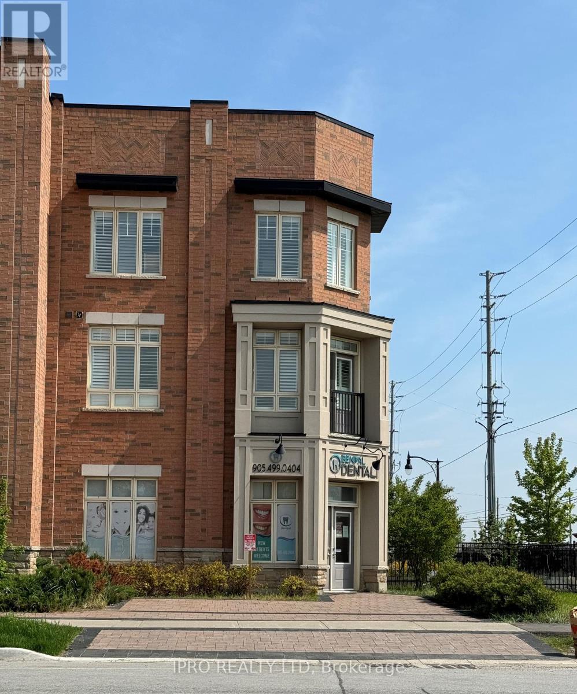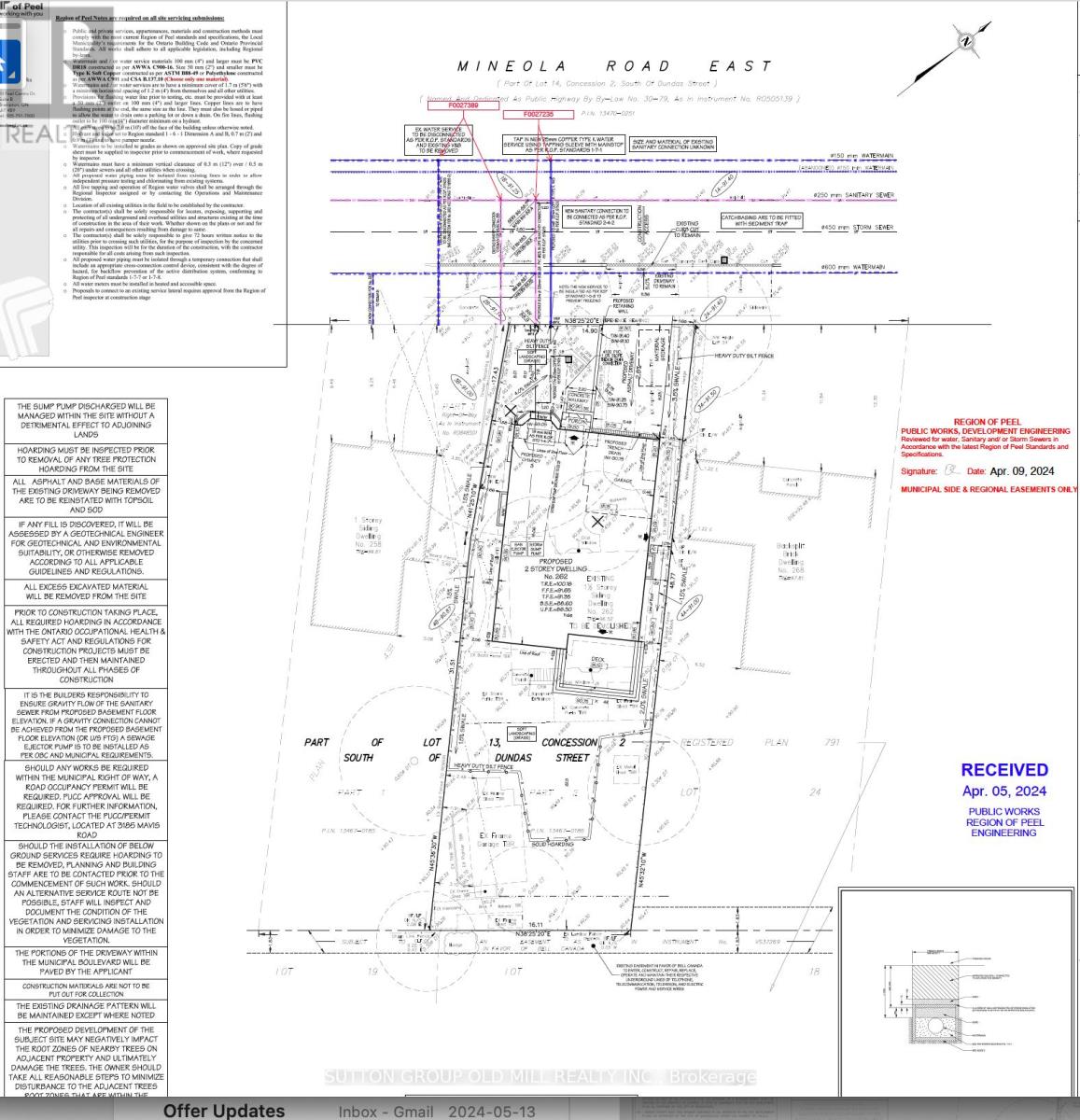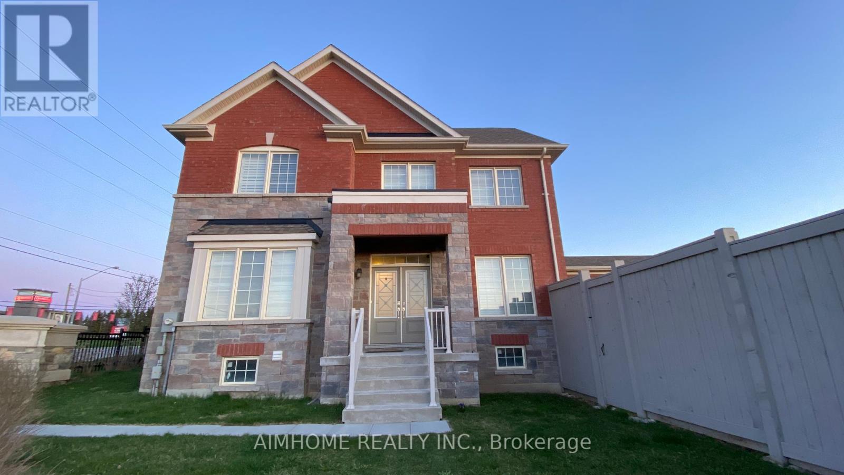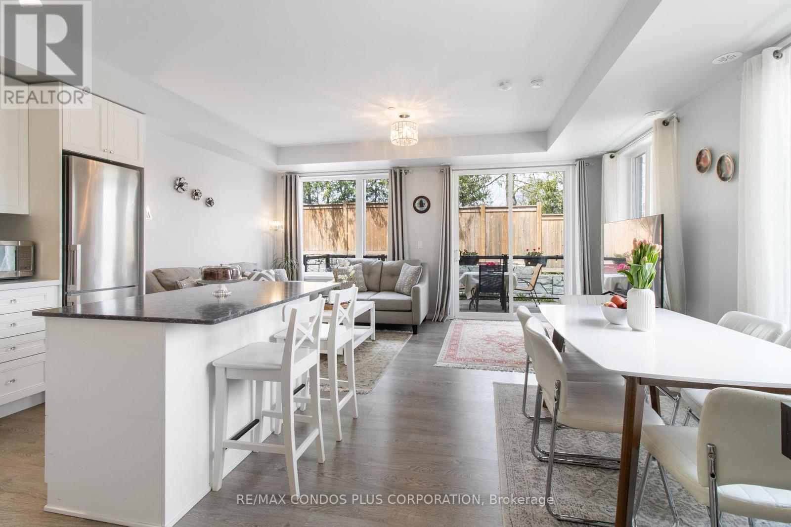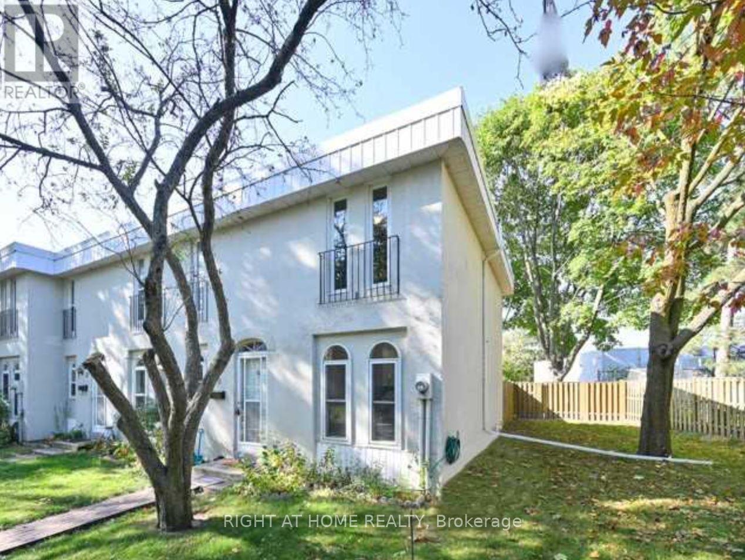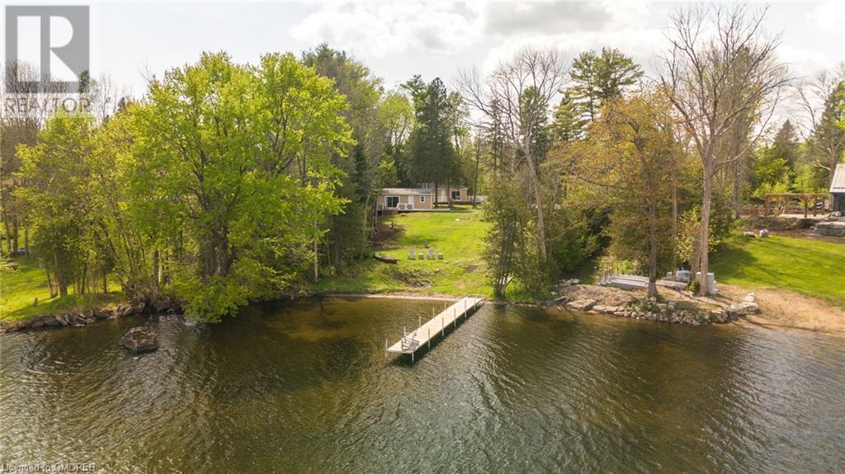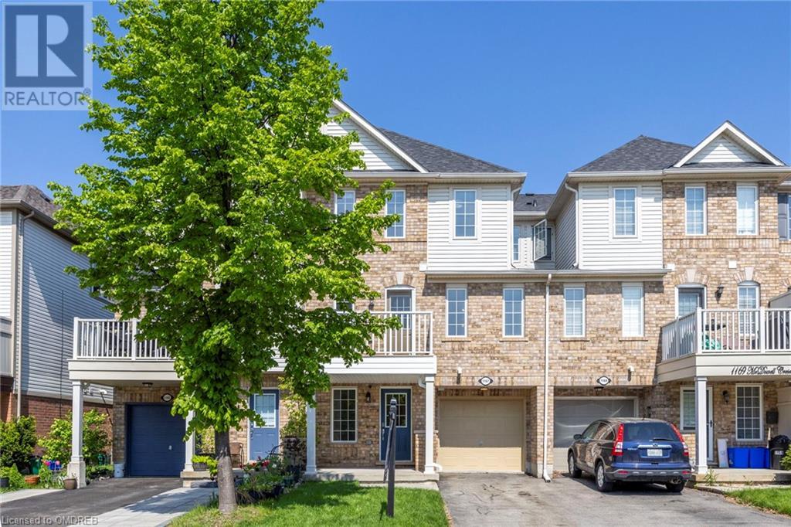23 Grants Way
Barrie, Ontario
Customized Rosewood Model backing onto environmentally protected lands with trails. Walking distance to schools. Great access to Hwy 400 & all amenities. Gorgeous Landscaped Lot (one of the nicest in Ardagh Bluffs with updated Heated Salt Water Koho Pool. 16x32. ( Liner, heater, salt exchanger, filter & robotic cleaner-20). Separate Shed & Rear Shed (with remote lighting). Master Spas Hot Tub-18. Large Foyer (vinyl flooring, new wainscoting & Crown Mldg). Hwd Staircase with Black Pickets-17. Larger Modern 2pc. Entrance to Custom Laundry/Pantry Room & 3 Car Garage. Stunning Gourmet Kitchen (22), Quartz Counters/Backsplash, Huge Centre Island with Breakfast Bar for 3, Pot lights, Under Cabinet Lighting, Crown, Tons of Cupboards/Counter Space. Huge Window view of backyard. Large Breakfast Area, LR/DR Combination. French doors lead into Main Floor front Office with Great Window View of Driveway (work from home). Huge Rear Master with Great View, W/I Closet & Renovated 3pc Ensuite. 5pc Main Bathroom. 3 Great size bedrooms. Middle Bedroom (would make nice Office/Sitting Room) Huge Gothic Window. New Stairs-17 leading to Awesome Entertainers Basement with R/R, Stone Wall with Gas Fireplace/Shelving, Games Room area, Gym/5th Bdrm, 2pc & Wet Bar, 2nd Kitchen Set up. Large Utility Room & Cold room. Furnace (17), Cen AC(19), Shingles (17), Upgraded Insulation (20), Security Cameras. Brand New Entry Doors & 3 Garage Doors (24). LVP Vinyl Flooring on Main Level & Basement. Level 2-240V hookup for EV charging outlet in Garage. Chattels negot. owner downsizing. S/S Gas Stove, Fridge-19, Dishwasher-19, Range Hood, W&D, Bsmt Fridge, Wine Fridge, Gas Fireplace, Cen Vac, 3 Gar Openers, Pool & Equip, Pool Table, All Win Coverings, all Elfs, Solar Panels (assume no cost/owned outright-2030 Future Income), Hot Tub (id:50787)
Sutton Group Incentive Realty Inc. Brokerage
1376 Northaven Drive
Mississauga, Ontario
Welcome to 1376 Northaven, an exquisite luxury residence nestled on a serene, sought-after street in Mineola. Situated on a massive 50 x 150 lot, this meticulously renovated home epitomizes timeless elegance and modern sophistication. Boasting a detached two-car garage, this property exudes curb appeal and offers the utmost in convenience and comfort. Step inside to discover an inviting open-concept layout, seamlessly connecting the living, dining, and gourmet kitchen areas. Ideal for hosting gatherings or quiet family evenings, the kitchen is a culinary haven, featuring stainless steel appliances, gas stove and ample space for meal preparation. Upstairs, three spacious bedrooms await, including a luxurious primary suite boasting an ensuite bathroom, walk-in closet, shoe closet and additional built-in storage. Enjoy tranquil mornings and breathtaking views from the walkout balcony adjoining the primary bedroom. The professionally finished basement adds to the allure of this home, providing a versatile space complete with a 3-piece bath, 4th bedroom, expansive recreation room, and separate walkout for added convenience. Outside, the private backyard oasis beckons, enveloped by mature trees and featuring ample space for outdoor activities and relaxation. Gather around the firepit for cozy evenings under the stars, creating cherished memories with family and friends. Situated in the prestigious Mineola community, surrounded by multi-million dollar estates and lush greenery, this home offers an unparalleled lifestyle. Explore nearby attractions such as Port Credit Village, Mississauga Golf & Country Club, and Ontario Racquet Club. Access to major commuter routes including the QEW and 427, as well as proximity to Lake Ontario, this location offers the perfect blend of convenience and tranquility. Families will appreciate the proximity to esteemed schools such as Cawthra Park S. School and Port Credit S.S, renowned for their academic excellence and specialized programs. **** EXTRAS **** Welcome to your dream home in South Mississauga, where timeless elegance meets modern convenience, just minutes from downtown Toronto. (id:50787)
Rexig Realty Investment Group Ltd.
36 Saintsbury Crescent
Brampton, Ontario
Welcome to Absolutely stunning 3 Bedrooms & 4 Washrooms All Brick Semi-Detached Home Located In A Desirable Brampton Location With A Finished 2 Bedrooms Basement Apartment ! This Home Features: A Spacious Floor Plan (1916 Sqft Above Grade) | Pot Lights | Kitchen With S/S Appliances , Ceramic B/Splash& Quartz Countertops | Open Concept And Spacious Living/Dining & Family Area | Access To Garage From The Home | Oak Stairs With Wrought Iron Pickets | Huge Primary Bedroom With 5 Pc. Ensuite | No Carpet Thru Out The Home | A Finished Basement Apartment With 2 Bedooms and Seperate entrance . Must see this beautiful house close to all amenities such as Parks , schools and Retail Plazas . (id:50787)
Century 21 Empire Realty Inc
5960 Chidham Crescent
Mississauga, Ontario
Beautiful spacious bright home (id:50787)
Soldbig Realty Inc.
101 Inspire Boulevard N
Brampton, Ontario
Excellent Opportunity Live/Work, Spacious Townhouse 3257 Sq Ft Including 597 Feet Of Retail Area On Main Floor that is currently rented to a dental office generating $2373 per month, commercial lease remaining for 2 years, Upstairs residential 4 bedroom unit is rented for $3500. Current residential tenant willing to stay or vacate. Many restaurants, pharmacies, grocery stores, schools just few steps from the door. Very close to Hwy 410 making it extremely accessible. Large side Yard. Three car parking on Driveway. Well Kept. 9 Ft Ceilings on 2nd Floor. **** EXTRAS **** This Home Shows Like New! All Elfs, All Window Coverings, Cac, 2 Furnaces (1 Retail Area) Fridge, Stove, Washer, Dryer, Dishwasher. Balcony Master Bedroom & Kitchen. (id:50787)
Ipro Realty Ltd
262 Mineola Road E
Mississauga, Ontario
The permit application for a ~4000 sq. ft house, including architectural designs has been approved and is ready to build, Don't miss out on this unique chance to build your dream home. Nestled in Mineola, amidst renowned schools, upscale shopping, fine dining, and recreational amenities, this property presents a rare opportunity for builders and end users alike. With an ongoing permit application, architectural designs, and a picturesque backyard, this Mineola residence is set to become an extraordinary home in the prestigious real estate landscape. The frontage expands to ~53 ft with a slightly irregular shape, showcasing a scenic 160 ft deep backyard. **** EXTRAS **** Permit Application and architectural drawing are included in the price. (id:50787)
Sutton Group Old Mill Realty Inc.
405 Clarkson Gate
Milton, Ontario
Lovely detached home in the prestigious Ford community. This cozy corner property boasts 3 bedrooms and 3 washrooms. Built by Mattamy, it features a practical layout with a 9' ceiling on the main floor. Plenty of windows allow for natural light to fill the space. The home has been freshly painted with a designer touch in April 2024. The kitchen has been upgraded and includes an island, breakfast bar, and ample cabinet space. Wooden staircase adds a classic touch. The upper floor family room could easily serve as a 4th bedroom if needed. The primary bedroom includes a 4pc ensuite and walk-in closet. The 2nd and 3rd bedrooms are spacious. Laundry is conveniently located on the 2nd level. Access the home directly from the double car garage. Enjoy outdoor cooking with the gas BBQ line in the fenced backyard. Located close to major amenities, schools, parks, and downtown Milton. **** EXTRAS **** Large unfinished basement offer ample potential for future expansion of living space (id:50787)
Royal LePage Signature Realty
19870 Leslie Street
East Gwillimbury, Ontario
Gorgeous End-Unit Corner Townhouse With 2-Car-Garage In Queensville! 100% Freehold With No Maintenance Fee; Bright Rooms With Lots Of Big Windows And Natural Lights, All With California Shutters; 9' Ceiling And Upgraded Hardwood On Main; Mud Room With Laundry And Direct Access To Garage; Large 3 Bed Rooms With Laminate On 2nd Floor; Full Lookout Basement; Big Private Backyard W/ High Fence; Minutes To Newmarket And Hwy 404; **** EXTRAS **** Existing Fridge, Stove, Built-In Dishwasher, Washer & Dryer, Cac, All Windows Shutters, All Existing Light Fixtures (id:50787)
Aimhome Realty Inc.
27 - 200 Alex Gardner Circle
Aurora, Ontario
A Dream Come True! Rarely Offered 3-Bed / 3-Bath Corner Garden Level (2-Storey) Townhome With Private Gated Entrance, In Time Village By Treasure Hill Homes! Bright & Spacious, 1,263 Sf + Approx 240 Sf Terrace! Modern And Functional Open Concept Layout With Expansive Main Level Living Room, Dining Room & Kitchen, And Walk-out To Generous And Inspiring Garden Level Private Wraparound Terrace -- Perfect For Relaxing And Entertaining! Large Windows With Plenty Of Natural Light, 9 Ft Smooth Ceilings And Laminate Floors Throughout. Stainless Steel Appliances, Quartz Countertops, Large Centre Island & Custom Designed Cabinetry Providing Ample Storage! 2-Piece Bathroom On Main Level! Stained Oak Staircase. Sizeable Primary Bedroom (Can Comfortably Fit a King-Size Bed) With 3-Piece Ensuite Bathroom and Two Closets! 4-Piece Bathroom With Soaker Tub (2nd Floor Hallway). Conveniently Located Near Stairs To Underground Garage For Easy Access To 1 Parking Space + 1 Adjacent Storage Locker (Near Stairs). Outdoor Visitor Parking! The High Demand Location At Yonge St. & Wellington St. W., In The Heart Of Vibrant Downtown Aurora, Offers An Easy Commute Throughout The GTA, With Walking Distance To Aurora GO Train Station, VIVA Transit, And Easy Access To Highway 404. The Best Amenities Aurora Has To Offer Are Only Moments Away From Your Doorstep! Find Local Shops & Boutiques, Restaurants, Cafes, Retail Centres, Schools, Parks, Trails, Community Centre, Championship Golf Courses, Art Galleries, Library, And More! Enjoy The Lifestyle! **** EXTRAS **** Stainless Steel (Fridge, Stove, D/W, Hood) Stacked Front Loading Washer & Dryer, All Window Coverings (Curtains & Curtain Rods), All Electric Light Fixtures, 1 Underground Parking + 1 Locker Included. (id:50787)
RE/MAX Condos Plus Corporation
11 - 2075 Warden Avenue
Toronto, Ontario
Welcome to your new home! This beautifully renovated 3 bedroom end unit townhouse with finished basement is located in a prime area with access to all public transport and major highways. This home boasts brand new engineered flooring on 2nd level, hallway and stairs. Gorgeous pot lights throughout the main floor. Recently Painted in a warm rich tones. Hunter Douglas blinds throughout. Newly renovated basement washroom. Backyard recently done making it feel like your own private oasis! Natural gas BBQ hookup in backyard so you always ready for summer BBQs! Over 30k spent on upgrades! Book a showing today and come have a look at your new home! **** EXTRAS **** Large 8x6 Shed in backyard. Central A/C, TTC at your doorstep, Minutes away from 401 and 404, Fairview mall and scarborough town centre. Future Sheppard subway extension line. Close to many parks and biking/walking trails (id:50787)
Right At Home Realty
7296 Highway 35
Coboconk, Ontario
Discover the ultimate retreat with this exceptional three-cottage waterfront property on a sprawling 2.2-acre Shadow Lake lot. Perfect for families, vacation hosts, and developers, this unique compound offers endless opportunities for relaxation and entertainment in Kawartha Lakes with convenient driveway access off Highway 35. Enjoy breathtaking lake views and direct access to the calm, wade-in beachfront, complete with a 50ft aluminum dock for swimming, boating, and fishing. The two 4-Season Lakeside Cottages (690sf & 605sf) have been completely renovated for hassle-free relaxation. Each features a brand-new custom kitchen with stainless steel appliances, custom bathrooms, new electrical and plumbing systems, new windows, 50-Year treated engineered wood siding, and efficient heat pumps for year-round comfort. The well-treed lot offers several private areas for outdoor activities and gently slopes toward the beachfront. The expansive lawn is ideal for family gatherings, picnics, and enjoying nature. Seize the opportunity for future development. Choose to renovate the third cottage or craft a brand-new paradise. A complete topographical survey and preliminary building plans are available for the demolition of the third original cottage (1,010sf), relocation of the renovated cottages, and construction of a new build overlooking the beachfront. Recent updates include mobility features and removable decks, simplifying relocation. Additional features include a detached garage and public year-round municipal services. The property has three septic systems, three wells, and a new pump house providing lake water supply through a UV Viqua filter. Cottage 1 (Built 1972), Cottage 2 (Built 1969), and Cottage 3 (Built 1947) each have independent 100A electrical services. The shoreline allowance application has been submitted and is available for optional purchase. (id:50787)
Keller Williams Signature Realty
1167 Mcdowell Crescent
Milton, Ontario
Incredibly well-kept 3-bedroom freehold townhouse with no maintenance or condo fees. Located in the Beaty neighbourhood, Milton's first new area developed in the early 2000s, this home offers easy commuting access without navigating through Milton's congestion. The meticulous care given to this family home is evident through its continuous upkeep: new roof shingles in 2020; new air conditioner, deck boards, aluminum railing on the balcony, Nest thermostat, and high BTU hot water heater (owned) in 2022; renovated main bathroom and powder room in 2023; new vinyl flooring and stairway carpet, new kitchen countertop and backsplash, new stove, whole home repainted, new light fixtures, switches, and outlets in 2024. The average heat and hydro bill is only $110/month. This property is an exceptional value and a wonderful place to start or raise a family. (id:50787)
RE/MAX Escarpment Realty Inc.

