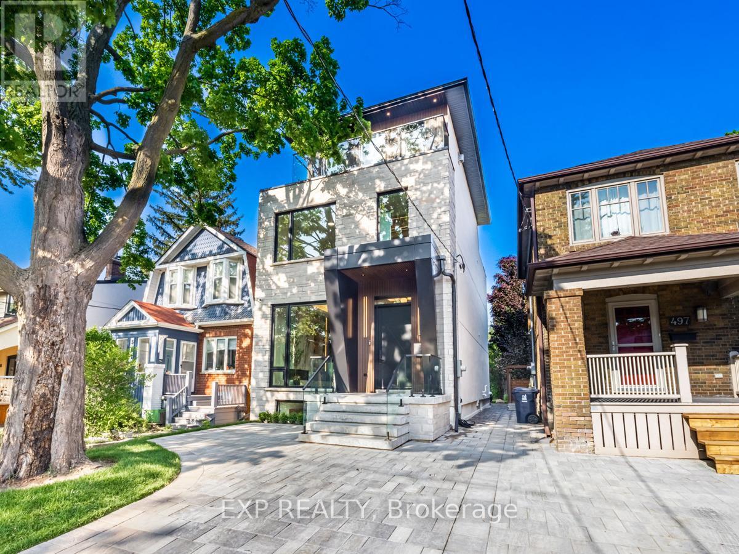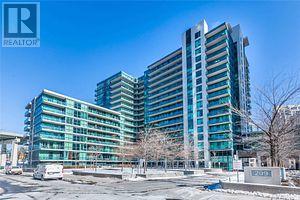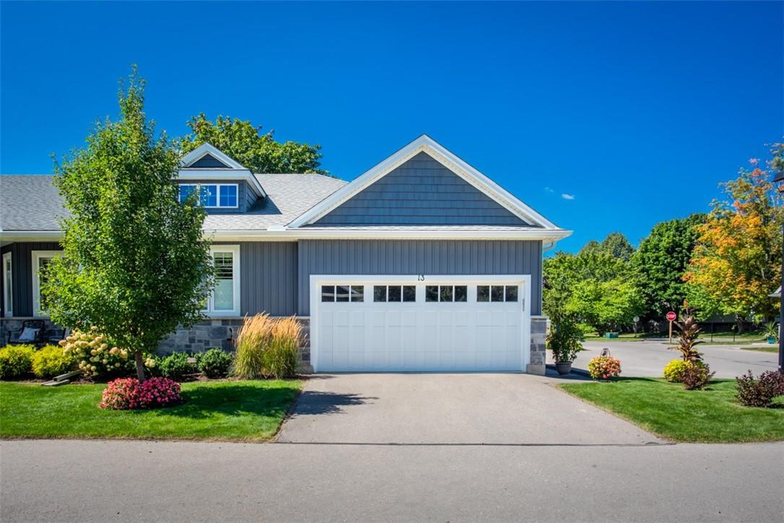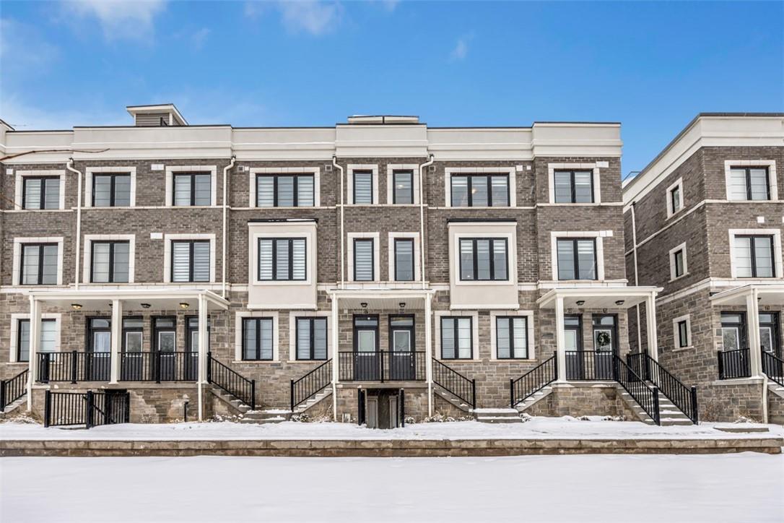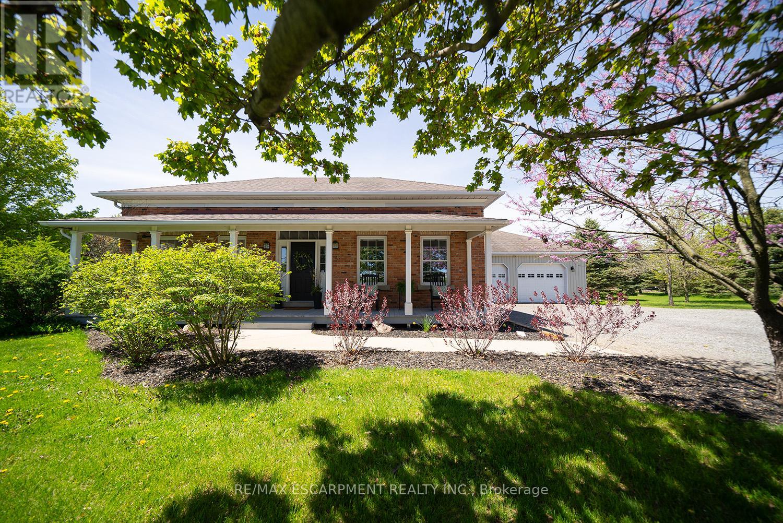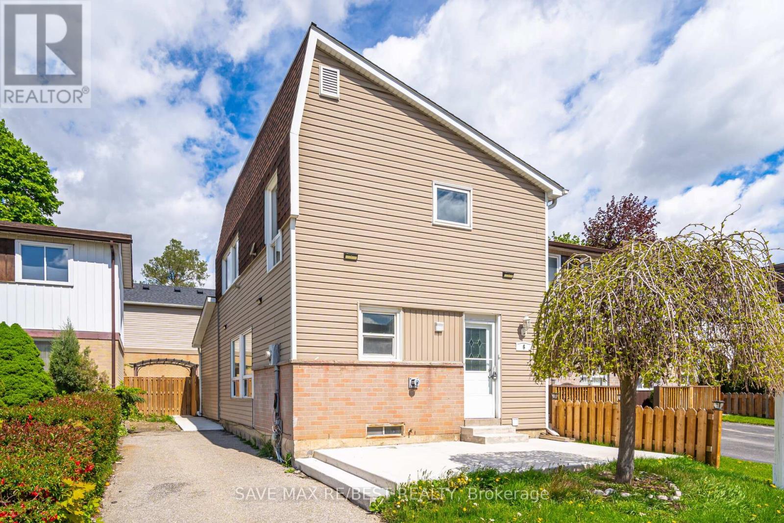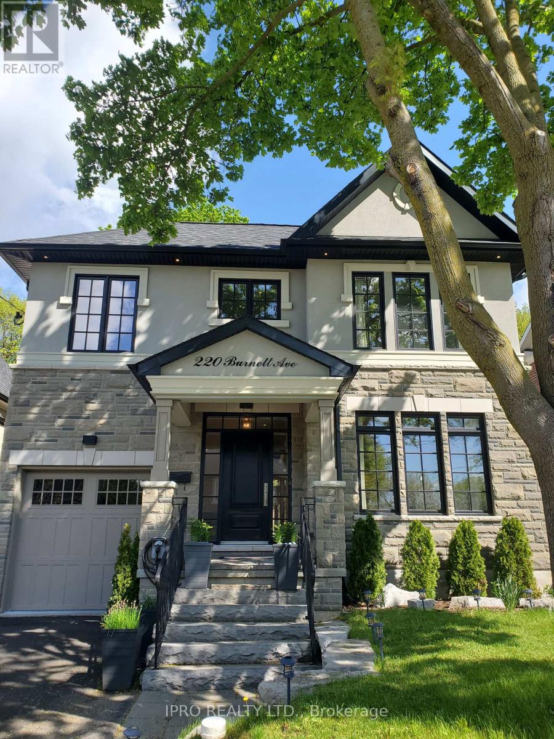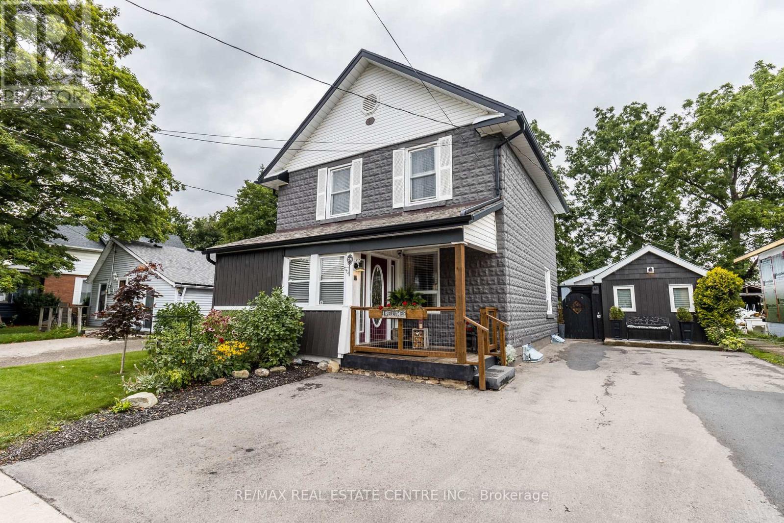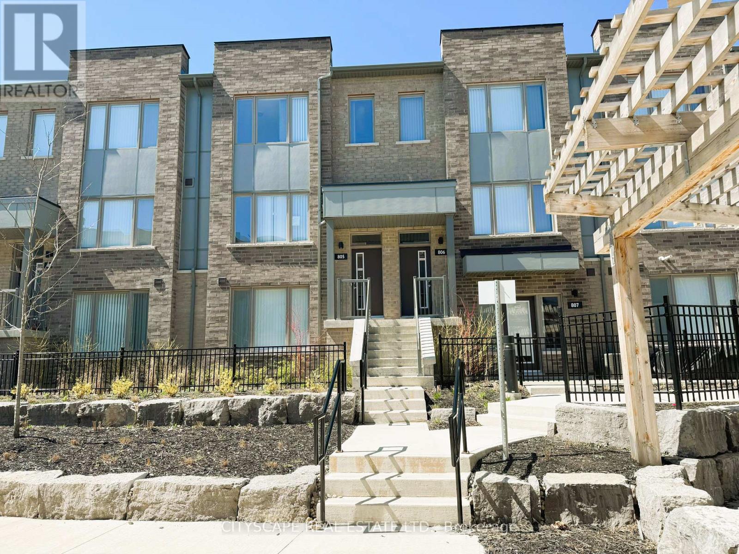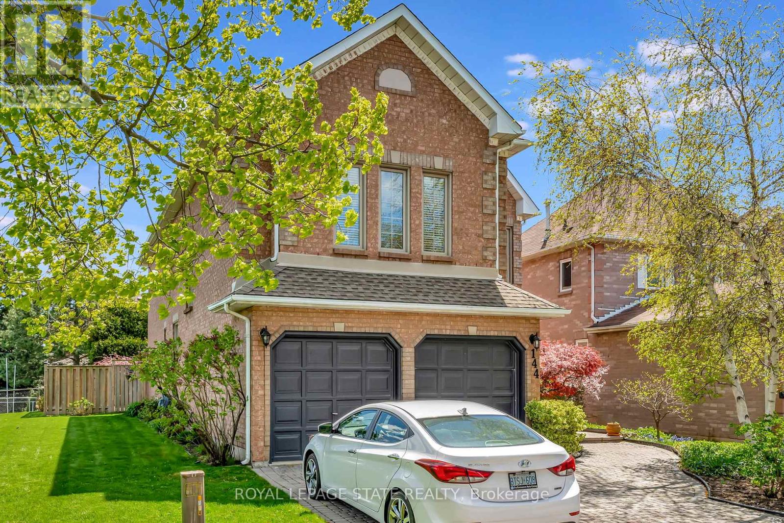499 Rushton Road
Toronto, Ontario
Contemporary custom built high-efficiency home in the prestigious Cedarvale neighbourhood. This house has a total of new finished area of 2,895 sq. ft with an exceptional open concept main floor with high ceilings and tons of natural light, white oak flooring, stunning linear corner gas fireplace, and entertainment kitchen with built-in appliances. Equipped with surrounding sound system, surveillance system, central vac, washroom heated floors, and for your full comfort, a home elevator. All bedrooms contain walk-in closets, the primary bedroom features a wet bar, a gas fireplace unit, and a relaxing spa ensuite. In the basement, you have a 300 bottles wine cellar and a fully operational wet bar. Last but not least, a coach house that can be used as your personal gym or home office.Close to Toronto's top schools, shops, restaurants, and transit. It is one of Toronto's very best neighbourhoods! (id:50787)
Exp Realty
1568 - 209 Fort York Boulevard
Toronto, Ontario
Enjoy Lower Penthouse Living In #1568! With Aprox. 200 Sq.Ft. Of Balcony, Bask In The Sun And Enjoy The Lake View Without Leaving The Comfort Of Your Home! Great View, Functional Layout, Minutes To The Good Living Of The Vibrant And Cozy Fort York Community, Or Travel Downtown With Ttc At Door. Steps To Lake And Parks, Bike Paths, Ontario Place, Harbourfront, Tfc, Skydome, Cne, highway.' Belmore Model' 797Sq Ft. Functional Living Space With A Lovely Balcony That Extends The Entire Width Of Unit. Boasts Floor To Ceiling Windows, Beautiful Open Concept Kitchen With Granite Countertop, Ceramic Backsplash, Stainless Steel Appliances & Island. Overlooking Park W/City & Lake Views. Steps To Lake And Trails. Great Amenities Incl 24 Hrs. Security, Fitness Rm, Pool, Saunas & Many More... **** EXTRAS **** All S/S Appliances: Fridge, Stove, B/I Dishwasher, B/I Microwave Oven W Fans. Washer & Dryer. All Electrical Lighting Fixtures. All Window Coverings & Blinds. One Parking Is Included. (id:50787)
Homelife Landmark Realty Inc.
418 Nelson Street, Unit #13
Norfolk, Ontario
Look no further!! Gorgeous Bungalow End unit Town in small enclave of upscale towns. This unit is sure to please as it offers 2+1 bedroom, 3 bathrooms whilst drenched in natural light, it has all the finishes & features anyone wants or needs. Main floor living with vaulted ceilings open concept living dining area w/gas fireplace & walkout to beautiful rear deck and yard from the custom kitchen, stunning island w/stainless steel appliances. Master w/ensuite & laundry all on main. Finished lower level includes 3rd bedroom and finished basement for extra living space. Loads of storage in the 1.5 car garage w/inside entry. Short walk to town, beach, shops restaurants, parks and all that Port Dover has to offer. (id:50787)
RE/MAX Escarpment Realty Inc.
383 Dundas Street E, Unit #69
Waterdown, Ontario
This south facing 2-bedroom, 3-bathroom townhome boasts over 1200 square feet of living space with a one car garage and parking for an additional car. The main floor offers an open concept layout with a good-sized living room, kitchen, 2-piece bathroom and tons of natural light. On the second floor you will find the primary bedroom with an ensuite bathroom, a second bedroom and a main bathroom. Entertain on your huge rooftop terrace overlooking the greenspace across the road. Conveniently located in East Waterdown means you are only a stone’s throw to the Village of Waterdown, shopping, restaurants, highway access and Burlington. Don’t be TOO LATE*! *REG TM. RSA. (id:50787)
RE/MAX Escarpment Realty Inc.
443 Bishopsgate Road N
Brant, Ontario
Welcome home to 443 Bishopsgate Road, this impressive bungalow built in 2003 is set in the tranquil Burford countryside on a spacious 194 x 205 ft tree lined property. This immaculate home offers 3+1 bedrooms, 3 bathrooms and a total 3,695 sq ft of finished space plus an attached 30 x 35 heated 2 plus car garage/shop with 60 amp service. The main floor boasts 1,967 sqft of living space highlighted by the stunning rustic wide plank oak hardwood that flows seamlessly through the living room, dining area and kitchen. The living room has deep baseboard & crown moulding, and features a Replica Rumford fireplace (can be converted to gas). Double French doors lead to the breathtaking custom kitchen showcasing quartz countertops and a 4 x 8 island with plenty of storage, a gas stove with a grand range hood and gorgeous cabinetry. This open concept space incorporates a lovely dining area, perfect for culinary adventures and family gatherings. The spacious primary bedroom has a large walk-in closet, a 4pc ensuite with heated flooring, an elegant vanity and a tiled shower/tub combo. The main floor is complete with 2 additional bedrooms, a laundry room offering access to the garage, another 4pc bathroom complete with heated flooring perfect for chilly mornings. Downstairs features a large recreation room with custom built-in shelving and gas fireplace. In addition, the basement has a large 4th bedroom, 3pc bathroom with heated flooring, utility room, storage room (capable of becoming a 5th bedroom) and 2 additional bonus areas. The basement has in-law suite potential as it provides access to the garage. Step outside to find an extraordinary private backyard oasis, with a new deck and retractable awning (2022), a heated saltwater inground pool, a beautifully poured and stamped concrete patio and a serene pergola, creating an idyllic setting for relaxation and entertainment. True pride of ownership shines in this exquisite home, evident in every corner and detail. A must see! (id:50787)
RE/MAX Escarpment Realty Inc.
6 Hawkins Court
Brampton, Ontario
Location! Location! Location! Fully renovated detached house. A few minutes from City Center, Hwy. 410, and tons of amenities. Brand new kitchen, new floors, new paint, quartz countertop, backsplash, pot lights, renovated stairs, renovated bathroom on the 2nd floor, new paint, close to Bramalea City Centre, Go Transit, Chinguacousy Park, & much more. Extra-Long Driveway to Park 3 Cars. Nice Wooden Patio in the Back Yard for Summer Times. (id:50787)
Save Max Re/best Realty
220 Burnett Avenue
Toronto, Ontario
Rare 40ft frontage that allows for a rear yard oasis. NO HOLDING OFFERS. Elegant & Richly Appointed Dream Home has Everything a family need even Excellent Neighbours, with a Secluded Private Quiet Back Yard Oasis & too many, all Top Quality, features to list here. Walk to Yonge & Sheppard, Subway, Shops, Restaurants, Don Valley GC & North York Ski Centre, Parks, Trails, Hwys, Pre-list Inspection available & Over $100k list of top of the line Bonus Inclusions attached. Swimming spa/hot tub, Work/Garden shed with tool cabinet, power & work bench, Private High fencing, Full Atlas Gym, built in-appliances with cabinet panel doors, pull out microwave, 6 burner Wolf gas range with Hood and oven, wine fridge, Sub zero fridge, Bose Speakers built in and outside, outside furniture, Hammock, multi level deck, gas barbque hook up, $100k in trim work, door jams, solid core doors, Freshly painted, hardwood through the main & 2nd floors, Roomba style lawn mower, alarm system, Roomba vacuum, all tiled floors are heated, Built-in vacuum, & much much much more. **** EXTRAS **** see inclusion attached (id:50787)
Ipro Realty Ltd.
25 Victoria Street
Halton Hills, Ontario
2 legal, updated, separate houses on ONE Intown Lot - share with family or rental income; walking distance to Go Train, Downtown Georgetown and Halton Trail system; Beautifully updated in last 5 years; Main 2 storey home w Fam Rm addition & w/o to covered deck; DR, KIT, space for BR, 1-3 pc W; 2nd Floor has 2 BRs, 1-3 pc WR, laundry; 2nd sep house has 1 bedroom, 1- 3pc WR; , KIT/DR/ LR combo & Laundry plus a small 'barn' at rear of property (presently office, exercise & storage) 5 car Driveway 2021; custom covered porches at rear of both houses; fenced in back yard; custom kitchen cabinetry w/quartz countertops in both houses; perennial gardens; large cement patio in backyard for entertaining (held 120 people seated for wedding); **** EXTRAS **** 2nd house has california shutters, Navien on demand water heater, dual inverter heat/a/c (id:50787)
RE/MAX Real Estate Centre Inc.
14 Sargent Road
Georgetown, Ontario
Detached 3+2 Bedroom 2-bathroom bungalow located in central Georgetown on a premium lot measuring 70 Feet at the back. The backyard is fully fenced with lots of room for the kids to play! The main level offers hardwood flooring in bedrooms and living room, pot lights in living room with picture window, renovated kitchen with stainless steel appliances and dining area and more! Do you have a large family? The basement is fully finished with a separate side entrance and features a 3 pc bath, 2nd kitchen, two additional bedrooms and a large rec room. Recent upgrades include all newer windows, new furnace 2022, A/C 2023, roof shingles and paved driveway with 6 car parking 2019. (id:50787)
Royal LePage Meadowtowne Realty Inc.
805 - 1525 Kingston Road
Pickering, Ontario
Welcome to your new home in Pickering! This stunning 2-storey, 3-bedroom stacked townhome boasts incredible 9-foot ceilings and comes with 1 garage parking space. Built by the Award Winning Builder - Daniels, this modern residence features an open concept layout, perfect for today's lifestyle. The stylish kitchen is equipped with tiled flooring, a convenient center island, and stainless steel appliances, making it ideal for cooking and entertaining. Step outside to your private deck and enjoy the fresh air. Plus, enjoy access to fantastic amenities including a playground, greenhouse, and garden plots. Move-in ready and conveniently located at the corner of Kingston Rd & Valley Farm, you're just minutes away from Hwy 401, Pickering Town Centre, and public transportation. Don't miss out on this fantastic opportunity to call this beautiful townhome yours - schedule your viewing today before it's gone! **** EXTRAS **** S/S Stove, Fridge, Dishwasher & Range; Washer & Dryer; (id:50787)
Cityscape Real Estate Ltd.
11 Glengarry Road
St. Catharines, Ontario
Step into this charming red brick bungalow, elegantly renovated to offer open-concept living. Natural light floods the main living space and gleaming hardwood floors, creating a welcoming ambiance. Enjoy privacy in the backyard, with no rear neighbours, perfect for serene evenings or lively gatherings. The finished basement, with a separate entrance, presents versatile options: seamless flow for outdoor living or the option to create an in-law suite. The kitchen boasts stainless steel appliances and ample storage. This home seamlessly blends classic red brick charm with modern comfort, offering a beautiful retreat in the lovely Glenridge neighbourhood. Don't miss the opportunity to make this your dream home! (id:50787)
RE/MAX Escarpment Golfi Realty Inc.
144 Cove Crescent
Hamilton, Ontario
Lovingly maintained, family friendly home close to the lake & Newport Yacht Club. All brick & stucco, 3 bed, 2.5 bath home boasts 2,940 sq/ft. The double door entry welcomes you into a spacious front foyer. The living/dining room complete with crown moulding, hardwood floors and tons of natural light streaming through the large windows. The kitchen features neutral white cabinetry, ceramic floors, backsplash, breakfast bar, oversized window and large skylight offering ample natural light. Large open concept dinette area could also be used as a main floor family room. Entertain friends and family in the private backyard complete with large deck & cedar hedges. The main floor also features a separate office & powder room. Upstairs, the oversized primary bedroom offers a bay window, w/in closet & luxury ensuite with 2 vanities, soaker tub & separate shower. 2nd floor includes 2 additional large bedrooms, 4pc bath, a balcony and a large family room with high ceilings, bookshelves and a cozy gas fireplace. Unfinished basement awaiting your finishing touches. Also includes inside entry from garage, A/C, GDO, interlock driveway, walkway & mature landscaping. Dont miss out on a great place to call home! (id:50787)
Royal LePage State Realty

