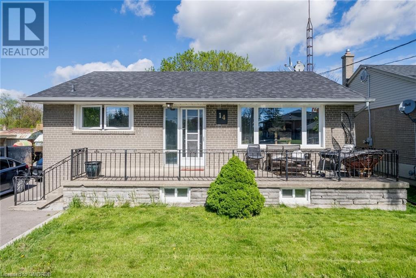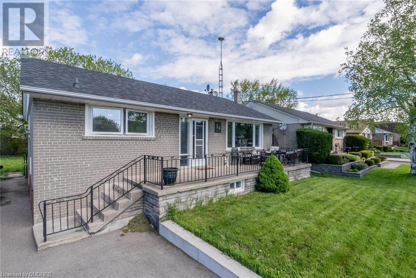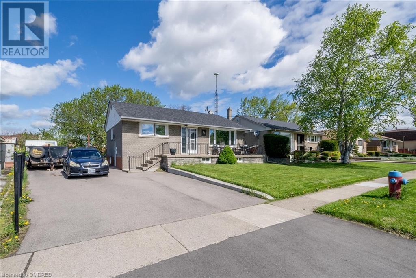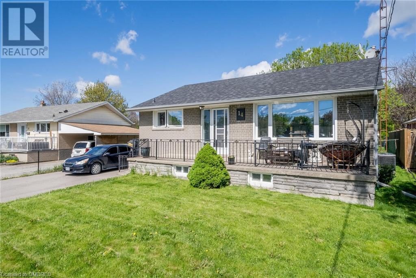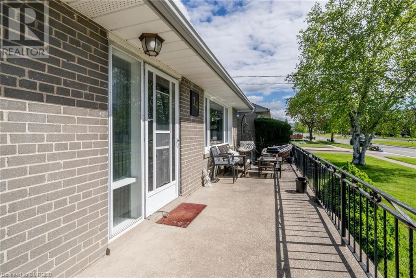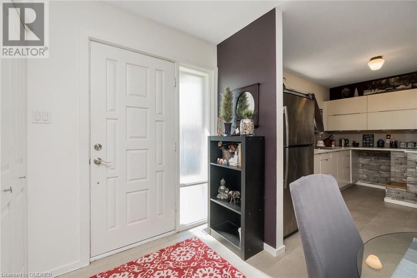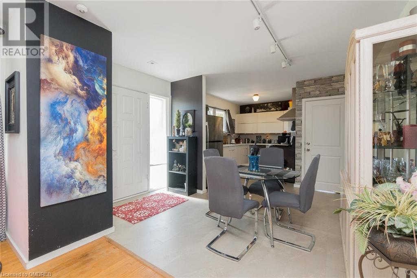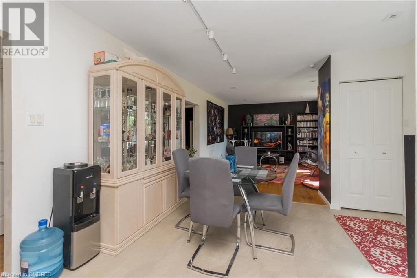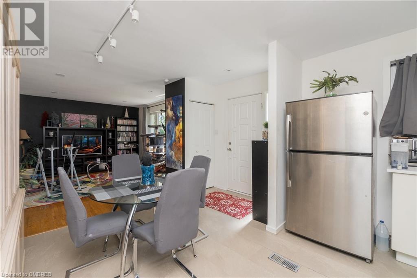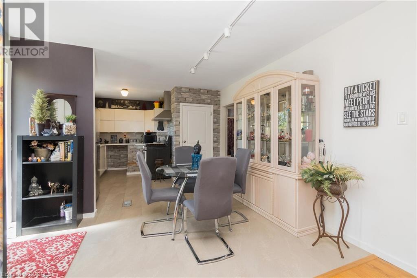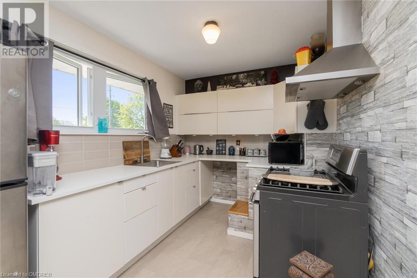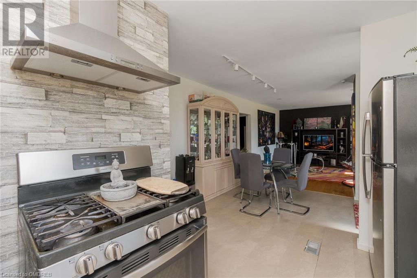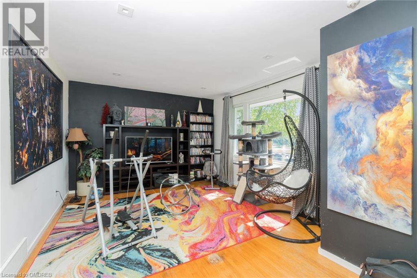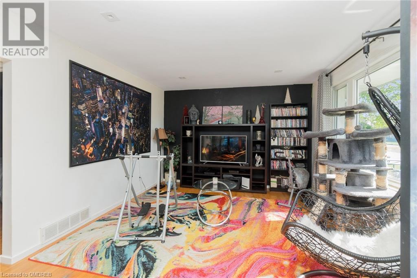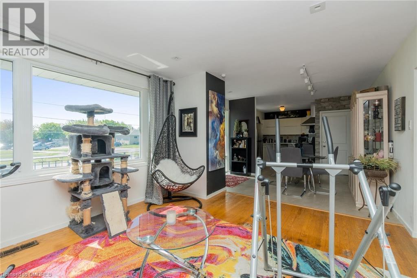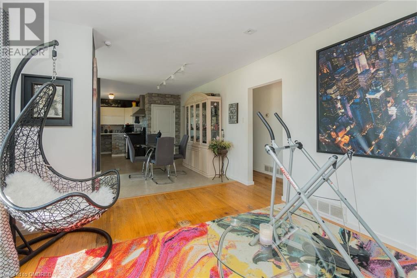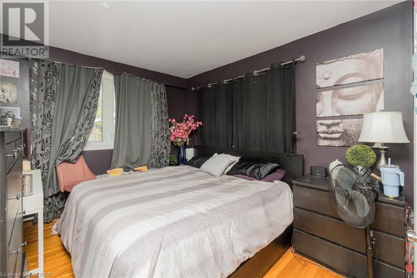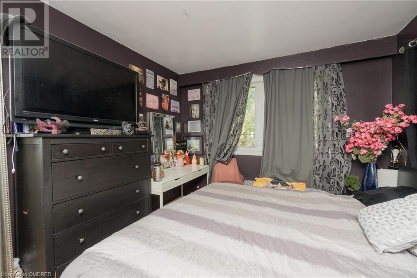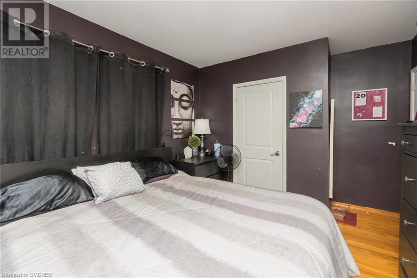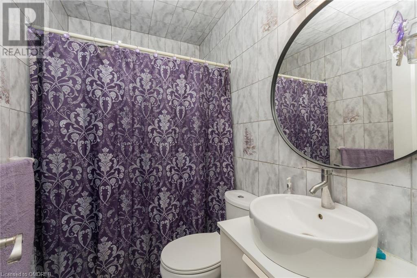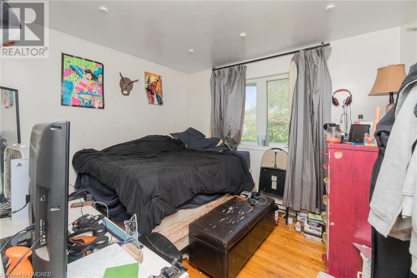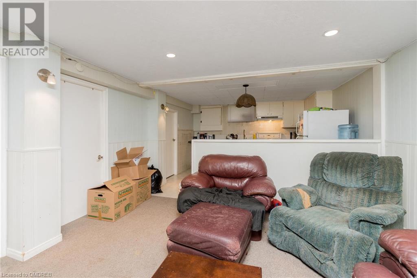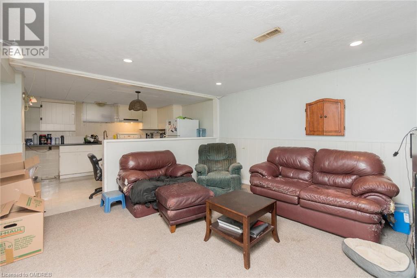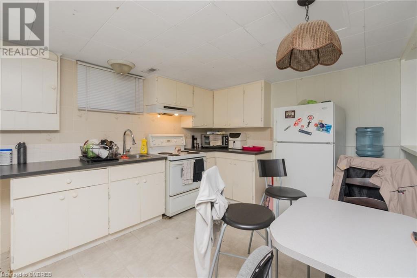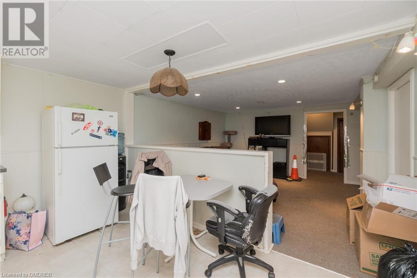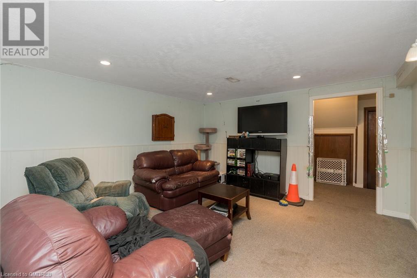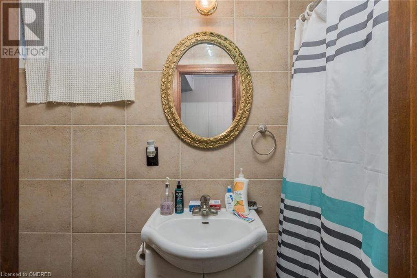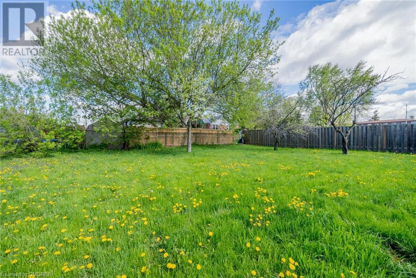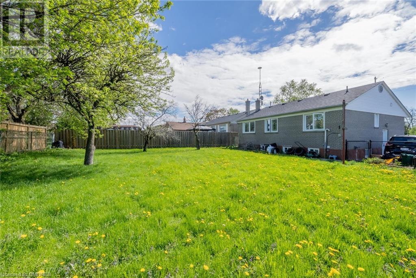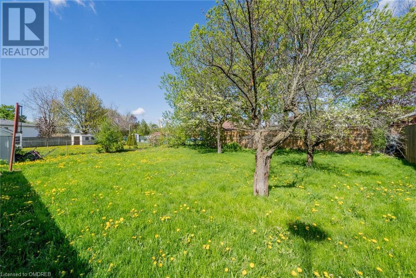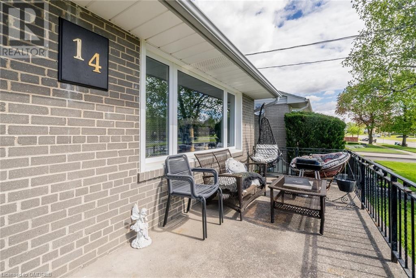5 Bedroom
2 Bathroom
2007
Bungalow
Central Air Conditioning
Forced Air
$949,900
Detached 3+2 Bedroom 2-bathroom bungalow located in central Georgetown on a premium lot measuring 70 Feet at the back. The backyard is fully fenced with lots of room for the kids to play! The main level offers hardwood flooring in bedrooms and living room, pot lights in living room with picture window, renovated kitchen with stainless steel appliances and dining area and more! Do you have a large family? The basement is fully finished with a separate side entrance and features a 3 pc bath, 2nd kitchen, two additional bedrooms and a large rec room. Recent upgrades include all newer windows, new furnace 2022, A/C 2023, roof shingles and paved driveway with 6 car parking 2019. (id:50787)
Property Details
|
MLS® Number
|
40584606 |
|
Property Type
|
Single Family |
|
Amenities Near By
|
Schools |
|
Parking Space Total
|
6 |
Building
|
Bathroom Total
|
2 |
|
Bedrooms Above Ground
|
3 |
|
Bedrooms Below Ground
|
2 |
|
Bedrooms Total
|
5 |
|
Appliances
|
Dryer, Washer |
|
Architectural Style
|
Bungalow |
|
Basement Development
|
Finished |
|
Basement Type
|
Full (finished) |
|
Construction Material
|
Concrete Block, Concrete Walls |
|
Construction Style Attachment
|
Detached |
|
Cooling Type
|
Central Air Conditioning |
|
Exterior Finish
|
Brick, Concrete |
|
Foundation Type
|
Block |
|
Heating Fuel
|
Natural Gas |
|
Heating Type
|
Forced Air |
|
Stories Total
|
1 |
|
Size Interior
|
2007 |
|
Type
|
House |
|
Utility Water
|
Municipal Water |
Land
|
Acreage
|
No |
|
Land Amenities
|
Schools |
|
Sewer
|
Municipal Sewage System |
|
Size Depth
|
115 Ft |
|
Size Frontage
|
50 Ft |
|
Size Total Text
|
Under 1/2 Acre |
|
Zoning Description
|
Ldr1-2(mn) |
Rooms
| Level |
Type |
Length |
Width |
Dimensions |
|
Lower Level |
Bedroom |
|
|
12'9'' x 8'1'' |
|
Lower Level |
Bedroom |
|
|
12'3'' x 7'7'' |
|
Lower Level |
Living Room |
|
|
12'1'' x 12'9'' |
|
Lower Level |
Kitchen |
|
|
12'7'' x 9'1'' |
|
Lower Level |
3pc Bathroom |
|
|
3'1'' x 3'3'' |
|
Main Level |
4pc Bathroom |
|
|
6'1'' x 4'7'' |
|
Main Level |
Bedroom |
|
|
10'9'' x 9'6'' |
|
Main Level |
Bedroom |
|
|
10'7'' x 9'1'' |
|
Main Level |
Primary Bedroom |
|
|
11'3'' x 9'1'' |
|
Main Level |
Kitchen |
|
|
9'0'' x 7'7'' |
|
Main Level |
Dining Room |
|
|
11'1'' x 6'6'' |
|
Main Level |
Living Room |
|
|
13'9'' x 11'2'' |
https://www.realtor.ca/real-estate/26870138/14-sargent-road-georgetown

