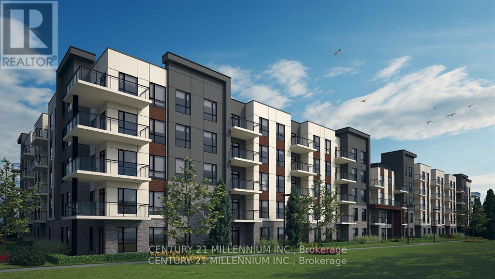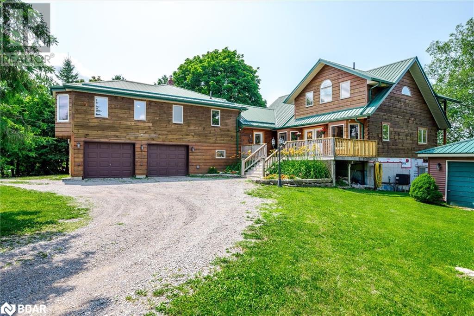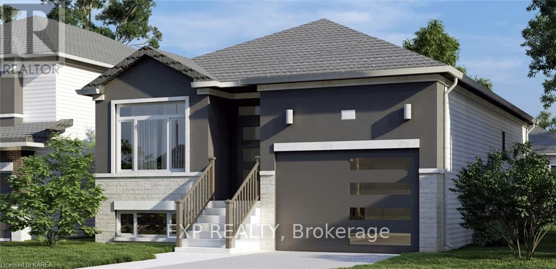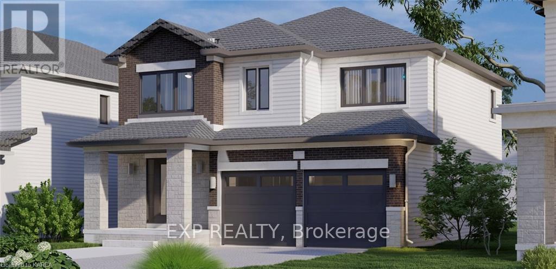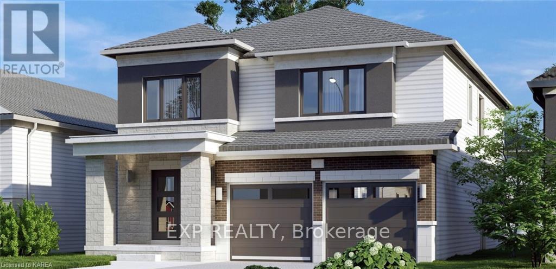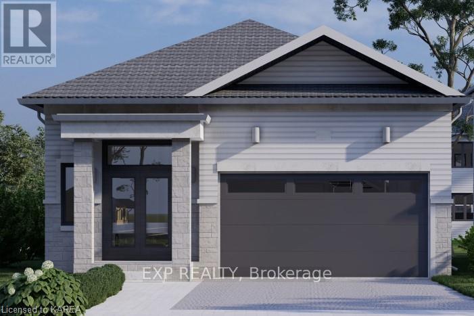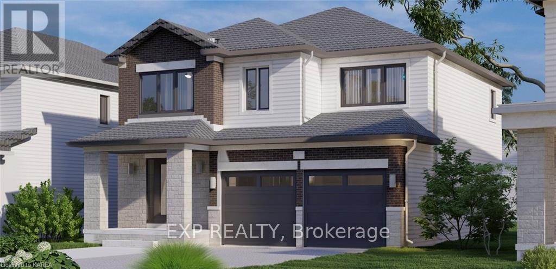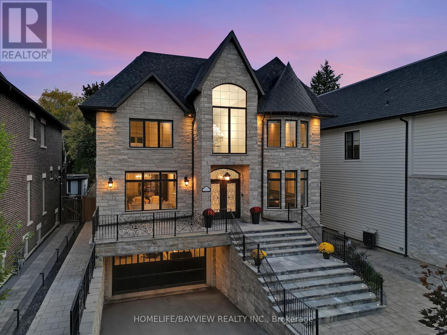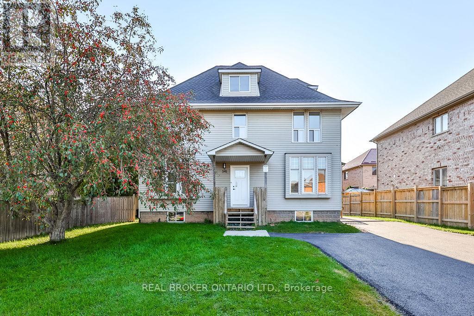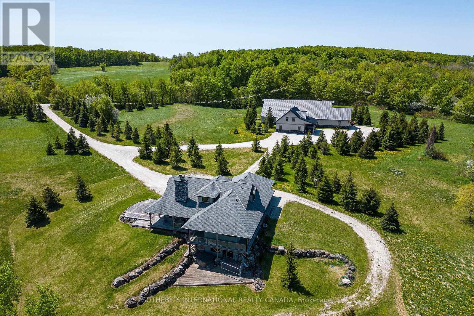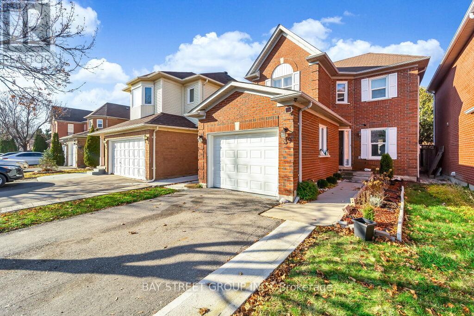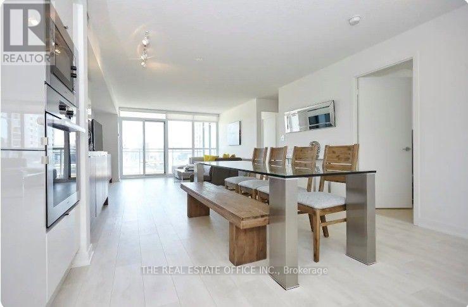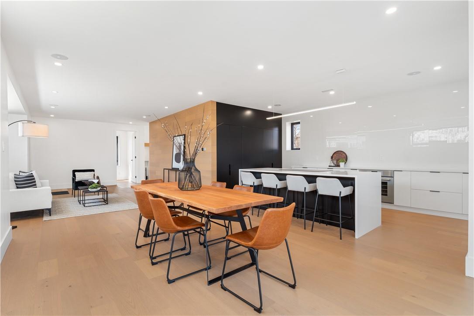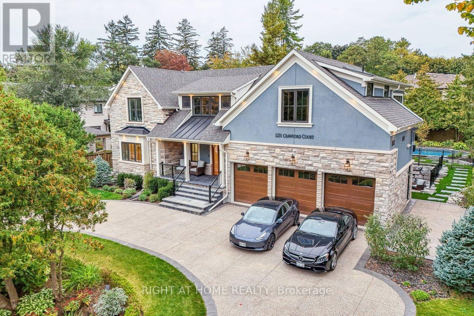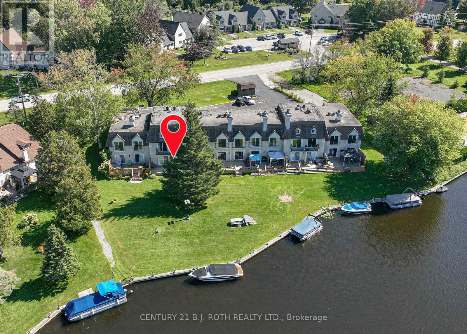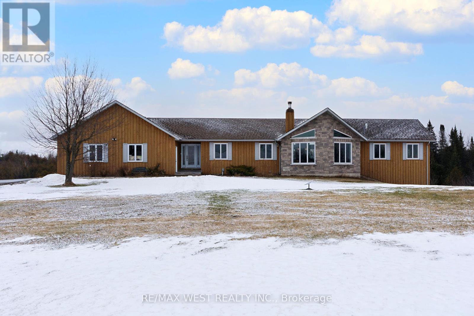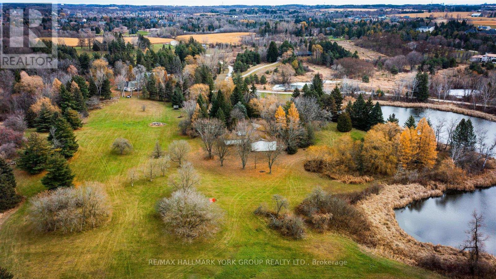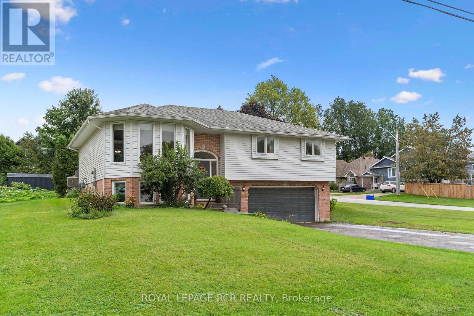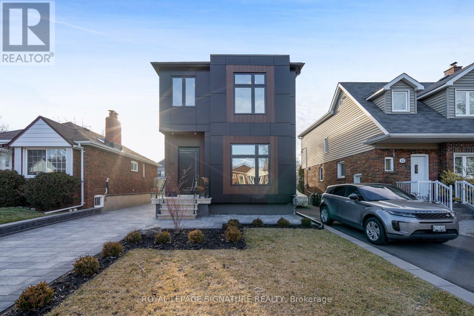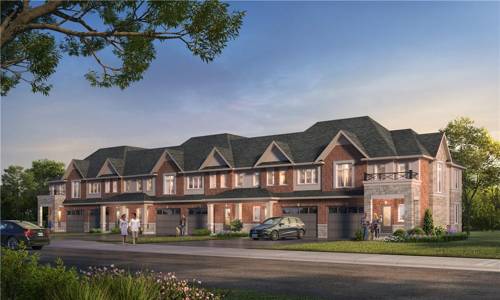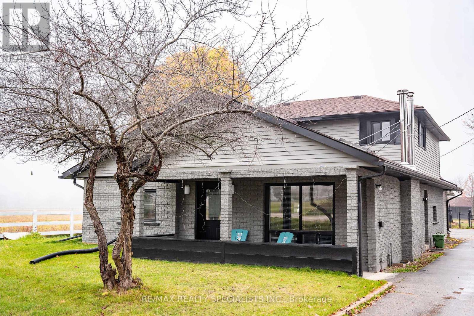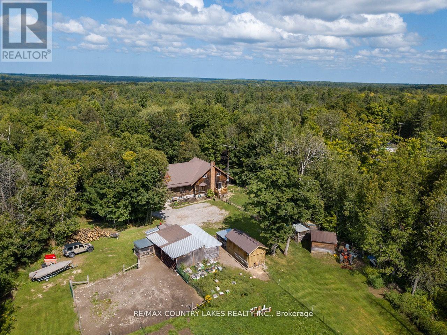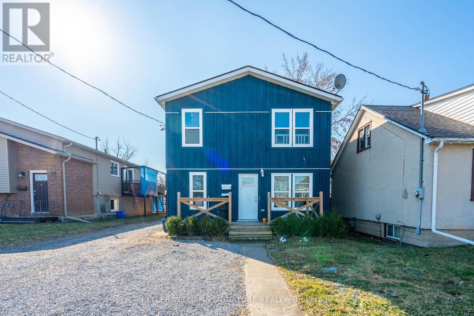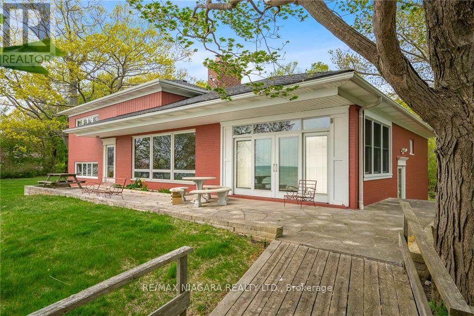310 - 8-10 Harbour Street W
Collingwood, Ontario
Welcome to Royal Windsor Condominiums in Beautiful Collingwood with a projected occupancy of Summer 2024. This Suite - The KNIGHT - is a one of the most ideal floor plans - a great size for the active retiree as the suite features two bedrooms, two bathrooms and a wrap around balcony offering views towards the south and west for sunny afternoons on the balcony. One tandem underground parking space (long enough for two cars) is included with the purchase of this modern, open concept condo with luxuriously appointed features and finishes throughout. Set in the highly desired community of Balmoral Village, Royal Windsor is an innovative vision founded on principles that celebrate life, nature, and holistic living. Every part of this vibrant adult lifestyle community is designed to keep you healthy and active. Royal Windsor will offer a rooftop patio with views of the ski hills - a perfect place to mingle with neighbours, have a BBQ and enjoy the beautiful views our area has to offer. **** EXTRAS **** Residents will have access to the amenities at Balmoral Village including a clubhouse, swimming and therapeutic pools, fitness studio, golf simulator, games room and more. (id:50787)
Century 21 Millennium Inc.
48 Sturgeon Glen Road
Fenelon Falls, Ontario
A captivating waterfront retreat offering the unique opportunity of 2 full homes in one. Breathtaking views from the half acre lot on Sturgeon Lake boasting an impressive 140 feet of armour stone shoreline, wet slip boat house, 3 car garage w/direct entry into the home plus a detached garage & 5 decks in total. The abundance of living space with 6 bedrooms, 4 bathrooms & 2 kitchens spread across 2 fully self-contained living areas makes this property ideal for multigenerational living or exploring the possibilities of generating additional income. The main log home features an open concept design on the main floor with cathedral ceilings & 3 remote controlled skylights, 2 bedrooms, 2-piece bathroom, 2 dining areas, a sunroom & living room - both with walkouts to a deck overlooking the lake. Primary suite on the 2nd floor features a walkout to a covered deck overlooking the lake, Juliette balcony overlooking the main floor, & 5-piece ensuite bathroom with a soaker tub & walk-in shower. Fully finished walk-out basement with 2 staircases to access it, 2 walkouts, an enormous recreation room, wet bar, sauna & hot tub room with walkout. Attached self-contained guest house with 3 bedrooms & 2nd kitchen. (id:50787)
Pd Realty Inc.
54 Dusenbury Drive
Loyalist, Ontario
The Harmony model by Golden Falcon Homes, nestled in Golden Haven. This 2 bed /2 bath bungalow, is 1188 sq/ft, & a testament to modern elegance. exuding an airy and expansive feel, inviting light and life into every corner. At the heart of this home lies a custom-designed kitchen with quartz countertops and envisioned as a modern center for culinary creativity. The main living area, a symphony of space and light, combines a great room and country kitchen to create an inviting hub for family activities and entertainment. The possible finished basement is a realm of possibilities, offers ample room for recreation and relaxation.The primary bedrm,features an ensuite bath and walk-in closet, . An elegant modern design.Situated just minutes from schools,parks,Kingston and the 401, This build invites you to bring your personal touch. Occupancy as early as July 2024Welcome to your new beginning in Golden Haven where elegance, character, and comfort unite. (id:50787)
Exp Realty
47 Dusenbury Drive
Loyalist, Ontario
Welcome to the Havenview from Golden Falcon Homes in Golden Haven. This 3 bed / 2.5 bath home is 1899 sq/ft, The Havenview has laminate flooring and a custom kitchen that features quartz counters. A spacious family room offers the comfort and sophistication that is expected from Golden Falcon Homes. The primary bedroom has 2 closets and ensuite bath.There are 2 more bedrooms, & contemporary bathroom. The option to finish the basement to include an extra bedroom, ensures ample space for family.Character accents, stone enhancements, and a modern design grace the exterior, while a covered porch and attached garage enhance the appeal. Located minutes from schools, parks, Kingston and the 401, this location is ideal and convenient. With occupancy early July you can personalize this build with your personal taste and preferences.Discover the Havenview where every detail is meticulously crafted f for those who seek a lifestyle that harmonizes modern luxury with the warmth of a family home (id:50787)
Exp Realty
61 Dusenbury Drive
Loyalist, Ontario
Welcome to the Legacy model blending space and functionality. A family room serves as the epicenter of family life, while the adjacent modern kitchen/ breakfast area become a haven for culinary creativity with quartz countertops and sleek design. The comfortable living and dining spaces further enhance the homes appeal, making it an ideal setting for family evenings Upstairs, the primary bedroom, with walk-in closet and ensuite.The upper level has 3 more beds and main bath designed to cater to the dynamics of family living.The option to finish the basement adds a layer of versatility.Situated in a convenient location that is just minutes from schools, parks, Kingston, and the 401Embrace the chance to live in a home where form meets function in perfect harmony, a place designed for contemporary living and every detail is crafted with care. Welcome to the Legacy model in Golden Haven your new beginning where elegance, character, and comfort unite in a symphony of luxurious living (id:50787)
Exp Realty
53 Dusenbury Drive
Loyalist, Ontario
Discover bungalow bliss with the Oasis model in Golden Haven With its 1367 sq/ft layout, this 2 bed /2 bath blends style with functionality.Step into a realm where modern design meets comfort, a spacious family rm flowing into a custom-designed kitchen. Quartz counter and tile flooring set the stage for culinary magic The primary suite features an ensuite & walk-in closet. An additional bedrm, & bath, and a practical laundry area complete the ground layout, crafting a home thats as functional as it is beautiful. charming stone accents and a modern facade. The covered porch and attached garage add layers of convenience and elegance.close to the west end of Kingston and the 401 just minutes away, connectivity and ease of travel are assured. completion July 2024, theres still time to personalize your finishes. This is more than just a homeit's a chance to curate your space for contemporary living (id:50787)
Exp Realty
46 Dusenbury Drive
Loyalist, Ontario
Welcome to the Havenview from Golden Falcon Homes in Golden Haven. This 3 bed / 2.5 bath home is 1899 sq/ft, The Havenview has laminate flooring and a custom kitchen that features quartz counters. A spacious family room offers the comfort and sophistication that is expected from Golden Falcon Homes. The primary bedroom has 2 closets and ensuite bath. There are 2 more bedrooms, & contemporary bathroom. The option to finish the basement to include an extra bedroom, ensures ample space for family. Character accents, stone enhancements, and a modern design grace the exterior, while a covered porch and attached garage enhance the appeal. Located minutes from schools, parks, Kingston and the 401, this location is ideal and convenient. With occupancy early July you can personalize this build with your personal taste and preferences .Discover the Havenview where every detail is meticulously crafted f for those who seek a lifestyle that harmonizes modern luxury with the warmth of a family home (id:50787)
Exp Realty
111 Hillview Road
Aurora, Ontario
Truly exquisite architectural masterpiece located on the finest street in prestigious Aurora village with the most exceptional material,finishes & Millwork.This natural stone facade Nestled On A Generous 50X198.94 FT.Lot With A private sun filled south facing With Over 8000 Sq. Ft.Of living space.Magnificent open concept with grand foyer, Soaring 10' ceiling on all levels,radiant-floor heat for all upper level baths,driveway and stairs.Paneled office w/p room ideal to convert to in-law room,This Exquisite Residence Features 4+1 well-scaled Bedrooms,Each Thoughtfully Designed With Its Own Ensuite Bathrooms & walk-in closets.The Primary suite is an oasis complete with walk-out to a private balcony overlooking the garden, Fireplace, walk-in closet and skylight Offering Privacy And convenience For Every Resident.The Finished Walk-up Basement Is Complete With A Wet Bar & Sauna,Guest Room. Equipped With State-Of-The-Art High End Finishes including 6 Sky lights,Paneled Walls,built-in speakers **** EXTRAS **** Designer chandeliers, Custom chef Kitchen w/top of the line appl., Island & Servery to dining area,Walk-in wine Cellar, Elevator to all levels, Pet Wash station ,This property is more than just a home, it's a dream come true,*** See SCH C** (id:50787)
Homelife/bayview Realty Inc.
526 Fifty Road
Hamilton, Ontario
Welcome to this meticulously renovated legal duplex on a double lot in the heart of Stoney Creek! This outstanding investment property offers two separate units, each thoughtfully designed with modern amenities and finishes. This duplex is a rare find. Unit 1 boasts 2 bedrooms and 1 bathroom, while Unit 2 offers 3 bedrooms and 1 bathroom, providing comfortable living spaces for tenants. The upper unit pays $2350, while the bottom unit pays $2250, making this an attractive income-generating opportunity. Both units feature separate meters for electricity, allowing tenants to manage their own electricity expenses. Additionally, the landlord covers the cost of gas and water usage, providing convenience for both tenants and landlord alike. Outside, you'll find a newly paved driveway large enough for 6 cars, ensuring ample parking for residents and guests. Situated right off the highway and beside the Costco plaza, convenience and accessibility are at your fingertips. (id:50787)
Real Broker Ontario Ltd.
569593 Sideroad 6 Sideroad
Blue Mountains, Ontario
Pickleball! Hockey! Entertain! Live your best life - one of a kind 24 acre property with private indoor arena featured on Hometown Hockeythat will be the envy of all - 3 on 3 rink- 45'x95' ice surface & pickleball court ready. your very own Zamboni, state of the art change rooms, large steamshower, viewing gallery with full luxury pub/bar, large loft with 80"" T.V. for the big game & hot tub for relaxing after a fun filled day. Walk over to thestunning custom 3+1 bedroom home/chalet with open concept chefs kitchen, stone fireplace, multiple walk-outs, main floor primary suite and anadditional 2 beds & full bath on the upper level. Fully finished lower with walk-out, media room, pool/games room & guest bedroom. This is an entertainersand sports enthusiasts dream! **** EXTRAS **** Very Private And Lovely Views Surround This Almost 25 Acre Proeperty. Truly A Once In A Lifetime Opportunity. The Taj Mahal Of Hockey, TheShangri La Of Pickleball! (id:50787)
Sotheby's International Realty Canada
39 Blue Spruce Street
Brampton, Ontario
Absolutely Stunning & Well Maintained 3+1 Bedrooms + 3.5 Washrooms home situated within the prestigious community of Sandringham-Wellington. Family friendly, child safe and quiet street. Great Location Steps Away From transit stop & Close To The Hospital, Park, School & Many More Amenities. Move in Ready, with a flexible closing. Spectacular opportunity don't miss out! (id:50787)
Bay Street Group Inc.
603 - 151 Dan Leckie Way
Toronto, Ontario
Perfect Home For Large Family! Stunning 3 Bdrm + 3 Bthrm Corner Unit Facing South View + Two Balconies Facing 8.5 Acres Canoe Landing Park, This Is A Gorgeous Corner Suite With Floor To Ceiling Wrap Around Windows, White Laminate Flooring, Upgraded Unit Marble Bathrooms. Furnishing's Are All Brand New And Modern. Enjoy Living In The Heart Of Downtown Toronto With Amazing Amenities: 24 Hrs. Concierge, Indoor 25 M Lap Pool, Outdoor Bbq, Squash, Whirlpool, Steam Room, Day Care, Dog Spa, Visitor Parking. Steps To Ttc, Major Banks, Rogers Centre, Cn Tower, Sobeys, Mins From Gardiner & Dvp. *New Jean Lumb P.S & Bishop Macdonell Catholic School, Also Community Centre!! **** EXTRAS **** Built In Kitchen Appliances; Fridge, Stove, Microwave, Oven, Dishwasher. Stacked Washer/Dryer, Window Coverings, 2 Parking And 1 Lockers Located Underground. (id:50787)
The Real Estate Office Inc.
5427 Anthony Place
Burlington, Ontario
Click "Video" & "More Photos" (Matterport). This stunning custom-built (2023) net-zero ready home is offered at a price comparable to a basic code-built home, offering luxurious family-friendly living, with the utmost in function, comfort & energy efficiency. 2023:1st storey & 2nd storey. House is fortified with 14” walls for superior insulation, built on existing foundation (1958), with full basement update (2023). White oak hardwood floors, w/master carpenter built focal walls/ceiling. Exterior: Maibec wood siding, clear cedar & stucco. Truly unique high-performance home is built using principles of the Passive House standard. Rheem hot water heat pump, Daiken air source heat pump, Hero-HRV, triple glazed windows, EV charger. Installation of solar could take the home to net-zero energy (reducing electrical bill). Sq ft: 2472 above grade, 1186 below (3658 gross). Main floor office, 3 large baths w/heated floors & large main floor powder rm. Upstairs: den/storage/play rm. Ceilings just under 9 feet. Oversized double & barn door closets. Kitchen: quartz counters, w/ 36” sink & Thermador appliances. Lower level: Oak wine cellar w/tasting table. Media rm w/16 speakers (basement & main floor). Wet bar/beverage center. Sound resistant bedroom/music rm. Upstairs laundry area w/ 9'6 counter for folding. Great room: eating & living area off kitchen. Mudroom w/double closets. Driveway paved ’23, fenced. Stone patio 23’9 x 16’10. Some room sizes irregular (id:50787)
Royal LePage Burloak Real Estate Services
1231 Crawford Court
Oakville, Ontario
Luxury, Entertain and Relax. Completed in 2020, this spectacular Southeast Oakville home boasts over 6200 Sqft of interior family enjoyment space. Capitalizing on the beautiful mature garden, this home features floor-to-ceiling windows with a huge double-door walk-through access from the main floor great room and basement recreational space, adding another 1000+ sqft of seamless indoor-outdoor living. Once outside enjoy a swim in the massive 21 X 52 ft Gibsan concrete pool, an evening drink by the gas fire pit, or stay bug-free in the screened-in covered deck. Need time out of the Sun? Escape to the main floor theatre room or off to the basement to workout or enjoy an evening of games and spirits. With no shortage of sleeping space, this house has 4 large fully appointed bedroom suites on the upper level, one main floor guest suite, and full basement in-law apartment with a kitchen, and walkout deck. **** EXTRAS **** Heated Driveway, Irrigation, Security System + cameras, Wolf, Sub-Zero Appliances, Coffered Ceilings, Skylights, Large Full windows in basement, Bonus storage spaces- bedrooms and under garage, elevator Rough-in. (id:50787)
Right At Home Realty
15 - 60 Laguna Parkway
Ramara, Ontario
Beautiful Waterfront Condo With Western Exposure in the Vibrant Community of Lagoon City. Featuring Two Bedrooms, Two Bathrooms, Three Walkouts to Large Private Deck, Overlooking Water with Direct Access to Lake Simcoe and the Trent Severn Waterways. **** EXTRAS **** Fresh Paint Throughout, Updated Electrical, Primary Ensuite Reno'd in 2021 Including Heated Floors. 2nd Bathroom Partially Reno'd, Municipal Water & Sewer Included in Condo Fees, Coin Laundry Available 24 Hrs with Multiple Machines on Site (id:50787)
Century 21 B.j. Roth Realty Ltd.
436527 Fourth Line E
Shelburne, Ontario
Fabulous Income Producing Equestrian Facility, on 93.3 Acres, with 2222' Frontage! Drive in through a Long Paved Driveway, lined with Spruce Trees, to a Lovely Open Concept Bungalow. Step into a Large Bright Family Room w/ a Woodburning Fireplace , overlooking the Horse Paddocks through Huge Windows, Lovely Gourmet Kitchen. Fully Finished Basement, with Theatre Room and Heated Flooring. The Equestrian Barn, 70'X36', was built by Post Construction and contains 10+2 Large Stalls w/ Softstall matting. This well kept Facility includes a Heated Viewing Room, Tack, Feed Room, Washroom & Office. The 70'X160"" Bright Indoor Arena is attached to the barn and has excellent Footing. There are 13 Paddocks with Flex Fence with Trails and an Outdoor Riding Ring Fully Fenced. **** EXTRAS **** Income Producing Property. Many Upgrades, New Windows (Majic), Potlights Throughout, Boiler System Furnace & SS Appliances. Bungalow Built in 2005; Top Quality Workmanship & Materials. (id:50787)
RE/MAX West Realty Inc.
250 South Summit Farm Road
King, Ontario
Rare opportunity to acquire a prime acreage WITHIN the King City Village boundaries on the Official Plan! This property, to be sold together with no. 120 South Summit Farm (for a total of approximately 15 1/2 acres; parcels priced individually), is located in the coveted southern most part of King City adjacent to lands in the process of development. Consists of elevated & gently sloping land with idyllic views of a charming pond. Most of the pond lies on adjacent parcels to the south that are not included in the 15 1/2 acres. Minutes to Hwy 400, Canada's Wonderland, Cortellucci Vaughan Hospital. **** EXTRAS **** The property, including all structures thereon, are in \"as is\" condition & there are no representations or warranties, express or implied. Actual number of rooms in structures has not been verified. Kindly do not walk property without L.A. (id:50787)
RE/MAX Hallmark York Group Realty Ltd.
400 Brunswick Street
Minto, Ontario
Welcome Home! This Move in ready raised bungalow is Located on a large lot and a quiet street! The home is bright and airy with lots of natural light. The large living room is open to the dining room which is adorned with beautiful wood beams. Walkout to the deck from the dining room or kitchen. Great for entertaining and barbequing! The kitchen over looks the eating area and backyard. There is no shortage of cupboards in this beautiful and functional kitchen! The Primary bedroom is spacious with many windows, a large walk-in closet and a walkout to your very own deck! 2 more generous sized bedrooms and a 4pc bathroom with skylight complete the main floor! Lower level features a bright rec room with large above grade windows and heated floors. Another large room with a beautiful wood feature wall that could be a bedroom, office, or an exercise room! Enjoy the large back yard with mature trees and gardens! **** EXTRAS **** 13x20 Metal Shed (2021) Furnace (2021) Air Conditioner (2021) Double car garage is mostly insulated and has a large cold cellar for more storage. (id:50787)
Royal LePage Rcr Realty
40 Manderley Drive
Toronto, Ontario
Explore this new exquisite construction in Birch Cliff! Beautifully designed with an open layout, porcelain, and plank hardwood floors. The kitchen features built-in stainless steel appliances, a cooktop, a walk-in pantry, and custom cabinetry with quartz counters. Floor-to-ceiling windows bathe the space in natural light. Ten-foot ceilings on the main & Second Floor. The primary suite is a light-filled retreat with a walk-in closet and separate bathroom. Remarkably large windows throughout the house. The walk-out basement is perfect for an in-law apartment, with a separate entrance offering a living area, bedroom, and three-piece bathroom. Step into your backyard paradise with a fully interlocked, low-maintenance yard and wrap-around privacy fence, ideal for summer barbecues. The family-friendly community has well-kept lawns and tree-lined streets, perfect for kids to play in. Enjoy the proximity to restaurants, the rec center, schools, beach, TTC, & Downtown all within 20 Minutes. Open house Sat June-1 2:00 to 4:00 PM. **** EXTRAS **** All Light fixtures are included, the 2nd floor laundry& all kitchen appliances, Laundry & Kitchenette rough-ins in the basement, central vacuum & accessories (id:50787)
Royal LePage Signature Realty
205 Thames Way, Unit #34
Hamilton, Ontario
WELCOME TO HAMPTON PARK...the latest COMMUNITY by DiCENZO HOMES is NOW OPEN & READY TO SELL! This FREEHOLD TOWNE on a PRIVATE ROAD is located just minutes from our STONEGATE community ( UPPER JAMES & STONE CHURCH RD ). UNIT #34 is just one of the beautiful 2 storey TOWNES offered. Each TOWNE offers 1430 sf of living space. This home offers OPEN CONCEPT main floor living area with ISLAND. Upstairs features 3 spacious bedrooms & PRIMARY SUITE boasts an "extraordinary floorpan" with 2 "walk in closets", an esuite with glass front shower & enough space for a "king" bed & seating area if your heart desires. Since your are in the "preconstruction phase" you can even upgrade floorplans & have the ability to pick all of your finishes! BOOK YOUR APPOINTMENT NOW! (id:50787)
Coldwell Banker Community Professionals
9622 10th Sideroad
Erin, Ontario
Discover a unique country gen featuring two (2) fully renovated homes on expansive open fields. The main house boasts 3 bedrooms, a games room, and a master suite with a private Jacuzzi tub. The guest house includes 2 bedrooms, and a bright office, complemented by sunlight windows and skylights. Exposed brick walls and character, while convenient mudrooms in each home enhance practicality. Enjoy a large fence yad with a cozy shed, ample parking, and breathtaking summer sunrises. Close to town, both homes are newly painted with a new kitchen in the back house and fully renovated washrooms. All skylights were updated in 2021, blending rustic charm with modern amenities. Easy access with lockbox located at the front house. (id:50787)
RE/MAX Realty Specialists Inc.
46 Burys Green Road
Kawartha Lakes, Ontario
Looking for privacy and country living? Welcome to this Scandinavian Log Home nestled on a beautiful treed 10 acre lot. Enjoy the open concept main level featuring a large country size kitchen and dining area, living room with walk out to deck, large two piece bath, separate laundry room and a stunning cherry staircase leading to the three bedrooms and four piece bath on the second floor. Basement is partially finished and consists of a large recreation room with walk out to rear yard, the fourth bedroom, and large den/office area. For the outdoor enthusiast there is a maple sugar shack, amish storage shed, chicken coop, an outbuilding currently housing animals, and walking trails through your own forest. Outside you will also find the outdoor furnace that efficiently heats your home. The forced air propane furnace is used for back up and is located in the lower level of the house.You will also find snowmobile and ATV trails close by. This truly is the perfect home and property for those who want the freedom and privacy of country living. Come have a look , you wont be disappointed!!! **** EXTRAS **** Include: Existing Fridge, Stove, Water Softener (O), HE Propane Furnace (O), Propane Water Heater (O). (id:50787)
RE/MAX Country Lakes Realty Inc.
12 Inglewood Drive
St. Catharines, Ontario
Nestled in a sought-after prime neighbourhood, this legal duplex presents an ideal opportunity as both an income booster and an investment gem! Recently renovated from top to bottom, this home exudes charm and potential. With an unfinished basement and a sprawling 130 lot, there's even more income waiting to be unlocked. Sit back, relax, and watch the rent roll in while enjoying the convenience of being mere steps away from shopping hubs, golf courses, tantalizing eateries, serene nature trails, and the tranquil river. (id:50787)
Keller Williams Signature Realty
5685 Firelane 27 Lane
Port Colborne, Ontario
Words and pictures can't convey the gifts this property has to offer! Peace and quiet! Fun and excitement! It's all here!!! The obvious beach and lake views combined with the Carolinian forest setting all make this a once in a lifetime opportunity. 6 bedrooms, 3 full bathrooms, modern kitchen, wood fireplace, stunning living room views, 2 car garage, tennis court, 200 feet of beachfront, 4+ acres, 2 lower shower rooms, 3000 gallon fresh water cistern, security system, and on and on. This is your perfect retreat from the hustle and bustle of modern life. As soon as you turn into Firelane 27 , you will know you are in a special place. Located in South Niagara, you are close to the GTA, Buffalo, wine country and Western New York skiing. The beauty here extends to all four seasons! **** EXTRAS **** Interior Features:Auto Garage Door Remote(s), Other (see Remarks), Water Heater Owned (id:50787)
RE/MAX Niagara Realty Ltd.

