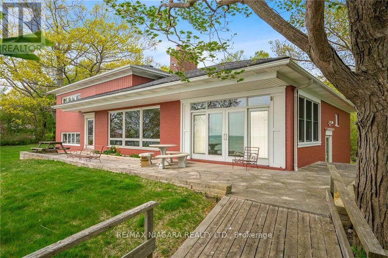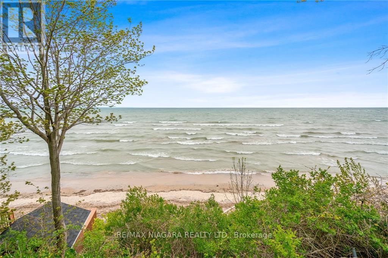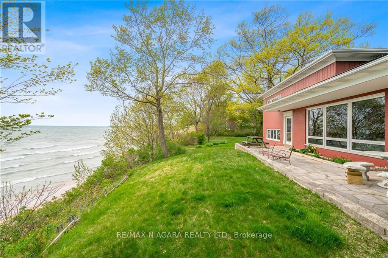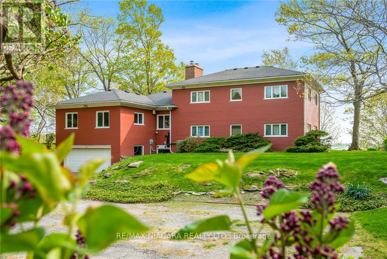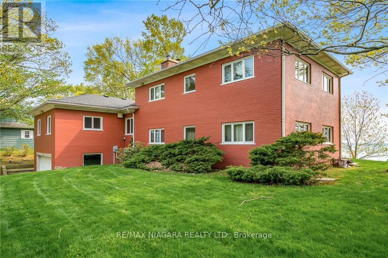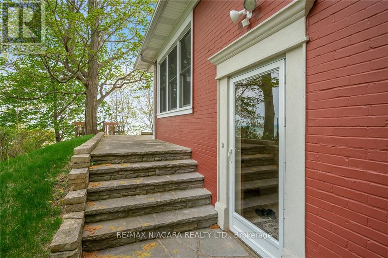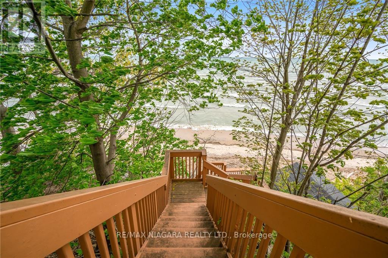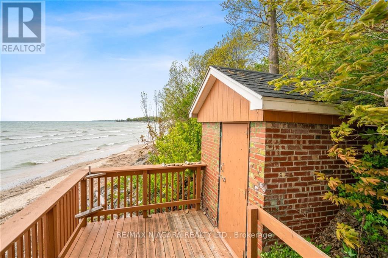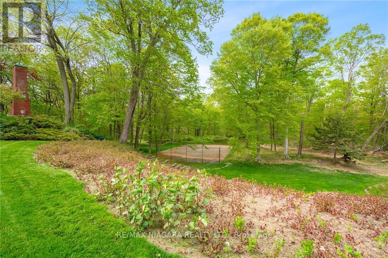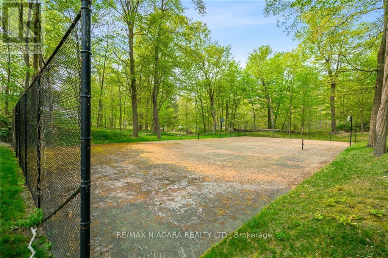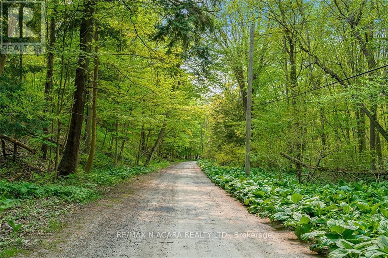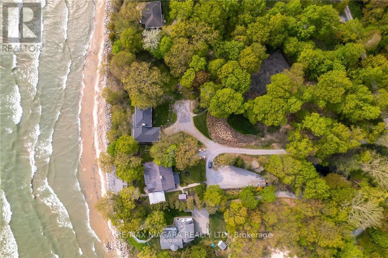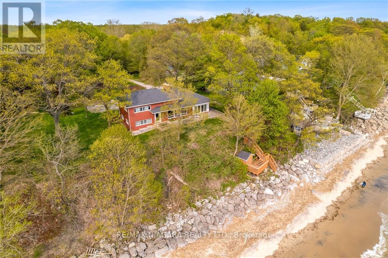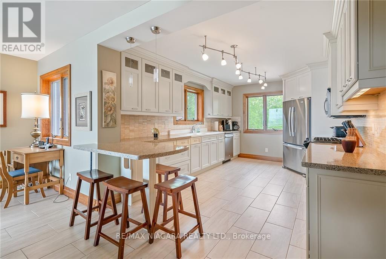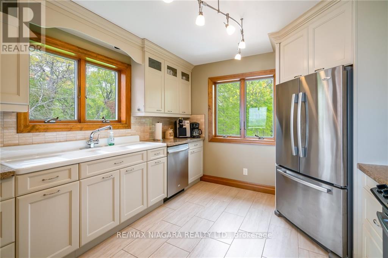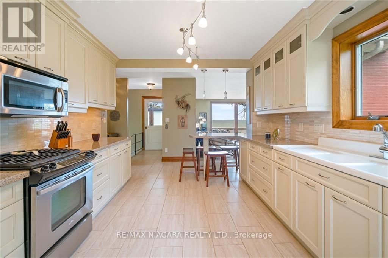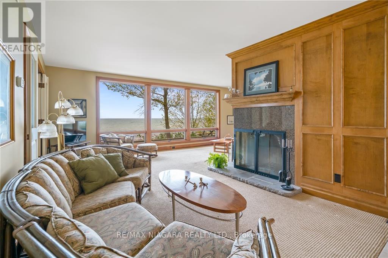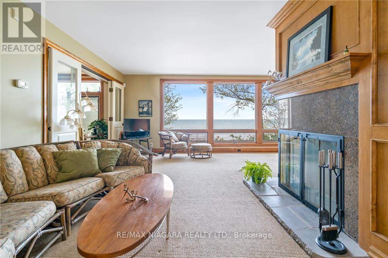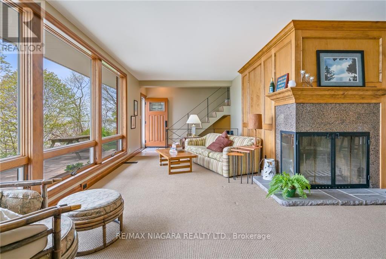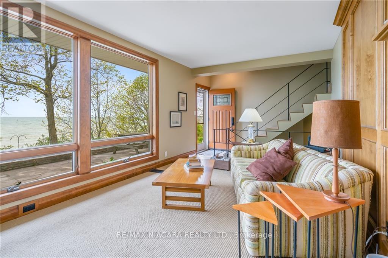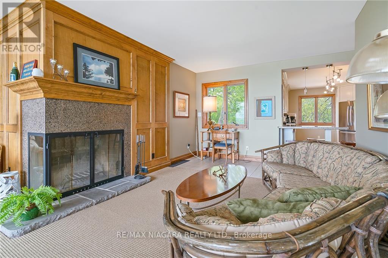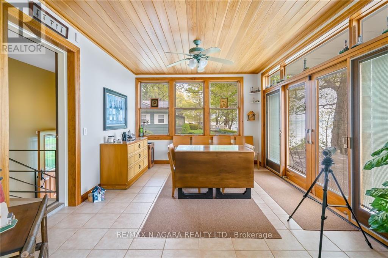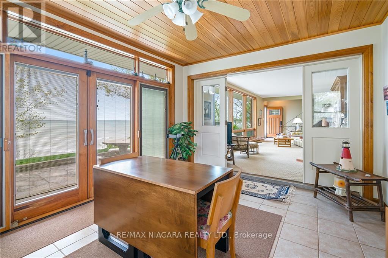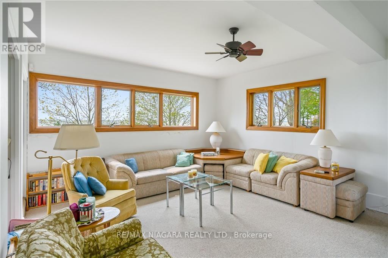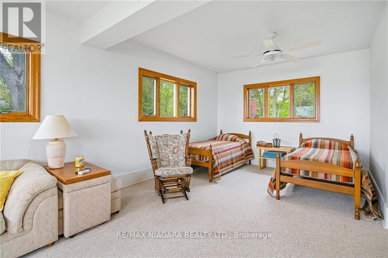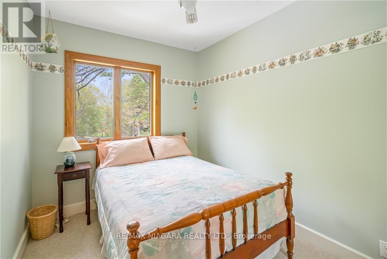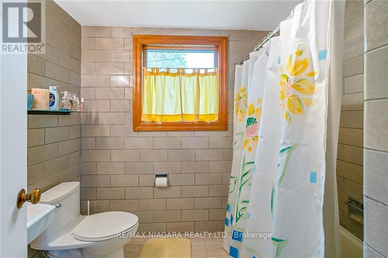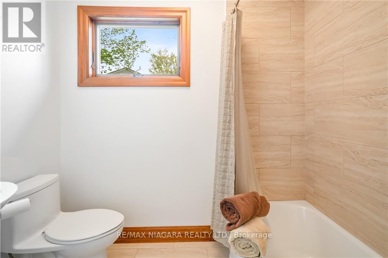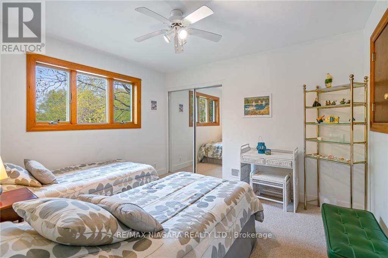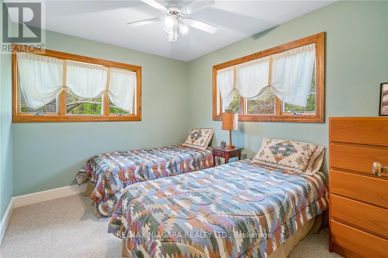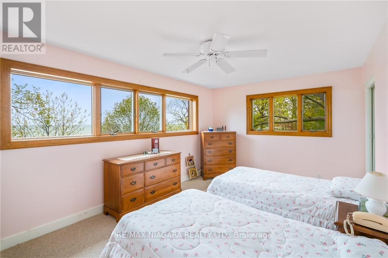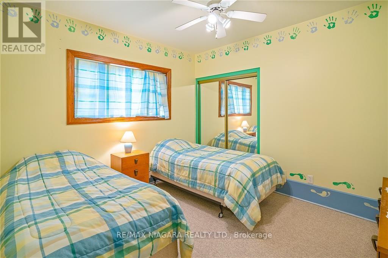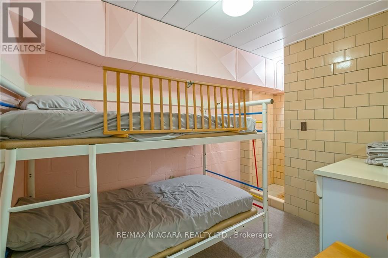6 Bedroom
3 Bathroom
Fireplace
Central Air Conditioning
Forced Air
$3,250,000
Words and pictures can't convey the gifts this property has to offer! Peace and quiet! Fun and excitement! It's all here!!! The obvious beach and lake views combined with the Carolinian forest setting all make this a once in a lifetime opportunity. 6 bedrooms, 3 full bathrooms, modern kitchen, wood fireplace, stunning living room views, 2 car garage, tennis court, 200 feet of beachfront, 4+ acres, 2 lower shower rooms, 3000 gallon fresh water cistern, security system, and on and on. This is your perfect retreat from the hustle and bustle of modern life. As soon as you turn into Firelane 27 , you will know you are in a special place. Located in South Niagara, you are close to the GTA, Buffalo, wine country and Western New York skiing. The beauty here extends to all four seasons! **** EXTRAS **** Interior Features:Auto Garage Door Remote(s), Other (see Remarks), Water Heater Owned (id:50787)
Property Details
|
MLS® Number
|
X8070998 |
|
Property Type
|
Single Family |
|
Features
|
Lane |
|
Parking Space Total
|
10 |
Building
|
Bathroom Total
|
3 |
|
Bedrooms Above Ground
|
6 |
|
Bedrooms Total
|
6 |
|
Basement Development
|
Partially Finished |
|
Basement Type
|
Full (partially Finished) |
|
Construction Style Attachment
|
Detached |
|
Construction Style Split Level
|
Sidesplit |
|
Cooling Type
|
Central Air Conditioning |
|
Exterior Finish
|
Brick |
|
Fireplace Present
|
Yes |
|
Heating Fuel
|
Natural Gas |
|
Heating Type
|
Forced Air |
|
Type
|
House |
Parking
Land
|
Acreage
|
No |
|
Sewer
|
Septic System |
|
Size Irregular
|
200 X 685 Ft |
|
Size Total Text
|
200 X 685 Ft |
Rooms
| Level |
Type |
Length |
Width |
Dimensions |
|
Second Level |
Bedroom |
3.53 m |
3.3 m |
3.53 m x 3.3 m |
|
Second Level |
Bedroom |
4.95 m |
3.3 m |
4.95 m x 3.3 m |
|
Second Level |
Bedroom |
3.43 m |
2.79 m |
3.43 m x 2.79 m |
|
Second Level |
Bathroom |
|
|
Measurements not available |
|
Lower Level |
Primary Bedroom |
4.34 m |
7.21 m |
4.34 m x 7.21 m |
|
Lower Level |
Bathroom |
|
|
Measurements not available |
|
Lower Level |
Bedroom |
3.56 m |
3.17 m |
3.56 m x 3.17 m |
|
Main Level |
Kitchen |
3.4 m |
4.72 m |
3.4 m x 4.72 m |
|
Main Level |
Living Room |
8.86 m |
3.07 m |
8.86 m x 3.07 m |
|
Main Level |
Living Room |
3.35 m |
3.84 m |
3.35 m x 3.84 m |
|
Main Level |
Dining Room |
4.6 m |
3.61 m |
4.6 m x 3.61 m |
|
Main Level |
Bathroom |
|
|
Measurements not available |
https://www.realtor.ca/real-estate/26519177/5685-firelane-27-lane-port-colborne

