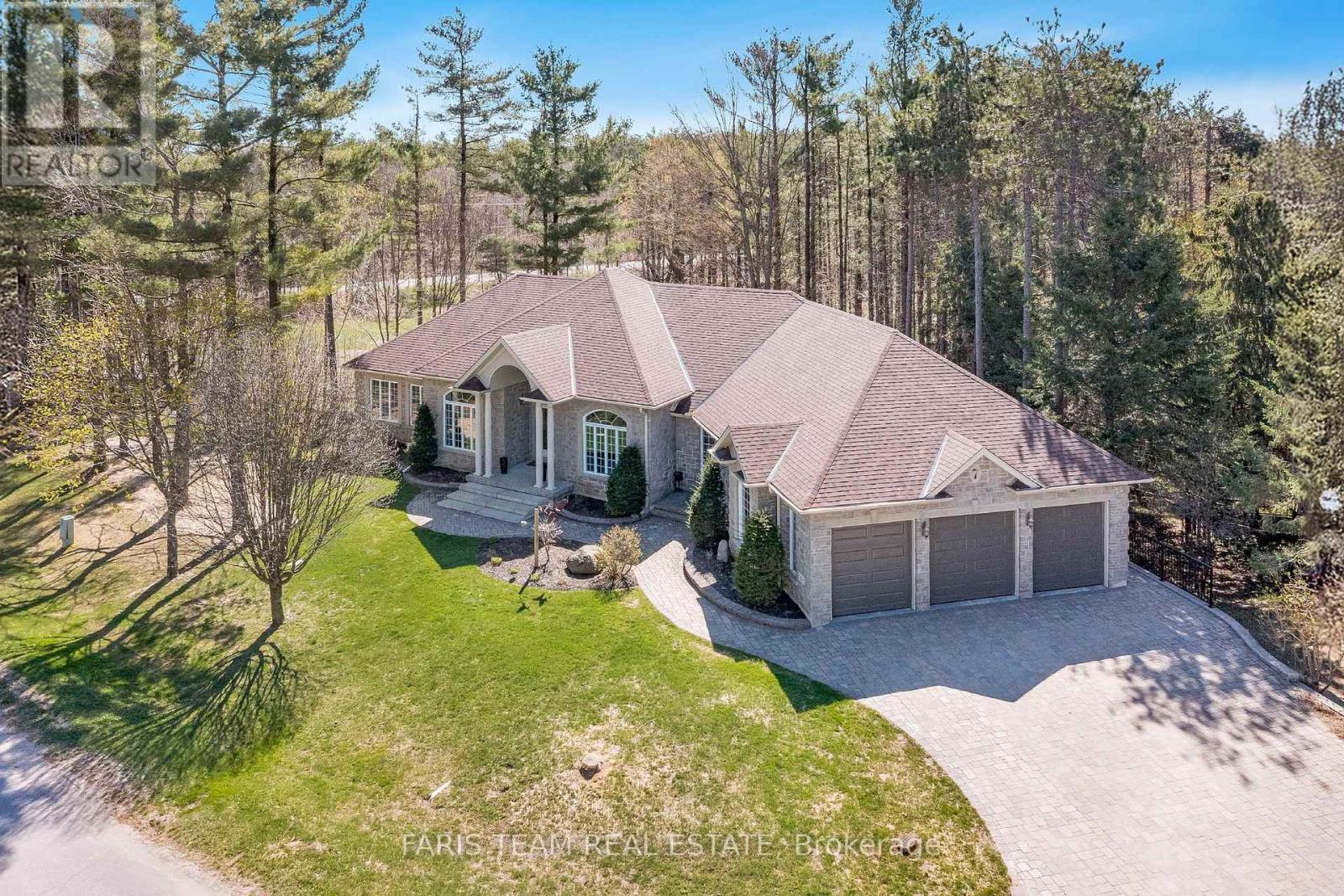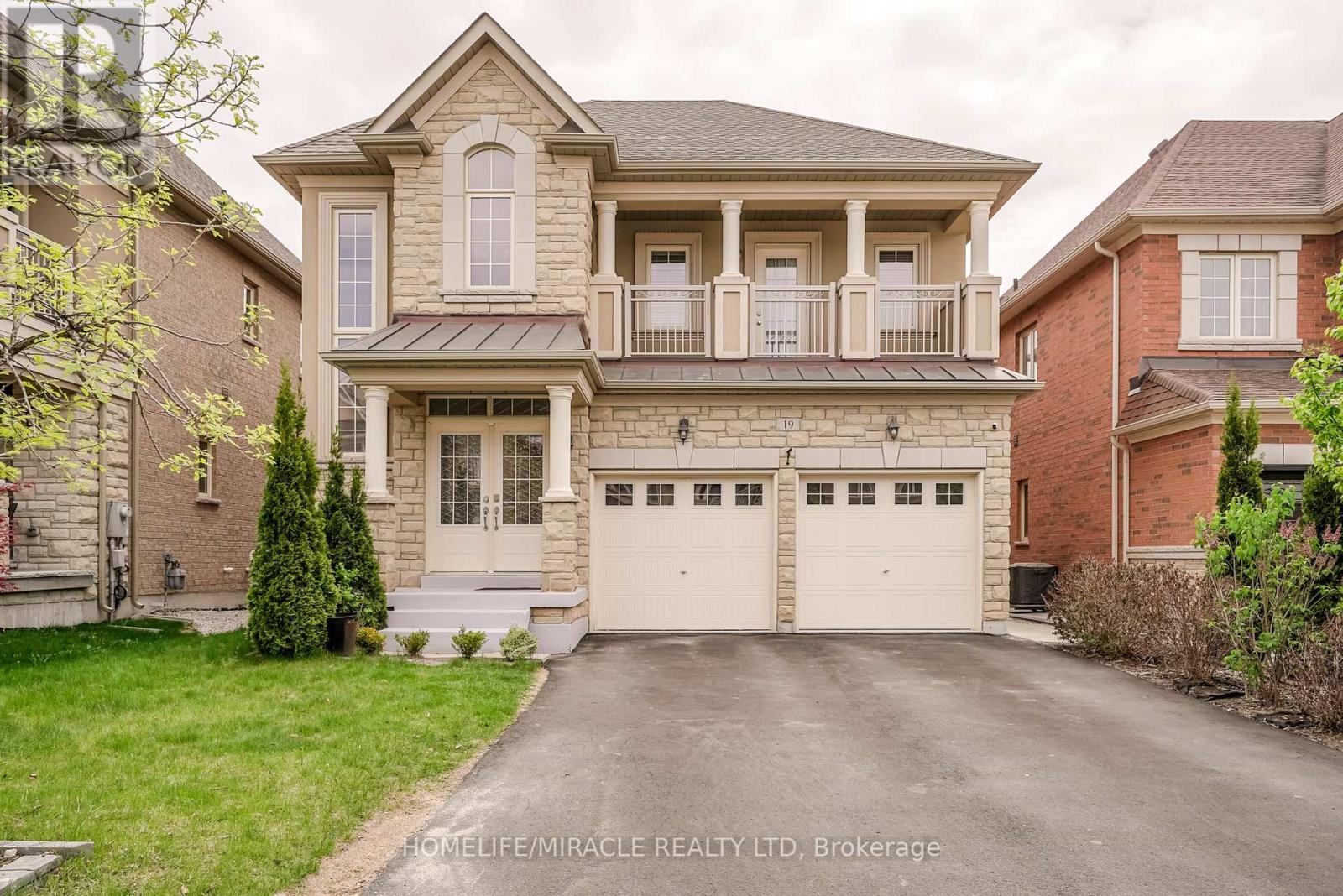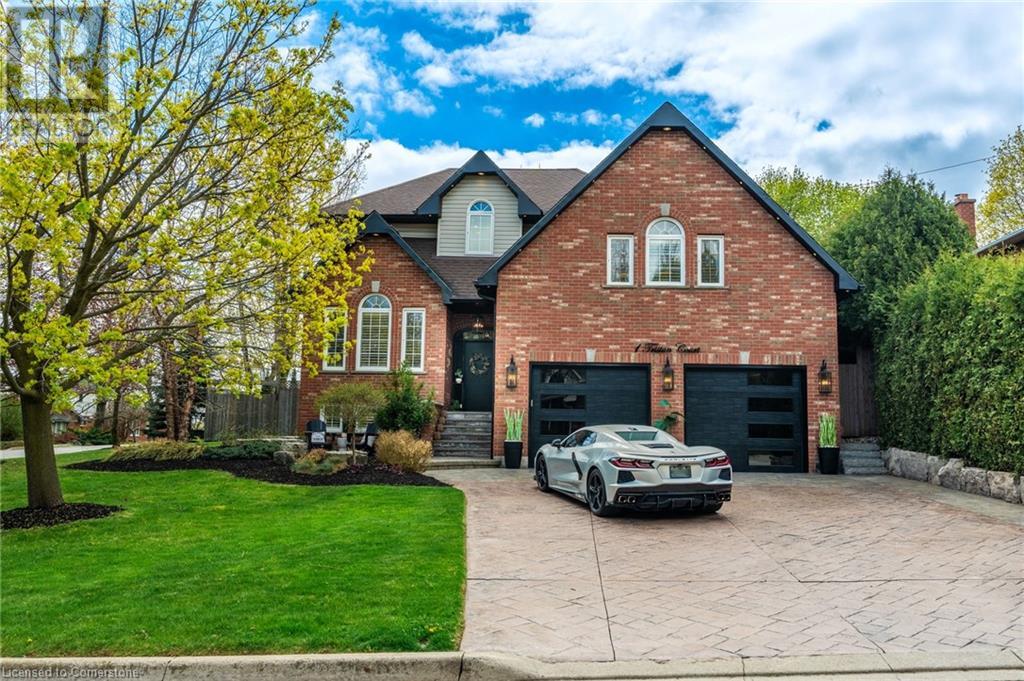7 Highland Drive
Oro-Medonte (Horseshoe Valley), Ontario
Top 5 Reasons You Will Love This Home: 1) Breathtaking family home in prestigious Horseshoe Valley, set on an expansive property surrounded by nature's beauty 2) Thoughtful elevation design allowing the basement to feel like its own private retreat, featuring a separate entrance, abundant natural light, and a covered patio beneath the upper deck 3) Expansive basement boasting a stunning secondary kitchen, garden doors leading to the backyard, a cozy family room with a double-sided fireplace, and three oversized bedrooms 4) Impressive main level complete with a show-stopping kitchen, four massive bedrooms, and three bathrooms, offering ample space for family and guests 5) Recent updates include a refreshed kitchen, fresh paint throughout, brand-new appliances, updated basement flooring, and new garage doors, plus a triple-car garage with direct basement access. 3,012 above grade sq.ft. plus a finished basement. Visit our website for more detailed information. (id:50787)
Faris Team Real Estate
99 Cabinet Crescent
Vaughan (West Woodbridge), Ontario
** All Utilities + 2 Parking Spots + Internet Included ** Discover this beautifully finished, only 3-year-old legal basement apartment, offering both comfort and functionality in a prime West Woodbridge location. This bright and spacious unit features 2 large bedrooms with big windows and ample closet space, ensuring a warm and inviting atmosphere. The modern kitchen is equipped with a new fridge and stove, complemented by elegant quartz countertops. Enjoy the convenience of a private in-suite washer and dryer, a generous washroom with a full bathtub and oversized sink, and an overall clean, cozy living space that's perfect for small families or professionals. Located in a quiet, family-friendly pocket of West Woodbridge, you'll have easy access to parks, schools, shopping, and transit. Plazas and major highways are just minutes away, making this an ideal location for both comfort and connectivity. (id:50787)
RE/MAX Premier Inc.
722a Lake Dr. S Drive
Georgina (Keswick South), Ontario
Spectacular Direct Canal Front, Custom All Brick Raised Bungalow Round Lake Simcoe Access & Minutes From Highway 404. Large Open Concept Layout With Gleaming Hardwood Floors, Pot Lights, Floor To Ceiling Stone Fireplace & Multiple Walk-Outs From Huge 30 Ft. X12.5 Ft Deck Overlooking Water. Fully Upgraded Kitchen With Large Island, Brazilian Granite Counters & Backsplash, Crown/Valance, Under Cabinet Lighting Bright Primary Bedroom With 4 Piece Ensuite ...... If Furnished , $3800.00/Month for Rent (id:50787)
Bay Street Group Inc.
37 Grice Circle
Whitchurch-Stouffville (Stouffville), Ontario
FEMALE ONLY, There are 2 rooms in the basement, one room is available. A shared washroom and a shared kitchen. A female rents another room. Available Immediately. Separate Entrance, Great Location, Close To Main Street Shopping, Amenities, * No Pets, * No Smoking, and * No parking, A+++ client, credit report, job letter needed **EXTRAS** Fridge, stove, sofa, mattress (id:50787)
Century 21 Leading Edge Realty Inc.
78 Stilton Avenue
Vaughan (Kleinburg), Ontario
Unique Opportunity Nestled In The Esteemed Community Of Kleinburg. Splendid Luxurious Finishes Of Fine & Modern Functionalities. Incomparable Home Situated On A Child Safe Street W/ A Private Drive & 2Car Garage. Meticulously Updated From Top to Bottom w/Great Attention to Detail. Wide Plank Hardwood Flrs In Modern Colors, Functional Open Concept Layout Perfect For Entertaining, Chef's Kitchen W/ A Dbl Island, W/I Pantry, Top of the Line B/I Appliances, Quartz Counters, Upstairs Laundry W/Custom Millwork, 5 Generous Size Bdrms W/Large Closets & Windows. Primary Bdrm w/Ensuite & Custom Built W/I Closet With B/I Accent Lighting. Custom Designed Mudroom W/ A Custom Built W/I Closet. Partially Finished Bsmt Adds To Large Living Space, Extra 2 Rms & Bthrm. Over $150K spent on upgrades incl Upgraded Flring, Wrought Iron Pickets, Master Bath, Custom Lighting & Fixtures, Exterior Pot-Lights On Timer, & Christmas Light Switch On Timer. Must see +++ Incomparable Property. **EXTRAS** Fully Fenced Rear Yard W/Wrought Iron Gates, Covered Loggia for BBQ In Rain or Winter. (id:50787)
Sutton Group-Tower Realty Ltd.
Bsmt - 764 Gorham Street
Newmarket (Gorham-College Manor), Ontario
Renovated Legal 2 Bedroom Apartment. Vinyl Flooring, Pot Lights, Stainless Steel Appliances. Absolutely ready to move in. En-Suite Laundry, Side Separate Entrance, Great Layout In A Good Family Neighborhood. Walk To Everything You May Need, Public, Catholic & French Immersion Schools, Hospital, Main street and Downtown Newmarket, Transit & Amenities. This is a Legal Basement Apartment. (id:50787)
Homelife Frontier Realty Inc.
126 Edward Jeffreys Avenue
Markham (Wismer), Ontario
Welcome to this beautifully maintained 3+1 bedroom semi-detached home in the sought-after Wismer community! Featuring a bright and spacious open-concept layout with hardwood and polished porcelain floors on the main level, this home is perfect for comfortable family living. Enjoy a modern kitchen with stone counters, ceramic backsplash, and stainless steel appliances. Cozy up in the family room with a gas fireplace, or relax in the professionally finished basement complete with a 4th bedroom and pot lights throughout. Direct garage access, private driveway, and a fully fenced backyard with deck and storage shed. Steps to top-ranked Wismer P.S. , Bur Oak Secondary School, parks, public transit, and all amenities. Move-in ready ideal for families seeking quality and convenience! (id:50787)
Bay Street Group Inc.
19 Wardlaw Place
Vaughan (Vellore Village), Ontario
Welcome to this stunning 4-bedroom, 3 bathroom home with a finished basement Beautiful Detached Home Great Location Of Vellore Village Stone/Stucco Exterior, Double-door entry leads to a Spacious Open Above Foyer, Property Features 2nd Floor Bathrooms Marble counter top main Floors and Bedrooms Hardwood Floors Throughout, 9 feet Ceiling, Pot Lights, very good layout planer., Gas Fireplace, Upgraded Kitchen Cabinets W/Granite Countertops, Backsplash, Centre Island, Iron Pickets, Lots of Pot lights, Large Backyard, No Sidewalk Fits 4 Cars, Large Primary Bedroom W/Walk-In Closet, 2nd Bedroom walkout To Large Balcony, New Modern Light Fixtures Basement Walkup Separate Entrance From Backyard Features Upgraded New Kitchen, Quartz Counter, S/S Appliances and S/S Hood fan Separate Laundry With Great Rental Potential This home is perfect for a large family everyone to enjoy their own space. Don't miss the opportunity to call this outstanding property your home and take advantage of all it has to offer. (id:50787)
Homelife/miracle Realty Ltd
3299 Star Lane
Burlington, Ontario
A true family haven in Headon Forest! An expansive 56’ x 123’ irregular lot this property is packed with resort-style features: a sparkling in-ground saltwater sports pool (6’ depth), cabana, gazebo, spacious deck, hot tub & handy shed. The backyard offers plenty of room to play; a friendly soccer match or practicing your golf swing. It’s the ultimate retreat where fun, relaxation & family time come together. Built by Starward Homes in 2003, this thoughtfully designed residence offers a unique & inviting layout. The main floor boasts a bright, open-concept kitchen & great room featuring a cozy gas fireplace, rich hardwood flooring & stylish ceramics. The kitchen is an entertainer’s dream with a large breakfast bar that seats six, a spacious dining area & seamless walkout to the backyard. Enjoy sleek stainless steel appliances including a fridge, beverage fridge, built-in oven, gas cooktop & dishwasher. Added conveniences include main floor laundry & direct access to a double garage; perfect for busy family living. The second floor features a stunning family room with soaring vaulted ceilings & a grand Palladian-style window that fills the space with natural light. You’ll also find 3 generously sized bedrooms, including a spacious primary suite complete with a walk-in closet & a private 5-piece ensuite; your perfect retreat at the end of the day. The lower level is bright and welcoming, featuring large lookout windows and a newly finished 4th bedroom or versatile den, complete with a cozy gas fireplace; perfect for guests, a home office, or a relaxing retreat. Plenty of storage throughout, a newer furnace, a double-paved driveway & an oversized 2-car garage add function & convenience to this fantastic home. This prime location offers walkable access to top-rated schools, scenic parks, biking trails, and everyday shopping—plus quick, convenient highway access for commuters. (id:50787)
Royal LePage Burloak Real Estate Services
1 Tristan Court
Waterdown, Ontario
Welcome to a Custom-Built Masterpiece of Modern Elegance Nestled on a private court within the prestigious Rockcliffe Estates and situated on a premium corner lot, this fully upgraded residence seamlessly blends timeless craftsmanship with contemporary sophistication. Boasting 4+1 bedrooms and 4 bathrooms, every inch of this home has been meticulously curated for the most discerning buyer. The main level showcases solid hardwood flooring, bespoke millwork, designer fixtures, and smart technology lighting, all illuminated by an abundance of natural light that enhances the home’s effortless flow. At the heart of the home lies the chef-inspired kitchen, featuring white Café appliances, an impressive quartz island, a seamless backsplash, and grout-less, commercial-grade epoxy flooring. Elegant solid wood, soft-close cabinetry and under-cabinet lighting lend added sophistication to this stunning culinary space. Designed for entertaining, the home offers a striking game room, a custom wet bar, and multiple shiplap fireplaces, creating a warm and inviting atmosphere throughout. The oversized master suite is a true retreat, complete with a spa-inspired ensuite and his-and-hers walk-in closets. The fully finished basement includes an additional bedroom, full bathroom, a kitchenette, and an awe-inspiring laundry room. The first-rate garage has been thoughtfully designed with premium finishes, including epoxy flooring and a private cigar lounge, delivering an ambiance of understated luxury. A heated garage and top-tier mechanical systems elevate comfort and convenience to new heights. Outdoors, a resort-style backyard awaits—featuring an outdoor kitchen, firepit, basketball court, and a custom gazebo. (id:50787)
RE/MAX Escarpment Golfi Realty Inc.
274 Mountain Brow Boulevard
Hamilton, Ontario
Perfectly positioned on one of Hamilton's most sought after streets, this mid century gem is awaiting your finishing touches! Nestled at the top of Hamilton's Escarpment, this stately side split is set back from the road on an impressive 100 ft by 250 ft lot that spans over half an acre. Enjoy morning coffees or relaxing evenings with vista views of the Hamilton skyline and Lake Ontario from your front porch. As you approach this deceivingly large home, it is easy to appreciate the double wide driveway with an additional circular drive that allows you to host gatherings of virtually any size. As you step inside via the double doors, it is easy to appreciate the original 1950s floorplan that boasts 4 bedrooms, 3 bathrooms, a living room, office and a finished lower level with inside entry to the single car garage. The real show stopper on the interior is a large great room and primary bedroom addition that seemingly endlessly extends the main floor into an entertainer’s dream. The great room boasts architectural details that include vaulted ceilings, transom windows, a bookmatched marble fireplace (as-is), oversized windows, beautiful built-in cabinetry and bar. The primary bedroom boasts large closets, an oversized ensuite bathroom, and private access to the rear sunroom. Not to be outdone is the beautifully tranquil rear yard with a stone patio, perennial gardens and mature trees. All of this is just steps from trails and schools while being close to highway access and shopping. Don’t miss out on this rare opportunity! (id:50787)
RE/MAX Escarpment Realty Inc.
50 Whitlaw Way Unit# 102
Paris, Ontario
Welcome to your new cozy digs! This 2-bedroom, 1-bathroom apartment condo is located in a quiet area, perfect for those who value peaceful living. You will love the proximity of the nearby parks, ideal for a morning jog or an evening walk with friends and family. Shopping is also conveniently close by, making grocery runs and errands a breeze. **Note that being on the lower level, it is also an ideal space for Elderly clients and is wheelchair accessible. . The unit comes with an assigned parking spot, ensuring you never have to worry about parking again. The main level of the building makes receiving packages a breeze. As you step inside, you'll be greeted by stunning hardwood floors throughout the entire unit. The space is carpet-free, making cleaning a breeze and ensuring an allergen-free environment. The large bathroom is fitted with a tub/shower, perfect for relaxing after a long day. The kitchen boasts beautiful hardwood cabinets that add an elegant touch to the space. All new stainless steel appliances will be inserted. The entire unit has been freshly painted, and new lighting...providing a bright and airy atmosphere. Don't miss out on the opportunity to call this beautiful apartment condo your new home. Schedule a viewing today and experience the peaceful living and convenience this unit has to offer! (id:50787)
RE/MAX Escarpment Realty Inc












