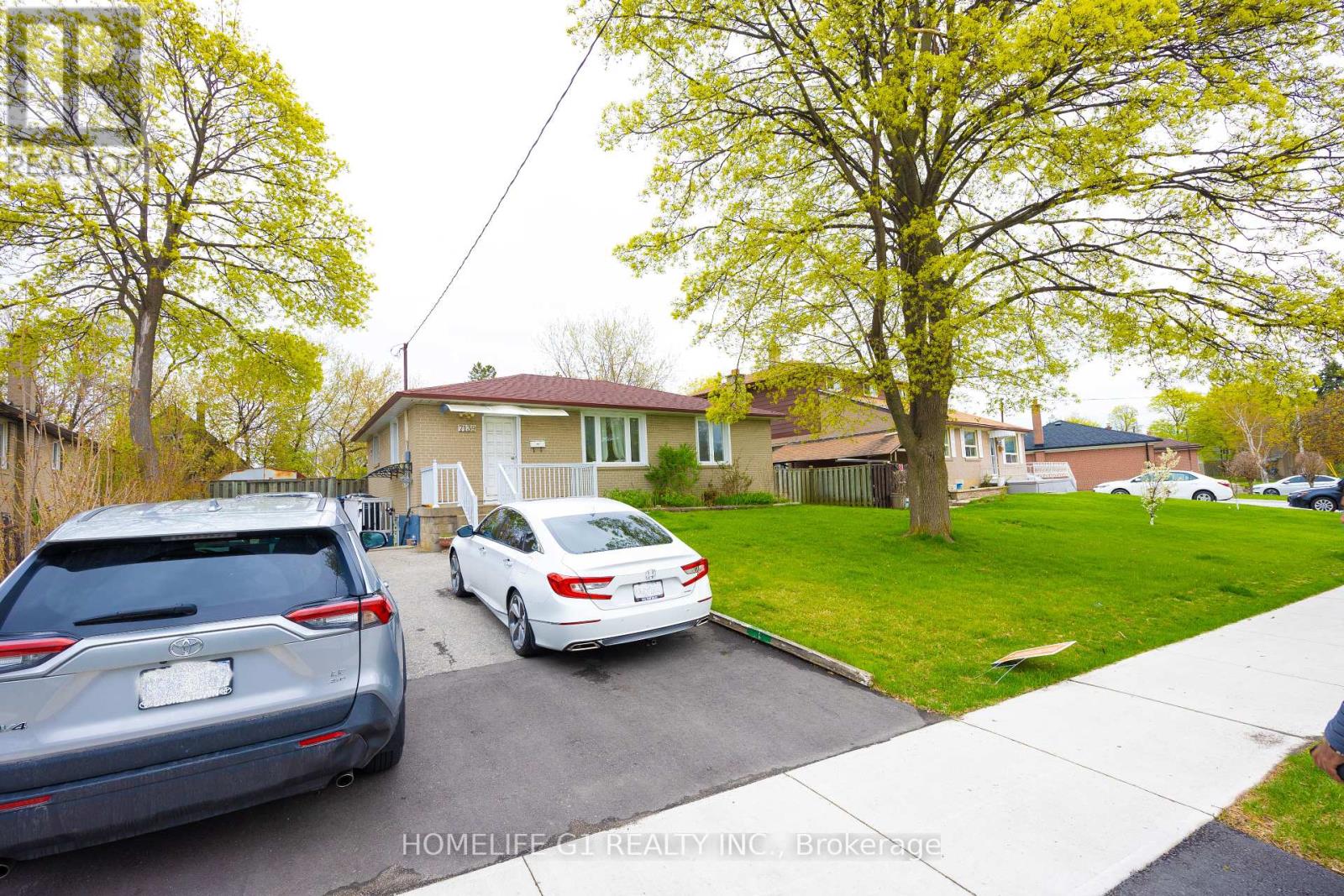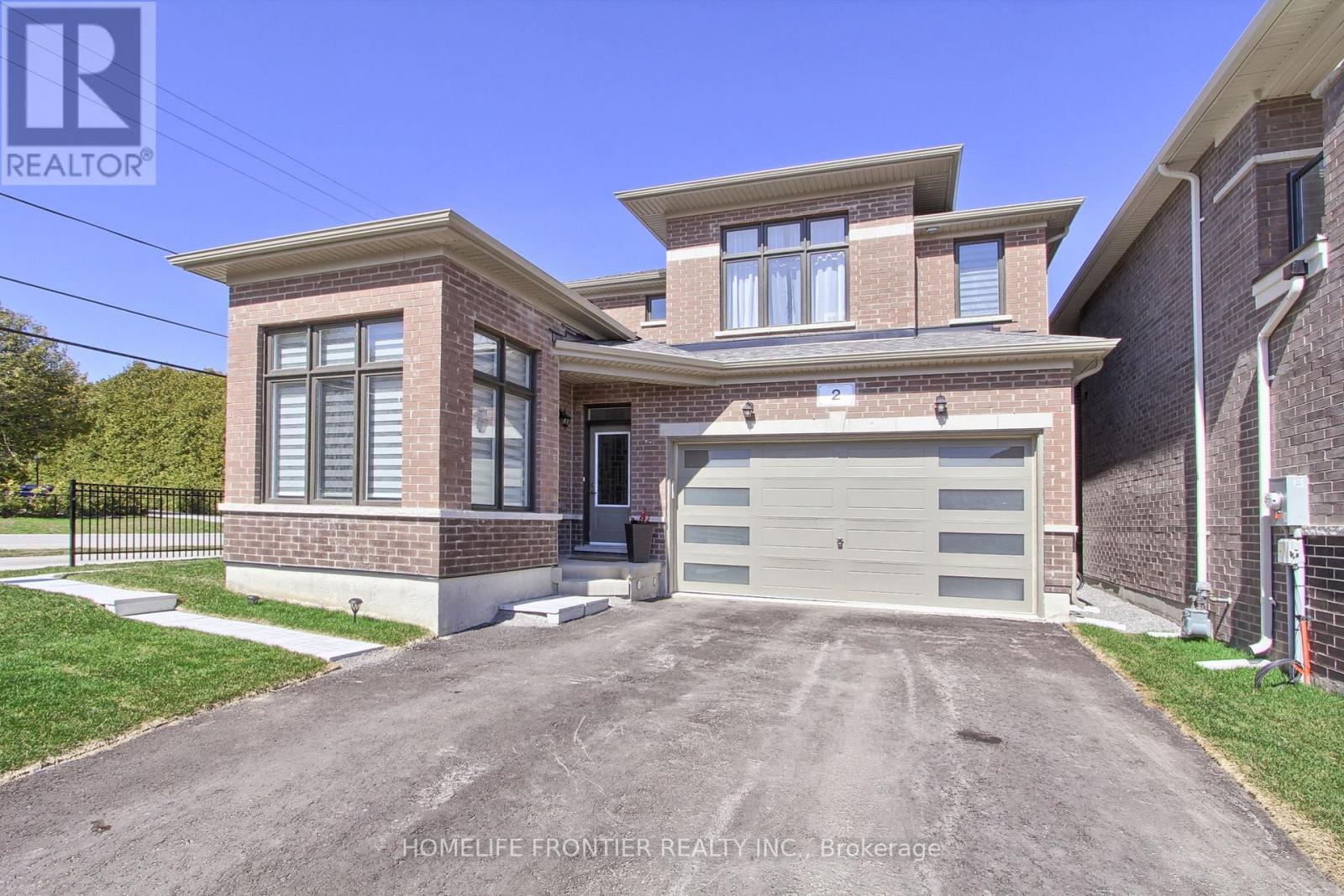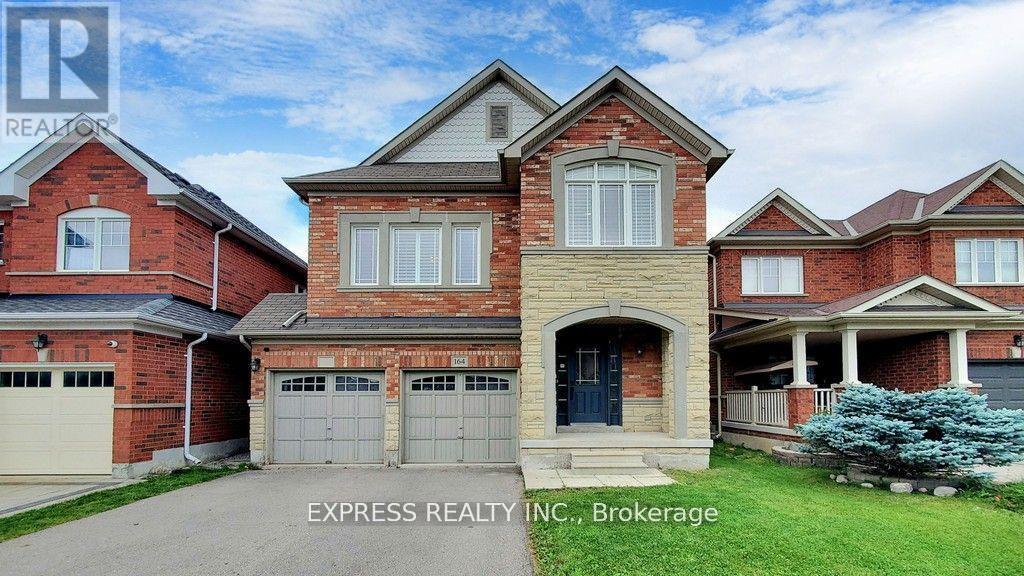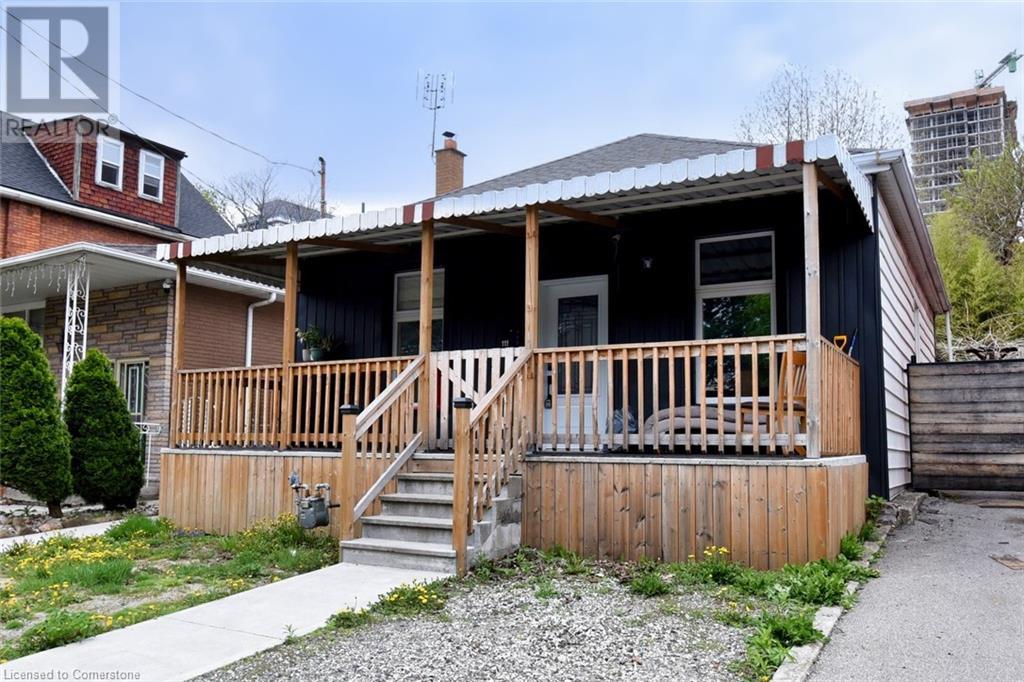380 Linden Drive
Cambridge, Ontario
Large, beautiful and newly upgraded end unit townhome with 4 bedrooms, 2.5 bathrooms, a balcony, a single car garage and a covered driveway! Offering stunning, high-end finishes throughout, a functional floor plan, tall ceilings, and a low-maintenance exterior, all situated in a prime location. You’ll be impressed by the craftsmanship and abundant natural light this exceptional home offers. The covered front porch welcomes you into a foyer with ample storage. On the first level, you’ll find the first bedroom with abundant closet space and large windows, laundry, and inside access to the garage. The stairway to the second floor leads to the bright, open-concept main living area. The breathtaking eat-in kitchen is brand-new, featuring stainless steel appliances, quartz countertops and backsplash, stunning cabinetry, and a large centre island. The generous dining area is perfect for entertaining and offers a walkout to a spacious balcony. The living room is the perfect setting for your dream entertainment space. A powder room completes the second level. Make your way to the third level, where you'll find the spacious primary suite with a walk-in closet and a stunning 4-piece ensuite with a quartz countertop vanity. Two additional bedrooms with ample closet space and large windows, a beautiful 4-piece bathroom, also with a quartz countertop vanity, and a linen closet, complete the third floor. Additional notable upgrades include a new roof, vinyl siding, eavestroughs and soffits, two dining room windows and the balcony door, two bedroom windows on the third level, elegant vinyl flooring…the list goes on! Incredible opportunity, ideally situated in a family-friendly location near schools, parks, and trails, within walking distance to the scenic Grand River and more. You’re just a short drive from all amenities, golf courses, Cambridge Memorial Hospital, public transit, and enjoy easy access to Highways 401 and 8. Now is your chance to make this exceptional home yours! (id:50787)
RE/MAX Escarpment Realty Inc.
5 - 464 Summerhill Avenue
Toronto (Rosedale-Moore Park), Ontario
Prime Rosedale location! This extensively renovated, bright 2-bedroom apartment is uniquely spread across three levels, offering a townhouse feel. The main floor features a modern, brand-new kitchen, spacious living and dining area, and convenient under-stairs storage. Upstairs, you'll find a comfortable bedroom and a stylish new bathroom, while the top floor is dedicated to a private primary bedroom retreat. Unit has two entrances, one on the 1st floor and one on the 3rd floor.Enjoy an unbeatable location on a sought-after residential street, with Summerhill Market at your doorstep and just a short walk to Summerhill Station. Situated within the Whitney Junior Public School and Deer Park Jr School districts, and surrounded by serene parks, ravines, and trails. Tennis courts and all the vibrant amenities of Yonge Street-including restaurants, shopping, and more-are close by. Experience the perfect blend of elegance, convenience, and urban lifestyle in this exceptional Rosedale residence. (id:50787)
Harvey Kalles Real Estate Ltd.
130 Cumberland Avenue
Hamilton (St. Clair), Ontario
Nestled just beneath the escarpment on a quiet corner, this stunning character home blends timeless charm with modern luxury. From the moment you arrive, youre greeted by a beveled glass entry, rich inlaid hardwood floors, and a striking stone gas fireplace that sets the tone for the warm and spacious interior. The main floor offers an inviting living room, a formal dining room perfect for entertaining, and a fully renovated kitchen featuring sleek stainless steel appliances, quartz countertops, and custom cabinetry. Upstairs, youll find three generous bedrooms, each with ample closet space, and a spa-inspired bathroom complete with a glass shower and elegant finishes. But the true showstopper lies just one more level up. The top-floor primary suite is a dream come true. With its double vanity, freestanding floating tub, and an oversized glass shower, this bathroom is a masterpiece that will leave you breathless. The bonus? A beautifully finished basement with a large rec room, second kitchen, and yet another spa-like 3 piece bath with a glass corner shower, perfect for guests or in-laws. Situated on a landscaped, fully fenced corner lot with a detached single garage, this home offers nothing to do but move in and enjoy. Character, charm, updates, space, and a touch of nature, this is a true gem you wont want to miss! (id:50787)
Century 21 Heritage Group Ltd.
802 - 1808 St. Clair Avenue W
Toronto (Weston-Pellam Park), Ontario
Bright, Spacious Condo With Modern Finishes. 9' Exposed Concrete Ceilings, Wall To Wall Windows, Laminate floors Throughout The Unit. Open Concept Floorplan Provides A Spacious Kitchen With Moveable Island, Quartz countertops, Ceramic Backsplash, Energy-Efficient Stainless-Steel Appliances, And Built-In Integrated dishwasher. Storage Locker For Your Use. Interior 583Sqft With 29Sqft Balcony. Amazing Location With 95 Walkscore & 81 Transit Score. Kitchen Appliances, Washer & Dryer, Upgraded Blinds. Discounted Rogers Fibre internet, Cable & Phone. Courtyard W/BBQ, Dining & Lounge Areas, Fitness Centre With TRX, Lobby Lounge, Outdoor Kids Play Area, Urban Garage, Party Room, Rooftop Terrace. (id:50787)
Royal LePage Meadowtowne Realty
7139 Justine Drive
Mississauga (Malton), Ontario
welcome to the 3-bed bungalow on 60 ft wide lot with 1 bed finished basement with separate entrance. This house has so much potential to renovate/live or built ur custom home on this rare find 60 ft * 120 ft lot. Lots of custom homes being built in this area. Currently tenanted both upstairs and basement separately. AC, Roof and Furnace replaced in2020.Big driveway to park 4-5 cars easily. Very quiet neighborhood with go station close by and prestigious shopping, educational and religious places around. Don't miss this opportunity to buy this property and make a home of your dreams. (id:50787)
Homelife G1 Realty Inc.
Bsmt - 32 Berwick Avenue
Brampton (Heart Lake West), Ontario
Legal 2 Bedroom Basement Apartment Available for Rent . 2 Spacious Bedrooms with Big Windows & Closet. Open Concept Living rooms & Kitchen . Separate Laundry for Basement , 1 Car Parking available on Driveway .Landlord requested no Pets , No Smoking .Steps To Schools, Public Transit , Plazas, Library & Hwy 410. Tenant to Pay Rent + 30% Utilities. (id:50787)
RE/MAX Realty Services Inc.
37 Redwillow Road
Brampton (Bram East), Ontario
This Fully Detached Home Situated On The Prime Ready To Move. 3+1 Bedrooms Finished Basement with Builder Sep-Ent. Amazing Layout With Sep Dining & Sep Family Room W/D Gas Fireplace. Upgraded Kitchen With Quartz Countertops, Backsplash and all Stainless Steels Appliances + Formal Breakfast Area. 6 Parking Spaces. Porcelain tiles. Newly Professionally Painted Throughout. High Demand Family-Friendly Neighbourhood & Lots More. Close To McVean & Castlemore, Schools, Parks, Brampton Civic Hospital, & Transit At Your Door**Don't Miss It** (id:50787)
RE/MAX Gold Realty Inc.
812 - 185 Oneida Crescent
Richmond Hill (Langstaff), Ontario
A spacious 2-Bdrm + 2-Bath Modern Unit. Perfectly located in the heart of Richmond Hill. Just minutes from HWY 7/407, walking distance to the Go Transit Hub, major retail stores, and top rated schools. Great layout with S/S appliances and a large balcony, along with fantastic amenities such as a large gym, party room, virtual golf, billiard room, hair salon, library, and computer room. Walmart, Silver City, and huge variety of restaurants are just minutes away. (id:50787)
Royal LePage Terrequity Realty
2 Big Canoe Drive
Georgina (Sutton & Jackson's Point), Ontario
Welcome to this Beautiful, Sun-Filled and Spacious 4 Bedrooms + Office Modern Detached Home. This Kingsport Model was custom designed and architected specifically for this Corner Lot with an Additional Large Covered Porch on the side of the House. Extra Long Driveway with No Side Walk! It truly is one of the best floor plans available in this community! The house is ideally situated in Sutton's new, vibrant and rapidly growing community and was built by an amazing Briarwood Developments. Thousands spent on Upgrades and Stylish Enhancements, including rich hardwood flooring, premium tiles, smooth ceilings, custom blinds and drapes, pot lights, crown moldings and 9-ft ceilings on the main floor. Large Gourmet kitchen includes a top-of-the-line stainless steel appliances, a centre island, quartz countertops, pot lights, a spacious breakfast area, large pantry and a walkout to a generous backyard perfect for entertaining or relaxing. The primary bedroom is a true retreat, featuring atray ceiling, huge walk-in closet, and a luxurious 4-piece ensuite with glass shower and freestanding tub. The second bedroom features its own private 4-piece ensuite, while the third and fourth bedrooms share a Jack-and-Jill 5-piece bathroom, offering both comfort and privacy for the whole family. Natural light floods the home through large windows and vaulted ceilings further enhanced by the corner lot location, creating bright and inviting spaces throughout. The open-concept layout is both functional and stylish and is ideal for growing families or hosting guests. The Perfect Blend of Luxury, Comfort and Convenience! Perfectly located just a 10-minute drive to Highway 404 for an easy commute, this home is also walking distance to all essential amenities including grocery stores, Shoppers Drug Mart, LCBO, banks, top-rated schools, parks, walking trails and the beautiful shores of Lake Simcoe! (id:50787)
Homelife Frontier Realty Inc.
164 Mavrinac Boulevard
Aurora, Ontario
Bright and spacious 4-bedroom detached home in the sought-after Bayview/Wellington community featuring 9 ft ceilings on the main floor, a large finished basement apartment with separate entrance, and a versatile family room that can be converted into a 5th bedroom. The gourmet kitchen boasts stone countertops, a big island, and solid wood cabinets, complemented by elegant California shutters throughout, stylish light fixtures, and two cozy fireplaces. Situated on a large lot with a generous backyard, this home is ideally located close to buses, GO train, parks, golf courses, community centre, and a wide range of shopping and dining options including Superstores, T&T, Shoppers, restaurants, and theatres. (id:50787)
Express Realty Inc.
274 Glenforest Road
Toronto (Lawrence Park North), Ontario
Dont miss this unique opportunity for Home Ownership with support from rental income in this much-sought-after neighbourhood in Lawrence Park North, which offers prime schools, shopping galore and is just a short walk to the Yonge/Lawrence Subway. A Semi-Duplex with 3 self-contained apartments: two spacious 2 bedroom suites and a one bedroom suite. Main floor suite and basement suite are vacant and "move-in-ready" for owner-occupancy. Basement suite has a separate entrance, ideal for Home Office or additional rental income. The second floor apartment is rented to a triple-AAA tenant, a secure mortgage helper. The property is situated on a 30 x 125 ft lot with a 2 car garage and is on a tree-lined no-thru traffic street. . A great place to call Home ! (id:50787)
Forest Hill Real Estate Inc.
111 Mary Street
Hamilton, Ontario
All rm sizes are irreg and approx.. Very unique one stry renovated bungalow 3 bedrm for personal use or investment. Could be 2 units or for family use. Finished complete basement with separate entrance at the rear walk down with 2nd kitchen, 1 bedrm and 3 pc bath. Exterior siding with grey tones. Newer gas furnace, central air conditioner and newer type hot water tank. Good size back yard with shed + Hydro. All appliances included. Excellent location and walk to everything. By the go-train station, bus transit, downtown, shopping plus more. (id:50787)
RE/MAX Escarpment Realty Inc.












