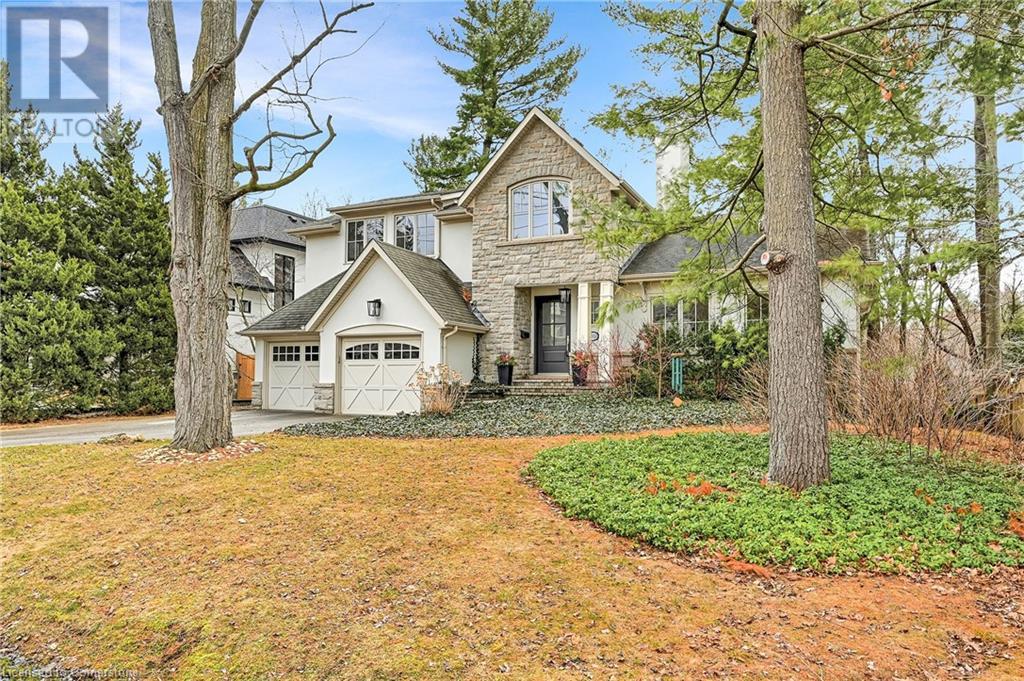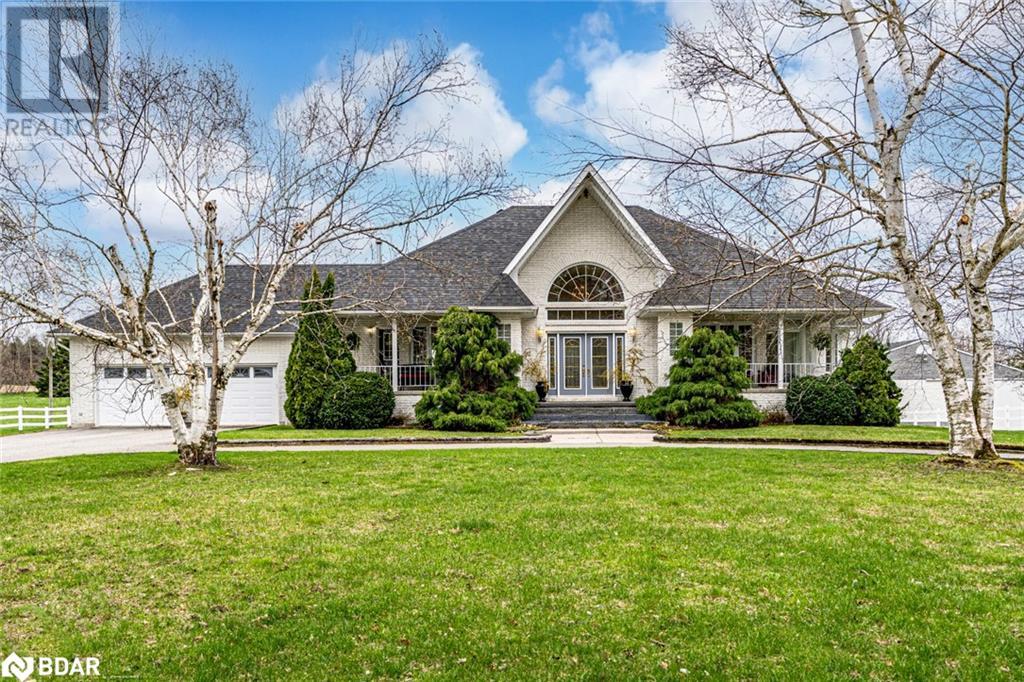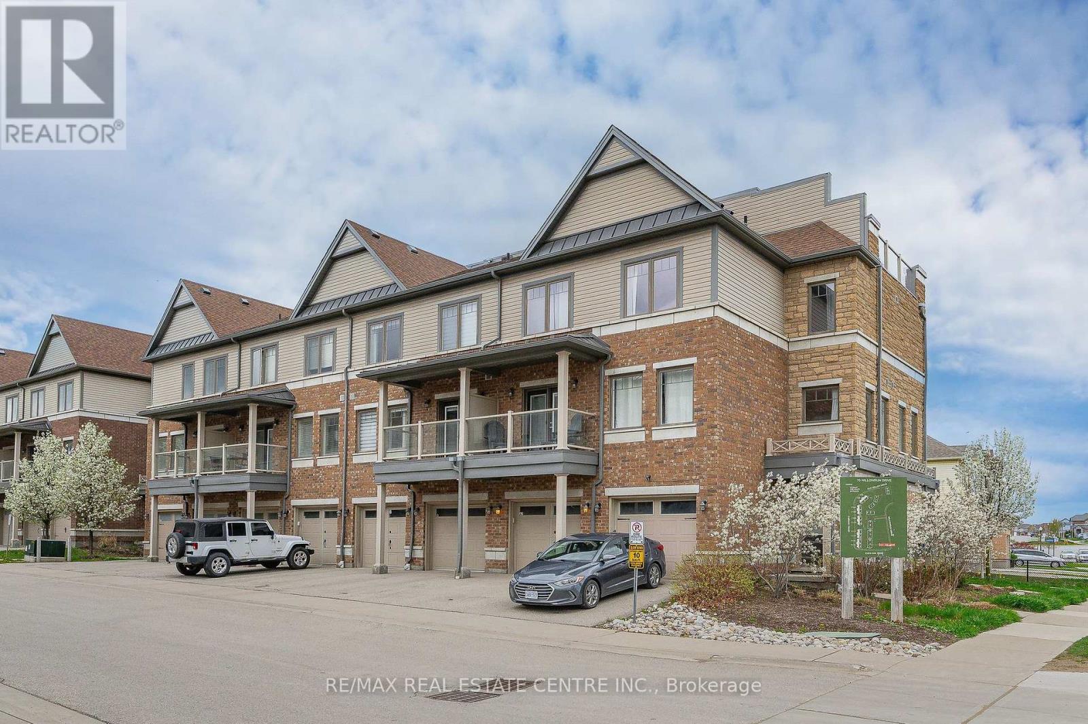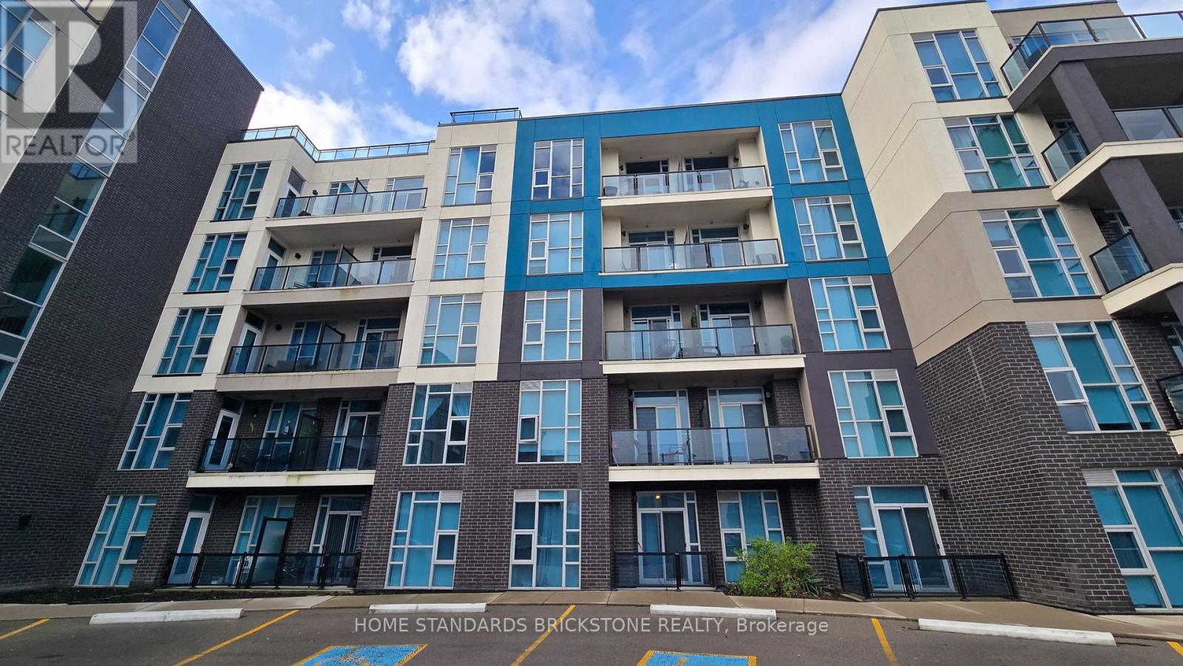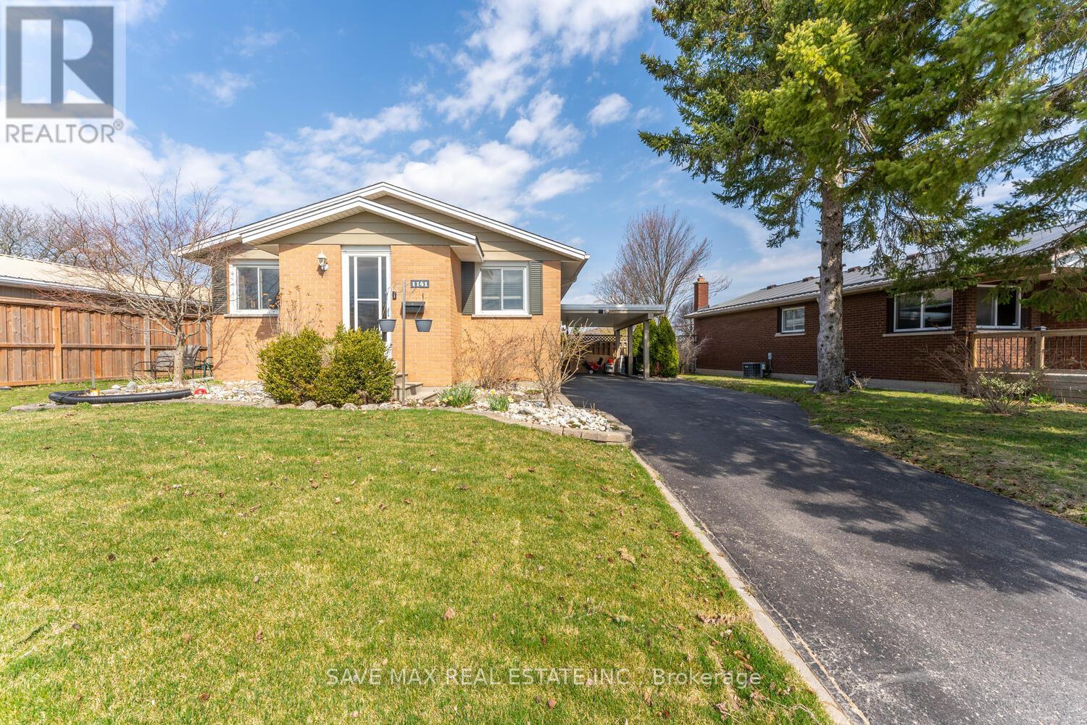1310 Duncan Road
Oakville, Ontario
Nestled in the prestigious Morrison neighbourhood of Southeast Oakville, this meticulously renovated custom home rests on a 75ft x 150ft south-facing lot. Thoughtfully redesigned from the studs, it seamlessly blends high-end finishes with a family-focused, modern layout. Oversized windows flood the space with natural light, highlighting the white oak flooring and custom millwork throughout. The open-concept kitchen and family room create a warm, inviting atmosphere, featuring top-tier appliances, custom cabinetry and a large center island with seating for 3. Just off the kitchen, the sunroom extends your living space, offering views of the landscaped backyard, mature trees, and a large deck. The formal living and dining room are perfect for hosting, with soaring 13-foot ceilings and a cozy wood-burning fireplace, adding to the home’s welcoming feel. Upstairs, the large primary suite offers a private retreat, complete with a spa-inspired ensuite featuring heated floors, dual sinks, a walk-in shower with bench seating, and a freestanding tub. Two additional generously sized bedrooms provide comfortable accommodations for family or guests. The fully finished basement extends the living space with a spacious recreation room, a well-equipped laundry area with a task sink, and a private nanny suite featuring a walk-in closet and a three-piece bathroom. Combining contemporary design, luxurious finishes, and an exceptional location, this home is the epitome of family living in one of Oakville’s coveted neighbourhoods. (id:50787)
Century 21 Miller Real Estate Ltd.
1331 Flos Rd 3 E
Springwater, Ontario
BEAUTIFUL ESTATE ON NEARLY 3.5 ACRES WITH OVER 3,800 FINISHED SQ FT, DREAM SHOP & GARAGE, PLUS IN-LAW POTENTIAL! Get ready to fall in love with this beautiful estate, perfectly situated on nearly 3.5 acres under 15 mins to Barrie, Elmvale and Highway 400. Located across from the Toner Tract Trail and close to skiing, golfing, beaches, shopping, and a hospital, this property offers peaceful living without sacrificing convenience. This home showcases over 3,800 sq ft of finished living space with oversized windows, hardwood floors, crown moulding and timeless finishes. A grand front foyer welcomes you with a 15 ft arched ceiling, winding staircase and dual closets. The open-concept kitchen features a large island with a breakfast bar and ample cabinetry flowing into a great room with a fireplace and walkout to a balcony with a glass railing. Host in style in the separate dining room that comfortably seats up to 10. The primary bedroom includes two walk-in closets, access to an enclosed porch, and a 5-piece ensuite. The finished walkout basement offers a self-contained unit with a kitchen, rec room with fireplace, 2 bedrooms, office, den, two full bathrooms and storage - ideal for multi-generational living. The attached 30 ft x 24.5 ft 2-car garage includes 11 ft ceilings, interior access, a backyard man door and automatic openers. A 2,500 sq ft detached garage/shop with three separate bays: (1) a heated 700 sq ft workshop with a 10 ft x 10 ft roll-up door, man door, 100 amp panel and workbench (2) a nearly 1,200 sq ft bay with 17 ft wide barn-style doors and 12.5 ft clearance with a 300 sq ft overhead storage loft and (3) a 600 sq ft bay measuring 13 ft x 46 ft with an 11 ft x 13.5 ft roll-up door and 14.5 ft ceilings. Zoning May Permit Home Industry, Home Occupation & Other Uses With Applicable Permits & Municipal Approval. Updated furnace, A/C, shingles, 200 amp service to the home, a 100 amp panel for the shop, some newer appliances and custom window treatments. (id:50787)
RE/MAX Hallmark Peggy Hill Group Realty Brokerage
45 Eleanor Avenue
Hamilton, Ontario
This Inviting Detached 3-Bed, 3-Bath Raised Bungalow Offers Versatile Living Space And Modern Amenities, Perfect For Families. It Features Many Desirable Attributes, Including A Fully Equipped Kitchen, Three Generously Sized Bedrooms, And A 4-Piece Ensuite In The Primary Bedroom. The Attached Garage Provides Direct Access To The Home, Offering Secure Parking And Additional Storage Space. This Home Is A Fantastic Blend Of Functionality And Comfort. It Is Ideally Located On Hamilton Mountain, Close To Schools, Highway Access, And Public Transit. (id:50787)
Homelife Miracle Realty Ltd
4 Rankin Court
Brampton (Vales Of Castlemore), Ontario
Amazing Location: Vales of Castlemore Community! All inclusive Upgraded Large Open Concept 1 bedroom Walk Out Unit with a Private Large Ravine Lot. Lots Of Natural Light to enjoy And Shared Access To A Beautiful Backyard !Private Entrance From Backyard !Perfect for Single Person or a Couple Its the Country cottage feeling in the City! Personal Laundry 2024 Washer & Dryer with sink, Modern Washroom with 1 Parking spot on driveway. Partially finished. (id:50787)
Ipro Realty Ltd.
A2 - 70 Willowrun Drive
Kitchener, Ontario
Welcome to stylish, low-maintenance living in the heart of South Kitchener. This beautifully upgraded townhouse offers over 1,700 sq. ft. of thoughtfully designed space just steps from the Grand River and 68 acres of protected conservation land with scenic walking trails. Inside, you'll find high-end upgrades, including quartz countertops, upgraded cabinetry, modern fixtures, pot lights, premium flooring, and designer ceramic tile. The spacious main level features a gourmet kitchen with a large quartz-topped island and breakfast bar, all flowing seamlessly into an open-concept living area with 9 ceilings and a walkout to a private balcony-perfect for morning coffee or evening relaxation. Three generous bedrooms, including a primary suite with ensuite privileges, offering both comfort and convenience. Each room is designed with ample closet space, large windows, and a light, airy atmosphere. A standout feature of this home is the incredible rooftop patio, offering stunning views of the surrounding conservation area and Grand River. Whether entertaining friends or unwinding solo, this private outdoor space is a true retreat. Perfectly located in a family-friendly, nature-rich community, this home is just minutes from schools, shopping, public transit, and Highway 401, making it ideal for commuters and nature lovers alike. If you're looking for a spacious, modern home with premium finishes and access to nature, this is the one. Don't miss your opportunity to make it yours! (id:50787)
RE/MAX Real Estate Centre Inc.
124 Church Street
Kitchener, Ontario
Welcome to an investor's dream home! This 2 1/2 story property offers 8 bedrooms, 5 bathrooms, 2kitchens, and 2 laundries with separate entrances to the first unit (main floor and basement) and the second unit (2nd floor and 3rd floor). With everything completely brand new from top to bottom(2025), the home has been tastefully renovated both inside and out. There are 2 new furnaces and 2air conditioning units (both owned). There are separate hydro meters. The 2nd floor kitchen walks out to a beautiful balcony, and the many windows offer an abundance of natural light. This property is situated a very short distance from the University of Waterloo and Laurier University, and is a short walk from public transportation. It's close to major highways, the hospital, schools, parks,and community centers. Don't miss this incredible opportunity for an investment property that leaves you cash flow positive from the start. (id:50787)
RE/MAX Millennium Real Estate
754 8th Concession Road W
Hamilton, Ontario
Welcome to your hilltop sanctuary! This charming 3+2 bedroom, 2-bathroom ranch bungalow is nestled on a serene 3/4 acre lot, offering peace, privacy and spectacular views. Perched above it all, this home features a wraparound deck perfect for morning coffee or sunset entertaining. The main level boasts a bright, open-concept layout with spacious living and dining areas and three bedrooms, two with walkouts. The finished lower level includes two additional bedrooms, a full bath and walkouts to the lush backyard Ideal for guests, in-laws or extra living space. Surrounded by nature and flooded with natural light, this home is a rare retreat just minutes from town. Originally constructed with passive solar options in mind, the expansion opportunities are endless. This is your chance to own this perfect blend of comfort, function and breathtaking scenery. RSA. (id:50787)
RE/MAX Escarpment Realty Inc.
23 Whitcombe Way
Puslinch, Ontario
Unrivaled luxury awaits at 23 Whitcombe Way, Puslinch-- a custom-built bungalow blending timeless elegance with modern grandeur. Set on over half an acre with serene pond views, this 5,200+ sq.ft. masterpiece boasts a stone exterior and a heated triple-car garage, perfect for car lovers. The custom-landscaped yard enchants with stone interlocking, an 11-zone sprinkler system, and a fenced oasis framed by towering trees. Inside, a vaulted foyer with 15-ft ceilings flows into a family room featuring a 72 linear gas fireplace. The gourmet kitchen shines with Gaggenau appliances, a quartz island, and bespoke cabinetry extending to a butlers pantry. Entertain effortlessly on the porch, equipped with a built-in BBQ, outdoor kitchen, and motorized screens. The primary suite offers a walkout to the porch, a walk-in closet with custom organizers, and a 5-piece spa bath with heated floors. With 4+1 bedrooms (one currently a gym downstairs), an office/den, and closets fitted with organizers, plus 3 luxurious baths, every detail exudes refinement. Built in 2021/2022 with a premium roof, windows, furnace, and 2025-upgraded front and basement doors, quality is unmatched. The walk-out lower level impresses with a wet bar, third fireplace, custom cabinetry, and a stone patio with a hot tub. A custom shed and pro landscaping complete this haven. Near schools and amenities, yet tranquil, Puslinch offers elegance, nature, and connectivity- no chaos or isolation. Its a hidden gem! Don't miss this dream home! (id:50787)
RE/MAX Escarpment Realty Inc.
97 Village Road
St. Catharines (Glendale/glenridge), Ontario
Welcome to 97 Village Road, a beautifully updated all-brick home with an attached garage, located in the desirable Glenridge neighborhood. This move-in-ready property offers 1,225 sq ft of above-grade living space, plus a newly finished 600 sq ft basement featuring a second kitchenperfect for extended family or potential rental income.The main floor boasts a bright and spacious living room with large French windows, an open-concept kitchen, and a dining area designed for effortless entertaining. With 3+1 bedrooms and 2 full bathrooms, this home provides ample space for comfortable living. A separate entrance to the basement enhances privacy and functionality.Conveniently situated just minutes from Brock University, the Pen Centre, grocery stores, and with easy access to major highways, this home offers the perfect blend of comfort and convenience. Dont miss this fantastic opportunityschedule your showing today! (id:50787)
Exp Realty
315 - 1 Jarvis Street
Hamilton (Beasley), Ontario
Live in Style at 1 Jarvis! Step into the vibrant heart of downtown Hamilton with this stunning 2-bedroom, 2-bath condo at Unit #315. Sleek Quartz countertops, premium appliances, and stylish vinyl flooring set the tone for modern luxury. Enjoy your morning coffee or evening unwind with breathtaking city views from your private balcony. Located just steps from trendy shops, top-rated restaurants, and effortless transit options, this is urban living at its finest. Don't miss out to schedule your private tour today and make this downtown gem your new home! (id:50787)
Royal LePage Real Estate Services Ltd.
323 - 10 Concord Place
Grimsby, Ontario
This Bright & Beautiful One-Bedroom Condo Features An Incredible View In Prime Grimsby Location With Low Condo Fees. Walking Distance To Trails, Lake Ontario, Shops, Restaurants & All Amenities While Being Seconds From The Highway For An Easy Commute. Great Starter Home For A First Time Buyer, Amenities Include A Rooftop Patio With Bbqs, Party Room, Gym, Media Rooms & More. (id:50787)
Home Standards Brickstone Realty
1141 Sprucedale Road
Woodstock (Woodstock - North), Ontario
Look No Further! Rare Opportunity For First Time Home Buyer, Investor, This Immaculate 3 Bedroom Detached Bungalow + Finished Basement + Separate Entrance Home In The Heart of Woodstock! Anyone Looking For A Cozy Affordable Home With A Large Lot, Approximate 1718 Square Feet Living Space Area Including Basement Area, Separate Living/Dining Area, Upgraded Open Concept Kitchen With Crown Moulding, Master With Closet, Crown Moulding W 4 PC Bath, W/O Deck, The Other 2 Good Size Room With Closet/ Crown Moulding , Finished Basement With Rec Room & 3 Pc Bath/Laundry, The Large backyard With Deck And Shed Is Perfect For Entertaining. Close To Shopping, Parks, Schools, Toyota And 401 Access. (id:50787)
Save Max Real Estate Inc.
Save Max Elite Real Estate Inc.

