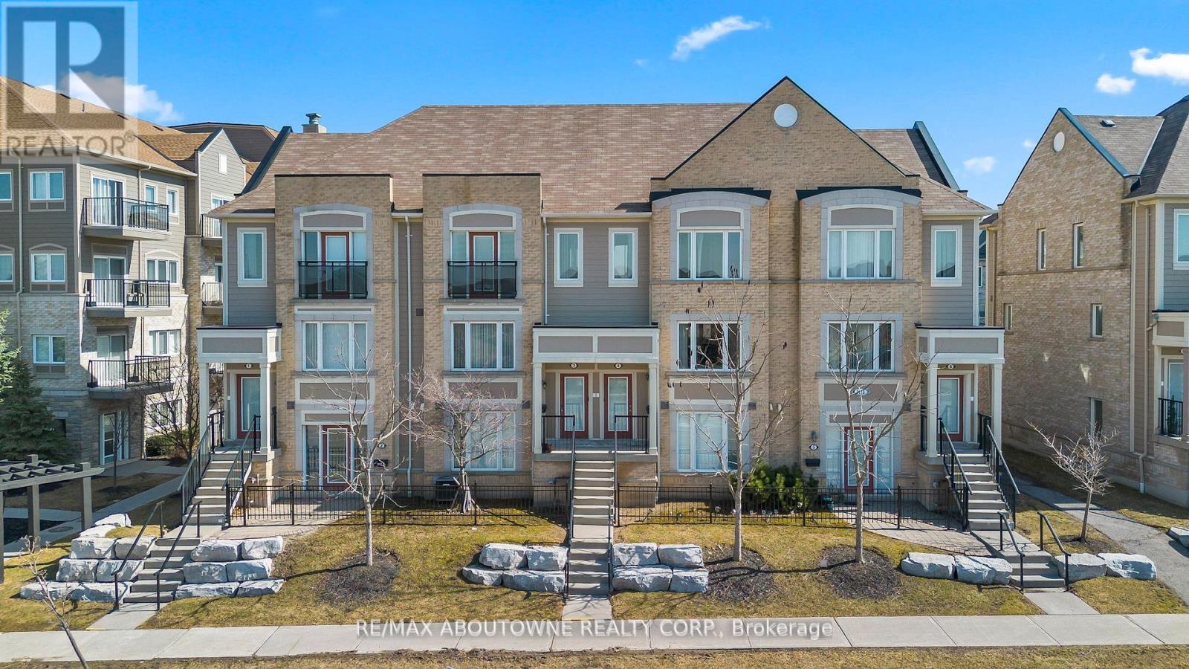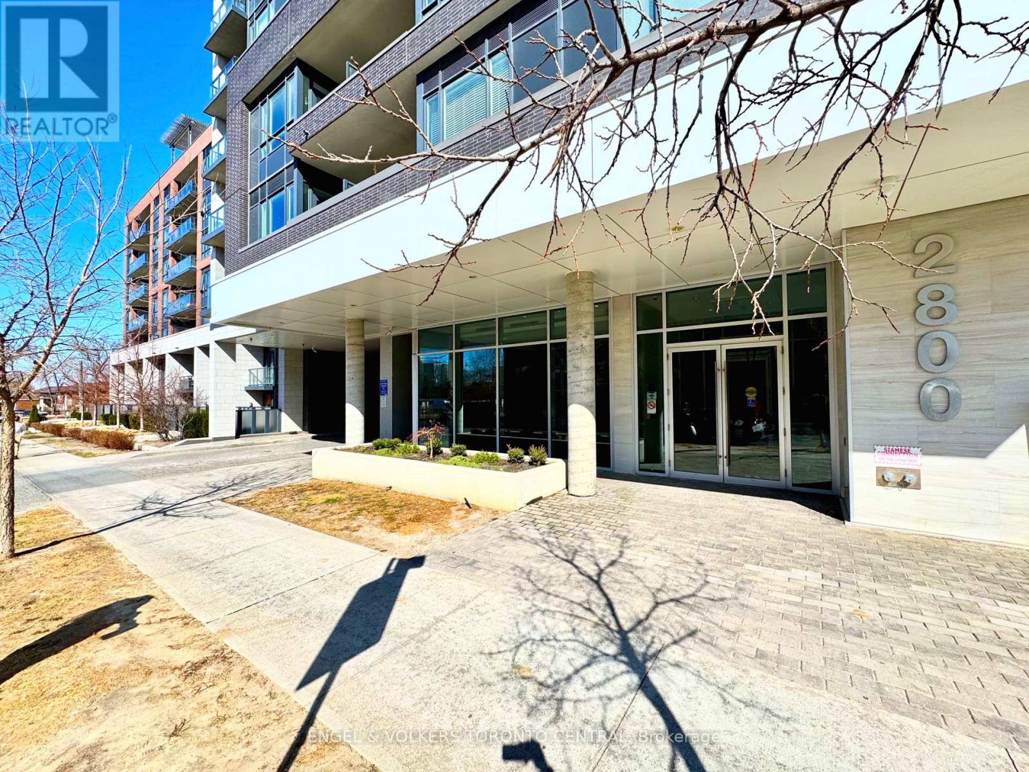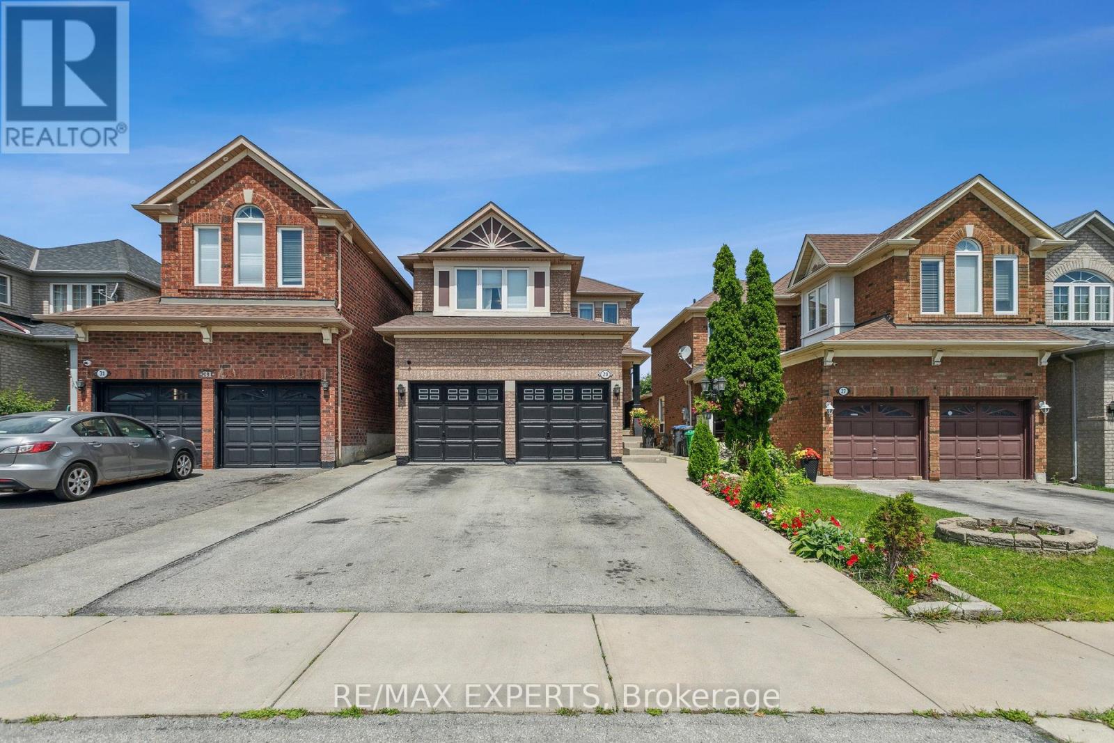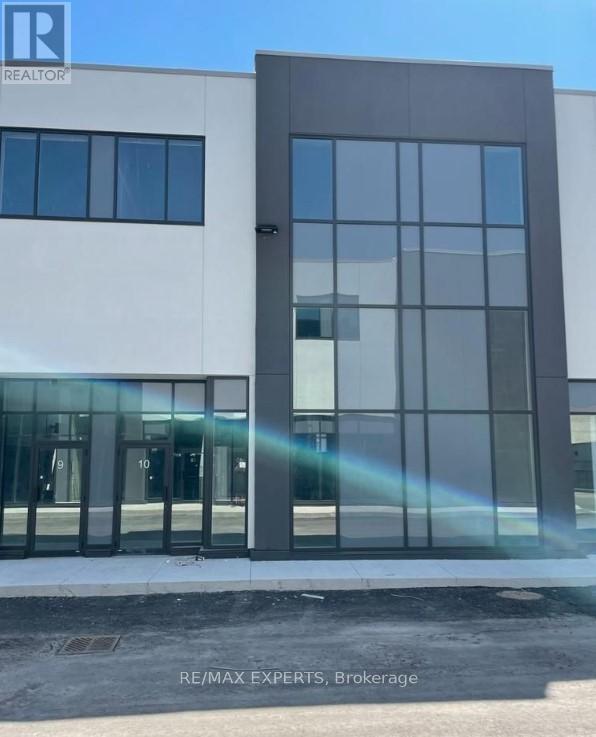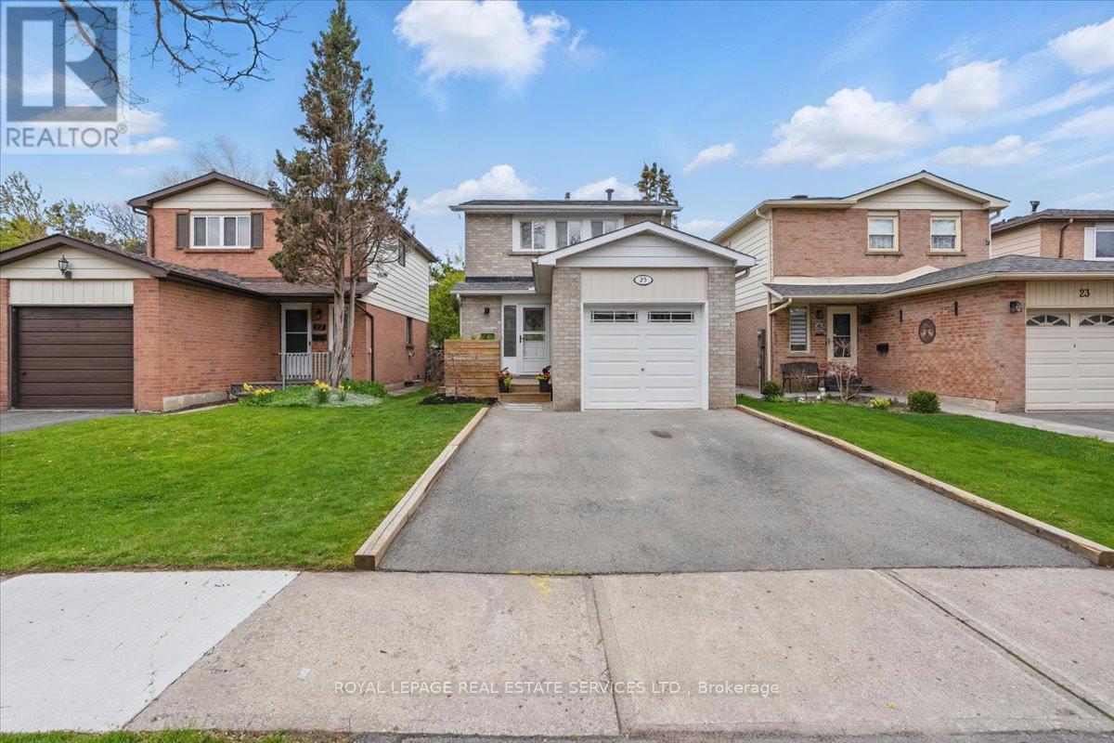617 - 2480 Prince Michael Drive
Oakville (Jc Joshua Creek), Ontario
Welcome to luxury living in one of Oakville's most sought after communities. This beautiful condo features engineered hardwood flooring, a sleek modern kitchen with quartz countertops, under-mount sink, stylish backsplash, and stainless steel appliances. Enjoy 9' ceilings, a private balcony, and the convenience of in-suite laundry. Includes locker and parking. Perfectly located close to everything GO Station, public transit, the new Oakville Hospital, Sheridan College, and major highways (407, 403, 401, QEW). Across from a vibrant plaza with Starbucks, plus nearby parks and top-rated schools. A fantastic opportunity for anyone seeking upscale convenience! Tenant pays hydro. (id:50787)
Royal LePage Real Estate Services Ltd.
4 - 3010 Erin Centre Boulevard
Mississauga (Churchill Meadows), Ontario
Sophisticated 3-Bedroom Townhouse in Prestigious Churchill Meadows. Experience contemporary living at its finest in this beautifully updated townhouse, nestled in the highly sought-after Churchill Meadows community. Freshly repainted throughout, including walls and baseboards, this home radiates a crisp, welcoming ambiance. New pot lights on the main level deliver flawless, stylish illumination for an inviting atmosphere. High-quality laminate flooring flows seamlessly across all levels, complementing the open-concept modern kitchen featuring a sleek breakfast island, striking backsplash, and abundant cabinetry for ample storage. Step out to the expansive balcony, perfect for barbecues and outdoor relaxation. Enjoy the convenience of two parking spaces garage and driveway. Ideally located near Erin Mills Shopping Centre, schools, Hwy 403,place of worship, and an impressive selection of dining options, this property offers a lifestyle of unmatched comfort and convenience. (id:50787)
RE/MAX Aboutowne Realty Corp.
5106 Meadowhill Road
Burlington (Appleby), Ontario
Welcome to this delightful home in one of South East Burlingtons most established neighbourhoods! Thoughtfully maintained and full of character, this move-in-ready property offers exceptional comfort and convenience. Located just steps from a highly rated French Immersion elementary school and within walking distance to both public and Catholic schools, its also ideally positioned near shopping, public transit, and the GO Trainmaking everyday living seamless.The stylish kitchen features granite countertops and opens to a spectacular, oversized backyardan ideal space for relaxing or hosting guests. Upstairs, the spacious primary bedroom boasts an extra-large walk-in closet, while the main bath has been professionally finished with a Corian countertop and an elegant white marble shower. The bright lower level includes a generous family room with custom built-in shelving, a powder room, laundry area, and walkout access.With its welcoming atmosphere, versatile layout, and prime location, this Impeccably maintained home, truly stands out as a rare find. (id:50787)
Exp Realty
524 - 2800 Keele Street
Toronto (Downsview-Roding-Cfb), Ontario
Mesmerizing One Bedroom Condo! This sun-filled 575 sq. ft. suite is packed with upgrades and designed for effortless living. Breathtaking views greet you from the spacious balcony, perfect for soaking in golden sunsets. True open-concept flow with a gourmet chefs kitchen featuring a stylish center island, custom backsplash, and high-end stainless steel appliancesperfect for cooking and entertaining. The inviting primary bedroom boasts his-and-hers closets and direct access to a stunning Spa-Inspired Washroom renovated ($20K) semi-ensuite washroom. Every detail has been thoughtfully enhanced, from the high-quality laminate flooring and designer paint to the upgraded light fixtures and custom window coveringsincluding a motorized shade for the balcony door. A sleek office nook with a chic Corian countertop adds function and style. Nestled in a well-maintained building, this suite offers an unbeatable blend of elegance and convenience. The citys best awaits you! (id:50787)
Engel & Volkers Toronto Central
31 - 5659 Glen Erin Drive
Mississauga (Central Erin Mills), Ontario
Gorgeous and spacious 3-bedroom & 3 washrooms townhouse in highly desirable Central Erin mills area. Sun filled house with main floor hardwoods floor. Spacious bedrooms with large windows and closets. Located in a top-rated school district, including John Fraser, St. Aloysius Gonzaga, and Thomas Street Middle School, its the perfect choice for families. The townhome complex features a private playground , adding to its family-friendly appeal. The finished recreation room includes a convenient 3-piece bathroom, offering additional space for work, relaxation, or play. Perfectly located just minutes from Highways 401 and 403, Streetsville GO Transit, Erin Mills Town Centre, and Credit Valley Hospital. (id:50787)
Century 21 People's Choice Realty Inc.
29 Narrow Valley Crescent
Brampton (Sandringham-Wellington), Ontario
This professionally decorated home features a spacious open-concept living and dining area, along with a separate family room complete with a cozy fireplace. The modern kitchen and thoughtfully upgraded interior make this home truly move-in ready.Enjoy 2 generous bedrooms plus a fully finished basement with a separate entranceideal for an in-law suite or additional income potential. The primary bedroom offers a private 4-piece ensuite and a walk-in closet.Step outside to a fully fenced backyard with a large deck, perfect for relaxing or entertaining. A great layout and numerous upgrades inside and out make this a must-see! (id:50787)
RE/MAX Experts
B110 - 5266 Solar Drive
Mississauga (Airport Corporate), Ontario
Brand New, Modern Pre-Cast Industrial 1,995Sqft Unit With 27-Foot Clear Height, Situated In A Prestigious GTA Business Park. Features Include A Loading Dock And An Upgraded Mezzanine With Epoxy Flooring. Conveniently Located Just Minutes Away From Highways 401 And 427, With Public Transit At The Doorstep. Surrounded By Various Amenities And Close To Pearson Airport. (id:50787)
RE/MAX Experts
2467 Springforest Drive
Oakville (Bc Bronte Creek), Ontario
Bright 3 Bedroom Freehold Townhome In Desirable Bronte Creek/Palermo. Open Concept Main Floor. Nicely Appointed Kitchen With Walk-Out To Deck And Garden, Overlooking Living Room. Three Spacious Bedrooms, Master With Walk-In Closet. Ideally Located Close To Excellent Schools, Shopping & Hospital. Perfect For Young Families. Minutes To Highways. (id:50787)
Sutton Group Realty Systems Inc.
506 - 103 The Queensway
Toronto (High Park-Swansea), Ontario
Enjoy modern living by the lake in this beautifully maintained 1-bedroom, 1-bathroom condo at NXT Condo. This stylish unit features an open-concept layout, floor-to-ceiling windows, and a walk-out balcony offering breathtaking lake views. With 9-foot ceilings and hardwood floors, the space is bright and elegant. The sleek kitchen boasts granite countertops and stainless steel appliances, perfect for urban living. Amenities include an indoor/outdoor pool, tennis court, fully equipped gym, and 24-hour concierge for ultimate convenience. Ideally located near TTC transit, the QEW, shopping, High Park, and Lake Ontarios scenic shores, this condo offers the perfect blend of city convenience and natures tranquility (id:50787)
RE/MAX Plus City Team Inc.
55 Beresford Avenue
Toronto (High Park-Swansea), Ontario
Location! Location! Location! Room for Rent - Bloor West Village. Newly renovated 1bedroom available on the second floor of a 2-story house. Everything is newly renovated - kitchen, bathroom, all recently updated. You'll be sharing the space with just one other person - a kind, clean, and respectful girl who keeps the home neat and clean. Great location in Bloor West Village super close to High Park, Runnymede Station, schools, restaurants, and everything you need within walking distance. Perfect spot if you're re looking for a cozy, clean place in a great neighbourhood. (id:50787)
Right At Home Realty
1811 - 215 Queen Street E
Brampton (Queen Street Corridor), Ontario
Stylish & Contemporary 1-Bedroom, 1-Bathroom Condo Offering Breathtaking City Skyline Views. Step into urban sophistication with this beautifully designed 1-bedroom, 1-bathroom condo offering just over 600 sq ft of stylish, open-concept living space. Located in a contemporary high-rise, this bright and airy unit features sleek laminate flooring throughout and expansive floor-to-ceiling windows that flood the space with natural light. The galley-style kitchen is both functional and elegant, boasting stainless steel appliances, ample cabinetry, and a breakfast bar, perfect for both everyday cooking and entertaining. The spacious living area seamlessly connects to a private balcony where you can unwind with a direct sightline to the iconic CN Tower. The sun-filled bedroom features a large window that welcomes natural light and a generous walk-in closet for ample storage. In-suite laundry adds everyday convenience. Additional highlights include one underground parking space, a dedicated storage locker, and access to top-tier building amenities: a fully equipped fitness centre, stylish party room, 24/7 concierge, and secure entry. Conveniently located with quick access to Highways 401, 403, 407, and 410, this condo is minutes from downtown Brampton, top-rated restaurants, hospitals, transit options, and more. (id:50787)
Sutton Group Incentive Realty Inc.
25 Wheatfield Road
Brampton (Brampton West), Ontario
Welcome to 25 Wheatfield Road, a beautifully updated detached home in the desirable Brampton-West neighbourhood. This amazing two-storey home offers 3 spacious bedrooms, 2 modern bathrooms, and an attached single-car garage - perfectly suited for growing families or savvy buyers seeking comfort and style. Inside, you'll find solid hardwood floors throughout the main and upper levels and durable luxury vinyl in the fully finished basement. Backing directly onto quiet Martindale Park, the home enjoys serene views and easy access to expansive green space. The main floor showcases a bright and functional layout with a stylish front entry, an open-concept living and dining area, and direct access to a large backyard deck ideal for family entertaining. The thoughtfully designed kitchen is a chefs dream, featuring quartz countertops, marble backsplash, a commercial-style composite sink, and a full suite of stainless steel appliances. Additional highlights include bar seating and an oversized pantry for ample storage. Upstairs, the generous primary bedroom offers a walk-in closet and large windows that fill the room with natural light. Two additional bedrooms overlook the park and feature updated closets with custom bi-fold barn doors. The renovated main bathroom includes modern tile flooring and a sleek farmhouse-style vanity. The finished basement adds even more living space, with an expansive rec room complete with a built-in entertainment and storage unit. A second full bathroom, complete with large walk-in shower, adds convenience and versatility. Whether throughout the home or the beautifully landscaped outdoor spaces, there isa lot to love about this property. Easy to show - see today! (id:50787)
Royal LePage Real Estate Services Ltd.


