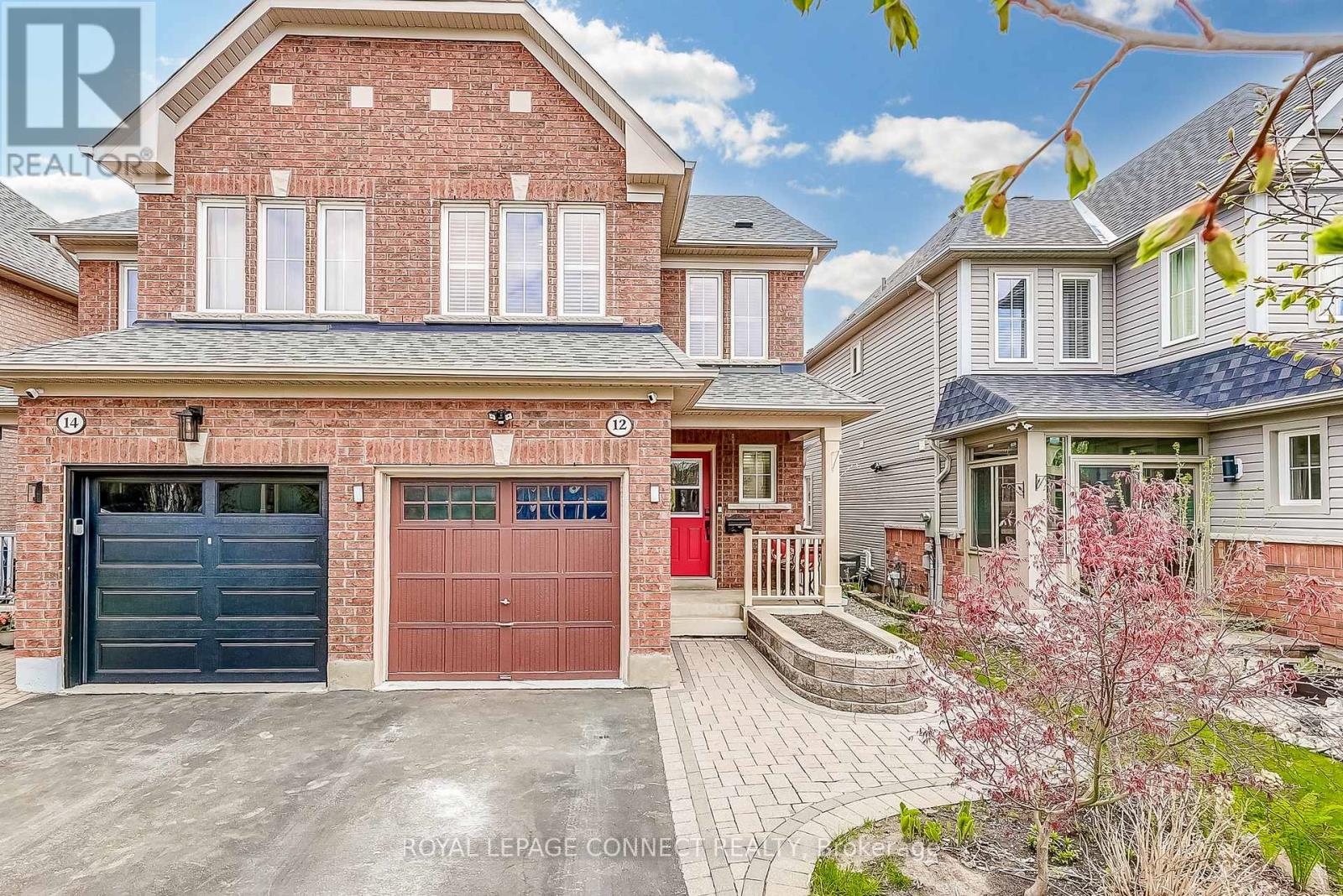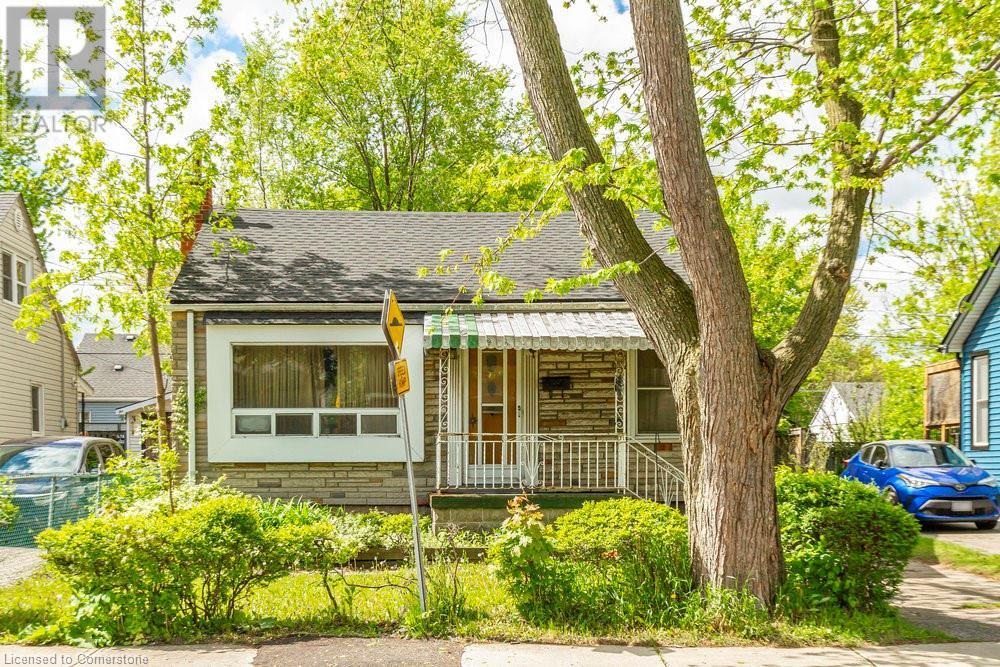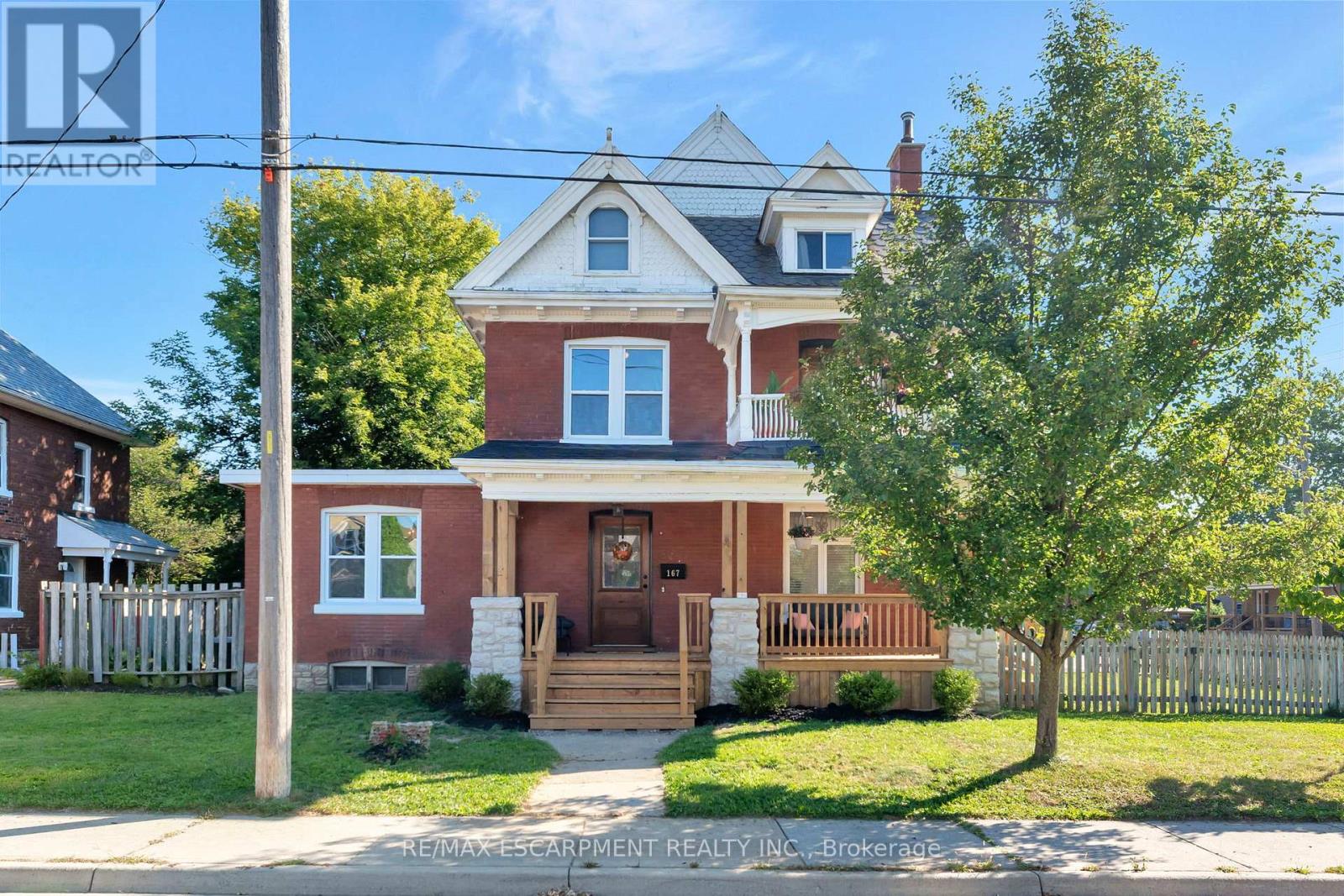910 - 1435 Celebration Drive
Pickering (Bay Ridges), Ontario
Discover unparalleled living in this pristine, move-in-ready UC3 unit, offering an exceptional combination of style, convenience, and prime location! Nestled in the dynamic core of Pickering, this brand-new, never-occupied unit boasts chic, contemporary design throughout. The interior features sleek modern flooring, spacious, beautifully finished 2 bathrooms, and a bright, open-concept kitchen equipped with built-in appliances, quartz countertops, design cabinetry, an oversized sink, and a stylish backsplash.Step out onto the generously sized balcony to enjoy tranquil views in a highly desirable layout. Situated just steps from a variety of shops, schools, and restaurants, this property also offers quick access to highways 401, GOtrain etc. Perfect for city living or commuting.Complete with underground parking, this unit delivers the perfect blend of comfort and practicality. Residents can also enjoy first-class building amenities, including an exercise room, party room, guest suites and more. An unbeatable offering at an attractive price! (id:50787)
Orion Realty Corporation
12 Aldonschool Court
Ajax (South East), Ontario
This 3-bedroom, 4-bathroom semi-detached home sits on a quiet court in a mature South Ajax neighborhood, surrounded by trees and just moments from the lake, trails, and Rotary Park. Inside, an open-concept layout welcomes you with a renovated kitchen featuring granite countertops, a double sink, built-in pantry, and new backsplash. California shutters and large windows bring natural light into the combined living and dining areas. The eat-in breakfast area opens to a cozy patio that leads down a few steps to a private stamped concrete backyard, low maintenance with a charming garden bed. Upstairs are three well-sized bedrooms, including a primary retreat with walk-in closet and 4-piece ensuite. A finished basement offers flexible space and a full bathroom. Beautiful curb appeal, close to schools, GO, Hwy 401, and future growth. Location Unreal! Home Even Better! Come and check it out! (id:50787)
Royal LePage Connect Realty
2311 - 77 Harbour Square
Toronto (Waterfront Communities), Ontario
Large One Bedroom Overlooking The Lake With An Amazing Southwest View. Live Well In This All Inclusive,Fully Furnished Unit. Large Closets In The Foyer, Bathroom & Bedroom. Kitchen Is Fully Stocked & Well Designed For Maximum Storage Space. Building Amenities Include Indoor/Outdoor Pool,Squash/Basketball Courts,Gym,Exercise Rm,Yoga Studio,Sauna,Hot Tub,Bbq's & Patio/Deck,Concierge,Visitor Parking,Bus Service.Walk To All Major Attractions. (id:50787)
Royal LePage Your Community Realty
821 - 650 Queens Quay W
Toronto (Waterfront Communities), Ontario
Experience waterfront living in a prime downtown neighbourhood just steps to the Lake, TTC, Billy Bishop airport, grocery shopping, restaurants and more. Wake up each day in your fully furnished, bright, open concept, studio condo with Juliette balcony. This unit is move-in ready, has 5 appliances, a rain shower and electronic bed to enjoy watching movies. As a resident of The Atrium, you have access to a park across the street or you can enjoy your time on the large rooftop patio and BBQ area, in the gym/exercise room, party room or meeting room. The Atrium includes 24-hour concierge and security. Included in your rent are all utilities, internet and a monthly cleaning service. No smoking, no pets. Key deposit $200 for 1 suite key, FOB and mailbox key. (id:50787)
RE/MAX Realty Services Inc.
4504 - 11 Wellesley Street W
Toronto (Bay Street Corridor), Ontario
Experience elevated living at Wellesley on the Park in this stylish 1+Den suite offering sweeping views of the city and Lake Ontario. With 579 sq. ft. of well-utilized space, the functional layout includes a den that easily converts into a second bedroom or home office. Finished with premium built-in appliances and upscale detailing throughout. Located in the heart of downtown, steps to Wellesley subway, U of T, TMU, Yorkville, Financial District, and more. (id:50787)
Real One Realty Inc.
211 - 2020 Bathurst Street
Toronto (Humewood-Cedarvale), Ontario
Welcome to Suite 211 at The Forest Hill Condominiums - a dazzling, 3-bedroom, 2-bathroom residence that redefines luxury living in one of Torontos most exclusive and sought-after communities. Set within the highly anticipated Forest Hill Condos by CentreCourt, this luminous and contemporary home offers seamless, direct access from the lobby to the brand-new Forest Hill LRT subway station bringing the entire city to your doorstep.Step inside this breathtaking corner suite and be captivated by soaring 12-foot ceilings, expansive windows, and an open-concept layout designed for elegant living and entertaining. As one of the largest units in the building, it offers an exceptional sense of scale and flexibility. The chef-inspired kitchen features built-in stainless steel appliances, a wine fridge, and seamless cabinetry, while the living and dining areas flow effortlessly to a quiet, south-facing balcony with serene city views.The primary suite is a retreat in itself, offering a spa-like ensuite bathroom with custom tile work and sleek fixtures, plus a custom walk-in closet designed for optimal storage. Two additional bedrooms provide ample space for sleep, work, or play, each thoughtfully appointed with wide-plank engineered hardwood and floor-to-ceiling windows.Enjoy direct elevator access to your suite, one underground parking space, and a locker for added convenience. Building amenities rival luxury hotels: 24/7 concierge, a rooftop terrace with BBQs and skyline views, fitness centre, yoga studio, co-working lounge, indoor/outdoor gym space, pet wash, and guest suites.With premium retailers like Starbucks and Dollarama at your doorstep, Yorkdale Mall just minutes away, and top-rated private schools (Bishop Strachan, UCC) within a short drive, this is truly an unparalleled opportunity to own a landmark residence. Live at the intersection of prestige, practicality, and effortless style - welcome home. (id:50787)
Forest Hill Real Estate Inc.
20 Goggin Avenue
Hamilton, Ontario
ATTENTION BUILDERS, INVESTORS & VISIONARIES! Rare opportunity to secure a prime 40ft x 100ft lot in the heart of Hamilton’s Normanhurst neighbourhood. Nestled on a quiet street, 20 Goggin Avenue offers incredible potential to build new in a developing area. The existing home is being sold as is, where is - perfect for those looking to start fresh and create something remarkable. Surrounded by character homes and ongoing revitalization, this location is just minutes to centre on Barton, Tim Hortons Field, Gage Park, and trendy Ottawa Street shopping and dining. Quick access to public transit, future LRT, and major highways makes commuting a breeze. Zoned residential, with potential for a single-family home or modern duplex (buyer to verify). Don’t miss this opportunity to be part of Hamilton’s urban renewal—build your vision from the ground up! (id:50787)
RE/MAX Escarpment Realty Inc.
167 William Street
Brant (Brantford Twp), Ontario
Step into the perfect blend of historic elegance and modern convenience in this century home. From the moment you enter, you'll be captivated by the original leaded glass windows, restored hardwood floors, and the beautifully carved wood staircase. The spacious, and bright chefs kitchen offers the ideal setting for both daily living and entertaining. Recent updates include; a completely rewired electrical system, upgraded plumbing extending to the property line, and efficient mechanical systems such as a tankless water heater and an owned water softener. Notable recent upgrades include a brand-new high-efficiency furnace (2023), a new washer and dryer (2023), durable slate shingles (2019), and a waterproofed foundation (2023). Outside, enjoy the freshly built porch (2024), a charming side yard, and a detached garage with electricity. With 4 bedrooms, 2 staircases, and an expansive attic space providing an additional 550 square feet. Nestled on an extra-wide lot, you'll also appreciate the proximity to the hospital, shopping, schools, and convenient 403 access (id:50787)
RE/MAX Escarpment Realty Inc.
F27 - 6 Upper Mercer Street
Kitchener, Ontario
Welcome to 6 Upper Mercer Street #F27 in the desirable neighborhood of Lackner Woods! This stunning end-unit townhouse is one of the largest in the complex and enjoys the added benefit of five extra windows, filling the home with an abundance of natural light. The open-concept main floor is ideal for entertaining, with direct access to the deck complete with privacy louvers which is perfect for barbecues or relaxing evenings. A convenient 2-piece bath completes the space. Upstairs, you'll find a spacious primary bedroom with a walk-in closet, two additional bedrooms, a 4-piece main bathroom, and a large bonus family room that can easily be used as a playroom or converted into a fourth bedroom. The fully finished basement adds even more functional space, including a rec room, office area, beautifully finished 3-piece bathroom, and a large laundry/storage room. Recent updates and extras include: New dishwasher (2024) New water softener (2024) Sump pump (2021) Dryer (2020) NEST thermostat, Ring doorbell, Google-monitored smoke alarms and Fresh paint throughout. This is a fantastic home for young professionals, families, or downsizers alike. Located in a quiet, family-friendly neighborhood close to excellent schools, shopping, the Grand River, scenic walking trails, and with easy access to Highway 401. Don't miss your chance to book your private showing today! (id:50787)
RE/MAX Twin City Realty Inc.
234 Healey Lake Water
The Archipelago (Archipelago South), Ontario
Welcome to 234 Healey Lake Water .Here you will find a peaceful secluded Cabin located on 1.28 acres. This is a cozy open concept cabin which is perfect for weekend get aways! Make this property your own with a little TLC. Septic has been installed and is ready for hook ups. Cleared area for adding onto the cabin or building new bunkies. Beatuiful lake views from the deck or the docks(2). The 239.5 ft of waterfront has both shallow sand beach and deep water for docking your boat. You can lounge on the docks that get all day sun .Property can be accessed in all 4 seasons, by boat or by atv trail or snowmobile. There is a very short 1min boat ride from Pine Bay Landing, a10 min atv drive through the bush or a 20 min walk. (id:50787)
Sutton Group Realty Systems Inc.
31 Cole Crescent
Brantford, Ontario
Newer Townhouse In The Desired Wyndfield Community. This Home Features 3 BR & 2.5 WR. Open Concept Kitchen With An Island Overlooking The Family Room, Great For Entertaining. The Three Bedrooms Upstairs Are Generously Sized And The Primary BR Features A Walk-In Closet. This Is A Great Starter Home Or Great Investment. (id:50787)
Homelife/future Realty Inc.
180 Riverside Drive
Trent Hills (Campbellford), Ontario
This nature lovers 1.1 acre lot located on the exclusive Myers Island is conveniently located five minutes to Campbellford. Street is already home to multiple lavish houses and a builder's paradise. It comes with a survey, entrance drive, and a letter from Lower Trent Conservation providing permission to build. If you are ready to Live the Island Life and watch the deer pass by with the convenience of a year round 100 foot bridge just minutes to hwy 30 this lot is ready for your new home. Plans for a 1700 to 3400 sf home can be provided. (id:50787)
Housesigma Inc.












