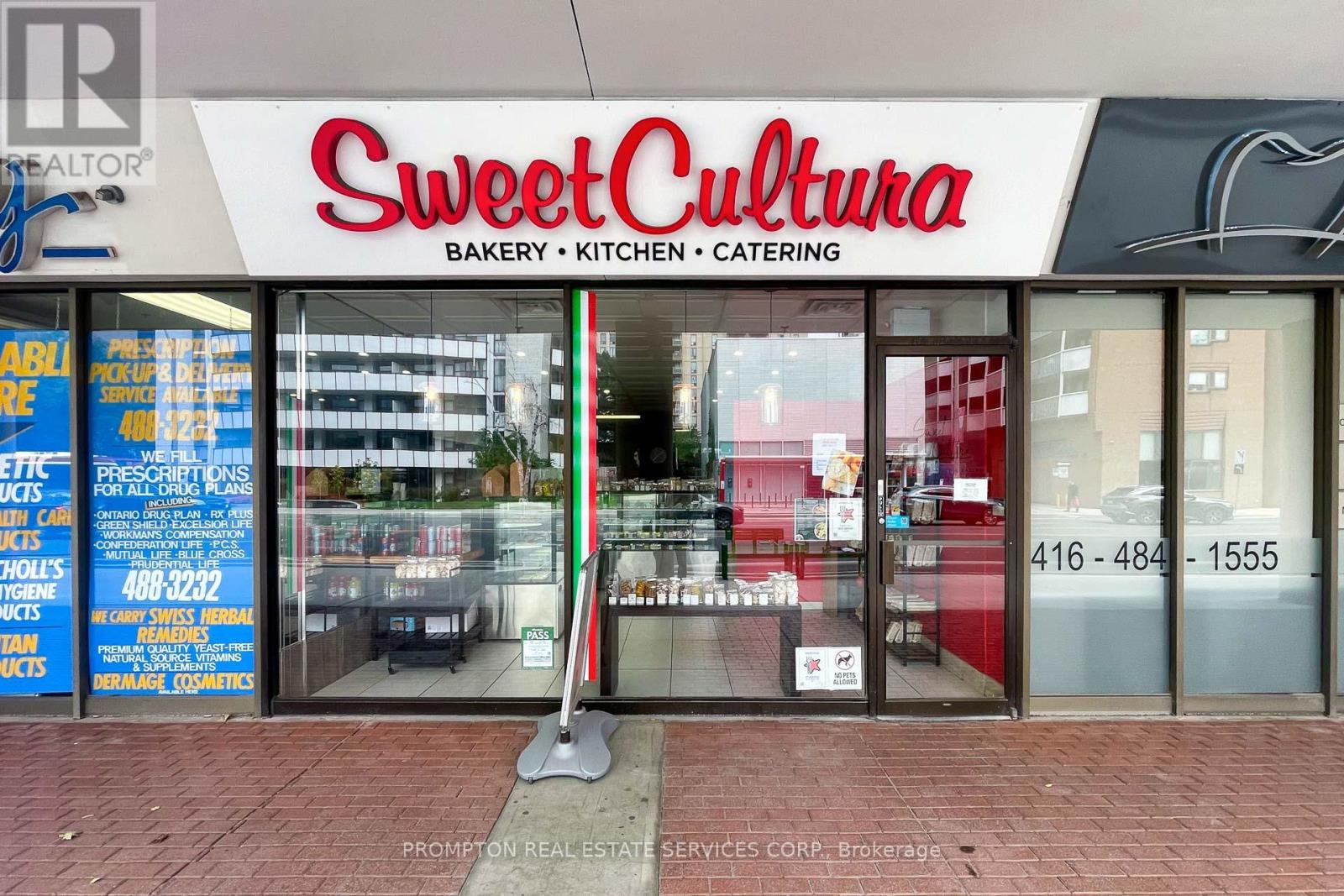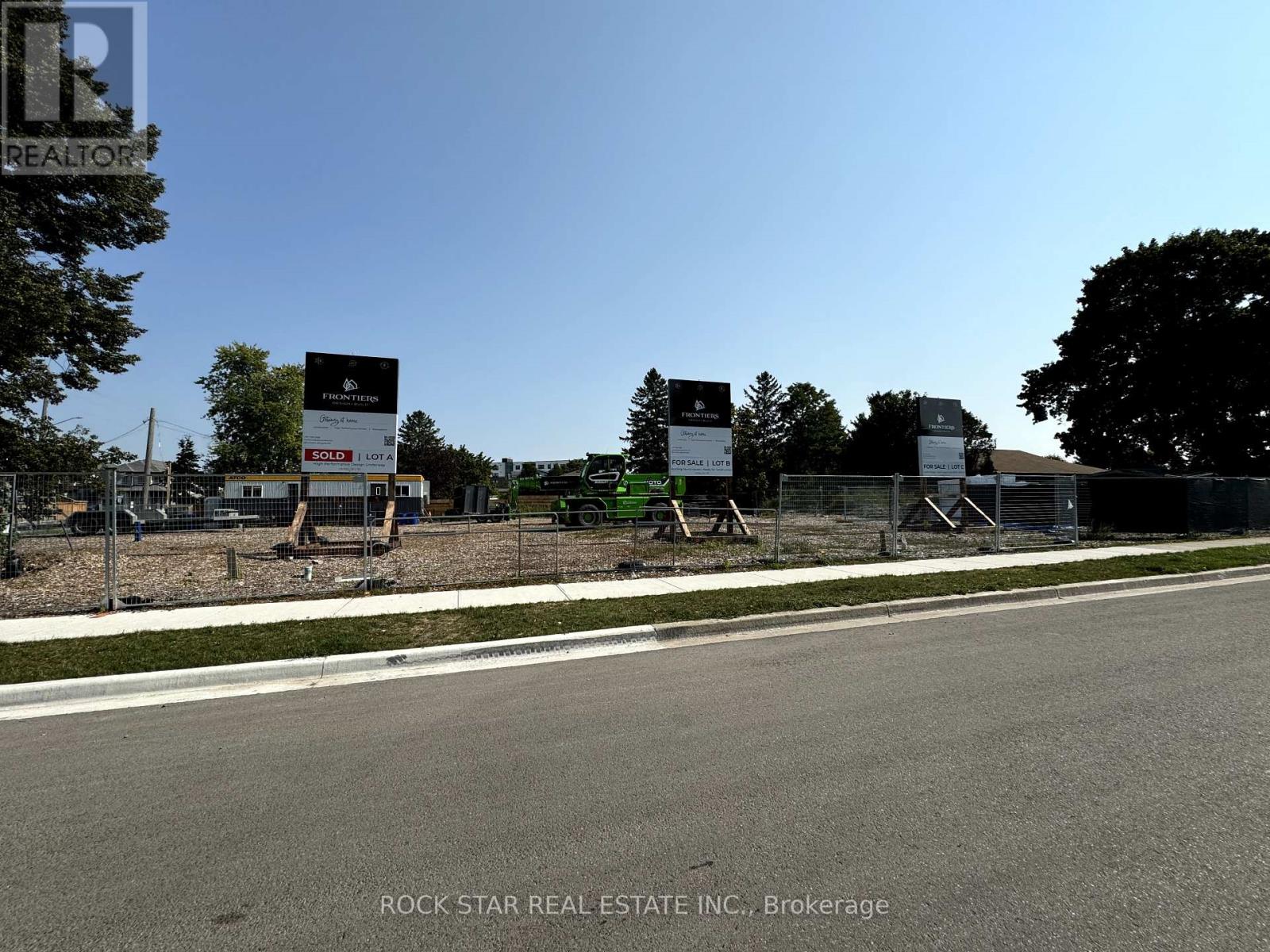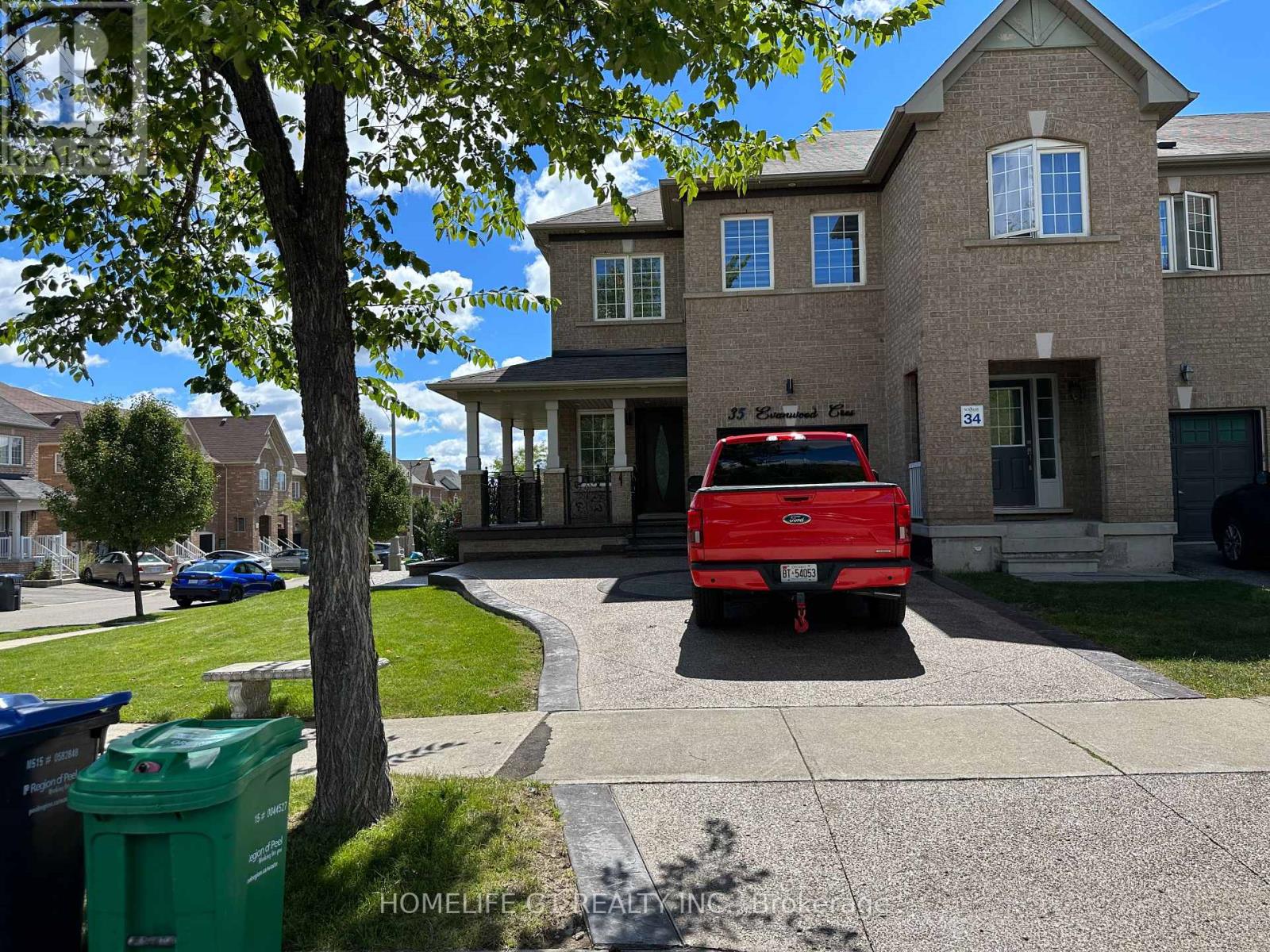49 Wood Street
Kirkland Lake (Kl & Area), Ontario
Fully tenanted Triplex with the renovated (2021) & the 3 parking. 1 bedroom unit in the second floor, & 2 units are in the main floor & are 2 bdrm units. The basement can convert the storage. All units are tenanted & a gross income of $30,347/year. Trunkey investment. Professional property management, Financial & VTB available. 48 hours notice for all showings. (id:50787)
Exp Realty
2701 Embleton Road
Brampton (Bram West), Ontario
Exceptional Investment Opportunity in The Rapidly Growing Brampton West!* Ideal for Investors, Developers, and Builders* This Expansive 10-Acre-Lot of Prime Table Land is Nestled in a Vibrant Neighborhood* Close Proximity to Newly Established Residential Communities* Conveniently Located Near Major Highways and Essential Amenities* This Property is Perfectly Poised for Future Growth* Seize the Opportunity to be part of Brampton's Bright Future! Enjoy the Hot Tub before you Begin development* **EXTRAS** Lovingly Maintained by the Same Owners for 38 Years* Unlimited Potential, Ideal for Residential or Commercial Development and Future Planning* Features a Livable 3-Bedroom Bungalow and a Newly Built Cozy Suite Above the Barn* (id:50787)
Housesigma Inc.
303-305 - 125 Bell Farm Road
Barrie (Wellington), Ontario
Discover unparalleled convenience and professional excellence in this third-floor suite, nestled within a meticulously maintained office building. Positioned in close proximity to the Royal Victoria Regional Health Centre, Georgian College, and the Hwy 400 interchange, this space offers unparalleled accessibility. Catering primarily to medical professionals, it boasts esteemed tenants including a pharmacy and cardiology practice. Elevate your practice's visibility and accessibility in this esteemed locale, where quality meets convenience for both practitioners and patients alike. *Available Dec 1st **EXTRAS** Hydro (id:50787)
Royal LePage First Contact Realty
3604 - 8 York Street
Toronto (Waterfront Communities), Ontario
Welcome to Waterclub. Fabulous location 97 Walk score and 100 transit score. Fully & tastefully renovated / furnished suite. All newer appliances. smooth 9' ceiling. Open Balcony. Indoor &Outdoor Pool, Party & Billiards Rooms, Gym & Sauna. Guest Suites. Ttc At Doorstep. In-Building Starbucks, Convenience Store & More. Minutes To Financial/Entertainment Districts & St. Lawrence Market. 1 Locker is Included. **EXTRAS** S/S Fridge, Stove/Over The Range Microwave, Bosch Dishwasher, Samsung Front Load W/D. Elf's. Window Blinds. Union Station, Loblaws, Farm Boy, Longos, Lcbo, Real Sports Bar & Grill, Cn Tower &Rogers Centre All Within Walking Distance. (id:50787)
Royal LePage Terrequity Realty
Unit #8 - 245 Eglington Avenue E
Toronto (Mount Pleasant East), Ontario
A SWEET OPPORTUNITY! WELCOME TO YOUR TURN-KEY, DREAM CAFE AND BAKERY LOCATED IN THE TRENDY AND VIBRANT COMMUNITY OF MT. PLEASANT VILLAGE. THIS IS A FANTASTIC HIGH-TRAFFIC LOCATION & OPPORTUNITY TO OWN A WELL-ESTABLISHED, PROFITABLE AND REPUTABLE BUSINESS THAT HAS BEEN THRIVING FOR SEVERAL YEARS. AN AESTHETICALLY PLEASING BAKERY THAT IS EASY ON THE EYES, A CLEAN AND BRIGHT DESIGN WITH A METHODICAL LAYOUT TO OPTIMIZE SERVICE AND PRODUCTION. WITH STRONG ONLINE, WALK-IN AND CATERING CLIENTEL, THIS BUSINESS HAS PROVEN TO BE HIGHLY EFFECTIVE IN REACHING A BROADER CUSTOMER BASE AND MAINTAINING STEADY SALES. THE SALE CAN INCLUDE COMPREHENSIVE TRAINING PROGRAMS, PROPRIETARY RECIPES, AND WELL-DEVELOPED MARKETING RESOURCES. THESE TOOLS ENSURE THAT THE NEW OWNER CAN SEAMLESSLY CONTINUE BUSINESS OPERATIONS AND MAINTAIN THE QUALITY AND REPUTATION THAT THE SHOP IS KNOWN FOR. BOOK YOUR SHOWING TODAY AND START EARNING INCOME TOMORROW. **EXTRAS** * Total Rent = $5,280.43 Including TMI & HST * 4 Years Remaining + 5 Year Option To Renew At Below Market Rents * Excellent Location , Lots of Foot Traffic* All Equipment Owned (id:50787)
Prompton Real Estate Services Corp.
2189 Shorncliffe Boulevard
Oakville (1019 - Wm Westmount), Ontario
CHARMING FREEHOLD SEMI-DETACHED , 2 STOREY home is located in the highly sought-after West Oak Trails area. It features 3 bedrooms, 3 bathrooms, and a fully finished basement. The homes well-designed layout allows for plenty of natural light throughout. Upon entry, a spacious foyer leads to the family room and eat-in kitchen with ample counter space and cabinetry. Patio doors open to a private, fenced backyard with mature trees offering shade and privacy ideal for relaxing or entertaining on the deck. Off the kitchen, you'll find a laundry room with a large stacking washer and dryer, a convenient wash basin, and a powder room. Upstairs, the primary bedroom includes an ensuite and walk-in closet, while two additional bedrooms, a 4-piece bathroom, and a linen closet complete the 2nd level. The fully finished basement offers a versatile recreation room, perfect for a home office, plus a utility room, storage area, and rough-in for an additional washer and dryer. The home also includes a deep single-car garage. Located in a top-ranked school district, including Garth Webb Secondary, Emily Carr Public, and several more. This home is close to highways, walking trails, Oakville Hospital, and various family-friendly amenities. Ideal for any family! (id:50787)
Real Broker Ontario Ltd.
164 Dawn Avenue
Guelph (Clairfields/hanlon Business Park), Ontario
RARE Opportunity To Have Your Own Luxury Custom Home Designed And Built. This Listing Is For The Sale Of Land Only.... ONLY TWO LOTS LEFT. Lots Spans ~ 64 feet in width and X 115.59 feet deep. Designed By Award-Winning "Frontiers Design Build Inc.", This Is The Perfect Opportunity For You To Bring Your Dream Home To Life! Fully Customizable From Top To Bottom. Build Up To 3,300 Sq Ft Above Grade, Larger Than Most Production Homes And At A Comparable Price. This High-Performance Home Offers Unparalleled Energy Efficiency, Superior Indoor Air Quality, And Incredible Occupant Comfort. It Incorporates Advanced Building Techniques And Cutting-Edge Materials To Reduce Energy Consumption, Lower Utility Bills, And Minimize Carbon Footprint. Features Include State-Of-The-Art Insulation, High-Efficiency Mechanical Systems, And Premium European Tilt-&-Turn Windows, Ensuring Consistent Temperatures And Healthy Air Quality Year-Round. Embrace Sustainable Living Without Compromising On Style Or Luxury In This Meticulously Crafted High-Performance Home. Reduced Energy Use Translates Into Lower Monthly Bills And Protection From Rising Energy Costs. Invest In Your Familys Health And Well-Being While Contributing To A More Sustainable Future. Square Footage Can Vary As The Houses Are Not Built Yet. Tarion Warranty Included. Buyers Can Modify Everything Prior To Completion. The Home Is Targeting Passive House Certification. (id:50787)
Rock Star Real Estate Inc.
162 Dawn Avenue
Guelph (Clairfields/hanlon Business Park), Ontario
Designed By Award-Winning "Frontiers Design Build Inc.", This Is The Perfect Opportunity For You To Bring Your Dream Home To Life! Only Two Lots Available, Fully Customizable From Top To Bottom. Build Up To 3,300 Sq Ft Above Grade, Larger Than Most Production Homes And At A Comparable Price. This High-Performance Home Offers Unparallelled Energy Efficiency, Superior Indoor Air Quality, And Incredible Occupant Comfort, Incorporating Advanced Building Techniques And Cutting-Edge Materials To Reduce Energy Consumption, Lower Utility Bills, And Minimize Carbon Footprint. Features Include State-Of-The-Art Insulation, High-Efficiency Mechanical Systems, And Premium European Tilt-&-Turn windows, Ensuring Consistent Temperatures And Healthy Air Quality Year-Round. Embrace Sustainable Living Without Compromising On Style Or Luxury In This Meticulously Crafted High-Performance Home. Reduced Energy Use Translates Into Lower Monthly Bills And Protection From Rising Energy Costs. Invest In Your Family?s Health And Well-Being While Contributing To A More Sustainable Future. Square Footage Can Vary As The Houses Are Not Built Yet. Tarion Warranty Included. Buyers Can Modify Everything Prior To Completion. (id:50787)
Rock Star Real Estate Inc.
205 - 6901 Derry Road
Milton (1035 - Om Old Milton), Ontario
Situated in the heart of Milton is one of Ontario's fastest-growing communities which is where you will find our retail hub, Derry Heights Plaza. This centre is easily accessible from major highways and is in close proximity to major commerce centres, Milton District Hospital, schools, and parks, making this dynamic municipality an attractive place for families to live and work. Derry Heights Plaza is rich in medical, dental, pharmacy, and physiotherapy clinics and is anchored by Shoppers Drug Mart, CIBC, and RBC, among its other retail amenities. **EXTRAS** 6901 - 6951 Derry Rd -- Derry Heights Plaza (id:50787)
Intercity Realty Inc.
35 Evanswood Crescent
Brampton (Credit Valley), Ontario
Rare Find, 1 Bedroom basement available for lease in Luxurious End Unit Townhome with Window For Natural Light. Tv Included, Separate Entrance from the Front of the House to Basement. One parking available. Hydro, Gas & Enbridge included in base rent. Minutes To All Amenities, Schools & Go Station. **EXTRAS** All Elf's, Stainless Steel Appliance Fridge & Stove. TV Included. One queen side Mattress & Box available. (id:50787)
Homelife G1 Realty Inc.
209 - 840 Pape Avenue
Toronto (Broadview North), Ontario
Tired Of Working From Home? Have We Got A Space For You! East York's Finest Work Share Is Now Ready! Spectacular Offices With Soaring Ceilings, Exposed Beams, Wall-To-Wall Glass & Tons Of Natural Light. Professional Space Ideal For Local Entrepreneurs & Small Business Owners; Creative, Legal, Accounting, Design, Sales, Consulting, Etc. Flexible Lease Terms & Perks Available For Qualified Tenants. Located In The Heart Of Pape Village Steps To Great Cafes, Restaurants, Transit & Subway. **EXTRAS** Flexible Lease Terms & Perks Available For Qualified Tenants. Located In The Heart Of Pape Village Steps To Great Cafes, Restaurants, Transit & Subway. (id:50787)
Royal LePage Urban Realty
2189 Shorncliffe Boulevard
Oakville, Ontario
CHARMING FREEHOLD SEMI-DETACHED , 2 STOREY home is located in the highly sought-after West Oak Trails area. It features 3 bedrooms, 3 bathrooms, and a fully finished basement. The homes well-designed layout allows for plenty of natural light throughout. Upon entry, a spacious foyer leads to the family room and eat-in kitchen with ample counter space and cabinetry. Patio doors open to a private, fenced backyard with mature trees offering shade and privacy ideal for relaxing or entertaining on the deck. Off the kitchen, you'll find a laundry room with a large stacking washer and dryer, a convenient wash basin, and a powder room. Upstairs, the primary bedroom includes an ensuite and walk-in closet, while two additional bedrooms, a 4-piece bathroom, and a linen closet complete the 2nd level. The fully finished basement offers a versatile recreation room, perfect for a home office, plus a utility room, storage area, and rough-in for an additional washer and dryer. The home also includes a deep single-car garage. Located in a top-ranked school district, including Garth Webb Secondary, Emily Carr Public, and several more. This home is close to highways, walking trails, Oakville Hospital, and various family-friendly amenities. Ideal for any family! (id:50787)
Real Broker Ontario Ltd.












