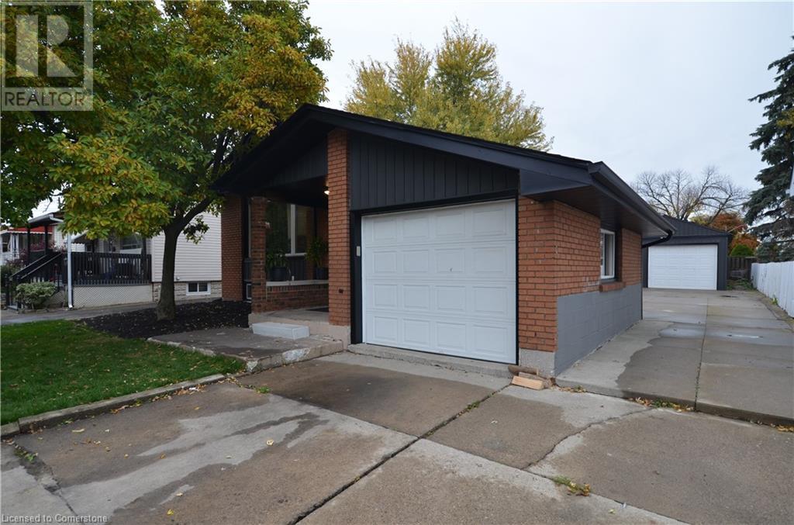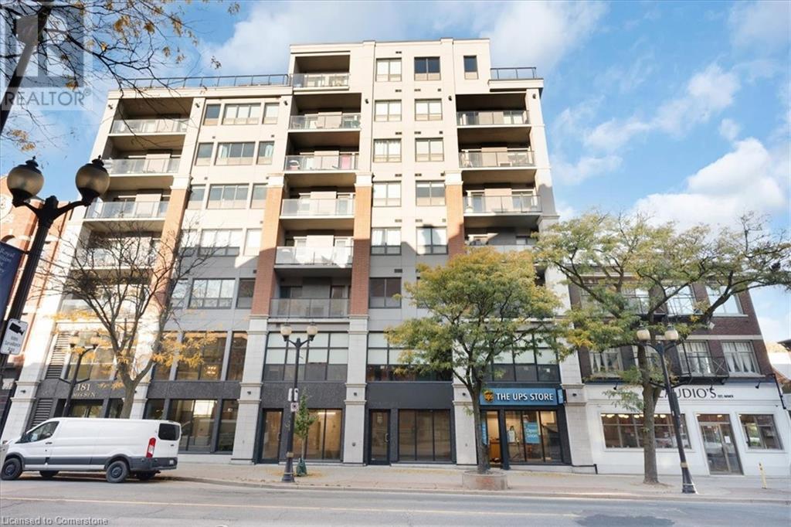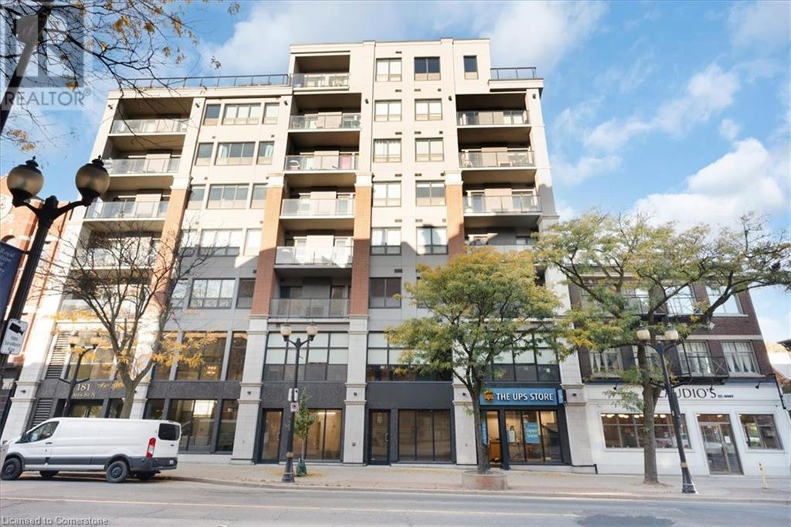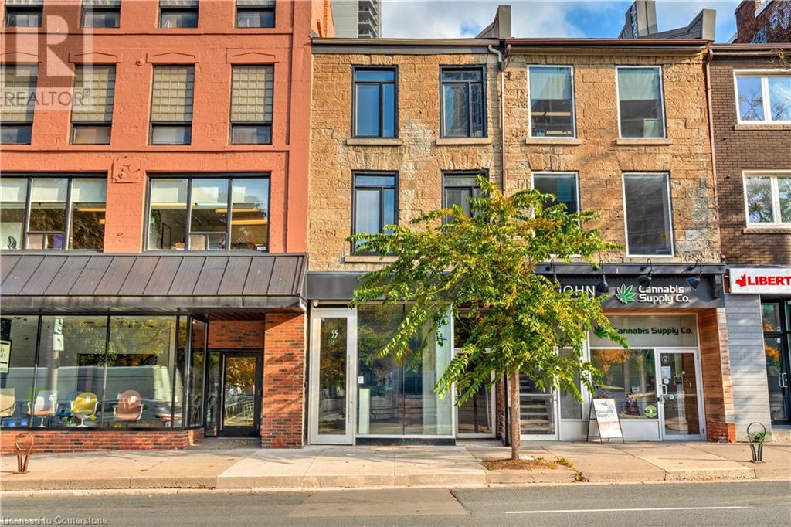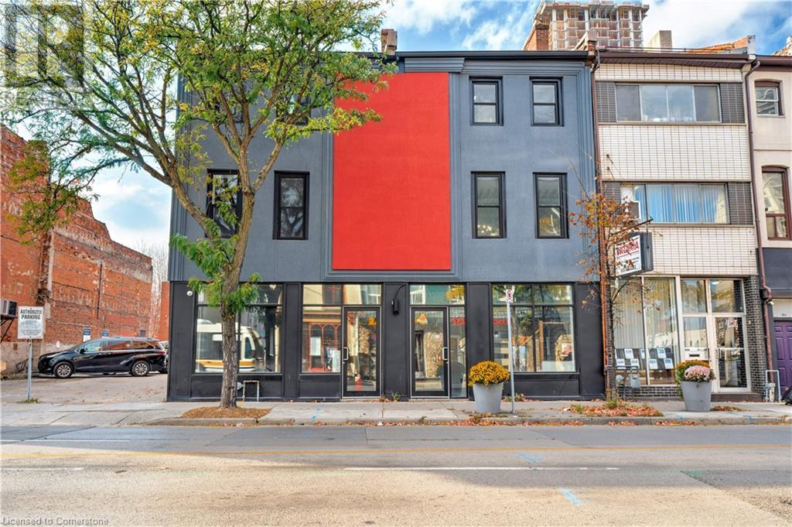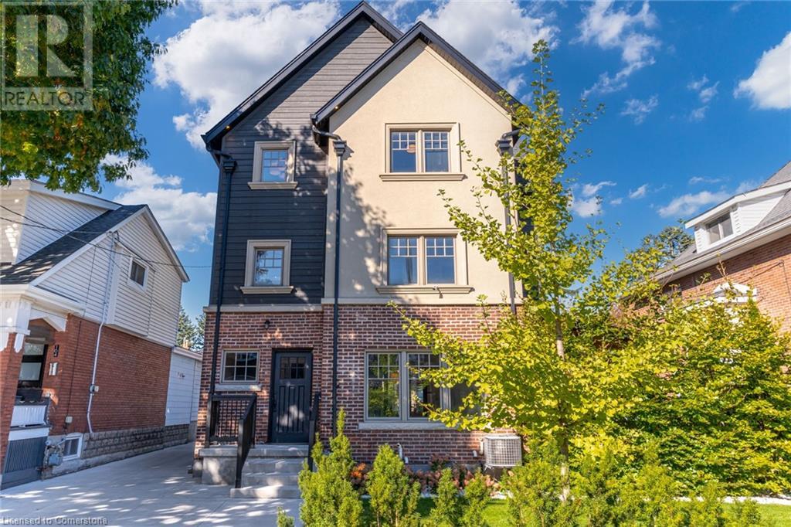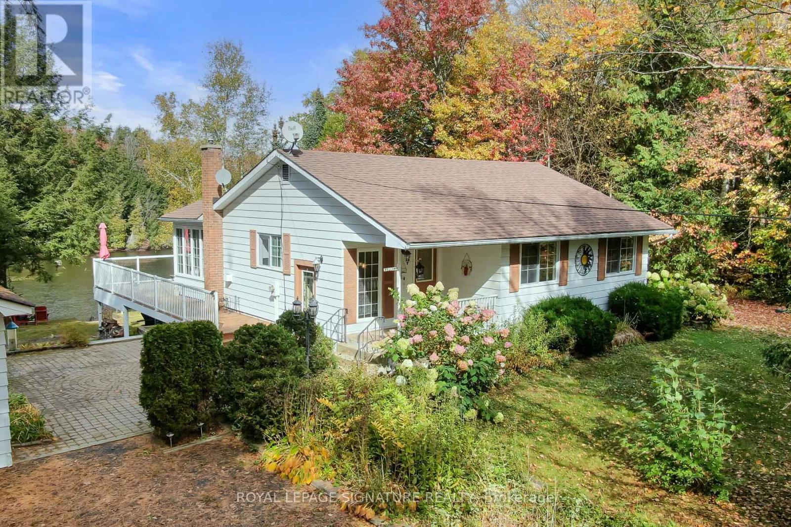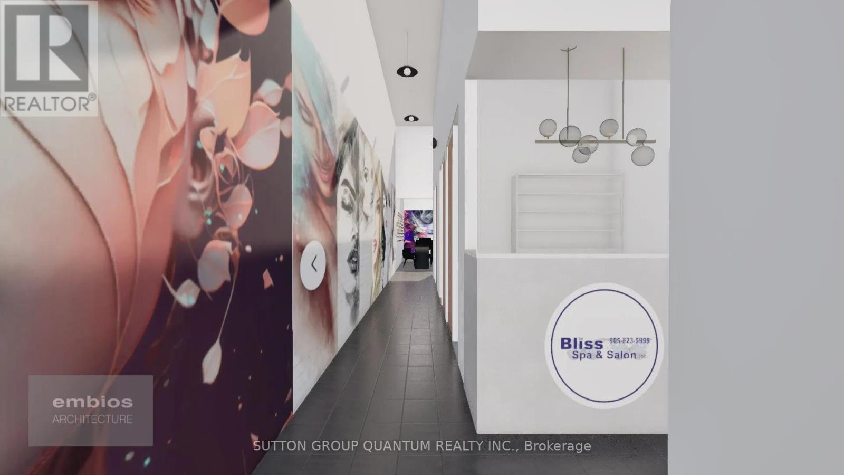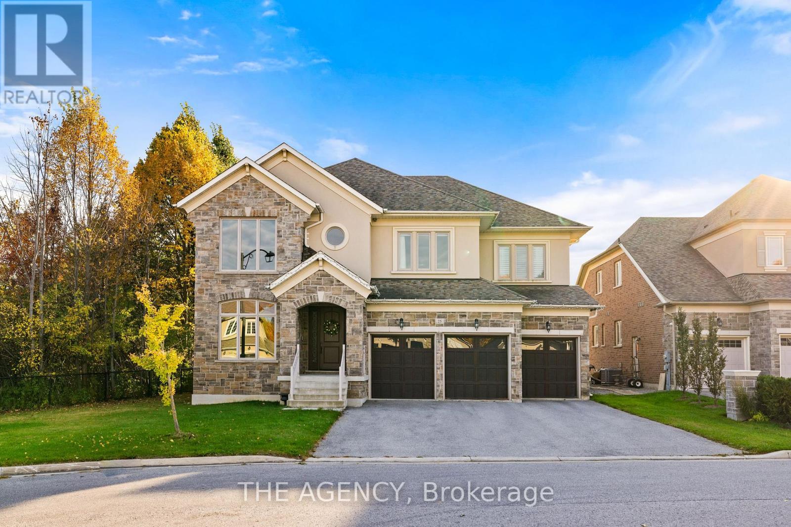880 Upper Sherman Avenue Unit# B
Hamilton, Ontario
Available immediately, Spacious and well-maintained 2-bedroom basement apartment with a separate entrance available for rent. Conveniently located near shopping centers, major highways, and public transit options. This unit is ideal for long-term tenants, with a minimum lease period of one year required. Applicants must provide a recent credit report, employment verification, recent pay stubs, and references. Tenant is responsible for a percentage of hydro, gas, and water bills (id:50787)
RE/MAX Escarpment Leadex Realty
183 James Street N
Hamilton, Ontario
Commercial Condominium in the sought after Acclamation Loft building. Retail street level unit with super curb appeal on high traffic block. 1440 sq. ft. with two front doors and two parking spaces. This offering includes two condo titles combined. Two street level customer doors, inside entry at the rear of unit from parking and common washrooms. Terrific opportunity. (id:50787)
Judy Marsales Real Estate Ltd.
Century 21 Heritage Group Ltd.
185 James Street N
Hamilton, Ontario
Commercial Condominium in the sought after Acclamation Loft building. Retail street level unit with super curb appeal on high traffic block. 720 sq. ft. with large windows, high ceilings and terrific street exposure. Unit comes with one underground parking space. (id:50787)
Judy Marsales Real Estate Ltd.
Century 21 Heritage Group Ltd.
55 John Street S
Hamilton, Ontario
You heard it right— $1PSF for the first year! This 2195 square foot, shell unit awaits your vision in making it Hamilton’s next hot spot! Located on one of Downtown’s busiest corridors, and with a proposed 31 storey residential building being constructed next door, this retail/ restaurant space is in the perfect location to thrive! Beautiful glass facade facing John Street South, high ceilings, and an exposed stone wall, plus a full height, dry basement. Don’t miss this incredible opportunity! (id:50787)
RE/MAX Escarpment Realty Inc.
90 John Street S
Hamilton, Ontario
Option to divide the unit! This 2739 square foot, shell unit on bustling John Street South awaits your vision! Located on one of Downtown’s busiest corridors, and with a proposed 31 storey, residential building being constructed a few doors down, this space is in the perfect location to thrive! Included with the unit is a complimentary, 3100 square foot, dry basement with full ceiling heights—Ideal for offices, exam rooms, staff rooms, etc. Option to divide the space into smaller units. Landlord is ready and willing to engage in buildout/ renovation discussions to make your vision a reality! (id:50787)
RE/MAX Escarpment Realty Inc.
100 Kensington Avenue S
Hamilton, Ontario
Absolutely breathtaking 4-bedroom, 3-storey home in the heart of Hamilton. Situated on a 56 x 100 ft. property in desirable Delta West just one block from Gage Park and only steps to the scenic Escarpment (Rail Trail/Kenilworth Stairs). Newly renovated, this exquisite home has undergone a complete luxury transformation offering almost 2000 sqft above grade plus a full-sized double garage. It features beautiful original character (wainscotting, pocket doors), solid doors with hi-end fixtures, and new wire brushed hardwood and marble tile flooring throughout. The main level offers a foyer with double closet leading into the spacious living and dining room with a gas fireplace and access to the private covered deck. The spectacular custom kitchen offers solid maple cabinetry with brand new stainless appliances and a stylish backsplash and feature wall. The second level offers two bedrooms with closet built-ins and a stunning bathroom with ensuite privilege and a walk-in glass shower with overhead skylight. There is a laundry area and a large storage/linen closet. The third level offers two more bedrooms with shared access to a second full 4-piece bathroom. As well as an open living space with a mounted television. Outside there is plenty of space for entertaining with a concrete patio and driveway. The unfinished basement has been spray foam insulated with a roughed-in bath and separate entrance offering potential for an in-law or income suite. Don’t miss this rare opportunity! (id:50787)
Royal LePage State Realty
Pte L27 Con 1 Eldon
Kawartha Lakes, Ontario
Located In CANAL LAKE Near Bolsover And Across From Western Trent Golf Club 10 Minutes Away From Beaverton. This 127 Acres Corner Parcel Have Two Road Access And Have More Than 8000 Feet Frontage, And Land Can Be Used For Farming Or Other Uses. Some Permitted Uses Include: Single Detached Dwelling, Market Garden Farm Or Forestry Uses, Bed And Breakfast Establishment, Riding Or Boarding Stables, Wayside Pit, Sawmill, Cannabis Production And Processing Facilities Subject To Section 3.24 Of The General Provisions (B/L2021-057). Property Is Zoned Agricultural (A1) - Under the Township Of Eldon Zoning Bylaw 94-14. **EXTRAS** 127 Acres Corner Parcel have Two Road Access and have More than 8000 feet Frontage "A1 Zoning". Inclusions: Exclusions: (id:50787)
RE/MAX Premier Inc.
1047 Lagoon Road
Highlands East (Cardiff Ward), Ontario
Year Round Waterfront Home Situated In Peaceful Bay On Paudash Lake . 100' + Of Privately Owned Lakefront W/ Two Docks. Perfect Floor Plan For Hosting Family + Friends. Hardwood Floors, Fireplace + W/O To Huge Wrap Around Deck W/Glass Railings. Dining Rm W/Wall To Wall Windows = Panoramic Lake Views. Open Kitchen Overlooks Dining Room. 3 Well Sized Bdrms W/Hardwood Floors. Primary Has W/O To Deck. Brightly Finished W/O Rec Room With Wall Of Windows + Fireplace . Great Backyard = In The Hot Tub Gazing At The Stars or Drop A Marshmallow In The Fire Pit. Garage + Tons Of Storage. Well + Septic. **EXTRAS** Heated With Two Propane Fireplaces + Electric Baseboard. (id:50787)
Royal LePage Signature Realty
51 - 5620 Rockdale Road
Ottawa, Ontario
You do not have to travel far to live in Manhattan! Welcome to the stunning land lease community of Rockdale Ridge in Vars! Lots are private, surrounded by forest and boast a huge 1/2 acre! This model "Manhattan" is the flagship home from Prestige Homes. Modern interior, spacious living space, affordable living! Close to schools, shopping and easy access to the 417. Only 15 minutes from St. Laurent Blvd. Monthly land lease fee of $689 and includes property taxes and garbage collection. Community is on City of Ottawa water. Home includes all appliances, hot water tank, fresh air exchanger, heat pump. *For Additional Property Details Click The Brochure Icon Below* (id:50787)
Ici Source Real Asset Services Inc.
104 - 300 Keats Way
Waterloo, Ontario
Bright & Spacious 2 bed rooms unit, READY TO MOVE IN ,Laminate Floor, whole unit with fresh paint (2024), new Kitchen Cabinet and Counter Top (2024), Stainless Steel Fridge (2024), new washroom Vanity(2024), closed to Waterloo and Wilfred Laurier Universities, Steps To Public Transportation, Great for investment. **Legal : Unit 4, Level 1, Waterloo North Condominium Plan No 118, PT LT37PL, 496PTS1-3,5-958R6000 As More Fully Described in Schedule A of Declaration 963234 S/T 966887, S/T 1004317, S/T 1007839,1032524, Waterloo **EXTRAS** Stainless Steel Fridge, S/S Stove, S/S Dishwasher, Washer/ Dryer. All Light Fixture. (id:50787)
Homelife Broadway Realty Inc.
Unit 10 - 1 Queensgate Boulevard
Caledon (Bolton West), Ontario
Wonderful opportunity for a space to grow your private health practice in Beautiful BOLTON. Bliss Reliance Spa is offering a 100 square foot, private treatment room for lease, WiFi, and flexible clinic hours. Ideal for RMT, REGISTERED COSMETICS NURSE, MEDICAL AESTHETICIAN,HAIRDRESSERS, BARBER,this space offers convenience with access to highway and public transportation. Ample free parking for customers, convenient easy access with high traffic plaza. Please note photos and video are virtually generated (id:50787)
Sutton Group Quantum Realty Inc.
25 Wedgeport Court
King (Nobleton), Ontario
Welcome to 25 Wedgeport Court, an exquisite residence nestled at the end of a serene cul-de-sac in the prestigious town of Nobleton. Exceptional property boasts a private ravine lot! Offering an unparalleled blend of tranquility and natural beauty, featuring 4+1 large bedrooms and 6 baths all featuring your own walk in closets! Elegant wainscot walls, 5" and scraped hardwood flooring, chefs kitchen w/ top of line appliances, custom cabinetry, 10ft main ceilings, custom mudroom millwork, laundry chute and more! Every detail has been meticulously curated, reflecting an effortless blend of luxury and comfort. Step outside to your very own walking trails and parks, close proximity to Hwy 400 & 427! This one is truly not to be missed, rare opportunity to reside in one of Nobleton's most exclusive streets! **EXTRAS** All electronic light fixtures, all window coverings, irrigation system, all garage door openers. (id:50787)
The Agency

