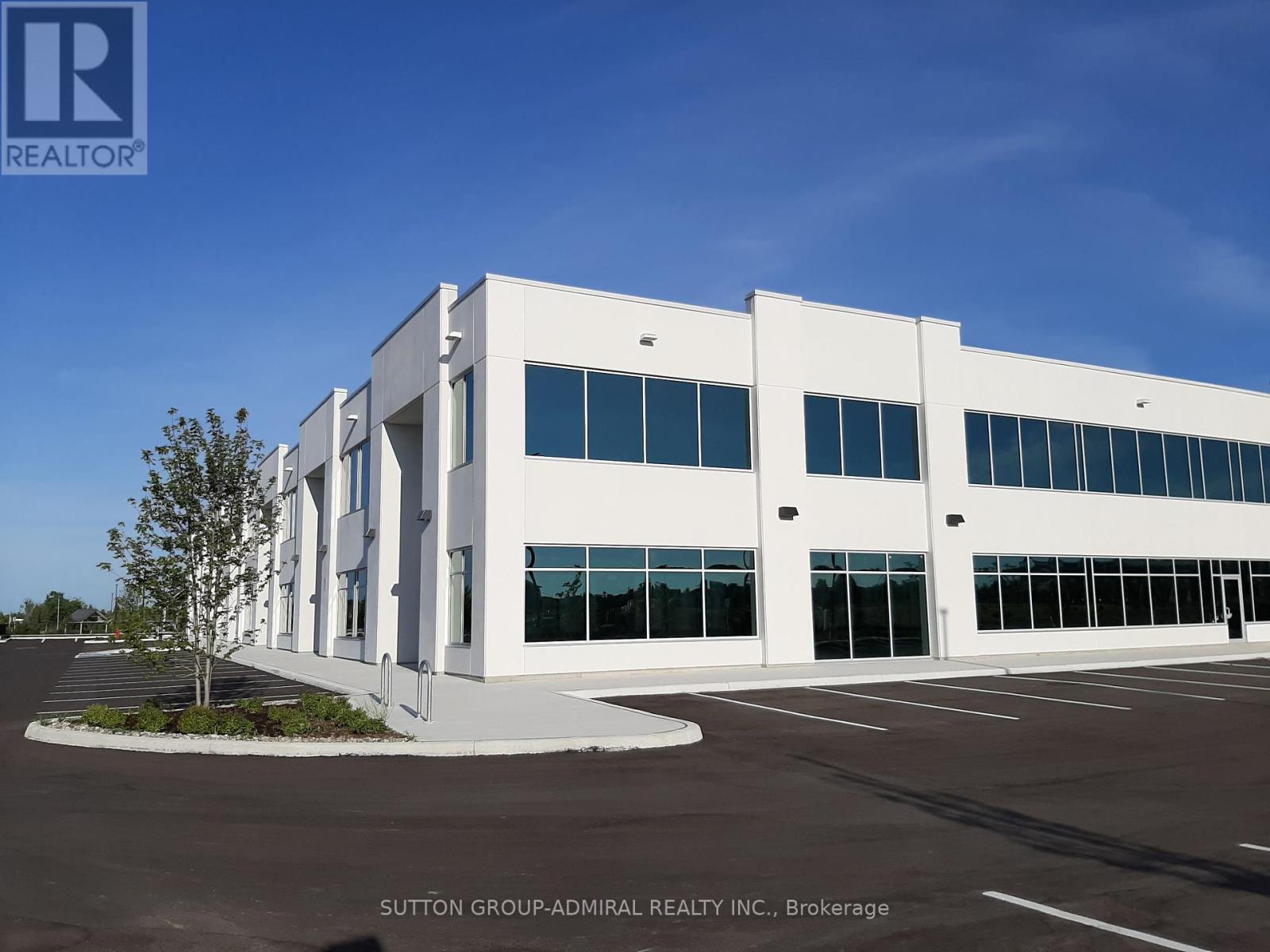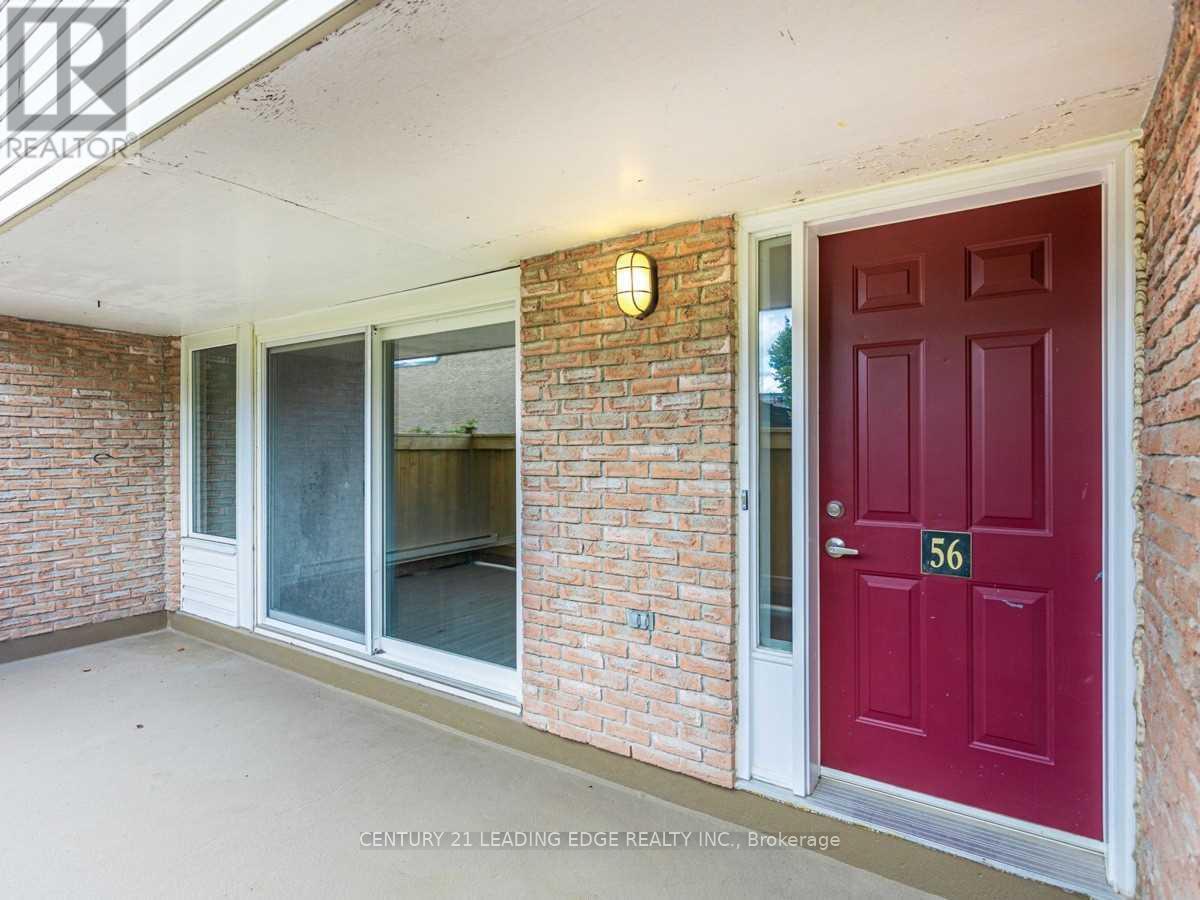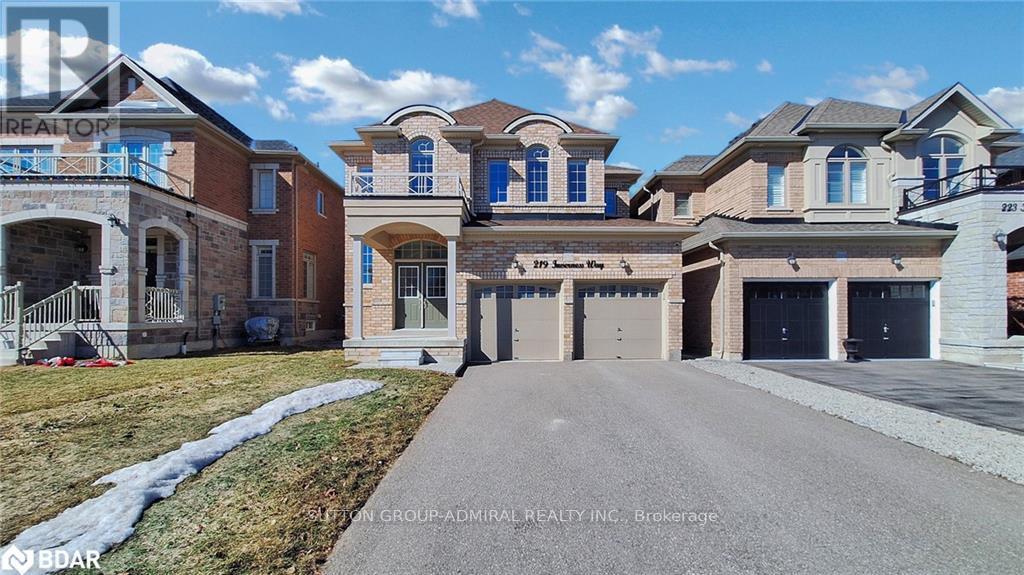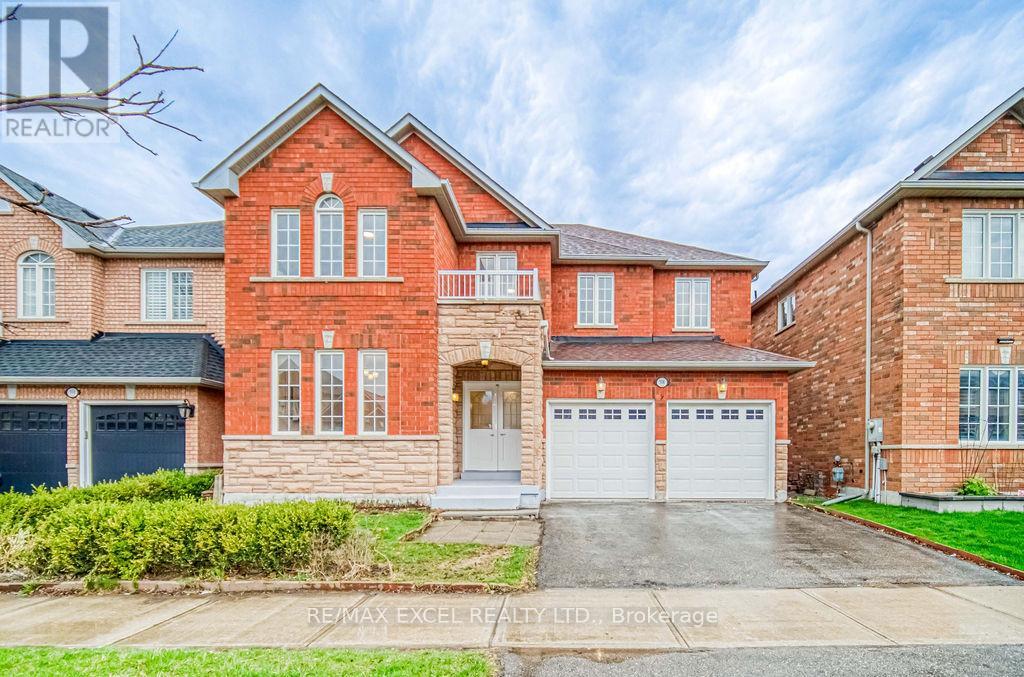A120-A121 - 200 Mostar Street
Whitchurch-Stouffville (Stouffville), Ontario
Prestige industrial unit for lease. Attractive building with architectural precast and reflective glass. 12' x 14' drive in door. Other sizes may be available. Many possible uses. Street front exposure. (id:50787)
Sutton Group-Admiral Realty Inc.
807 - 20 Brin Drive
Toronto (Edenbridge-Humber Valley), Ontario
Welcome to Kingsway By The River residences, nestled above the banks of the Humber River. Stunning corner suite boasts approximately 1,063 square feet of luxury living plus a 327 square foot wraparound balcony with panoramic views of Lambton Golf Course, the Toronto skyline and Lake Ontario. Gourmet kitchen features quartz counters, built-in appliances, under cabinet lighting, pantry and a breakfast island. This functional split floor plan layout offers 2 spacious bedrooms with an additional home office/den and 3 spa-inspired washrooms. The guest bedroom has a custom built-in murphy bed from Superior Ideas. The primary bedroom retreat offers a dream walk-in closet, 4pc ensuite and walk-out to a balcony with porcelain paver flooring. This incredible open concept suite has floor-to-ceiling windows and loads of upgrades including hardwood floors, California closets in bedrooms & hallway closet, custom built-in cabinetry with lighting in living room, built-in china cabinet, Kohler toilets and window roller shades with bedroom blackouts. State of the art amenities include fitness, 7th floor terrace with barbecue station, party room and 24-hour concierge. Two underground tandem parking spaces and two lockers are included. Minutes to transit, renowned golfing, Kingsway shops, great dining, excellent schools, miles of trails along the Humber and downtown Toronto! (id:50787)
RE/MAX West Realty Inc.
342 - 281 Woodbridge Avenue
Vaughan (West Woodbridge), Ontario
Located in the heart of Old Woodbridge, this bright and spacious 2-bedroom, 2-bathroom condo offers a fantastic opportunity to live in one of the most in-demand neighborhoods. Just steps away from Market Lane, you'll enjoy easy access to an array of local shops, restaurants, bakeries, parks, and more. With convenient proximity to the 407 and 400 highways, this home provides the perfect balance of urban convenience and serene living. The well-designed, open-concept layout features a functional split-bedroom design, ensuring privacy and comfort. Enjoy your morning coffee or entertain guests on the large terrace, which overlooks the peaceful inner courtyard. The modern kitchen is equipped with beautiful granite countertops and seamlessly flows into the cozy breakfast area. Both spacious bedrooms offer walk-in closets and private en suites, providing an elevated living experience. This condo is a true gem in a highly desirable location don't miss your chance to make it yours! (id:50787)
Sutton Group-Admiral Realty Inc.
729 Sunnypoint Drive
Newmarket (Huron Heights-Leslie Valley), Ontario
The Perfect 3+1 Bedroom * Semi Detached * In a Family Friendly Neighbourhood * Legal Basement Apartment W/ Separate Entrance* Brand New Custom Gourmet Kitchen Featuring Quartz Countertops + Modern Backsplash* Top of The Line Stainless Steel Appliances* Pot Filler* Built In Wine Cooler* All Brand New Hardware. Brand New LVP Flooring* All New Pot Lights In Key Areas + Custom Light Fixtures Throughout* Smooth Ceilings* All New Crown Moulding & Trims* New Staircase Treads W/ Iron Pickets* Primary Bedroom Featuring Custom Walk In Closet + Brand New Custom 5 Pc Spa Like Ensuite Featuring Brand New Toilet + Walk In Glass Shower + Bench* All Spacious Bedrooms* Second Bathroom Featuring New Soaker Tub Modern Calacatta Marble Finish* All New Hardware* Legal Finished Basement Apartment W/ Separate Entrance Features an Open Concept Living & Dining* Brand New Modern Kitchen W/ Quartz Counters + Quartz Backsplash For Seamless Modern Look + All New Flooring & 1 Bedroom W/ Separate Laundry* + Pot Lights* New Upgrade 200 AMP ESA Approved Electrical Panel* 2 In 1 Interconnected Smoke Alarms Throughout Main, Second and Basement Levels* New Hot Water Tank 2023, New Water Softener 2023, New Furnace and A/C Unit 2021* Exterior Features New Soffit Lights Around Front Porch and Side* New Fence* Private Backyard W/ No Neighbours In The Back Featuring Custom Shed Modern Shed For Additional Storage* Low Maintenance Yard* Fully Renovated! Move In Ready! Walking Distance to South Lake Hospital, Elementary Schools* Minutes To All Amenities, Close to Parks Schools, Trails. Must See! (id:50787)
Homelife Eagle Realty Inc.
56 Springfair Avenue
Aurora (Aurora Village), Ontario
Discover a well maintained townhouse, nestled in the vibrant heart of Aurora. Featuring three spacious bedrooms and two bathrooms, thishome promises both style and convenience. The expansive private terrace is a highlight, offering a perfect setting for barbecues and socialgatherings. With two dedicated parking spots and beautifully landscaped common areas, including a refreshing outdoor pool, yoursummertime enjoyment is assured. Enjoy the convenience of being just steps away from schools, extensive shopping, Restaurant options, anda plethora of local amenities. (id:50787)
Century 21 Leading Edge Realty Inc.
18585 Keele Street
King, Ontario
Turn your dreams into reality! Let your creative imagination run wild with the endless possibilities. A rare offering, and a golden opportunity to seize 4.99 acres of Canadas best growing soil in the thriving Holland Marsh community. Renowned for its rich, fertile soil, this prime land is ready for your dream project. But wait theres more. Included in your purchase, is the acquisition of an existing 2 storey, 7 bedroom, 4.5 bathroom home. This property offers the best of both worlds. Option A: Live in the 3 bedroom, 2.5 bathroom section, while generating income from the two self-contained, separate, 2 bedroom rental units. Option B: Renovate, and transform it into your dream sanctuary away from the hustle and bustle. Great for individual buyers or a developer/ builder looking to capitalize on the areas growth. The existing home boasts a 20 foot living room, featuring 2 skylights, and 4 large west facing windows. Perfect purchase for those who have the love for the great outdoors. Find yourself away from it all with a new life in Holland Marsh. Located minutes from Highway 9 and Highway 400. (Property being sold as is where is. Buyers and Buyer's agent to independently verify all information and conduct own due diligence). (id:50787)
Brad J. Lamb Realty 2016 Inc.
219 Inverness Way
Bradford West Gwillimbury (Bradford), Ontario
Stunning 4 Bedroom Home With Great Sunlight Exposure, No Sidewalk & Premium Lot! Nestled In The Highly Desired Green Valley Estates Community. This Home Features A Double Door Entrance, 9Ft Ceilings, Hardwood Floors On Main & 2nd Floor, Oak Staircase W/Wrought Iron Spindles, All Upgraded Countertops, Backsplash, Faucets In the kitchen and bedrooms. Spacious Bedrooms With Ensuite Bathrooms For Each Bedroom and much more! Move-In and Enjoy. Don't Miss This Spectacular Home, Close To Schools, Parks, Rec Centers, Highway 400, Grocery Stores, Restaurants & A Shopping Mall. (id:50787)
Sutton Group-Admiral Realty Inc.
13 Goldenwood Crescent
Markham (Greensborough), Ontario
"Madison Home" 1,750 SF Semi-Detached Beauty with 13' soaring grand entrance, 9' ceiling on main, island in kitchen with granite counter, Open Concept Family Room overlooks kitchen, pots lights, old Victoria charm with crown and picture moldings, House in excellent condition well-maintained by Original owner, extra parking pad can park 2 cars on driveway, Walk-out basement with direct garage access, 2 decks with auto awning, extra storage area with entrance from garage (id:50787)
Homelife New World Realty Inc.
1322 - 7950 Bathurst Street
Vaughan (Beverley Glen), Ontario
Luxury unit in Beverly Glen with 2 bedrooms and 2 bathrooms, almost brand new, less than one year. Enjoy upscale finishes and luxurious amenities within the condo (Fitness, Yoga, Indoor Basketball Court, BBQ Lounge, Party Room, Meeting Room, Pet Care, etc.). The surrounding excellent residential amenities including restaurants, shops, schools, parks, theaters, and shopping malls. It boasts top-ranking schools (Westmount CI, Thornhill Secondary School, etc.), convenient transportation (YRT, TTC), and easy access to Hwy 7 and Hwy 407, providing quick access to DT Toronto and the GTA.Rapid Transit Line connects to the subway station (VMC) within 15 minutes. Nearby Thornhill Golf Course and parks like Downham Green Park, Promenade Park, and Promenade Green Park and much more. (id:50787)
Home Standards Brickstone Realty
316 Williamson Road
Markham (Greensborough), Ontario
Prime Location! Elegant 4+1 Bedroom Detached Home in the Prestigious Greensborough Community! Offering Over 4,000 Ft of Bright and Functional Living Space. This Beautifully Maintained Two-Storey Home Features a Grand 17-Ft Open-to-Above Foyer, 9-Ft Ceilings on Main Floor, Gleaming Hardwood Flooring, Upgraded Oak Staircases, Fresh Paint, and Abundant Natural Light Throughout. The Chef-Inspired Kitchen Boasts Granite Countertops, Custom Cabinetry, Under-Cabinet Lighting, Stainless Steel Appliances, and Bright Breakfast Area with Walk-Out to Yard.The Open-Concept Living and Dining Rooms Provide an Elegant Space for Entertaining, While the Large Family Room Offers a Cozy Gas Fireplace and Oversized Windows. A Main Floor Office Completes the Perfect Work-from-Home Setup.Upstairs, the Oversized Primary Bedroom Features a Spacious Walk-In Closet and a Spa-Inspired 5-Piece Ensuite. All Secondary Bedrooms Are Generously Sized and Offer Semi-Ensuite or Private Bathroom Access.The Professionally Finished Basement with Separate Entrance Includes a Full Bathroom, Kitchen Rough-Ins, Large Above-Grade Windows, and Multi-Functional Space Ideal for an In-Law Suite, Recreation Room, or Home Gym.Exterior Highlights Include a Double-Car Garage, Interlocked Walkway, and Landscaped Front and Back Yards with Mature Trees and Privacy.Conveniently Located Just Minutes to Mount Joy GO Station, Top-Ranked Schools, Parks, Community Centres, and Markhams Finest Amenities. A Rare Opportunity to Own a Move-In Ready Home in One of Markhams Most Desirable Neighbourhoods! (id:50787)
RE/MAX Excel Realty Ltd.
22 Casserley Crescent
New Tecumseth (Tottenham), Ontario
Welcome To 22 Casserley Cres- A Modern 4+2 Bedroom Detached Home In A Quiet, Family-Friendly Neighbourhood In Tottenham. Built Just Over 5 Years Ago, This Bright & Spacious Home Features 9 Ft Ceilings On The Main Floor, An Open Concept Layout, Gas Fireplace, And A Stylish Kitchen With Quartz Counters, Stainless Steel Appliances & A Large Island. The Primary Bedroom Boasts A 5-Piece Ensuite And Beautiful Accent Wall With Wainscoting. Convenient Upstairs Laundry. Enjoy A Fully Fenced Backyard And A Long Driveway With No Sidewalk - Perfect For Extra Parking. The Newly Finished Basement Apartment Includes 2 Bedrooms, A Kitchen, Bathroom, Laundry, And Separate Entrance- Ideal For Extended Family Or Future Rental Income Potential. Surrounded By Parks, Trails, Conservation Areas, And A Golf Course. Close To Schools, Shopping Plaza, Medical Centre, Daycare & Restaurants. Move-In Ready With Income Potential - A Must See! (id:50787)
Sutton Group-Admiral Realty Inc.
377 Lauderdale Drive
Vaughan (Patterson), Ontario
Located in one of Vaughan's most sought-after neighborhoods, this exceptional home offers approximately 2,700 sq. ft. (as per MPAC). Features include a grand double door entry opening to a stunning 18-foot open-to-above foyer and premium hardwood flooring throughout. Thoughtfully designed with a rare 3-bathroom layout on the second floor, including 2 ensuites with double vanities. The primary ensuite features a glass shower enclosure. The modern kitchen boasts granite countertops, a center island, and is equipped with stainless steel appliances including range hood, refrigerator, dishwasher, washer, and dryerall approximately 3 years old. (id:50787)
Homelife Landmark Realty Inc.












