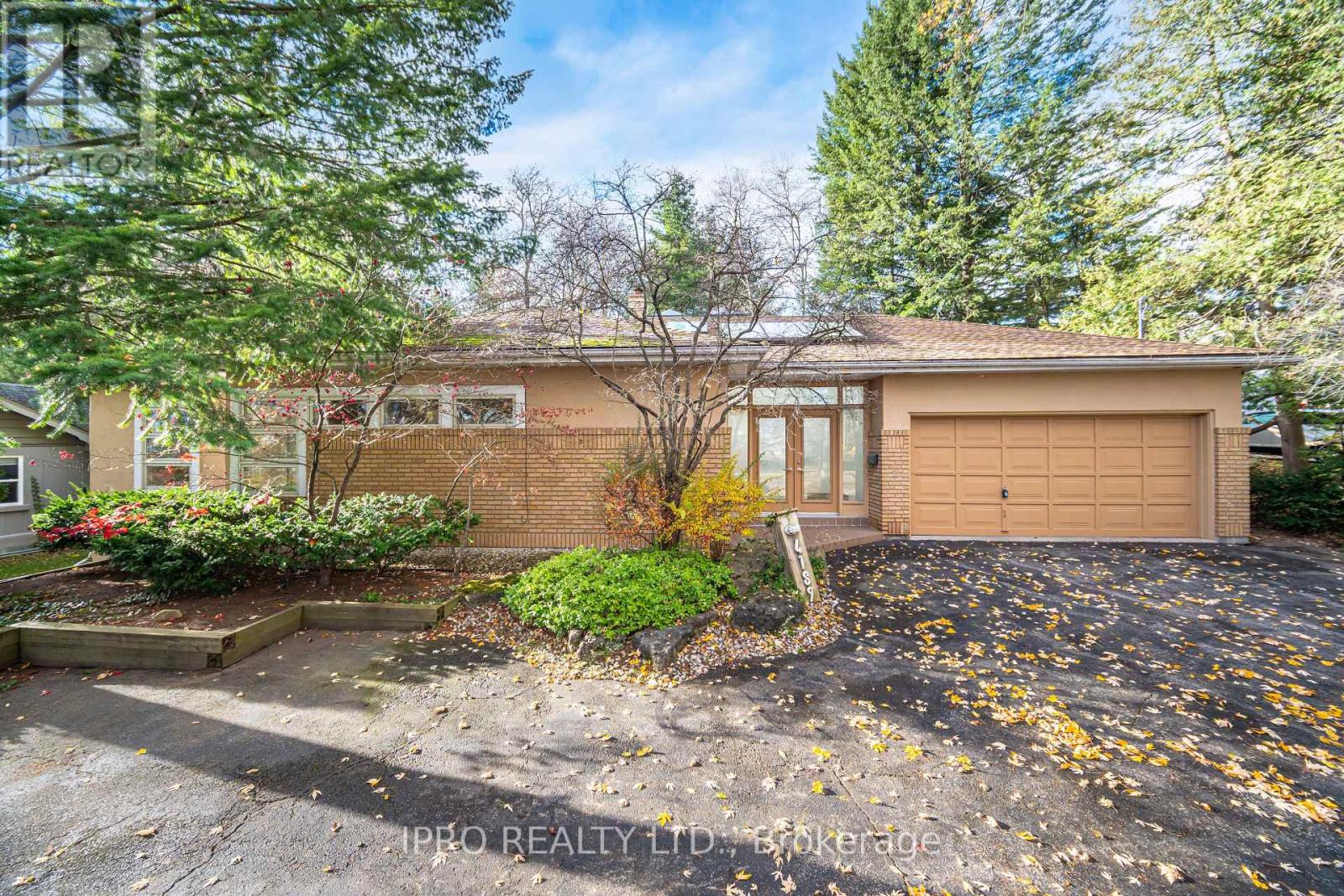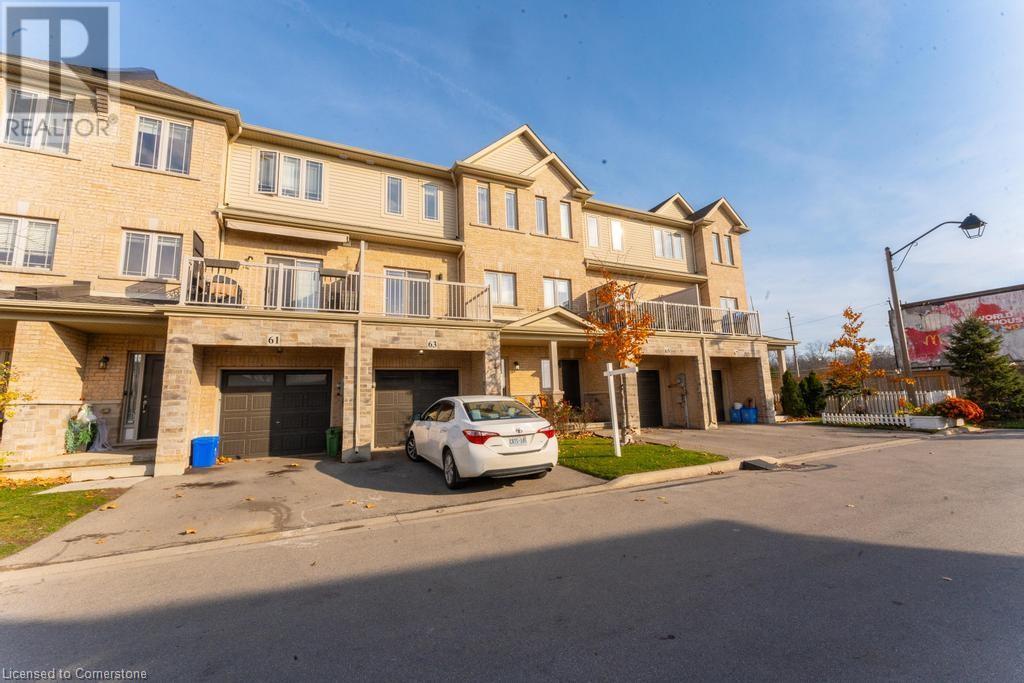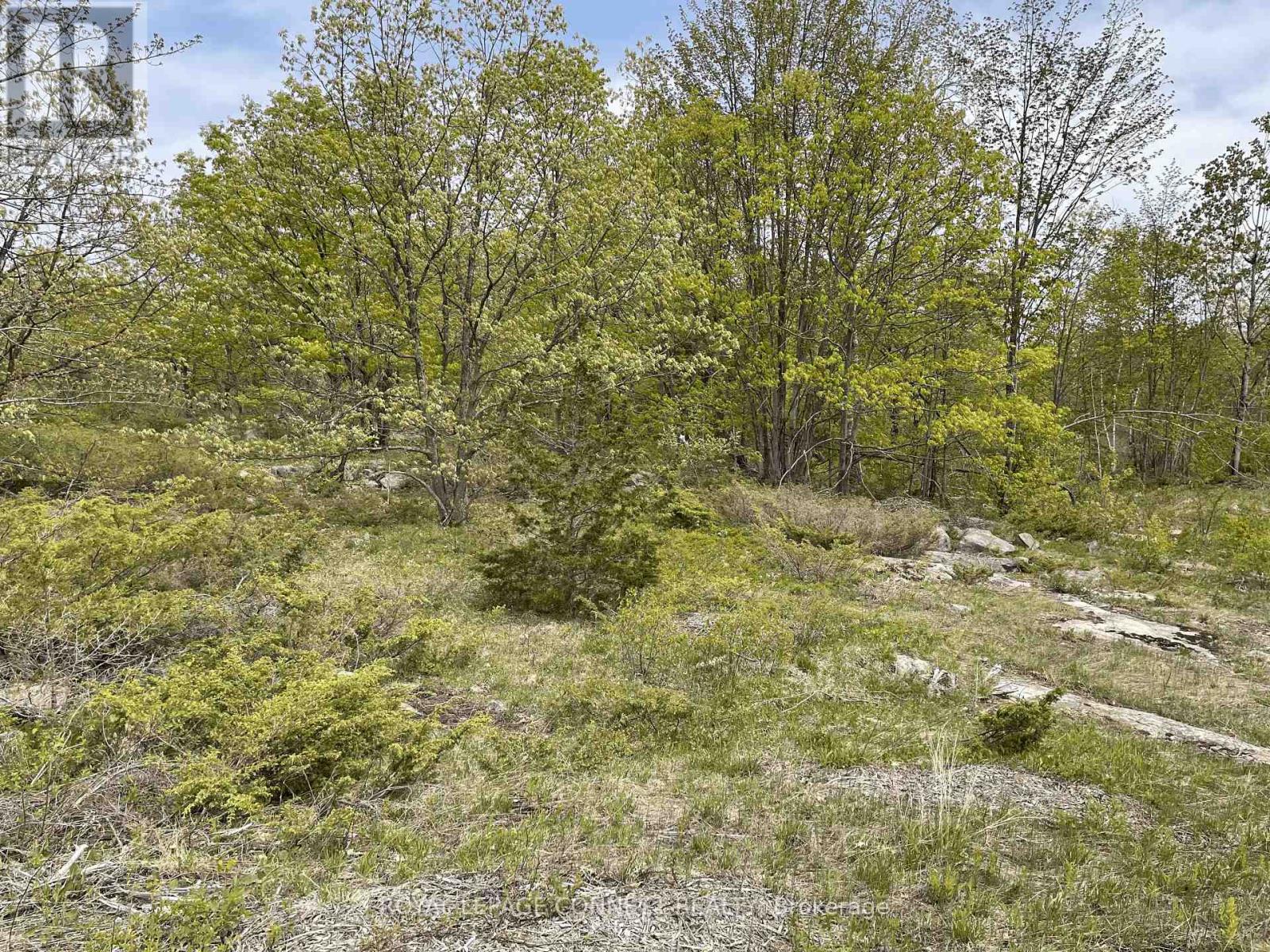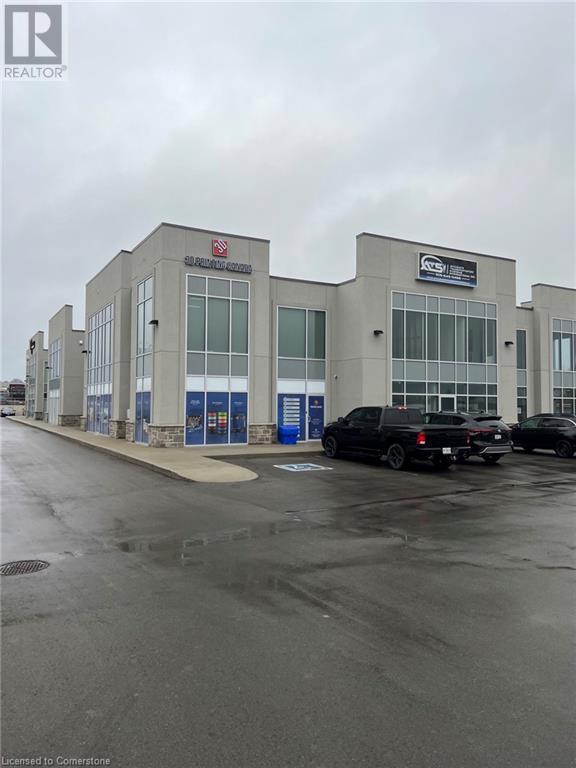169 Edward Street E
Aurora (Aurora Village), Ontario
This exceptional freestanding boutique office building presents a unique opportunity for businesses & professionals seeking a versatile and well-located space in the highly sought-after Town of Aurora. Offering a total of 2,748 sq. ft. of main floor office space, complemented by an additional 1,400 sq. ft. of finished basement space, perfect for meetings, storage, or additional workstations. Currently home to a Tattoo Parlour , this property has previously housed a software company, demonstrating its adaptability for diverse business needs. The layout and design make it an ideal choice for companies seeking flexibility, modern amenities, and ample room for growth. Located in the vibrant Aurora Village, this property enjoys excellent accessibility, positioned near major thoroughfares including Yonge Street and just minutes from the Aurora GO Station. With convenient access to public transit, parks, and a wide range of local amenities, the location offers an ideal work-life balance for staff and clients alike. A key feature of this property is its generous surface parking, ensuring ample, hassle-free parking for both employees and visitors. The modern design, coupled with its prime location, makes this property an ideal choice for businesses seeking a professional, accessible, and adaptable office environment. This is a rare opportunity to secure a well-maintained and highly functional office space in a prime and rapidly growing community. Don't miss the chance to make this outstanding property your business's new home **EXTRAS** Detached garage (id:50787)
Homelife Excelsior Realty Inc.
4189 Inglewood Drive
Burlington (Shoreacres), Ontario
Experience the charm of 4189 Inglewood Drive, a hidden gem located in the desirable Shoreacres neighbourhood of Burlington. Situated within the prestigous Tuck/Nelson school district, this exceptional home offers a rare opportunity to live in one of the most desirable areas in the city. Boasting just over 1/3 of an acre, with an impressive 100 feet of frontage, this property is perfectly positioned on one of the most coveted streets south of Lakeshore Rd in Burlington. This bungalow features open concept layout with vaulted ceilings providing ample living space for you and your family. With 3 bedrooms and 2.5 bathrooms, there is plenty of room to accommodate your lifestyle needs. Skylights on main floor with an office and laundry. Walkout to a large deck overlooking a private yard surrounded by beautiful gardens. Whether you are looking to renovate and update the current home or start fresh and build your dream residence the possibilities are endless. The combination of location and size makes this property truly unique and highly desirable. Act swiftly to secure this exceptional property and turn your vision into reality in this sought-after neighborhood. (id:50787)
Ipro Realty Ltd.
5800 17th Sideroad
King (Schomberg), Ontario
Escape To Your Dream Home! This Custom-Built Linwood Home Is Set On 4.95 Acres Of Picturesque Rolling Land, Just 5 Minutes From Nobleton. Enjoy Breathtaking 360-Degree Views Year-Round As You Drive Down The Spectacular Winding Driveway To Your Private Retreat. The Open-Concept Design Features A Spacious Great Room With Vaulted Ceilings And A Walkout To An Expansive Wraparound Deck, Perfect For Entertaining Or Soaking In The Scenery. The Primary Suite Offers A Serene Escape With A 4-Piece Ensuite, Walk-In Closet, And A Private Walkout To A Screened Porch. Two Additional Bedrooms, A Dedicated Office, And Main-Floor Laundry Add To The Homes Functionality. The Fully Finished Lower Level Is A Haven For Relaxation Or Gatherings, Boasting Large Windows, A Rec Room, And A Walkout To The Yard. With Space, Charm, And Incredible Views, This Home Is The Perfect Blend Of Comfort And Nature. Don't Miss This Rare Opportunity! Area In Transition Surrounded By $$$ Dollar Homes **EXTRAS** Opportunity To Build Your Dream Home Or Enjoy Existing Home Built In 2000 . Mechanicals Updated In 2019 (id:50787)
Century 21 Heritage Group Ltd.
218 - 3447 Kennedy Road
Toronto (Milliken), Ontario
Discover the perfect space to grow your practice or healthcare business in this state-of-the-art medical building, strategically located in a high-traffic area with excellent visibility and accessibility. This versatile property is designed to meet the needs of a wide range of medical and wellness services, offering a turnkey solution for physicians, specialists, therapists, and other healthcare providers. Ideal ForPrimary care physiciansSpecialists (e.g., dermatologists, cardiologists, orthopedists)Dental and oral health practicesPhysical therapy and rehabilitation centers Mental health and counseling servicesDiagnostic imaging and laboratory servicesChiropractors, acupuncturists, and alternative medicine providersMedical spas and wellness centers Building open 7 days/week, TTC stop at the door, ample & convenient surface parking. Suitable for various office & professional office use. Unit 217 is 752 soft , Unit 218 is 1076 soft, could be also leased separately. (id:50787)
Everland Realty Inc.
B211 - 275 Larch Street
Waterloo, Ontario
Spacious, Safe For Students & Fully Furnished Two Bedrooms Two Full Washrooms, One Of The Largest Unit on 275 Larch St. Just Steps Away From Laurier & A Short Distance To The University Of Waterloo & Conestoga Campus. Conveniently Located Near All Of The Amenities Waterloo Has To Offer. Premier Suite Finishes 9 Foot Ceilings. Ensuite Laundry. (id:50787)
Ipro Realty Ltd.
507 - 42 Bridgeport Road E
Waterloo, Ontario
This stunning 2-bedroom, 2 full washroom, 1,016 sqft PENTHOUSE offers a spacious layout and exceptional features, including a private 110 sq. ft. Terrace balcony with unobstructed, panoramic views. The Unit features a PRIVATE ELEVATOR that takes you straight into the condo. The unit boasts 10-ft ceilings throughout, hardwood flooring throughout, and floor-to-ceiling windows that flood the living and dining areas with natural light, plus a walkout to the terrace. Bright, airy, and meticulously designed, this rare unit is perfect for executives or couples seeking luxury living. Additional highlights include two parking spaces and a generously sized storage room conveniently located near the unit entrance on the 5th floor. Don't miss out on this unique opportunity - one of the most sought-after units in the building! **EXTRAS** GAS BBQ HOOKUP ON TERRACE, PARKING SPOT AND LARGE STORAGE LOCKER ON 5TH FLOOR WITH ACCESS FROM THE UNIT (id:50787)
Alloway Property Group Ltd.
1523 - 4k Spadina Avenue
Toronto (Waterfront Communities), Ontario
Newly Renovated Beautiful Unit, Spacious Balcony, Spectacular View. Floor To Ceiling Windows. Open Concept Living/Dining Area. Overlooking The Park And Lake View, Sobeys (Downstairs). Close Proximity To Local Amenities, including Canoe Landing Community Centre With Basketball Court. Across Street From Rogers Centre And 5 Min. Walk From The Well Outdoor Shopping Centre And Food Court. Easy High Way Access And Street Car Stop Right Opposite. High Speed Fibre-Optic Internet. Exceptional Amenities Inc. Large 50 meter Indoor Pool, Hot Tub, Gym, Party Rm, Games Rm, Theatre, Guest Suites, Bbq, Rock Climbing And More! 1 Owned Parking Spot & Locker Included. Safe Building W/24 Hour Concierge (id:50787)
Century 21 Leading Edge Realty Inc.
63 Crossings Way
Hamilton, Ontario
This beautiful 3-story townhouse is thoughtfully designed to combine functionality and elegance, offering a layout perfect for modern living. The main floor features a private bedroom and full bathroom, providing a versatile space ideal for guests, in-laws, or a home office. Moving to the second floor, you'll find an open-concept kitchen with sleek countertops, and ample cabinet space, seamlessly flowing into a bright and spacious family room perfect for relaxing or entertaining. A convenient powder room is also located on this floor. The third floor is a private retreat, boasting three generously sized bedrooms, including a luxurious primary suite with an en-suite bathroom for ultimate comfort and privacy. Two additional bedrooms share a full bathroom, making it an ideal setup for family or guests. With contemporary finishes throughout, ample storage, and a prime location close to shopping, dining, and parks, this townhouse offers the perfect blend of practicality, style, and convenience. (id:50787)
RE/MAX Escarpment Realty Inc.
2nd Flr - 949 St Clair Avenue W
Toronto (Wychwood), Ontario
Excellent Corner Exposure At The Corner Of Oakwood/ St Clair! Perfect For Professional Office/ Comm Related Uses! Corner Visibility Steps To Transit, Subway, Tons Of Traffic At This High Profile Corner With 2,400 Sqft. 1 Parking Spot At The Rear. Many Uses Available. **EXTRAS** 1 spot in laneway (outdoor covered parking spot), Exposure To The North and West for Signage. (id:50787)
RE/MAX West Realty Inc.
2 - 949 St Clair Avenue W
Toronto (Wychwood), Ontario
Excellent Corner Exposure At The Corner Of Oakwood/ St Clair! Perfect For Professional Office/ Comm Related Uses! Corner Visibility Steps To Transit, Subway, Tons Of Traffic At This High Profile Corner With 2,400 Sqft. 1 Parking Spot At The Rear. Many Uses Available. Brokerage Remarks **EXTRAS** 1 spot in laneway (outdoor covered parking spot), Exposure To The North and West for Signage. Tenant To Pay Proportionate Share Of TMI and Utilities. Showing (id:50787)
RE/MAX West Realty Inc.
Pt Lt 12 Con 7 Kaladar
Addington Highlands, Ontario
A picturesque 4-acre plot, enveloped by nature's tranquility and beauty, awaits its new owner. Nestled between Toronto and Ottawa, approximately 1km north of Hwy 7 on Hwy 41, this serene paradise offers power accessibility at Hwy 41 and Bell Fibe connection. Additionally, a newly graveled road leads to the rear of the lot, enhancing accessibility. Conveniently located just 20 minutes from Bon Echo Provincial Park, this location offers a perfect balance of seclusion and accessibility to modern amenities, including grocery, dining, and entertainment options. Ideal for families and nature enthusiasts seeking a peaceful retreat from the city hustle and bustle. (id:50787)
Royal LePage Connect Realty
36 Ditton Drive Unit# 6
Hamilton, Ontario
ALMOST NEW INDUSTRIAL CONDO UNIT AVAILABLE. JUST OVER 2600 SQ FT IN TOTAL, WITH ROUGHLY 800 SQ FT OF OFFICE SPACE & MEZZANINE BOARDROOM, WITH ADDITIONAL SPACE BEING WAREHOUSE SPACE, OR HAVE THE OPPORTUNITY TO BUILD OUT FOR MORE OFFICE SAPCE. MANY POTENTIAL USES WITH THE M3 ZONING. PROFESSIONAL LOOKING FRONT ENTRANCE, WITH LARGE REAR GARAGE DOOR FOR SHIPPING AND RECEIVING. INCLUDES TWO, 2-PIECE BATHROOMS. ONE LOCATED IN THE OFFICE IN THE WAREHOUSE. LOCATED IN THE RED HILL PAKR NORTH WITH EASY ACCESS TO MAJOR TRANSPORTATION ROUTES AND PIBLIC TRANSIT. (id:50787)
Royal LePage Macro Realty












