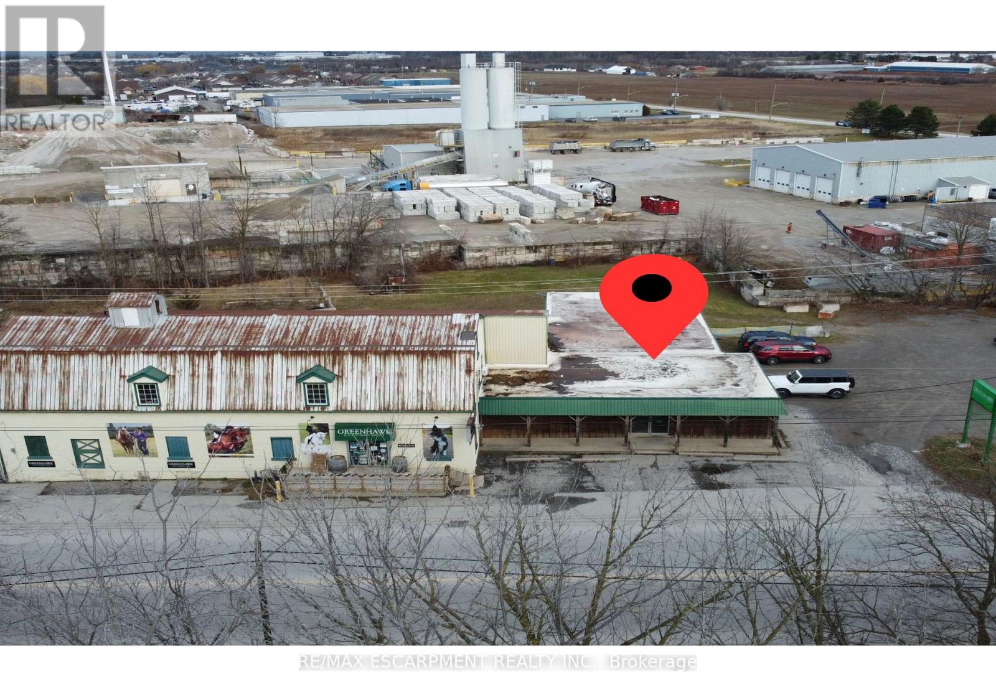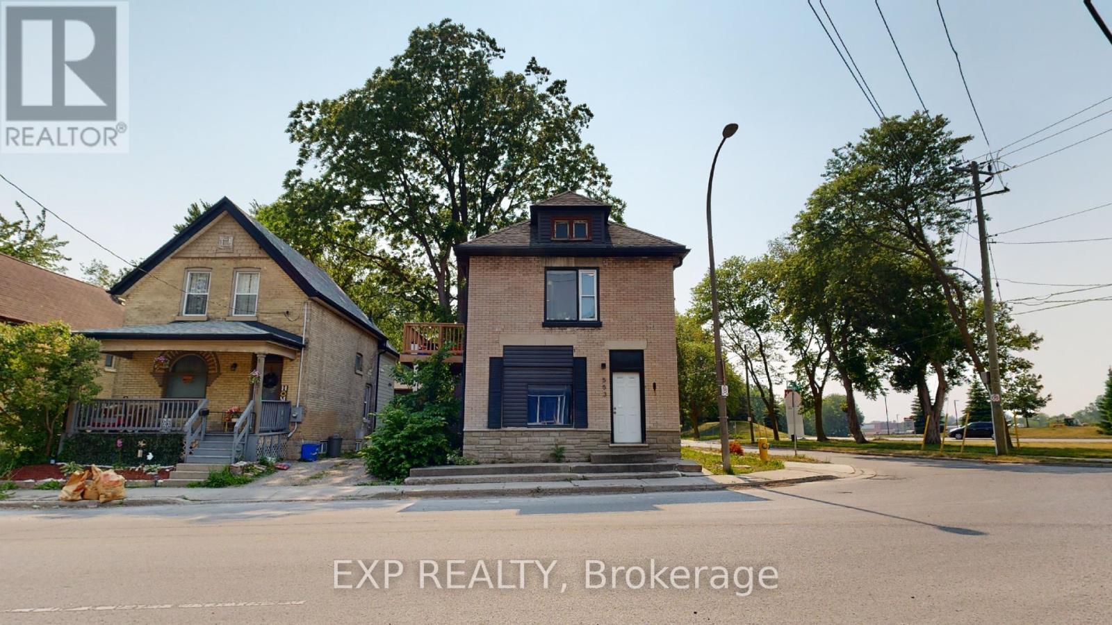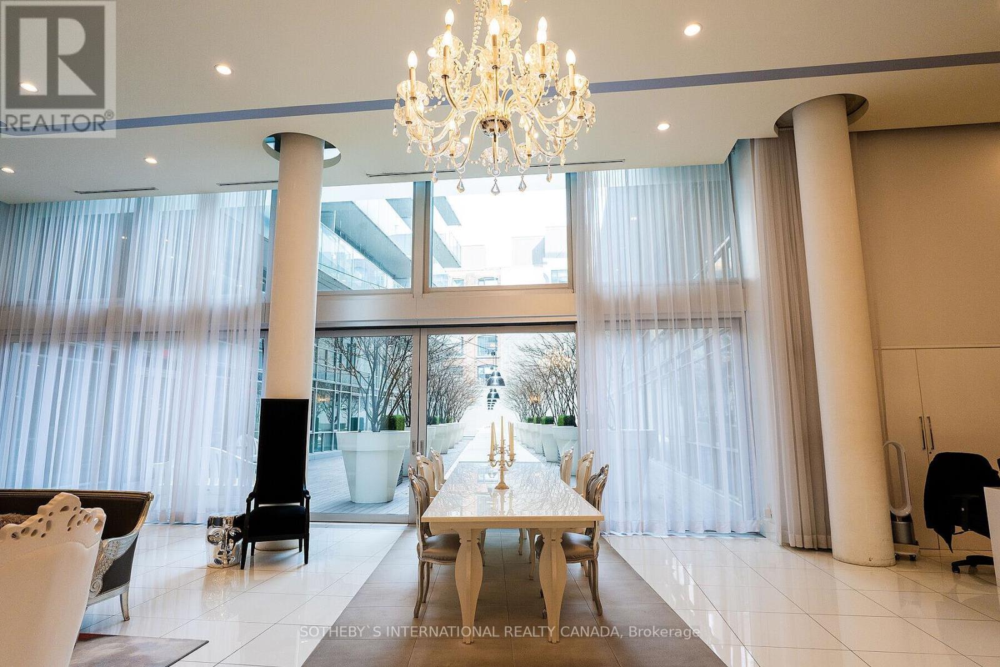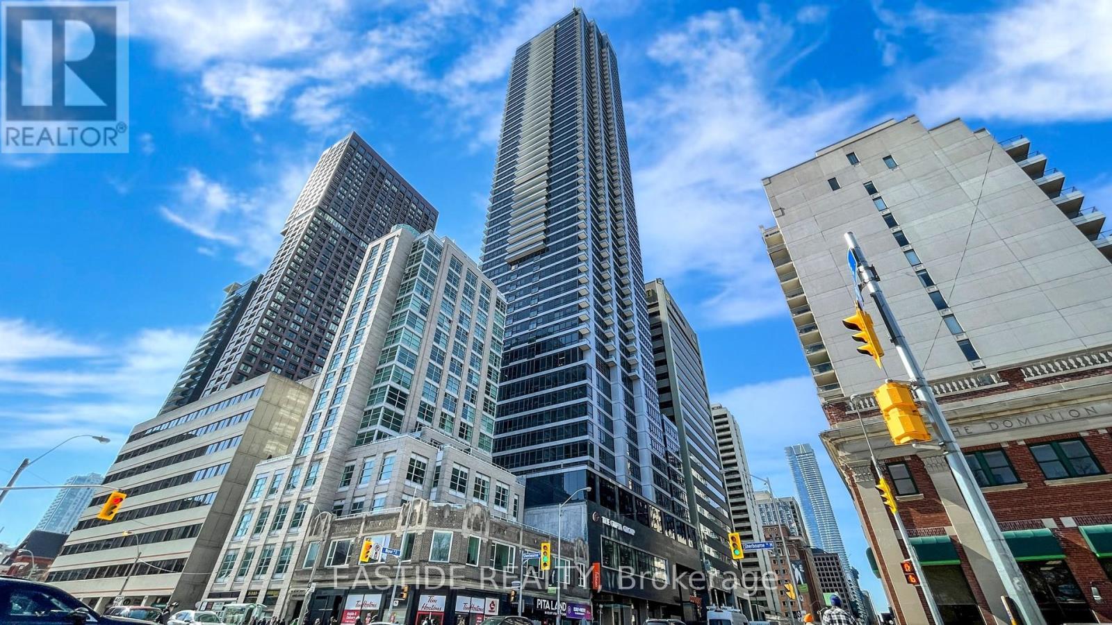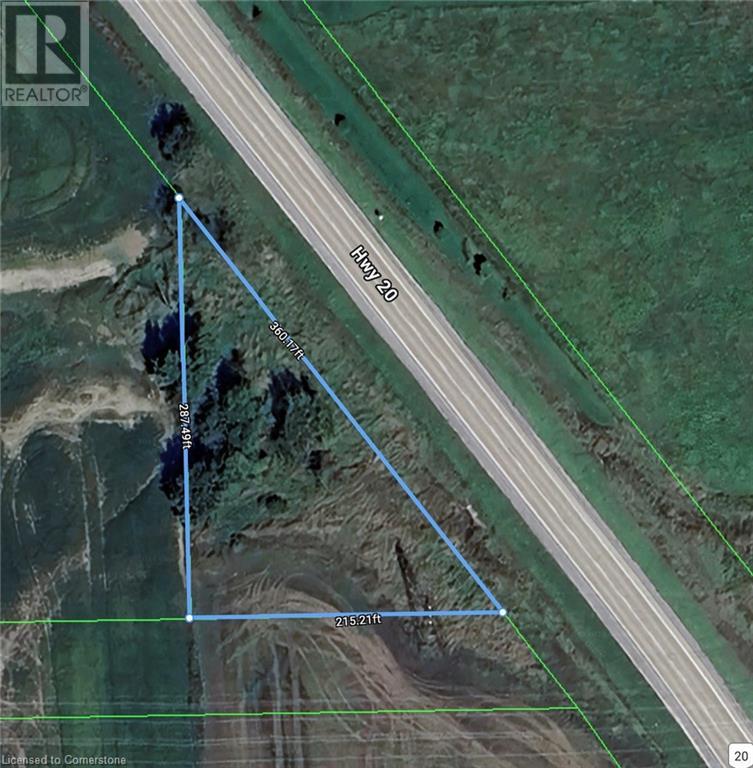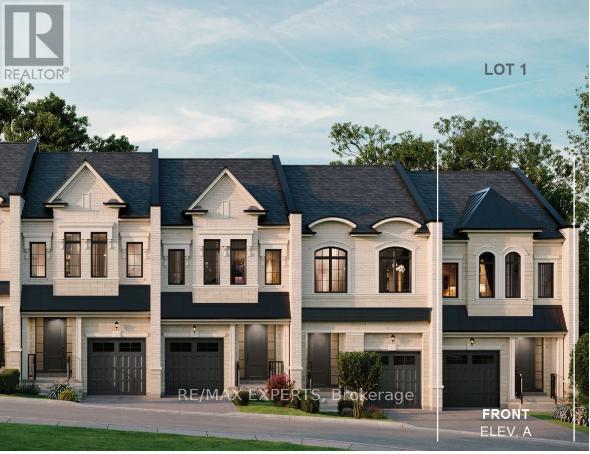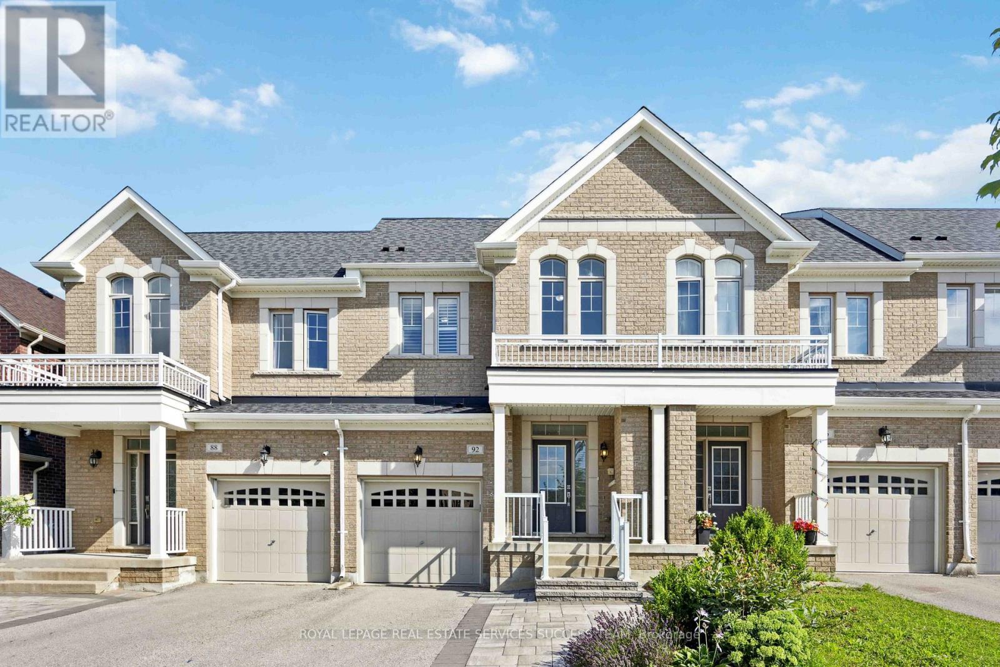B - 4839 King Street
Lincoln (Beamsville), Ontario
High traffic location in Beamsville on Niagara's wine route. Incredible opportunity to run your business from this great location. Well established retail outlet next door known as "Greenhawk" equestrian brings lots of foot traffic. Plenty of customer parking included plus huge rear yard area available if needed. 1731 square feet of retail space on main level plus 1373 basement/storage totals 3104 square feet. Base lease and TMI rate applies to main level only. Basement is included at no extra charge. Outdoor storage space available if required at extra cost. (id:50787)
RE/MAX Escarpment Realty Inc.
553 Quebec Street
London, Ontario
Amazing Investment Opportunity Located in the heart of London! This turn-key, low maintenance legal duplex in Old East Village will be an amazing addition to your portfolio. Close to downtown, Western Fair Farmer's Market and all amenities including bus routes to both Fanshawe College and UWO. Perfect for anyone looking for a spacious, cash flowing investment or a mortgage helper to ease your payments. This building features 2 spacious units has an extensive list of recent updates: Three Hydro meters and updated Electrical Panels (2022), Roof (2014), Siding/eavestrough/soffits/fascia (2021), Updated plumbing (2021), Furnace (2019), Fence (2020-2021). In addition, there is coin-operated shared laundry and plenty of parking. Separate entrances for both units and the full unfinished basement for storage/workshop.Fully rented to high-quality A+ tenants for $3464/month. (id:50787)
Exp Realty
1005 - 75 Portland Street
Toronto (Waterfront Communities), Ontario
Fully Furnished SubPenthouse Loft With Stunning Downtown Panoramic Views Of Cn Tower. Unique Layout In Phillip Starck Building In The Heart Of King West. This Modern Condo Boasts Fully Upgraded Scavolini Kitchen, 535 Square Foot Wrap Around Terrace With Gas Bbq, Upgraded Liehbher 30' Fridge, Bosch Cooktop/Oven, Washer, Dryer, Dishwasher, Microwave. Bedroom Boasts 2 Custom Built-In Closets With An Oversized Spa-Like Bath. A Truly Unique Space with Floor to Ceiling Sliding Glass with 2 Walk-Outs! Walk To Ttc, Restaurants, The Well & Shops. **EXTRAS** Thank you for showing. Easy to show. All the usuals. January 1st occupancy. (id:50787)
Sotheby's International Realty Canada
4206 - 395 Bloor Street E
Toronto (North St. James Town), Ontario
The Rosedale On The Bloor, Short Walk From Yonge, Yorkville, Uoft, Rosedale Valley, Cabbagetown! Walk Score 91, Great Attraction To Many Professionals, Students, Families And More, Sherbourne Subway Station Just Beside Of The Building, Prestige Location, Easy Access To Galleries, Eateries And Hotels, Brand New Unit, City And Lake Views, Never Lived-In, Laminate Flooring Throughout, Open Concept Kitchen, Stainless Steel Kitchen Appliances, Ensuite Laundry, 24 Hr Concierge, Fitness Center, Rooftop Terrace, Party Room And More. **EXTRAS** Morden Appliances: Fridge ,Stove, Rangehood, Stacked Washer And Dryer, Utilities Paid By The Tenant, Discount On Rogers Ignite Internet. (id:50787)
Eastide Realty
4839 King Street Unit# B
Beamsville, Ontario
High traffic location in Beamsville on Niagara's wine route. Incredible opportunity to run your business from this great location. Well established retail outlet next door known as Greenhawk equestrian brings lots of foot traffic. Plenty of customer parking included plus huge rear yard area available if needed. 1731 square feet of retail space on main level plus 1373 basement/storage totals 3104 square feet. Base lease and TMI rate applies to main level only. Basement is included at no extra charge. Outdoor storage space available if required at extra cost. (id:50787)
RE/MAX Escarpment Realty Inc.
207 Gibbons Street
Norfolk, Ontario
Welcome To 207 Gibbons - A Custom Built 3 Bed 2 Full Bath Corner Lot. This Immaculate Open Concept, All Brick & Stone Bungalow Will Take Your Breath Away. Fully Loaded With Modern Trim, This Home Also Boasts Of A Spacious 2 Car Garage & An Oversized Driveway Offering Ample Parking. Covered Deck With A Dedicated Gas Line For BBQ Makes It An Entertainers Haven. Chefs Kitchen With Oversized Quartz Island With Top Of Line S/S Appliances Make This Home Stand Out In The Crowd. Sun Kissed Home With Oversized Windows Offer Great & Spacious Living Space, Primary Bedroom Has An Ensuite Bathroom & Walk In Closet. Spacious Bedroom Layouts For Easy Furniture Arrangements. The New Homeowners Can Finish The Basement To Their Own Style & Create Memories For Years To Come **EXTRAS** Central Vac Rough In & Bathroom Rough In The Basement (id:50787)
Singh Brothers Realty Inc.
1815 - 360 Ridelle Avenue
Toronto (Briar Hill-Belgravia), Ontario
Walking distance to everything. Groceries, medical, 2 min. walk to Glencairn Subway. Updated kitchen with quartz counters, s/s appliances and b/i dishwasher. Renovated washroom with jacuzzi tub. Large bedroom with 2 closets. Open balcony with sunset views. Updated windows, balcony door and rails. Rooftop indoor pool & sundeck, gym, 24 hr. laundry, Underground charging station. **EXTRAS** 5 minutes to Yorkdale & 401. Park and walking trails next to building. All utilities Included. Rogers Internet & Basic cable included. (id:50787)
Royal LePage Terrequity Realty
N/a Regional 20 Road Unit# W/s St Anns
Lincoln, Ontario
Attention all builders, investors or buyers looking to build a custom home. An exceptional opportunity awaits in the growing municipality of West Lincoln. This affordable lot is perfect for someone looking for the country escape. The lot is approximately 0.7 Acres. Whether you’re looking to build a custom home or land bank, this versatile property offers a number of possibilities. This property has convenient access to nearby amenities in Smithville and Fonthill. Seize the opportunity to invest in this promising area and turn your vision into reality. The land for sale is a triangular piece located between the hydro line, the adjacent farm field and highway 20. Buyer is to do their own due diligence of what can be built on the property. (id:50787)
RE/MAX Escarpment Realty Inc.
12 Fairhurst Street
Port Hope, Ontario
Welcome to 12 Fairhurst Street, where luxury meets convenience in one of Port Hope's most sought-after neighborhoods. This exceptional 2-storey detached home, built in 2021, offers over 3,600 square feet of impeccably designed living space. With 4 spacious bedrooms, 4 well appointed bathrooms, and an additional bedroom and den in the fully finished basement, this home is perfect for families of all sizes. From the moment you step inside, youll be captivated by the homes modern elegance. The expansive open-concept layout is flooded with natural light, highlighting the stunning engineered hardwood flooring and sophisticated pot lights throughout. The heart of the home the chefs kitchen boasts quartz countertops, sleek cabinetry, and top-of-the-line appliances, making it ideal for both everyday meals and entertaining. The master suite is a true retreat. Unwind in the luxurious soaker tub or enjoy the custom walk-in closet designed for all your wardrobe needs. The ensuite bath is your personal spa, with high-end finishes that add an extra touch of class. Each additional bedroom is generously sized and beautifully finished, ensuring comfort for every member of the family. The fully upgraded property also features a legal basement unit with a separate entrance, providing excellent potential for rental income or multi-generational living. The attached double car garage has been recently updated with fresh epoxy flooring and a new insulated garage door, offering both style and functionality. Step outside and youll find an approved two-storey deck permit, ready for you to create your own outdoor sanctuary. Whether youre relaxing with family or entertaining guests, this space will be your go-to retreat. This home combines contemporary design with practical upgrades, ensuring your familys needs are met for years to come. Located in a vibrant community, with schools, parks, and shops just a stones throw away, along with local beach and golf course. Tarion Warranty still valid. (id:50787)
Century 21 Innovative Realty Inc.
Lot 1 Pawley Place
Caledon (Bolton East), Ontario
Welcome to Eagle's View by Casamorra Homes, an exclusive opportunity to own a true Executive Townhome in Bolton. This hidden gem blends boutique luxury with stunning natural beauty and breathtaking views. Nestled at the crest of the Humber Valley on a court off a court near essential amenities and the town's peaceful charm, this community features elegant 2-storey Executive Boutique Towns that feel like home. Enjoy standard luxury features and finishes a Bolton Town has never seen before including 10ft ceilings on the main floor and 9ft ceilings in the basement and second floor, Vintage hardwood flooring throughout, finished oak veneer stairs including to basement. This End unit comes with panoramic views, a walkout basement and backing onto Humber Valley Ravine. Offering 2 years free maintenance and closings in mid 2026. This is your opportunity of a lifetime to call this special enclave home. **EXTRAS** POTL fees for snow removal and landscaping of common areas $289/month (id:50787)
RE/MAX Experts
108 Clement Lane
Blue Mountains, Ontario
Welcome to The Summit, Introducing the Whistler Model D. An exclusive collection of modern chalet-style homes nestled in the prestigious Camperdown neighbourhood of The Blue Mountains. Perched along the Niagara Escarpment with breathtaking views of Georgian Bay, this community blends luxury, innovation, and nature. This home boasts spacious covered porches, extra-deep garages, perfect for outdoor living and storage. Inside, enjoy the grandeur of 10-foot ceilings, engineered hardwood floors, and open-concept layouts designed to maximize natural light. This home has been thoughtfully designed to offer exceptional accessibility, comfort, and modern luxury, making it perfect for homeowners seeking style and functionality. Throughout the Home: Experience ease of movement with oversized doorways, archways, and smooth, low thresholds. Lever-style door handles and faucets, combined with high-quality, non-glare lighting, ensure everyday convenience and comfort. Entryway & Garage: The entry is strategically located near parking, complemented by a covered porch or canopy for added shelter. The extra-deep garage provides ample storage options for tools, equipment, or seasonal items. Embrace future-ready living with solar-ready designs, pre-wired garages for electric vehicle charging, and a comprehensive Smart Home program featuring a smart hub, thermostat, video doorbell, and security system. Located just steps from Georgian Peaks Ski Club and Georgian Bay Golf Club, and minutes from Blue Mountain Village, Collingwood, and Thornbury, The Summit offers access to skiing, golfing, beaches, dining, and entertainment. Whether you're relaxing at Northwinds Beach, exploring scenic trails, or unwinding at the Scandinave Spa, year-round adventure awaits. Don't miss your chance to own a home in this prestigious community. Experience The Summit, where modern luxury meets the natural beauty of Southern Georgian Bay. **EXTRAS** Other floorplans and elevations available, Other lots and model (id:50787)
Bosley Real Estate Ltd.
92 Radial Drive
Aurora, Ontario
An absolutely captivating traditional townhome backing into woods. Next to parks and trails.A five-minute driving radius covers major Shopping Centre, Bigbox Stores, Restaurants, Recreation, Walmart, T&T supermarket, and Highway 404. High ranking Dr. G.W. Williams SS and YRDSB brand new primary school.Quality builder upgrades include 4th bedroom with ensuite and walk-out balcony overlooks nature, hardwood floors throughout ground level (except foyer), wall mount canopy hood range, gas pipe R/I stove, wood cabinets and island bar sink in kitchen. Professionally finished front&back yard interlock paver. Energy efficient home with drain water heat recovery unit. HRV system, Central Vacuum R/I and more. (id:50787)
Royal LePage Real Estate Services Success Team

