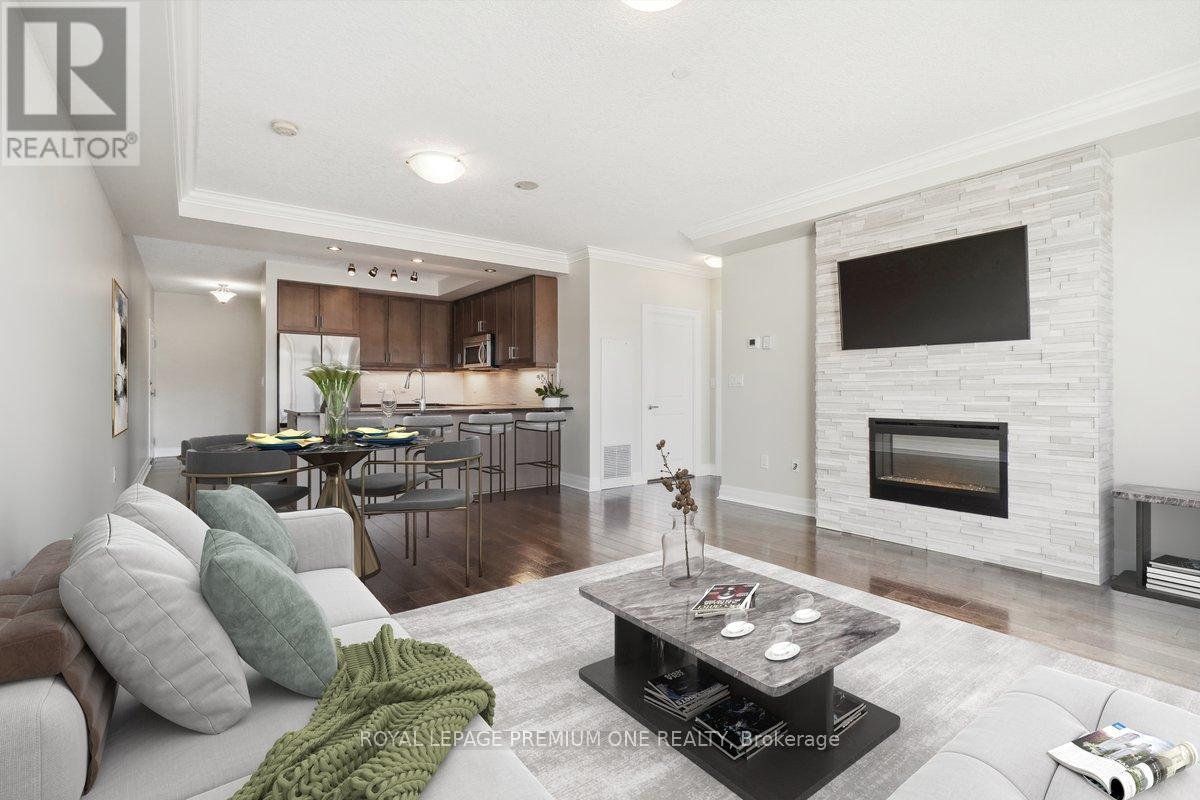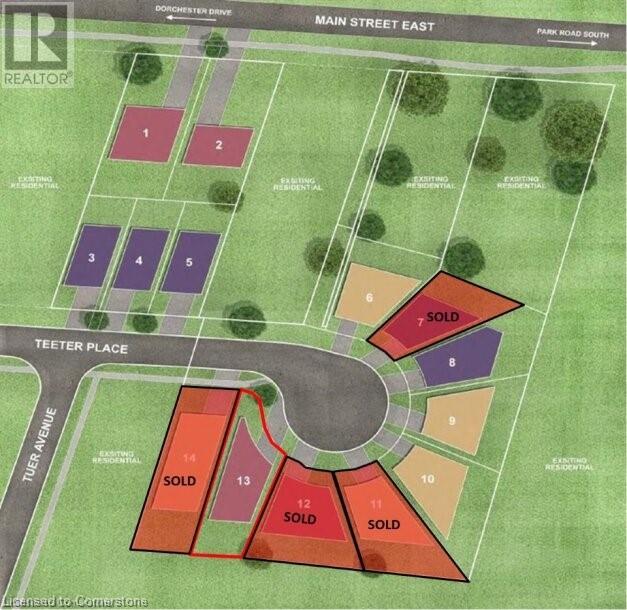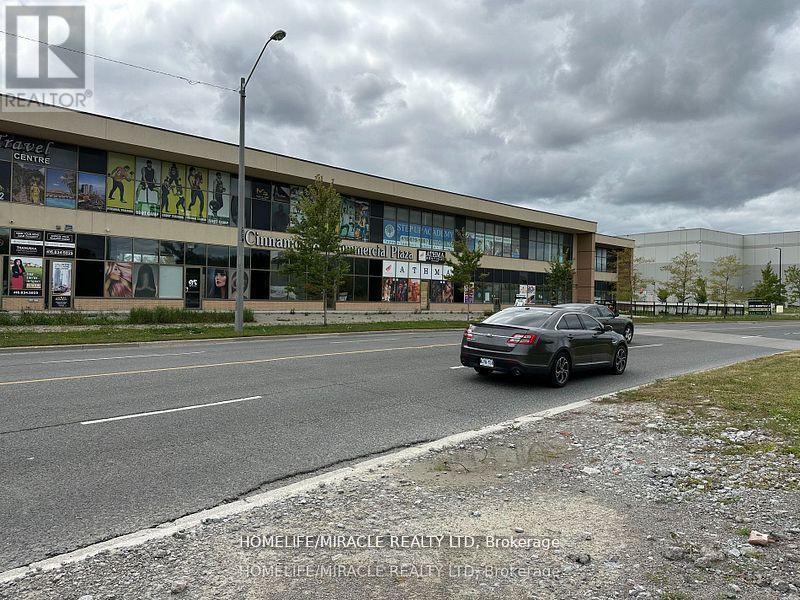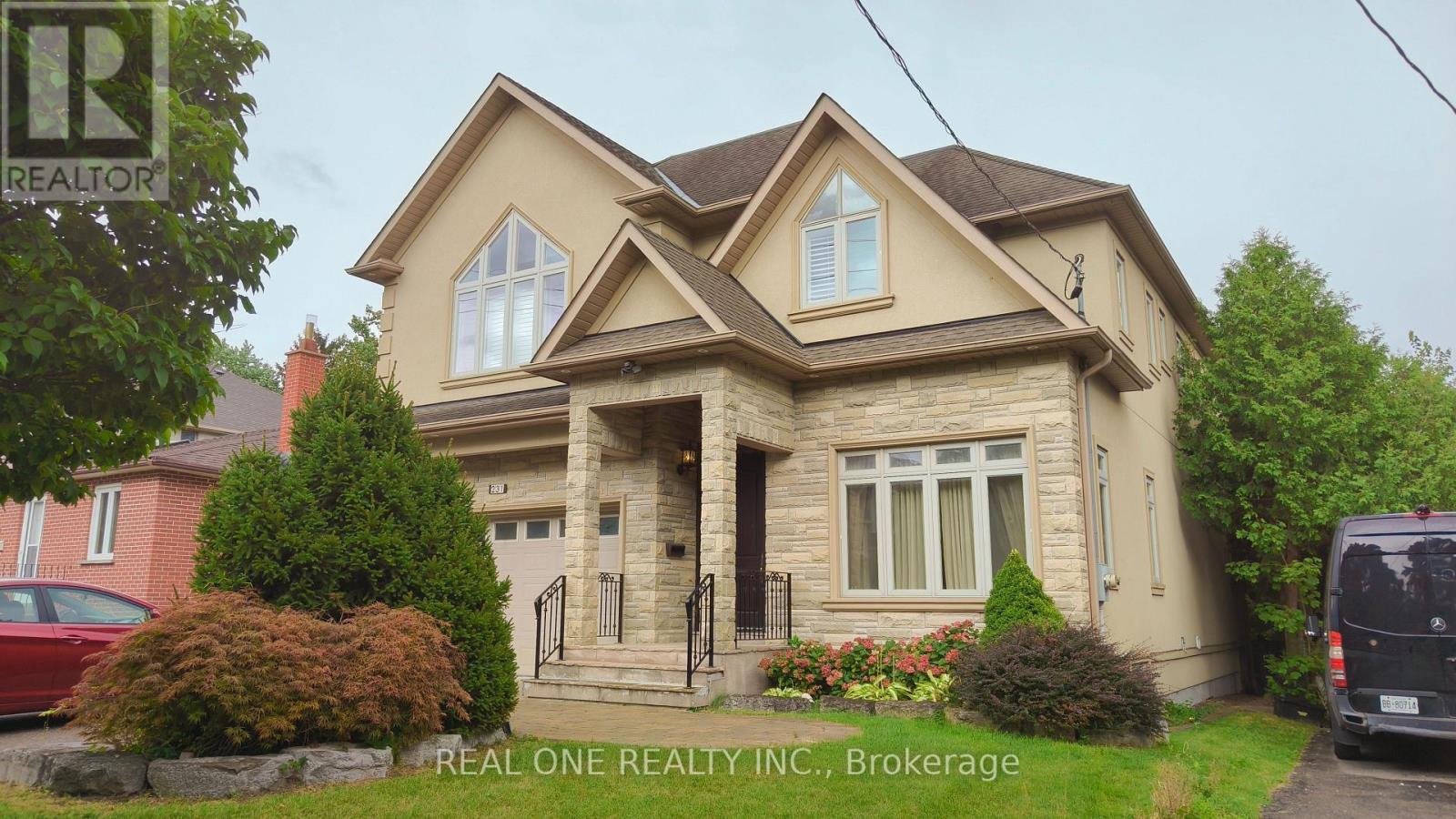7 - 6000 Main Street W
Milton (Sc Scott), Ontario
ARE YOU LOOKING FOR A GREAT BUSINESS WITH INCOME? LOOK NO FURTHER.MODERN GUAC MEXI GRILL IN MILTON IS AVAILABLE! ONE OF CANADA'S FASTEST GROWING FRANCHISES AND BOASTING A GREAT MODEL AND TRAINING PROCEDURE, THIS GREAT OPPORTUNITY TO ACQUIRE 1150 SQFT BUSY LOCATION. LOCATED ON THE TREMAINE RD AND MAIN ST CORNER IN A BUSY PLAZA WITH STARBUCKS, PIZZA HUT AND A D SPOT TO NAME A FEW, AND LOTS OF PARKING. TRAINING TO BE PROVIDED BY HEAD OFFICE AFTER APPROVAL GREAT LEASE RATE OF 4927.01 GROSS RENT INC. TMI WITH 2+5 YEARS OF REMAINING ON THE LEASE. 5 FOOT COMMERCIAL HOOD AND FULLY SET UP WITH ESTABLISHED SALES. FINANCIALS, OTHER DOCUMENTS AND LEASE DOCUMENTS ARE AVAILABLE WITH NDA SIGN OR AN OFFER. (id:50787)
Royal LePage Terra Realty
404 - 650 Lawrence Avenue W
Toronto (Englemount-Lawrence), Ontario
Excellent Tridel Mid Rise Building "The Shermount", conveniently located, recently renovated. Fantastic, spacious Condo w/ Great Layout, Wall-to-wall Uniform Laminate flooring, 1 Bdrm, 1 3pc Bath (Glass Shower door & Panel), Galley Kitchen Overlooks Combined Living & Dining w/ Sliding doors to Open Balcony facing south w/ unobstructed views allowing lots of sunlight. Primary Br. w/ Walk-in Closet. Ensuite Laundry. 1 Locker (P2) & 1 Parking (P1). Plenty of Visitors Parking. Maint. Fee includes all utilities. Quick Access to Allan Rd. & 401, short walk to Schools, Subway, Ttc, 1 Subway Stop to Yorkdale Mall. Near Lawrence Allen Shopping Mall. **EXTRAS** Fridge (GE), Stove (KitchenAid), Built-in Microwave (Magic Chef), Dishwasher (Whirlpool), Washer & Dryer, Parking (P1) & Locker (P2) are owned. (id:50787)
Fortes Realty Inc.
2017 - 9 Mabelle Avenue
Toronto (Islington-City Centre West), Ontario
Welcome to Bloor Vista at Islington Terrance. One BR One Wr luxury condo built by Tridel in the heart of Etobicoke. Located on 20th floor with spectacular views. Unit comes with upgraded modern appliances and a large bedroom. Sunlit with spacious layout with floor to ceiling windows. Granite Countertop, Backsplash & Steel Appliances In The Kitchen. Full size laundry machines. Walking Distance To Parks, Schools, Bloor St, Shops, Restaurants. Close to QEW and 427. Steps to Islington subway station. **EXTRAS** Tenant pays for utilities and condo insurance. Landlord requests no smoking. State of art gym with whirlpool, sauna, party room, guest suite and 24hr concierge. 50,000 Sq. Ft. Of Spectacular Indoor/Outdoor Amenity Spaces. (id:50787)
Royal LePage Signature Realty
33 Wenonah Drive
Mississauga (Port Credit), Ontario
This custom-built modern home, inspired by West Coast design, is situated south of Lakeshore in the highly sought-after Port Credit Village area of Mississauga. Thoughtfully crafted for entertaining, functionality, and comfort, this residence offers the utmost in luxury. With its clean lines and seamless flow, the home features an open-concept, sunlit floor plan. The kitchen is a standout, featuring an oversized waterfall island, high-end appliances, and sleek, bespoke cabinetry that overlooks the backyard oasis. The primary suite boasts expansive windows with south-facing views of the charming neighbourhood, a custom walk in closet, and a spa-like ensuite with heated floors. All bedrooms include ensuites and walk-in closets, with the second bedroom featuring a walkout to the sundeck, overlooking the backyard. The walk-up basement is an entertainers dream, complete with a gym and infrared sauna. The low-maintenance, resort-style backyard is truly breathtaking, featuring a Solda Pool (2020), cabana, and covered patio, perfect for indoor/outdoor living. This oasis offers the complete package! **EXTRAS** Smart Home. Heated Garage, Steps To Lake Ontario, Waterfront Trails, Shops And Fantastic Restaurants, Close To Marina, Hwy, Go Train, Airport, DT Toronto. Excellent School System. (id:50787)
Sam Mcdadi Real Estate Inc.
301 - 150 Wellington Street E
Guelph (Downtown), Ontario
Located in the luxurious River Mill Building, this 3rd floor 1 Bedroom + Den suite lives more like a bungalow than a condo! The spacious (951 sf) open concept layout comes with an oversized private terrace, perfect for outdoor leisure and barbecuing, bringing the total living space to 1,395 sf. The unit comes with modern finishes and many upgrades. Natural light floods the living/dining area as well as the bedroom, through floor to ceiling windows. There is engineered hardwood flooring in the Living/Dining room and Den, and a luxurious brand-new carpet in the Bedroom. The 11.5 ft x 9 ft Den is spacious enough to double up as a guest Bedroom. The Foyer, Kitchen and Bathroom have porcelain tiles (heated in the Bathroom). Crown moulding adorns the ceiling in the Living/Dining area. The contemporary kitchen has pot lights and track lighting, granite countertops, s/s appliances, brand new fridge and stove (2024), dishwasher. The laundry room is equipped with a full-size washer and dryer. The suite has been freshly painted and is ready to move in. Most building amenities are on the same floor. The storage unit is right across the hall, and further down, you will find the Guest Suite for overnight guests, the Gym, Theater Room and the Library/Lounge. Outside, there is a great outdoor space with community garden plots and walkways. The 7th floor hosts a Party Room with a wet bar and pool tables and leads outside to a massive and beautifully landscaped rooftop patio, offering sittings areas, gazebos, barbeques, and 180 degree views of the downtown skyline. Centrally situated, River Mill is located within a 5 min walk to everything downtown Guelph has to offer, and steps away from parks, trails, cafes, restaurants and bars, shopping, the River Run Centre, Sleeman Centre, and the Guelph Go Station for commuters. This rare offering truly combines convenience with luxury and offers a fabulous variety of lifestyle amenities. (id:50787)
Royal LePage Premium One Realty
1074 River Road E
Wasaga Beach, Ontario
View This Cozy Bungalow, With New Kitchen Cabinets and Stone Counter Tile Backsplash with New Stainless-Steel Appliances & Hood Fan. New 3 Pc Washroom, Tiled Shower & Floors Between Bathroom & Kitchen, Laminated Flooring Thru-Out. Wonderful Water Views and Exceptional Sunsets. A Must See. **EXTRAS** All Electrical Light Fixtures, Window Coverings, New Appliances Fridge, Stove (Gas), Dishwasher. Washer & Dryer Stackable. All Furniture, Gas Furnace & Air Conditioner. Vendor motivated, Present all offers. (id:50787)
Intercity Realty Inc.
16 Teeter Place
Grimsby, Ontario
Discover a rare opportunity in the heart of Old Town Grimsby with 10 individual detached custom home lots available for permit application within the prestigious Dorchester Estates Development. This established community, celebrated for its upscale residences and charming ambiance, invites homebuyers to create their dream homes in a picturesque setting. Each spacious lot provides the perfect canvas for personalized living, nestled between the breathtaking Niagara Escarpment and the serene shores of Lake Ontario. The court location offers a tranquil and private retreat, allowing residents to escape the hustle and bustle of urban life. Imagine waking up to the gentle sounds of nature and unwinding in a peaceful environment that fosters relaxation and well-being. This idyllic setting doesn't compromise on convenience—enjoy easy access to a wealth of local amenities, including vibrant shopping centers, diverse restaurants, and recreational facilities. Families will appreciate the excellent educational institutions nearby, as well as the newly constructed West Lincoln Hospital/Medical Centre, ensuring healthcare is just moments away. Whether you're envisioning a modern masterpiece or a classic family home, these custom home lots represent not just a place to live, but a lifestyle enriched by community, nature, and convenience. Seize the opportunity to invest in your future today in one of Grimsby's most coveted neighborhoods! (id:50787)
RE/MAX Escarpment Realty Inc.
15 Autumn Drive
Wasaga Beach, Ontario
Living by the Beach at its best, This beautiful detached on massive premium 50' Lot with no homes behind and clear Views, just 5 mins from the Wasaga Beach, Just like a Model Home, this Home has so much to offer you have to see it to believe it. About 100K spent in Upgrades and updates. Double door entrance from a welcoming porch to the house where you will find absolutely gorgeous finishes, very tastefully upgraded and decorated with a lot of unique design touches though out. Open concept layout on the Main floor features a Living and dining area and a Formal Dining room which can also serve as a Main floor office. HW floors throughout the Main Floor and 2nd floor Hallways, Plush carpet for comfort & coziness in Bedrooms. 9 ft Ceilings on main fl. and 8ft on the 2nd. All upgraded light fixtures, pot lights, Wainscoting ,Feature wall with built in around Fireplace, smooth ceilings, on the main floor with crown Molding which give a very modern look. Highly Upgraded chef's Kitchen with High end Bosch Kitchen-Aid appliances, Huge Island, Quartz countertops, . Main floor Laundry with plenty of storage and entrance to the garage serves as a Mud room. Hardwood oak Stairs with Iron spindles lead you the 2nd floor where you will find a Media Loft that is suitable for 2nd office space, a reading nook or can be easily converted into a 5th bedroom, on this floor there are 4 Bedrooms and 3 full washrooms, Primary bedroom has 2 huge his and her closets and is complemented with its spa like 4 pc ensuite. The 2nd bedroom also has its ensuite and a walk-in closet. All the bedrooms have big windows to bring in a lot of natural light and have their walk-in closets. Fully Fenced back yard with no homes behind for privacy is an entertainer's delight with a Massive 2 level Deck with Gazebo to enjoy all year long. Don't wait to Call it your HOME and start making memories. MUST WATCH the Virtual Tour. (id:50787)
RE/MAX Gold Realty Inc.
104 - 3875 Mcnicoll Avenue
Toronto (Rouge), Ontario
Desirable Location In Exponentially Growing Rouge Community!!!! Excellent Opportunity To Lease Commercial Retail / Office To Grow Together!! Building Located In Very Busy Area Beside Grand Cinnamon Banquet Hall Great Exposure For Your Business Common Washrooms, Elevator, Two Sets Of Staircase, Ample Parking's, 100 Amps Can Be Upgraded To 240 With Transformer Ttc Service At The Door Steps, Accessibility To Major Hwy 407 / 401 **EXTRAS** Ideal For Offices, Financial Intuition, Health Care Centre, Call Centre, Training Facility Use, Gym, Spa, Salon And Personal Care Adn Many More. (id:50787)
Homelife/miracle Realty Ltd
231 Churchill Avenue S
Toronto (Willowdale West), Ontario
Location, Location, Heart of North York! Elegant & Flawless Custom Built Home On 50' South Lot W Finest Material & Great Craftsmanship, Open Concept Layout W High Ceilings, Dream Kitchen W Highend Appliances, Butler's Pantry, Breakfast Area & Bar. 2Storey Family Rm Perfect for Entertainment W Bose Surround Sound, Large Master W Coffered Ceiling, 7Pc Marble Ensuite& Wic, Den On 2nd Flr Be Used As Library, Balcony On 2nd Flr, Prof Finish W/O Bsmnt, Extra Deep Lot*150'* **EXTRAS** Kitchenaid Fridge , Cooktop, S/S Wall Mount Hood, D/W, Kitchenaid Oven, Washer/Dryer, B/I Speaker,Windw Cvrngs*Elfs, Renovations: Tankless & Furnace 2022, Washer 2023, Heat pump & Fresh Air Ventilation 2024, Prof Landscape (id:50787)
Real One Realty Inc.
B100 - 10 - 14 Mccaul Street
Toronto (Kensington-Chinatown), Ontario
Lower-Level Commercial Office/Studio Space | Approx. 6,000 SF | 14 McCaul StreetLocated just steps from Queen Street West and University Avenue, this lower-level commercial space offers approximately 6,000 square feet of adaptable, open-concept workspace in a high-demand downtown setting. The layout is well-suited for a wide range of permitted uses under CR zoning, including creative studios, production teams, fitness and wellness operations, educational services, or collaborative professional offices.The unit features a modern HVAC system, private washroom facilities, and ample storage areas, supporting both functionality and long-term operational needs. With its open layout, the space offers flexibility for various business types requiring larger floorplates and customizable configurations.Positioned within proximity to OCAD University, the Art Gallery of Ontario, and Toronto General Hospital, the location benefits from consistent activity and access to a broad demographic of students, professionals, and visitors. It is also surrounded by notable retail including Aritzia, Arc'teryx, and MEC, with TTC subway and streetcar access nearby, providing excellent connectivity.This property offers a large, flexible space in a central location, well-suited for commercial users seeking an accessible and visible footprint within Torontos downtown core. (id:50787)
RE/MAX All-Stars Realty Inc.
871 Finch Avenue
Pickering (Dunbarton), Ontario
Welcome to this 3+1 bedroom, 2-bathroom detached bungalow nestled in tranquil Pickering. Offering both comfort and convenience, this home is perfect for families or those seeking additional living space. Step into the spacious front living room, featuring beautiful bay windows that fill the space with natural light. The large kitchen boasts modern stainless steel appliances, ample cabinet space, and room to cook and gather. The fully finished basement offers incredible flexibility with a bathroom, a dedicated laundry room, and enough space for a living area and an additional bedroom ideal for guests, extended family, or a basement tenant. Outside, enjoy the expansive lot with a generous yard space perfect for entertaining, gardening, or creating your own private oasis. Surrounded by multiple parks and scenic ravines, this home offers a peaceful retreat while keeping you close to nature. Don't miss this opportunity to own a beautiful home with so much to offer in one of Pickering's most desirable areas! (id:50787)
RE/MAX Hallmark Realty Ltd.












