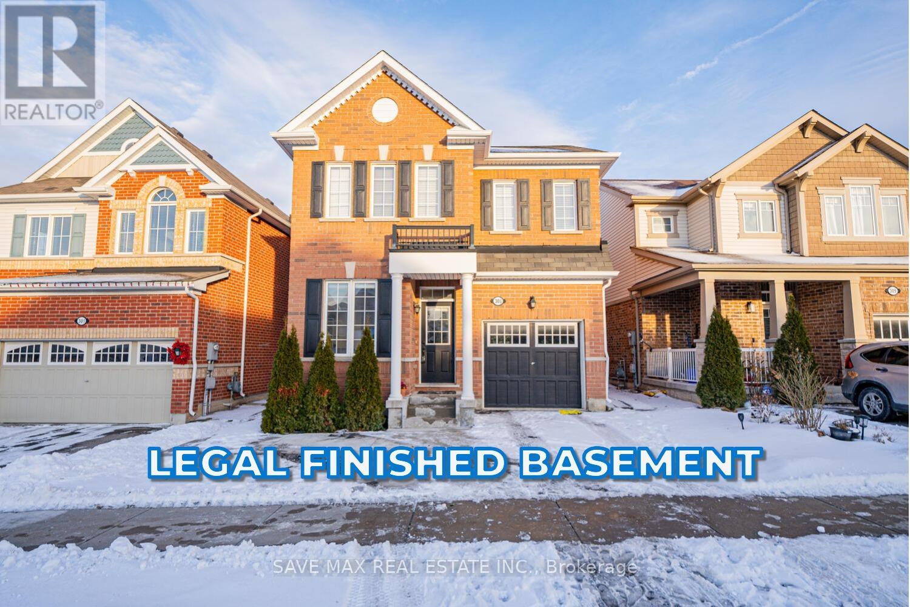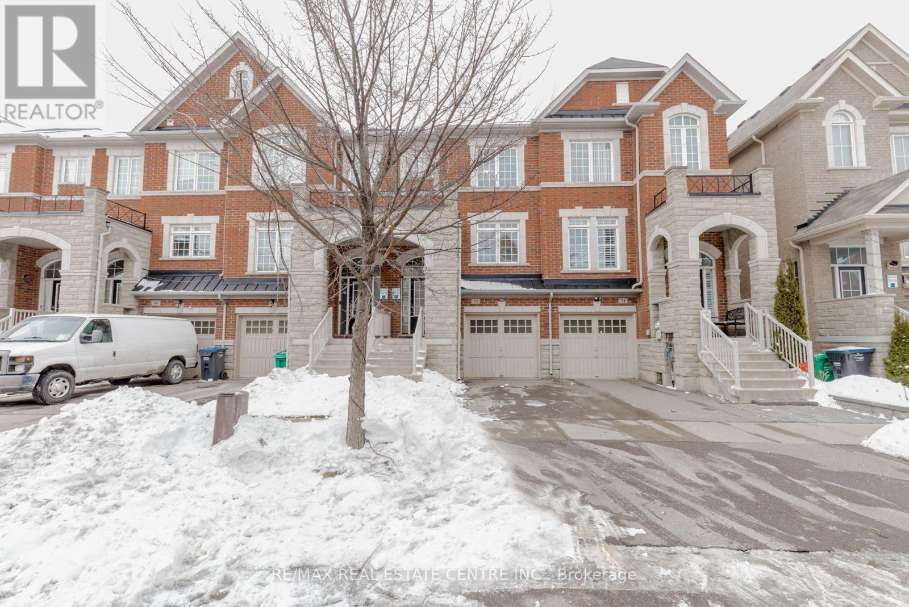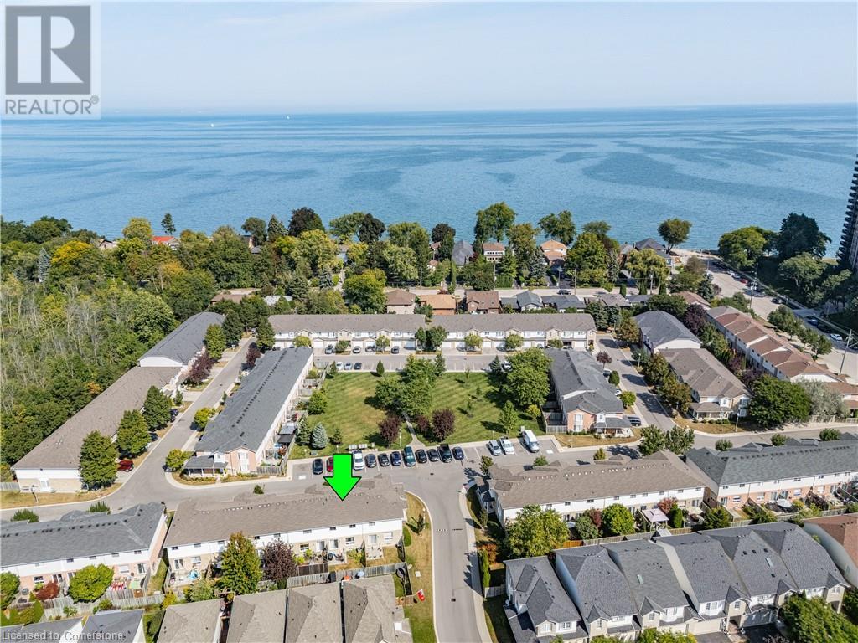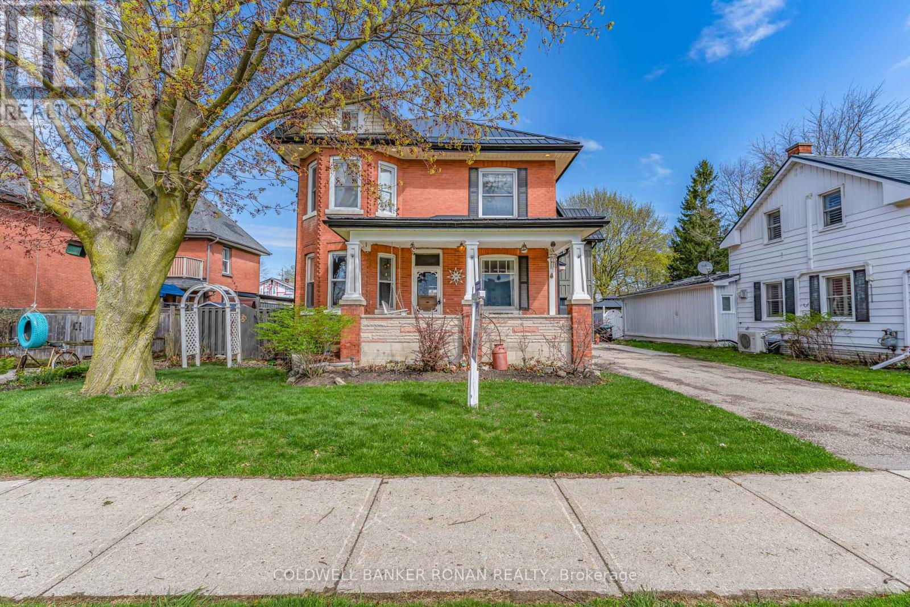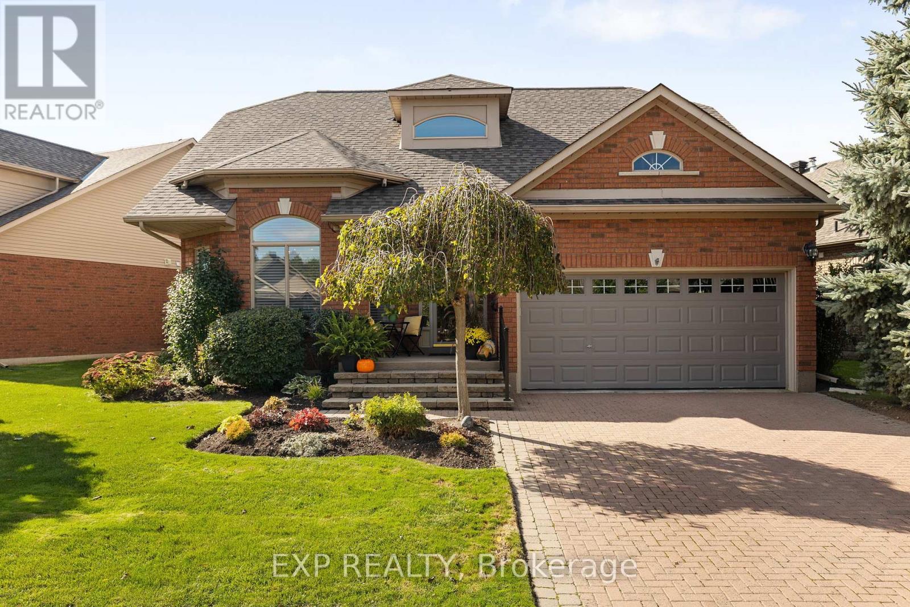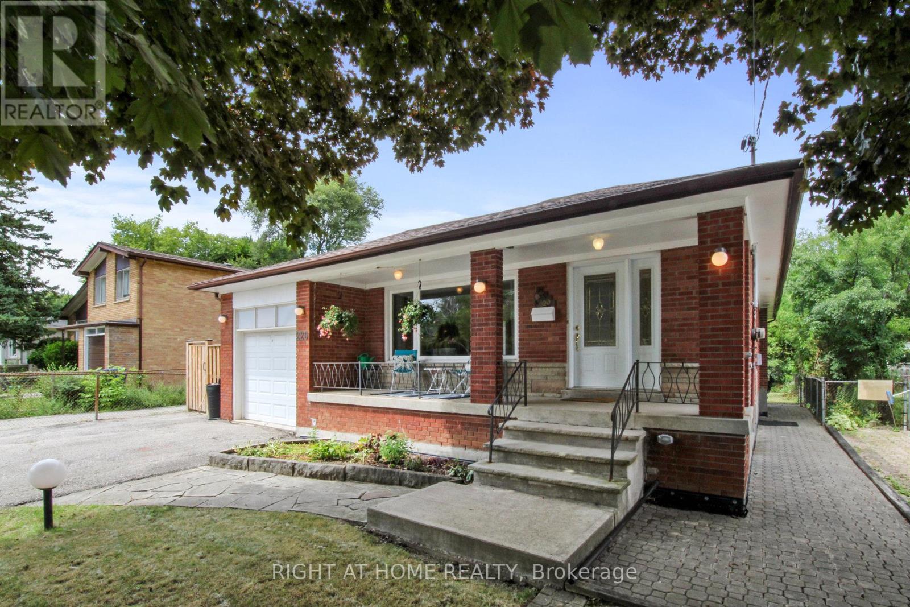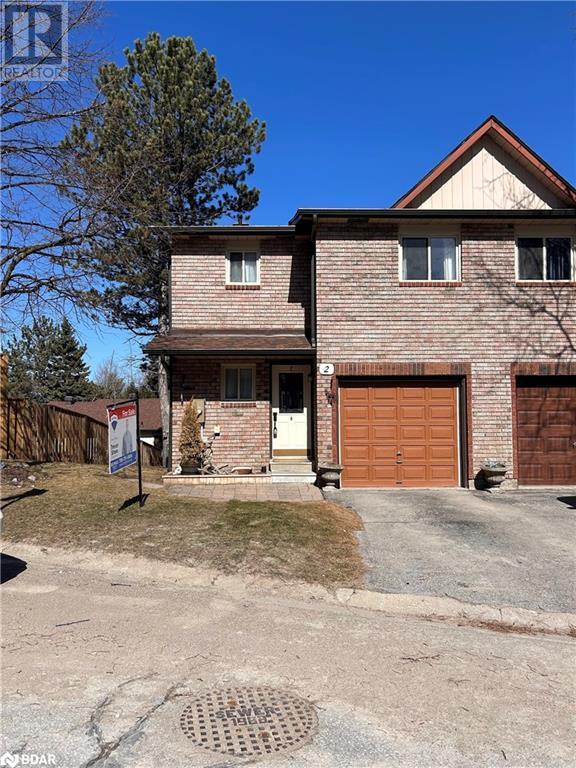109 Catherine Street
Wilmot, Ontario
MOVE-IN THIS AUGUST 2025!!! Welcome to New Hamburg's latest townhouse development, Cassel Crossing! Featuring the quality "now under construction" traditional street front townhouse "The Preserve" 4 bed layout end unit with sunshine basement by a local builder. PICK YOUR FINISHES WHILE YOU CAN; quartz countertops throughout, main floor luxury vinyl plank, 9ft main floor ceilings, central air & ERV and wood deck. Enjoy small town living with big city comforts (Wilmot Rec Centre, Mike Schout Wetlands Reserve, Downtown Shops, Restaurants) & much more! Conveniently located only 15 minutes to KW and 45 minutes to the GTA. Open House is held at presentation centre that is located inside the Mortgage Group office located at 338 Waterloo Street Unit #8 - New Hamburg.BONUS: Limited time offer (6 piece appliance package) with purchase and $15,000 in FREE UPGRADES!!! Current upgrades include two piece rough-in in basement and sanitary backwater valve. (id:50787)
Trilliumwest Real Estate
39 - 485 Green Road
Hamilton (Stoney Creek), Ontario
Welcome home to 485 Green Road, unit #39 in beautiful Stoney Creek Ontario. Located just steps from the shores of Lake Ontario, and less than five minutes from the newly built Jennie Florence Parker Sports Complex, this quiet family friendly complex is waiting for you. Inside this conventional two storey townhome you'll find the main floor flooded with natural light. Upstairs offers 3 bedrooms, downstairs is fully finished, and with a total of two bathrooms, what else does one need. Come see what all the fuss is about, you will not be disappointed. (id:50787)
RE/MAX Escarpment Realty Inc.
305 Trudeau Drive
Milton (1027 - Cl Clarke), Ontario
Located in highly desirable Clarke Neighborhood of Milton. This stunning property has a lot to offer !! 4 Bedrooms plus an office space on the upper level, hardwood flooring throughout the house, 2072sqft above grade, Hardscaping done in front & back yard, LEGAL BASEMENT WITH PERMIT & much more !! The main floor offers a welcoming, open concept layout with living, family, dining and kitchen with stainless steel appliances alongside gas stove. The recently finished basement with approx. $70,000 worth of upgrades adds significant value, featuring a separate entrance for added privacy and convenience, showcasing 1 Bedroom + Den, and a separate laundry! perfect for guests or rental income. Close to all major amenities such as Hwy 401, Cineplex, Walmart, Canadian Tire, Parks, Schools, Milton Go and much more!! A PERFECT fit for any first time home buyer or anyone looking to upgrade !! (id:50787)
Save Max Real Estate Inc.
72 Rockman Crescent
Brampton (Northwest Brampton), Ontario
Look no further!! Don't miss this gem in the neighbourhood. Location! Location! Gorgeous 3+1 generous size bedrooms, 3 Washrooms Freshly painted spacious Home with lots of upgrades, new floors upstairs, 9 ft Ceiling on the Main floor, open concept layout, family size eat in kitchen with granite counter top, upgrades backsplash and range hood, Dark stained hardwood on the main floor, pot lights, finished walkout basement, Access from garage to laundry and Basement, close to all amenities, Go station, upgrades tiles in bathrooms, abundant natural light fills the space, No POTL fee (id:50787)
RE/MAX Real Estate Centre Inc.
485 Green Road Unit# 39
Stoney Creek, Ontario
Welcome home to 485 Green Road, unit #39 in beautiful Stoney Creek Ontario. Located just steps from the shores of Lake Ontario, and less than five minutes from the newly built Jennie Florence Parker Sports Complex, this quiet family friendly complex is waiting for you. Inside this conventional two storey townhome you'll find the main floor flooded with natural light. Upstairs offers 3 bedrooms, downstairs is fully finished, and with a total of two bathrooms, what else does one need. Come see what all the fuss is about, you will not be disappointed. (id:50787)
RE/MAX Escarpment Realty Inc.
520 Anson Drive
Ancaster, Ontario
Spacious 4-level back split home with loads of potential that features an oversized 2-car garage, parking for 4-6 cars in the driveway and an updated bright kitchen with quartz counters. 3 + 2 bedrooms with a great space for an office in the basement, 2 full baths and powder room, it’s perfect for large families or possibly multi-family living. Lower level family room has rough-in ready for possibly an additional kitchen. This home is currently wheelchair accessible with 2 chair glides installed. Enjoy a private backyard with a hot tub, large garden, and newer deck with 2 natural gas hookups, summer & winter BBQing is a breeze. Newer furnace with warranty until 2030 and Ecobee thermostat. Convenient location to Meadowlands, Hamilton airport, shopping, transit, and great schools. Quick and easy access to 403 and Hwy 6. Don’t miss out! (id:50787)
Platinum Lion Realty Inc.
54 Nelson Street W
New Tecumseth (Alliston), Ontario
A TRUE MASTERPIECE WITH CHARM, A POOL, AND A COACH HOUSE! Welcome to 54 Nelson St. W. This beautiful home combines modern luxury with small-town charm. It is less than a 20-minute drive from Highway 400 and within walking distance to the downtown core, library, and park. The noteworthy curb appeal will immediately capture your attention, boasting a covered front porch and a large insulated garage with a man door, providing ample space for storage and/or car hoist. Step inside to discover a beautifully updated interior adorned with hardwood finishes. The magazine-worthy kitchen and family room is a dream, featuring vaulted ceilings, stone counters and backsplash. The walkout to a patio and sport pool provides a perfect outdoor entertainment and BBQ space adjacent to the entrance to a convenient bathroom. The main level features a well-appointed dining room, living room and mennonite built addition family room with bricked gas fireplace. The primary bedroom is on the second level that includes two additional bedrooms plus luxurious retreat with a beautiful five piece bathroom. An additional 3rd level office/4th bedroom adds to the convenience and functionality of this home. The Mennonite built coach house presents excellent potential with a separate entrance offering endless possibilities, including a secondary legal living space. The newer edition includes a living room/kitchen, two bedrooms, a bathroom, and a private laundry room. The large, fully fenced backyard provides a pool, ample privacy and is enhanced by mature trees with plenty of gardening space. Many recent updates, including a new addition, completely designed the home and roof, updated electrical, furnace, A/C and a paved driveway, ensuring peace of mind and maintenance-free living for years to come. (id:50787)
Coldwell Banker Ronan Realty
161 - 6 Bella Vista Trail
New Tecumseth, Ontario
Welcome to 6 Bella Vista Trail, an exquisite bungaloft nestled in a prime Alliston neighborhood! This spacious home offers four bedrooms, an office, and three bathrooms, including a luxurious main bathroom with a relaxing jetted tub. You'll love the convenience of main-floor laundry right next to the open-concept living area that features soaring vaulted ceilings. There are elegant granite countertops in both the kitchen and bathrooms, adding a modern touch throughout. The walkout basement offers added amenities such as a bar, wine cellar, and an abundance of storage space. Both the basement and main floor feature gas fireplaces equipped with a fan to circulate heat for maximum comfort. Step outside and enjoy your morning coffee on the deck, overlooking a serene pond right in your backyard. Located next to the Nottawasaga Resort Valley Golf Course and close to numerous amenities, this home is ideal for anyone seeking luxury, relaxation, and convenience all in one. **EXTRAS** BBQ, Desk in the basement, Filing cabinet in the basement office, Chair in the Basement office, Mini Fridge in wet bar, ring door bell, small freezer in the furnace room. (id:50787)
Exp Realty
220 Homewood Avenue
Toronto (Newtonbrook West), Ontario
This is the Home You've Been Waiting For! Amazing North York location close to Finch Subway, Shopping, TTC Bus Service up the street, High-Ranking Schools, Goulding Community Center, Centerpoint Mall, Restaurants and much more! Well-Maintained by Long-Term Owners, this 3-Bed, 2-Bath Bungalow has Beautiful Hardwood Floors Throughout the Main Floor, Lots of Upgrades, Large Eat-In Kitchen, Good-Sized Bedrooms, a Large Finished Basement with a Separate Entrance (In-Law Suite or Rental Potential) and Sits on a HUGE 50 X 132 Foot Lot! This property is perfect to Live, Rent or Develop! Lots of upgrades by long-term owner. **EXTRAS** Upgrades! Roof (Replaced 2023 w/ transferable 25 Yr Warranty), Furnace (21), A/C (21), Owned Tankless HWT (22), Fence (22), Deck (23), Basement Waterproofing (17), Patio & Entry Doors (20), B/I Microwave (22). (id:50787)
Right At Home Realty
2 Sawmill Road Unit# 36
Barrie, Ontario
Last Chance to be proud owner of this 3+1 bedroom, 2.5 bathroom, end unit, features a fully finished brand new one-bedroom basement apartment with walk out, modern laminate flooring, a new kitchen with a stove, fridge, washer and dryer, and a gas fireplace for cozy heating. The main and second floors have been freshly painted and boast newer laminate flooring and new carpeting on the stairs. The brand new kitchen offers ceramic tiles and a stylish subway tile backsplash, providing ample cabinet space for all your culinary needs. Enjoy the warmth of a gas fireplace in the living area and the convenience of inside entry to the garage. Upstairs, the second floor continues with the elegant laminate flooring throughout, including the spacious master bedroom. The main bathroom is equipped with a sleek LG washer and dryer combo single unit. As part of the Timberwalk community, you'll have access to fantastic amenities such as 54 acres of treed living, a workout room, outdoor pool, sauna, and tennis courts. This home is move-in ready with all-new paint and updated doors. Don't miss out on this fantastic opportunity to own a turnkey home in a great location! Built-in Microwave, Dishwasher, 2 Dryers, Garage door opener, Hot water tank owned, 2 Refrigerators, 2 Stoves , 2 Washer, Window Coverings. (id:50787)
RE/MAX Realtron Realty Inc. Brokerage
1209 - 5080 Pinedale Avenue
Burlington (Appleby), Ontario
Welcome to the top floor of Pinedale Estates. Gorgeous sunsets await you when you move to this spacious 1188 sq. ft. , 2 bedroom, 2 bath plus sunroom "Georgian Model" condo apartment. Recently professionally painted throughout with new carpet and kitchen flooring. I parking space and 1 locker, both owned. Walk to everything you need, shopping, transit, LCBO, Beer Store, Restaurants. Excellent amenities include indoor pool, indoor driving range, pool tables, sauna, hot tub, gym, sauna, party room, library and lots of visitor parking. (id:50787)
RE/MAX Aboutowne Realty Corp.
Lower 2 - 924 Avenue Road
Toronto (Forest Hill South), Ontario
Bright, spacious and renovated 2 bedroom suite in fabulous Chaplin Estates. Windows everywhere, high ceilings, open concept, well equipped eat-in kitchen. Coveted location steps to Eglinton shops, restaurants, public transit, Beltline for nature walks, great school and parks. Beautifully maintained property. **EXTRAS** Tenant pays own internet, cable and phone. NO PETS. NON - smokers only. SS Fridge, stove. Microwave oven. Shared laundry. No AC. (id:50787)
Forest Hill Real Estate Inc.



