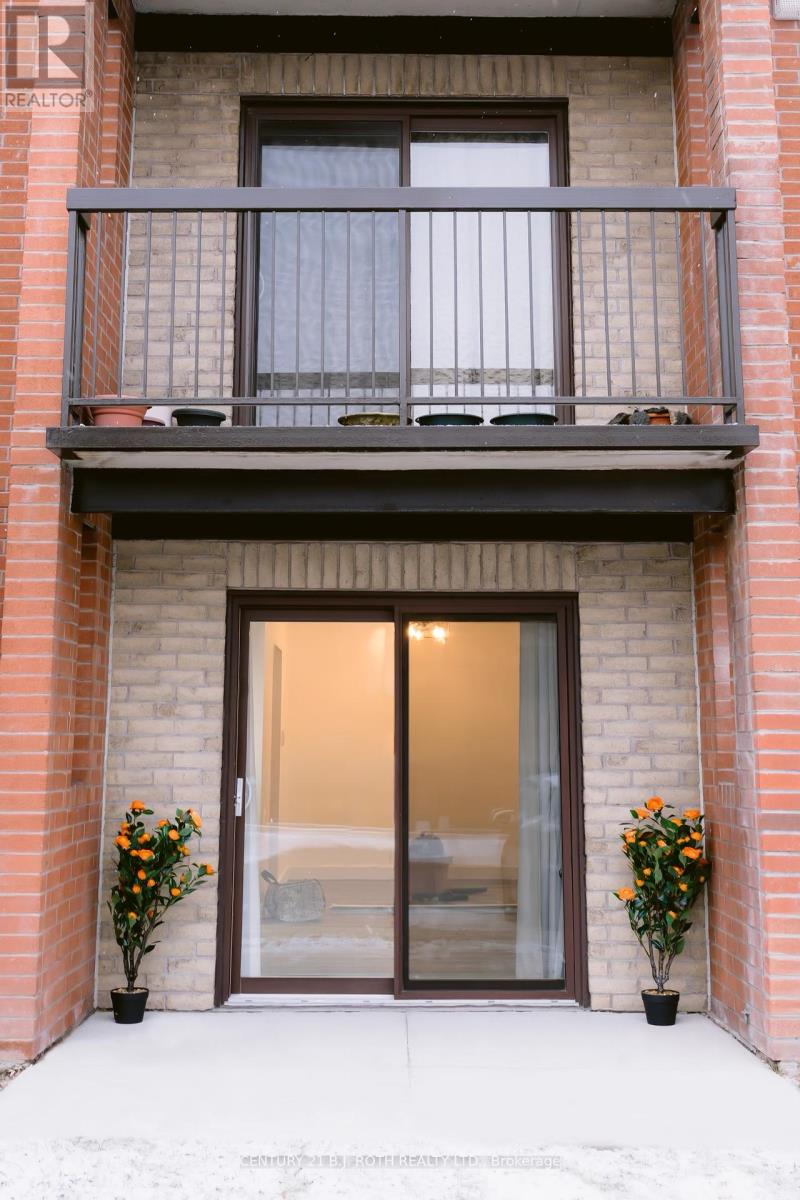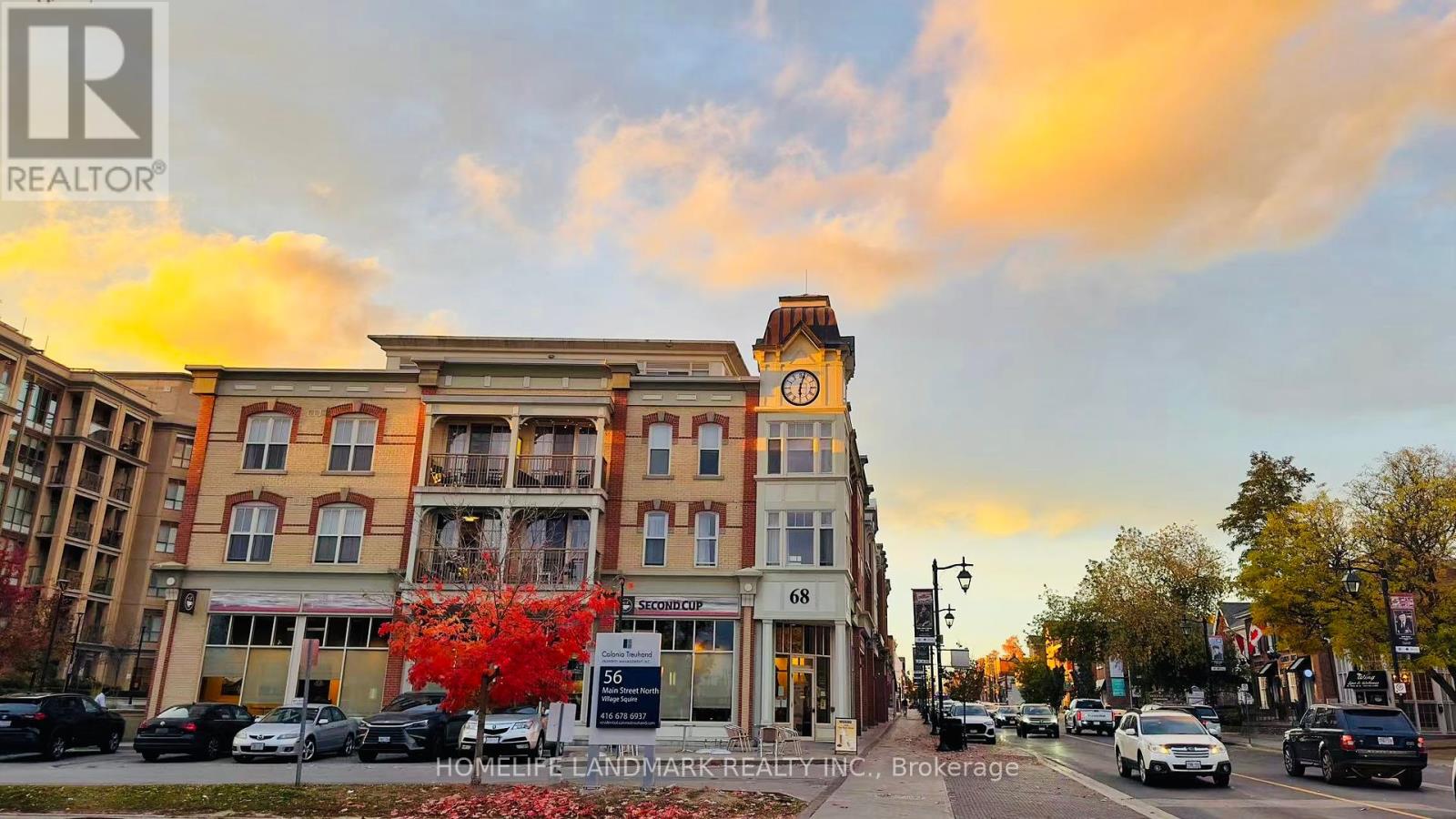A2 - 175 Edgehill Drive
Barrie (Letitia Heights), Ontario
"Bright & Renovated Ground-Floor Condo in a Prime Barrie Location! Welcome to 175 Edgehill Drive, Unit A2, a fully renovated 2-bedroom, 1-bathroom ground-floor unit offering modern updates and low-maintenance living in a family-friendly complex. Renovated from top to bottom in 2024, this unit features new vinyl flooring, trim, closet organizers, Hardware, Window Coverings, lighting, and a completely updated kitchen with stone countertops, new cabinetry, and modern black steel appliances. The spacious living and dining area is flooded with natural light and offers a walkout to a private patio, perfect for morning coffee or evening relaxation. Both bedrooms are generous in size with large windows, updated closets, and the renovated 3-piece bathroom complements the fresh, move-in-ready interior. You will also appreciate the ample storage this unit has to offer and the convenience of laundry right across the hall.This unit is ideally located steps to transit, minutes to Highway 400, and close to schools, shopping, and more. One parking spot (A2) is included, conveniently located near the building entrance. Condo fees include: Rogers Ignite high-speed internet and cable, water, building insurance, property management, garbage removal, snow removal, landscaping, reserve fund contributions, and more. (Pet-friendly complex.) A special assessment is in place until November 2025, with condo fees expected to drop. This property is perfect for first-time buyers, downsizers, or investorsdont miss your opportunity to own this beautifully updated and conveniently located home! (id:50787)
Century 21 B.j. Roth Realty Ltd.
Lower - 25 Charlemagne Avenue
Barrie (Innis-Shore), Ontario
Bright, spacious 1 bdrm, 1 bath lower level apartment in a lovely bungalow located in beautiful Innishore community in Barrie. Own laundry, 1 parking space. Bright large kitchen. Recently renovated. New kitchen,paint, some storage. Bonus den or other rm. Close to all amenities. All supportive docs w/rental app, credit report history, employment references. Utilities - Tenant pays 1/3 no pets due to allergies. (id:50787)
RE/MAX Crosstown Realty Inc.
4 - 1228 Gorham Street
Newmarket (Newmarket Industrial Park), Ontario
Golden Opportunity To Position Your Business for Success in the Highly Sought After Newmarket Industrial Park, Featuring a Dynamic Business Community with Convenient Access to 404. Modern and Luxury Finishes. 1376 SqFt Main Floor & 1024 SqFt Second Floor With Separate Entrance Perfect For End User Or Investor. 5 Office Rooms, Warehouse Space, 2 Kitchen and 3 Bathrooms. (id:50787)
Right At Home Realty
1512 Holborn Road
East Gwillimbury, Ontario
Investors, Contractors or Car Enthusiasts do I have a property for you! This prime piece of property is situated on over 2.2 acres of land within 1 km of the future Bradford Bypass and2.5km from the Hwy 404/Queensville interchange. At the corner of Leslie and Holborn road lies this renovated 2bedroom bungalow with all new plumbing, electrical, in floor radiant heating &spray foam insulation. The interior has vaulted ceilings, a modern kitchen with quartz countertops, center island, pot lights, stainless steel appliances and a beautiful 4 piece bathroom. Newer windows and doors, new concrete basement entrance to a premium mechanical room, laundry and tons of storage space. Brand new wooden deck and board and batten exterior. Plus an amazing steel insulated heated(Natural GAS) shop with separate driveway, large overhead door and mezzanine. Ample room to park20-25 vehicles. Great for anyone that needs a large work shop or garage. **EXTRAS** New Sump pump, weeping tiles & water proofing, 200 Amp service, constant water pressure equipment, 2tankless water heaters, water softener, iron & filtration system. (id:50787)
Royal LePage Security Real Estate
172 Hollywood Hill Circle
Vaughan (Vellore Village), Ontario
Lovely Home for Your Family! Located at Weston Rd. & Major Mackenzie! Nestling in A Prime Neighbourhood Vellore Village in the City of Vaughan! Spacious Living Room, Dining Room a Living Room and a 2-pieces Bathroom on the Main Floor, a Kitchen with all Stainless Appliances with a Walk-Out to Yard Window! Ambient Sunlight and Warmth Added to the Love of the Family! Second Floor Harbouring Primary Bedroom with a 4-Pieces Bath Ensuite, Additional 4-Pieces Bathrm on the Same Floor, 2 More Bedrooms Available for the Comfort of Children and Family! A Finished Basement with Laudry On Site, A Full Kitchen with Build-In Oven and Stove, Fridge. Another 3-pieces Bathroom is Available in the Basement! Conveniently Close to All Amenities, Community Centre, Schools, Shopping Centre, Hwy 400, Parks, Coffe Shops, Minutes from Canada's Wonderland, Hospital! Welcome to Show with Confidence! (id:50787)
Century 21 Landunion Realty Inc.
2016 Donald Cousens Parkway
Markham (Cornell), Ontario
Stunning Executive Freehold Townhome in Desirable Cornell. Move-In Ready! Discover this Designer-Decorated, Sun-Drenched Home. Property has NO Maintenance Fees and over $100K in Upgrades. Offering the Largest Builder Layout, Boasting over 2,700sqft of Living Space with Ample Storage and Fully Finished Basement, Maximum Sunlight Exposure from the East, West & South and NO Front Neighbours. 4 Bedrooms, 4 Baths, 2 w/ Ensuites & all with Large Windows that Flood the Rooms with Natural Light, Each has its Own Custom Closet Organizers + Upgraded LED Lighting & Ceiling Fans w/ Remotes. Hardwood Floors Shine Throughout for Elegance and Durability. Gourmet Kitchen w/ Premium Finishes, Designed for Ultimate Convenience and Style, the Open-Concept Dining Area Features High and Smooth Ceilings, Quartz Countertops, Chimney-Style Rangehood, Black Stainless Steel Appliances, Gas Stove and Large Pantry for Additional Storage. Fully Finished Basement includes Kitchenette + Space for Home Office, Children's Play Area or Additional Living Area. This Home Offers an Outdoor Oasis w/ Professionally Landscaped Backyard & Front Porch for Easy Maintenance, Perfect for Entertaining + Gas BBQ Ready! The Detached Double Garage has 3 Built-in Lofts for Easy Storage. This Prime Markham Location is Close to Top Ranked Schools, Markham/Stouffville Hospital, 407, VIVA GO Terminal, Cornell Community Centre and Essential Amenities. All You Have to Do is Move In! Don't Miss this Opportunity! (id:50787)
Century 21 Leading Edge Realty Inc.
Ph15 - 40 Harding Boulevard W
Richmond Hill (Harding), Ontario
Stunningly Bright Luxury Penthouse Condo At Dynasty II. Renovated Professionally With Brand New Hardwood Floors And Tasteful Finishes, 1 Plus Den Open Layout (Can Be Converted back to 2nd Bedroom), Solarium Style Skylight Windows Bring in Incredible Natural Light. 2 Full Spa Like Washrooms. Huge Spectacular Terrace With Unobstructed Panoramic South-West CN Tower View 1200+ Square ft of Outdoor Space!. Enjoy Open Concept, High-End Kitchen Granite Counters and Limestone Tile Backsplash, Safe and Quiet, Security Gated Complex. Tandem Underground Parking For 2 Full Size Cars. Fantastic Amenities and Parklike Outdoor Space to Enjoy. Prestigious Richmond Hill Location Close to highways Shopping, Restaurants and Great Schools. (id:50787)
RE/MAX Ultimate Realty Inc.
501 - 68 Main Street N
Markham (Old Markham Village), Ontario
A Sunny, 2 Bed 2 Bath Corner Unit In A Friendly Boutique Building In The Heart Of Markham Village. 9 Foot Ceilings, South West Windows W Walk-Out Balcony. Upgraded Kitchen W/Stainless Appliances, Granite Counters & Undermount Sink, Stunning Master W/Walk-In Closet. Wood Flooring Throughout The Entire Unit. Each Bedroom W/Private Bathroom. Walk-In Shower + Tub. 1 Parking Included. Relax By The Rooftop Deck With Bbqs, Gym, Roof Top Garden, Concierge, Guest Suites, Lounge, Visitor Parking. (id:50787)
Homelife Landmark Realty Inc.
3503 - 225 Commerce Street
Vaughan (Vaughan Corporate Centre), Ontario
Welcome to 225 Commerce St Festival Condo by Menkes! This brand-new 1-bedroom + Den & 2-bathroom condo offers open-concept kitchen and living area w/ built-in stainless steel appliances for a modern touch. 9 ft smooth ceiling, the unit feels bright and airy. Located in the heart of Vaughan, this condo offers unmatched convenience. Vaughan Metropolitan Centre (VMC) subway station is just minutes away, connecting you to Toronto with ease. Enjoy a vibrant urban lifestyle with top-rated restaurants, entertainment, and shopping at Vaughan Mills, IKEA, Costco, Cineplex, and Canada's Wonderland. Ensuite laundry included. A fantastic opportunity to experience upscale city living in one of Vaughan's most exciting new developments! (id:50787)
Royal Canadian Realty
31 Wood Crescent
Essa (Angus), Ontario
Stunning family home situated on a premium-sized corner lot. This beautifully upgraded property offers an open-concept living space filled with natural light, featuring 9-ft ceilings and hardwood floors throughout. The chef's kitchen is a true showstopper, complete with ample countertops, a pot filler faucet, and a walkout to the patioperfect for entertaining. Upstairs, you'll find 4 spacious bedrooms, with 2 ensuite bathrooms. The primary suite boasts a spa-like ensuite with a massive double shower and his/her sinks. A convenient upper-level laundry room adds to the home's thoughtful design. The unspoiled basement, with large windows, offers endless possibilities for an in-law suite or additional living space. Ideally located just minutes from Base Borden, Alliston, and Barrie, this home is ready to welcome your family! All measurements, taxes, maintenance fees and lot sizes to be verified by the Buyer. The Seller makes no representation or warranty regarding any information which may have been input the data entry form. The Seller will not be responsible for any error in measurement, description or cost to maintain the property. Buyer agrees to conduct his own investigations and satisfy himself as to any easements/right of way which may affect the property. Property is being sold "as is" and Seller makes no warranties of representations in this regard. Seller has no knowledge of UFFI Warranty. ** This is a linked property.** (id:50787)
Keller Williams Experience Realty
133 Ashmore Crescent
Markham (Milliken Mills East), Ontario
Location, Location! Updated Large 3-Bedroom Plus Basement Apartment With Separate Entrance In High Demand Location. Close To Supermarkets, Pacific Mall, Go Station, Ttc. Ideal For Big Family Or Let Your In-Laws/Relatives Share Rent Payments. (id:50787)
Aimhome Realty Inc.
505-E - 8868 Yonge Street
Richmond Hill (South Richvale), Ontario
Discover the perfect retreat in this well-appointed apartment situated in the heart of Richmond Hill, Top-ranking schools (10/10). Located at Yonge & Hwy 7, with easy access to the 407, this residence offers unparalleled convenience. Well-designed open-concept layout with practicality in mind, offering a cozy and inviting atmosphere. Beautiful Kitchen with Quartz Countertop, 9-foot ceiling, Split bedrooms, 2 bathrooms & Large balcony facing the courtyard. Parking and locker included. Within walking distance to the bus stop. Enjoy the convenience of nearby shops and restaurants, providing a vibrant and dynamic lifestyle.24-hr Concierge. Don't miss the opportunity to make this prime Richmond Hill location your new home. (id:50787)
Sutton Group-Admiral Realty Inc.












