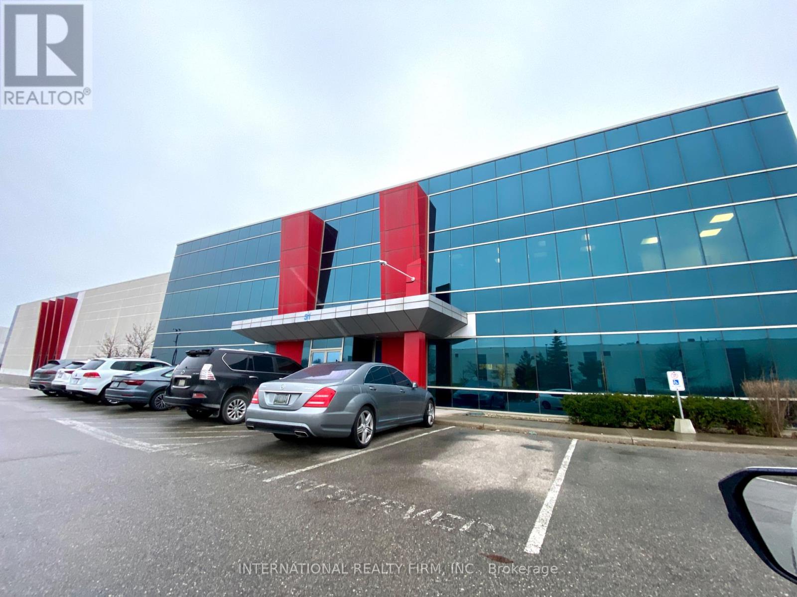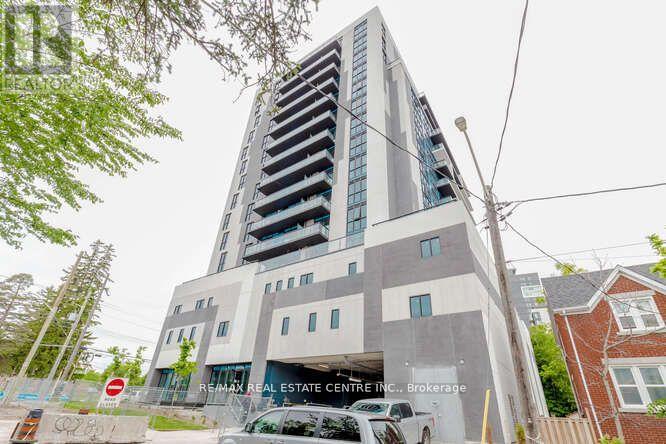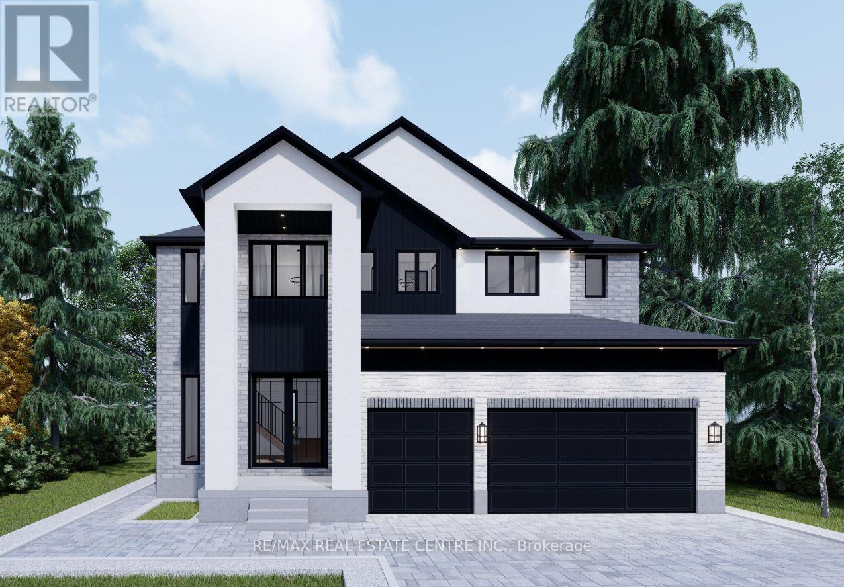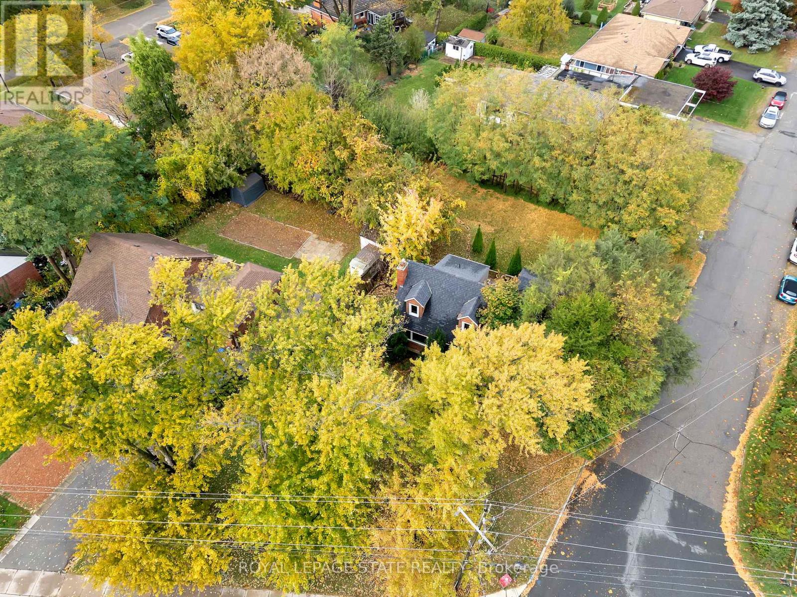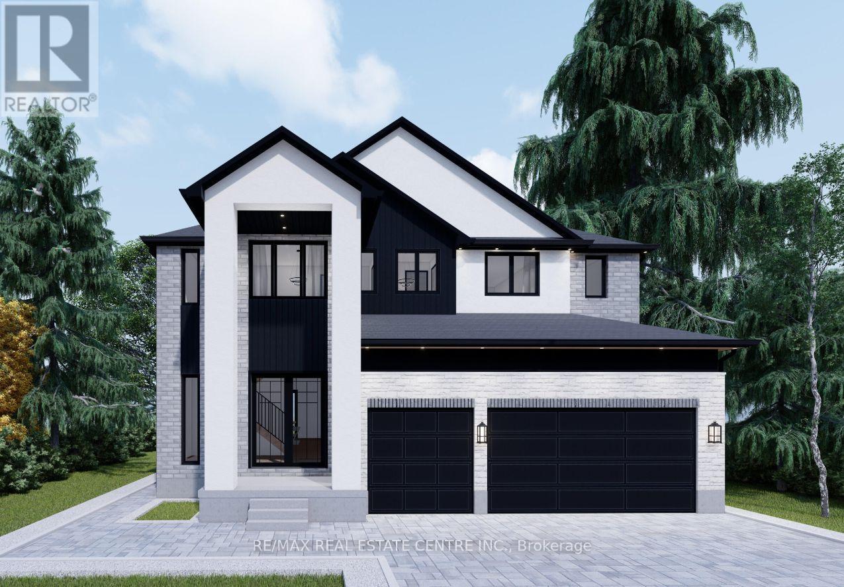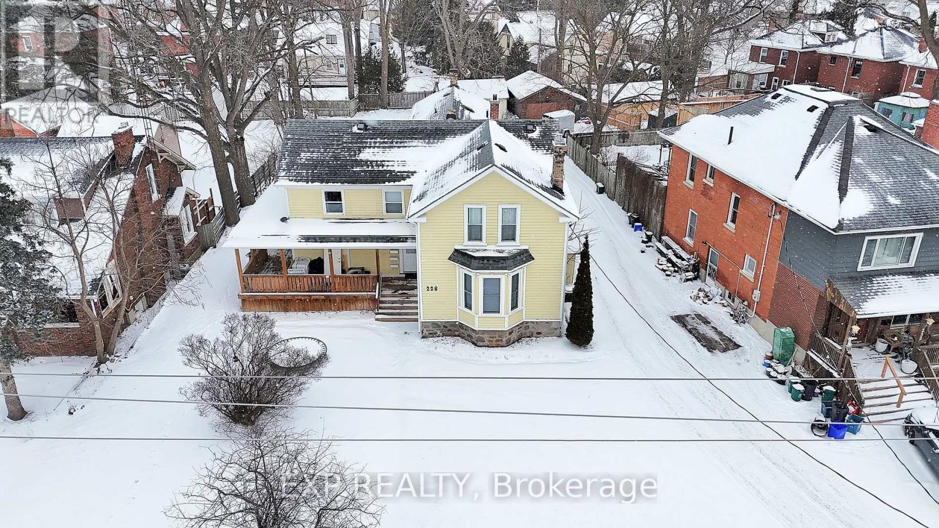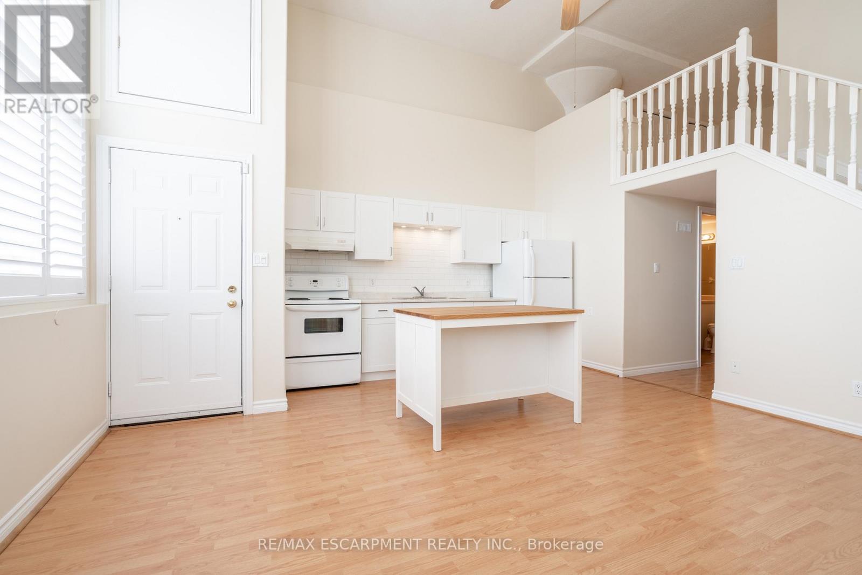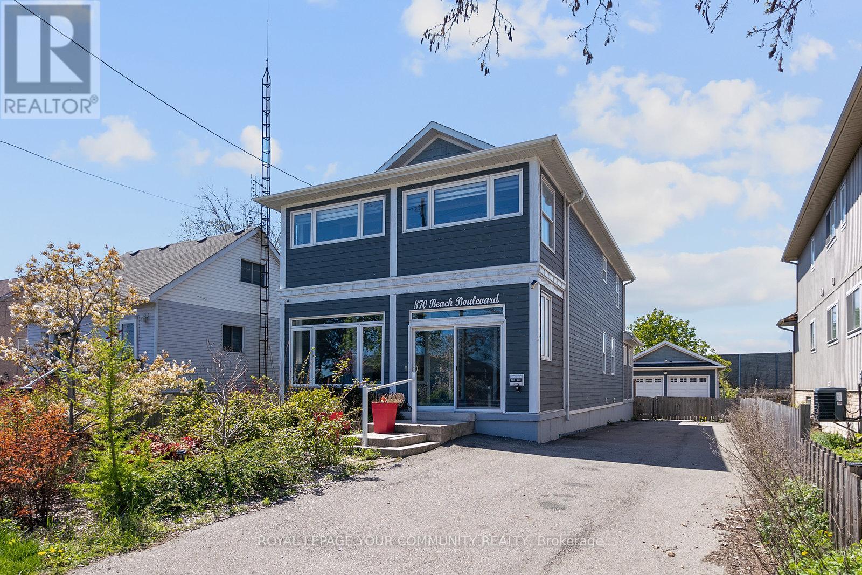1a - 31 Conair Parkway
Vaughan (West Woodbridge Industrial Area), Ontario
. (id:50787)
International Realty Firm
101 Prince Charles Crescent
Woodstock, Ontario
Welcome to this beautifully designed home, perfectly situated in a charming neighborhood in Woodstock. Offering 4 spacious bedrooms and 5 bathrooms, each bedroom has its own private ensuite, ensuring both comfort and luxury. The home features hardwood flooring, elegant oak stairs, and upgraded tiles, all guiding you through an open-concept layout tailored for modern living. The gourmet kitchen boasts sleek Quartz countertops, stainless steel appliances, and a separate dining area ideal for hosting guests. In addition, the home includes both a separate living room and dining room. Filled with natural light throughout, this home creates a welcoming atmosphere at every turn. The large backyard is perfect for kids to play or for gardening, while the convenient second-floor laundry room adds ease to daily living. Located near transit, plazas, a conservation area, community center, future school, place of worship, parks, and other amenities, this home is ready for you to make it your own. (id:50787)
Luxe Home Town Realty Inc.
28 Horizon Avenue
Cavan Monaghan, Ontario
Welcome to this stunning, spacious 4-bedroom, 3-bathroom end unit townhouse, offering over 2,100 square feet of beautifully designed living space. You'll love the convenience of the 2-car garage and additional 4-car driveway parking. Step inside to an open-concept layout featuring gleaming hardwood floors throughout, a gourmet kitchen with quartz countertops, a center island, and stainless steel appliances, including a dishwasher. The inviting eat-in kitchen and upper-floor laundry add extra comfort to everyday living. Retreat to the master bedroom with its luxurious 5-piece ensuite, complete with a soaker tub and glass shower. With easy access from the garage to the house and a location close to schools, community centers, parks, and shopping, this home truly has it all. Please note: tenants are responsible for all utilities, including the rental water heater. Smoking and pets are not allowed. A job letter, references, and credit checks are required. Rent: $2,950/month + utilities. Don't miss this incredible opportunity. Schedule a viewing today! (id:50787)
Homelife New World Realty Inc.
457 Robert Woolner Street
North Dumfries, Ontario
Beautiful bright spacious never lived in 4 bedroom 3.5 bath detached home available for rent immediately in new subdivision of Ayr. Carpet free home features hardwood and tiles flooring on main floor and stairs. Laminate flooring on all upper floor. Big window and patio doors provide enough natural light. Double car garage and 4 parking spaces on driveway. (id:50787)
Ipro Realty Ltd.
804 - 128 King Street N
Waterloo, Ontario
This Pristine, Lodge Model In Corner Condo Unit Comes W/ 2-Bedroom 2 Bathrooms, With Ensuite Washroom & Laundry. Conveniently Situated Just Minutes Away From Downtown Waterloo, Wilfrid Laurier University, University Of Waterloo, And Technology Park. It Features A Bright And Airy Open-Concept Layout, With A Modern And Functional Floor Plan Encompassing Spacious Living, Dining, And Kitchen Areas. The Unit Boasts 9-Foot Ceilings Throughout And Offers Great Amenities Of The Building. Included With This Unit Is A Dedicated Parking Spot And Private Storage. As An End Unit, It Features A Spacious Balcony That Welcomes Ample Natural Light. Its Proximity To Laurier And Waterloo University, As Well As Nearby Restaurants, Shops, And Highways, Makes It Incredibly Convenient. (id:50787)
RE/MAX Real Estate Centre Inc.
Lot 8 Sass Crescent
Brant (Paris), Ontario
Presenting the Lavender model, an epitome of elegance and functionality, spanning a generous 3,214 square feet. This distinguished residence boasts a captivating exterior with stucco-clad pillars at the front entrance, evoking timeless charm. The grandeur is further accentuated by a three-car garage.Upon entering, you're welcomed into a grand foyer adorned with exquisite tile work. This stunning feature sets the tone for the entire home, showcasing attention to detail and a commitment to luxurious living. Inside, you'll discover a thoughtfully designed interior that sets the Lavender model apart as a sophisticated and practical living space.With five bedrooms, including the option to convert the fifth bedroom into a den, this home provides flexibility to suit your needs. Whether you desire a private workspace, a cozy den, or comfortable guest accommodations, this home caters to your lifestyle. Four well-appointed bathrooms ensure that each member of the household enjoys privacy and convenience.The Lavender model's open-concept living area seamlessly combines the dining, kitchen, and living room, creating an expansive and welcoming space that enhances the sense of spaciousness while promoting easy interaction and connectivity among family and guests. A dedicated laundry/mudroom adds to the practicality of daily life, making chores effortless and helping maintain the overall tidiness of the home.Additionally, this model features a separate entrance leading to the lower level, which can be customized to your needs. Whether it's for extended family, rental income, or simply additional living space, this flexible area can accommodate your requirements. The Lavender model, with its grand foyer and meticulous tile work, exemplifies the harmonious balance between style and function, offering a sophisticated living experience tailored to your modern lifestyle. Choose From A Selection Of Premium Lots To Create Your Custom Dream Home, Complete With The Finest Finishes. (id:50787)
RE/MAX Real Estate Centre Inc.
121 King Street E
Hamilton (Stoney Creek), Ontario
Great opportunity and potential for investor or builder, located in the heart of Stoney Creek. Close to all amenities. 1.5 storey home situated on large L-shaped lot with possible rear lot severance. Renovate the existing home or divide into 2 larger lots. (id:50787)
Royal LePage State Realty
Lot 14 Sass Crescent
Brant (Paris), Ontario
Presenting the Lavender model, an epitome of elegance and functionality, spanning a generous 3,214 square feet. This distinguished residence boasts a captivating exterior with stucco-clad pillars at the front entrance, evoking timeless charm. The grandeur is further accentuated by a three-car garage.Upon entering, you're welcomed into a grand foyer adorned with exquisite tile work. This stunning feature sets the tone for the entire home, showcasing attention to detail and a commitment to luxurious living. Inside, you'll discover a thoughtfully designed interior that sets the Lavender model apart as a sophisticated and practical living space.With five bedrooms, including the option to convert the fifth bedroom into a den, this home provides flexibility to suit your needs. Whether you desire a private workspace, a cozy den, or comfortable guest accommodations, this home caters to your lifestyle. Four well-appointed bathrooms ensure that each member of the household enjoys privacy and convenience.The Lavender model's open-concept living area seamlessly combines the dining, kitchen, and living room, creating an expansive and welcoming space that enhances the sense of spaciousness while promoting easy interaction and connectivity among family and guests. A dedicated laundry/mudroom adds to the practicality of daily life, making chores effortless and helping maintain the overall tidiness of the home.Additionally, this model features a separate entrance leading to the lower level, which can be customized to your needs. Whether it's for extended family, rental income, or simply additional living space, this flexible area can accommodate your requirements. The Lavender model, with its grand foyer and meticulous tile work, exemplifies the harmonious balance between style and function, offering a sophisticated living experience tailored to your modern lifestyle. Choose From A Selection Of Premium Lots To Create Your Custom Dream Home, Complete With The Finest Finishes. (id:50787)
RE/MAX Real Estate Centre Inc.
228 Main Street
Cambridge, Ontario
This legal triplex is a rare find - generating over $60,000 in annual income, this property is the perfect turnkey investment, requiring no additional work! Situated on a generous near 0.4 acre lot, this property features three fully renovated units. 3,326 sqft feature a 3-bedroom unit and two 1-bedroom units, each with in-suite laundry, separate hydro meters, and two entrances each! With parking for 8+ vehicles and a prime location within walking distance of downtown Galt, public transit, schools, and parks demand for tenants remains high! Perfect to addition to any portfolio! (id:50787)
Exp Realty
102 - 111 Grey Street
Brantford, Ontario
Welcome to this stunning two-bedroom, two-bathroom condo bathed in natural light, featuring soaring 16-foot ceilings. The spacious open floor plan is enhanced by floor-to-ceiling windows, creating a bright and inviting atmosphere. One of the bedrooms is a charming loft, offering a unique and versatile living space. The kitchen is well-equipped with ample storage and lots of room to entertain. Both bathrooms are elegantly designed, providing comfort and style. This condo also includes convenient in-unit laundry and dedicated parking. With quick access to the Highway and many stores nearby, enjoy contemporary living with a touch of charm in this exceptional home. RSA. (id:50787)
RE/MAX Escarpment Realty Inc.
870 Beach Boulevard
Hamilton (Hamilton Beach), Ontario
BEAUTIFUL LAKE VIEWS...Walk across the street to the lake from this gorgeous, SUNSWEPT, 3 bedroom, 3 bath,custom-built home (2013) on a landscaped 44 x 200 property w/gardens & fruit trees. Enter through enclosed sunporch to living room with XL bay window & transom windows providing abundant natural light. Spacious, bright & airy kitchen/diningroom offers gas stove '21, ample cabinetry w/crown & valance, separate WALK-THROUGH BUTLERS PANTRY & PANTRY w/hinged barn door. Hardwood flooring, crown moulding & Venetian blinds throughout. Amazing SOLARIUM w/heated floors+ separate heating/cooling system, rear enclosed porch, plus 2-pc powder room & laundry room w/barn door enclosure complete the main level. WALK OUT through back enclosed porch to a deck, enclosed cedar recycling centre and concrete patio w/ENCLOSED DOUBLE GAZEBOS, detached DOUBLE GARAGE/WORKSHOP w/gas heater & hydro. 2 more spacious bedrooms +4 -pc bath with soaker tub & shower. Staircase with built-in stair lift to UPPER LEVEL offering a primary suite RETREAT with walk-in closet, 4-pc ensuite w/soakertub & separate shower PLUS its own PRIVATE SUNROOM featuring light filtering sheer shades with LAKE VIEWS! (id:50787)
Royal LePage Your Community Realty
10 Norbrook Crescent
Toronto (West Humber-Clairville), Ontario
Sun-filled South Facing Home Ideally Located in a Family-oriented neighbourhood. *MINS WALLKING* Distance to Humber College/Guelph-Humber University and Transits. This Well-kept Home in EXCELLENT CONDITION: offering 3 Bright Spacious Bedroom + (Bedroom/recreation) in Basement. 2 FULL Bathrooms + Powder room. Renovated Kitchen W/Quartz Counters W/Stainless Steels Appliances, Modern Lightings, Living Room W/ Crown Moulding, Pot Lights in Kitchen & Walk-Out To Balcony. *** Month to Month Tenants ***Very Cooperative Tenants, ready to vacant with notice. This Beautiful Home can be your Family Home or continue as Income opportunity ! **EXTRAS** Kitchen: S/S Fridge, S/S Stove, Range hood, Laundry: White Washer & Dryer, Furnace, AC, Garage Door Opener W/One Remote, Existing Curtains and All Elfs ** This is a linked property.** (id:50787)
Real One Realty Inc.

