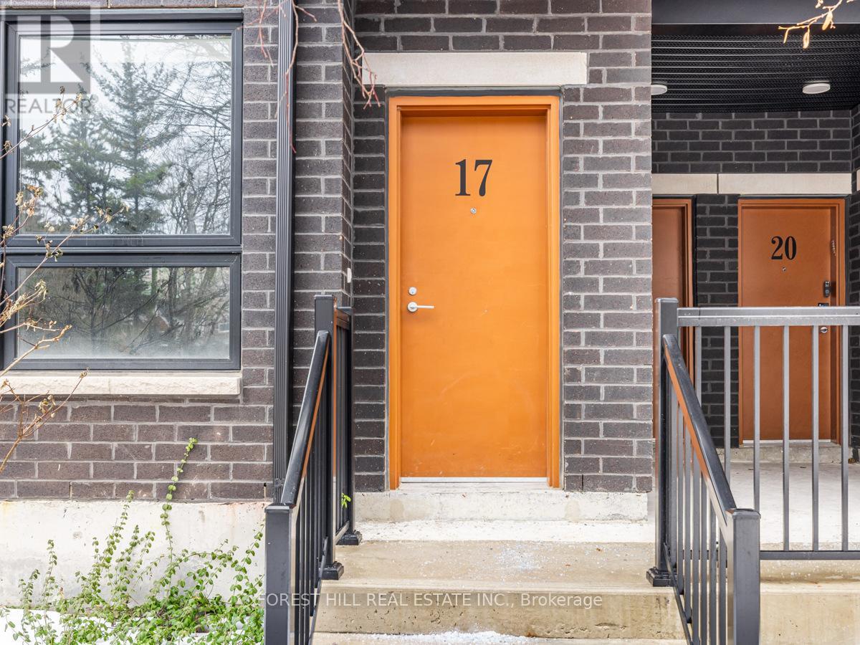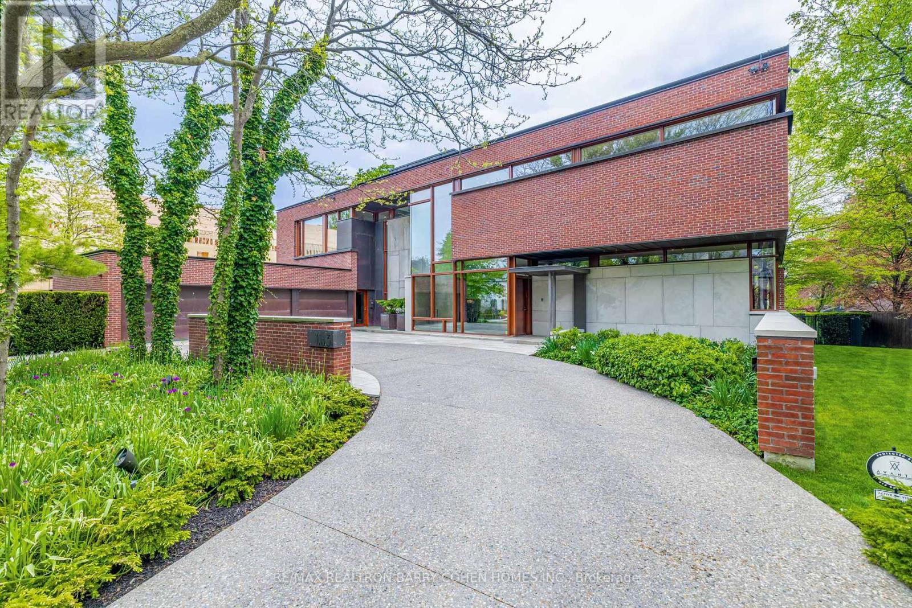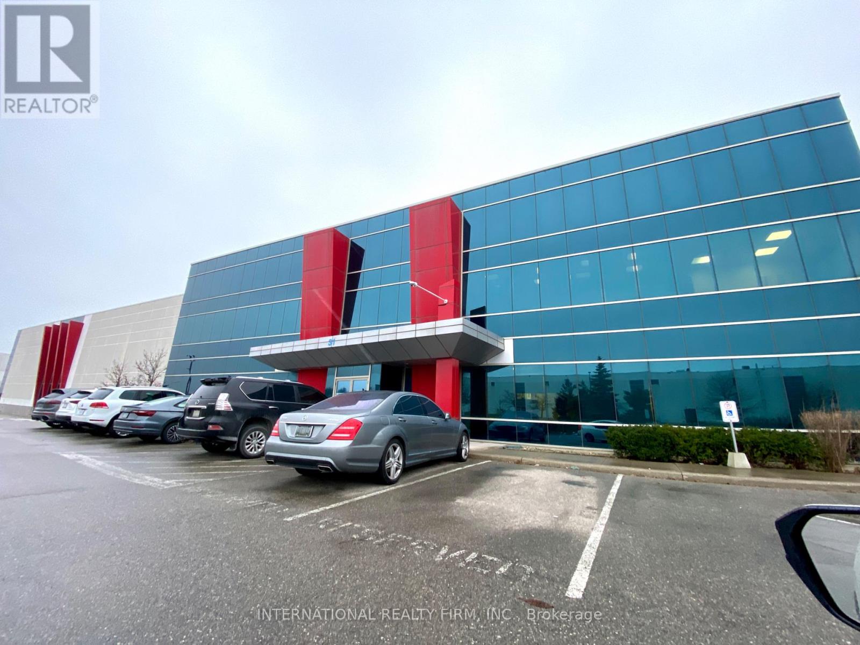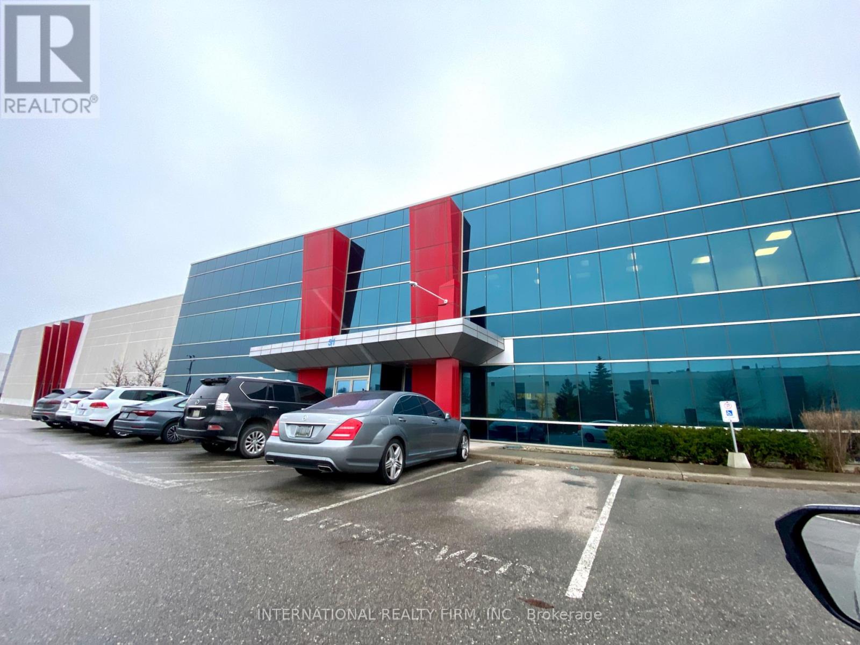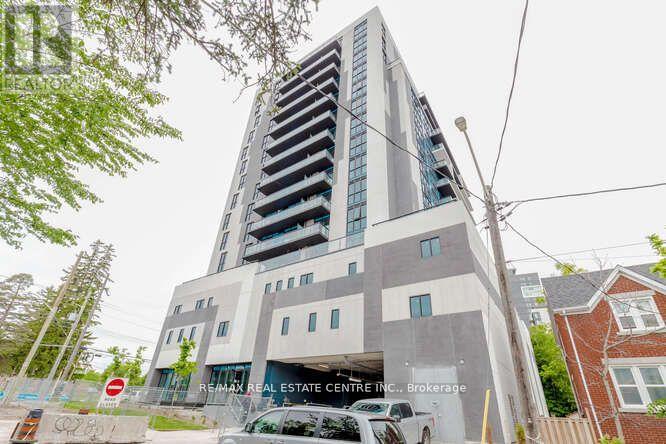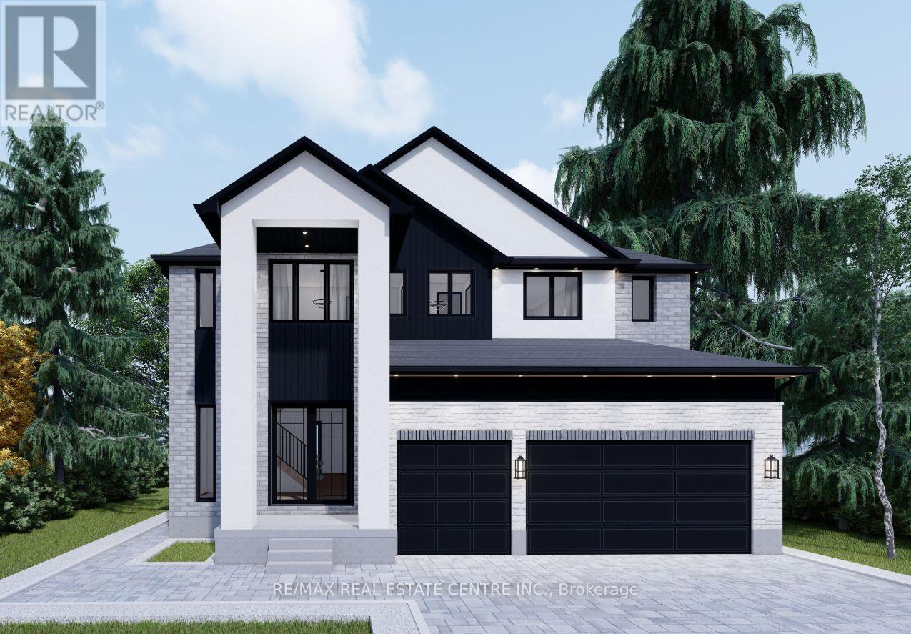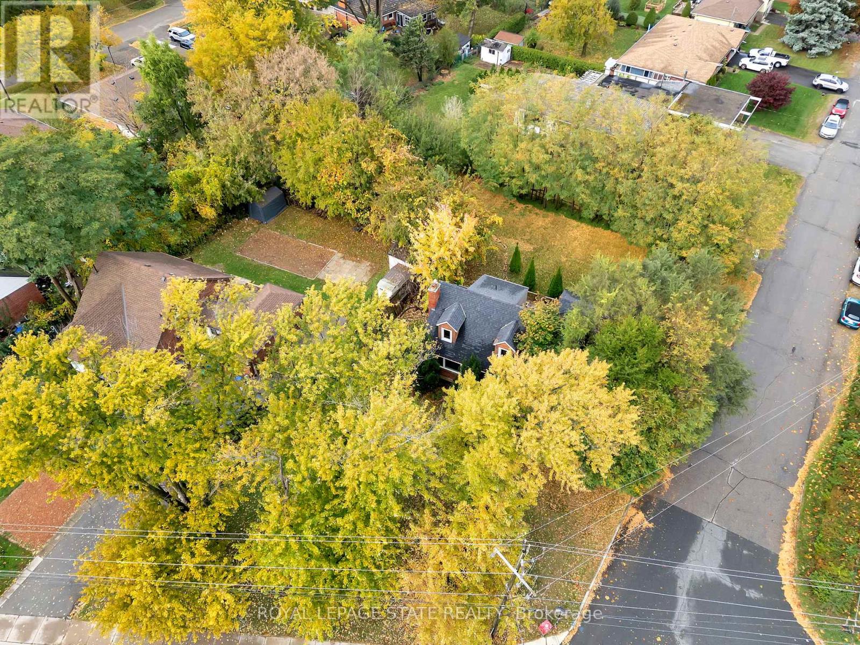17 - 15 Brenthall Avenue
Toronto (Newtonbrook West), Ontario
"15 Brenthall" This beautiful appointed 751 sq ft unit plus 192 sq ft patio. The kitchen includes s/s appliances and quartz countertops. Patio includes a natural gas hookup for B.B.Q's. The unit has extra storage space. The complex was finished in 2023 and is close to the T.T.C, shopping, schools and parks. Hardwood floors throughout, parking available @ $125 per month. Unit will be painted and cleaned before occupancy. A must see! **EXTRAS** Stainless steel fridge, s/s oven, cooktop, s/s dishwasher, s/s microwave, washer, dryer, all window coverings, all elfs (id:50787)
Forest Hill Real Estate Inc.
3 Purling Place
Toronto (Banbury-Don Mills), Ontario
Architecturally Significant Bridle Path Area Residence By Internationally Acclaimed Hariri Pontarini Architects. A Masterful Blend Of Contemporary Design & Timeless Luxury. Cul-De-Sac Home Designed To Commercial Standards With Concrete And Steel Frame Construction For Unmatched Family Living & Entertaining. Approximately 10,000 SqFt Of Living Area. Exceptional Natural Light In Every Room, Soaring Ceilings, Treated Mahogany-Frame Windows & Energy Efficient Features Throughout. Impeccably Maintained Jatoba Brazilian Cherry Wood & Ontario Limestone Floors. Open Floor Plan Showcases Impressive Architectural Features From Every Angle. Main Level Presents Stunning Double-Height Entrance Hall W/ Floor-To-Ceiling Windows, Modern Open Riser Staircase, Living Room W/ Custom Entertainment Center & 2-Way Gas Fireplace, Office W/ Fireplace & Lounge, Formal Dining Room & Sleek Gourmet Eat-In Kitchen W/ Walk-Out To Terrace, High-End Appliances, Servery, 2 Powder Rooms & Mud Room W/ Direct Access To Heated 3-Car Garage. Beautifully Appointed Primary Retreat W/ Expansive Sitting Area, 2-Way Gas Fireplace, Bespoke Walk-In Closet & 6-Piece Ensuite. Second Bedroom W/ 4-Piece Ensuite, Third & Fourth Bedrooms W/ 4-Piece Semi-Ensuite. Entertainers Basement Features Premium Fitness Room W/ Cooling System, Full Bathroom & Steam Shower, Rec. Room W/ Fully-Equipped Golf Simulator, Nanny Suite & 4-Piece Bathroom. Vast Southward-Facing Backyard W/ Barbecue-Ready Limestone Terrace, Tree-Lined Privacy & Meticulous Landscaping. Steel Frame Design W/ Custom Brick & Limestone Exterior, New Commercial Grade Roof. Commanding Street Presence W/ Immaculate Front Gardens & Circular 7-Car Driveway. Highly Sought-After Location In Torontos Most Exclusive Neighbourhood, Minutes To Top-Rated Public & Private Schools, Windfields Park, Granite Club, Major Highways & Transit. **EXTRAS** See Sched B (id:50787)
RE/MAX Realtron Barry Cohen Homes Inc.
L 24&25 - 0 Lost Nation Road
Lyndoch And Raglan, Ontario
You've Found a Truly Remarkable Property! W/49.31 Acres Of Land, 972 Feet Of Waterfront On A Spring-fed Lake, & The Shore Allowance Owned, The Potential for Building A Dream Home Or Exploring Commercial Opportunities Is Substantial. The Tourist Commercial Zoning Adds Another Layer of Possibility, Allowing For Various Ventures To Capitalize On The Scenic & Private Location. The Combination Of Clear Land & Hardwood Bush Offers Diverse Opportunities For Both Recreational & Commercial Use. The Presence of a 20x20 Cabin W/ An Open Concept Adds Immediate Value. W/ Hardwood Lake Offering Perfect Conditions For Swimming And Fishing, The Property Hold Significant Appeal For Nature Enthusiasts & Those Seeking A Tranquil Retreat. Before Proceeding With Any Plans, It's Essential To Conduct Thorough Due Diligence, Including Zoning Regulations, Environmental Assessments And Feasibility Studies To Ensure Your Vision With Local Regulations and The Property's Potential. **EXTRAS** Lawn Mower, Padel Boat, ATV vehicle (id:50787)
Century 21 Percy Fulton Ltd.
305 - 1 Leaside Park Drive
Toronto (Thorncliffe Park), Ontario
Do not miss this opportunity to own this beautiful 1 bedroom condo in a prestigious building. minutes away from Downtown core and DVP is just steps away. Either you drive to work or take TTC, Access is not an issue here. Walking distance to famous grocery stores. High ceiling and updated flooring, amazing kitchen with Granite countertop. Full size windows with big living room. Enjoy the sunset through your huge balcony. Stainless steel Fridge, Stove and Dishwasher, Washer and Dryer included. Brand new Elevator. Building lobby, gym and all common areas renovated as well as the unit. Do not miss to visit!!! (id:50787)
Homelife/miracle Realty Ltd
1b - 31 Conair Parkway
Vaughan (West Woodbridge Industrial Area), Ontario
. (id:50787)
International Realty Firm
1a - 31 Conair Parkway
Vaughan (West Woodbridge Industrial Area), Ontario
. (id:50787)
International Realty Firm
101 Prince Charles Crescent
Woodstock, Ontario
Welcome to this beautifully designed home, perfectly situated in a charming neighborhood in Woodstock. Offering 4 spacious bedrooms and 5 bathrooms, each bedroom has its own private ensuite, ensuring both comfort and luxury. The home features hardwood flooring, elegant oak stairs, and upgraded tiles, all guiding you through an open-concept layout tailored for modern living. The gourmet kitchen boasts sleek Quartz countertops, stainless steel appliances, and a separate dining area ideal for hosting guests. In addition, the home includes both a separate living room and dining room. Filled with natural light throughout, this home creates a welcoming atmosphere at every turn. The large backyard is perfect for kids to play or for gardening, while the convenient second-floor laundry room adds ease to daily living. Located near transit, plazas, a conservation area, community center, future school, place of worship, parks, and other amenities, this home is ready for you to make it your own. (id:50787)
Luxe Home Town Realty Inc.
28 Horizon Avenue
Cavan Monaghan, Ontario
Welcome to this stunning, spacious 4-bedroom, 3-bathroom end unit townhouse, offering over 2,100 square feet of beautifully designed living space. You'll love the convenience of the 2-car garage and additional 4-car driveway parking. Step inside to an open-concept layout featuring gleaming hardwood floors throughout, a gourmet kitchen with quartz countertops, a center island, and stainless steel appliances, including a dishwasher. The inviting eat-in kitchen and upper-floor laundry add extra comfort to everyday living. Retreat to the master bedroom with its luxurious 5-piece ensuite, complete with a soaker tub and glass shower. With easy access from the garage to the house and a location close to schools, community centers, parks, and shopping, this home truly has it all. Please note: tenants are responsible for all utilities, including the rental water heater. Smoking and pets are not allowed. A job letter, references, and credit checks are required. Rent: $2,950/month + utilities. Don't miss this incredible opportunity. Schedule a viewing today! (id:50787)
Homelife New World Realty Inc.
457 Robert Woolner Street
North Dumfries, Ontario
Beautiful bright spacious never lived in 4 bedroom 3.5 bath detached home available for rent immediately in new subdivision of Ayr. Carpet free home features hardwood and tiles flooring on main floor and stairs. Laminate flooring on all upper floor. Big window and patio doors provide enough natural light. Double car garage and 4 parking spaces on driveway. (id:50787)
Ipro Realty Ltd.
804 - 128 King Street N
Waterloo, Ontario
This Pristine, Lodge Model In Corner Condo Unit Comes W/ 2-Bedroom 2 Bathrooms, With Ensuite Washroom & Laundry. Conveniently Situated Just Minutes Away From Downtown Waterloo, Wilfrid Laurier University, University Of Waterloo, And Technology Park. It Features A Bright And Airy Open-Concept Layout, With A Modern And Functional Floor Plan Encompassing Spacious Living, Dining, And Kitchen Areas. The Unit Boasts 9-Foot Ceilings Throughout And Offers Great Amenities Of The Building. Included With This Unit Is A Dedicated Parking Spot And Private Storage. As An End Unit, It Features A Spacious Balcony That Welcomes Ample Natural Light. Its Proximity To Laurier And Waterloo University, As Well As Nearby Restaurants, Shops, And Highways, Makes It Incredibly Convenient. (id:50787)
RE/MAX Real Estate Centre Inc.
Lot 8 Sass Crescent
Brant (Paris), Ontario
Presenting the Lavender model, an epitome of elegance and functionality, spanning a generous 3,214 square feet. This distinguished residence boasts a captivating exterior with stucco-clad pillars at the front entrance, evoking timeless charm. The grandeur is further accentuated by a three-car garage.Upon entering, you're welcomed into a grand foyer adorned with exquisite tile work. This stunning feature sets the tone for the entire home, showcasing attention to detail and a commitment to luxurious living. Inside, you'll discover a thoughtfully designed interior that sets the Lavender model apart as a sophisticated and practical living space.With five bedrooms, including the option to convert the fifth bedroom into a den, this home provides flexibility to suit your needs. Whether you desire a private workspace, a cozy den, or comfortable guest accommodations, this home caters to your lifestyle. Four well-appointed bathrooms ensure that each member of the household enjoys privacy and convenience.The Lavender model's open-concept living area seamlessly combines the dining, kitchen, and living room, creating an expansive and welcoming space that enhances the sense of spaciousness while promoting easy interaction and connectivity among family and guests. A dedicated laundry/mudroom adds to the practicality of daily life, making chores effortless and helping maintain the overall tidiness of the home.Additionally, this model features a separate entrance leading to the lower level, which can be customized to your needs. Whether it's for extended family, rental income, or simply additional living space, this flexible area can accommodate your requirements. The Lavender model, with its grand foyer and meticulous tile work, exemplifies the harmonious balance between style and function, offering a sophisticated living experience tailored to your modern lifestyle. Choose From A Selection Of Premium Lots To Create Your Custom Dream Home, Complete With The Finest Finishes. (id:50787)
RE/MAX Real Estate Centre Inc.
121 King Street E
Hamilton (Stoney Creek), Ontario
Great opportunity and potential for investor or builder, located in the heart of Stoney Creek. Close to all amenities. 1.5 storey home situated on large L-shaped lot with possible rear lot severance. Renovate the existing home or divide into 2 larger lots. (id:50787)
Royal LePage State Realty

