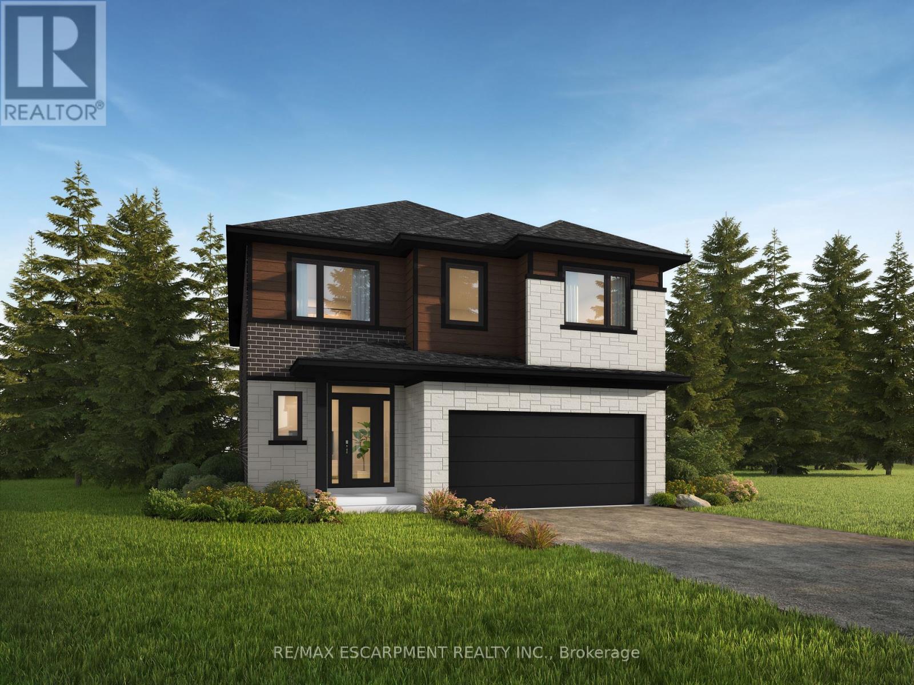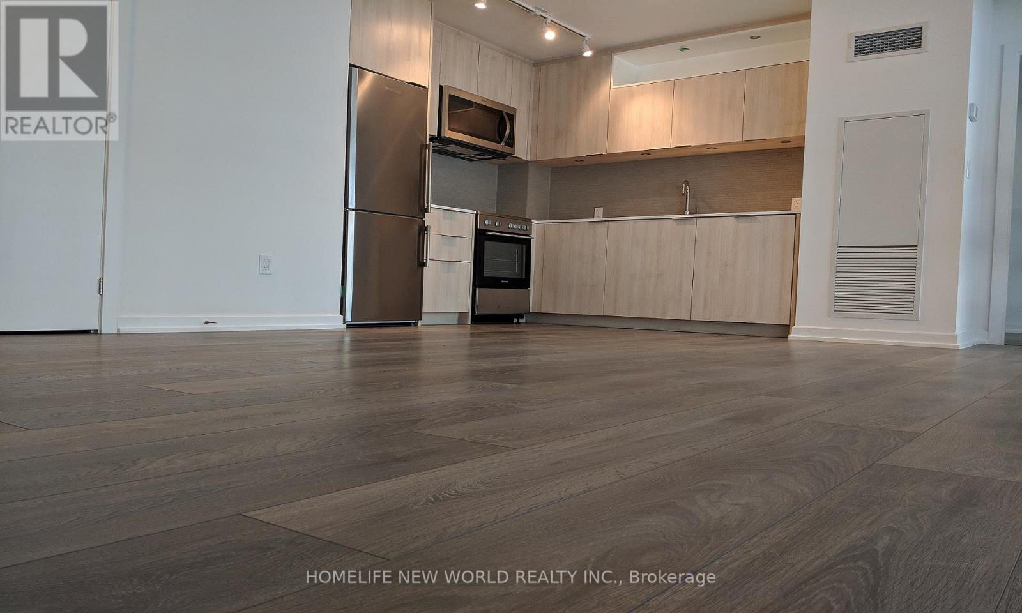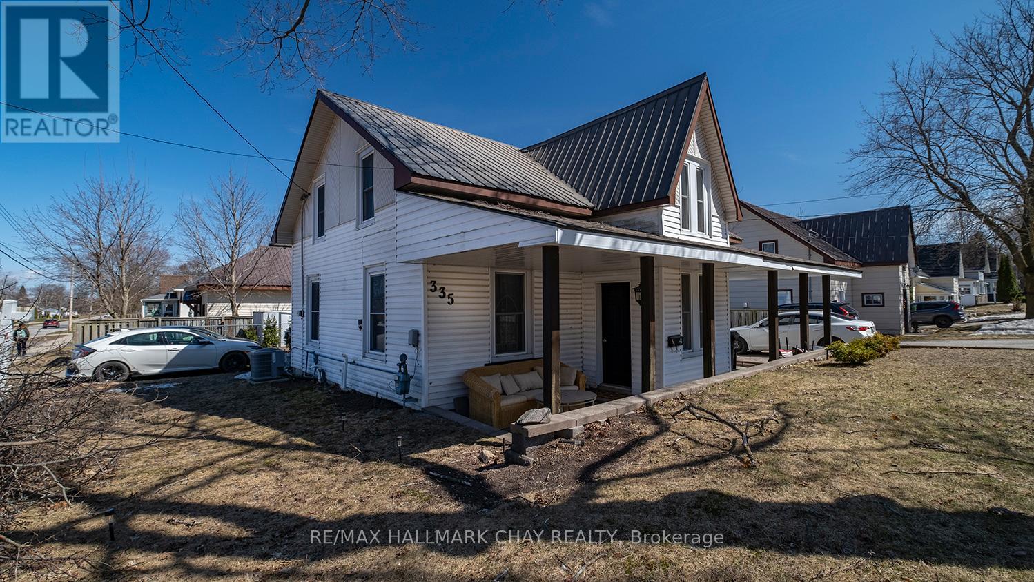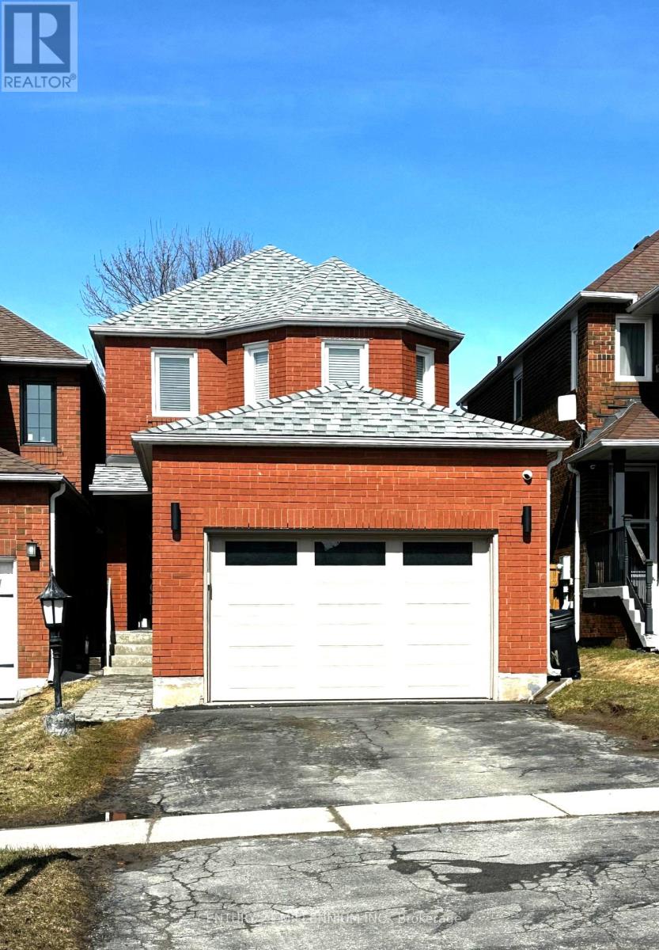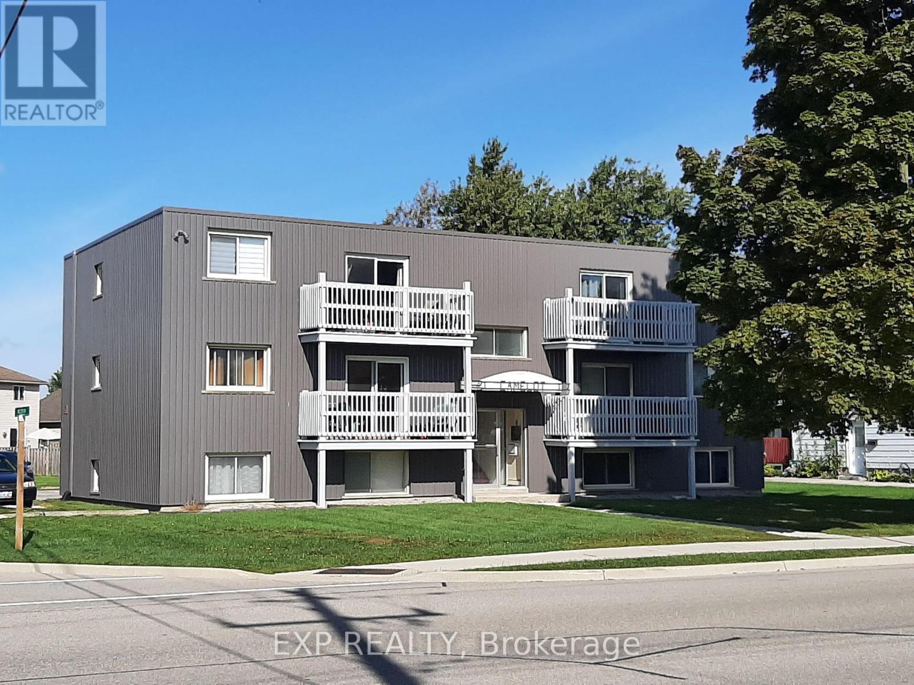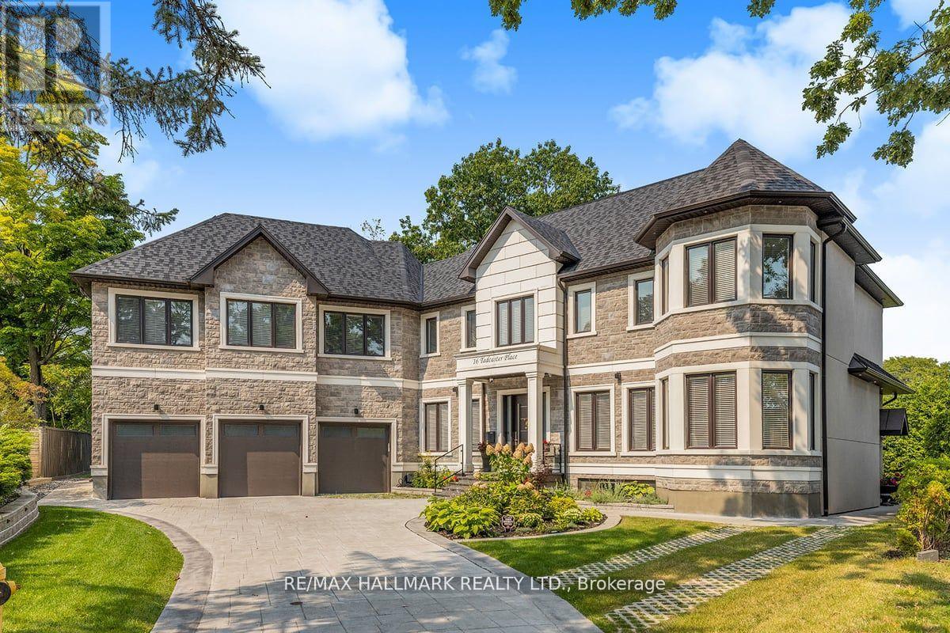1909 - 10 Capreol Court
Toronto (Waterfront Communities), Ontario
Stunning,Luxury Fully Furnished! 3 Bedroom+Study Rm, Over 1116 Sqft. Open Concept Tastefully Decorated With With High End Furnishings & Appliances. Location You Can Not Beat! ! Convenient Location Near Sobey's, Streetcar, Banks, Restaurants, Library, Park. 3 Floors Of Amenities. Parking, Great Choice For Family! (id:50787)
RE/MAX Realtron Ben Azizi Realty Group
1313 Baseline Road
Hamilton (Stoney Creek), Ontario
This stunning brand-new, 2,694 sq. ft. home offers the perfect combination of modern design, spacious living, and an unbeatable location. Situated on a generous lot within walking distance to Lake Ontario and nearby parks, this home provides a serene setting while offering convenient access to highways for easy commuting. With 4 bedrooms and 2.5 bathrooms, this thoughtfully designed layout is perfect for families, entertaining, and everyday comfort. Inside, the open-concept floor plan features a gourmet kitchen that flows seamlessly into the bright and inviting living space. Best of all, you have the unique opportunity to customize your finishes and colours to reflect your personal style. The luxurious primary suite boasts a spa-like ensuite, while the additional bedrooms offer ample space and natural light. Large windows throughout the home create an airy atmosphere, enhancing the modern aesthetic. From its prime location to its customizable finishes, this home is a rare opportunity to create a space that truly feels like your own. Don't miss your chance to own a beautiful new construction home in a sought-after neighbourhood. (id:50787)
RE/MAX Escarpment Realty Inc.
203 - 50 Forest Manor Road
Toronto (Henry Farm), Ontario
Easy Access To Everything! 2 Bedrooms With A Functional Layout With 1 Parking And 1 Locker. Mins To 401, Dvp, Go Train, Viva. Steps To Schools (Seneca College), Restaurants, Super Market, Park , Fairview Mall And More. (id:50787)
Homelife New World Realty Inc.
1407 - 9000 Jane Street
Vaughan (Concord), Ontario
Welcome to Greenpark's Charisma condos located in the heart of Vaughan. Spacious 1 bed + den, 1.5 bath unit boasts almost 650 Sq Ft of living space, 9 foot ceilings, laminate flooring throughout, open concept, functional layout, modern, classic finishes, and large balcony. Underground parking & locker included. Steps from Vaughan Mills, public transit, shops, restaurants, essential services, entertainment and more. Building amenities include: Wifi lounge, pet grooming room, theatre room, game room, family dining room, billiards room, bocce courts & lounge. Outdoor pool, and wellness centre featuring fitness club and yoga studio. Conveniently located by major roads and highways. Some photos are virtually staged. (id:50787)
Royal LePage Supreme Realty
335 Russell Street
Midland, Ontario
***REDUCED $30,000*** Charming & Move-In Ready Home in Midland! Welcome to 335 Russell St, a beautifully updated and tastefully decorated home in a prime Midland location. This inviting 2-bedroom, 1-bathroom home offers modern comfort with thoughtful upgrades throughout.The recently renovated kitchen features a new fridge with an ice maker ('22), perfect for entertaining and everyday convenience. The renovated 4-piece bathroom boasts a luxurious soaker tub with jets, ideal for unwinding after a long day. New light fixtures and a fresh coat of paint throughout enhance the homes bright and welcoming feel. Step outside and enjoy the covered front porch, a cozy retreat even on rainy days. The fully fenced yard provides a safe and private space, perfect for children and pets to play. BBQ hookup on the deck is ready for summer gatherings. Additional updates include air duct cleaning in 2022 for improved air quality and comfort. This low-maintenance home is truly move-in ready! Located just minutes from Georgian Bay, schools, parks, and local amenities, it offers both convenience and charm. Dont miss this fantastic opportunity! Book your showing today! (id:50787)
RE/MAX Hallmark Chay Realty
3 John Drive
Innisfil (Cookstown), Ontario
Charming country style home in town. This 2 bedroom, 2 full bath home features a renovated large kitchen with quartz countertops, counter to ceiling subway tile backsplash, beautiful built-in glass front cabinetry & breakfast bar. A oversized family room space with a vaulted beamed ceiling, gas fireplace and walk-out to glass railing back deck space. A nice sized dining space for hosting gatherings. Primary bedroom has a lovely sliding door closet space. Property also features a separate carriage house! Carriage house with open concept living room/kitchen space with gas fireplace and a full 4 piece bathroom. 1 bedroom with a walk out to private patio space and its owned fenced property area. Home and carriage house are separately metered. A unique opportunity for a in-law property or rental income. (id:50787)
Coldwell Banker Ronan Realty
327 Perry Road
Orangeville, Ontario
Welcome to this beautifully updated family home, perfectly situated in one of Orangeville's most sought-after neighborhoods! Enjoy the convenience of being just minutes from top-rated schools, shopping, dining, the hospital, and multiple parks all while having effortless access to Highway 10 and Highway 9, making commuting a breeze. Step inside to discover a spacious and inviting layout with thoughtful upgrades throughout. The large primary suite is a true retreat, featuring a cozy fireplace, spa-like ensuite bathroom, and ample closet space. With two additional bedrooms and a total of three bathrooms, there's plenty of room for the whole family to thrive. The heart of the home is the modernized kitchen, complete with a stunning quartz countertop with waterfall edge, sleek cabinetry, and updated appliances perfect for cooking and entertaining. New luxury vinyl flooring flows throughout, adding a fresh and stylish touch. Need more space? The fully finished basement provides endless possibilities whether its a home office, playroom, gym, or media lounge. And for the ultimate relaxation experience, enjoy your very own private sauna, perfect for unwinding after a long day! Enjoy the best of both worlds with nature and convenience at your doorstep! This home is within walking distance of Island Lake Public School, Island Lake Conservation Area, local restaurants, vibrant bars, and the charming downtown core. Don't miss your chance to own this move-in-ready gem in a fantastic community! Book your showing today! Roof 2016, Windows 2019, Ac 2011, Furnace Approx 2007 And Tankless Water Heater 2011, New Garage Door 2024. (id:50787)
Century 21 Millennium Inc.
2047 Main Street S
Haldimand, Ontario
**Prime Investment Opportunity Purpose-Built 6-Unit Apartment Building in Jarvis!** An outstanding multiplex investment offering stable rental income, with all units currently occupied. This well-maintained brick and concrete construction with metal siding features four spacious two-bedroom units and two one-bedroom units, each separately metered. Recent upgrades enhance long-term value, including a newer pump (2024), windows (2023-2024), boiler and furnace (2018), resurfaced roof (2017), and updated siding (2019). This income-generating property produces a gross total income of $115,360 per year, with total expenses of $17,820 and a strong 6.7% CAP rate. Tenant storage lockers and ample parking add further value. Situated in a growing community just 35 minutes from HWY 403/Hamilton, this property offers long-term appreciation with potential upside and the ability to increase rents to market value over time. Don't miss this incredible investment opportunity! (id:50787)
Exp Realty
34 Maple Avenue
Hamilton (Greensville), Ontario
This stunning home is a true escape from city living, offering over 6,000 square feet of luxurious living space on an oversized escarpment lot. Featuring 4 bedrooms and 5 bathrooms, this property is ideal for family living, multi-family arrangements, or entertaining on a grand scale. A grand entryway welcomes you, leading to an inviting living room with a walkout to an extensive deck to enjoy the scenic backyard and breathtaking escarpment views. The sprawling gourmet kitchen flows seamlessly into a cozy family room, creating the perfect space to unwind after meals, while the formal dining room offers a sophisticated setting for exclusive dining experiences. The three main floor bedrooms are generously sized, with one offering the versatility of a secondary primary suite. This suite features a comfortable sitting area and a walkout to the deck, providing a touch of luxury and privacy on the main level. The entire upper level is dedicated to the primary suite, creating a private oasis with a balcony perfect for morning coffee and sunsets. The suite includes a 5-piece spa-inspired ensuite and an expansive dressing room, creating a true sanctuary for unwinding in style. The lower level is a haven for hosting and leisure, featuring a separate entertainer's kitchen, bar, recreation room, game room, 3-pc bath, and sauna. The dedicated work-from-home office with exterior access brings convenience and privacy for professional use. Enjoy summer days or host memorable events in a true backyard retreat, featuring an oversized heated pool, hot tub, half basketball court, gazebo, garden pond, lookout, and a spacious two-level deck perfect for relaxation and entertaining. This property also boasts 7 fireplaces, abundant natural light, custom millwork, solid interior doors, walk-in closets, pot lights, ample storage, a circular driveway, three-sided walkouts, and dual access to the lower level. Click Video & More Photos icons for 3D Tour & Floor Plan! (id:50787)
Right At Home Realty
19 - 2350 Grand Ravine Drive
Oakville (1015 - Ro River Oaks), Ontario
LOW FEES ! Fabulous 2 storey townhouse in family friendly sought after River Oaks! 3 bedrooms, 2.5 bathroom townhome situated in a quaint well run condo complex. Exceptional updates include: wide plank hardwoods, LED potlights, RENOVATED Kitchen & Open concept living space plus professionally finished basement! Entryway is warm & welcoming! Beveled glass doors access Great room with hardwoods. Open concept grey kitchen with soft closing extended cabinetry, leathered granite countertops, tile backsplash, 4 Stainless appliances, pots & pans drawers, glass front cabinets, breakfast bar, large dining area with servery. Sliding door access to fully fenced backyard. Main floor layout is ideal for entertaining! Walk in pantry (originally 2pc bathroom, easily converts back to powder room) with inside access to garage. Upstairs enjoy your private escape to spacious primary bedroom retreat. Separate seating area, walk in closet. 4 pc ensuite. Two additional well sized bedrooms. 4pc main bathroom. Lower level boasts spacious recreation room area with vinyl flooring, LED potlights, 2pc bathroom. Plenty of storage space. Lower level laundry. MECHANICAL UPDATES: Shingles 2015 Windows 2016 Upgraded insulation 2017 Kitchen renovation 2018 Furnace, AC & owned tankless hot water tank 2018, Basement 2021 Enjoy this cozy home with LOW MAINTENANCE FEES. Just perfect for your family! Plenty of fun just steps away: playground, recreation centre, restaurants, shopping & schools nearby. Join the heart of Oakville. This lovingly maintained home is not to be missed! (id:50787)
Royal LePage Real Estate Services Ltd.
28 Bayview Ridge
Toronto (Bridle Path-Sunnybrook-York Mills), Ontario
An architectural triumph of unparalleled elegance, setting a new benchmark for ultra-luxury living. Nestled in one of Toronto's most prestigious enclaves, this brand-new estate sitting on 142ft frontage & offers over 9200 sqft of masterfully designed living space, showcasing impeccable craftsmanship, opulent finishes & state-of-the-art technology. Grand 23-ft high heated foyer, where exquisite bookmatching flooring & intricate detailing create an unforgettable first impression. Main floor w 10ft ceilings & Marble floor thru/out. Beautiful living room with slab and led light fireplace & Grand dining room with mirror walls.Private office with stunning artistic ceiling detail & Slab accent wall. The chefs kitchen is a true masterpiece,boasting a massive marble island,expensive Onyx slab backsplashes,LED-lit custom cabinetry & GAGGENAU appliances. Dirty kitchen with backyard access, two designer powder rooms, and an elevator servicing all levels complete this level.The 2nd floor is a private retreat, home to a spacious primary suite with a private sitting room, 11-ft ceilings, and two spa-like ensuites featuring heated marble floors, a free-standing Jacuzzi tub, boutique-style his/her walk-in closets & custom vanities. 4 additional generously sized bedrooms, each with a private ensuite and heated floors, provide unrivaled comfort. A fully equipped second-floor laundry room ensures effortless convenience.All bathrooms are heated. The lower level is an entertainers paradise, featuring a grand party room w a full bar, a refrigerated wine cellar, a private gym, luxurious spa retreat with a Hydropool swim spa, sauna, and rain shower. The home is fully automated with Lutron smart lighting, built-in speakers,full-coverage security cameras & dedicated communication hub for seamless connectivity.The exterior is equally spectacular, featuring a heated 2,500 sqft driveway, epoxy-finished 4-car garages with EV charging, and manicured landscaping w an automatic irrigation sys (id:50787)
Soltanian Real Estate Inc.
16 Tadcaster Place
Toronto (Banbury-Don Mills), Ontario
This exceptional, custom-built luxury home offers 6,500 sq ft of sophisticated living space, showcasing breathtaking park views from every window. Designed for ultimate flexibility, it features three distinct units, each with private entrances, perfect for multi-generational families or generating rental income. The main residence boasts a spacious open-concept kitchen, a comfortable den, a convenient powder room, and a large deck ideal for entertaining. Imagine hosting gatherings both indoors and out! Upstairs, three bedrooms, each with its own ensuite bathroom, await. The primary suite is a true haven, complete with a walk-in closet, a spa-like bath, and a private balcony overlooking the lush park. The second-floor unit comprises two bedrooms (one with an ensuite), a powder room, a well-appointed kitchen, laundry facilities, and a private balcony. The lower level unit offers a bedroom with an ensuite and walk-in closet, a powder room, a kitchen, and an open living/dining area, plus a heated private patioperfect for enjoying the outdoors. Heated floors throughout the home add a touch of luxury and comfort. A private driveway, along with the deck, patio, and balconies, enhance the appeal of this remarkable property. This home seamlessly blends luxury, comfort, and adaptability in a beautiful park-side setting. A truly unique offeringyou won't find another home like it on the market. (id:50787)
RE/MAX Hallmark Realty Ltd.


