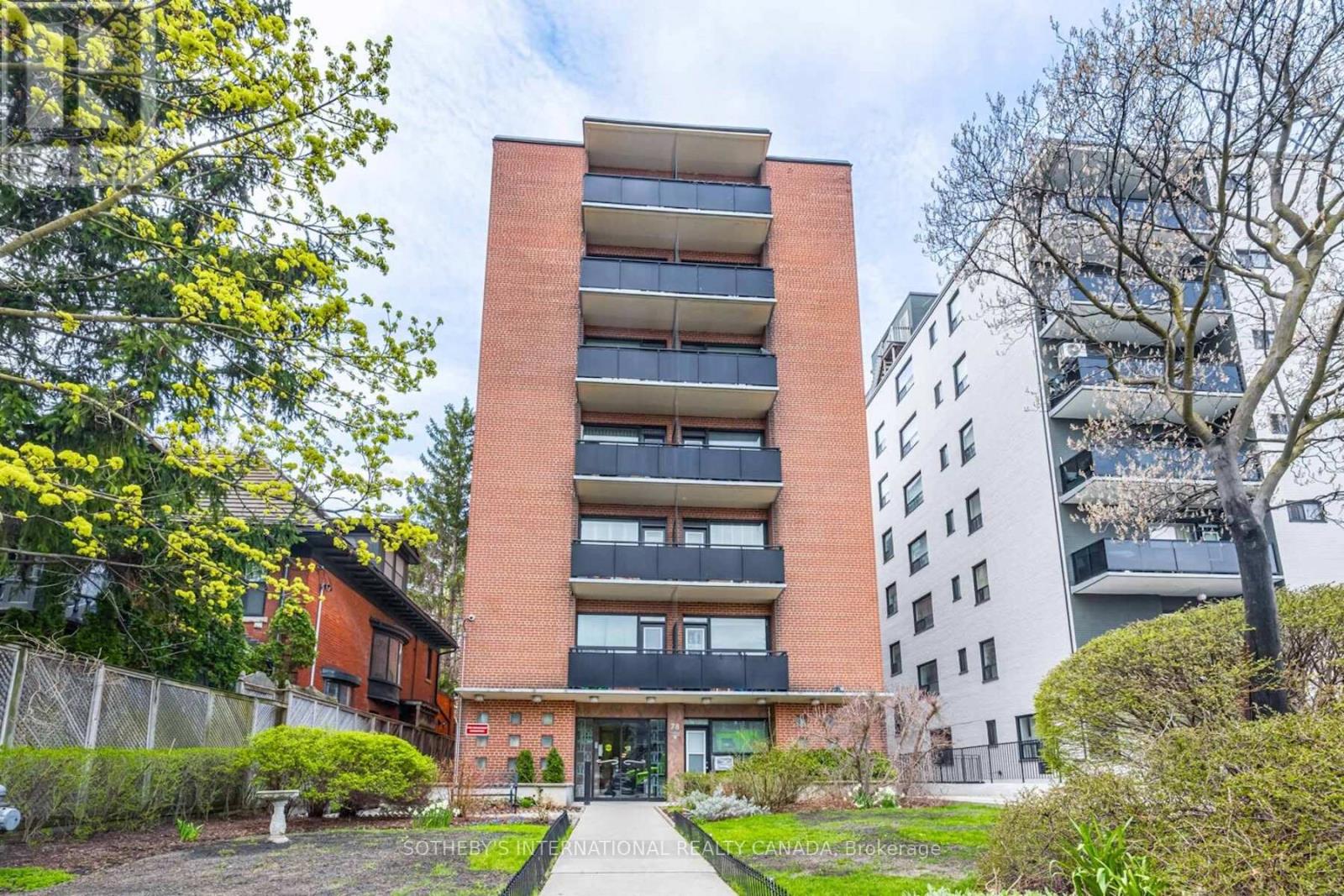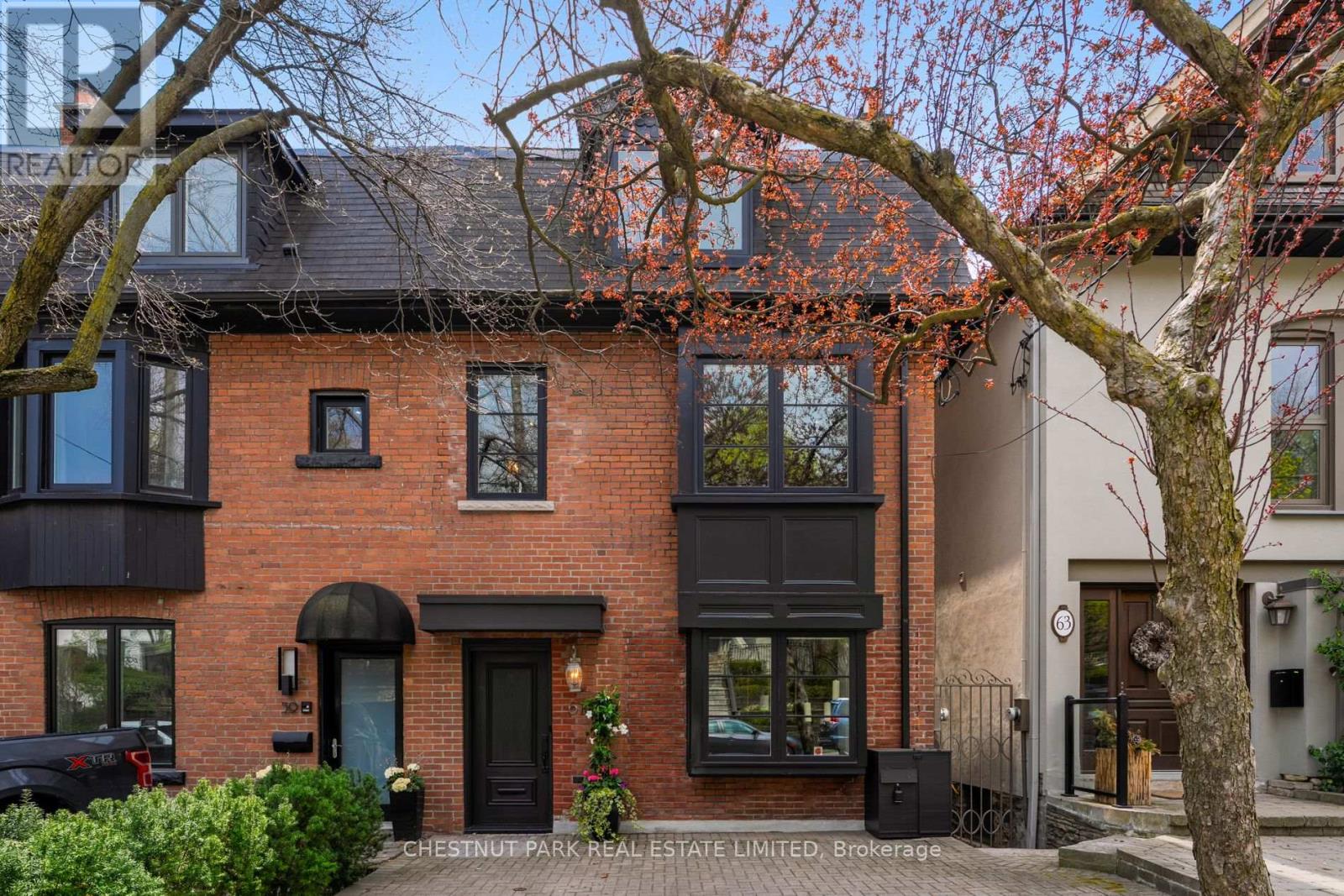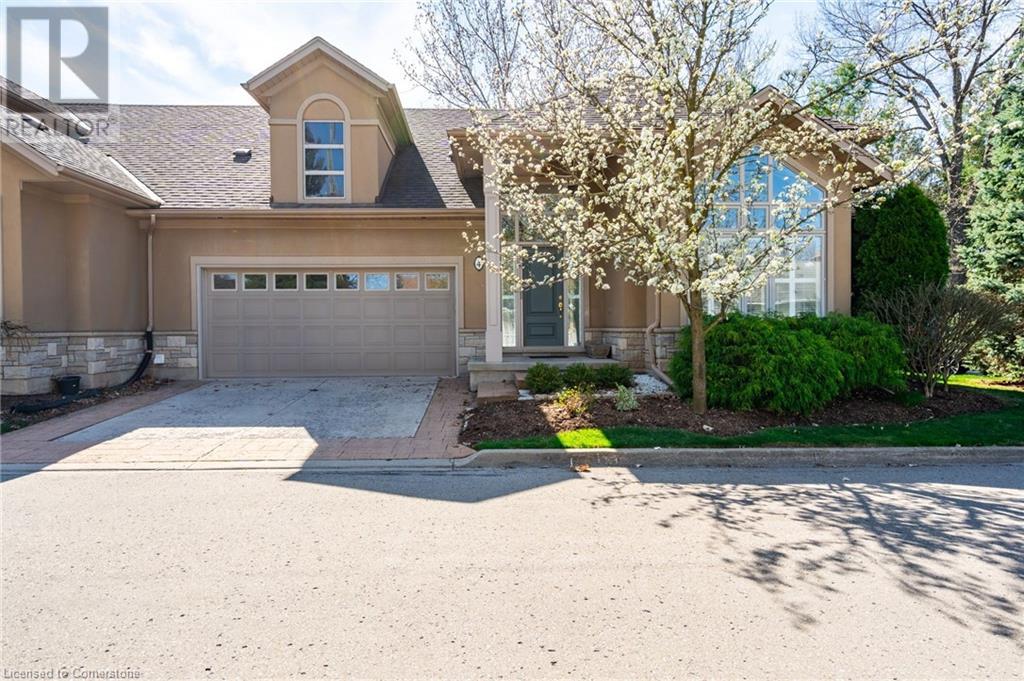389 Arlington Avenue
Toronto (Humewood-Cedarvale), Ontario
Charming, fully renovated 2-storey home in the heart of the Humewood-Cedarvale community! Thoughtfully updated with over $120K in renovations, this turnkey home blends modern convenience with classic character. Featuring 3 generously sized bedrooms, stylish hardwood floors (2020) on both main & upper levels, a sleek, renovated kitchen (2022), and updated bathrooms (2020). The open-concept layout is bright and airy, enhanced by two large skylights &pot lights throughout. Smart home upgrades include dimmable lighting, smart doorbell & camera, all compatible w/Google Home or Alexa. The finished lower level offers great flexibility . Step outside to a beautiful backyard retreat w/a deck perfect for summer barbeque. Detached garage for added convenience. Located just steps to TTC, LRT, top-rated schools, Cedarvale park, Phil White Arena and trendy St. Clair West shops and restaurants. A true gem in a warm, friendly neighbourhood! (id:50787)
Sotheby's International Realty Canada
20 Owen Boulevard
Toronto (St. Andrew-Windfields), Ontario
Fabulous Opportunity To Build Your Dream Home, or renovate, On one of the Most desirable lots in Toronto. Permits are Ready For a two Story, 6000 S.F+ Large Basement and High Ceilings. Oasis In Prestigious St. Andrews W/ Top Private Schools, Restaurants, Private Member Golf &Sports Clubs. Stunning Perimeter Mature Trees. Dramatic Park-Like Grounds W/Pool. Great Potential , Current Basement Has A separate Entrance For Possible Apartment or In law Suite. (id:50787)
RE/MAX Hallmark Realty Ltd.
#4702 Master Bedroom - 8 Cumberland St Street Nw
Toronto (Annex), Ontario
Dream Home! Must See! Best Deal! Brand new! Walking to Univ. Of Toronto! Really/Very/Quite Bright! Really Spacious! Well Furnished! Welcome The Student/ Permanent Resident / Work Permit/ Refugee! Very Close To All Amenities! Everything You Need! Much More Than You Expect! Please Come On! Please Do Not Miss It. (id:50787)
Jdl Realty Inc.
601 - 78 Warren Road
Toronto (Casa Loma), Ontario
Discover this spacious and sun-filled 1-bedroom suite, offering 620 sq. ft. of well-designed living space, plus 40 sq.ft. balcony with unobstructed city views. Nestled in a boutique building in the highly sought-after Casa Loma/Forest Hill neighborhood, youll be surrounded by multi-million-dollar homes and historic mansions, with easy access to the St. Clair streetcar, Yonge/Spadina subway lines, U of T, ROM, parks, trails, and Forest Hill Village.This impeccably maintained and professionally managed building features a live-in superintendent, free laundry, and a storage locker. Enjoy the simplicity of one low monthly fee that includes property taxes and maintenance. Best of all, Co-Ownership building - NO board approval is required, ( NOT a Co-Op), giving you the freedom to live in or rent out with ease. An exceptional location. Don't miss your chance to own in this coveted community! (id:50787)
Sotheby's International Realty Canada
23 Sandmere Avenue
Brampton, Ontario
Welcome to 23 Sandmere Ave. This well maintained 2 storey linked *detached* home is located in the desirable Heart Lake area. The main floor features ceramic tiles throughout, effortlessly connecting the cozy living room with the dining room, and into the updated kitchen. The second floor has a large primary bedroom with a semi-ensuite 4 piece bathroom, as well as 2 additional bedrooms. The fully finished basement is an added bonus with a separate entrance, 4th bedroom and 3 piece bathroom. This home is nestled on an oversized lot with a spacious backyard that is perfect for hosting family gatherings. Don’t let this move-in ready home pass you by. * 2 new windows in front bedroom * (id:50787)
Exp Realty Of Canada Inc
Exp Realty Of Canada Inc
1503 - 530 St Clair Avenue
Toronto (Humewood-Cedarvale), Ontario
Bright, sunny and cozy two bedroom and two bathroom unit located in one of the city's best neighbourhoods. With nearly 800 square feet of living space, floor to ceiling windows, hardwood floor throughout, recently updated kitchen including new modern quartz countertops, this inviting unit is only awaiting your personal touch. Steps away from subway & streetcar, schools, shopping and banks. Close to parks. Wychwood Barns market is nearby. Amenities include 24 concierge, gym/ sauna, outdoor patio with BBQ, spa pool, cyber lounge, party room and movie theatre. Unit also includes owned parking and locker. (id:50787)
Right At Home Realty
61 Woodlawn Avenue W
Toronto (Yonge-St. Clair), Ontario
Welcome to this wonderful London style Edwardian which was recently re-imagined and gutted to the bricks by the current owner in 2015.This very special opportunity is located in prime Summerhill on the best street in the neighbourhood. Situated in the much sought after part of the street with amazing and alluring south city views of the downtown and beyond.The garden is beautifully manicured with lush trees and flowers and is accented with a picturesque stone wall. Legal parking for one car.Along the hallway is a split bathroom which is ideal as a powder room and opens to the adjoining three-piece bathroom. At the rear of the ground floor is the primary bedroom, which is bright, and self-contained with its own private balcony. The second floor is glorious with sizeable rooms which include a large open concept eat-in kitchen.The living room is combined with a generous dining area which can accommodate family sized gatherings. The second floor enjoys tall ceilings and is infused with an abundance of natural light.The third floor has an open concept home office and sitting area. It is open and airy and enjoys an inviting, spacious sun deck by daytime and relaxing entertainment area by night. This outdoor area features two gas lines for fire table and BBQ.The second bedroom or guest bedroom is generous in size and has a four-piece bathroom just steps away.The lower level enjoys a complete in-law apartment with fitted kitchen, bedroom, sitting room, three-piece bathroom and laundry. It also has its own private terrace overlooking the garden. There is side access to the street as well.This very special offering is ideal for those seeking on of the best locations in the city, Summerhill. It lends itself to those looking for a renovated home which is very versatile in its offering.Located nearby are some of Summerhill's best restaurants, shops and high-end shops. The Yonge TTC subway line and parks are minutes away. We hope you enjoy it as much as we do presenting it. (id:50787)
Chestnut Park Real Estate Limited
48 Denver Crescent
Toronto (Henry Farm), Ontario
Extravagant Custom Home with Approximately 4100 Sq. Ft. Of Luxurious Modern Living Space! This Beauty Features An Absolutely Unique Architectural Interior Design With Lots of Innovation, Top-Of-The-Line Materials, and Superior Craftsmanship! Open Concept Fantastic Layout Includes Living, Dining, Family, Kitchen, and A Study Space/Lounge! Red Oak Hardwood Flr Thru-Out Main & 2nd Flr! Engineered Hardwood For Basement Flr. Extensive Use of Porcelain Tile, Led Potlights! Large Sized Windows and an Abundance Of Natural Light! High Ceilings! Accent Walls! Incredible Millwork! Home Automation. Chef Inspired Kitchen Includes Custom Italian Imported Cabinets, Enormous Glass Wine Racks, and State-Of-The-Art Thermador Appliances. 24 Ft Ceiling Height Grand 2-Storey Foyer! 10 Feet Ceiling Main Floor! 2 Extra Deep Car Garages. Magnificent Open Rising Staircase With Glass Railing, Leading To Master Bedroom Retreat, Includes 6Pc Heated Flr Ensuite and Boudoir Walk-In Closet with Skylight Above, and Large Windows Overlooking A Private Side Yard with Tall Cedar Trees. Each Bedroom Has Its Own Bathroom! Laundry in 2nd Floor! Two Large Private Fenced Side Yards and A Deck + A Basement Are Perfect for Family Entertaining and Enjoyment. Convenient Location: Steps Away from Subway Station, Mall, Schools, NYG Hospital, and All Other Amenities. "MUST SEE to BELIEVE" (id:50787)
RE/MAX Realtron Bijan Barati Real Estate
42 Strathcona Drive
Fonthill, Ontario
Location location location! Welcome to bright and beautiful 42 Strathcona Drive S, nestled in the heart of Fonthill. This highly sought after quiet neighborhood embarks the true grass roots of the Fonthill/Pelham region. This unique property offers over 2,530 sq ft of total livable space including a wonderful front patio for those quiet summer mornings and evenings, upgrades including new flooring throughout, a beautiful kitchen with granite countertops and backsplash, sliding “barn doors” in walk-ways, 2 bedrooms on the main level, with an additional bedroom in the basement, a stunning sunroom to kick your feet up and relax while overlooking an oversized private backyard oasis where you could let your imagination run wild. This unique size, style, and layout truly is a one of a kind - A MUST SEE! ***Additional features include 2 sheds in the backyard, a controlled temperature workshop in the garage, potential for converting the dining room into an additional bedroom on the main floor AND more! A stones throw to all amenities including highly sought after elementary schools, high schools, and community centres! (id:50787)
Right At Home Realty
165 Glendale Avenue Unit# 4
St. Catharines, Ontario
This impressive 2,016 sq. ft. 3 bed 2.5 bath bungaloft end-unit condo featuring a double car garage is perfect whether you're looking to downsize or seeking low maintenance living! The main floor offers soaring ceilings and an open-concept living/dining area with a corner gas fireplace. A wall of windows with garden doors opens to a 30' x 10' private deck overlooking a quiet, treed park. The kitchen includes granite counters, custom cabinetry, and stainless steel appliances—perfect for everyday living or entertaining. The main-level primary suite features a walk-in closet and large ensuite. A front den/office with custom shelving, powder room, laundry, and interior access to the garage complete the main floor. Upstairs includes two additional bedrooms, a full bathroom, and a loft overlooking the main living space. The large unfinished basement offers high ceilings, multiple large windows, and a bathroom rough-in for future potential. Designed with accessibility in mind, the home includes wide hallways, lowered switches, and open, functional spaces. Condo fees cover water, snow removal, landscaping, and exterior maintenance (windows, doors, and roof). Centrally located near the Pen Centre, Brock University, medical centres, parks, schools, and transit—this is easy, elegant living at its best. (id:50787)
RE/MAX Escarpment Realty Inc.
31 Barons Avenue N
Hamilton, Ontario
Your new home just called — and it's everything you've been looking for. This detached 2-bedroom charmer in Hamilton's Homeside neighbourhood offers more space, flexibility, and community spirit than you thought possible. Need a home office? It's ready. Want a potential third bedroom? The finished basement, with a full bath, has you covered. Entertaining? The open concept kitchen and dining room or backyard oasis are there for you. Most importantly, with a bathroom on every floor, no one's fighting for mirror time. Inside, you'll love the spacious kitchen with tons of counter space, perfectly open to the dining room for easy everyday living or entertaining and a family room that is great for enjoying your morning coffee while basking in the sun. Step outside and find your new favorite hangouts: the welcoming front porch for that early morning coffee and a generous yard with perfect evening lighting for gatherings big and small. Whether you want to just sit on the deck and relax or sit on the patio below and enjoy some good vibes, your perfect outdoor hangout awaits. Location, location, location! You are just a short walk from; public transit, the future LRT, parks, Centre Mall, the Red Hill and the QEW and the reinvigorated Ottawa St. Homeside is a true community where neighbours look out for each other — and soon, they'll be looking out for you too. (id:50787)
Royal LePage Burloak Real Estate Services
6127 Silken Laumann Way
Mississauga (East Credit), Ontario
Tastefully and professionally renovated home offers nearly 4,000 sq. ft. of living space, making it an ideal opportunity for large families or investors seeking rental income. Featuring 5 spacious bedrooms plus a main-floor den that can serve as a 6th bedroom perfect for elderly family members this home is designed for both comfort and functionality. The second floor boasts 3 full bathrooms, while the main floor includes an additional full bath. The bright and spacious family room seamlessly connects to the breakfast area and kitchen, complemented by a combined living and dining space. The brand-new legal basement apartment offers an excellent rental opportunity, featuring 2 bedrooms, a full kitchen, a bathroom, a large living area, and a separate laundry. This home has been extensively updated, including new hardwood floor (2025), upgraded washroom (2025) freshly painted, pot lights (2025), new windows (2022), new roof (2021), and a modern kitchen (2019) with quartz countertops and stainless steel appliances. Major mechanical upgrades completed in 2023 include a new furnace, A/C, HRV, and hot water tank, ensuring efficiency and peace of mind. Situated in a prime Mississauga location, this home is minutes from Hwy 401 and Heartland Town Centre, offering access to grocery stores, shops, outlets, restaurants, Walmart, Costco, and more! Its also just 15 minutes to Square One Shopping Centre and located near some of Ontario's top-rated schools. Don't miss this incredible opportunity schedule a viewing today! New sod will be installed in the backyard, and the driveway will be repaved with fresh asphalt as soon as weather permits, prior to closing." (id:50787)
Century 21 People's Choice Realty Inc.












