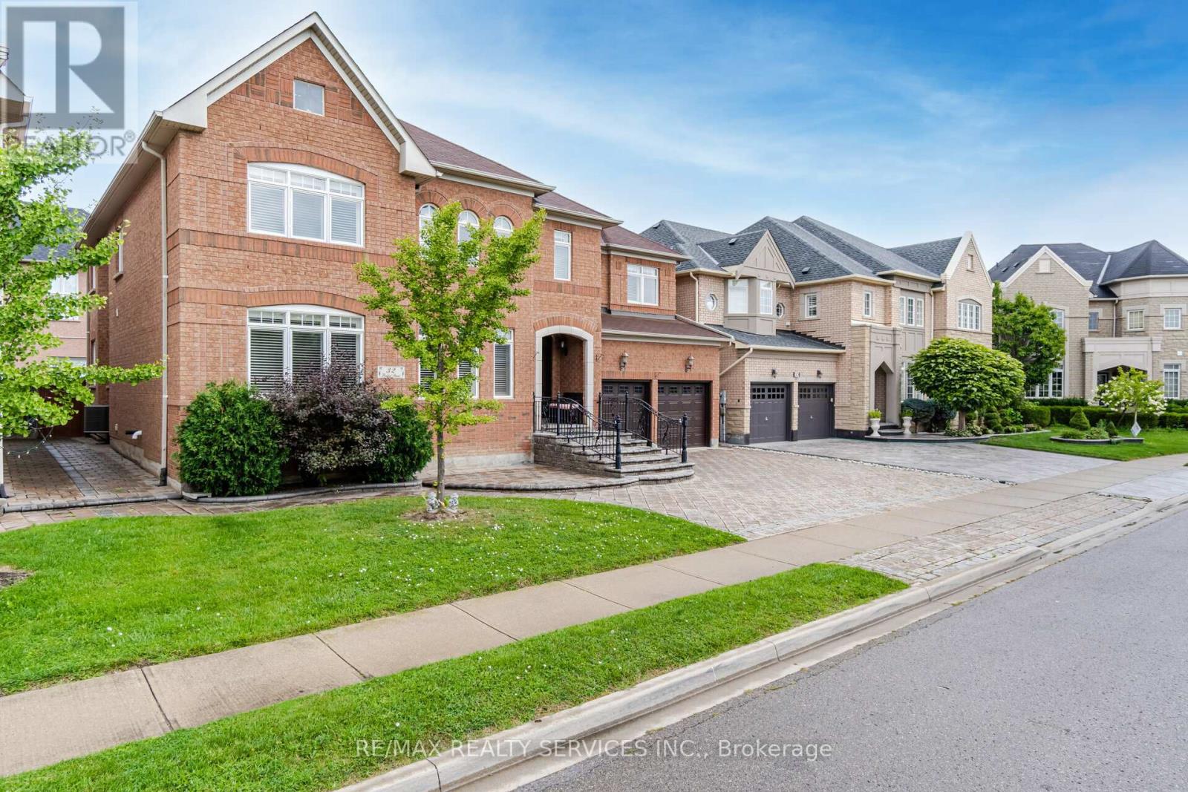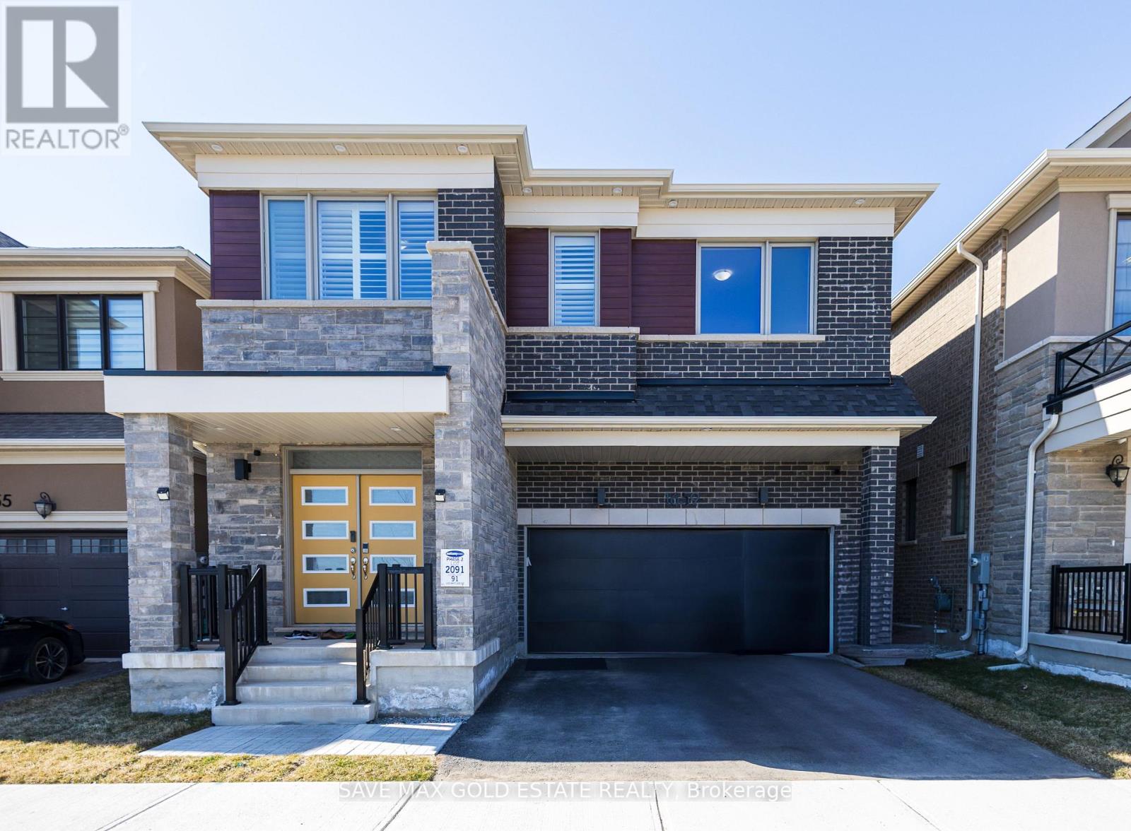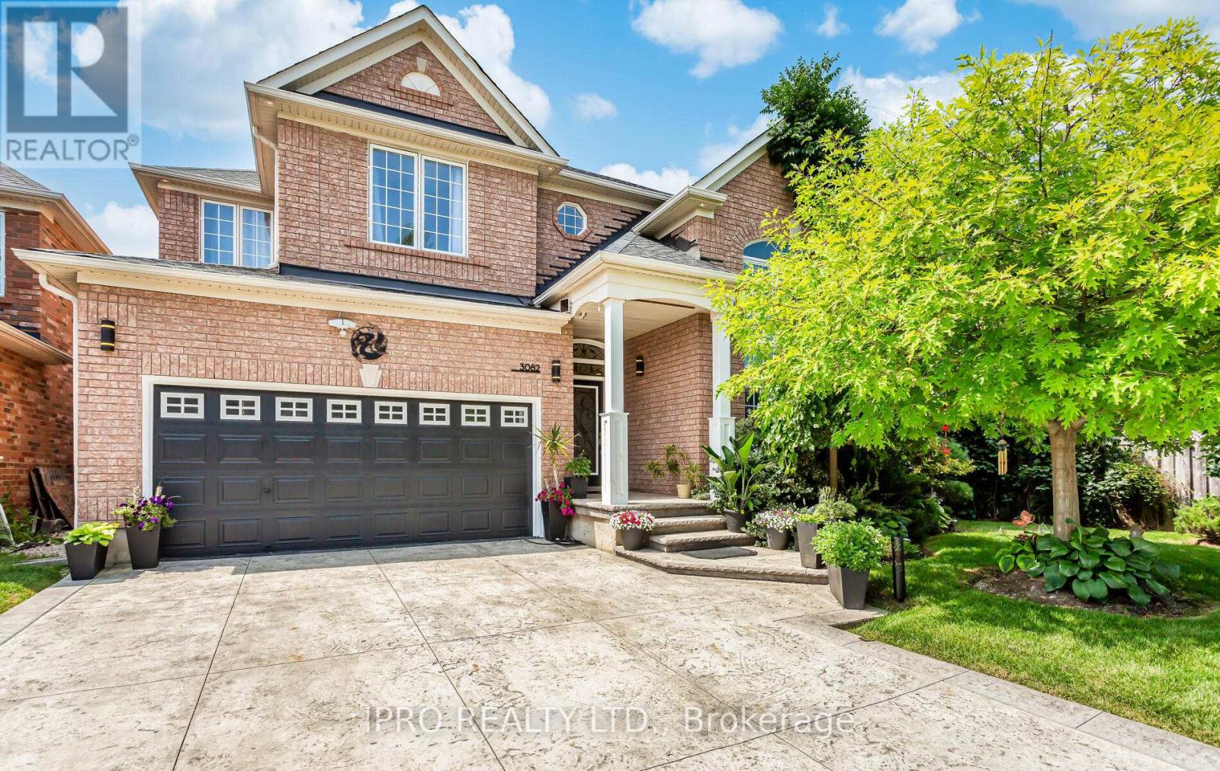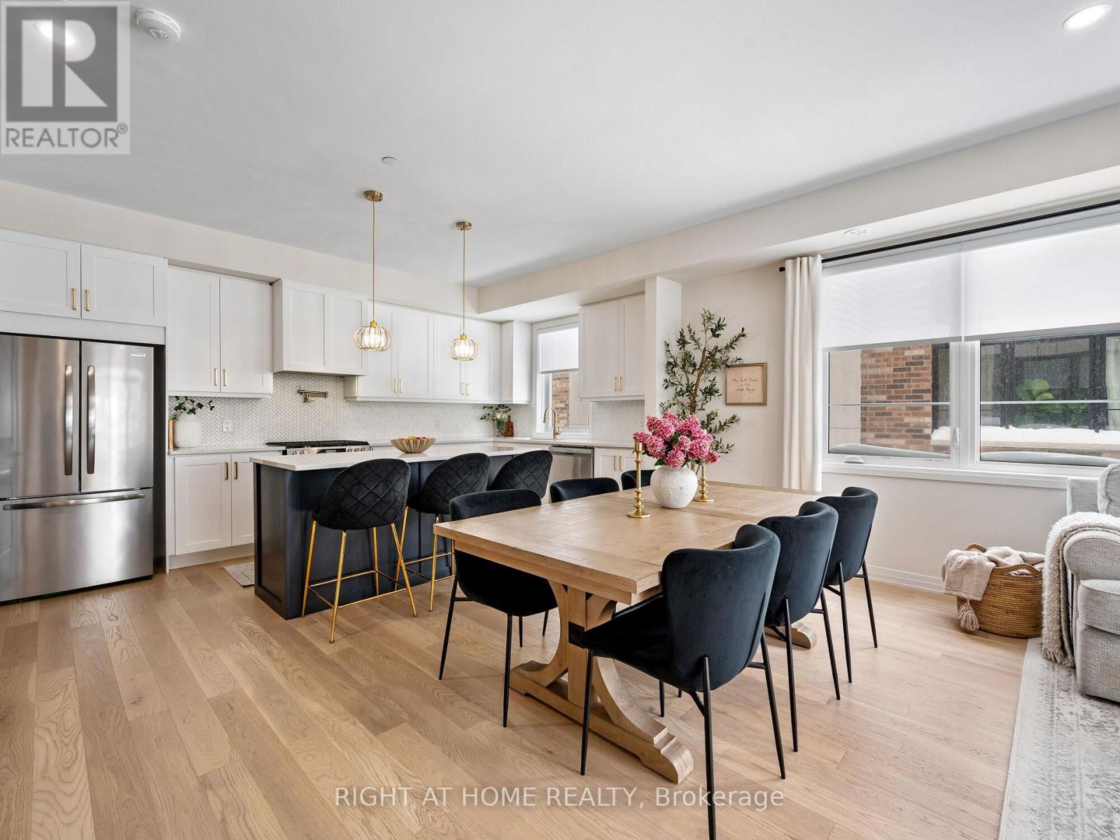32 Radial Street
Brampton (Bram West), Ontario
Elegant Detached Home In Prestigious Streetsville Glen Tucked Away In An Exclusive Enclave, This Stunning Detached Home Offers Luxury, Space, And Privacy In The Highly Sought-After Streetsville Glen Neighbourhood. Step Inside To Find A Spacious Family Room With Soaring 18-Foot Ceilings With A Cozy Gas Fireplace Perfect For Gatherings Or Quiet Evenings. The Main Floor Boasts 10-Foot Ceilings, A Private Office, And A Dedicated Media Room, Making It Ideal For Both Entertaining And Work-From-Home Needs.The Gourmet Kitchen Is A Chefs Dream, Featuring Stainless Steel Appliances, A Gas Stove, A Large Island, And A Generous Eat-In Area Perfect For Family Meals And Entertaining. Upstairs, Discover Four Spacious Bedrooms, Each With Walk-In Closets, Including Two Master Bedrooms With Ensuite Bathrooms. The Primary Suite Features A Private Master Retreat And Spa-Like Ensuite. Upgraded Hardwood Floors And Stairs Run Throughout The Home, While A Convenient Upper-Level Laundry Room Adds Everyday Ease.The Finished Basement Expands Your Living Space With A Second Kitchen, An Open-Concept Living Area, And A Possible Separate Entrance, Ideal For Extended Family, Guests, Or Potential Rental Income.This Home Combines Elegance, Comfort, And Versatility In A Premium Location Close To Top Schools, Parks, And Amenities, Main Floor Bedroom Possibility with Ensuite, Brand New Roof Shingles (id:50787)
RE/MAX Realty Services Inc.
6411 Seaver Road
Mississauga (East Credit), Ontario
This beautifully updated 4-bedroom detached home is located in the heart of Mississauga! Perfectly blending style, comfort, and convenience, this property boasts over 2,300 sq.ft. of above-grade living space and numerous upgrades, including new flooring on the main floor and upstairs, new windows, fresh paint, and California shutters throughout. The main floor features a thoughtfully designed layout with an open-concept kitchen, dining, and living room that walks out to the backyard. It also offers a lovely front sitting room and a dining area perfect for family events and formal occasions. Upstairs, the generously sized primary bedroom includes a large 4-piece ensuite washroom and a walk-in closet. Enjoy seamless functionality with garage access leading into the combined laundry and mudroom. The finished basement, complete with a bathroom, offers a versatile additional living area. A side stairwell allows for the potential addition of a separate entrance with permits. Newly installed outdoor pot lights enhance the homes curb appeal, while 4-car parking provides ample space. The roof comes with a 15-year warranty for peace of mind. Nestled on a family-friendly street just minutes from Heartland Town Centre, schools, parks, and Highway 401, this home is a move-in-ready gem in an amazing location! Act now before its too late! (id:50787)
Keller Williams Real Estate Associates
1659 Whitlock Avenue
Milton (Bw Bowes), Ontario
Discover this stunning, newly built detached home nestled on a peaceful street in Milton. Boasting 5 spacious bedrooms and 4 luxurious bathrooms, this property offers ample space for a growing family. Enjoy the convenience of 4 parking spaces. The property boasts a separate side door entry to Basement, providing an excellent opportunity for potential rental income or a private in-law suite. Inside, prepare to be impressed by a chef's kitchen, perfect for culinary enthusiasts, and a "bath oasis" designed for ultimate relaxation. Premium hardwood flooring flows throughout the home. This exceptional property also features more than $80,000 in upgrades, adding significant value and style. Commuting is a breeze with easy access to major highways and transit options. Don't miss this opportunity to own a truly upgraded home! (id:50787)
Save Max Gold Estate Realty
71 Hagar Avenue
Toronto (Rockcliffe-Smythe), Ontario
Welcome To 71 Hagar Avenue. A Charming Family Home, Located On A Quiet Court. This Beautiful, Spacious, Open-Concept Home, Is Perfectly Located In Toronto's Sought-After Junction, Stockyards, And Bloor West Village Area. It Offers Both Comfort, And Functionality, And Also Future Investment Potential, Which Makes This Property Ideal For Both Families And Investors. It Features 3 Bedrooms, 2 Bathrooms, And A Powder Room On The Main Floor. This Home Is Perfect For Those Looking For Space And Privacy. Additionally, There Is A Bedroom/Family Room On The Main Floor, Containing A Patio Door, Leading To A Newly Constructed Walk-Out Deck. This House Also Offers A Finished Basement, With 7.5' Ceilings, Which Provide Even More Room For Family, Guests, Or A Home Office, And Also Potential To Rent For Additional Income. The Main Floor Features A Cozy, Spacious, Open Concept Layout, With Gleaming Dark Oak Hardwood Floors Throughout, Making It Perfect For Social Gatherings. The Heart Of The Home Is A Beautiful Maple Wood Kitchen, That Flows Seamlessly In To The Living And Dining Room Areas, Complete With Built-In BOSE Speakers, And Pot Lighting For The Ultimate Entertaining Experience. Enjoy The Convenience Of 3-Car Parking, And Spacious Backyard. The Location Offers Easy Access To Shops, Cafes, Breweries, Restaurants, Schools, Parks, Medical Centers, Major Highways And Transit, Making It A Perfect Home For Modern Living. Whether You're Looking For A Family Home With Room To Grow Or A Property With Significant Potential For Future Development, This One Of A Kind, Gem In The Junction Is Ready For You To Call It Home! ****Additional Features**** New Windows, New Roof, New Furnace, New Soffit, Fascia, Eavestrough, Rough-In For Kitchen/Laundry On Second Floor, Extra Bedroom/Office In Basement, Built-In BOSE Surround Sound, Built-In CCTV, All Appliances Included, GO TRAIN Station In Development To Be Located Minutes Away (id:50787)
Homelife/future Realty Inc.
3082 Scotscraig Crescent
Oakville (Bc Bronte Creek), Ontario
Welcome To This Upgraded 4+1 Bedroom with 4 Bath Home in Bronte Creek area over 3000 Sq ft of Living Space on a Premium Lot W/ Stamped Concrete driveway & Backyard Porch. Bright Formal Living / Dining Room. 9 ft ceiling on Main & Second floor with 7 ft tall doors. Hardwood floors on main floor, Upgraded Kitchen with Quartz Countertop and large Cabinets, overlooks Family Room. Pot lights inside & Outside, Fireplace , Walk out from Breakfast to meticulously maintained Backyard. California Shutters in Kitchen & Family room. Massive arched window overlooking front yard. Vaulted ceiling brings plenty of Natural light.Master bath W/ marble countertop & Jacuzzi. Deep tub in 2nd bath. Main floor Laundry. Fridge,Stove,Washer,Dryer,B/I Dishwasher, All Elf's & Window Coverings.Roof (2019), Furnace (2020),New Basement (2023). Kitchen Island ( 2022).CAC, GDO & Central Vac.Master ensuite W/ Jacuzzi tub.4 set of bay windows providing lots of natural light.Finished Basement with 1 Bdrm , Bath & open concept Rec room in addition to ample storage & large basement window. Professionally landscaped and meticulously cared for Front yard & very Private Backyard.Located Near Bronte Creek Provincial Park, Ravines, Walking Trails & Close To Hwys, Oakville Hospital ,Schools & Transit. (id:50787)
Ipro Realty Ltd.
396 River Side Drive
Oakville, Ontario
Set in one of Oakville's most sought-after neighborhoods, 396 River Side Drive offers a rare combination of modern luxury and natural beauty. Rebuilt in 2022 with only part of the foundation and exterior walls preserved, this home is a striking example of contemporary design, boasting superior craftsmanship and high-end finishes.The stunning exterior welcomes you with an interlock walkway, glass railings, and exceptional curb appeal. Inside, the open-concept main floor is designed for effortless living and entertaining, featuring wide-plank hardwood flooring and a chef-inspired kitchen with custom cabinetry, premium JennAir appliances, and a grand waterfall island. A versatile main-floor bedroom/office with a 2-piece ensuite, a cozy family/media room, a second powder room (with heated floor), and a convenient dog-washing station complete this level. A sleek open staircase with glass railings leads to the second floor, where natural light floods the space. The primary suite is a true sanctuary, boasting expansive windows, a luxurious 4-piece ensuite with a dual vanity, heated floors, a walk-in shower, and a generous walk-in closet. Two additional spacious bedrooms, a 5-piece bath also with heated floors, and a laundry room complete this level. The fully separate lower level, featuring its own entrance, includes two bedrooms, a full kitchen, a 4-piece bath, and in-suite laundry, offering an excellent opportunity for rental income or multi-generational living. The home is built with up to one-foot-thick exterior walls for superior insulation and energy efficiency, and the attached garage includes an electric car charger. Situated on a sprawling 60 x 160 lot, this property boasts a deck and interlock patio, providing a perfect space for outdoor relaxation or future pool potential. Enjoy the best of South Oakville, walk to Kerr Village and downtown Oakvilles shops, restaurants, and waterfront parks, with top-rated schools, highways, and GO Transit just minutes away. (id:50787)
Real Broker Ontario Ltd.
542 Jerseyville Road W
Ancaster, Ontario
Welcome to this beautifully maintained 4-level backsplit in the heart of Ancaster. This spacious 3+1 bedroom, 2.5 bath home features a perfect blend of style and functionality in one of the area's most sought after neighbourhoods. Enjoy elegant hardwood and ceramic flooring throughout, an updated chef's kitchen featuring granite worktops, a centre island, ss appliances and a luxurious 5-pc bathroom complete with a freestanding tub and glass shower. The main floor family room is spacious with a corner gas fp, and has a patio door walkout to a private backyard. Step out from the kitchen to a private deck, ideal for relaxing or entertaining. With fantastic curb appeal and a location close to the Morgan Firestone Arena, conservation trails, pools, shopping and quick highway access, this home has it all. Don't miss your opportunity to own in prime Ancaster. (id:50787)
Royal LePage State Realty
7288 Highway 26 Road
Clearview (Stayner), Ontario
This spacious commercial retail unit in Stayner offers just under 3200 sq. ft. of prime retail/commercial space with modern luxurious finishes throughout . Previously used as a furniture showroom, the unit features high ceilings, remote lighting, and a flexible layout that allows for easy customization and expansion. A private office at the rear provides a quiet space for meetings or administration, while front and rear entrances offer convenient access at both ends of the unit. This facility is ideal for a showroom, retail store, gallery, construction firm, or interior design studio. Located in a high-traffic area, this unit offers exceptional visibility and a professional environment for any growing business. **EXTRAS** Utilities , Tax (id:50787)
Century 21 Green Realty Inc.
57 Stormont Trail
Vaughan (Vellore Village), Ontario
Beautiful One-Bedroom ***Legal Basement Apt*** In Prime Location With Natural Light. Modern Eat-In Kitchen With Soft Close Drawer, Stone Countertop & Brand New S/S Appliances. Bright And Spacious..Washroom With Standing Shower. Large Bedroom With Closet And Oversized Basement Window. Large Living Room. Laminate Throughout. Quiet Neighbourhood,Close To Schools, Hwy, Shopping, Etc. (id:50787)
Royal LePage Ignite Realty
8-50 Baynes Way
Bradford West Gwillimbury (Bradford), Ontario
Welcome to this stunning executive townhouse, where modern luxury meets refined comfort. With impeccable attention to detail and top-of-the-line finishes, this spacious 3+1 bedroom, 3-bathroom home offers the ultimate in upscale living. From quartz countertops to custom upgrades, every inch of this home exudes elegance and style. Quartz Countertops throughout the kitchen and all three bathroom vanities, adding a sleek and contemporary touch.Pot Lights and Chandeliers enhance the homes lighting, creating a warm, inviting atmosphere throughout.Custom Roller shades and drapery; giving you sleek and modern style The chef-inspired kitchen is a true standout, featuring a pot filler over the gas stove, oversized undermount sink, and pot/pan drawer for convenience. The built-in island includes a beverage & wine fridgeperfect for entertaining.Enjoy the ease of a walk-in pantry, providing ample storage space for all your culinary needs.A walk-in coat closet at the entrance keeps your entryway tidy and organized.Upgraded doors thruout and custom closets on the second floor add a touch of luxury and practicality to every room.Upgraded hardwood floors throughout the main floor and office or 4th bedroom including all hallways on each floor with oak-stained stairs, coupled with upgraded tiles, add texture and warmth. The expansive primary suite occupies its own floor, offering maximum privacy. Complete with a large sitting area, huge walk-in closet, this suite is designed for relaxation and comfort. The ensuite bathroom features a spacious, frameless glass shower, offering a spa-like experience. Upgraded chandeliers add sophistication and charm to the entire home. Roof-top terrace offers sweeping views and the perfect spot to unwind or entertain guests in style. With its premium finishes, spacious design, and thoughtful upgrades, this executive townhouse is the ideal home for those who appreciate quality, comfort, and style. Make this dream home your reality! (id:50787)
Right At Home Realty
40 Connor Drive
Whitchurch-Stouffville, Ontario
Build Your Luxury Dream Home With Breathtaking Lake Views In The Desirable Musselman's Lake Community! Approved Plans And Permits Are Available For A Custom Home Designed With Expansive Windows To Capture Lake Views From Every Room Allowing You To Begin Building Right Away. Nestled On A Quiet, No-Through Street, This Prime 50x100 Ft Lot With Mature Trees Offers Deeded Lake Access And Stunning Views. Enjoy Exclusive Access To The Lake For Residents Of The Street, With The Option To Use Motorized Boats. Located Just 40 Minutes From Toronto, In A High-Demand Area With Ongoing Growth And Improvements. The Existing Home Features Hardwood Floors, An Updated Kitchen, New Fully Renovated Bathrooms, New Gas Line, New Plumbing And A Walk-Out To A Deck With Lake Views Perfect For Renting While You Plan Your Future Build. Enjoy The Peaceful, Cottage-Like Lifestyle Just Minutes From The Stouffville GOStation, Highway 404, And All Amenities. Escape The City Without Leaving Convenience Behind Live Steps From Nature In A Vibrant Lakeside Community. Pictures coming soon. (id:50787)
Forest Hill Real Estate Inc.
3934 Richview Road
Innisfil, Ontario
Live on Richview. A gentle, kind street that is appropriately named. Expereince the healing power of a waterfront lifestyle, enjoy the few steps to the water that save you its associated taxes. Live with a private deeded beach, a boat launch in Kempenfelt Bay, and the vibrant energy of Friday Harbour. Life here offers tranquility, excitement and prosperity. Call FOUR at The Nest golf course. Savour upscale dining. Sip at Starbucks or the LCBO, and enjoy the convenience of options around you. Wake to simple sounds of nature, relax in the filtered breeze from the forest, gaze at the stars from this open and harmonious backyard. Your 3,263 SF 6-bedroom, 7-bathroom home offers balance and privacy throughout. You could retreat into its layout, you may create a truly resort style life, or entertain and enjoy life on Richview. The landscaped backyard blooms as a perennial garden, cooks with an outdoor kitchen, loves with a large stone fire pit, calms with a tranquil water feature, and soothes in a luxurious cedar sauna. New 2024 Leaf Filter Gutter Gaurds with transferable warranty. Chat, laugh and play under the 30x16 rustic cedar pergola or work out in the modern 16x20 cedar barn. The primary bedroom features a large cedar walk-in closet with a private self care area. A 4-car tandem garage and two spacious driveways offer plenty of room for your toys, hobbies and other fun things. Picturesque Big Bay Point is surrounded by water on three sides, and offers a protected lifestyle in thriving Innisfil. Such a great investment. Dont miss this wonderful opportunity to live life on Richview. **EXTRAS** Deeded Beach To Kempenfelt Bay w/Boat Launch, Custom Water & Fire Feature, Furnace (2016), 11x7 Sauna incl 4' Change Room w/sliding window, 2 Driveways (Storage For A Boat/Trailer), Heated Garage, Heated Shed, Water System & Water Softner (id:50787)
The Lind Realty Team Inc.












