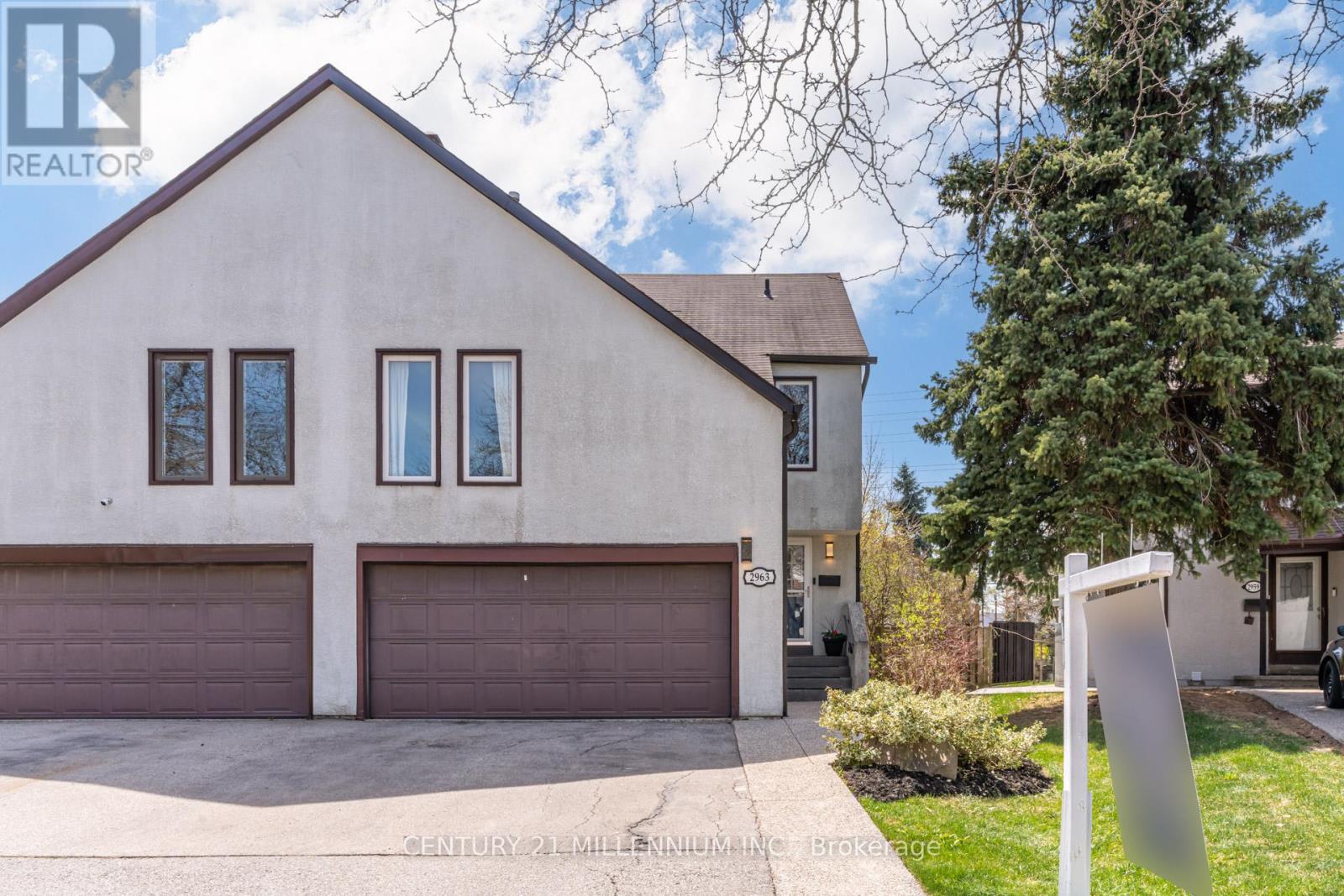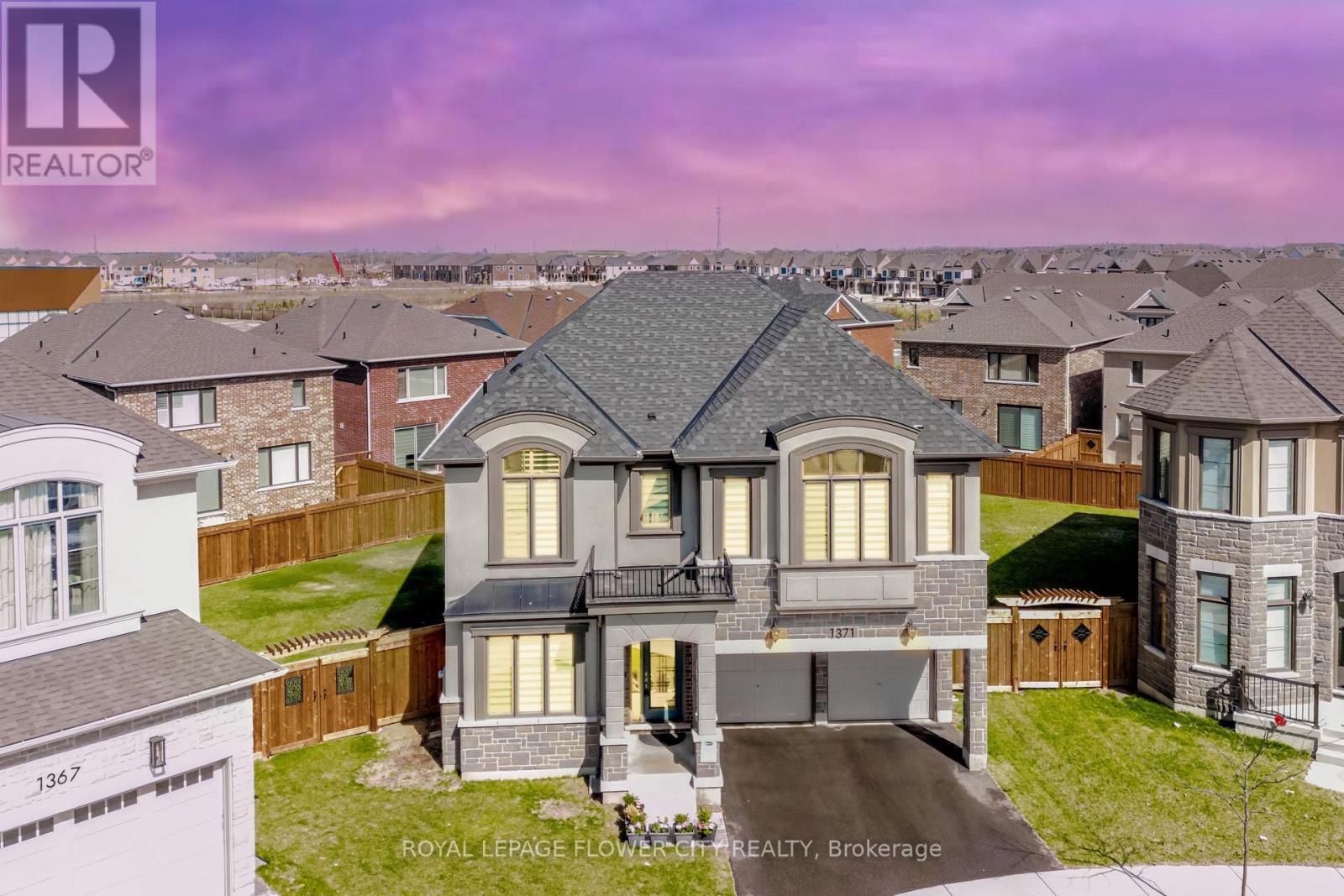216 - 3006 William Cutmore Boulevard
Oakville (Jm Joshua Meadows), Ontario
Luxurious & Stylish Corner Unit Conveniently situated in Oakville Brand New 1+1 Bed, 2 Bath Condo with Premium Upgrades. Experience elevated living in this never-lived-in, stylish corner unit a brand-new 1+1 bedroom, 2 full bathroom condo located in one of Oakville's most prestigious communities. Meticulously upgraded with nearly $25,000 in high-end finishes, this residence blends sophistication, comfort, and modern design. Perched on the 2nd floor, this sun-filled corner suite boasts 9-foot ceilings, wide-plank engineered hardwood flooring, and expansive windows that flood the space with natural light. The open-concept layout showcases an upgraded designer kitchen complete with granite countertops, stainless steel appliances, custom cabinetry, and a large island perfect for entertaining or everyday luxury. The primary retreat features ample closet space and a spa-inspired en-suite with a sleek glass-enclosed shower. A generous den offers flexibility as a home office or guest room, complemented by a second full bathroom and spacious laundry room. Step outside to your private extensive balcony and enjoy tranquil views, or take advantage of exclusive amenities including a state-of-the-art fitness centre, yoga studio, elegant party room, and a rooftop terrace ideal for entertaining or relaxing. Additional features: Smart home technology, 1 underground parking spot, automated garage entry with license plate recognition, 1 storage locker, and high-speed internet included. Perfectly positioned for convenience, this home is just minutes from major highways (403, QEW, and407), public transit, top schools, shopping centers, and restaurants. Enjoy the best of both worlds with green spaces and urban amenities all within easy reach an ideal choice for busy professionals. (id:50787)
Royal LePage Your Community Realty
60 Arthur Griffin Crescent
Caledon (Caledon East), Ontario
A Stunning well- maintained home in a prime location in Caledon. 10' feet high ceiling and quality finishes throughout. Modern kitchen with premium appliances and ample storage. Laundry on second floor. Hardwood floor on main level. Conveniently located near schools, parks and all amenities. Safe and family friendly community with excellent amenities. Perfect location for a family (id:50787)
Homelife Silvercity Realty Inc.
2963 Nipiwin Drive
Mississauga (Meadowvale), Ontario
Prepare to fall in love with the high demand & centrally located Meadowvale community in Mississauga. This renovated semi isfinished in w/ beautiful stucco has a rare 2 car finished garage double wide drive for 4 cars & set on a private deep 178 ft deeplot. Concrete front walk way leads to a renovate bright interior. The Foyer feat 12x24 tile, Modern 2pc, mirrored closet doors thatopens to a Lrg living rm w/ laminate flrs that flow into the family sz dining rm & sliding drs that w/o to an entertainers deck & marvelous size backyard. Your dream kitchen is ready & waiting for you w/ white cabinets, quartz cntrs, custom backsplash, potlights. Staircase wrapped in plush berber carpet. XL 4th bdrm currently used as a bonus family room feat consistent laminate flrs, wainscotting, brick fireplace, new lighting, tall windows & lrg w/i closet/ storage space. 2 Queen sz bdrms w/ custom B/I closets share a 4pc renovated bathroom, King sz mstr spoils you with full W/I closet & renovated 2pc ensuite. Lower level feat & modern/spacious laundry rm w/ 12x24 tile, backsplash, folding counter, double sz laundry sink & bonus storage that makes you want to do your laundry. Retro style rec room w/ warm carpeting is an excellent hang out, home gym or games rm space w/another Lrg storage space. Within 5 min you have quick & easy access to Meadowvale GO/ Streetsville GO, Meadowvale Community Centre & Library, Highways 401/407, 3min walk to kms of walking/cycling paths throughout the area & connecting lakes, schools, shopping (Wabukayne, Aquitaine, Osprey trails)Walking distance (via trails) to many elementary, secondary schools, daycares & big box shopping centres at Aquitaine & Winston that make this an unbeatable location! (id:50787)
Century 21 Millennium Inc.
Bsmt - 189 River Oaks Boulevard W
Oakville (Ro River Oaks), Ontario
Exceptional Basement Unit for Lease in Sought-After River Oaks - Step into this beautifully designed basement unit offering the perfect blend of comfort and style. Featuring a spacious double-door entrance facing west, the unit welcomes you with an airy, sun-filled atmosphere throughout the day. The bright, open layout benefits from west-facing windows that provide abundant natural light. The space includes a fully equipped kitchen and a private laundry area, seamlessly integrated into the living space. The cozy dining and living areas create an ideal setting for relaxation and entertainment. Two generously sized bedrooms offer excellent comfort and privacy. Two driveway parking spots are included. Located in the highly coveted River Oaks neighbourhood, known for top-rated schools and close proximity to shopping, parks, and all amenities, this unit presents a rare opportunity to live in a thoughtfully crafted home that maximizes both functionality and style. Tenant to share 30% of utilities. Don't miss your chance to make this exceptional basement your next home! (id:50787)
Sotheby's International Realty Canada
35 Marcia Avenue
Toronto (Yorkdale-Glen Park), Ontario
A Renovators Dream! Perfect For Families Looking For An ABOVE GROUND IN-LAW SUITE Or Investors! Grasp The Opportunity! Rare 50 X 150-Foot Lot With Approx 1550 Sq Ft Bungalow. This Diamond In The Rough Is Looking For A New Owner With The Vision To Make It Spectacular Inside! Many Of The Big Ticket Items Have Already Been Taken Care Of: Shingles, Windows, Front Exterior Door, Attic Insulation, Furnace With HEPA Air Filtration And Power Humidifier (Not Connected), Central Air, Owned Envirosense Water Heater (Furnace, AC & Water Heater 2024). The Front Part Of The House Has A Handy Foyer And Hall, Living & Dining Rooms With Hardwood Floors And Crown Mouldings. The Kitchen Features Tall Maple Cabinetry With Crown Mouldings, Corner Display Cabinet, Pots & Pans Drawers, And A Tile Backsplash. Two Spacious Bedrooms And A 4-Piece Main Bath Round Out This Section Of The House. The Separate Primary Bedroom Or In-Law Suite Can Be Accessed Via The Mudroom/Rear Foyer From Either The Kitchen Or Side Entrance. It Offers A Large Family Or Living Room, A Kitchen, Primary Bedroom And Its Own 4-Piece Bath. Another Bedroom (With Access To A Crawlspace/Storage Area) And 4-Piece Bath Are Found In The Basement With A Huge Laundry/Utility Area And A Large Unfinished Area, Perfect For Additional Living Space. The Pattered Concrete Driveway With Curbing Will Easily Accommodate 3 Cars. The Patterned Concrete Continues To The Front Walkway And Front Steps/Porch. Entering The Fully Fenced Rear Yard Is A Large Patio, Also With Pattered Concrete As Is A Smaller Patio/Seating Area At The Rear Of The Yard With A Small Pond (As-Is). Both Patios Have Pergolas. Included Are 4 Sheds, 2 With Windows And Roll-Up Doors On Concrete Pads. Perfect For Large Family Gatherings Or To Just Relax And Enjoy! All This In The Convenient Lawrence-Caledonia Location, Steps To Parks, Schools, Shopping, And Public Transit. Yorkdale Mall And The 401/400 Are A Short Drive Away. Dont Miss Out On This One! (id:50787)
RE/MAX Escarpment Realty Inc.
Main - 53 Burlingame Road
Toronto (Alderwood), Ontario
Main Floor-Bright & Spacious Home With Lot Of Windows For Natural Light. Beautiful Kitchen With Back Splash. Both Bedrooms With Closets . Both Bedrooms With Closets. Walking Distance To Go Station, Sherway Gardener, Amenities, QEW 427 In South To Esterbrook. Main Floor Tenant Pay 40% Of All Utilities(Hydro, Gas And Water) (id:50787)
Homelife/future Realty Inc.
107 Lomar Drive
Toronto (Glenfield-Jane Heights), Ontario
Step into this stunning basement apartment on Lomar Dr., offering a private separate entrance for added convenience. Designed with modern elegance, this home boasts high-end finishes throughout, including a brand-new kitchen with sleek stainless steel appliances, stylish pot lights, and luxury vinyl laminate flooring. Enjoy the convenience of separate laundry, The newly updated bathroom features 4x2 tiles, a glass shower enclosure, and chic matte black fixtures, adding a touch of sophistication. (id:50787)
Royal LePage Signature Realty
1204 - 251 Manitoba Street
Toronto (Mimico), Ontario
Welcome to Empire Phoenix at 251 Manitoba-where style meets convenience in the heart of Mimico! This bright and spacious 2-bedroom, 2-bathroom condo offers a highly desirable southeast-facing exposure, flooding the space with natural light and offering city and lake views. Functional split-bedroom layout, modern finishes, and a sleek open-concept kitchen with stainless steel appliances. Enjoy top-notch building amenities including a fitness centre, outdoor pool, rooftop terrace, and 24-hour concierge. Steps to the waterfront, parks, transit, grocery stores, and just minutes to downtown via the Gardiner. Perfect for first-time buyers, downsizers, or investors looking to get into a thriving lakeside community! (id:50787)
Property.ca Inc.
1371 Lobelia Crescent
Milton (Mi Rural Milton), Ontario
Welcome to your dream home! Nestled in a prime location, this exquisite property boasts the allure of luxury living with its huge backyard and one-of-a-kind premium lot. This huge property boasts a generous outdoor space, perfect for relaxation, entertainment, and a variety of activities, offering ample opportunities for outdoor living and enjoyment. Enjoy the elegance and comfort of your potential new home with four plus one bedrooms and four lavish washrooms, all adorned with high ceilings on both floors, creating an airy and spacious ambiance. The heart of this home lies in its modern kitchen, a haven for culinary enthusiasts, featuring high-end upgrades that elevate every cooking experience. Retreat to the serene sanctuary of the generously sized bedrooms, each offering abundant storage solutions to keep your space organized and clutter-free. The big windows in the bedrooms allow the gentle embrace of natural light streaming through, illuminating every corner of the room with warmth and vitality. Indulge in the luxury of walk-in closets, providing convenience and sophistication at every turn. Convenience is key, as this gem is ideally situated within walking distance to schools, ensuring effortless access to everyday amenities. Don't let this opportunity slip away, seize the chance to call this immaculate property your future home. Schedule a viewing today and embark on a journey to luxury living like never before! (id:50787)
Royal LePage Flower City Realty
B - 239 Queen Street S
Mississauga (Streetsville), Ontario
LOCATION! LOCATION! LOCATION! Retail/Office Space Located In The Heart Of Downtown Streetsville. Heavy Foot Traffic And Amazing Exposure With Rarely Offered Private Parking In The Back. Tenant To Pay Utilities & T.M.I. **EXTRAS** T.M.I Of Approximately $393.00/Month. Cannabis Use Not Allowed, Too Close To A Nearby School. (id:50787)
Forest Hill Real Estate Inc.
93 Royal Vista Road
Brampton (Bram West), Ontario
Immaculate executive-style freehold townhome in sought-after Brampton West! Pride of ownership shines throughout. Thoughtfully designed layout with abundant natural light, hardwood floors on the main level and basement. The oversized kitchen boasts ample storage and a bright breakfast area. Spacious 3+1 bedrooms, including a massive primary suite overlooking the garden, featuring a 5-piece ensuite and two closets. The finished walk-out basement offers in-law suite potential- just add a kitchenette! High-end 3-piece bath and a separate side entrance via the garage enhance versatility. Extended interlock driveway accommodates 2 cars + garage. Conveniently located near Hwy 407/401, Heartland Centre, shopping, and top amenities! (id:50787)
Sutton Group Quantum Realty Inc.
A - 239 Queen Street S
Mississauga (Streetsville), Ontario
LOCATION! LOCATION! LOCATION! Retail/Office Space Located In The Heart Of Downtown Streetsville. Heavy Foot Traffic And Amazing Exposure With Rarely Offered Private Parking In The Back. Tenant To Pay Utilities & T.M.I. **EXTRAS** T.M.I Of Approximately $1,178.00/Month. Cannabis Use Not Allowed, Too Close To A Nearby School. (id:50787)
Forest Hill Real Estate Inc.












