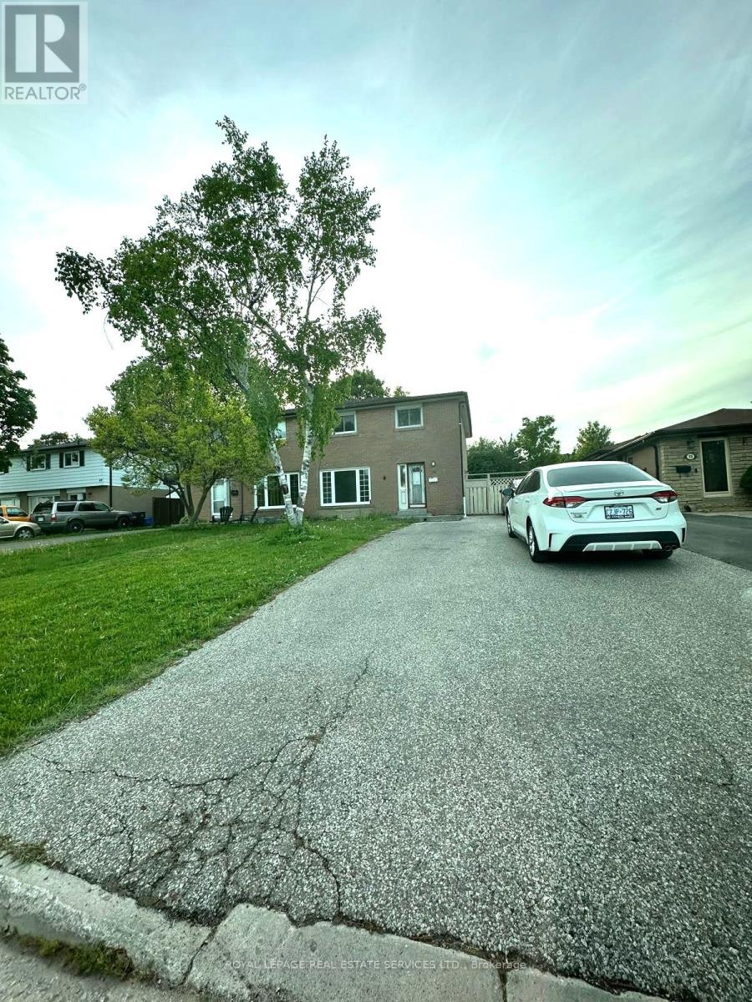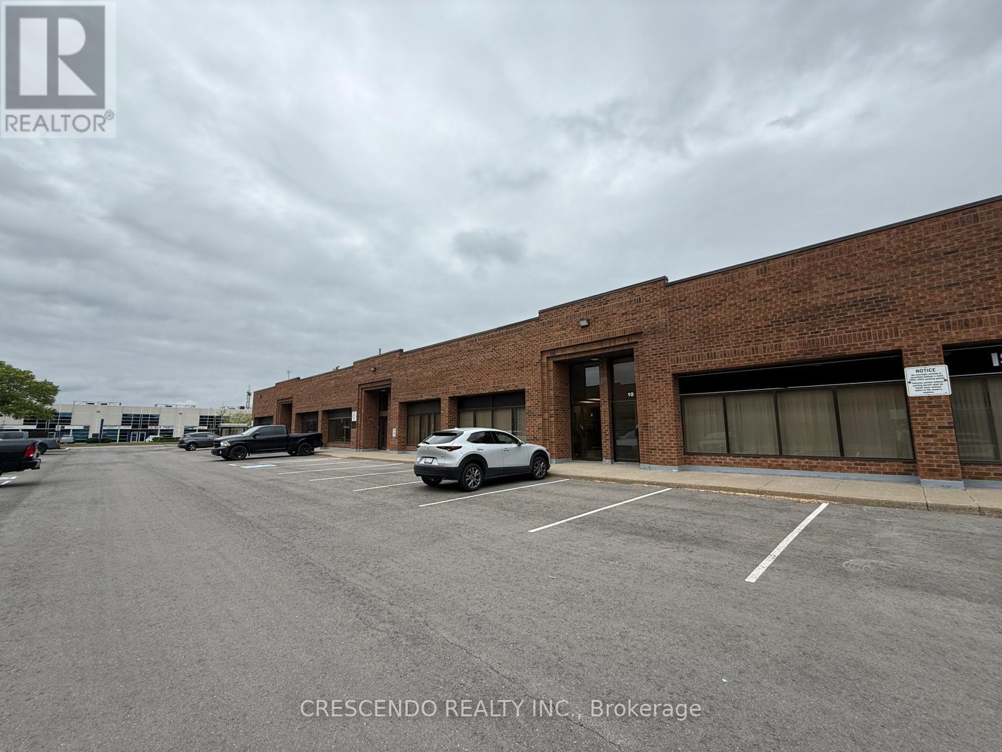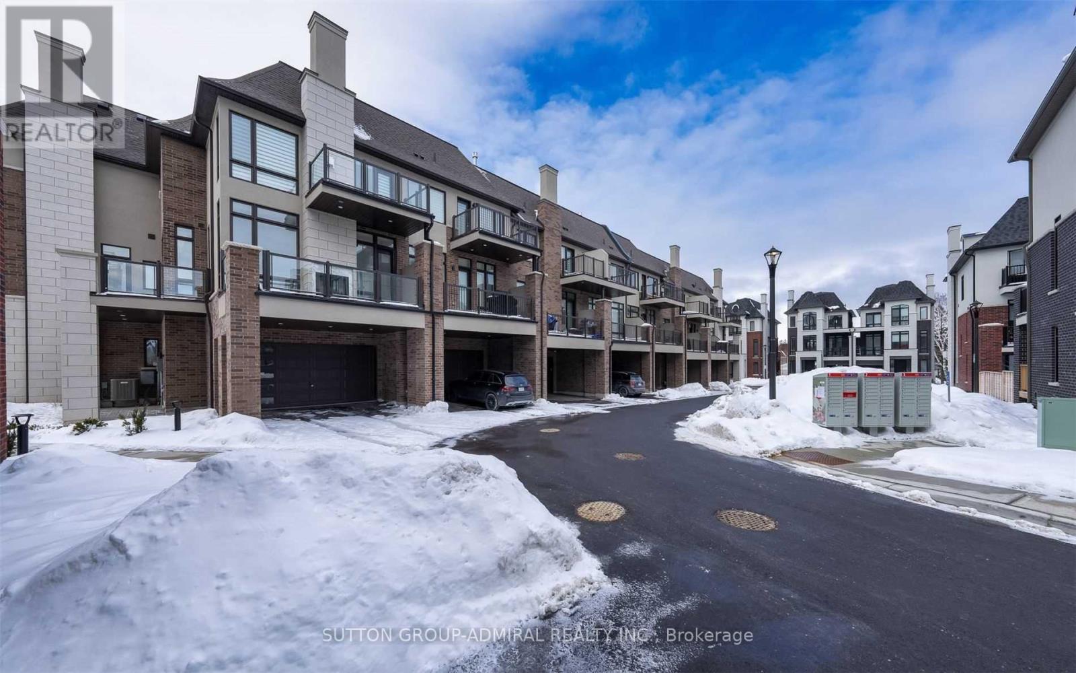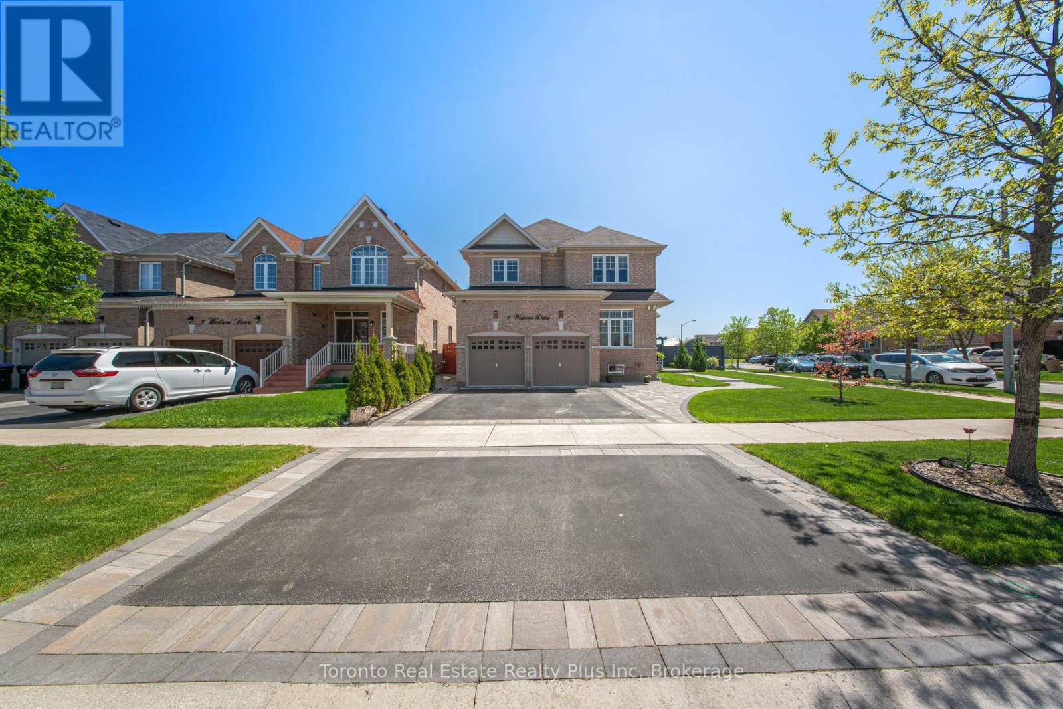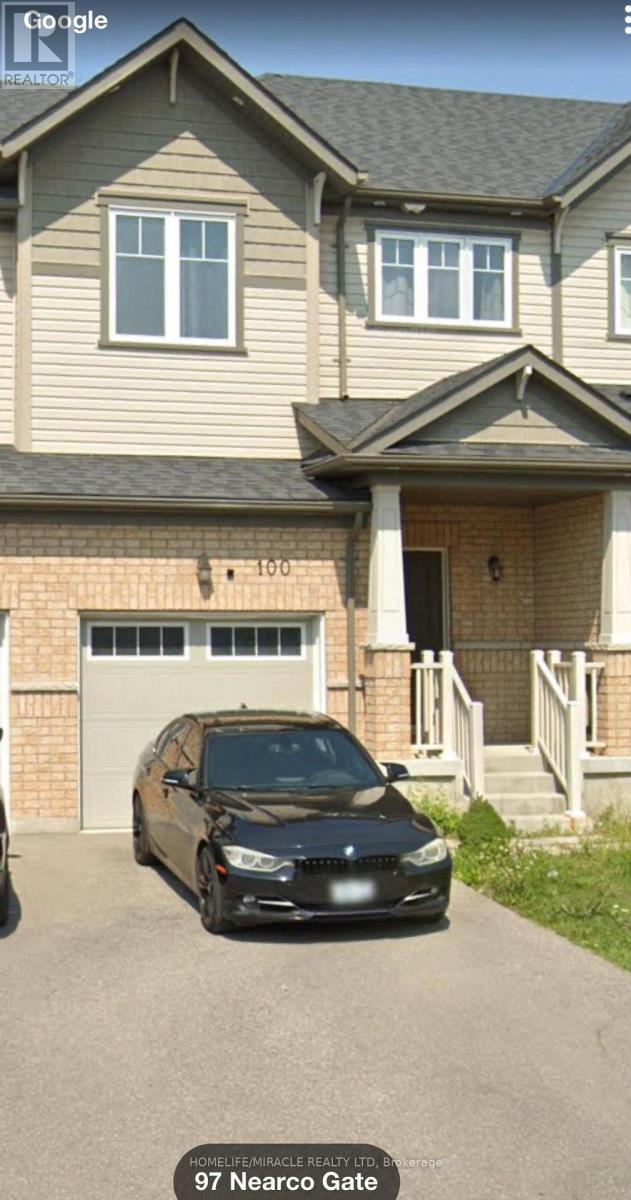61 Seclusion Crescent
Brampton (Sandringham-Wellington), Ontario
Must-see Showstopper !! Step Into A Beautifully home with ,Excellent Layout Offers Spacious Separate Dining And living Areas Adorned With Hardwood Floors & Pot Lights. Main Floor Separate Cozy Family Rm With A Gas Fireplace, An Inviting upgraded Eat-In Kitchen With A Breakfast Area &W/Centre Island. 4 Generously Sized Bedrooms With Large Windows. The Convenience of a 2nd Laundry Rm Adds To The Practicality Of This Home. The Main Floor Staircase Is Graced With Elegant Iron Picket. The Location Is Simply Incredible, With Easy Access To Trinity Common Shopping, & Quick Connections To Major HWYs Like 410, 407 & 427. Additionally, Its Proximity Surrounded by every imaginable- A Plethora of Schools, Parks, Shopping ,Healthcare ,Transit and Places of worship are at your Fingertips. **Move-In Ready ,This Home Offers Ultimate Convenience** Don't Miss The Chance To Make This As Your Own Home. (id:50787)
Homelife Maple Leaf Realty Ltd.
73 Davenport Crescent
Brampton (Southgate), Ontario
REMARKS FOR CLIENTSSpacious 4-Bedroom Gem for Rent!Step into this stunning all-brick semi-detached home, offering a bright and spacious main-level with 4 largebedrooms perfect for families or those who love extra space. Nestled on a quiet, child-friendly crescent in a well-established neighborhood,peace and privacy are guaranteed.Enjoy the convenience of surface-level parking for 3 vehicles, and a deep lot that gives you room to relax,entertain, or let the kids play.Just minutes from all major amenities and places of worship, this location has everything you need right at yourdoorstep. Don't miss your chance to live in this fantastic family-friendly community! (id:50787)
Royal LePage Real Estate Services Ltd.
36 Roxton Crescent N
Brampton (Fletcher's Meadow), Ontario
Wow, This Is An Absolute Showstopper And A Must-See! Priced To Sell ! This Stunning 4-Bedroom North-Facing Home Is a Must-See and Ready to Sell! Boasting 1921 Sqft Above Grade (As Per MPAC), This Home Perfectly Combines Space, Style, and Functionality. The Main Floor Features Gleaming Hardwood Floors Through Out On Main Floor, and Multiple Living Spaces, Living And Family Rooms Share Warmth Through A Sleek See-Through . The Designer Kitchen Stands Out with Quartz Countertops, and Tailored for Modern Living. Elegant Hardwood Staircase Adds Timeless Charm And Style! The Second Floor Offers Four Spacious Bedrooms, Each with Access to Its Own Full Bathroom, Providing Comfort and Privacy for the Entire Family. The Master Suite Is a True Retreat with a Walk-In Closet and a 5-Piece Ensuite. Convenient Main Floor Laundry Simplifies Daily Chores! Located in a Prime Neighborhood, next to park and 5 minutes from GO station .This Home Is Perfect for Families or Investors. Premium Finishes, a Thoughtful Layout, and a Sought-After Location Make This Property an Incredible Opportunity. Don't Miss Out Schedule Your Viewing Today! (id:50787)
RE/MAX Gold Realty Inc.
522 - 200 Lagerfeld Drive
Brampton (Northwest Brampton), Ontario
Welcome to Very Specious Unit 522 at 200 Lagerfeld Drive, a modern 2-bedroom, 2-bathroom condo in Brampton's sought-after Northwest neighborhood. This Mattamy-built unit offers approximately 660sq ft of thoughtfully designed living space, featuring an open-concept layout with laminate flooring throughout. The contemporary kitchen granite countertops and stainless steel appliances, while the spacious primary bedroom includes a walk-in closet and a 3-piece ensuite bathroom. The versatile den, complete with a window , can serve as a second bedroom or home office. Enjoy the enclosed balcony with nice views, and benefit from the convenience of in-suite laundry, an underground parking spot, and a locker. Located just steps from Mount Pleasant GO Station, this condo provides easy access to public transit, shopping, dining, and major highways. (id:50787)
Homelife/miracle Realty Ltd
115 Westmount Avenue
Toronto (Corso Italia-Davenport), Ontario
Some things just make sense: an outfit that's as comfortable as it is captivating, a meal that's as delicious as it is nutritious, or a home that's as beautiful as it is brilliant. 115 Westmount is just that kind of solid, and elusive, find. This unicorn 4+1 bedroom Regal Heights beauty has beds and baths right where you need them, closets where you want them, and the kind of everyday functionality that works quietly to make your life better. From the proper front entry to the hardworking back mudroom (with everything you need to get a busy family in or out the door: cubbies, shelves, a 2-piece bathroom and laundry!), every inch of this recently renovated home is doing something useful. And it's doing it with style. Beautiful wide plank oak floors. Crisp, clean wainscotting and built-ins. A cozy gas fireplace at the heart of the living room. A dining space that can comfortably seat 10. A gorgeous kitchen with quartz counters, a 6-burner dual fuel range, ample storage and an island prep zone/social hub. There's a walkout to a multi-level deck that's perfect for grilling and chilling. And there's a bonus den, full of light, and just the right amount of separate. Upstairs, 4 bedrooms and 2 bathrooms keep the family close but not too close. The spacious primary features a deep double closet and a luxuriously large ensuite. Another bathroom and 3 more stellar bedrooms round out the floor, one of which is currently serving as an office with built-in storage. Downstairs, the finished lower level is an amazing rec room, but with a bedroom, full kitchen & bathroom, a 2nd laundry room and a separate side-entrance, it could easily be an in-law or nanny suite. Out front, Regal Road School (and its fun schoolyard) is just down the street, and St. Clair West's best amenities, streetcars, and strong coffee are steps from your door. From restaurants and groceries to a variety of kids activities, daycares and shops, pretty much everything you'd ever need is within walking distance. (id:50787)
Sage Real Estate Limited
175 Penndutch Circle
Whitchurch-Stouffville (Stouffville), Ontario
Welcome to this lovely 4-bedroom home, ideally situated in a quiet, family-friendly neighbourhood. The main floor boasts an open-concept living and dining area with 9-foot ceilings, seamlessly connecting to the kitchen with a walk-out to the backyard, perfect for everyday living and entertaining. Large windows throughout the home flood the interior with natural light, creating a bright and airy atmosphere. Upstairs, you'll find four spacious bedrooms, including a generous primary suite with a walk-in closet and a 4-piece ensuite. Enjoy brand-new hardwood flooring on the second level and recent upgrades such as direct garage access and fresh paint throughout. The home sits on a pie-shaped lot that widens to 123 feet at the rear, offering a large deck ideal for outdoor relaxation and entertaining. A spacious, unfinished basement provides a blank canvas to create the perfect additional living space, home gym, media room, or a guest suite tailored to your needs. This move-in-ready home blends comfort, function, and potentialideal for anyone looking to settle into a welcoming community. (id:50787)
Psr
113 Aitken Circle
Markham (Unionville), Ontario
Welcome to this Italian Architect custom Designed, fully renovated 4-bed, 3.5-bath home in the heart of Unionville. $$$ Spent on Upgrades(including Kitchen(2021) and all Washrooms(2021))! Hardwood Floor(2017), Crown Molding & Potlights Thru-Out! Open Concept Kitchen W/ Quartz Countertop|(2021). Breakfast Area Walk/Out to Large Deck. Four Spacious Bedrooms upstairs. Primary Bedroom w/ 5-Piece Ensuite(2021). Professional finished Basement W/ Two Bedrooms(2021) and A 3pc Washroom(2021). H.E. Furnace(2020), Heat pump(2023) and Owned Tankless Water Heater(2020) All Bathrooms Finished W/Schluter Leak Prevention System. Extra Insulation For the Whole House. Stunning Landscaped Backyard. Beautiful, Well maintained 14x28 feet Pool w/ New Safety Cover, Safety Fence New Filter(2022) plus Gas Burner(2016) . Immerse Yourself In The Unionville Community With Access To Toogood Pond, Unionville Main St, Varley Art Gallery, Unionville Library And Top Ranked Markville Secondary School, St. Matthew's, St. Augustine's, And Unionville Public School. (id:50787)
Right At Home Realty
10 - 259 Edgeley Boulevard
Vaughan (Concord), Ontario
Prime industrial space available minutes away from VMC subway, Hwys 407ETR & 400, and Highway 7. Offers convenient access onto Edgeley Blvd with plenty of surface parking options. (id:50787)
Crescendo Realty Inc.
5 Mccachen Street W
Richmond Hill (Oak Ridges), Ontario
Luxury Living - Stunning 3 Storey Townhouse W/Double Car Garage in Prime Location. Bright And Spacious Open Concept Lay Out With lots Of Upgrades. this Home Offers A Sleep Modern Kitchen With Large Island, Stone Counter Top, Stained Hardwood From 1st Floor To 3rd Floor, Coffered Ceiling, High Ceiling & High End Appliances. 3 Bed/4 Bath, B/Wine Cooler, S/S Appliances, Pot Lights & With Stone Waterfall kitchen Island, Chandeliers On 2nd & 3 rd Floor. A Must See! All Of This Situated In A Family Friendly Neighborhood That Is Close To Shopping, Restaurants, Parks & Close To highways. (id:50787)
Sutton Group-Admiral Realty Inc.
1 Watson Drive
New Tecumseth (Tottenham), Ontario
Welcome to this stunning corner-lot home located on one of the most desirable streets in the area. Offering nearly 3000sqf of above grade living space, this beautiful maintained property is ideal for families seeking comfort, space, and versatility.The main floor features rich hardwood flooring, oversized windows that flood the space with natural light and a full bathroom for added convenience. The spacious parlor can easily be converted into a guest bedroom or home office, perfect for todays flexible living needs. The kitchen is a true highlight, complete with granite countertops, stainless steel appliances, pot lights, and functional layout that flows seamlessly into dining and living areas.Upstairs, youll find a thoughtfully designed layout featuring four generous bedrooms. The primary suite include a large walk in closet and ensuite bathroom, the second bedroom also enjoy a private ensuite bathroom, the third and fourth bedroom are connected by a stylish Jack and Jill bathroom ideal for siblings. The convenience of second floor laundry makes daily chores effortless, while a large windows in every room bring in natural light and create a warm, inviting atmosphere.Step outside to enjoy landscaped backyard featuring a custom layout with stone patio, two gazebo and shed. Ideal for summer entertaining or peaceful relaxation, the double attached garage and oversized driveway with space for up to 5 vehicles offer plenty of parking for family and guests.The unfinished basement present an incredible opportunity to add your personal touch, weather its a media room, gym, or extra living space, the potential is your to unlock.The house is located just minutes from a brand new plaza, school, parks, etc. this home offer the perfect balance of style, space and convenience. Dont miss your chance to make it yo (id:50787)
Toronto Real Estate Realty Plus Inc
100 Nearco Gate
Oshawa (Windfields), Ontario
Bright, spacious and gorgeous 3 Br Townhouse with 2 full washrooms and a powder room located in a friendly neighborhood of windfields community (North Oshawa location). Features with open concept family room and dining area with a walk out deck to the backyard and a finished basement with a REC room. upgraded Eat in kitchen with Stainless steel appliances. Laundry is located on upper level, perfect location. 5 minutes walk to Costco, plaza, universities, schools and parks. (id:50787)
Homelife/miracle Realty Ltd
5 - 2550 Birchmount Road
Toronto (Tam O'shanter-Sullivan), Ontario
Bright & Spacious End Unit Townhome Feels Like a Semi! Welcome to this beautifully maintained European-style end unit townhouse, offering the space and feel of a semi-detached home. This property features a newly upgraded kitchen with granite countertops, a stylish new backsplash, and a bright eat-in area. Elegant LED step lights add a modern touch. The finished basement includes a large bedroom, a 3-piece bath, and a spacious laundry room with plenty of storage. Enjoy the private, fenced backyard with breathtaking park and ravine views perfect for relaxing or entertaining. Located in a highly convenient area close to everything: TTC, parks, libraries, schools, golf courses, shops, churches, and more. Maintenance fees even include cable! (id:50787)
RE/MAX Metropolis Realty


