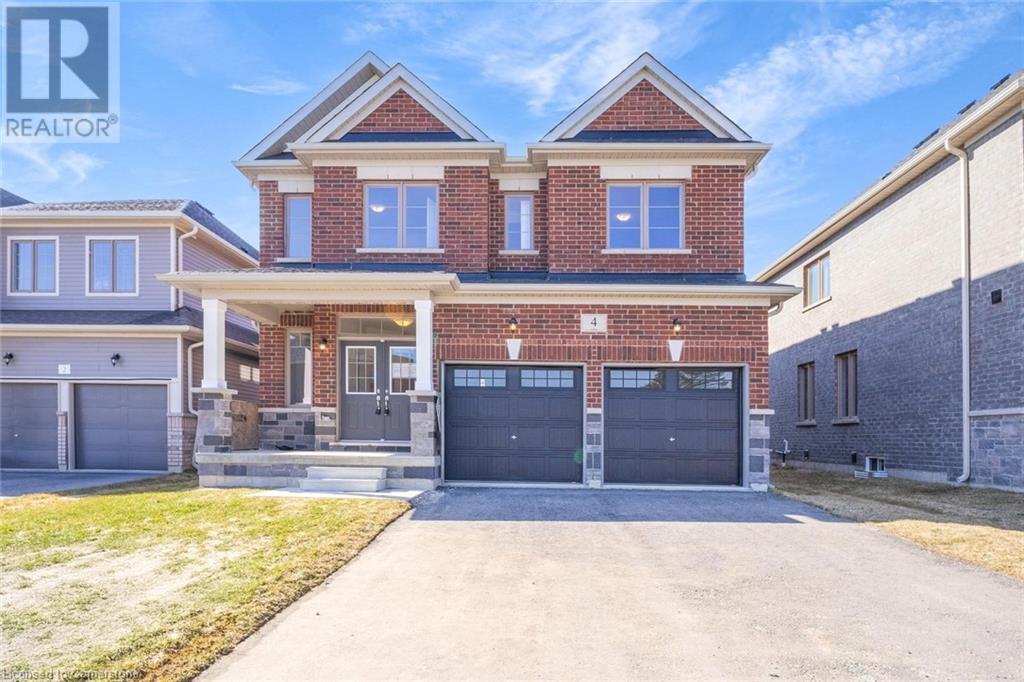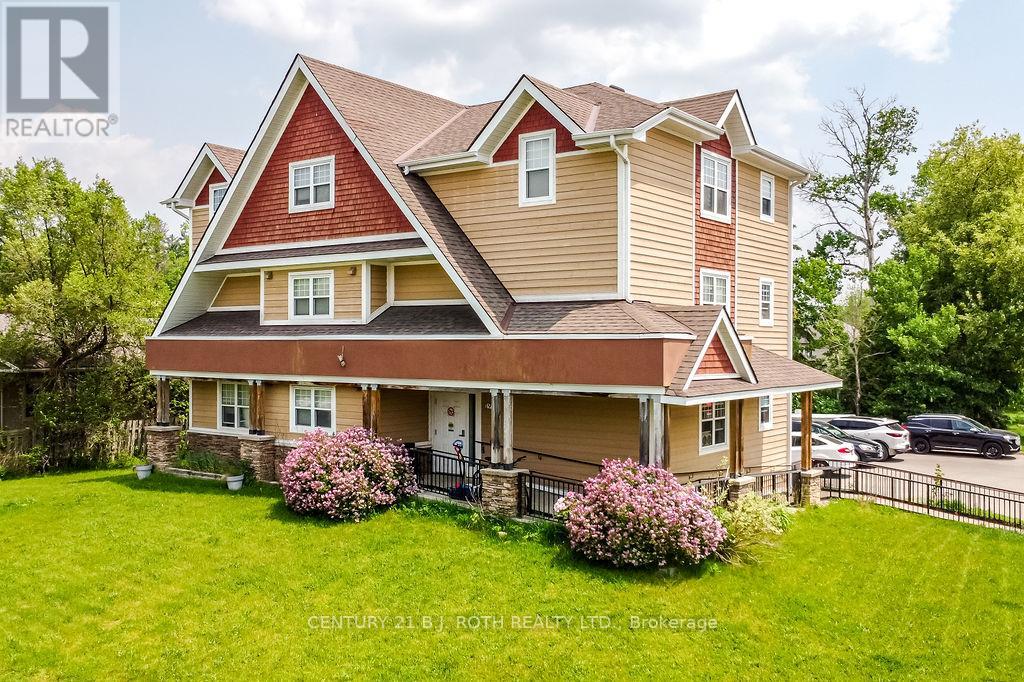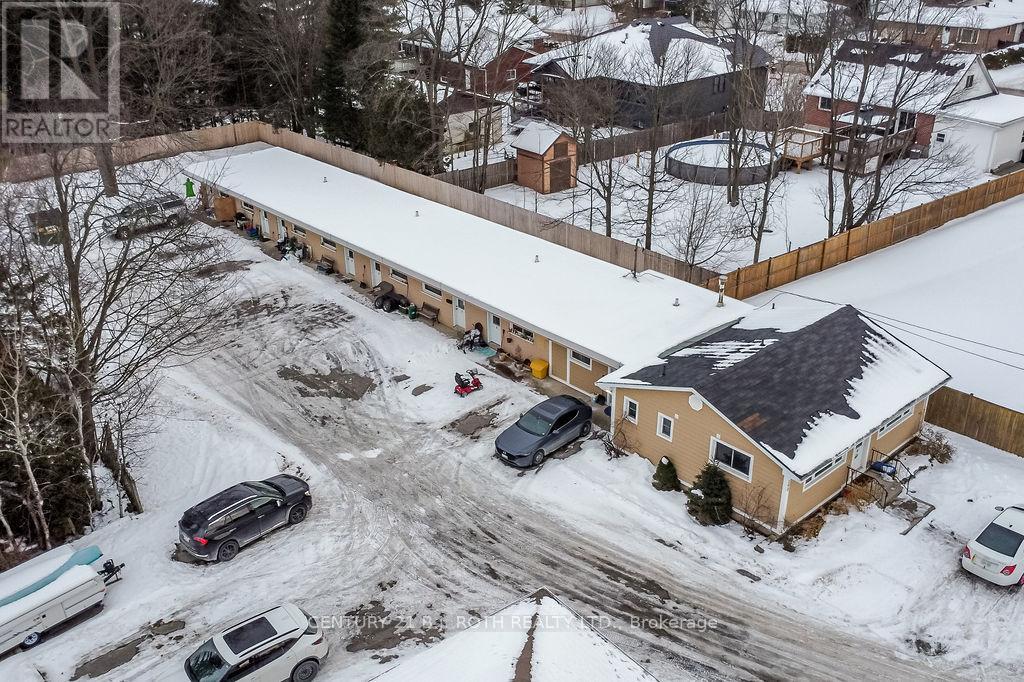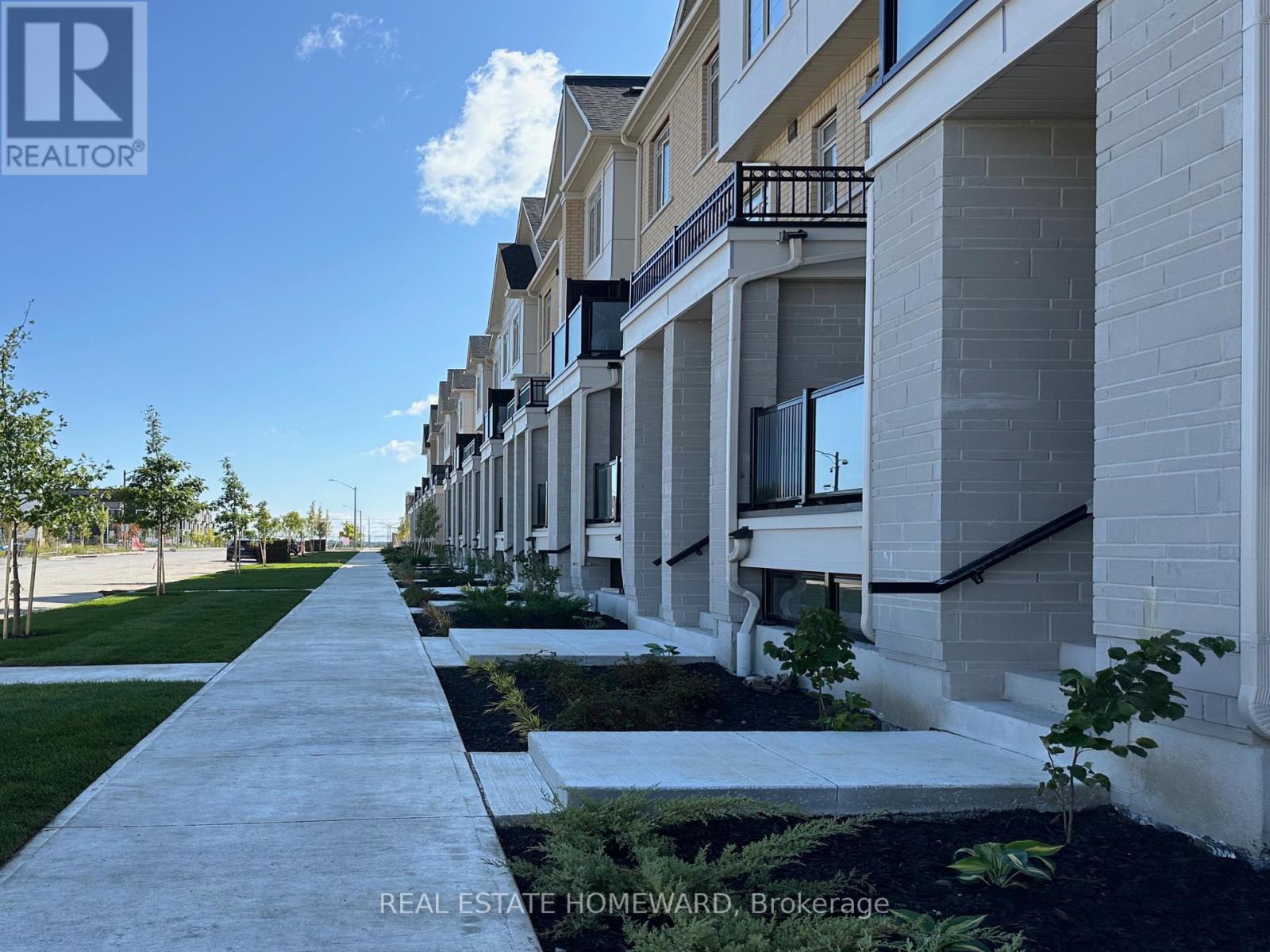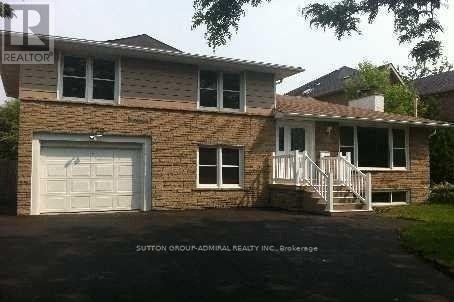6 Thurodale Avenue
Toronto (Brookhaven-Amesbury), Ontario
Why Rent When You Can Own? Welcome To 6 Thurodale Avenue, A Well-Maintained, Spacious 3-Bedroom 3-Bathroom Semi-Detached Solid Brick Two-Storey Home, On A Deep Lot With Large Front Yard & Curb Appeal! Located On A Quiet, Tree-Lined Street In A Walkable, Family-Friendly Neighbourhood! Abundant Natural Light Throughout! Newly Renovated Kitchen With Quartz Countertop & New Vinyl Flooring! 1527 Total Sq. Ft. (1022 Above-Grade and 505 In Basement)! Tranquil Backyard With Deck! Separate Basement Apartment With Own Side Entrance, Full Kitchen & A 3-Piece Bathroom Helps Pay The Mortgage! Furnace & Hot Water Heater Are Owned! Driveway Parking For 5 Cars & One Car In Attractive Insulated Detached Garage With Remote Door Opener! Convenient Access To Highways 400/401! Close To Public Transit, Schools, Shopping, Community Centre, Hospital! Perfect For First Time Buyers, Multi-Generation Families Or Investors! Pre-Listing Home Inspection Available! Open House: Sunday May 4 from 2:00-4:00 PM. (id:50787)
Royal LePage Signature Realty
5794 Victoria Park Road
Rama First Nation 32 (Rama First Nation), Ontario
Beautiful 4-season waterfront cottage on Lake Couchiching. Turn-key and fully winterized, this stunning open-concept cottage features 4 bedrooms, 2 full bathrooms, and an additional shower. Enjoy over 50 feet of waterfrontage, a spacious deck with panoramic views, and your own private dock. The vaulted ceilings with exposed wood beams and a modern kitchen with quartz countertops create a warm and inviting interior. Property includes an oversized detached double garage with loft storage, new high volume septic system (May 2023), UV and water treatment systems (2022), and a partially renovated basement with sump pump (2022). Comes fully furnished with new California shutters throughout (2022). Municipal gas, central A/C, garbage pick up, and high-speed internet. Also includes brand new bedrooms sets & BBQ (2022) and sofa sets (2025). Located steps from a clean private beach and minutes to boating and fishing on Lake Simcoe. Walking distance to the casino. Licensed for rental use (ONLY one in the area) - ideal for personal enjoyment or income generation. A rare opportunity for lakeside living or investment! (id:50787)
RE/MAX Crossroads Realty Inc.
4 Corbett Street
Southgate, Ontario
Welcome to 4 Corbett Street. This well priced, spacious 2-storey brick home in a growing rural community with that small town feel also offers incredible potential to supplement your income. Featuring 4 well appointed bedrooms 5 bathrooms, a bright kitchen boasting granite countertops, along with a large centre island and ample cabinetry and storage. Off the kitchen, you will find breakfast nook overlooking the backyard, a large inviting living room for hosting family gatherings and special events, and a separate area for a dining room or family room off the kitchen for those everyday family activities. The main floor also features a laundry room, along with a 2-car garage with inside access, making this property perfect for families. The unfinished basement offers a separate side entrance and a finished 4-piece bathroom, presenting a fantastic opportunity to create an additional space with endless possibilities. Don't miss out on this chance to own a versatile property in a desirable location close to Hwy 10! There's so much to explore in Grey County! Taxes estimated as per city's website. Property is being sold under Power of Sale, sold as is, where is. Seller does not warranty any aspect of the property including to and not limited to: sizes, taxes or condition (id:50787)
RE/MAX Escarpment Realty Inc.
192 Mill Street
Essa (Angus), Ontario
This ICF Construction 6 Plex Is Simply Stunning And Built Only 11 Years Ago making this a rare find! Units Are Separately Metered For Hydro/ Gas Plus 2 Units Are Designed For Wheelchair Accessibility! This Shows As Impressive Inside As It Does Out. Situated in the growing community Of Angus - Home Of Canadian Forces Training Centre (CFB Borden). Across From Mcdonalds, Shoppers Drug Mart, Sobey's, Lcbo and just 15 Minutes West Of Barrie And 20 Minutes North To Wasaga Beach.Situated On The Main Road Across From Popular Strip Mall On A Lot That Is .38 Acres. Simply No Improvements Can Be Made To This! This property is beside 190 Mill Street and 8 Summerset is behind it which are also available for sale making it even more interesting for future development considerations. **EXTRAS** lot measurements 82.59 ft x 158.60 ft x 99.81 ft x 167.28 ft (id:50787)
Century 21 B.j. Roth Realty Ltd.
148 Caproni Drive
Vaughan (Maple), Ontario
Welcome to 148 Caproni Drive - a bright, spacious, and move-in-ready home for lease in the heart of Maple! Located in a family-friendly neighborhood, this beautifully maintained property offers 4 large bedrooms, 4 renovated bathrooms, an open-concept living area plus a formal dining room, a stylish kitchen with stainless steel appliances, an additional living room on the second floor, and a private, fully fenced and landscaped backyard featuring a cozy Gazebo. Enjoy easy access to parks, top-rates Schools, Vaughan Mills, Wonderland, Shopping Centers, and Highway 400. Please note, Tenant is responsible for 70% of all utility bills. *** the basement is not included (it's occupied by a quiet couple (Tenant) with no interruption to your living space) (id:50787)
Royal LePage Your Community Realty
190 Mill Street
Essa (Angus), Ontario
10 Unit multi residential opportunity in growing community Of Angus - Home Of Canadian Forces Training Centre (Cfb Borden). Across From Mcdonalds, Shoppers Drug Mart, Sobey's, Lcbo and just 15 Minutes West Of Barrie And 20 Minutes North To Wasaga Beach. Formerly a motel renovated in 2008, this was extensively renovated again in 2022, 2023 & 2024. Good tenants and income on a larger 66 X 329 Ft lot. Require minimum 24 hour notice to tenants for showings so please book your viewing with that in mind. Note: This property is beside 192 Mill Street and 8 Summerset which are also available for sale making it even more interesting for future development considerations. **EXTRAS** Units 1-7 are electric baseboard, Units 8-10 have a furnace with forced air gas. Note: Local Water Improvement $744.40 Included In Annual Taxes (id:50787)
Century 21 B.j. Roth Realty Ltd.
2802 - 5 Buttermill Avenue
Vaughan (Vaughan Corporate Centre), Ontario
Welcome to this Stunning, Modern Corner Unit in the Famous Transit City Tower 2, in the heart of Vaughan Metropolitan Centre! Best Value! 950 Sqf + 170 Sqf Surrounding Balcony, 3 Large Bedrooms, 2 Full Modern Bathroom, One Parking, Open Concept, Functional Layout, A Lot of Natural Lights! Exceptional High Rise Residence, Unobstructed Panoramic View, Expansive Floor to Ceiling Window, 9' Smooth Ceiling, Wide Laminate Throughout, Modern Kitchen W Quartz Counter, Built In High End Appliances! Fresh Paint, Neutral Decoration, Mint Move In Condition Like New! Unbeatable Prime Location: Steps to YMCA, VMC Subway, Transportation Hubs, Shops, Cafe and Fine Dining. Minutes From York University, Vaughan Mill Mall, Highways. This Master Planned Community Offers Access to a 9-Acre Park, YMCAs 100,000 Sf Fitness & Aquatics Facility. Great Amenities: 24 Hours Concierge, Rooftop Terrace, Party Room, Golf/Sport Simulator and More. (id:50787)
Century 21 King's Quay Real Estate Inc.
1710 - 400 Mclevin Avenue
Toronto (Malvern), Ontario
Prime Location! All Your Needs Are Within Walking Distance. Large Unit, Renovated Kitchen, Hardwood Floor Throughout The House, S/S Appliances 2020, En-Suite Big Laundry Room, 2 Bdrms W/ 2 Washrooms & 1 Parking Spots & Locker. 24Hr Gate-House Security. Amenities In Close Proximity: Schools, Shopping Mall, Groceries, TTC, Hwy 401, Medical Center & Gym! A Must See, Won't Last For Long. (id:50787)
RE/MAX Ace Realty Inc.
1655 Palmers Sawmill Road
Pickering (Duffin Heights), Ontario
BRAND NEW NEVER OCCUPIED Exceptional 2-Bedroom, 2.5-Bathroom Townhouse offering a Bright and Airy Open-Concept Layout. Extensively Upgraded by the Builder. Contemporary Kitchen with Clean Lines, Generously Sized Living Space, and Expansive Windows that Flood the Interior with Natural Light. Incredibly Bright. Balcony Conveniently Located off the Main Living Area. Finished with Oak Staircases Throughout. Equipped with Central Air, Caesarstone Kitchen Countertops, and Upgraded Cabinetry Throughout. Smooth, High Ceilings add to the Modern Feel. The Primary Suite Includes a Walk-in Closet and a Spacious Ensuite Featuring Glass Shower Doors and a Double Vanity. Includes a Private Garage Plus an Extra Parking Space Directly in Front Offering (2) Total Parking Spots. Also Features a Spacious Storage Room at the Garage Level and a Second Storage Space on the Living Room Level. Comes with a Full Appliance Package: Stainless Steel Fridge, Stainless Steel Stove, Stainless Steel Dishwasher, and Washer & Dryer. Garage Includes a Door Opener with (1) Remote. Covered Under a Full Tarion Warranty for Added Peace of Mind. Why Settle for Resale When You Can Own a Pristine, Never-Before-Lived-In Home?Surrounded by Everyday Essentials Close to Healthcare Facilities, Schools, Fitness Centres, Dining Options, Coffee Shops, Banks, and Places of Worship. Quick Access to HWY-401 and HWY-407, Close to Marina, and Nestled Within a Natural Heritage Protected Area. Perfect for Families A Truly Welcoming Community. Dont Let This Fantastic Opportunity Slip Away! HST Included in Price, Subject to Buyer Eligibility for HST Rebate. (id:50787)
Real Estate Homeward
523 - 1 Bedford Road
Toronto (Annex), Ontario
Prestigious One Bedford! A Spectacular 2 Bdrms/2 Bath Corner Unit. Very Practical Layout. Split Bdrms. 9' Ceiling. Flr To Ceiling Windows, Granite Countertops, Island, Breakfast Bar, Large Balcony; Steps To Yorkville, Shopping, Restaurants, Museums, Subway! Luxury Building Has 5-Star Amenities! Spa, Indoor Pool, Yoga Room, Gym! 24 Hr Concierge, Guest Suites, Party Room; One Parking spot.Existing furnitures are available. (id:50787)
Jdl Realty Inc.
721 - 38 Joe Shuster Way
Toronto (Niagara), Ontario
Come experience this stunning, light filled, loft-inspired 2-bedroom and 1-bath condo where King West and Liberty Village meet. This unit offers the best layout in the city! A perfect balance of open concept, floor-to-ceiling windows, a large balcony, unobstructed views, room to entertain, space for an urban chef, an ensuite bathroom, and a split bedroom layout. You'll undoubtedly enjoy visiting this meticulously cared for city oasis with all its charm and warmth. Enjoy top-tier amenities, including a gym, indoor pool, sauna, guest suites, concierge service, and a rooftop deck with BBQs. Short walk to Queen West with dozens of great restaurants, nightlife options, entertainment and shopping (Longos, Canadian Tie, LCBO, Metro & more). Located steps from Liberty Village, King West, shops, parks, and transit, this condo is perfect for urban living. (id:50787)
RE/MAX Hallmark Realty Ltd.
Bsmt - 270 Fisherville Road
Toronto (Westminster-Branson), Ontario
Beautiful 3 Bedroom Basement With 2 Bathrooms and Separate Entrance. Steps To Park, Places Of Worship And Shopping. (id:50787)
Sutton Group-Admiral Realty Inc.



