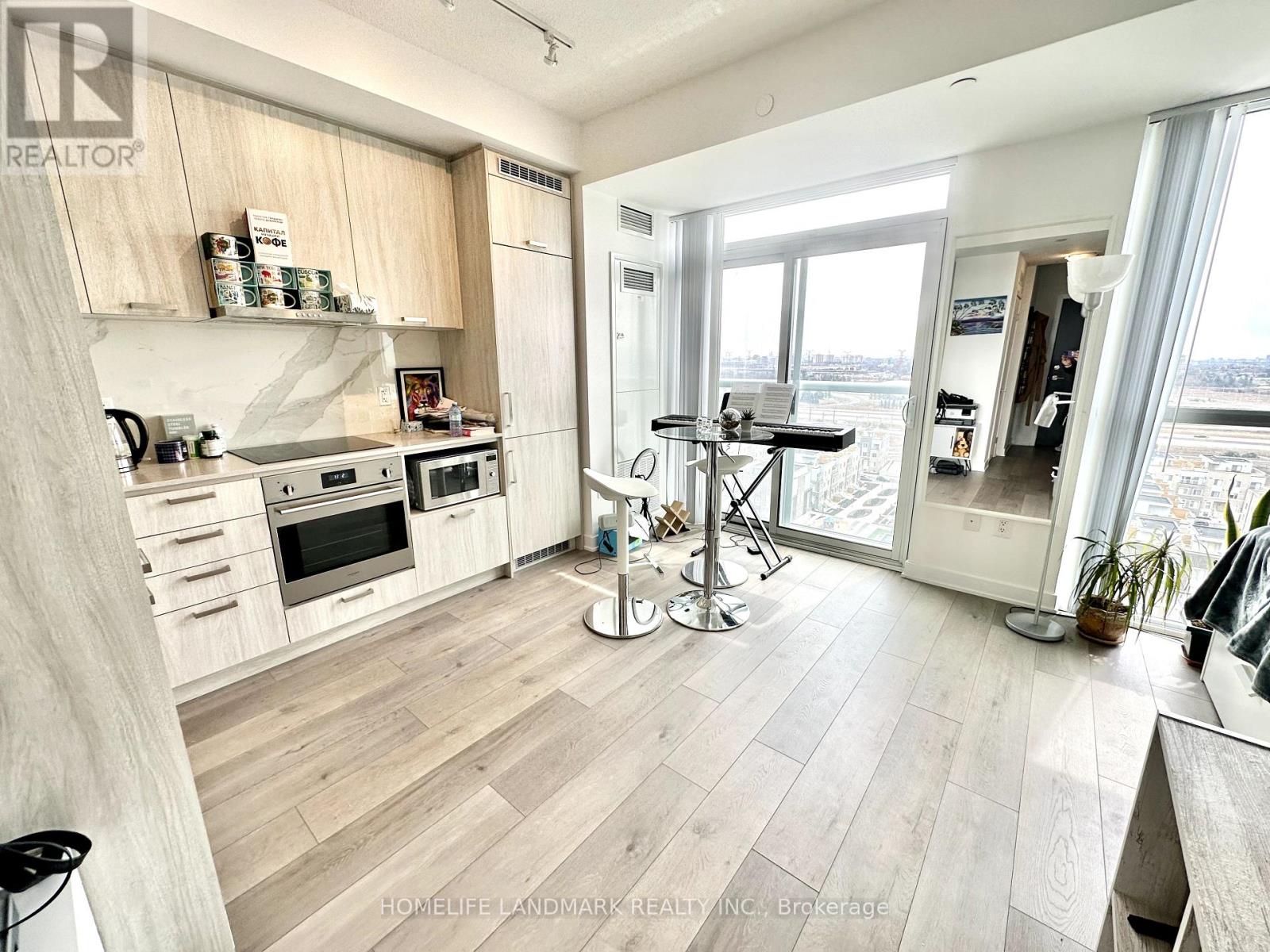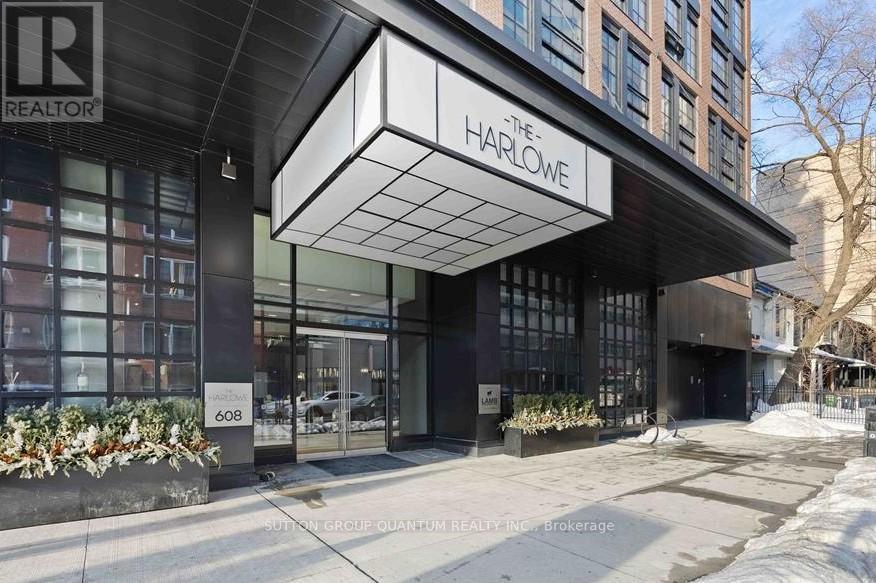48 Glenashton Drive
Oakville, Ontario
Finally! A renovated 3 bed townhouse in coveted Oak Park with a walk out basement and 2.5 bathrooms, which brings me to the Top 7 Reasons To Buy This Home: 1. With a garage and 3 parking in the driveway, this home is a rare find; parking is key for appreciation. 2. With no rear neighbours and all of the windows this is an unusually bright home for the size; your mental health will thank you! 3. Two full bathrooms is too essential these days; a bathroom on every level makes this a very practical and versatile layout. 4. Walkout basement doesn't feel like a basement! The large lower rec room is a dream office, playroom or/and 2nd living room you'll use every day! 5. Well maintained: modern construction from 1994 means a poured concrete foundation, copper plumbing, copper wiring, adequate attic ventilation, everything you want in a solid home. Plus new windows (2012), new furnace (2025). 6. With amazing schools and neighbours this is a location people never want to leave. Oak Park, in the heart of Oakville, is naturally only 2-5 minutes from trails, kids parks, dog parks etc., and even the major Walmart plaza is only a 12 minute walk away. 7. Upgrades upon upgrades! Updated white kitchen with stainless steel appliances (2022-2025), quartz counter-tops, and matching backsplash with no maintenance (no grout) vinyl floor tiles. Renovated upstairs bathroom New professionally built deck; 2025. Hardwood flooring on upper two levels and matching flooring in the basement. Brand-new Cheyenne style exterior front and back doors with new Weiser hardware. Matching newer Cheyenne style interior doors throughout plus updated baseboards and casing. Scraped-flat ceilings across main floor. Professionally landscaped low-maintenance front garden with no grass. Brand-new high-end carpet runner on both sets of stairs. Newer washer and dryer combo (2019), and garage opener (2019). Updated powder room and basement bathroom. Truthfully 100% move-in-ready with nothing to do! (id:50787)
Sutton Group Quantum Realty Inc
1503 - 10 Honeycrisp Crescent
Vaughan (Vaughan Corporate Centre), Ontario
Located In The Heart Of Vaughan Metropolitan Centre. 10-Foot Ceiling, Extra High Kitchen Cabinets, Marble Backsplash, Quartz Countertop, Extra Large Den Can Be 2nd Bedroom or Home Office. Blinds Incl. Incl. Excellent Location Close To Vmc, Viva, Subway, York University, Seneca College, Ikea & Restaurants. 24-Hr Security. (id:50787)
Homelife Landmark Realty Inc.
2901 - 57 St Joseph Street
Toronto (Bay Street Corridor), Ontario
Stunning 1-bedroom plus den unit located at "1 Thousand Bay." This bright suite features a south-east lakeview and has 9-foot ceilings. It's conveniently within walking distance to the University of Toronto, Eaton Centre, Ryerson University, Yorkville shopping, subway stations, Queen's Park, and more. The den can be used as a second bedroom. One parking is included. **EXTRAS** Fridge, Stove, B/I Dishwasher. Stacked Washer And Dryer. All Elf's All Window Coverings (id:50787)
Royal LePage Real Estate Services Success Team
901 - 55 Bloor Street E
Toronto (Church-Yonge Corridor), Ontario
JUST REBUILD NEW WASHROOM AND RENOVATE WHOLE UNIT 1+1 BEDROOM ,650 SQUARE FEET ! LOCKER, HYDRO, HEAT AND WATER ARE INCLUDED IN THE PRICE. Signature On Bloor' Boutique Bldg! Just A Few Short Steps To The Subway! Tremendous Downtown Location - Yorkville Shopping, Entertainment, Library! Quiet, Open Plan; Hardwood Floors, Matching Granite Kitchen Counter, Floor Tiles, Bathroom Floor & Backsplash! Large Bathroom With Separate Shower & Bath! Great Layout!Freshly Painted. (id:50787)
Upperside Real Estate Limited
3 - 323 Northlake Drive
Waterloo, Ontario
Move-in ready and packed with value! This updated 2-bedroom, 1 bathroom condo at 3-323 Northlake Drive, Waterloo is perfect for first-time buyers, students, or investors. Bright windows, an updated kitchen and flooring, and low condo fees make this a must-see! Located in a quiet, family-friendly neighborhood, you're just minutes from shopping, schools, trails, and expressway accesseverything you need, right at your doorstep! (id:50787)
RE/MAX Real Estate Centre Inc.
A5 - 190 Century Hill Drive
Kitchener, Ontario
Two Bedroom Condo Townhouse For Rent For A Couple. Take A Walk Or Hike To Steckle Woods Situated Just Right Across The Street. Perfect Location Near Shopping, Schools And Easy Access To Hwy (id:50787)
Century 21 People's Choice Realty Inc.
5086 Walkers Line
Burlington, Ontario
Build your dream home with Nest Fine Homes, a renowned builder known for visionary design and exceptional craftsmanship. Set on nearly 6.5 acres of private, tree-lined land in the heart of the Escarpment, this one-of-a-kind property backs onto Mount Nemo and the iconic Bruce Trail. Property features incredible panoramic views that stretch to the Toronto skyline and Lake Ontario. Blending modern minimalism with natural elegance, the residence is a masterwork of luxury living. While the current vision supports a custom residence of over 9,000 sqft, the property allows for tailored adaptation expand to a 12,500 sqft or scale down to an elegant 4,500 sqft home without compromising luxury. This is a truly rare offering and opportunity to create a legacy estate, shaped by your vision and designed to last forever. No warranties or representations are made by the builder or listing brokerage. (id:50787)
RE/MAX Escarpment Realty Inc.
1502 - 140 Dunlop Street E
Barrie (City Centre), Ontario
This stunning 2-bedroom, 2-bathroom condo on the 15th floor offers unparalleled views of Kempenfelt Bay, city hall, and downtown Barrie. With floor-to-ceiling windows, enjoy unobstructed views that will take your breath away every day. The open-concept design features engineered hardwood flooring, abundant natural light, and the convenience of in-unit laundry. Included are a Level 1 underground parking space and a storage locker, adding extra ease to your daily life. Condo fees cover heat, hydro, and water, simply move in and enjoy! The buildings exceptional amenities include an indoor pool, sauna, hot tub, fitness center, party room, and even a car wash. Just steps away, you'll find everything downtown Barrie has to offer: grocery stores, restaurants, the farmers market, specialty shops, theaters, walking trails, and the beautiful waterfront. This isn't just a home; its a lifestyle upgrade. Don't miss the opportunity to own this gem in one of Barrie's most sought-after locations! (id:50787)
Exit Realty True North
903 - 608 Richmond Street
Toronto (Waterfront Communities), Ontario
Live in the Harlowe! Highly Functional 1 Bedroom with 9 ft Exposed Concrete Ceilings & Walls. Enjoy 553 sqft of Living Space. Tons of Natural Light from Floor to Ceiling Windows, Gas Cooking Stove, Quartz Countertops, Backsplash, Stainless Steel Appliances and Hardwood Throughout. Walking Distance to Queen St W TTC, Chinatown, Financial District & Entertainment District. Tons of Restaurants, Grocers, Bars & Shops at your Discovery! Available starting June 1st! (id:50787)
Sutton Group Quantum Realty Inc.
1675 Hawthorn Avenue
Caledon (Caledon Village), Ontario
A must see... This is the one you will make your forever Home!! Welcome to this spacious Bungalow in desired Caledon Village on .84 Acre Corner Lot. This home has been loving maintained by the same owners since 1978. You will appreciate the Warmth in this Home. The Eat-in Kitchen features a Vaulted Ceiling with 2 skylights and the L-shaped Living and Dining rooms allow plenty of Natural Light. The Additional Family room with Cozy Wood Fireplace and Sliding doors provide W/O to Deck & Yard. The French doors enter into the Sunken Sun Room with Gas fireplace and Entrance from Garage These additions provide ample room to accommodate a large family. The 3 good sized bedrooms and 1 and 1/2 baths complete this level. The basement is partially finished with 2 additional large bedrooms both with above grade windows and plenty of closet space. The Rec Room has a moveable bookshelf that can divide this space for an office, a room for gamers, or whatever your needs are. The large Laundry combined w/Utility room also features Above Grade Windows and could be considered for perhaps adding a Kitchen. There is also huge Cantina/storage to accommodate absolutely everything you could need. Walk-in Closet in Rec Room was originally sized for additional bathroom. Plenty of parking in 2 areas. The front circular driveway (enter off Hawthorn) - 5 cars, and Side driveway (enter off Chester) - up to 10 cars. Updates include Roof 2018, A/C 2022, Insulation 2022, Electrical Panel 2013 - ESA Certified, Sump Pump 2013, Basement Reno 2013, Furnace 2006, some windows, New Septic tiles 1990. Septic is conveniently at the front on the property on the west side of the circular driveway. Property is defined by the Fence and Trees (can tap you Maples trees for your own Maple syrup). Great commuter access, walking trails, golf, so much more in this friendly family neighbourhood. (id:50787)
RE/MAX Realty Services Inc.
63 James Street
Barrie (Ardagh), Ontario
Are You Looking For A Home That Checks All The Boxes For Family Living And Entertaining? This Charming 4-bedroom Gem In The Heart Of Central Barrie Might Just Be The One. With Over 3,500 Sq. Ft. Of Finished Living Space, There's Room For Everyone To Spread Out, Relax, And Enjoy. From The Moment You Walk In, You'll Feel The Warmth Of The Open-concept Layout And The Fresh Updates Throughout --- Especially In The Kitchen, Where Stainless Steel Appliances And Modern Touches Make Cooking And Hosting A Breeze. Ready For Everything From Pancake Mornings To Late-night Snacks. Need More Space To Unwind Or Have Fun? Head Down To The Fully Finished Basement, Complete With A Custom Wet Bar And Wine Cellar --- The Ultimate Hangout Spot. And When Its Time To Enjoy The Outdoors? Step Into Your Own Private Backyard Paradise. Professionally Landscaped And Loaded With Features Like A Heated Above-ground Pool, Fire Pit, And Hot Tub -- Its Made For Making Memories. This Homes Located On A Quiet, Family-friendly Street With Quick Access To Highways, Shopping, Schools, And Transit --- All The Essentials For A Busy Family On The Go. With New Windows, A Newer Roof, A New Furnace, And Electrical Updates Already Taken Care Of, You Can Move In And Enjoy From Day One. Ready To Fall In Love? Come See It For Yourself --- This Ones Too Good To Miss. (id:50787)
RE/MAX Hallmark Chay Realty
2007 - 70 Forest Manor Road
Toronto (Henry Farm), Ontario
Welcome to Emerald City. This bright and spacious suite is located on the 20th floor, directly across from Fairview Mall and just steps from Sheppard Station & Tim Hortons! This large 1-bedroom + oversized 2nd multi-use room condo offers an open and functional layout with high ceilings, a modern center island, laminate flooring throughout, and a stylish 4-piece bathroom. Unit is 735 sq/ft making this feel more like a 2 bedroom unit! Enjoy the convenience of an en-suite laundry, a large private balcony, and your own locker and parking. With easy access to the DVP and Hwy 401, shopping, dining, movies and transit right at your doorstep. Building also provides plenty of amenities including, Party Room, Workout, Pool, 24 Hour Concierge and so much more. A fantastic opportunity to live in one of North Yorks most connected and vibrant neighbourhoods! (id:50787)
Right At Home Realty












