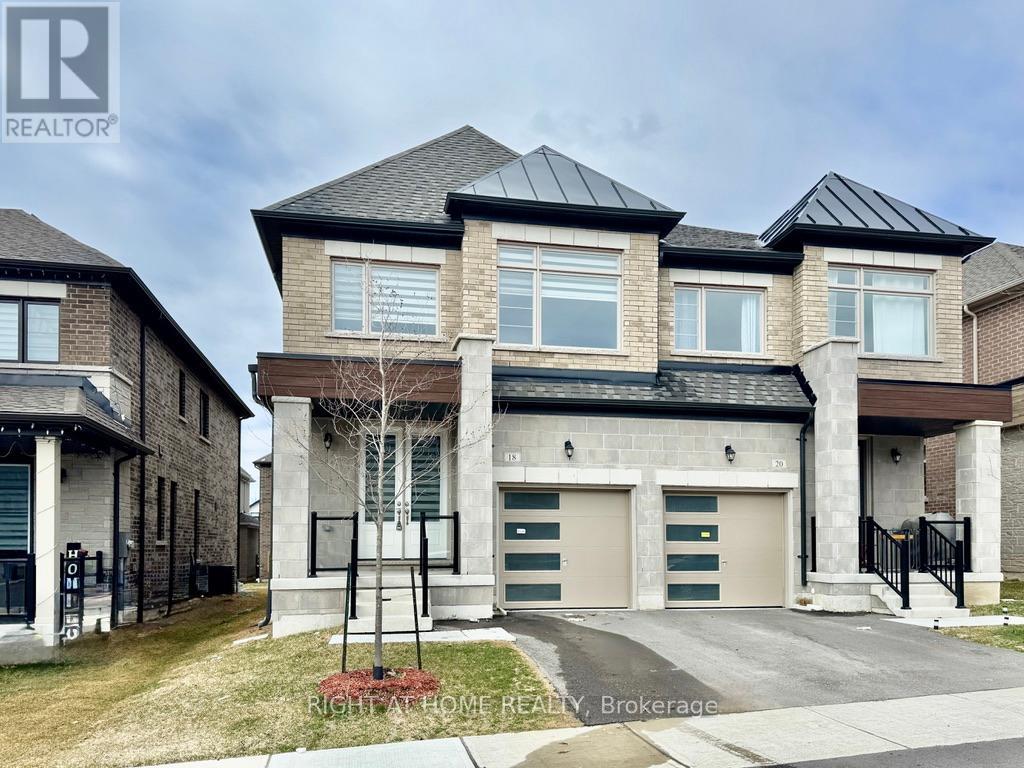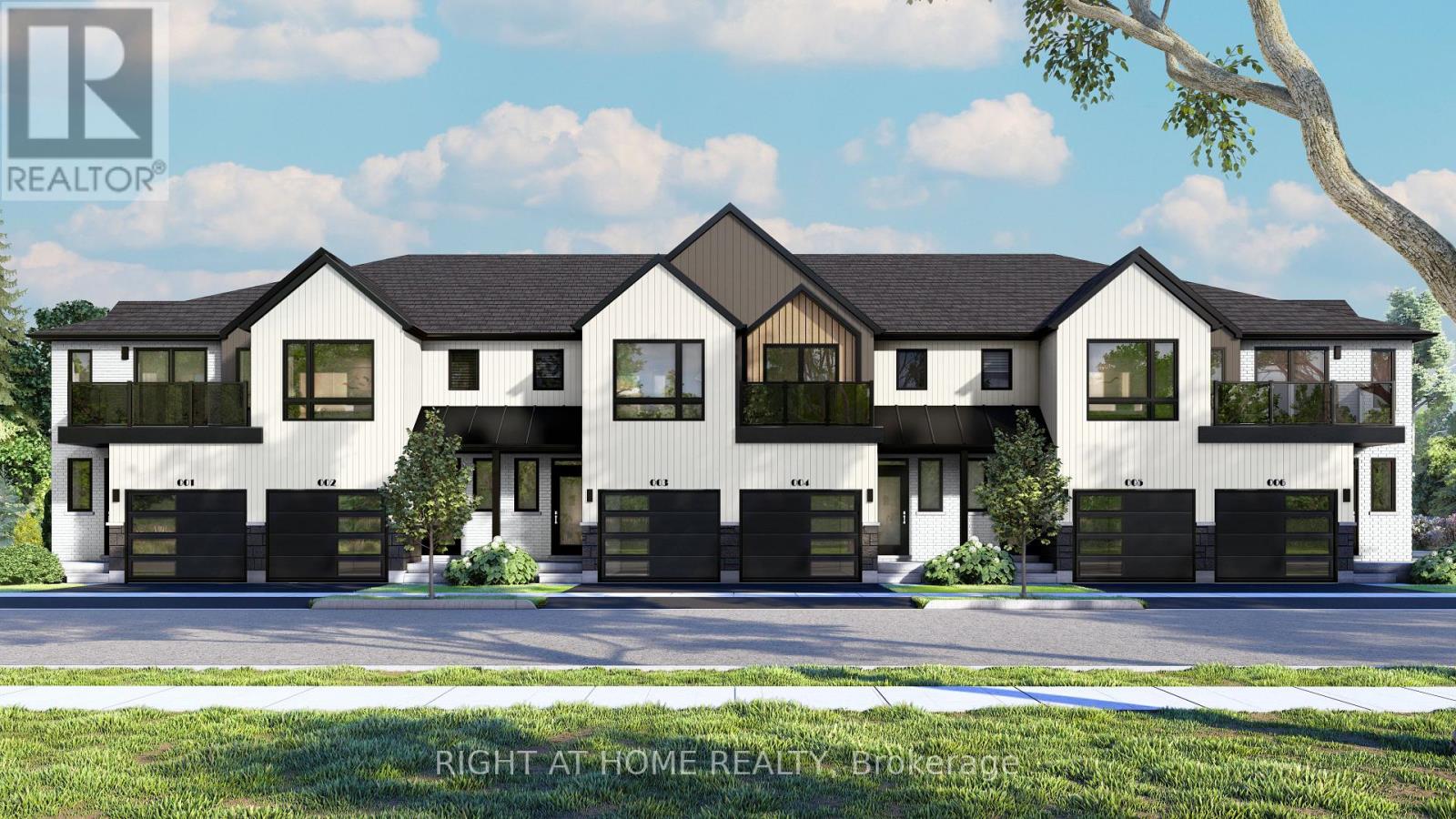10 Sivyer Crescent
Ajax (Northeast Ajax), Ontario
This stunning detached home is located in the trails of country lane, a highly sought after area in the heart of Ajax, surrounded by convenient amenities. The kitchen is a chef's delight, featuring stainless steel appliances and ample cabinetry. The luxurious master bedroom, complete with a 5-pieve in suite bath, enhances the home's elegant and comfortable design. Additional features include a separate main floor launfy for added convenience, a bright and spacious interior , and beautiful hardwood flooring throughout the main and second level. The open-concept living and dining areads provide a welcoming space, while the modern kitchen boasts quartz countertops. This property is ideally located close to all amenities , schoools, shopping ( Costco, Walmart, Iqbal Food Store and many more), parks, and just minutes from Hwy 412 & 401, and Ajax Go Station. It's a must-see! The tenant is responsible for paying 75% of all monthly utility bills. Basement is not included. (id:50787)
Century 21 Leading Edge Realty Inc.
41 - 2088 Leanne Boulevard W
Mississauga (Sheridan), Ontario
Welcome to this beautifully renovated, custom-layout townhome offering 1,624 sq. ft. of thoughtfully designed living space larger than other homes in the complex! Every detail has been meticulously updated, making this property truly move-in ready and ideal for first-time homebuyers or savvy investors looking to take advantage of a PRIME LOCATION. Step inside to a modern open-concept layout featuring a fully upgraded kitchen complete with quartz countertops, under-cabinet lighting, a stylish backsplash, and a deep under-mount sink with a sleek new faucet. Enjoy top-of-the-line LG stainless steel appliances, including aKnock Knock smart fridge, air-fryer stove, and hood-range microwave.Smart living is at your fingertips with smart light switches throughout and smart garage opener access all controllable from your smartphone. Energy-efficient LED lighting fixtures and pot lights brighten the kitchen and living space, The entryway impresses with Italian tile and a contemporary chandelier, setting the tone for the rest of the home. Stucco ceilings have been removed in the kitchen and living room, and the entire space has been freshly painted, including the loft, bedrooms, bathrooms, and fully finished basement.The professionally finished basement boasts new flooring, baseboards, and flexible space perfect for a home gym, office, or additional bedroom. Other notable upgrades include new plumbing throughout the kitchen and bathrooms, new gas lines for a BBQ and fire pit, and garage shelving for added storage.Outside, relax or entertain in a low-maintenance backyard with new artificial turf, perfect for families and pets.Located just 2-3 minutes from highways, restaurants, gas stations, places of worship, shopping centres, and medical clinics, this home offers UNBEATABLE convenience. The family-friendly. community also includes a children playground, and low maintenance fees. ROOF MAINTENANCE is included. (id:50787)
Ipro Realty Ltd.
47 Linden Park Lane
Hamilton, Ontario
START THE CAR & head over to LINDEN PARK to a NEWLY FINISHED community by DiCENZO HOMES. Here you will find this END UNIT TOWNE for just $699,900. Definitely a RARE OPPORTUNITY to get into this quiet neighbourhood at this price. This home welcomes you with a GRANDE STUCCO ENTRY complimented with Front BRICK & STONE. Once inside enjoy 1360sf of well designed OPEN CONCEPT LIVING. The KITCHEN features STAINLESS STEEL APPLIANCES, A BREAKFAST BAR & PANTRY. Bright & airy windows, the perfect sized backyard just in time for the nice weather. When it’s time to relax the upstairs offers 3 SPACIOUS BEDROOMS & a PRIMARY BEDROOM that has 2 CLOSETS ( 1 WALK-IN ) & ENSUITE with large vanity & corner shower with GLASS FRAMELESS DOOR. This house also has GARAGE ACCESS, CENTRAL AIR & 3 PIECE ROUGH-IN for future basement finishing. GREAT NEIGHBOURHOOD, GREAT LOCATION, CLOSE TO THE LINC, ALL TRANSIT & AMENITIES. The best part… this TOWNE is READY & could be YOURS in just 30 DAYS!!! (id:50787)
Coldwell Banker Community Professionals
405 - 50 Camden Street
Toronto (Waterfront Communities), Ontario
Discover elevated urban living in this beautifully renovated condo located in the heart of the Fashion District. Featuring a striking kitchen complete with a full pantry, built-in wine rack, and an expansive island ideal for entertaining, this space effortlessly blends style and practicality. Natural light floods the open-concept living area, offering captivating views of the iconic CN Tower. Elegant pecan hardwood floors add warmth, while the spacious bedroom can easily accommodate a king-size bed and includes a sleek custom closet for optimal organization. Nestled between the lively Waterworks Food Hall and the contemporary Ace Hotel, you'll enjoy premier dining, shopping, and nightlife at your doorstep. A nearby park offers a playground, open-leash area, and green space to relax or connect with the community. Experience the essence of downtown sophistication. (id:50787)
Right At Home Realty
222 Walnut Crescent
Barrie (Bayshore), Ontario
A Stunning Custom Designed Home W/ Exceptional Quality & Attention To Details. Designed For Entertaining & Family Life This Masterpiece Offers An Unparalleled Blend Of Sophistication Where Every Element Has Been Meticulously Curated To Elevate Your Lifestyle To New Heights. Upon Entry, A Gracious Ambiance Unfolds Offering An Array Of Superb Finishes, Complemented By An Unique Interior & Functional Layout. Beautifully Appointed Chef's Kitchen With Island & S/S Appliances Is A Haven For Culinary Enthusiasts. Spacious Dining & Living Room With Spectacular Fireplace Is Great For Gathering. Cozy Family Room With A Gas Fireplace Is Your Spot For Relaxation. The Owners/Principal Suite Epitomizes Luxury Featuring 3 Piece Ensuite. Finished Basement Offers Another Bedroom, Office Space(or bedroom), Laundry & Storage. Generous Size Backyard Is An Outdoor Oasis For Your Retreat. Drywalled & Painted 2 Car Garage, New Siding. Close To Hiking Trails And Minutes Away From The Wilkin's Park With Access To The Lake. This Property Is Truly One-Of-A-Kind And Awaits For A New Owner To Appreciate And Enjoy! (id:50787)
Sutton Group-Admiral Realty Inc.
33 Palomino Drive
Richmond Hill (Westbrook), Ontario
Partially renovated/upgraded and fresh painted stunning home in Westbrook community. Move-In Condition 4+2 Bedrooms Home On One Of The Premier Streets In This Area! High ceilings on the main floor. Eat In Canac Maple Kitchen W/Granite Countertops+ S/S Appliances, W/Os To A Huge Pressure Treated Deck, Large Bdrms, Master W/Spa Like Ensuite, Finished Bsmt, Tumbled Stoned Double Driveway, Richmond Hill H.S & St. Theresa Of Of Lisieux C.H.S. (Ap); Alexander Mackenzie H.S. (Ib); Silver Pines P.S. (id:50787)
Dream Home Realty Inc.
18 Daisy Street
Springwater (Midhurst), Ontario
This spacious 4-bedroom, 3-bathroom semi-detached offers an open-concept main floor with soaring 9' ceilings, perfect for modern living. The bright kitchen features ample cabinetry, stainless steel appliances, and overlooks the living and dining areas ideal for entertaining. Enjoy the convenience of inside access from the garage through the main floor laundry room. Upstairs, you'll find four generous bedrooms, including a large primary suite with a walk-in closet and a luxurious 5-piece ensuite. Both full bathrooms offer dual sinks for added comfort. The included basement provides plenty of extra living space and endless potential. Don't miss this incredible opportunity! (id:50787)
Right At Home Realty
8901 Angie Drive Drive Unit# Basement
Niagara Falls, Ontario
Bright and Spacious Basement Unit Located in NEWLY CONSTRUCTED Blythewood Homes, Niagara Falls. Semi-Furnished and READY to MOVE-IN property! Situated to Major Commuting Routes (QEW). Only 5 Mins Away From Lundy's Lane, Fresh Co Mart,5 minutes drive to Costco Wholesale, Walmart, Niagara Falls Regional Super Centre. This property features 1 Bedroom,1 Washroom, In Suite Laundry (Washer and Dryer) and With Separate Entrance. Tenants must have contents insurance and will pay 30% of Wi-Fi and utilities during the lease term. Property is available by MAY 7, 2025. We are currently looking for AAA+ Tenants. The landlords prefer a Credit Score of 600++, NO PETS. NO SMOKING. (id:50787)
Exp Realty
56 4040 Mountain Street
Lincoln (982 - Beamsville), Ontario
Welcome to the Knighton model - a thoughtfully designed 3-bedroom, 2.5-bathroom townhome in the highly sought-after Losani Homes Benchmark Community. Offering 1,474 sq. ft. of bright, open-concept living, this home features modern finishes throughout, including pot lights on the main floor, quartz countertops in the kitchen, and sliding door access to the backyard, perfect for everyday comfort and functionality. The spacious primary suite boasts a walk-in closet and a private 3-piece ensuite, while second-floor laundry provides added convenience. The basement includes a 2-piece bathroom rough-in and offers the option to finish and customize the space to your needs. Buyers can personalize their interior with a wide selection of finishes, colours, and upgrades! Built with expert craftsmanship and ideally situated just steps from schools, parks, scenic trails, and wineries, this home is the perfect blend of style, comfort, and location. (id:50787)
Right At Home Realty
149 Altamira Road
Richmond Hill (Mill Pond), Ontario
Charming Home in Sought-After Mill Pond! Location, Location, Location! Nestled in the heart of the highly desirable Mill Pond area, this cherished home has been lovingly maintained by the same owners for over 40 years. Now, it's ready for its next chapter and for you to make it your own. Just a short stroll to Mill Pond, you can enjoy peaceful walks and take in the natural beauty of this beloved neighborhood. Whether you're relaxing or entertaining, the secluded backyard offers a perfect setting with a deck ideal for summer gatherings or quiet mornings with a coffee in hand. Inside, the home offers a thoughtful layout with excellent privacy between the bedrooms and the main living areas. The living room features a classic wood-burning fireplace (with the potential to convert to gas), creating a cozy focal point for family time or entertaining. French doors from the dining room open onto the deck and backyard, seamlessly blending indoor and outdoor living. You'll also find more French doors leading into the eat-in kitchen, adding charm and functionality. With four bedrooms, the layout is flexible, the fourth bedroom makes a perfect home office, guest room, or creative space. Downstairs, the bright and spacious recreation room is lined with windows, offering a cheerful spot for movie nights or casual lounging. An electric fireplace adds warmth and ambiance to this inviting space. The home sits on a good-sized lot, offering plenty of potential. Move in and update at your pace or explore the opportunity to build your dream custom home in one of the most coveted neighborhoods in the city. Priced to reflect the need for some updates, this property presents an incredible opportunity to get into the Mill Pond area just in time for spring and summer enjoyment. Don't miss your chance to own a piece of this exceptional community! Three Pictures of the Bedrooms are Virtually Staged. (id:50787)
Solid Rock Realty
710 - 55 Clarington Boulevard
Clarington (Bowmanville), Ontario
Welcome to this stunning brand-new 1-bedroom den, 2-bathroom unit offering modern living with breathtaking, unobstructed views from your private balcony. Boasting 9-foot ceilings and large windows that flood the space with natural light, this unit features upgraded vinyl flooring throughout, a sleek kitchen with quartz countertops, and stainless steel appliances. The versatile den can be used as a home office or quest area, while both bathrooms offer contemporary finishes and functionality. Enjoy top-tier building amenities including a fully equipped fitness center, a peaceful yoga room, a stylish party room, and a rooftop terrace perfect for relaxing or entertaining. Conveniently located just steps from the Bowmanville GO Station and minutes to Highways 401, 418, and 407, with big-box stores and everyday essentials nearby. No pets and no smoking. (id:50787)
RE/MAX Millennium Real Estate
2102 - 430 Square One Drive
Mississauga (City Centre), Ontario
Brand-New 1-Bedroom Condo in Prime Mississauga Location at Avia Tower. Modern unit features an open-concept layout with built-in stainless steel appliances, quartz countertops, and upgraded cabinetry, offering a bright and spacious living space, balcony provides beautiful views, Located just steps from Square One, Sheridan College, dining, shopping, and entertainment, this condo offers unbeatable convenience. Commuting is a breeze with easy access to highways 401, 403, QEW, and public transit. Building amenities include a fitness center, party room, guest suites, and a new Food Basics on ground level (id:50787)
West-100 Metro View Realty Ltd.












