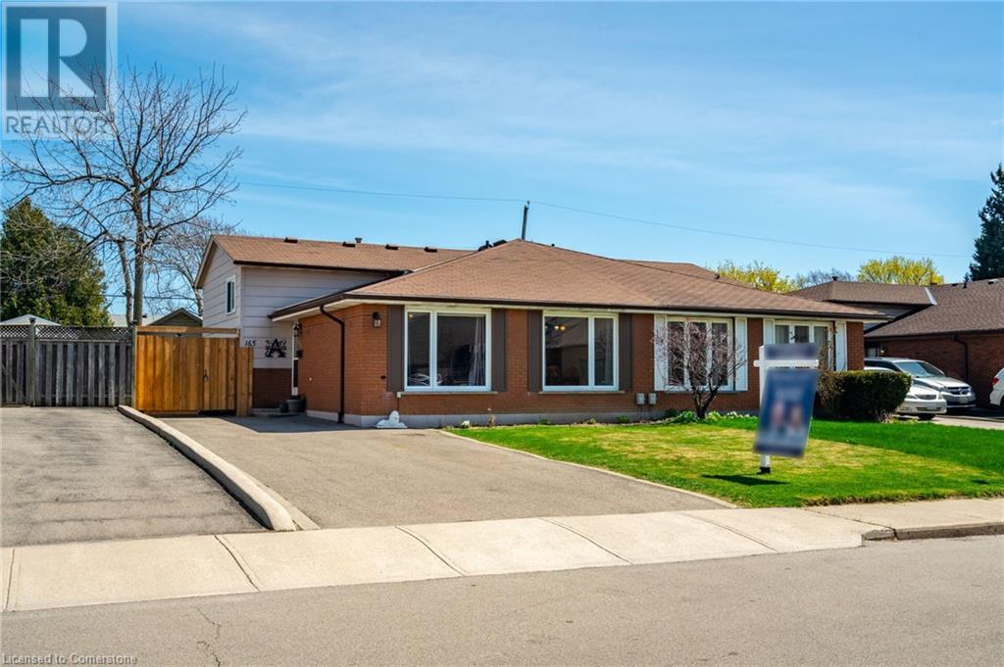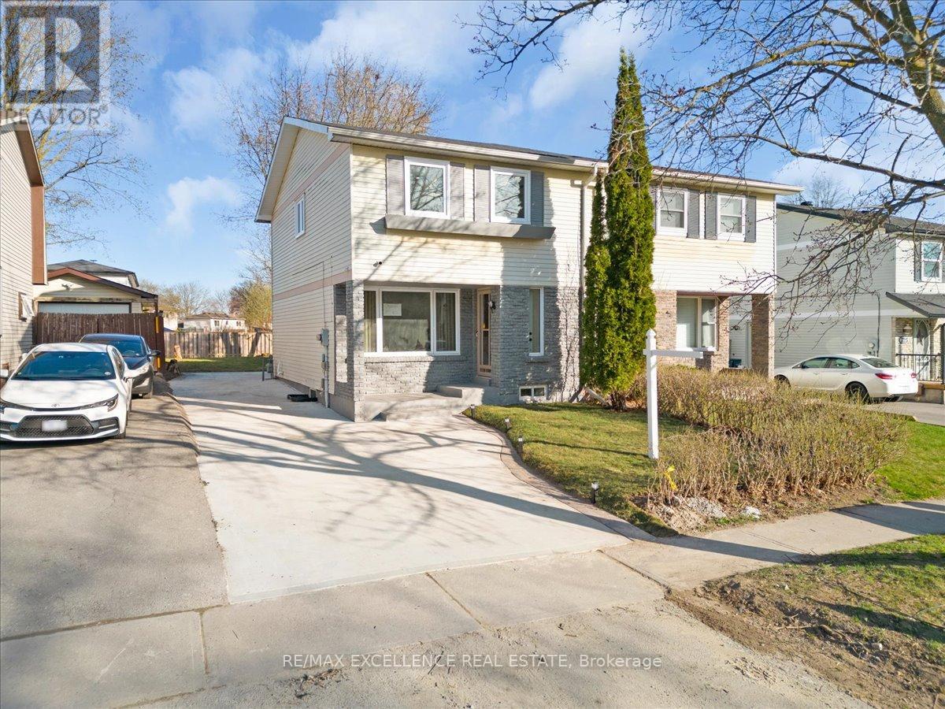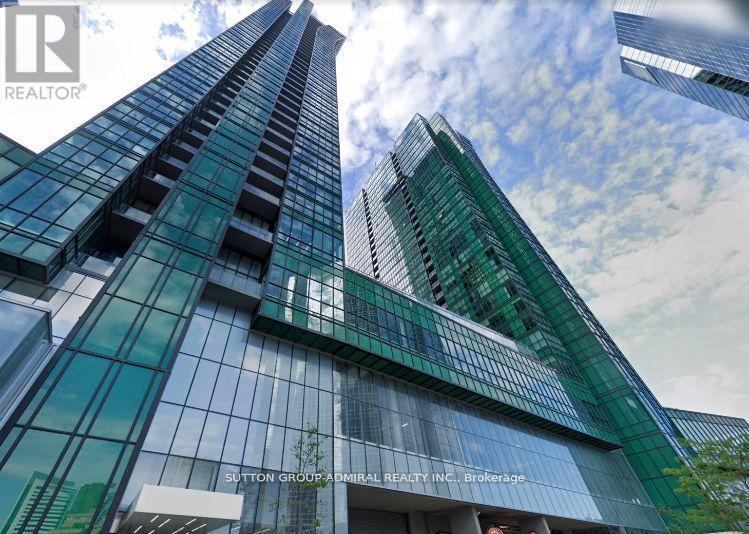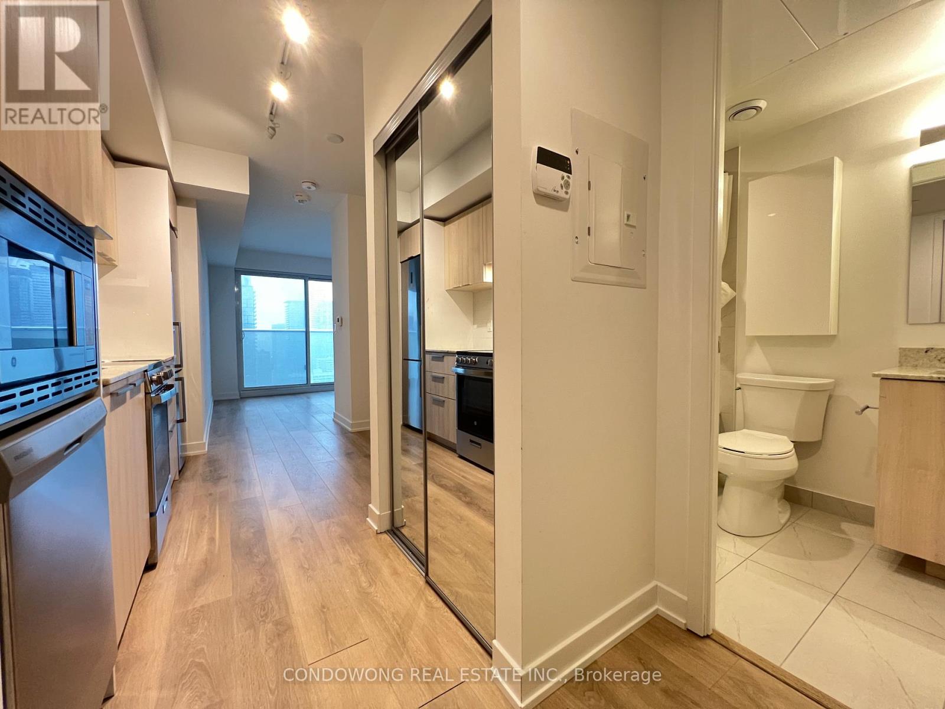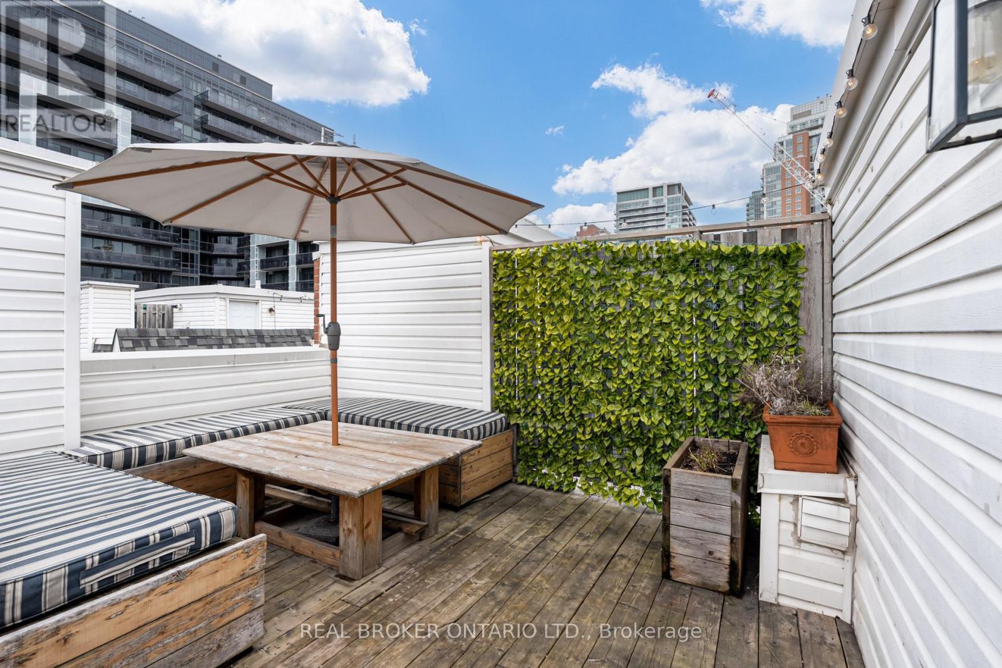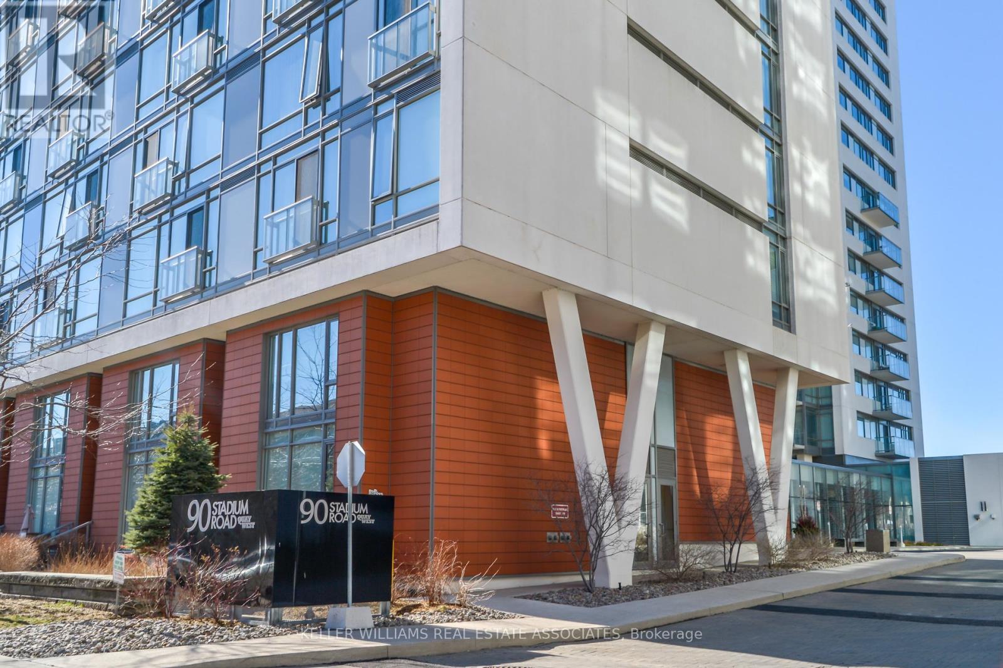58 Blanchard Crescent
Essa (Angus), Ontario
Beautifully appointed two-story home, boasting 4 spacious bedrooms + over 2000 sq ft of living space. The fully finished lower level features a sliding glass w/o to a patio, perfect for enjoying serene green space views. Step inside to discover the main floor, where a cozy gas fireplace warms the living room, enhanced by hardwood floors. The formal living room offers ample space for an 8-seat dining suite. Convenient access to garage from main floor hallway. The eat in kitchen is a fantastic gathering spot for the family, complete with sliding glass walk out that leads to large deck, ideal for summer entertaining while enjoying the picturesque green surroundings. Upstairs, you will find 4 generous sized bedrooms, including a primary suite with a walk in closet and ensuite with soaker tub + separate shower. The main bath is a 4pc and a convenient 2 pc on the main floor. Oversized interlocking brick drive enhancing the curb appeal, making it a perfect blend of style and functionality. (id:50787)
Sutton Group Quantum Realty Inc.
6 Fairway Court
Oro-Medonte (Horseshoe Valley), Ontario
A rare chance to own in the highly sought-after Horseshoe Highlands, this exceptional 3 bedroom home situated in a picturesque neighborhood nestled among mature trees and offering generous space between properties. Located just a short drive from the renowned Horseshoe Resort, this charming two-storey home boasts over 2500 sq ft of living space. With walking trails right at your doorstep, outdoor enthusiasts will enjoy endless opportunities for adventure and relaxation in this tranquil setting. The new sleek oversized door creates a bold, modern entrance that enhances both style and practicality. Step inside to find a sunken family room where you can unwind by the stone fireplace, letting the crackling fire create a cozy ambiance, The kitchen features granite countertops, stainless steel appliances, and an abundance of natural light. The bsmt features a separate entrance from backyard. EXTRAS: Windows April 2021, Front Door oversized Apr. 2021, Carpet 2nd floor & sunken Family room 2021, Add. Insulation in attic & garage R60 Jan.2021, New Furnace Jan. 2018, On demand HWT Feb. 2021, Roof 2016 (id:50787)
Right At Home Realty
5 Salt Creek Avenue
Richmond Hill (Westbrook), Ontario
Located in one of Richmond Hills most sought-after school zones, just minutes from St. Theresa of Lisieux CHS, this beautifully maintained 4-bedroom home sits on a premium pie-shaped lot and offers nearly 3,000 square feet of total living space. Move-in ready and tastefully upgraded, it blends timeless design with family functionality. Step inside to a bright, airy layout featuring hardwood floors, pot lights, and large windows throughout. The main floor offers elegant living and dining areas, a cozy family room with gas fireplace, and a super-convenient main-floor laundry with direct access to the garage. The kitchen shines with quartz countertops and a walk-out to a massive deck, perfect for outdoor entertaining, and overlooking a private, landscaped yard. Upstairs, you'll find a spacious primary suite with a walk-in closet and renovated ensuite bath, including a soaker tub and separate shower. Three additional bedrooms are generously sized and full of natural light. Both upstairs bathrooms have been stylishly renovated with a modern and classic touch. The fully finished basement is a show stopper! It features custom feature walls, open-concept recreational space, an entertainment/games area with built-in speakers and even a disco ball, plus a wet bar with seating, a bonus flex space, and tons of storage! Enjoy the lower level walk-out to a brand-new patio, ideal for indoor/outdoor living. With excellent schools, parks, shopping, and Highway 404 just minutes away, this home checks every box for families seeking move-in ready comfort, location, and lasting value. Don't miss this exceptional opportunity! (id:50787)
Ipro Realty Ltd.
551 Maple Avenue Unit# 1001
Burlington, Ontario
Highly sought after Strata building in downtown Burlington for lease. 2 bedrooms + 2 baths corner unit with 1062 square feet of living space. Featuring 2 spacious balconies, one with lake view. Hardwood floors throughout, in suite laundry, master bedroom with ensuite, kitchen with breakfast bar & stainless steel appliances. Amenities galore with indoor pool, sauna, 24 hr security/concierge, gym, rooftop patio with bbqs, steam room & guest suites available. Excellent highway access, public transit, steps to Lake Ontario, Downtown Burlington & Mapleview Mall. Locker 110 and parking spot 30. July 1 Occupancy (id:50787)
RE/MAX Escarpment Realty Inc.
165 St Andrews Drive
Hamilton, Ontario
Welcome to this beautifully maintained 3-bedroom, 2-bath home nestled in the highly sought-after Vincent neighbourhood, where charm, space, and convenience come together in perfect harmony. Bright, spacious and move-in ready, this updated home features a stylish kitchen, generous living space, with a versatile lower level recreation room ideal for a kids play area, office or home gym, plus laundry and walk-out to the backyard. Outback awaits a rare custom built 10x10 workshop with electrical and 12’ ceilings, ideal for hobbies, storage or your next big project! Whether you’re looking for your first home, room to grow or a smart investment this property is the one you need to see! Located minutes from major highways, schools, parks, shopping, restaurants and Glendale Golf & Country Club. Don’t be TOO LATE*! *REG TM. RSA. (id:50787)
RE/MAX Escarpment Realty Inc.
731 Hillcroft Street
Oshawa (Eastdale), Ontario
Welcome to this beautifully transformed 3+1 bedroom, 3-bathroom home, showcasing over $120,000 in premium upgrades. Every detail has been thoughtfully curated to offer an elevated living experience, blending timeless elegance with modern luxury. Step inside to find hardwood flooring throughout, a custom-designed kitchen featuring high-end appliances and sleek quartz countertop, perfect for the chef at heart. The spacious bedrooms are enhanced with custom closet organizers, offering style and functionality, while exquisite millwork throughout the home adds a rich, luxurious feel. Retreat to spa-like bathrooms with custom vanities and refined finishes. The home also features a completely finished basement with a kitchenette, ideal for extended family living. Outside, enjoy fresh curb appeal with a newly paved concrete driveway and new sod in both the front and backyard perfect for outdoor relaxation and gatherings. Every inch of this home exudes quality and craftsmanship, offering a true turnkey lifestyle in one of Oshawas most sought-after family communities. Conveniently close to all amenities, including top-rated schools, beautiful parks, shopping, public transit, and more.Dont miss your chance to own this move-in ready masterpiece! (id:50787)
Meta Realty Inc.
53 Kinross Avenue
Whitby (Brooklin), Ontario
Welcome to 53 Kinross Ave! This perfect family home features a large eat-in kitchen, 4 +1 bedrooms, 4 bathrooms and a finished basement. Enjoy the serenity of your morning coffee looking out the backyard onto the pond. The large entry leads to a spacious main floor offering a large kitchen with walk-out to the back deck, combined living/dining room, and family room overlooking the backyard with large windows that fill the room with natural light. The 2nd floor features brand new broadloom installed in February 2025, with a large primary bedroom overlooking the pond and a luxurious 4-piece ensuite. The additional bedrooms are generous in size with the 4th bedroom offering walk-out to private deck overlooking the park. This home also features a double car garage with plenty of storage room. Located in an excellent neighbourhood, this home is within walking distance of schools, parks, Main Street, grocery stores, easy access to 407 and more. This is a must see! (id:50787)
Century 21 Leading Edge Realty Inc.
705 - 705 King Street W
Toronto (Niagara), Ontario
Location! Location! Location! ... Vibrant And Exciting King St West Neighbourhood. Modern, Renovated, Large One Bedroom + Den, This Is A Spacious And Bright Unit Just Steps To Almost Everything. Great Services, T. T. C., Shops, Entertainment. This Building Also Has It All Including Outdoor Pool. Check Out The Virtual Tour And Call For Showings. Short Walk To Downtown Business Core. (id:50787)
RE/MAX Hallmark Realty Group
1707 - 9 Bogert Avenue
Toronto (Lansing-Westgate), Ontario
Bright and Spacious 2BR+Den In The Heart Of North York Emerald Park Buildings. 9 Foot Ceilings, High-End Appliances, Centre Island In Kitchen, Laminate and Floor To Ceiling Windows Throughout The Property. Great Layout With The Addition Of a Balcony. Excellent Location W/Direct Access To Subway, Close To 401, Park, Schools, Restaurants and More! Amenities Include: Gym, Concierge/Security, Pool, Atrium. Food Basics and Tim Hortons Directly Below and Many Local Shops (id:50787)
Sutton Group-Admiral Realty Inc.
3304 - 501 Yonge Street
Toronto (Church-Yonge Corridor), Ontario
Unobstructed Luxury Condo Unit In The Heart Of The City. Floor To Ceiling Windows. Laminated Floor And High Quality Finishes Thru Out. Modern Kitchen With S/S Appliances, Granite Countertop & Upgraded Backsplash. Walk To U Of T, Toronto Metropolitan University, Toronto General Hospital, Shops, Restaurants, Grocery. 24 Hrs Concierge, Visitor Parking, Fitness Rm, Pool and more! (id:50787)
Condowong Real Estate Inc.
803 - 12 Sudbury Street
Toronto (Niagara), Ontario
This rare END UNIT has been extensively renovated. This 1,075 sq. ft. 2-bed, 2-bath townhouse at 12 Sudbury offers a perfect blend of modern luxury & city living. Originally a 3-bed, the home can easily be converted back. The multi-level design provides space & privacy, ideal for separation. Features include a brand-new kitchen, upgraded flooring, & custom-built elements, incl. a rooftop bar w/ panoramic city views. Located steps from Torontos dynamic Queen West & King West, its walking distance to top restaurants, bars, parks, & transit. The parking spot is literally at your doorstep! Plus, with the new CAMH masterpiece appearing in the distance, West Toronto Railpath Ext., King-Liberty GO Station, and multiple new condos coming soon, the area is set to become even more vibrant. Green space nearby, incl. Trinity Bellwoods Park, & easy access to Liberty Village make this townhouse a true gem with serious upside. When are you coming to see it? (id:50787)
Real Broker Ontario Ltd.
1002 - 90 Stadium Road
Toronto (Niagara), Ontario
Welcome to Elevated Living at 90 Stadium! Discover the pinnacle of waterfront luxury in this extraordinary condo, boasting over 2,000 square feet of elegantly designed living space. Featuring 3 generously sized bedrooms, 4 modern bathrooms, and floor-to-ceiling windows that showcase breathtaking panoramic views, this residence redefines sophistication. Enjoy the fresh air and stunning vistas from private balconies, perfect for relaxation or entertaining.Situated near Torontos iconic Exhibition Place, this condo places you at the heart of it allscenic walking and cycling trails, vibrant waterfront parks, and seamless access to downtown Toronto. With Billy Bishop Airport mere minutes away, travel convenience is unmatched.Indulge in the perfect fusion of style, comfort, and location. (id:50787)
Keller Williams Real Estate Associates





