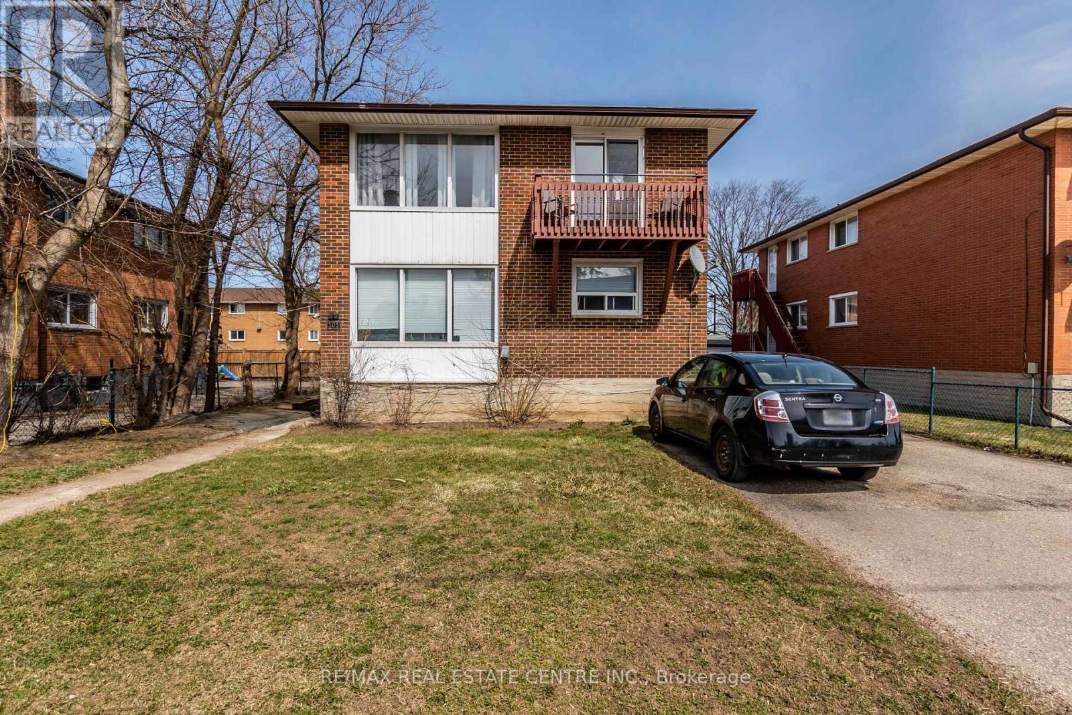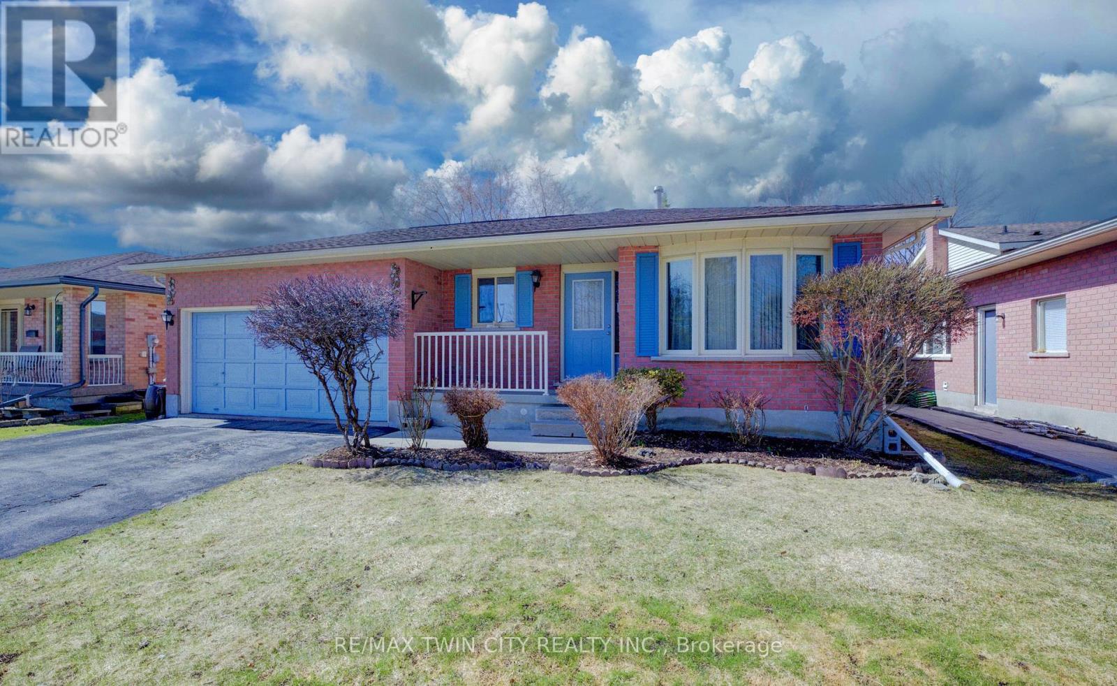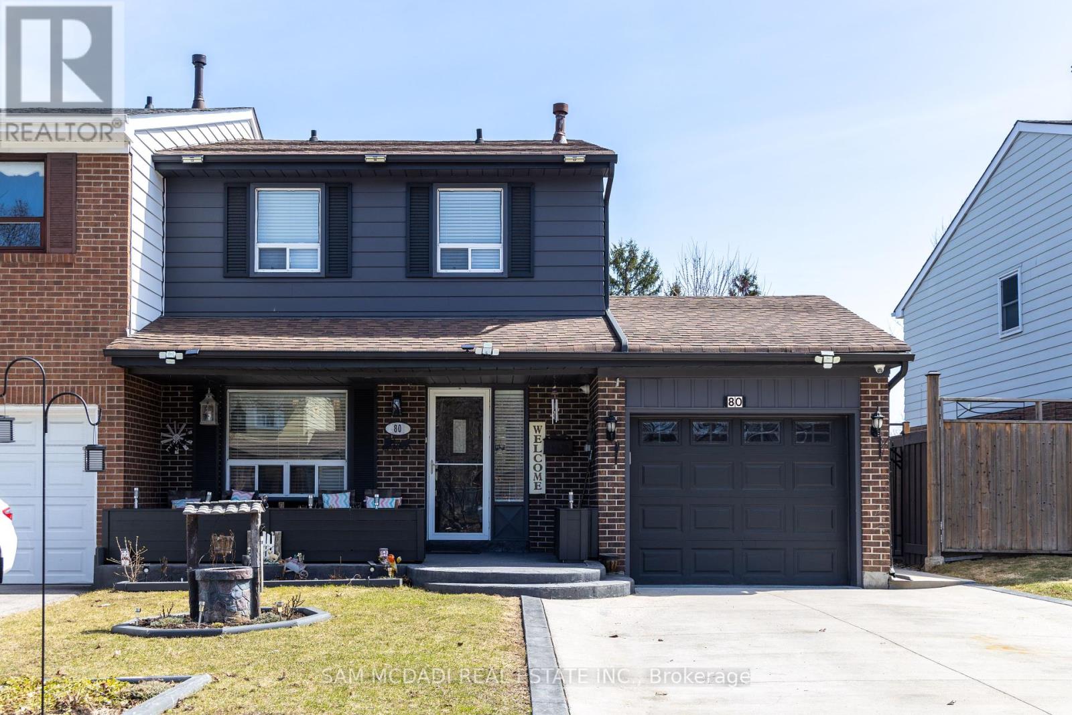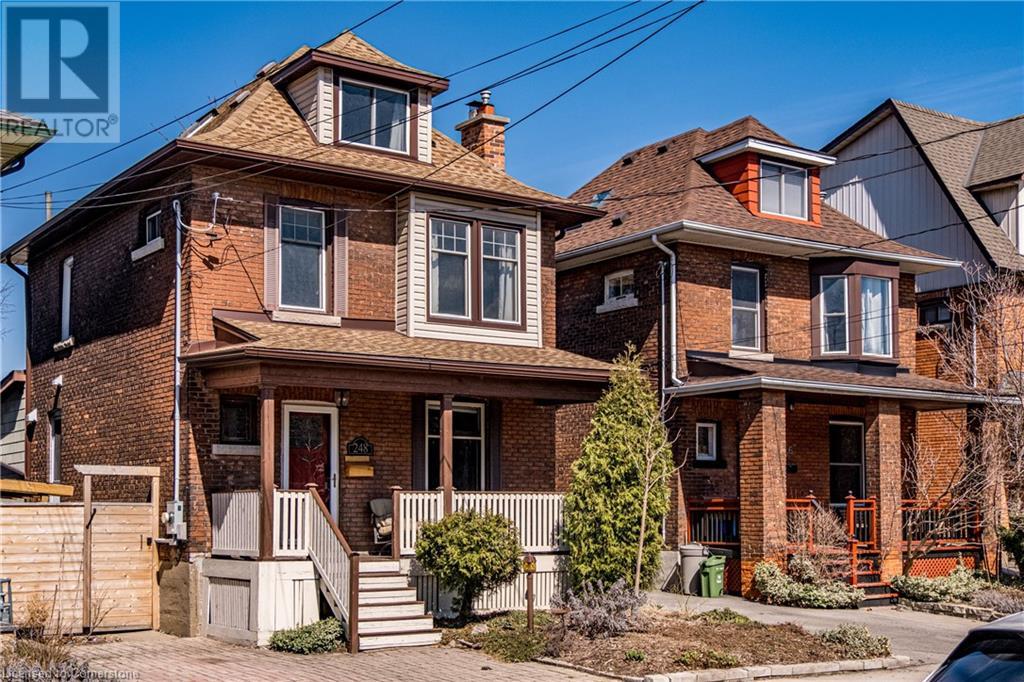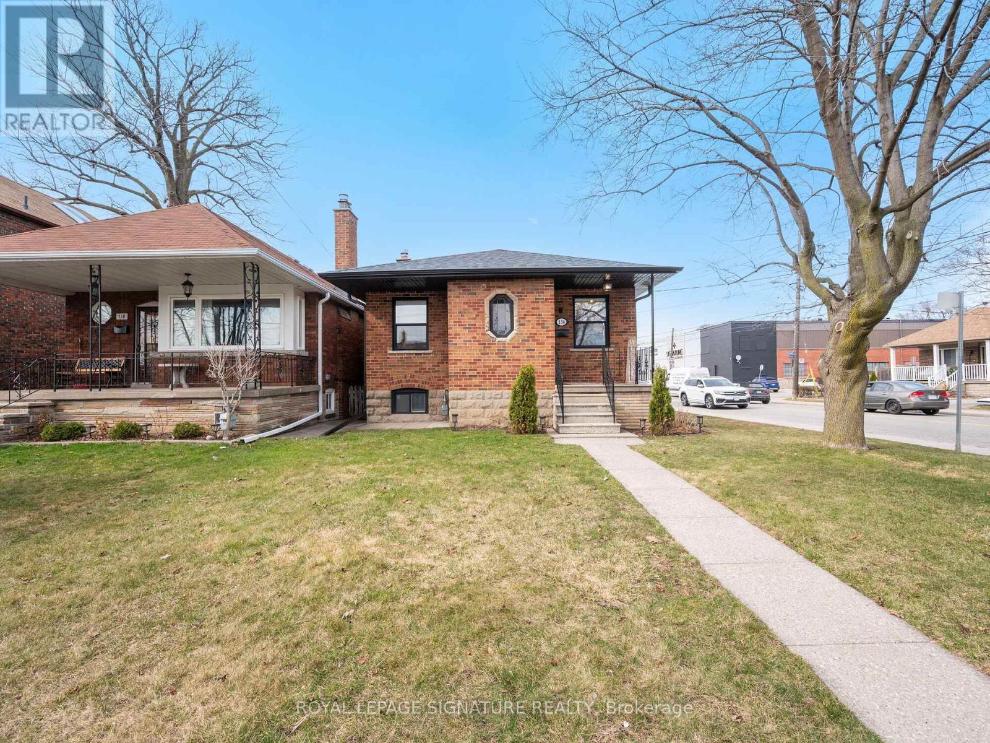306 - 32 Davenport Road
Toronto (Annex), Ontario
Welcome to this stunning condo in the prestigious Yorkville neighborhood Toronto's most vibrant, luxurious and sought-after district. This spacious 1 bed 1 bath suite offers a perfect blend of style, comfort, and convenience, just steps from world-class dining, high-end shopping, and the city's top art galleries. 32 Davenport Road is a convenient five minute walk away from both Subway lines, making this location ideal in every way. Step inside and be greeted by a bright, open-concept living space, designed to enhance your lifestyle. The sleek kitchen boasts premium Miele appliances, stone countertops, and ample storage, while the living and dining areas provide a perfect space for entertaining or relaxing after a busy day. Enjoy your morning coffee on the private balcony fronting McMurrich, a tree lined, private and quiet street. The condo features high-end finishes throughout, including large windows that flood the space with natural light, and a modern bathroom with a spa-like feel. Yorkville offers unparalleled amenities, from chic boutiques like Chanel and Louis Vuitton to the renowned Royal Ontario Museum and the lush greenery of Ramsden Park. Whether youre enjoying a night out at one of Toronto's finest restaurants or exploring local art galleries, you'll love the luxury of living in this vibrant community.32 Davenport Rd is a community based, boutique feel building which includes 24-hour concierge service, a fully-equipped fitness center, Spa-like amenities such as a Plunge Pool and Saunas. Not to forget the rooftop terrace with multiple gas Fire Pits, Lawn Chairs, Lounge Beds and Couches to make you forget you are in one of the cities greatest hubs and instead transports you to a quiet getaway. Don't miss out on this incredible opportunity to own a piece of Toronto's most prestigious neighborhood. Book your showing today and experience Yorkville living at its finest! (id:50787)
Forest Hill Real Estate Inc.
57 Woodlawn Avenue W
Toronto (Yonge-St. Clair), Ontario
Welcome To 57 Woodlawn Avenue West, A Beautiful End-Of-Row Home In The Desirable Summerhill Neighborhood. This Bright Residence Features 3 Beds & 3 Baths Across Over 3,000 Sq. Ft. Of Luxurious Living Space. Set On A Spacious 176.5' Deep Lot, The South-Facing Property Including 2 Terraces, Perfect For Enjoying The Garden & City Skyline Views. On The Main Flr, Modern Elegance Meets Comfort W/ Newly Installed Hardwood Flrs & A Custom Oversized Coat Closet. The Separate Dining Rm Connects To An Imported Valcucine Chef's Kitchen, Equipped W/ A Center Island, Stone Countertops & High-End Appliances, Including A Wolf 4-Burner Oven, Gas Range W/ Hood & Subzero Fridge. Large Glass Sliding Doors Open Onto A Deck Overlooking The Lush Garden, Ideal For Relaxation & Entertaining. The 2nd Flr Offers Expansive Wall-To-Wall Custom Closets. The South-Facing Bedroom Features An X-Large Window & A Closet, While The North-Facing Bedroom Has 2 Large Windows & Closet. A Well-Appointed 4Pc Bath Completes This Level. The 3rd Flr Is A Private Retreat W/ The Primary Suite, Illuminated By Dual Skylights, South-Facing Windows & A Juliette Balcony W/ Views Of The Backyard & City. The Suite Including Ample Closet Space & A Luxurious 5Pc Bath W/ Dual Vanities, A Vaulted Ceiling, A Deep Soaker Tub & A Spacious Glass Shower. The Lower Level Is Perfect For Entertaining W/ A Grand Living/Family Rm Featuring A Gas Fireplace & French Doors Leading To A Private Terrace W/ A Gas BBQ Hookup. The Newly Renovated Powder Rm Is Stylish W/ Decorative Wallpaper, A New Vanity & Wall Sconces. The Laundry Rm Has Built-In Storage & A Marble Counter. A Bonus Rm On The Ground Level Accessible From The Lower Deck Or West Side, Can Serve As Storage, A Wine Cellar, Or A Home Gym. This Home Blends Modern Sophistication W/ Timeless Charm. Walking Distance To Many Superb Restaurants, Grocery Stores & Shops. Access To The TTC & Subway. Move In & Enjoy The Ease Of Living In One Of The Most Sought After Neighbourhoods. (id:50787)
Sotheby's International Realty Canada
18 - 121 Prescott Avenue
Toronto (Weston-Pellam Park), Ontario
If youve been holding out for the real deal - a true hard loft with character, space, and just the right amount of patina - this nearly 1,100 sq ft unit at 121 Prescott Ave #18 might be it. Housed in The Stockyard Lofts, a former 1890s leather factory turned post-and-beam conversion, this space doesn't imitate authenticity - it IS authentic. Original Douglas fir beams, exposed brick, and remnants of century-old hardwood floors set the tone when you walk in. Originally a 1+1, now a generous one-bedroom floor plan, the light pours through west-facing windows, catching the texture of heritage wood and warming the open-concept layout. The living area flows into a refreshingly un-condo kitchen: full-sized, functional, and built for people who cook. The bedroom offers a sense of separation and space, rare in loft living, while the updated 4-piece bath keeps things practical. The reasonable, all-inclusive maintenance fees are hard to beat, as well as a parking space, oversized locker, and neighbours who still nod hello. Tucked on a quiet, tree-lined street just blocks from the buzz of Corso Italia, Stockyards, and the Junction, this is Toronto with texture - not the kind flattened by glass towers and big box stores. If you've been not-so-patiently waiting for something with soul and space to make your own, its probably time to see it in person. (id:50787)
Bspoke Realty Inc.
305 Lorne Avenue
Kitchener, Ontario
Well maintained and updated investment property, this all-brick purpose-multi-plex offers 3,149 sq ft of living space across 3 levels. This property includes two 3-bed units on the main and upper floors, each with a 4-pc bathroom, functional kitchen, and separate living/dining area. The 3rd floor unit also features a private balcony, offering a great spot to unwind and enjoy the outdoors. The lower-level offers a 1-bed unit with a 3-pc ensuite bath, kitchen and living room. Addition bachelor unit is bright and airy, thanks to its large windows, which allow natural light to flow through the space. The property is complemented by a 20x20 ft detached double garage/workshop providing potential additional income. Tenants can take advantage of the common area laundry room and the convenience of an on-site open-surface parking lot. With 3 long-standing tenants already in place and one vacant 3bedroom unit, this multi-plex presents a fantastic investment opportunity, providing immediate rental income and option for owner occupied unit as well. Location is a key selling point for this property. In a highly desirable rental area, residents enjoy easy access to the Laurentian Hills Power Centre, where grocery stores, restaurants, and essential services are all within reach. Numerous parks provide scenic walking and biking trails, making it perfect for those who enjoy an active lifestyle. Nearby McLennan Park, provides a variety of outdoor activities such as mountain biking trails, a toboggan hill, dog park, splash pad, and basketball courts. With several schools close by and the expressway just minutes away for easy access to the 401 and beyond, this 4-plex is ideally situated for convenience and recreation. Whether you're looking for an investment property or a multi-unit home, this building offers great potential in a highly desirable location. (id:50787)
RE/MAX Real Estate Centre Inc.
489 Northlake Drive
Waterloo, Ontario
Your Dream Home Awaits! Welcome to 489 Northlake Drive, a 4-level Backsplit in the highly desirable, family-friendly neighborhood of Lakeshore North. Ideally located near top-rated schools, this home offers the perfect blend of comfort, space, and convenience. With over 2000 sq/ft of finished living space, this home features 3 spacious bedrooms, 2 full bathrooms, and a 2-car garage with room for an additional 2 vehicles in the driveway. As you step inside, you'll be greeted by a warm and inviting entryway that leads to an open-concept main floor. The bright and airy living room, highlighted by a beautiful bay window, fills the space with natural light. The adjacent dining area is perfect for family gatherings, making it ideal for entertaining during the holidays. The eat-in kitchen is a true highlight, offering a convenient walkout to a massive deck perfect for cooking, dining, and summer BBQs! Upstairs, you'll find all three well-sized bedrooms, a convenient linen closet, and a 4-piece bathroom. The next level features a cozy and expansive family room with gas fireplace, plus a convenient 3-piece bathroom. The lower level offers a bonus rec room, along with a 4th bedroom for additional flexibility. This home is located just minutes from top schools, shopping, parks, walking trails, universities, and the Laurel Creek Conservation Area. Enjoy easy access to major highways, the Farmer's Market, dining, and all the amenities that make Lakeshore North one of the most sought-after communities in the area. Dont miss out on the chance to make this exceptional property your forever home. Schedule your viewing today! (id:50787)
RE/MAX Twin City Realty Inc.
2215 - 25 Richmond Street E
Toronto (Church-Yonge Corridor), Ontario
1 BR + DEN IS 517 SQFT + 101 SQFT OVERSIZED BALCONY + LOCKER + UPGRADES THROUGHOUT + WINDOW COVERINGS | Welcome to Yonge+Rich | Live in unparalleled luxury high above the city with soaring ceilings, floor to ceiling windows, gourmet kitchens + spa-like baths | Embrace the very best of the city just mere steps to subway, PATH, Eaton Centre, UofT, Financial + Entertainment District | Distinct + elegantly appointed private residences (id:50787)
Skylette Marketing Realty Inc.
416 - 399 Adelaide Street W
Toronto (Waterfront Communities), Ontario
Great Downtown Condo With Bright & Open Concept Living Space. Private Corner Unit. Great Views Of The Park, Modern Kitchen With Centre Island, Stainless Steal Appliances & Backsplash. Lovely Balcony Sitting Area Off Of The Main Living Room Perfect For Relaxation And Entertaining. Two Good Sized Bedrooms. The Building Also Offers Great Amenities Including A Top-Notch Gym. The Best Restaurants In The City, Entertainment, Transit, And Countless Recreation Options Just Steps Away, This King West Location Is Unbeatable. Also close To Gardener Express Way, Union Station, And More! (id:50787)
Century 21 Percy Fulton Ltd.
512 - 77 Leland Street
Hamilton (Ainslie Wood), Ontario
$$$ Welcome to this beautiful Condo In Walking Distance To McMaster University 5 Mins Walk To Campus. Safe and Quiet Condo building.5 Year New Building! Close To Highway 403 & 8.Affordable and move-in ready, this charming condo is ideal for students or first-time homebuyers! Standout features like open floor plan, granite countertops, stainless steel appliances, Porcelain Tiles In Bathroom. Visitor Parking And Night Time Security, Steps Away From All Amenities, Convenient Access To Bus Routes. (id:50787)
RE/MAX Gold Realty Inc.
80 Longbourne Crescent
Brampton (Westgate), Ontario
Welcome to this beautifully upgraded semi-detached home in Brampton, where modern finishes meet comfortable living! This inviting property features three spacious bedrooms and two upgraded bathrooms, making it perfect for families or anyone seeking extra space. As you step inside, you'll be greeted by hardwood floors and smooth ceilings that create a bright and airy atmosphere throughout the home. The upgraded kitchen features elegant quartz countertops and ample storage, seamlessly flowing into the dining area for easy entertaining.The family room is a standout feature, boasting a stylish stone accent wall that adds character and warmth. French doors lead you from the family room to an extended deck, ideal for outdoor gatherings and enjoying the beautiful backyard .Step outside to your expansive backyard oasis, where you'll find a beautiful gazebo perfect for relaxation or hosting summer barbecues. The large yard, with no houses behind, ensures your privacy and tranquility. A convenient gas line hook-up makes outdoor cooking effortless. The finished basement offers additional living space, perfect for a home office, playroom, or entertainment area. Other fearures include a heated garage complete with an air hose hookup, new light fixtures throughout, and a charming front porch that welcomes you home. Located in a desirable neighborhood, this home is close to schools, Chinguacousy park, Hwy 410 and transit lines, Parr Lake and Bramalea City Centre, making it an ideal choice for those seeking both convenience and comfort. (id:50787)
Sam Mcdadi Real Estate Inc.
248 Homewood Avenue
Hamilton, Ontario
Fall in Love with the Perfect Blend of Charm, Character & Modern Living! Welcome to 248 Homewood—where timeless elegance meets modern comfort, just steps away from the vibrant energy of Locke Street in Hamilton’s coveted Southwest neighbourhood. Whether you're raising a family, working from home, or simply looking to enjoy a walkable lifestyle near boutique shops, restaurants, great schools, and the Bruce Trail, this beautifully updated 2.5-storey gem offers it all. From the moment you step into the warm and inviting foyer, you’ll feel the difference. Original hardwood floors, exquisite walnut inlay, exposed brick accents, and stunning French doors create an ambiance of classic sophistication. Every detail of the main floor tells a story—one of craftsmanship, charm, and care. The heart of the home—the open-concept kitchen—has been fully modernized to meet the needs of today's busy lifestyle, seamlessly connecting to a spacious dining area that’s perfect for hosting everything from dinner parties to cozy family meals. The light-filled family room addition overlooks a private backyard retreat featuring a serene in-ground saltwater pool, lush greenery, and room to run around—an entertainer's dream and a personal escape all in one. Upstairs, the second level offers a large primary bedroom with generous closet space, two more versatile bedrooms great for a family, guests or a home office, and a beautifully updated 4-piece bathroom. But the true surprise awaits on the third floor: a fully finished loft with skylights, pot lighting and insulated walls,—ideal for a creative studio, private teen retreat, or stylish guest suite. With lots of storage in the lower level, thoughtful upgrades including newer HVAC, copper water lines with professional renovations over the years (completed with permits) this home is as worry-free as it is beautiful. (id:50787)
Judy Marsales Real Estate Ltd.
1101 Highland Street
Burlington (Tyandaga), Ontario
Welcome to this rare 4-bedroom, 3-Bathroom semi-detached home with a beautifully renovated finish throughout! The home features a stunning custom kitchen with quartz countertops, a subway tile backsplash, a large island and a convenient walkout to the backyard. Upstairs, the home is flooded with natural light and equipped with hardwood flooring, flowing effortlessly throughout the 4 bedrooms and one bathroom. The newly finished lower level has an open concept and is perfect for in-laws or additional living space. Also located downstairs you'll find a laundry room and a stunning 3-piece bathroom. Enjoy outdoor living in your large backyard with an above ground pool, expansive deck and hot tub, ideal for relaxation and entertaining. This home is situated in a prime location, close to highway access, shops, parks and restaurants. RSA. (id:50787)
RE/MAX Escarpment Realty Inc.
136 Schell Avenue
Toronto (Briar Hill-Belgravia), Ontario
Charming & Fully Renovated Bungalow in the Heart of the Castlefield Design District! Nestled in the highly sought-after Castlefield Design District, this beautifully updated 3-bedroom, 2-bathroom bungalow offers the perfect blend of modern upgrades and original charm. Enjoy a vibrant, walkable neighborhood just steps from grocery stores, LCBO, cafés, Starbucks, and the scenic Beltline Trail ideal for walking, biking, and jogging. Inside, the thoughtfully designed custom kitchen features ample storage, a pantry, and stylish finishes, making it a dream for any home chef. Large windows flood the home with natural light, creating a warm and inviting atmosphere. The separate entrance to the basement provides an excellent opportunity for a rental unit or in-law suite, and with a kitchenette already in place, converting it into a basement apartment is effortless. Alternatively, enjoy the extra living space for a home office, rec room, or guest suite. Sitting on a spacious corner lot, the private fenced-in backyard is perfect for family gatherings and pets to roam freely. A double-car driveway provides ample parking, while the detached garage offers incredible potential for a future garden suite, adding even more value to this fantastic home. With easy access to major roads, highways, TTC and the upcoming Eglinton LRT extension, this is a prime investment in a high-growth area. Don't miss this exceptional opportunity to own a home that blends charm, convenience, and incredible investment potential in one of the city's most sought-after communities! (id:50787)
Royal LePage Signature Realty




