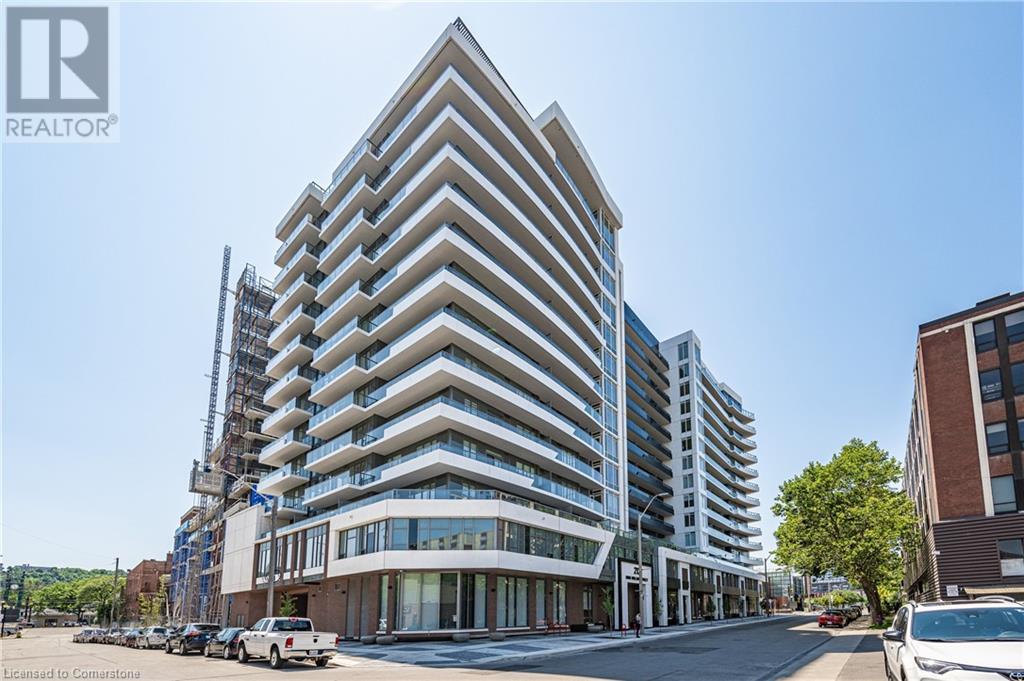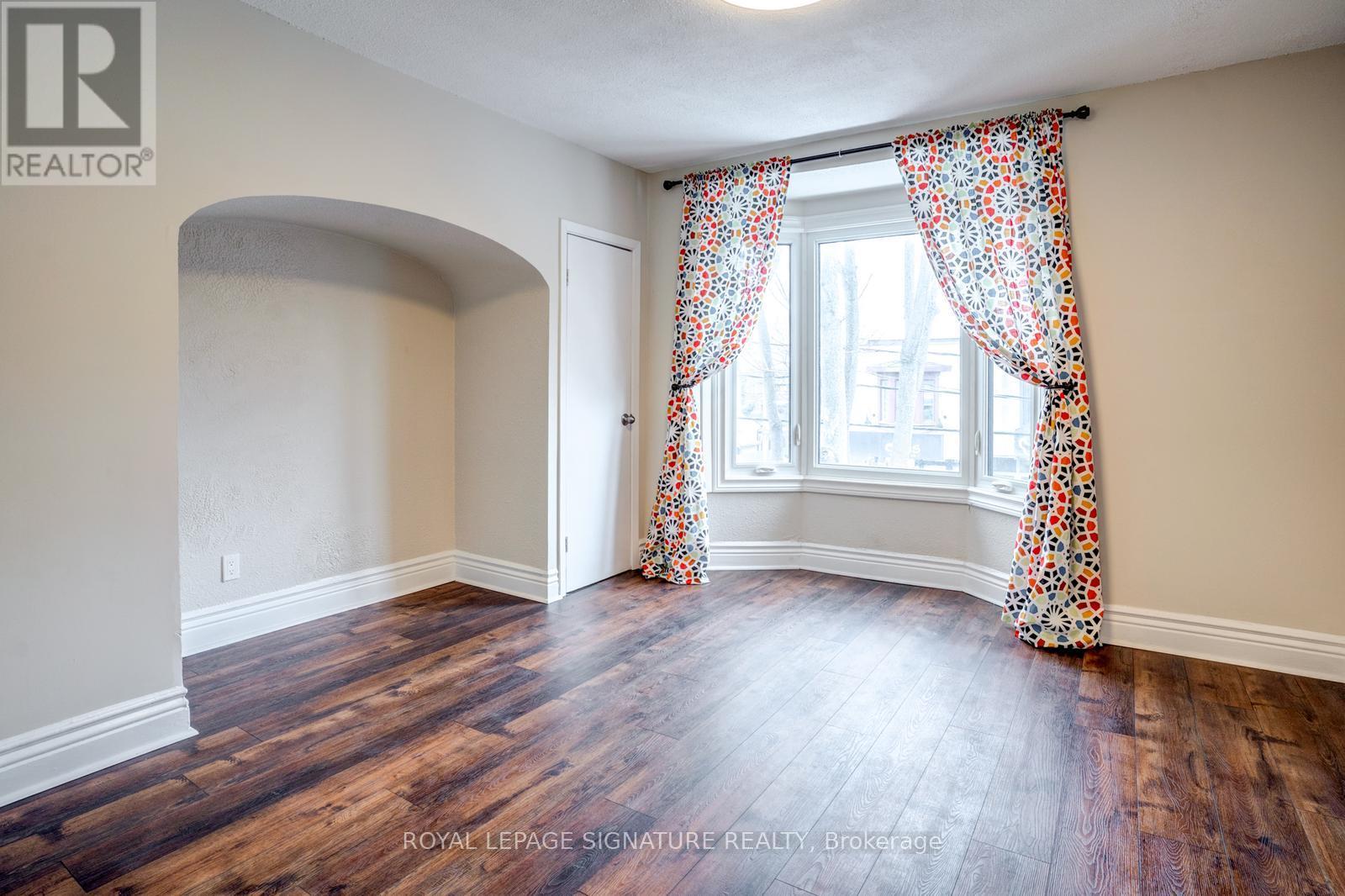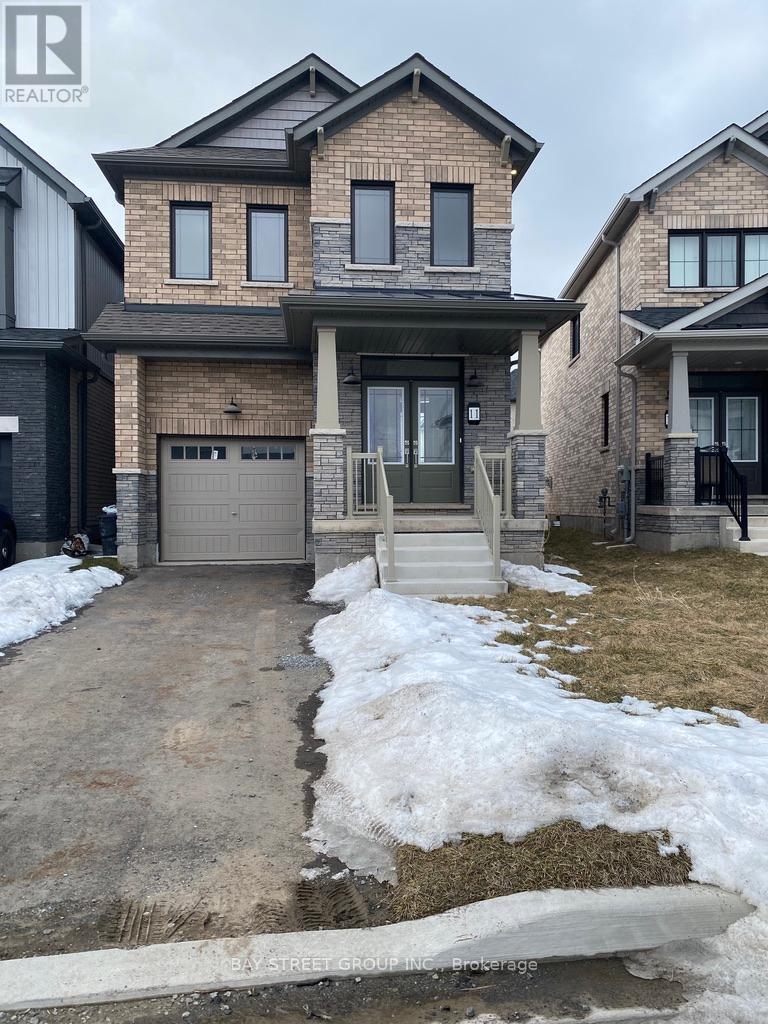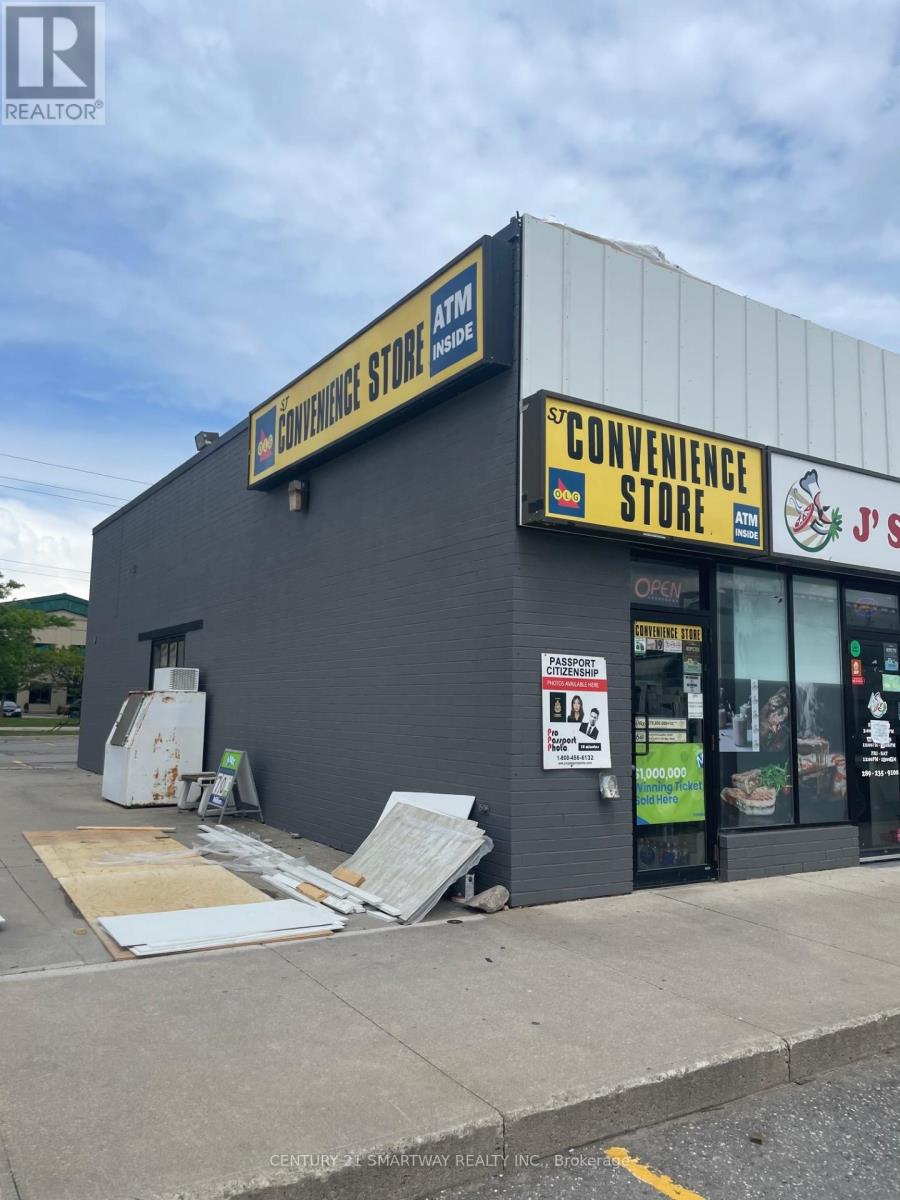563 River Road
Caledon, Ontario
Privacy, Privacy.....Welcome to River Rd. 2.51 acres in the west end of the Historic Hamlet of Belfountain. This home is a must see for all who enjoy endless daylight through massive updated windows. Towering 40ft pine trees line the perimeter and the spring fed pond that is stocked with Rainbow Trout. The pond has clear views right to the bottom and is incredibly fresh & clean as it has been designed and engineered to flow to the Credit River. The property is extremely private and is hidden from views by the few neighbors whose properties adjoin this enclave. The house has been tastefully updated over the recent years including all washrooms, kitchen, living room, family room, Primary bedroom, pantry and the 2nd primary bedroom situated in the lower level which offers private access from the outside stairwell - perfect for the extended family. The 2nd floor primary boasts an almost 9x10ft, his/hers W/I closet with exceptional lighting through the 3 panel window. Close off the closet with the custom made, historic lumber barn door. The primary bedroom recently updated with pot lights, fresh paint & accent wall. Enjoy the additional outside features such as the screened gazebo, professionally maintained above ground pool, frog pond and of course the cottage away from the cottage situated over the spring fed pond. Strategically situated, you can walk from your new home to the quaint shops in Belfountain and be back in just 10 minutes to sheer privacy. You won't be disappointed with the 3 bay garage with storage loft that is waiting to house your toys. Just a Hop, Skip & a Jump to endless trail systems, the Belfountain Conservation Park and The Forks of the Credit Provincial Park. just a cast away from the Caledon Trout Club and the Credit River. Snow Shoe to the Caledon Ski Club and you will be just a Chip and a Put away from some of Canada's best Golf & Country Clubs. (id:50787)
Sutton-Headwaters Realty Inc.
4109 - 1 Yorkville Avenue
Toronto (Annex), Ontario
Welcome to 1 Yorkville Ave, where elegance meets convenience in one of Toronto's most prestigious addresses. This stylish 1-bedroom + den condo offers a modern open-concept layout, soaring 9-ft ceilings, and floor-to-ceiling windows that showcase breathtaking city and lake views.The sleek chefs kitchen features high-end integrated appliances, quartz countertops, and custom cabinetry. The versatile den can easily serve as a home office, guest space, or even a SECOND BEDROOM. one locker is included (id:50787)
Central Home Realty Inc.
212 King William Street E Unit# 415
Hamilton, Ontario
ONE OF ONE! This 4th floor corner unit cannot be replicated: the only 607sf terrace with North AND West exposure - enjoy space, privacy and a view. A floorplan designed with lifestyle in mind, starting with a generous entryway with front hall closet, perfect for welcoming guests. The primary suite is tucked away, featuring a three piece ensuite with glass shower and full closet, the perfect hideaway for busy professionals who value sleep. The open concept main living space comes predecorated with floor to ceiling windows with inspiring city views, outfitted with privacy shades if that’s more your style. Tall ceilings and neutral floors make a perfect backdrop for any decor, and the open floor plan makes for endless furnishing opportunities. This space is anchored by an efficient kitchen finished in light oak cabinetry with a sleek penny tile backsplash, modern stainless appliances, stone counter and undermount sink. A second full bedroom with closet, and a stylish 4 piece bath ensure this space will work for any lifestyle. Sold with 1 underground parking (close to the stairs!), and 1 locker. Reasonable monthly fee includes maintenance, building insurance and central air! Added bonus: roof top patio with bbqs, party room, full executive gym, pet spa - complimentary amenities to enjoy! (id:50787)
RE/MAX Escarpment Realty Inc.
13867 Heritage Road
Caledon, Ontario
Quality! Luxury! Privacy! Be the first family to live in this Outstanding Custom Home. Conveniently Located Near Terra Cotta in Southwest Caledon. Short drive to GO, Airport, Downtown, and Shopping. Every Room has Quality Finishes and Attention to Detail. Large Chefs Kitchen with Quartz Counters, Large Island, High-end Appliances & Separate Pantry. Living Room with 22 ft Ceilings, Custom trim and Fireplace. Main Floor Family/Dining Great Room with Garden Walkout. Primary Suite with Spa-like Ensuite, Walk-in Closet, Office/Nursery and Private Balcony. Main Floor Bedroom with Separate Entrance, Bathroom & Breakfast Nook. Every Room has Quality Finishes with Attention to Detail including Thick Hardwood Floors, Custom Wood Trim Doors, Heated Floors. 2 Additional Bedrooms with Built-in Closet Cabinetry and Jack & Jill Bathroom. Don't Miss the Princess Suite. Flexible Design for Home Office, Nanny Suite, Extended Family, Guests. Private Ravine Lot with a Pool-sized Backyard and Ample Parking. Garden Shed/Workshop to Store the Toys. Country Privacy Near City Life (id:50787)
Royal LePage Meadowtowne Realty
1007 - 15 Singer Court
Toronto (Bayview Village), Ontario
Well Maintained 1+Den Unit With Spacious Den Over Looking Kitchen. No Space Is Wasted With This Incredible Layout. Bright Unobstructed North Views With Premium Roll Down Window Coverings In The Living Room. Parking Spot Is Close To Elevators. Move-In Ready! Incredible Location And Building Amenities: Steps To Subway, Hospital, Restaurants. Easy Access To Hwy 401/404 & Mall. Visitors Parking, Pool, Gym. (id:50787)
Homelife New World Realty Inc.
Upper - 689 Pape Avenue
Toronto (Blake-Jones), Ontario
Welcome to the upper-level unit at 689 Pape Avenue, a beautifully designed 1-bedroom, 1-bathroom home in the heart of one of Toronto's most sought-after neighborhoods! This unit offers a sun-drenched living room, filled with natural light and spacious enough for both an entertainment system and a work-from-home office setup - perfect for modern living. The bathroom features a skylight, bringing in natural light, and a rainfall showerhead for added comfort. Enjoy easy access to Pape Station, connecting you to downtown Toronto in minutes. Don't miss your chance to call this bright and stylish upper-level unit home - schedule your viewing today! The laundromat is directly across the street, visible from the living room window. Street Parking Permits available through City of Toronto. (id:50787)
Royal LePage Signature Realty
215 Aviron Crescent
Welland (Dain City), Ontario
Discover this stunning, never-lived-in 4-bedroom, 3-bathroom detached home in the highly sought-after Empires Canals community. Featuring an elegant brick & stone exterior, this modern home offers spacious living, high-end upgrades, and a prime location near the Welland Canal, Niagara Falls, and key amenities. This sun-filled home boasts 9 ft ceilings, hardwood flooring, and large windows, creating a bright and open atmosphere. It features 4 spacious bedrooms, including a primary suite with a walk-in closet and a luxurious 4-piece ensuite. The modern kitchen offers granite countertops, a large island, ceramic tiles, stainless steel appliances, and a pantry. The convenient second-floor laundry adds everyday ease, while the living room opens to a backyard walkout, perfect for entertaining. Additional highlights include direct garage access for convenience. Ideally situated near scenic trails, shopping, restaurants, parks, and schools, this home is just minutes from Niagara Falls, Niagara College, and local beaches. Perfect for families or professionals seeking comfort, convenience, and contemporary living in a fantastic location. (id:50787)
Bay Street Group Inc.
11 Keelson Street
Welland (Dain City), Ontario
Discover this stunning, never-lived-in 4-bedroom, 3-bathroom detached home in the highly sought-after Empires Canals community. Featuring an elegant brick & stone exterior, this modern home offers spacious living, high-end upgrades, and a prime location near the Welland Canal, Niagara Falls, and key amenities. This sun-filled home boasts 9 ft ceilings, hardwood flooring, and large windows, creating a bright and open atmosphere. It features 4 spacious bedrooms, including a primary suite with a walk-in closet and a luxurious 4-piece ensuite. The modern kitchen offers granite countertops, a large island, ceramic tiles, stainless steel appliances, and a pantry. The convenient second-floor laundry adds everyday ease, while the living room opens to a backyard walkout, perfect for entertaining. Additional highlights include direct garage access for convenience. Ideally situated near scenic trails, shopping, restaurants, parks, and schools, this home is just minutes from Niagara Falls, Niagara College, and local beaches. Perfect for families or professionals seeking comfort, convenience, and contemporary living in a fantastic location. (id:50787)
Bay Street Group Inc.
5 Windward Drive
Grimsby (Grimsby East), Ontario
Be Your Own Boss- Act Fast & Grab this Profitable Variety Store with High Visibility from QEW- Next to Tim Hortons, Harvey's & Swiss Chalet. Easy to manage- 300 Sq. ft. Corner Store among Waterfront Townhomes & Condo Buildings. More High Rise Buildings Coming beside Store. Sales 65-35% Smoke/Grocery Ratio. Gross Sales $18000/month. Lotto Commission: $1500/month. Rent $1058.82 Includes TMT & HST. Utilities Costs: $300/month. Current Lease is till 2027 with 5 years Option to Renew (2+5 years remaining). Vape Store Addition would Increase the Sales & Income. Short Hours- Opens 9:00am to 7:00pm. Store Hours can be extended to any number of hours from 10 Hrs. to 24 Hours/Day without any restrictions. Right Entrepreneur can Easily Improve the Store & Sales Volume. Approved for Liquor Sales & Liquor Sales are Increasing fast due to business from Neighborhood Residents & Guests from Two Hotels beside store. Bring Your New Ideas & Make Money for Years to Come. Opportunity Not to be Missed!!! Sellers Discretionary Income is 40k. Financials will be disclosed only after Acceptance of the Offer. (id:50787)
Century 21 Smartway Realty Inc.
8794 Sourgum Avenue
Niagara Falls (Brown), Ontario
Your Dream home awaits you! View the place and know the difference - feel it all.Elegantly Beautiful Detached House in the Heart of Niagara Falls with 3 Bed Plus 2 and HalfWashrooms. Beautifully Located in High Demand Area. Modern and Open Concept with Lots of NaturalLight and Very Spacious. Lots of Greenery nearby at the back of the Property. Many Schools in thearea and Public Transit is just few steps away. This Detach Offers Loads of Upgrades; GraniteCounter Top, Builder Installed Pot Lights, Remote Operated Blinds where Installed by Blinds to go.High End Appliances still under warranty at the time of Listing. Built by Empire home; Year 2019, famous model LANCELOT 27' Elevation/Style B, 1658 SQ.FT. Buyer to verify all measurements. (id:50787)
Ipro Realty Ltd.
B - 230 Giddings Crescent
Milton (Sc Scott), Ontario
This spacious 1-bedroom basement apartment offers a private 3-piece washroom, kitchenette, and ensuite laundry, with a separate entrance through the garage and one parking space included. Ideally located within walking distance to shopping plazas, schools, and public transit, it provides great convenience in a prime neighborhood. The unit is perfect for a single professional or a couple, and students and newcomers are welcome. The landlord is seeking tenants with good credit and stable employment. No pets and no smoking are permitted. Tenant to pay 30% of utilities. (id:50787)
RE/MAX Real Estate Centre Inc.
1129 Meighen Way
Milton (Be Beaty), Ontario
Gorgeous 4 Beds Detached Home, A Real Gem,16Ft Ceiling Living Room. Hardwood On Main Floor. Modern Kitchen. Beautiful Landscaping On Backyard And Front Yard, Thousands Spent On Flagstone, Pergola, BBQ Area & Shed. Master Walk-In Closet With Customized Organizer And Fully Renovated Bathroom. Pot Lights And Crown Molding In Family And Kitchen. Fully Fenced Yard. Second floor sitting / family room. Basement is not included in the lease and will remain close with landlord stuff, NO ONE WILL LIVE IN THE BASEMENT AND WILL NOT BE RENTED TO ANYONE. (id:50787)
Executive Real Estate Services Ltd.












