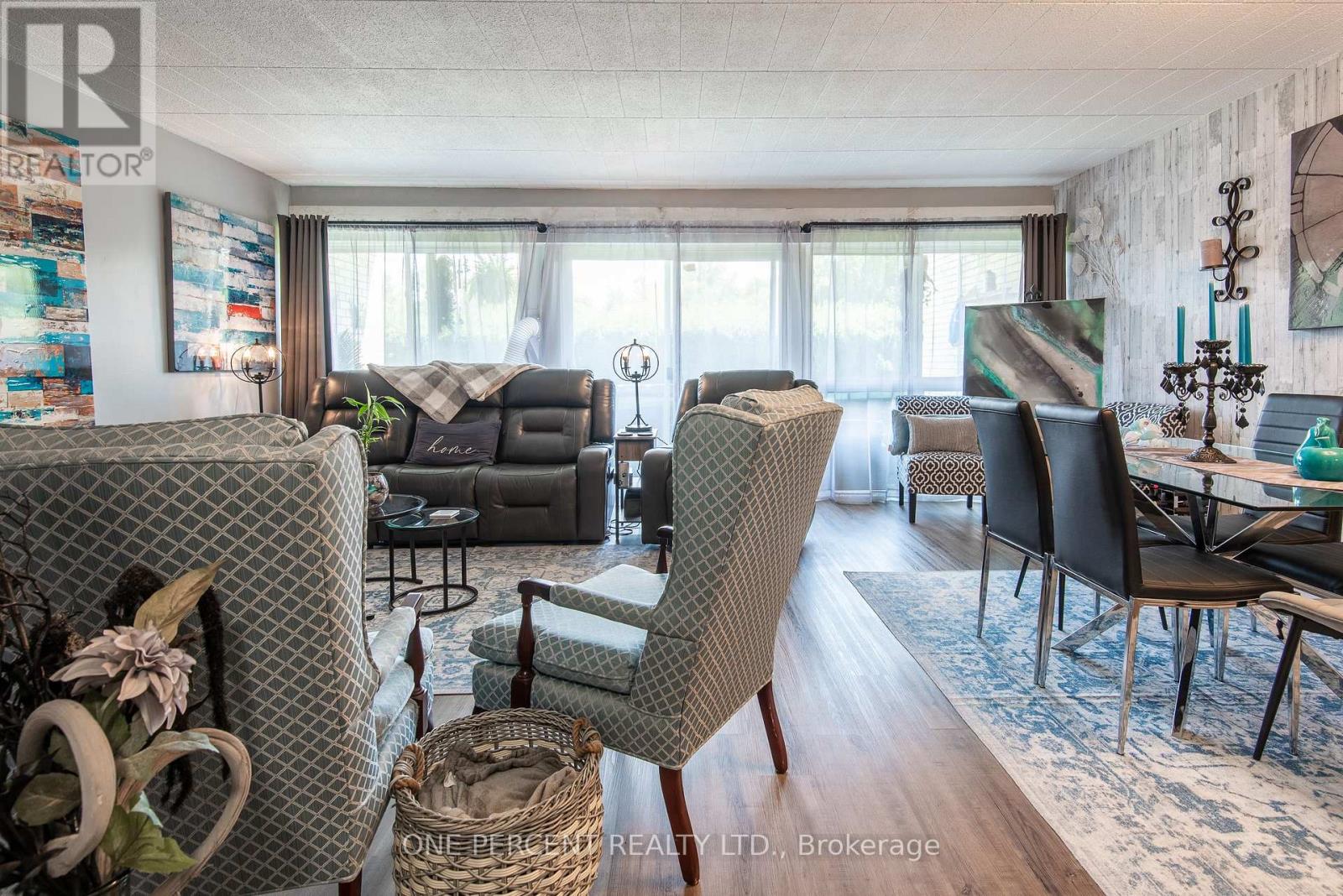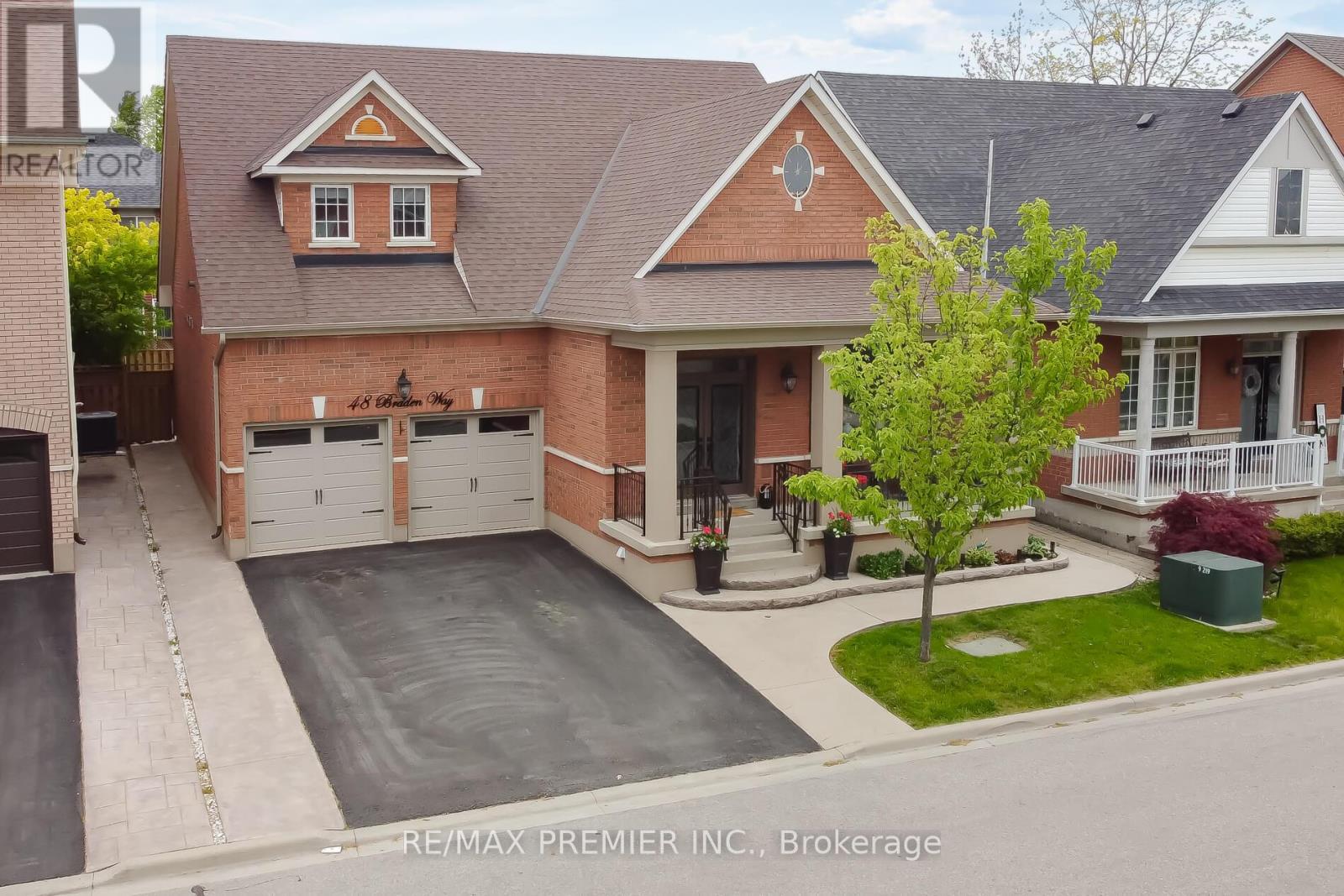511 - 8 Water Walk Drive
Markham (Unionville), Ontario
Welcome to Riverview by Times Group! This Beautifully Maintained Unit In A Prime Location At The Heart Of Markham Centre (Hwy 7/Warden). Featuring A Bright, Open-Concept Layout With An Unobstructed Southeast View And A Spacious Balcony, This Unit Has Been Upgraded With Laminate Flooring Throughout, Blinds, And A Modern Kitchen With Stainless Steel Appliances. The Den, Complete With A Door, Can Easily Serve As A Second Bedroom. Just Steps Away From Whole Foods, LCBO, GO Train, VIP Cineplex, Restaurants, Banks, Coffee Shops, GoodLife Fitness, And More! Only Minutes To Main St. Unionville, With Public Transit Right At Your Doorstep And Just 3 Minutes To Highway 407. Don't Miss It! (id:50787)
Jdl Realty Inc.
32 Madrid Crescent
Brampton (Central Park), Ontario
Welcome To This Centeraly Located Very Close To Brampton Civic Hospital and Bramalea City Centre Mall. Gorgeous 5 Bedroom Family Home With Finished Basement With Two Large Bedrooms With Attached Washrooms For Large Family. Stunning Private Oasis Pool With A Brand New Pool Heater, On A Beautifully Landscaped Large Lot. Includes 2 Fridge, 2 Stove, Dishwasher, Washer And Dryer. Family Room Has Stone Fireplace. This Is A Freshly Painted House With A Grand Foyer, Formal Living Room And Dining Room.Fully Renovated A Must See! Professionally Finished Basement With Laminate Flooring & In Law-Suite. Main Floor Laundry Room. Basement Apartment Includes Appliances. Welcome To Your Staycation. (id:50787)
Century 21 People's Choice Realty Inc.
2511 - 4065 Confederation Parkway
Mississauga (City Centre), Ontario
Prime Location In The Heart Of Mississauga With Easy Access To Hway 403/Qew/401. Walking Distance To Square One, Sheridan College And Miway/Go. Large Closet In Bedroom And Balcony, 1 Parking And 1 Locker Included 9 Foot Ceilings, Laminate Flooring, Beautiful Big Windows. Luxurious Kitchen With Modern Appliances & A Huge Kitchen Island. City Centre & All Convenience. Celebration Square, Ymca, Library Etc. Steps To Mississauga Transit, Cooksville Go Station EXTRAS: One Parking And One Locker Included. All New Kitchen Appliances: Fridge, Stove, Dishwasher, Washer- Dryer. All Existing Elfs & Window Coverings. Close To All Amenities: Square One Mall, Theatre, Parks, Schools, University of Toronto Missisauga, Transit, Library, Etc. (id:50787)
Right At Home Realty
103 - 105 Conroy Crescent
Guelph (Dovercliffe Park/old University), Ontario
Discover the charm of this ground-level, 2-bedroom unit, situated in one of Guelph's most peaceful and affordable neighbourhoods. Ideal for first-time home buyers, downsizers, and investors alike, this home offers a blend of comfort and modern updates. Inside, you will find a spacious living area, tastefully refreshed with contemporary touches. Both bedrooms are generously sized with ample closet space to accommodate your storage needs. The kitchen has been stylishly updated with stainless-steel appliances and modern fixtures. The open-concept living and dining area is flooded with natural light and features a sliding glass door that leads to your private, enclosed balcony, perfect for enjoying your morning coffee or unwinding after a long day. Fresh paint, modern lighting, and new flooring enhance the units appeal, creating a move-in ready space. Enjoy the vibrant lifestyle this location offers with shopping, recreation, and popular restaurants just minutes away. Commuters will appreciate the easy access to Hanlon Pkwy and the convenience of direct bus service to the University of Guelph right across the street! For those who love the outdoors, hiking trails and parks are just steps away and provide the perfect setting for relaxation and leisure activities. (id:50787)
One Percent Realty Ltd.
25 Summersides Mews
Pelham (662 - Fonthill), Ontario
Modern & Corner Townhouse Is Available For Lease in a High demand area of Fonthill. 2 Large & Bright Bedrooms With 2 Full En-Suite Bathrooms, Beautiful RoofTop Terrace,1275 Sq Ft with Many Upgrades. Short Walk To All Amenities, Shopping & Meridian Community Centre. Short Drive To Niagara Falls, Book University, Hwy 20 & Qew. Great for working professionals, Couples or smaller families, Just View And Lease! (id:50787)
Century 21 People's Choice Realty Inc.
107 - 25 Neighbourhood Lane
Toronto (Stonegate-Queensway), Ontario
This unit offers a thoughtfully designed 2-bedroom + Den layout with 10 feet ceiling and two full bathrooms. Boasting over 800 sqft of space, it comes complete with the added convenience of parking and a locker. The primary bedroom is a true retreat, featuring an ensuite bathroom, walk-in closet and access to the balcony! Step outside onto the expansive wrap-around balcony for delightful moments of relaxation. Situated on the main floor for your convenience, this condo is not only a tranquil oasis but also strategically located near the waterfront, downtown, the Humber River and the QEW, ensuring effortless access to shopping, dining, and entertainment options for a vibrant lifestyle. (id:50787)
RE/MAX Hallmark York Group Realty Ltd.
219 - 509 Dundas Street W
Oakville (1008 - Go Glenorchy), Ontario
Welcome to the epitome of modern living in Oakville! This stunning condo offers a perfect blend of comfort, style, and convenience. With a spacious 4-pc bath, 1 bedroom plus den layout, this condo ensures ample space for relaxation and productivity. Situated within walking distance of Lions Valley Park, North Park, and Sixteen Mile Creek, nature enthusiasts will find their haven. The plethora of walking trails nearby offer endless exploration opportunities. Enhancing your lifestyle, the building boasts amazing amenities that cater to your every need. Enjoy the ease of access to Highways 403 and 407, as well as public transit options, promising seamless connectivity. Families will appreciate the proximity to good schools, while the Sixteen Mile Sports Complex offers a myriad of recreational activities just a stone's throw away. Embrace the ultimate condo living with this Oakville gem.** Some photos have been virtually staged**. (id:50787)
RE/MAX Aboutowne Realty Corp.
265 Woodale Avenue
Oakville (1020 - Wo West), Ontario
This exquisite custom built 4 + 1 bedroom 4.5 bath home in Oakville boasts an array of features designed to elevate your living experience. You're greeted by a spacious interior complemented by hardwood flooring T/O the main &upper floors, providing both elegance & durability. The kitchen features a large island equipped w/top-of-the-line appliances, including Jennair fridge & stove, a Bosch dishwasher & a Samsung laundry set. Enjoy an immersive cinematic experience in the home theatre, featuring eight A1-grade Italian leather seats for ultimate comfort. Built-in speakers in both the main floor & basement allow you to immerse yourself in sound T/O the home. Step into the backyard oasis, complete with a Latham pool fiberglass pool (14x30) and spa (7.9x7.9), providing the perfect setting for leisurely swims & tranquil moments. Additionally, enjoy the covered porch & basketball court, offering endless outdoor enjoyment. The walk-up basement features a wet bar, gym room, & a cozy bedroom, providing versatile spaces for various activities & accommodations. 3 gas F/P's spread warmth & ambiance/O the home, while skylights invite natural light to illuminate the space. With meticulous attention to detail, this home has been freshly painted. Plus, with recent additions including the pool (built in 2023) & the fully legal basement (approved in 2022), you can enjoy peace of mind &modern amenities. Situated on a spacious corner lot measuring 60x141.50, this property offers both privacy & ample outdoor space for recreation & relaxation. (id:50787)
RE/MAX Aboutowne Realty Corp.
137 Lake Drive N
Georgina (Keswick North), Ontario
Don't miss your chance to spend this summer at the Lake! Distinct, spacious and comfortable Deeded Indirect Lakefront in a prestigious high demand waterfront community of North Keswick. Nestled on a pristine landscaped lot with beautifully curated and vibrant native perennial gardens this property offers year round unobstructed and breathtaking west-facing sunset views. Immaculate shoreline with large dry boathouse featuring rooftop patio with pergola, 50 foot cantilever dock, marine railway and cozy private garden retreat with stone-ringed firepit. This custom 3 bedroom, 2 bath home boasts Approximately 3000 sq.ft. of finished living space and has been updated with care, using high-quality materials and meticulous attention to detail. Immaculate eat-in kitchen with rich walnut cabinets, quartz countertops, custom backsplash and stainless steel appliances. Pot light lit main floor with hardwood throughout and built-in speakers in dining, kitchen and front patio. Bright and sunlit 2nd floor with gorgeous views of the Lake from the Primary Bedroom and Family Room with multiple walk-outs to wrap around balcony. Updated bathrooms. Separate living room with built-in custom hardwood shelving and stylish wet bar. Attached oversized, insulated and heated double car garage and an additional bonus oversized detached garage in rear of property with separate access from back laneway offering tons of parking and space for all your recreational equipment. Close to all amenities, don't miss this rare chance to own a home that combines luxury, practicality and tranquility of Lakeside Living. Make your offer today and start living the waterfront dream! (id:50787)
Keller Williams Realty Centres
48 Braden Way
Vaughan (Vellore Village), Ontario
PRICED TO SELL!! Stunning Approx.2700 Square Feet Bungaloft Located In The Desirable Area Of Vellore Village. Main Floor Includes Two Spacious Bedrooms, Open Concept Living/Dining Room, Lovely Kitchen Overlooking Family Room With Gas Fireplace. Walk-Out To Patio. Upper Level (Loft) Enjoys Its Private Kitchen, Two Bedrooms, Living/Dining Room & 4 Piece Bathroom. Perfect Two-Family Home. Partially Finished Basement Included A Finished Bedroom And A 3 Piece Bathroom. Newer Roof, Furnace And Air Conditioning. Beautifully Landscaped. Close To All Amenities. Close To All 400 Series Highways, Restaurants, Schools, Worship, Public Transit, Community Centre, Shopping, Vaughan Mills And So Much More !!! Floor Plans Available. (id:50787)
RE/MAX Premier Inc.
4 - 2607 Magdelen Path
Oshawa (Windfields), Ontario
Welcome to 2607 Magdalen Path in Oshawa, a stunning new home nestled in an exciting and growing community. Located at the intersection of Simcoe and Britannia, this property offers modern living with access to all the conveniences of suburban life while still being close to major urban centers. The neighborhood is designed for those who value comfort, style, and connectivity. This brand-new development boasts contemporary architecture with spacious layouts, high-end finishes, and premium fixtures. This home offers everything you need with its open-concept living spaces, sleek kitchen, and beautiful bedrooms designed for relaxation and comfort. The location is ideal for those who need easy access to schools, parks, shopping centers, and major highways, making commuting a breeze. Enjoy the best of both worlds with the tranquility of a growing residential community and the proximity to urban amenities. Make 2607 Magdalen Path your dream home, where convenience, luxury, and future growth come together seamlessly! Tenant will leave by end of April or earlier when the new tenant needs all the space. All utilities (except water) will be paid by the tenant(s). (id:50787)
RE/MAX Metropolis Realty
2104 Kedron Street
Oshawa (Kedron), Ontario
Located in the sought-after Kedron neighborhood, this charming bungalow offers comfort and style. The open-concept living and dining area features laminate flooring, creating a warm, inviting space. The kitchen overlooks the breakfast area and opens to the backyard-ideal for morning coffee or evening unwinding. The primary bedroom is a true retreat with his and her closets, a corner tub, and a separate shower. A convenient laundry room provides direct garage access. Enjoy the outdoors from the covered front porch, while the full-size unfinished basement offers endless potential for customization. A must-see! (id:50787)
Housesigma Inc.












