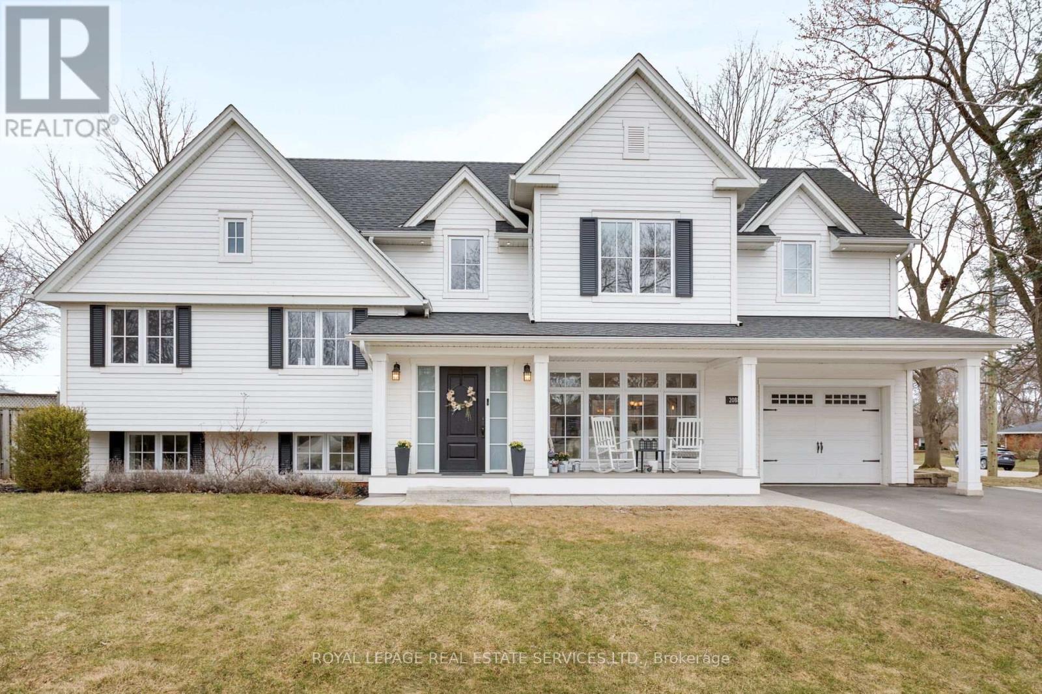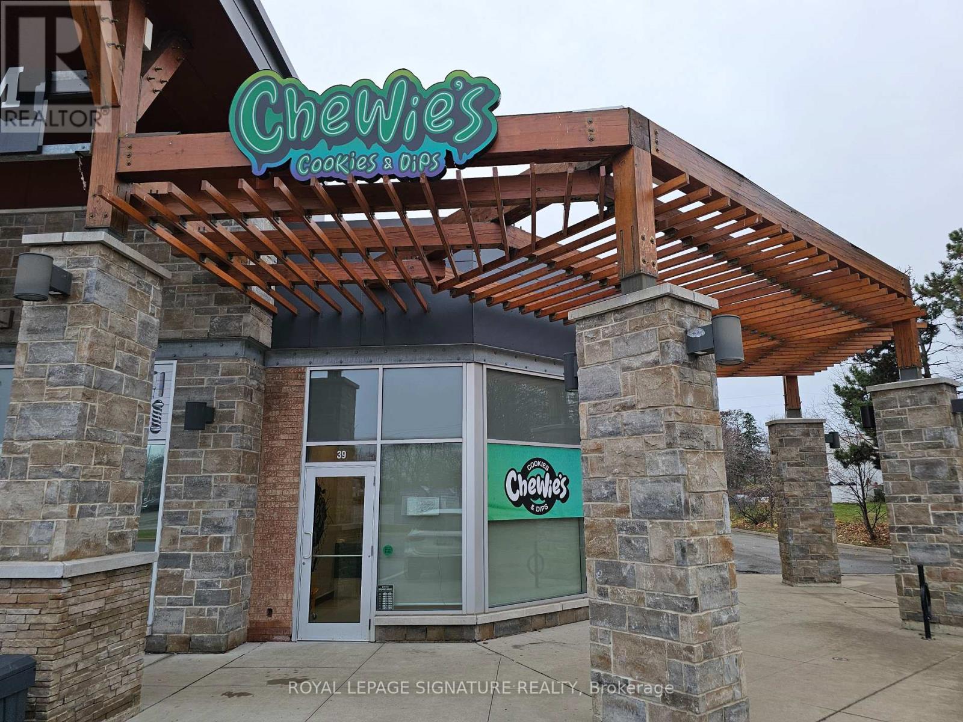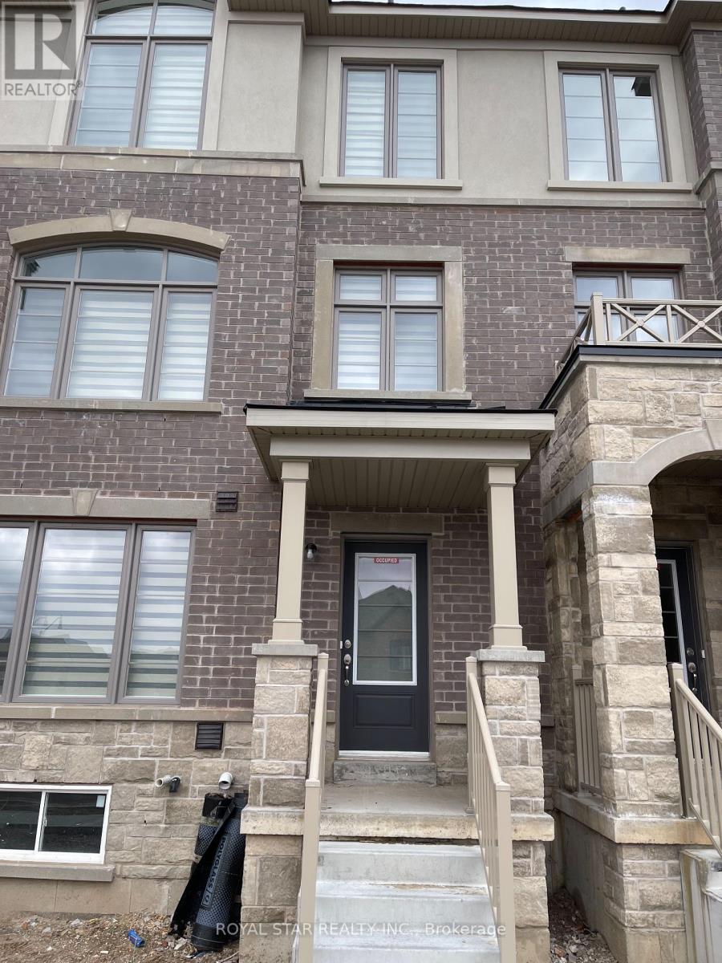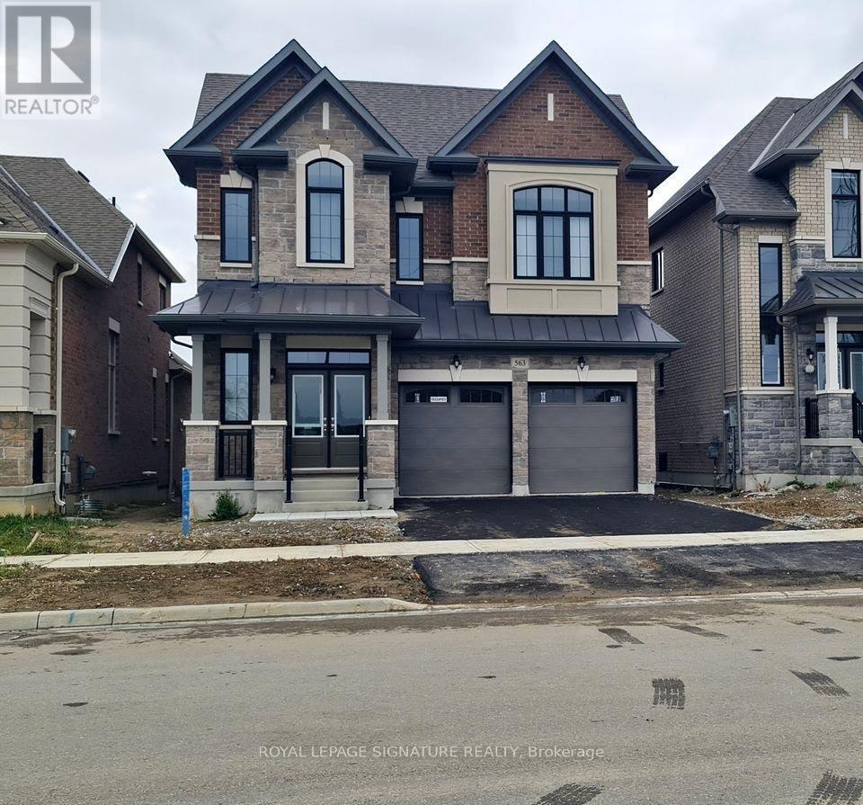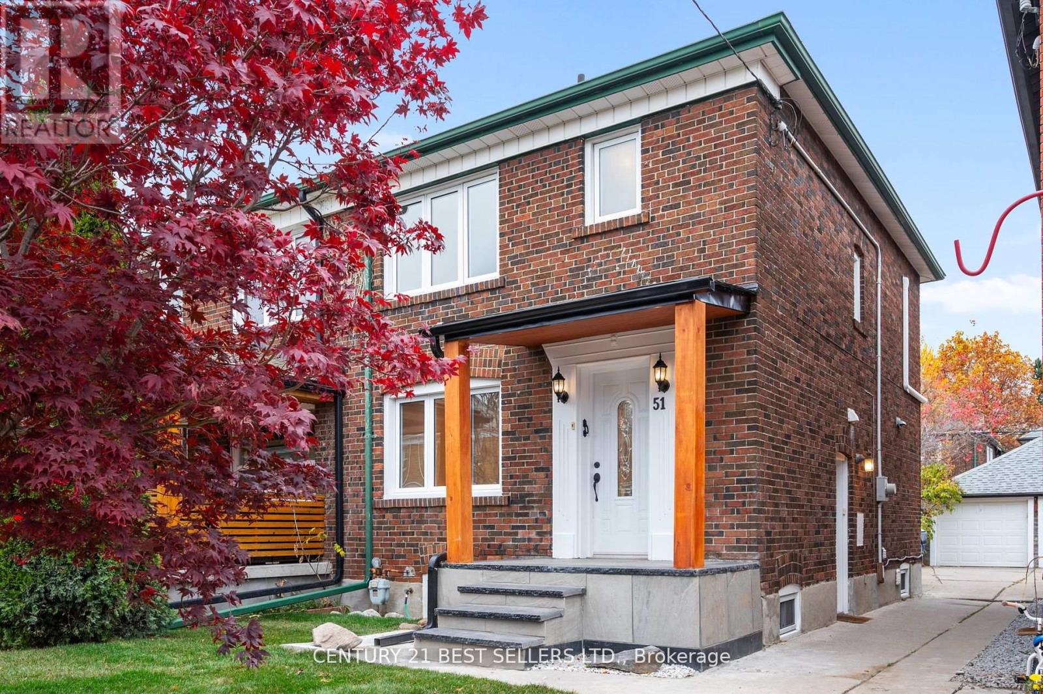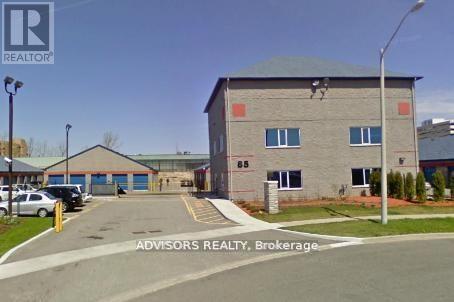2088 Saxon Road
Oakville (1020 - Wo West), Ontario
West Oakville Beckons! Nestled in a sought-after enclave surrounding Seabrook Park, this beautifully renovated (2019) 4-bedroom family home sits on a private, premium corner lot, offering both tranquillity and convenience. Just minutes from vibrant Bronte Village, Bronte Heritage Waterfront Park, and Bronte Harbour on Lake Ontario. Walk to South Oakville Shopping Plaza, close to Coronation Park, or reach the QEW Highway and Bronte GO Train Station in just 4 minutes. The charming, covered veranda welcomes you inside to a bright foyer with custom built-ins, and the open-concept main floor featuring a living room with hardwood floors, and an electric fireplace, and a stylish dining area with a walkout to the sun-drenched backyard. With style and functionality, the kitchen boasts white cabinetry, valance lighting, granite countertops, stainless steel appliances, and an oversized island with a breakfast bar. Upstairs, two sunlit bedrooms accompany a 4-piece bath with elegant crown mouldings and a soaker tub/shower, while the top-level primary retreat showcases a custom walk-in closet and a spa-like ensuite with an oversized glass-enclosed shower. The expansive lower level offers a family room, a private office, and an exterior door to the yard, plus the finished basement offers a recreation room with wide-plank laminate flooring creating even more living space. With unparalleled access to parks, waterfront trails, excellent schools, and effortless commuting, this turnkey West Oakville gem delivers the ultimate luxury lifestyledont miss this rare opportunity! (id:50787)
Royal LePage Real Estate Services Ltd.
39 - 511 Maple Grove Drive
Oakville (1006 - Fd Ford), Ontario
Turnkey quick service restaurant available in Maple Grove Village shopping centre in Oakville. Modern buildout in a lovely plaza with a ton of AAA tenants. This unit is recently renovated and is currently operating as Chewie's Cookies & Dips. Available with the concept and training or for rebranding into a different concept, cuisine, or franchise. Restrictions in the plaza. Please do not go direct of speak to staff or management. (id:50787)
Royal LePage Signature Realty
10 Summerbeam Way
Brampton (Bram West), Ontario
Stunning... Townhouse In One Of The Best Areas Of Brampton. This 3 Beds + 4 Bath House Is Fully Upgraded With Hardwood Floors On The Ground Floor, Main Floor & Upper Hallway. Smooth Ceilings On Ground & Main Floor And Potlights Throughout The House. Gourmet Kitchen With Open Concept And Functional Layout Has Island, S/S Appliances & Backsplash. Nice Breakfast Area Walks You To A Beautiful Balcony. Ground Floor Has Gorgeous Primary Bedroom With Ensuite Glass Shower And Upgraded Double Sink. Big Walk-In Closet And Large Window Make The Room Bright & Airy. Also 2 other Bedrooms Along With The Convenience Of 3rd Floor. Laundry Gives The Finishing Touches To The Floor. Access To Garage With Extra Storage Room Provide Ample Storage. Close To All Amenities, Major Banks, Grocery Sties And Eating Points Just At Walking Distance. Hwy 407/401/403 Just Minutes Away. Won't Last Long Before It Is Gone. (id:50787)
Royal Star Realty Inc.
608 Concession Street Unit# Main Floor
Hamilton, Ontario
Great location in one of Hamilton's most high traffic streets! Perfect spot for service related industry, retail, hospitality, office space, or health and beauty. A very short stroll to the Juravinski Hospital & Mountain Brow, easily accessible from downtown and uptown Hamilton, this location puts your right in the middle! The potential in this location is endless. There is parking for two cars included plus plenty of street parking & public transit outside your front door. The low low rent will help your business survive & thrive!! Tenant pays all utilities. (id:50787)
RE/MAX Escarpment Realty Inc.
18 Blossom Lane Unit# Basement
Hamilton, Ontario
Discover the perfect blend of modern style and cozy comfort in this brand-new 1,000 sq. ft. basement apartment in the heart of West Mountain. This never-before-lived-in unit is ideal for professionals, couples, or small families looking for a stylish yet private living space. The apartment features two well-sized bedrooms, a beautifully designed bathroom, and an open concept living area that maximizes space and functionality. The brand-new kitchen is equipped with sleek cabinetry, high-end countertops, and modern stainless-steel appliances—perfect for cooking and entertaining. Large windows bring in plenty of natural light, making the space feel warm and inviting. Enjoy the convenience of in-suite laundry, ample storage, and dedicated parking. Located in a quiet and well-connected neighbourhood, you're just minutes from major highways, parks, shopping, and local amenities. If you're looking for a move-in-ready home with brand-new finishes and a private setting, this is the one for you! (id:50787)
RE/MAX Escarpment Frank Realty
563 Kleinburg Summit Way
Vaughan (Kleinburg), Ontario
Exquisite Ravine Lot 4,860 sq. ft. luxury Home in Prestigious Kleinburg. Situated on premium ravine lot with no rear neighbors, this residence offers unparalleled privacy and breathtaking natural views. From the moment you step through the grand double-door entry, you are greeted by soaring 10-ft ceilings on the main floor, exquisite, coffered ceilings, and an abundance of natural light streaming through expansive windows. The open-concept design seamlessly blends modern finishes with timeless craftsmanship, featuring custom millwork, engineered oak hardwood flooring throughout (no carpet), and high-end light fixtures. The gourmet chefs kitchen is a true showpiece, boasting top-of-the-line Wolf and Sub-Zero appliances, a striking oversized center island, elegant flooring. The main floor family room is a cozy retreat, featuring a gas fireplace and serene views of the ravine. A separate living room and dining area provide additional space for entertaining, while a main floor mudroom/laundry room offers direct access to the double-car garage, which is roughed-in for future EV charging (220V outlet). Upstairs, four spacious bedrooms, including two primary suites a rare and desirable feature. Each other bedroom offers ample closet space, large windows, and direct access to beautifully appointed bathrooms, including a Jack & Jill ensuite. A second-floor family retreat with cathedral ceilings and arched windows creates an additional space for relaxation or a home office. The convenient second-floor laundry room, complete with custom cabinetry and a walk-in linen closet, adds functionality to everyday living. Step outside to a fenced backyard backing onto lush greenery, offering a peaceful and private setting with no homes behind. Prime Location close to Copper Creek Golf Course and Kortright Centre for Conservation McMichael Art Gallery and Kleinburgs charming village shops and cafés top-rated schools and family-friendly amenities Easy access to Highways 427, 407, & 400. (id:50787)
Royal LePage Signature Realty
3505 - 195 Commerce Street
Vaughan (Vaughan Corporate Centre), Ontario
Festival - Brand New Building (going through final construction stages) 1 Bedrooms / 1 bathrooms, facing South. Open concept kitchen living room 458sq.ft., ensuite laundry, stainless steel kitchen appliances included. Engineered hardwood floors, stone counter tops. **EXTRAS** Built-in fridge, dishwasher, stove, microwave, front loading washer and dryer, existing lights, AC, hardwood floors, window coverings. (id:50787)
RE/MAX Urban Toronto Team Realty Inc.
707w - 268 Buchanan Drive
Markham (Unionville), Ontario
Experience Modern Condo Living In This Bright And Spacious 2+1 Bedroom, 2-Bathroom Unit*Featuring An Open-Concept Layout With Sleek Finishes Throughout* The Contemporary Kitchen Boasts Stainless Steel Appliances*Seamlessly Flowing Into The Sunlit Living Area With Floor-To-Ceiling Windows And Access To A Private Balcony*The Primary Bedroom Offers A Serene Retreat With A Large Window And Balcony Access* Enjoy The Convenience Of In-Suite Laundry And Top-Tier Building Amenities* Ideally Located Near Shopping Centres* Transit* Dining* And MoreThis Is Urban Living At Its Finest!* (id:50787)
Exp Realty
1225 - 135 Village Green Square
Toronto (Agincourt South-Malvern West), Ontario
Location Location! 2 Beds & 2 Baths Unit W/1 Parking & Locker. Open Concept Kitchen In Front Of Combined Living And Dining Room. Walkout Balcony. Start Your Day On Breakfast Bar With Granite Countertop. Laminate Floor In Lr/Dr. Walk-In Closet And 3Pc Shower In Master Bedroom. Nearby Kennedy Commons Centre With Two Supermarkets, La Fitness, Mcdonalds, Sunset Grill, Chapters, Hwy 401, Bus Route (id:50787)
Nu Stream Realty (Toronto) Inc.
51 Hertle Avenue
Toronto (Greenwood-Coxwell), Ontario
Welcome to this meticulously maintained 3-bedroom, 2+1 bath semi-detached home on a welcoming street. This inviting property features an open-concept kitchen with heated marble floors, stainless steel appliances, and two sets of washers and dryers. Step from the dining room into a private, fenced backyard with a patio perfect for entertaining, along with a garden that blooms seasonally with vibrant plants and trees. A detached garage with loft storage and a widened driveway offers ample parking. Inside, recent updates include restored floors, new pot lights throughout, attic insulation, and upgraded wiring. The home offers dual heating and cooling systems with Bosch heat pumps, a Lennox furnace, and air conditioning for year-round comfort, plus heated floors in the kitchen and bathrooms. Enjoy proximity to Greenwood Park, Ashbridges Bay, Woodbine Beach, Catholic and French Immersion schools, and major stores, making this home a truly rare find in a fantastic neighborhood! (id:50787)
Century 21 Best Sellers Ltd.
282b Aylesworth Avenue
Toronto (Birchcliffe-Cliffside), Ontario
Luxurious Custom Home in Prime Location! This Stunning 4+1 Bedroom, 4.5 bathroom Custom-Built Home Offers The Perfect Blend Of Elegance And Functionality. Featuring A Separate Entrance Basement Apartment With Kitchen Rough Ins, 3 Parking Spaces, And Pot Lights Throughout, This Solid Brick Residence Boasts A Gourmet Kitchen With Quartz Countertops, Crown Moulding, And Natural Hardwood Floors On Main And 2nd Floor. Enjoy The Abundance Of Natural Light From 3 Skylights, Garage Man Door, A Spacious Backyard With A Back Deck. Impeccably Located Just A 1-minute Walk From A Park And Near Excellent Schools. (id:50787)
Tfn Realty Inc.
Unit 6 - 85 Executive Court
Toronto (Agincourt South-Malvern West), Ontario
If you're moving and need a convenient storage solution, we offer a variety of unit sizes to meet your needs. Our units provide ample space to accommodate furniture, appliances, patio sets, and numerous boxes, with room to spare. If you're moving homes, this size is an excellent choice to alleviate some of the stress on moving day. This unit is approximately the size of a standard one-car garage, making it a great option for storing large appliances, furniture, and multiple mattresses. If you need to store tools, furniture, and a vehicle, you may want to consider a larger unit. If you are looking for vehicle storage, this unit can fit several motorcycles or bicycles, with enough room left for any additional equipment or tools. Whether you're storing for the short term or long term, our units offer the flexibility and convenience you need to make moving day and beyond stress-free. (id:50787)
Advisors Realty

