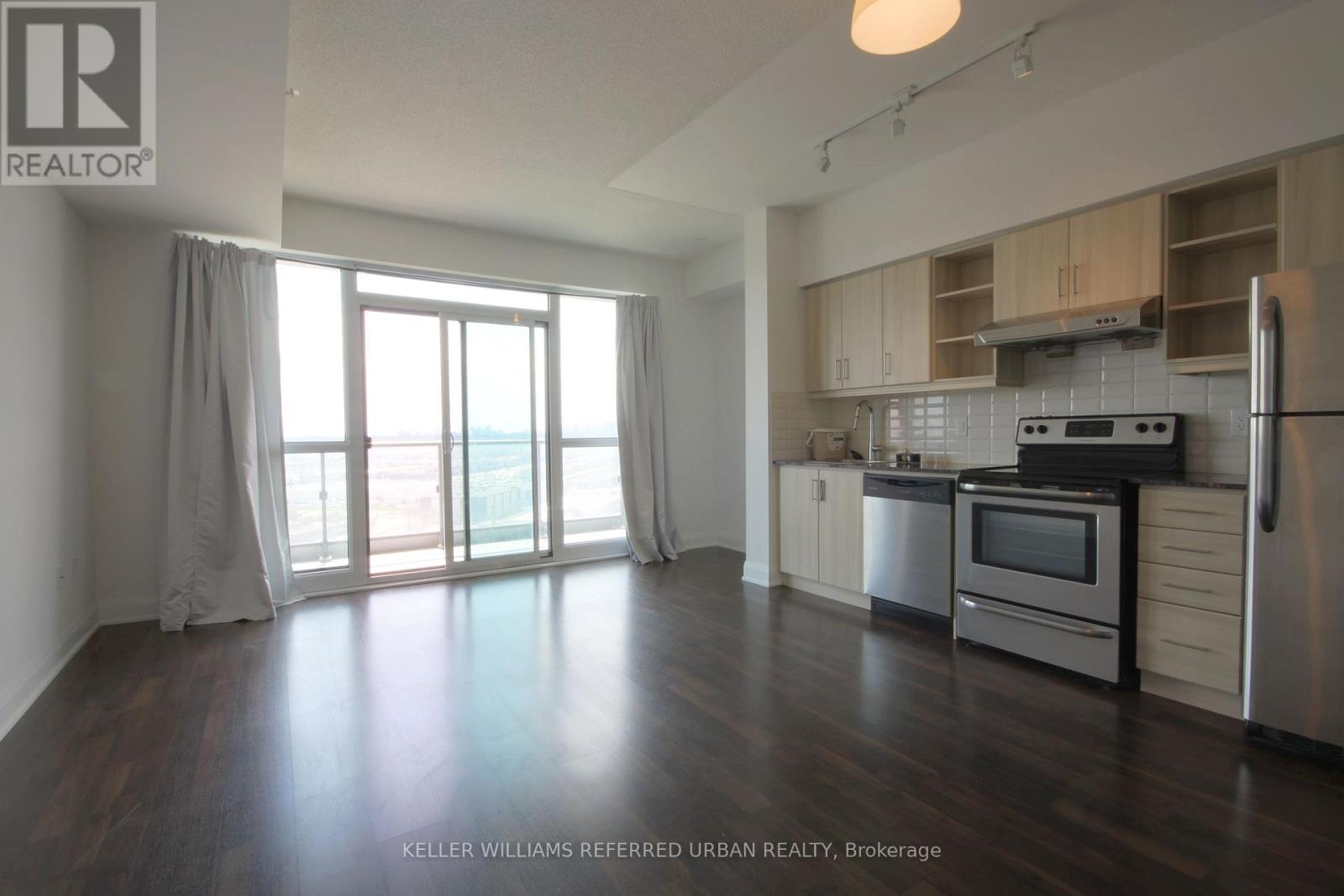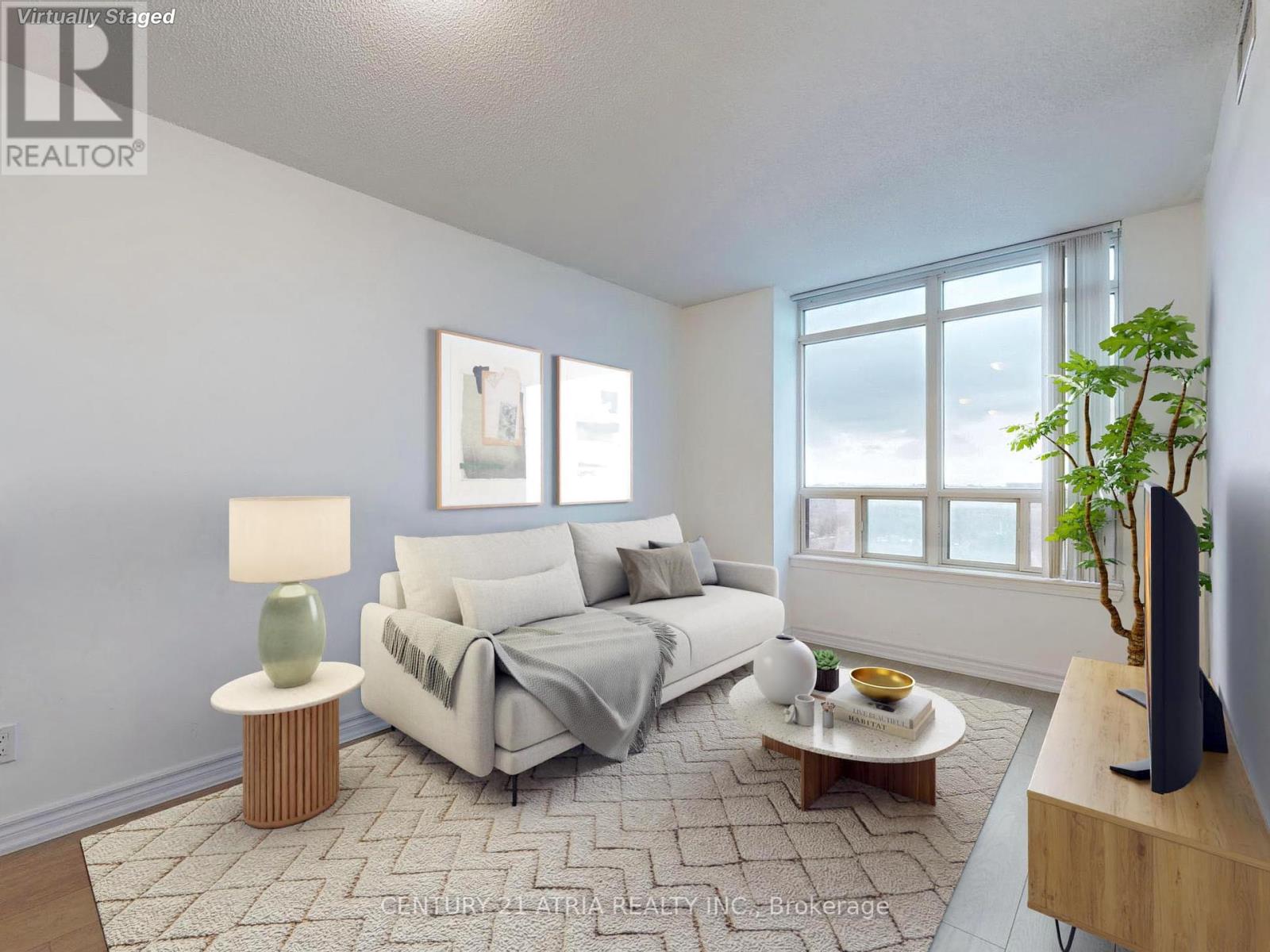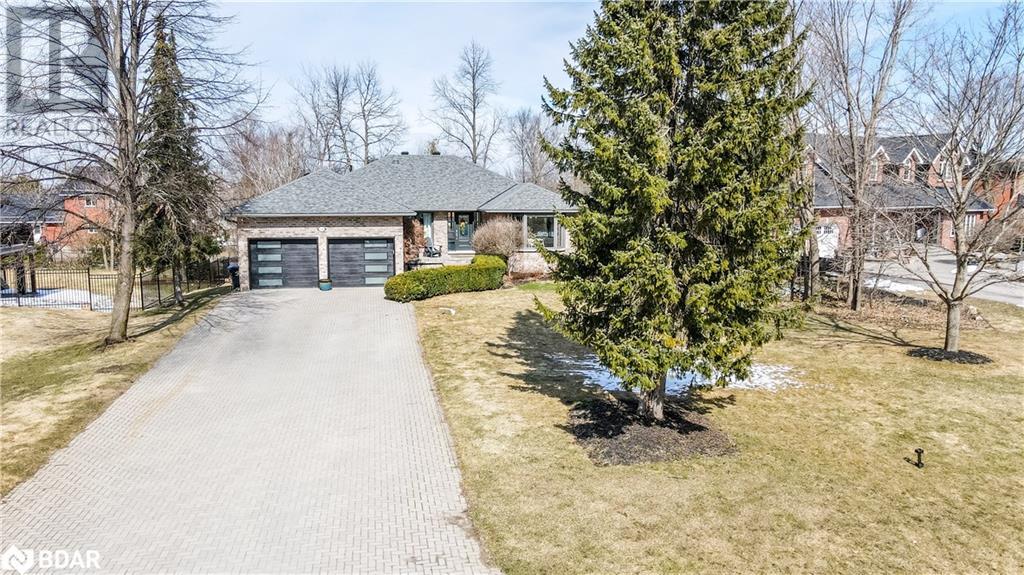1707 - 160 Vanderhoof Avenue
Toronto (Thorncliffe Park), Ontario
Welcome to this well-appointed 1-bedroom condo offering approx. 568 sq ft of bright, functional space. Enjoy a modern open-concept layout with a combined living and dining area, sleek kitchen, and a walk-out to your private balcony. The south-facing exposure floods the unit with natural light and offers stunning views of the CN Tower, lush greenery, and nearby parks.Located minutes from top restaurants, transit, parks, DVP access, shops, and the exciting new Eglinton LRT. Enjoy premium amenities including 24-hour concierge, indoor pool, gym, party room, media lounge, and visitor parking. 1 parking space included! (id:50787)
Keller Williams Referred Urban Realty
2703 - 8 Hillcrest Avenue
Toronto (Willowdale East), Ontario
Welcome to 8 Hillcrest Ave - where vibrant city living meets ultimate convenience, right in the heart of North Yorks iconic Empress Walk community! This rarely available 1-bedroom condo has been stylishly updated with brand-new flooring, offering a fresh, modern feel throughout. The smart, functional layout features a bright living space with large west-facing windows, a cozy bedroom with excellent storage, and a well-designed kitchen ideal for urban living. Step outside your suite and into unmatched convenience: enjoy direct underground access to Empress Walk Mall and North York Centre subway station groceries, shops, LCBO, restaurants, and even a movie theatre are all just an elevator ride away. No car? No problem. This is true city living where everything you need is right at your doorstep! *Tenant to be responsible for hydro, heat, internet, tenant insurance* Water utility is included. Parking spot can be rented. (First two photos are virtually staged.) (id:50787)
Century 21 Atria Realty Inc.
Gv217 - 17 Barberry Place
Toronto (Bayview Village), Ontario
Close To Bayview Village and Subway. A Rare Two Storey Townhome With Direct Access To All Condo Amenities & Terraces Overlooking Charming Park, In The Heart Of North York! Features Open Concept Main Level & Sun Filled, 11 Ft Ceiling, Easy Access To Parking, Locker, Large Parking Spot can be fit for two cars, Swimming Pool & Gym. Stylish Kitchen With Stainless Steel Appliances & Breakfast Barr, Walk To Bayview Village Mall, Subway Station, Restaurant, Banks, Shops, Library, Schools, Grocery, Minutes To 401/404 & So Much More, Not To Be Missed! (id:50787)
Aimhome Realty Inc.
2508 - 127 Broadway Avenue
Toronto (Mount Pleasant West), Ontario
Welcome to this bright and spacious 1+ den unit with a generously sized bathroom, located in the brand new Line 5 Condos at Yonge and Eglinton. The unit is filled with natural light and offers direct access to the balcony. The sleek, modern kitchen features premium, built-in appliances and stylish finishes. Residents can enjoy top-tier amenities including a 24-hour concierge, fully equipped gym, yoga studio, sauna, pet spa, BBQ terrace, outdoor theatre, party room, and a pool. Unbeatable Location Just steps to the TTC, Eglinton Station, Crosstown LRT, top dining, shopping, and everyday conveniences. Lastly, a conveniently located storage locker is included with the unit. (id:50787)
Homepin Realty Inc.
627 - 52 Forest Manor Road
Toronto (Henry Farm), Ontario
One Bedroom+Den, Den can be a Bedroom, no Carpet, floor to ceiling widow, lots of sunlight, extended Balcony, Walking Distance To Subway Station, Fairview Mall, Amenities. TTC bus stop at the door, and Schools near by. Rent Includes Heating, Air Conditioner, And Water. One Underground Parking, And Locker Included. Condo Entrance Facing East. Kitchen Appliances, Washer, Dryer, Window Coverings, One Underground Parking, And Locker. Vacant property, available for viewing from 9 am to 8 PM daily.Condo has two beds, two mattresses, and two computer desks can be use otherwise will be removed. AAA Tenants with good credit scores. Pictures taken when staged, currently vacant. (id:50787)
Century 21 People's Choice Realty Inc.
1611 - 5180 Yonge Street
Toronto (Willowdale West), Ontario
Welcome to this stunning, sun-filled South West corner suite with unobstructed lush greenery view, offering aspacious open-concept design with a split extra large 2-bedroom, 2-full bathroom layout. 9 foot ceiling &floor-to-ceiling windows that flood the space with natural light and a large walk out balcony to enjoy the morningcoffee. Parking & locker included. Conveniently located with underground access to the Subway, Empress WalkMall, Loblaws, Shoppers Drug Mart, and the NY Public Library. Top-rated schools, banks, restaurants, and cafes areall just steps away, with easy access to the 401 ramp just 2km away. The suite features smooth ceilings, customkitchen cabinets and vanities, top notch modern appliances, quatz contertop, no carpets. The primary bedroom alsofeatures 3 piece ensuite and a large closet. This is the perfect place to call home move in and experience urban livingat its best! ** EXTRAS ** Enjoy Beacon Condos' luxurious amenities, including a 24-hour concierge, party andbilliard room, gym, theater, outdoor terrace, guest suites, and more. Water and heat included. Unit will beprofessionally cleaned after current tenant moving out. (id:50787)
RE/MAX Epic Realty
705 - 125 Redpath Avenue
Toronto (Mount Pleasant West), Ontario
Rarely does an opportunity present itself to live in a large one bedroom & den condo (den has a door and functions as a second bedroom) with Two Full Bathrooms in the heart of Toronto. Well over 600sf with no waster space and a large balcony perfect for a relaxing morning coffee or entertaining guests. Laminate floors through out, quartz counter tops, top of the line appliances, and floor to ceiling windows. Perfect place for young professionals, couples, downsizers, or small families looking for the top school district in the city. Best of Toronto is just steps away incl: TTC, parks, restaurants, rec centres, shopping, and grocery stores. Resort Style amenities include a gym, part room, full time concierge, and visitor parking. Bring your fussiest clients as this property shows AAA. (id:50787)
Right At Home Realty
50 Clarinda Drive
Toronto (Bayview Village), Ontario
Fabulous Kelbar built 4+1 bedroom, 4 bathroom family home on an expansive pie-shaped 130 ft-167 ft deep lot with heated inground pool and extra-long driveway for 6 cars plus 2 more in the garage! Approximately 2900 sqft of wonderfully updated space. Great layout with formal living and dining rooms perfect for family gatherings. Beautiful eat-in kitchen with stone counters and stainless appliances with walk out to stone patio and the gorgeous pool. Lovely main floor family room with wood-burning stone fireplace and custom millwork & built-in shelves and walk-out to yard. Main floor mudroom/laundry room! Skylight on 2nd floor landing. 4 spacious bedrooms all with closets and hardwood floors. Luxurious Primary suite with walk-in closet and 2 more his/her closets and elegant ensuite bath! One bedroom has been converted to an office and is 11 ft x 11 ft. Super finished basement with game-space, rec room, sizable guest space, small kitchenette/bar, 4-piece bath and cold room. This home is located in the highly sought-after Bayview Village area, just a short walk from Sheppard Subway and Oriole GO-Train Station. It falls within the boundaries of top-rated schools, including Elkhorn, Bayview Middle, and Earl Haig Secondary School, and is a short drive from renowned private schools. Enjoy the proximity to parks, trails, and ravines, offering great outdoor escapes. Convenient access to North York General Hospital, Bayview Village Mall, the YMCA, Fairview Mall, IKEA, Canadian Tire, and the Public Library ensures all your daily needs are met. With easy access to major highways (401 and DVP), this location perfectly balances comfort, community, and connectivity. (id:50787)
RE/MAX Hallmark Estate Group Realty Ltd.
2906 - 397 Front Street W
Toronto (Waterfront Communities), Ontario
Make this stunning city night view at Apex At Cityplace your future home! The view, unit layout, building, amenities, location, transit options, food and entertainment, all downtown conveniences, this unit and location checks all the boxes!Unit Features: Floor to ceiling windows for beautiful North West city views, hardwood floor throughout, large bedroom with large closet, open den that can be enclosed, open balcony,convenient parking space right by the elevator entrance and a locker. Pet friendly building,professionally cleaned and move in ready!Top Notch Amenities Include: Large indoor pool with jacuzzi, sauna, gym, multi-purpose basketball/ badminton/ volleyball sports court. Second floor patio with BBQs, media/party room,theatre room, billiards room, 24-hour concierge and security, car wash, visitors parking & more!Location: Cross the street to The Well for relaxing patio dining options and other highly recommended restaurants. High-end food court full of options, grocery store, coffee shop,Shoppers Drug Mart, quality shopping at your front door. Walking distance to many restaurants,shoppes, coffee shoppes and bars. Sobeys for groceries, community center and library down the street. Enjoy a healthy outdoor lifestyle with walking/ bike paths at Queens Quay Harbourfront,marina with boat tours, Centre Island during the Summers. Quick getaways from Billy Bishop Airport. Endless entertainment with Rogers Center, CN Tower, Ripleys, Scotiabank Arena, Stackt Market, Theatres and more, you will never be bored going out or relaxing at home!Transit: TTC streetcar right outside front entrance, quick turn for car access to Hwy and small streets to get to different parts of the city. Quick walk to The Path, Union Station.This one is a must see, look forward to welcoming you as the future owner of this beautiful condo, enjoy the comfort and convenience #2906 offers! (id:50787)
Royal LePage Your Community Realty
24 Eder Trail
Springwater, Ontario
Welcome to 24 Eder Tr. in the heart of beautiful sought after Snow Valley! This open concept ranch bungalow offers luxury living with modern finishes from top to bottom. This home has been upgraded to the highest standards from the updated main floor bathroom, to the primary ensuite with a spa-like multihead steam shower, and heated floors. The upgraded kitchen comes complete with built-in appliances, custom cabinetry, quartz counters and a huge center island with plenty of room to hangout while your host prepares for entertaining, beautiful engineered hardwood floors. The 18' sliding glass door off the family room leads to a large composite deck and under-deck storage for all your out-door toys. Custom lighting throughout the home. Oversize glass sliding door to walkout basement leads to a beautiful backyard with mature trees, perennials, shed for additional storage. Impressive Recreation room, 2 additional bedrooms, 3 pc. bath, and wet bar. In-Law potential. The main floor laundry/mud room leads to a roomy double car garage. The driveway will park additional 8 cars. Plenty of room for all your guests. Extras include in-ground sprinklers, B/I surround sound indoors and out,mechanical blinds in living room,newer shingles, windows, high-efficiency furnace and central air conditioning, and even the pool table and cues to entertain your guests or the kids. Walking distance to Snow Valley ski resort. Other area amenities include hiking trails, biking, parks, a number of golf courses, short drive to the many Barrie Beaches. Enjoy fresh fruits and vegetables from area farmers markets, Harris Farm and Barrie Hill Farms to name a couple as well as Bradford Greenhouse. Enjoy country style living while only a short drive to all the amenities that Barrie has to offer. This is an incredible opportunity to live in one of Springwater Ontario’s most popular sought-after neighbourhoods. (id:50787)
RE/MAX Hallmark Chay Realty Brokerage
44 Connell Crescent
Hamilton, Ontario
Welcome to this impeccably maintained gem on Hamilton’s sought-after West Mountain! This stunning 2-storey home blends style, comfort, and thoughtful upgrades throughout, with 6 car parking. Step inside to discover 9' ceilings, a bright open-concept main floor, and a chef’s kitchen featuring extended-height cabinetry, granite countertops, sharp appliances, and a stylish brick-pattern ceramic floor. Enjoy elegant touches like upgraded wide plank wood flooring, antique brushed nickel hardware, and upgraded lighting throughout. The main level is flooded with natural light through casement windows and a patio door that opens to a beautiful two-tier deck, ideal for entertaining or relaxing in privacy beneath mature trees. The upper deck features a cedar pergola and gas BBQ hookup, while the lower level includes a second gas line—perfect for a cozy fire table setup. Upstairs, the spacious layout includes 3 bedrooms, with a standout primary retreat offering a massive custom walk-in closet and a luxurious ensuite with granite finishes. A dark-stained wood staircase with iron spindles adds a modern touch. Downstairs, is professionally finished allowing you to enjoy the flexibility of a bedroom, office, or playroom, in addition to a full bathroom, plenty of storage, and large rec room—perfect for guests, in-laws, or growing families. With nothing left to do but move in, this home offers exceptional value and lifestyle in a family-friendly neighbourhood close to schools, parks, shopping, and highway access. (id:50787)
Keller Williams Complete Realty
65 Fairholt Road S Unit# 3
Hamilton, Ontario
Lovely Top Level Unit Available For Lease In Gibson/Stipley Neighbourhood. Quiet, Family Friendly and Tree Lined Street. Plenty of Light Inside This Top Level Unit, Great Kitchen Space and Plenty of Storage In The Bathroom. Shared Laundry Space in Basement. Street Parking Only. Airconditioned. Water and Gas Included in Lease. Available Immediately. (id:50787)
Right At Home Realty












