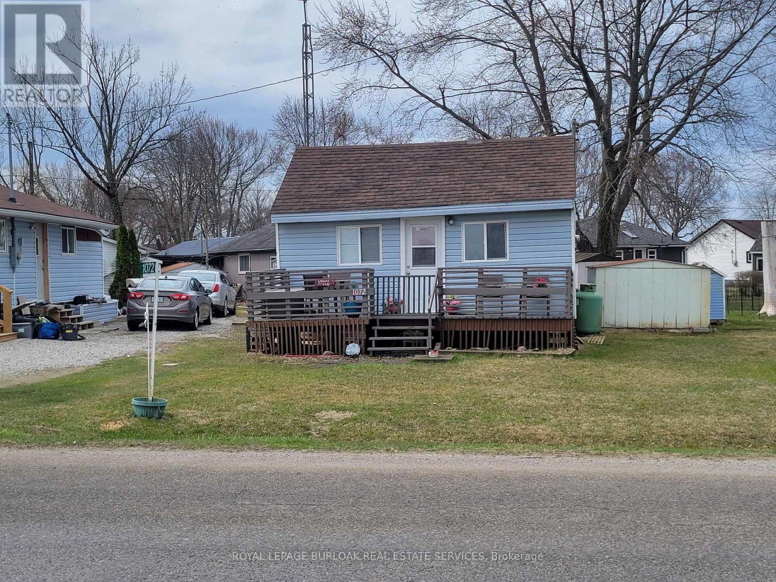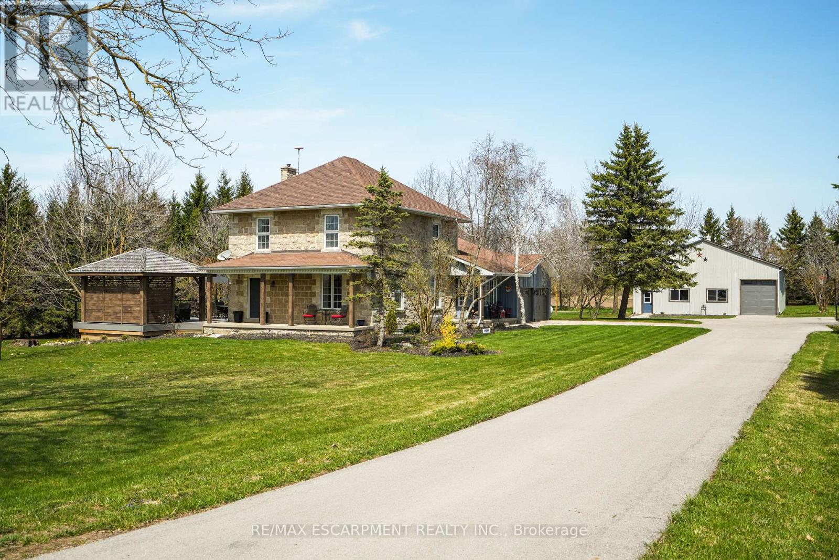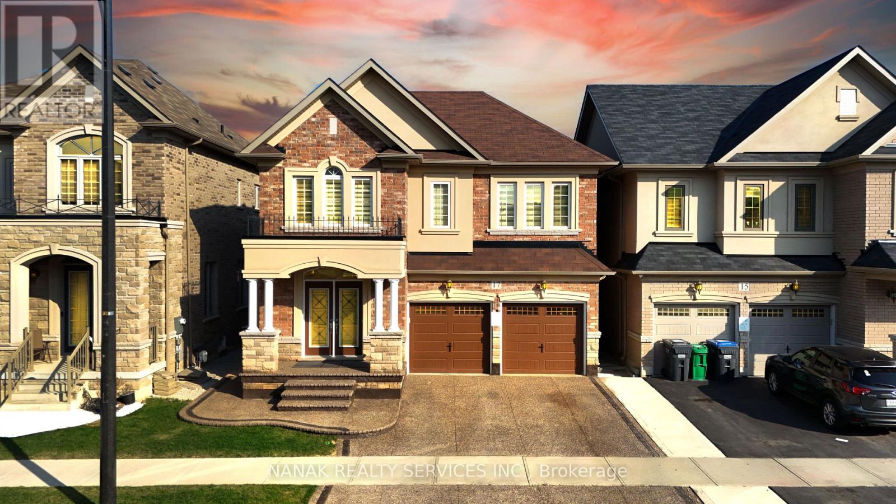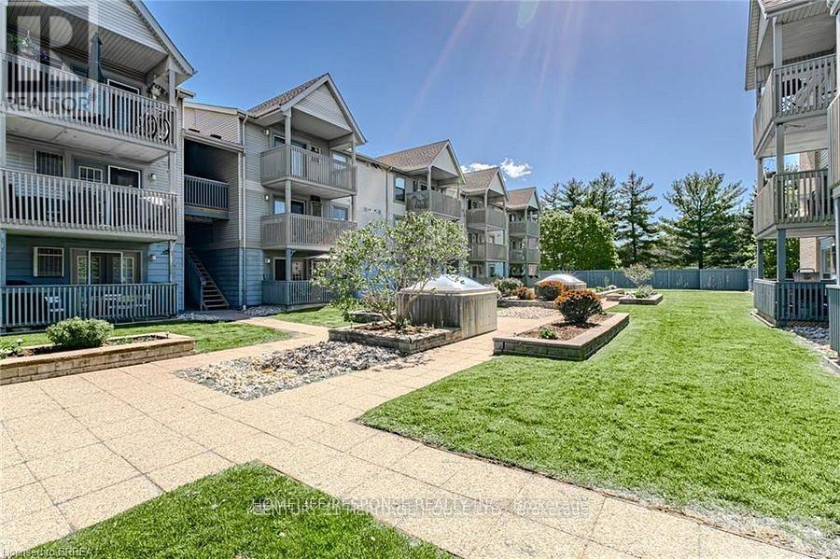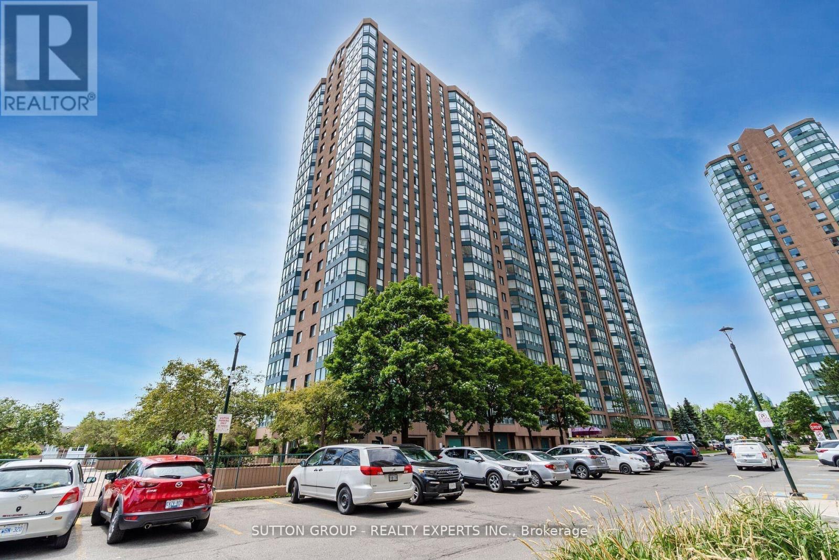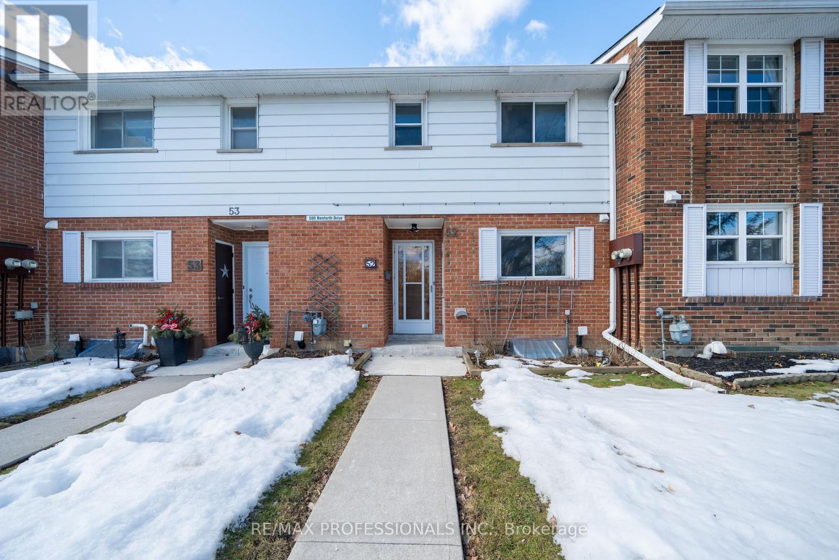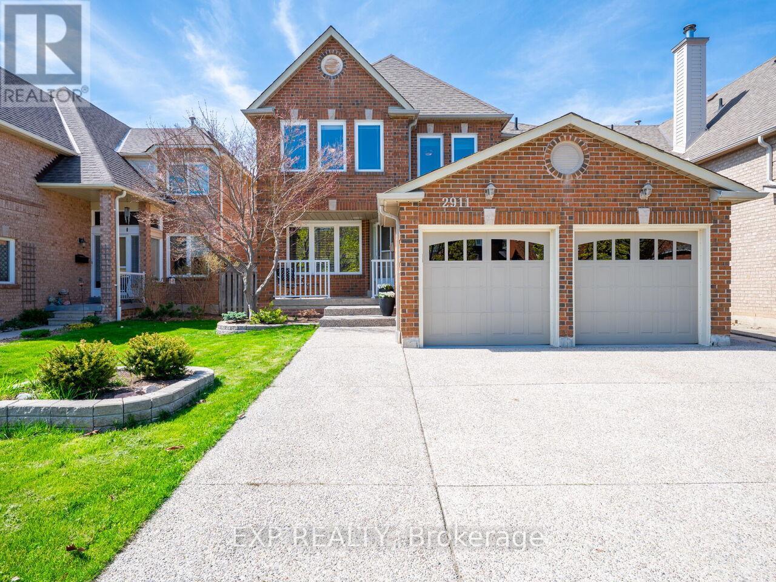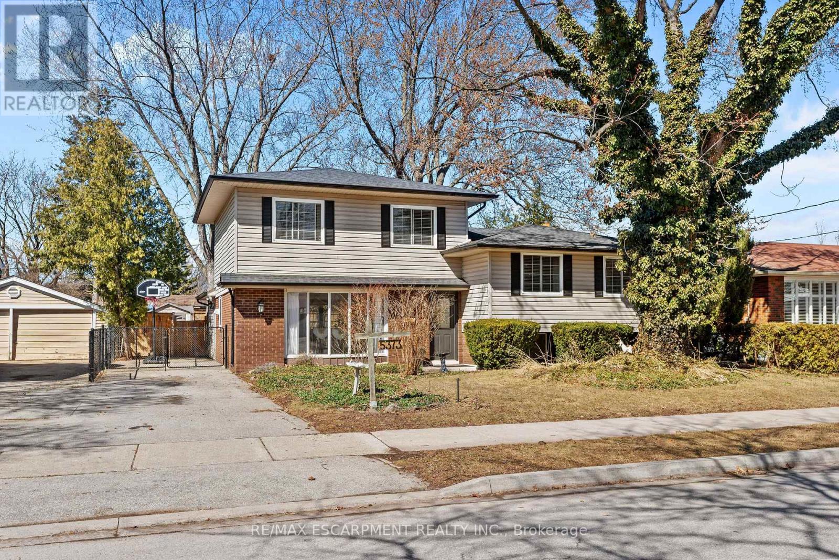1072 Lakeshore Road
Haldimand, Ontario
Welcome to your perfect getaway! Nestled just steps from Lake Erie in the heart of farming country, this cozy cottage offers the ideal retreat for families to relax, unwind, and make lasting memories together. Attic space can be used as teenager retreat, hideaway or 3rd bedroom. Enjoy outdoor living at its finest with spacious front and rear entertainment decks, perfect for BBQs, morning coffees, or sunset evenings. This property comes complete with all appliances, furniture, and two versatile multi-purpose sheds - everything you need to start enjoying right away. A cistern and holding tank are also included for your convenience. Situated on leased land, with beautiful views of Lake Erie from the front porch, this cottage has an affordable $4400 annual land lease fee (2025). Sandy beach is a two minute walk away. Enjoy 9 months of occupancy from April 1st to December 31st - the perfect stretch to soak up the best seasons by the lake. Don't miss out on this piece of paradise - come down today and be the first to see all that Featherstone Point has to offer! Property sold as-is. (id:50787)
Royal LePage Burloak Real Estate Services
6827 Second Line
Centre Wellington, Ontario
This enchanting stone home on a meticulously landscaped 1.98-acre lot, originally built in 1906, beautifully blends timeless history with contemporary living. The original stone craftsmanship stands as a testament to its heritage, while thoughtful renovations provide the perfect balance of old-world charm and modern comfort. This home features three spacious bedrooms, including a luxurious primary suite with a large walk-in closet, custom built-ins, and a striking shiplap ceiling. The spa-inspired 5-piece ensuite includes a deep soaking tub and a glass-enclosed rain shower, offering a serene retreat. The additional bedrooms share a stylishly updated 3-piece bathroom. At the heart of the home is a beautifully renovated gourmet kitchen, complete with stainless steel appliances, a classic farmhouse sink, and a spacious center island, ideal for both cooking and entertaining. The dining room, which features a built-in coffee bar, flows seamlessly into the cozy living room, creating a warm and inviting ambiance. Natural light pours into the charming breakfast nook, which opens onto a low-maintenance Trex deck with sleek glass railings. This outdoor space leads to a 15' x 14' cedar-shake gazebo, an ideal setting for enjoying a morning coffee or hosting evening gatherings. The family room, with its vaulted ceiling, recessed lighting, and inviting gas fireplace, provides the perfect spot to unwind. A den at the front of the home, showcasing exposed stone walls, offers a quiet retreat for reading or reflection. Completing the main floor is a convenient mudroom with garage access, main-floor laundry, and a stylish powder room. The finished lower level includes a bright recreation room with a gas fireplace, a kitchenette with a separate entrance, and a 4-piece bath. The original basement, with exposed stone walls and concrete floors, offers versatile space for storage or imagination. (id:50787)
RE/MAX Escarpment Realty Inc.
201 - 2495 Dundas Street W
Toronto (High Park North), Ontario
Welcome home to The Glen Lake, a much sought after 7 storey boutique building. Perfectly situated in High Park north steps from Dundas West Station and the UP Express which whisks you downtown in just 8 minutes or to Pearson in 17 minutes. The unit itself is at the back of the building facing west, making it both quiet and full of light. This oversized one bedroom condo is super spacious with 706 sq ft that feels even bigger with space for a generous living area as well as a large dining table that comfortably sits six. The dining room walks out to a west facing balcony that further extends the usable space. The kitchen is open concept with ample cupboard space and all appliances including a new dishwasher. The bedroom is well sized with a large, walk in closet and ensuite four pieces bathroom. There are hardwood floors throughout. A large utility closet in the foyer provides extra storage. The unit comes with a locker, parking and underground bike storage! The building features a Gym, Games Room, Party Room and Visitor Parking. The location can't be bettered. The Junction, Roncesvalles and Bloor West Village are all within walking distance for shops, restaurants and coffee shops. The lake and High Park are a short stroll. Excellent school catchment with Indian Road Jr, Annette Jr and Sr and Humberside CI. Units don't come up often in this building so don't miss out on this one! (id:50787)
Royal LePage Real Estate Services Ltd.
17 Henry Moody Drive
Brampton (Northwest Brampton), Ontario
Welcome to stunning Detached House With **Legal Basement**. This Luxurious Property Perfectly Balances Elegance, Privacy & Convenience, Offering A Prime Location, Approx. 4000 sqft of total living space. Comprises of total 5+3 bedrooms , 7- Washrooms **(Rare 4 Full Bathrooms On 2nd Floor)** Double Car Garage with Custom storage shelves. Main Floor features 9 ft Ceilings, Pot lights, Hardwood flooring, full Office Room. Separate Living, dining area and Family room with gas fireplace. Gourmet extended Kitchen Is A Chefs Dream, with Top-Of-The-Line Kitchen-Aid Stainless Steel Appliances. Second floor features Hardwood on Landing area, Laminate in all rooms, No Carpet in the house. Offers rare Spacious 5 Bedrooms, where 3 Bedrooms have attached Full bathrooms & walk in closets. Two Bedrooms has Jack & Jill bathroom Setup. Convenient Second-Floor Laundry Room. Exposed concrete on the Driveway and front porch. Concrete backyard for less maintenance. Legal 3-Bedroom, 2-full Bathrooms in Basement Apartment with A Separate Builder provided Entrance. Separate Laundry for basement Unit. Offering Excellent Rental Income Potential approx.. $2800 per month. Zebra blinds in whole house, Remote operated Motorized blinds on main floor. Walking distance to New school set up to open - Mount Pleasant #9 Public School. Freshly painted throughout. (8 * 10) ft Deck and BBQ gas line hookup in the backyard. 200 Amp electrical service. (id:50787)
Nanak Realty Services Inc.
115 - 2010 Cleaver Avenue
Burlington (Headon), Ontario
Immaculate Large 1 Bedroom. 1 Bath Open Concept Condo in the Poplar Forest Chase Complex. Low Rise Building Surrounded by Trees. Laminate Floors in the Kitchen, Spacious Master Bedroom with Extra Large Closet and In-Suite Laundry. Plenty of Closet Space. Enjoy lovely chefs dream kitchen with stainless steel appliances, quartz counter tops and plenty of cupboard space. Huge Family/Living room with walkout to large patio. Close to Highways, Shopping, Schools, Parks and Recreation Center. Unit Comes With One Underground Parking Space #55 and Locker #61. Lots of Visitor Parking. Pet Friendly Building with Restrictions. (id:50787)
Homelife/response Realty Inc.
704 - 155 Hillcrest Avenue
Mississauga (Cooksville), Ontario
Welcome to this exceptional corner unit offering one of the largest and brightest layouts in the building. This beautifully maintained unit features 2 generously sized bedrooms, a versatile den ideal for a home office, 2 full bathrooms, and a sunlit solarium with unobstructed views. The kitchen is equipped with elegant quartz countertops, valance lighting, and ample cabinetry perfect for everyday living. Ideally located just minutes from Square One Shopping Centre and within walking distance to Cooksville GO Station, top-rated schools, hospitals, public transit. A rare opportunity to own a spacious, well-appointed home in a highly sought-after location. (id:50787)
Sutton Group - Realty Experts Inc.
Lower - 30 Lambton Avenue
Toronto (Mount Dennis), Ontario
New Exquisitely Renovated Front Lower Unit. 2 Bdrm, 1 Bathrm Suite In A Sought After Family Friendly Neighbourhood With Nice Upgrades, Modern Kitchen With Quartz Counters And Backsplash And S/S Appliances. 4 Pc Bathroom. It's Own Washer And Dryer. Great Location Near Many Area Amenities And Transit. Professionally Managed. Carefree Living At Its Finest. (id:50787)
Landlord Realty Inc.
52 - 580 Renforth Drive
Toronto (Eringate-Centennial-West Deane), Ontario
Desirable Centennial Gardens Townhomes! *Calling all First Time Buyers, Move-Up Buyers or Down-sizers! True Pride of Ownership for 50+ Years! Clean and Well-Maintained 3-Level Townhouse. This Functional And Spacious Townhouse Features 3 Bedrooms and 3 Washrooms! Large Living/Dining with Walk out to Enclosed Backyard, A Recently Updated Kitchen with Stainless Steel Appliances, (*Dishwasher Ready*) Powder Room on Main Level. Upper Level Features 3 Large Bedrooms with Ample Closet Space, Full 4 Pc Washroom with Double Vanity. The Finished Basement Includes a Large Rec Room and Additional Bedroom, 3 Pc Washroom with Shower, Laundry Room, Cold Cellar, Ton Of Storage Space and More! Convenient Underground Parking Spot in Small Underground Garage (Only 12 Spots)- Convenient for All Seasons* - Short Walk to Unit. Lots Of Exterior Visitor Parking. Approx 1200+ Sq Feet Above Grade (+ Additional 600 sq ft in Lower Level!) *Unit Fully Painted, Carpets have just been Steam-Cleaned. **Immaculate Hardwood Flooring Under all Carpet on All Levels**. Perfect Location in Etobicoke! Walk To Transit and Great Schools Nearby. Quick Access to All Highways and Main Amenities. Convenient Plaza Across the Street with No Frills, Eateries and More. Short Walk to The Future Home of The Eglinton LRT! Ton Of Parks Including Centennial Park and Golf, Etobicoke Olympium, Access to Walking/Cycling Trails + Much More. Take the Virtual Tour! (id:50787)
RE/MAX Professionals Inc.
119 - 3888 Duke Of York Boulevard
Mississauga (City Centre), Ontario
Welcome to this beautifully maintained and stylish condo, ideally located in the heart of Mississauga. This bright and spacious ground-floor unit offers the feel of a townhouse, complete with direct access to the garage. The open-concept layout features abundant storage cabinets and a versatile kitchen island, perfect for enjoying your morning coffee or breakfast. Enjoy exceptional building amenities, including a gym, indoor pool, party room, bowling alley, theatre, and concierge service. Conveniently situated just steps from Square One Shopping Centre, restaurants, parks, and public transit, this condo also provides plenty of visitor parking for your guests. **EXTRAS** Fridge, Stove, Washer & Dryer, B/I Dishwasher, 1 parking space, 1 locker (id:50787)
Homelife Landmark Realty Inc.
2911 Tradewind Drive
Mississauga (Meadowvale), Ontario
This Beautifully Maintained 4+1 Bedroom, 4 Bathroom Detached Home Is Nestled In A Quiet, Family-friendly Neighbourhood And Loaded With Upgrades That Make Everyday Living Feel Luxurious. From The Moment You Arrive, The Aggregate Driveway Fitting Up To 5 Vehicles (3 Across And 2 In The Garage)Sets The Tone For The Space And Style That Awaits Inside. Step Into A Freshly Painted, Sun-filled Interior Featuring Hardwood Floors Throughout, A Spacious And Inviting Hallway, And Generous Living, Dining, And Family Rooms Perfect For Entertaining Or Relaxing. The White Cabinet Kitchen Shines With Granite Countertops, Stainless Steel Appliances, And A Separate Eat-in Area With A Walk-out To A Serene, Professionally Landscaped Backyard Complete With Interlocking Brick Patio For Effortless Outdoor Enjoyment. The Heart Of The Upper Level Is The Extra-large Primary Suite, Featuring A Walk-in Closet And A Private Sitting Area, Your Own Peaceful Retreat After A Long Day. The Cozy Family Room Offers The Perfect Spot To Unwind With A Warm Gas Fireplace, While The Finished Basement Adds Incredible Value With An Oversized Rec Room, An Additional Bedroom, And Plenty Of Storage Space. This Home Truly Blends Comfort, Space, And Style Making It The Perfect Fit For Families Who Want It All In A Prime Meadowvale Location. (id:50787)
Exp Realty
5215 Micmac Crescent
Mississauga (Hurontario), Ontario
First Time Offered! Welcome to a home that has been lovingly cared for by its original owners now ready for a new chapter with you! This stunning 4-bedroom, 5-bathroom home boasts 2,700 square feet of thoughtfully designed living space, situated on a huge pie-shaped treed lot offering both privacy and beauty. The possibilities of this oversized backyard are endless, a sanctuary escape from the day to day complete with a 2-tier deck and gazebo. The heart of the home is the upgraded kitchen, where culinary creativity meets modern elegance perfect for entertaining or quiet family dinners. Its a chefs dream kitchen featuring stainless steel appliances that include a gas stove. Generously sized bedrooms highlighted by a Primary Bedroom with an ensuite bath that includes a soaker tub. Freshly professionally painted throughout, every room radiates warmth and style, inviting you to simply move in and enjoy. Drenched in sunlight throughout the day, getting sunrises in the mornings and breath-taking sunsets in the evenings. Enjoy the convenience of a double car garage with in-home access, providing ample parking and storage, while the legal basement apartment with 2-bedrooms and a separate entrance offers incredible versatility whether for extended family or rental income. Located in a highly sought-after mature neighborhood in Mississauga. Mere minutes to Square one, Heartland Town Centre, Top Rated Schools, Parks, Trails, Major highways, Shopping, Restaurants, Public Transit and so much more. Situated in an exceptional area. Making this home an ideal place to live, grow, and create lasting memories for a lifetime. (id:50787)
Sutton Group Quantum Realty Inc.
5373 Spruce Avenue
Burlington (Appleby), Ontario
You won't want to miss this rare gem! This is a unique 5 bedroom (above grade) 3 bathroom side-split home with almost 2500 square feet of finished living space in Burlington's Elizabeth Gardens Community for under 1.250M. You don't hear that very often. The main level features a spacious separate dining room, a gorgeous white kitchen open to the bright and airy living room with vaulted ceilings and loads of natural light, main floor laundry and beautiful 9" wide plank Pine flooring throughout. The second level has 3 bedrooms and a 4 piece bathroom for the guests and kids. Up top there's a massive Primary suite with an updated 4 piece ensuite and walk - in closet and an additional 5th bedroom or great office space. The lower levels got a good sized family/rec room with a 2 piece bathroom and additional storage. Don't miss this amazing opportunity and come check out this amazing home today!!! (id:50787)
RE/MAX Real Estate Centre Inc.

