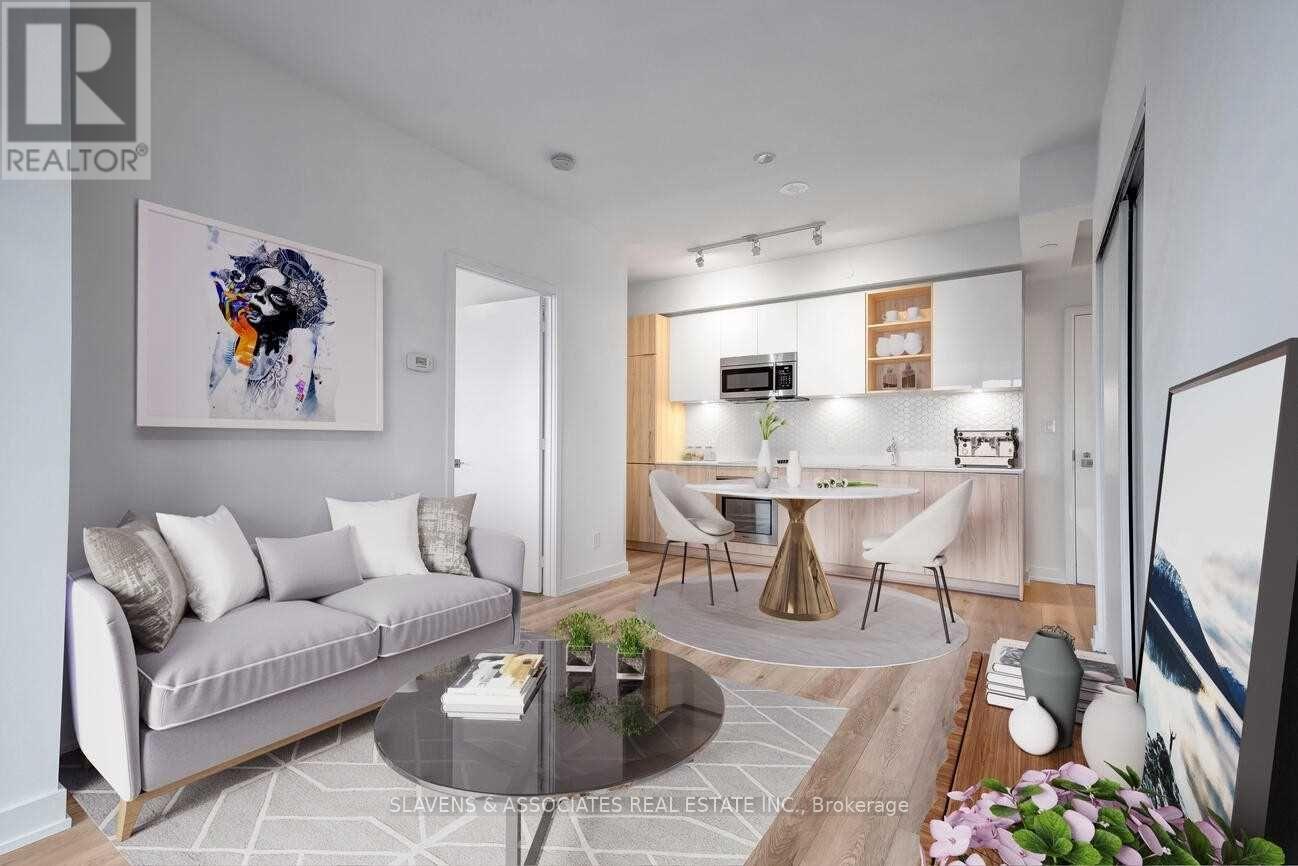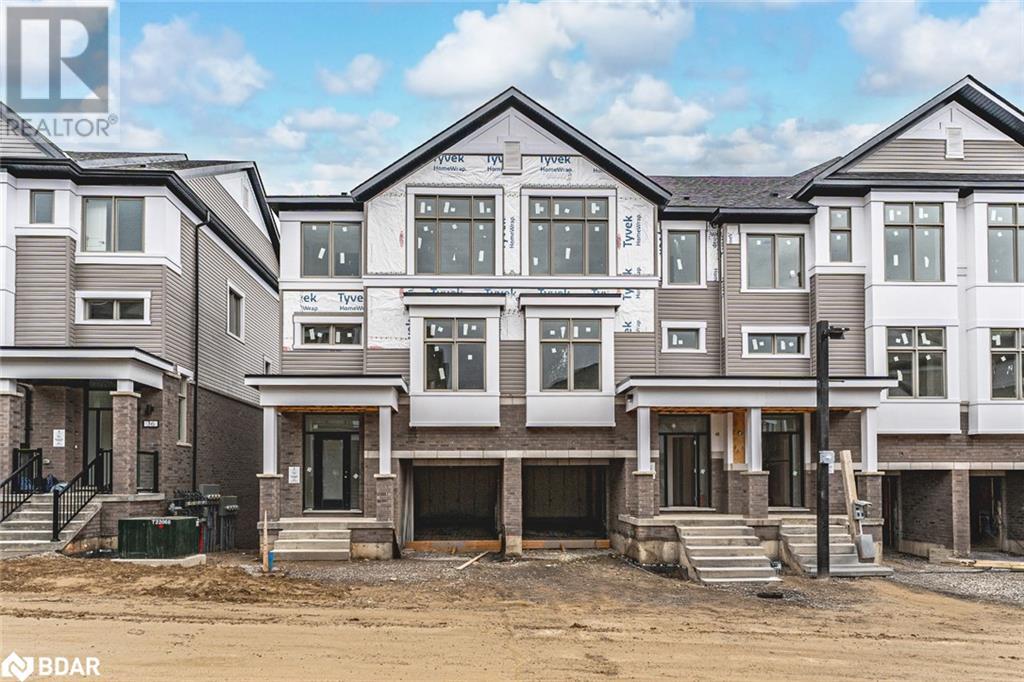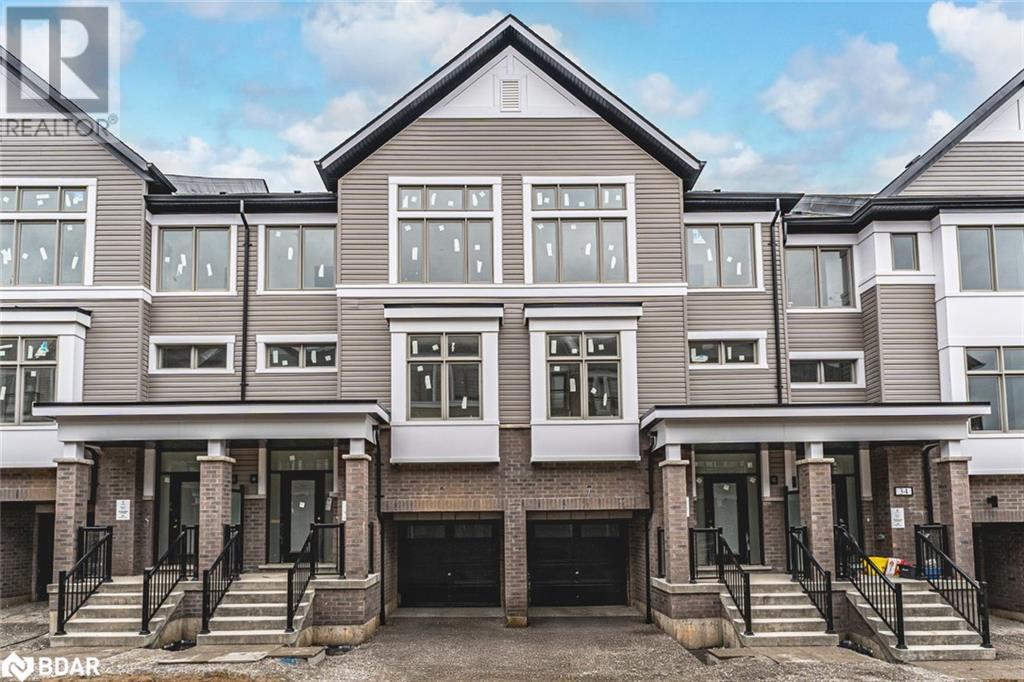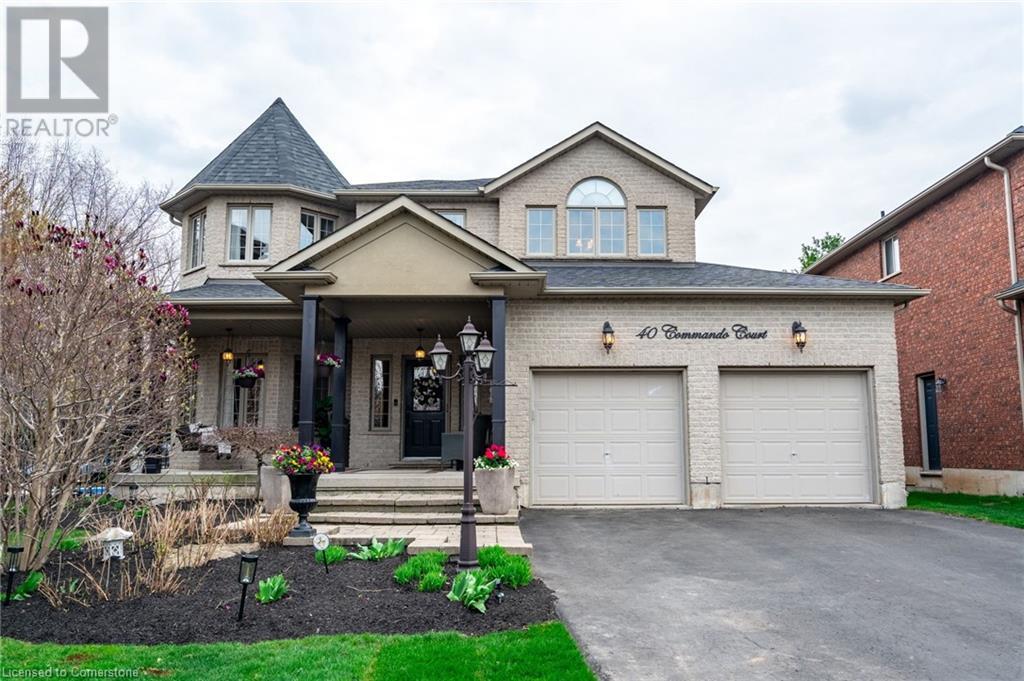408 - 65 Mutual Street
Toronto (Church-Yonge Corridor), Ontario
Brand new building, located in the Church-Yonge Corridor. Fully equipped fitness room and yoga studio, games and media room, outdoor terrace and BBQ area, garden lounge, dining room, co-working lounge, pet wash, and bike storage. Steps to Shops, restaurant, parks and public transit. (id:50787)
Baker Real Estate Incorporated
1303 - 120 Parliament Street
Toronto (Moss Park), Ontario
Modern and functional 1+Den, 1-bathroom unit offering an efficient layout of 565 S.F + 128 S.F balcony with city views, floor-to-ceiling windows, and abundant natural light from unobstructed city view. Located just north of the Distillery District, this bright residence features a versatile open-concept living room with a walk-out to a 128 sq. ft. private balcony. The L-shaped kitchen has stainless steel appliances and granite countertops, seamlessly integrated into the living space for easy entertaining. The primary bedroom features full-height windows and a large mirrored closet. The den is spacious enough to be used as a second bedroom or home office. Additional highlights include 9-foot ceilings, a full-size front-load washer/dryer, and well-appointed modern finishes throughout. Residents enjoy access to a full range of amenities, including a rooftop terrace with BBQs and CN Tower views, gym, yoga room, party room, bike storage, pet wash station, and a rooftop lounge with cinema and full kitchen. Visitor parking and guest suites are also available. Prime downtown location within walking distance to George Brown College, St. Lawrence Market, Distillery District, No Frills, and the lively dining scene along King Street East. Easy commuter access via TTC, DVP, and the Gardiner Expressway (id:50787)
RE/MAX Condos Plus Corporation
10b - 66 Collier Street
Toronto (Rosedale-Moore Park), Ontario
A rare blend of calm, character, and convenience. Welcome to Suite 10B at 66 Collier Street, where mid-century elegance meets elevated Toronto living. This 1810 sq ft, 2+1 bedroom condo sits quietly above the Rosedale Ravine, offering a panoramic north-facing view thats both peaceful and inspiring. Located in an exclusive, low-density building with just four units per floor, you'll enjoy true boutique condo living with privacy and space thats nearly impossible to find in the city core. The interior layout is spacious and adaptable. A large den offers flexible use as a third bedroom, media room, or home office. Natural light pours into the living areas, framed by floor-to-ceiling windows that open onto a massive balcony which is perfect for entertaining or simply enjoying the tranquil, treetop views. The aesthetic leans confidently into mid-century modern, with clean lines, generous room proportions, and architectural character. Recent updates include a brand new washer/dryer and a fresh coat of paint, while the unit remains a blank canvas for personalization. Beyond your front door, enjoy concierge service, an outdoor pool, and visitor parking, all in one of Toronto's most prestigious pockets. Steps from Yonge and Bloor, Yorkville's dining and retail, and a quick walk to both subway lines, the location is as functional as it is fashionable. If you're downsizing from a home, craving space with style, or simply seeking a lifestyle shift without compromise, this suite delivers. Units like this in the building are rarely offered. Act now to secure a truly unique urban retreat. (id:50787)
Property.ca Inc.
703 - 140 Bathurst Street
Toronto (Niagara), Ontario
Freshly Painted Awesome ONE Bedroom Condo includes ONE Parking Spot and ONE Locker, Stainless Steel Kitchen Appliances, Full Size Stacked Laundry, Extra Kitchen Cabinetry, Luxury Vinyl Flooring, Lots of Extra Storage Solutions Throughout and a Bonus Serene, West Facing Balcony to Enjoy Spectacular Sunsets! All This in a Quiet, Well Kept Building Nestled between King and Queen St West! Head South to all the Great Restaurants and Nightlife on King W, further South to Stacked Market, The Well, Grocery Stores, Parks, the Library, the Waterfront and Lake, Fort York, Billy Bishop Island Airport. Head North to All the Great Shops, Restaurants, Bars, Markets of Queen W. Head East to the Fashion and Financial Districts, West to more Great Shops and Trinity Bellwoods Park. Lots of transit options, Bathurst streetcar at doorstep, Queen and King streetcar routes steps away. King/Bathurst TTC Subway Station, Ontario Line Extension is under construction. Utilities include Heat and Central Air Conditioning. Hydro separately metered. Building has Great Party/Multipurpose Room with Kitchen, Fireplace, Gym, Visitor Parking. OPEN HOUSE: Friday May 2, 4pm -7pm Saturday, May 3 and Sunday May 4, 2pm - 4pm. (id:50787)
Keller Williams Referred Urban Realty
2912 - 50 Ordnance Street
Toronto (Niagara), Ontario
Welcome to this sun-filled 2 bedroom, 2 bathroom Playground Condo in the heart of Downtown with Lake Views. This suite sits on the 29th floor and features a large balcony with a stunning south-facing view of the Lake and CN Tower. The suite boasts high-end finishes including a Chefs kitchen, granite counter top, panel-ready appliances and a bespoke backsplash perfect for daily use and entertaining. The wall-to-ceiling windows fill the space with natural radiant sunlight. Residents have access to the condo's 5 star amenities including its fitness centre, sauna, outdoor pool, kids playroom, party room, rooftop BBQ, Lounge & much more! Steps away from the TTC & Go Station, and easy access to the Gardiner Express Way. This condo is the perfect combination of modern living and urban convenience, and cannot be missed. (id:50787)
Slavens & Associates Real Estate Inc.
38 Brandon Crescent
Tottenham, Ontario
A NEW STANDARD OF LIVING-ELEGANCE, COMFORT, & COMMUNITY COMBINED! Welcome to the Townes at Deer Springs by Honeyfield Communities. Sophistication, comfort, peace of mind living, and a sense of community are just a few words that come to mind when you step into this brand-new 3-storey end-unit townhome. Located in a newly established neighbourhood, this home offers the perfect mix of luxury and low-maintenance living. Buyers can select interior colours, finishes and designer upgrades. The modern trim, doors, railings, plumbing fixtures and LED pot lights enhance the home’s style, while features like central A/C, elegant oak-finish stairs, smooth ceilings, quiet wall construction, and 9 ft ceilings on the main floor create a comfortable atmosphere. Premium laminate flooring flows throughout and extends to the upper level. The open-concept layout highlights a stylish kitchen with quartz countertops, stainless steel appliances, and a large island, seamlessly flowing into the great room anchored by a sleek 50” built-in electric fireplace. The primary bedroom boasts a walk-in closet, an ensuite with a spacious shower with a niche and framed glass doors, and an oversized vanity. Two balconies with glass railings and a ground-level walkout to your fenced backyard offer endless outdoor living possibilities. This home also includes CAT6 and RG6 cable wiring in select rooms. Low fees cover regular maintenance of front and side yards, parkette and main entrances, roof repairs due to leaks, shingle replacement, and more. Enjoy the best of community living with nearby parks, daycare, retail & medical services, schools, dining options, a golf course, a community/fitness centre, and other daily amenities. This home is more than just a place to live, it’s a lifestyle waiting to be embraced. Images shown are not of the property being listed but are of the model home and are intended as a representation of what the interior can look like. (id:50787)
RE/MAX Hallmark Peggy Hill Group Realty Brokerage
32 Brandon Crescent
Tottenham, Ontario
DESIGNER FINISHES, PERSONALIZED STYLE, & BUILT FOR COMFORT! Welcome to the Townes at Deer Springs by Honeyfield Communities. This brand-new interior unit brings bold design and effortless function together in a layout made for modern living. With 3 spacious bedrooms, 2 full bathrooms, plus a convenient powder room, every inch of this home is thoughtfully crafted to meet today’s lifestyle. Buyers can personalize their space with a selection of high-end designer finishes, while modern trim, sleek railings, elegant oak-finish stairs, and smooth ceilings add a polished touch. The main floor impresses with 9 ft ceilings and premium laminate flooring that continues to the upper level. An open-concept kitchen features tall upper cabinets, quartz countertops, a large island, pot lights, and high-end stainless steel appliances. The primary bedroom offers a walk-in closet and a modern ensuite with a framed glass shower, a large vanity, and the option to add dual sinks. Two additional bedrooms include double closets, with one offering access to a private balcony. The versatile lower-level office features a French door entry and a garden door walkout to a deck, with the basement offering a blank canvas. A smart laundry system adds convenience with a white front-load washer and dryer, upper cabinets, and hanging rod. Enjoy two balconies with glass railings, a fenced backyard, an oversized single-car garage, and extra driveway parking. Low fees cover maintenance of front and side yards, parkette and main entrances, roof repairs due to leaks, shingle replacement & more. Enjoy the best of community living with nearby parks, schools, dining options, a golf course, a community/fitness centre, and daily essentials, all minutes away. Every corner of this townhome invites you to live the life you’ve always imagined! Images shown are not of the property being listed but are of the model home and are intended as a representation of what the interior can look like. (id:50787)
RE/MAX Hallmark Peggy Hill Group Realty Brokerage
40 Commando Court
Waterdown, Ontario
Discover this stunning custom-built home with over 4000 square feet of living space perfectly situated in the heart of Waterdown! Nestled on a premium lot at the end of a quiet court, this immaculately maintained home offers 4+1 bedrooms, soaring 9-foot ceilings and a finished basement complete with bedroom and ensuite bathroom, perfect for guest, family or teenager retreat. Designed by the original owner, the property showcases professional landscaping, an inground saltwater pool, and a true backyard oasis perfect for relaxing or entertaining. The home sides onto green space for added privacy and nature views. All bedrooms feature either an ensuite or Jack and Jill bathroom, including a luxurious primary ensuite with a Jacuzzi tub. Enjoy the convenience of walking distance to downtown Waterdown, parks, and trails, with quick access to major highways. A rare opportunity to own a beautifully maintained custom home in one of Waterdown’s most desirable locations! (id:50787)
RE/MAX Escarpment Frank Realty
35 Marcia Avenue
Toronto, Ontario
A Renovator’s Dream! Perfect For Families Looking For An ABOVE GROUND IN-LAW SUITE Or Investors! Grasp The Opportunity! Rare 50 X 150-Foot Lot With Approx 1550 Sq Ft Bungalow. This Diamond In The Rough Is Looking For A New Owner With The Vision To Make It Spectacular Inside! Many Of The “Big Ticket” Items Have Already Been Taken Care Of: Shingles, Windows, Front Exterior Door, Attic Insulation, Furnace With HEPA Air Filtration And Power Humidifier (Not Connected), Central Air, Owned Envirosense Water Heater (Furnace, AC & Water Heater 2024). The Front Part Of The House Has A Handy Foyer And Hall, Living & Dining Rooms With Hardwood Floors And Crown Mouldings. The Kitchen Features Tall Maple Cabinetry With Crown Mouldings, Corner Display Cabinet, Pots & Pans Drawers, And A Tile Backsplash. Two Spacious Bedrooms And A 4-Piece Main Bath Round Out This Section Of The House. The Separate Primary Bedroom Or In-Law Suite Can Be Accessed Via The Mudroom/Rear Foyer From Either The Kitchen Or Side Entrance. It Offers A Large Family Or Living Room, A Kitchen, Primary Bedroom And Its Own 4-Piece Bath. Another Bedroom (With Access To A Crawlspace/Storage Area) And 4-Piece Bath Are Found In The Basement With A Huge Laundry/Utility Area And A Large Unfinished Area, Perfect For Additional Living Space. The Patterned Concrete Driveway With Curbing Will Easily Accommodate 3 Cars. The Patterned Concrete Continues To The Front Walkway And Front Steps/Porch. Entering The Fully Fenced Rear Yard Is A Large Patio, Also With Pattered Concrete As Is A Smaller Patio/Seating Area At The Rear Of The Yard With A Small Pond (As-Is). Both Patios Have Pergolas. Included Are 4 Sheds, 2 With Windows And Roll-Up Doors On Concrete Pads. Perfect For Large Family Gatherings Or To Just Relax And Enjoy! All This In The Convenient Lawrence-Caledonia Location, Steps To Parks, Schools, Shopping, And Public Transit. Yorkdale Mall And The 401/400 Are A Short Drive Away. Don’t Miss Out On This One! (id:50787)
RE/MAX Escarpment Realty Inc.
266 Limeridge Road E Unit# 1
Habermehl, Ontario
Location Location Location! This 2 Bed townhouse is available for rent immediately! Featuring a spacious main floor with patio doors off the living room leading to your own private balcony. Off the living room is your eat in kitchen with stainless steel appliances. The upper level has 2 good sized bedrooms, a 4 PCE bathroom and laundry. One parking spot is included. In an excellent location close to everything, including: Limeridge Mall, Restaurants, Hwy 403, Shops, Parks, Schools, Major Transit Hub, The Link and Fortinos. Rental Application, Credit Check, Employment letter required. Heat & Hydro are additional. Book your showing today (id:50787)
RE/MAX Escarpment Realty Inc.
41 Spring Street
Hamilton (Corktown), Ontario
Check out this dream investment opportunity! Nestled on a serene, quiet street in the heart of downtown Hamilton, this beautiful triplex has had meticulous and professional updates over recent years. This isn't just a building, it's a foundation of wealth- and community-building. Each unit showcases its unique layout and character. Whether you choose to live in one unit & rent out the others, or fully invest this income generator, this property promises to be a staple in your portfolio for years to come. Don't miss out on this rare opportunity! Take the first step toward owning a piece of Hamilton's vibrant real estate market. Schedule your private tour today and let your vision come to life! (id:50787)
Keller Williams Signature Realty
38 Nelson Street Street
Creemore, Ontario
Welcome to 38 Nelson Street, a truly one-of-a-kind residence in the heart of Creemore. Built just five years ago, this stunning 2,808 sq. ft. Victorian replica home blends timeless architectural charm with modern luxury. The original owners have meticulously customized every detail, creating a home that offers both elegance and everyday comfort.A wraparound porch with hemlock posts, a detached double garage finished with pine walls and an epoxy floor, and lush gardens set the stage for a lifestyle rooted in relaxation and refinement. The fully fenced backyard features a multi-level deck, integrated hot tub, and a pergola with lighting, making it a private retreat for entertaining or unwinding.Inside, the home is equally impressive. The open-concept kitchen boasts a custom Mennonite-made wormy maple island, upgraded ceiling-height cabinetry, commercial-grade gas range, and quartz countertops. A butlers pantry with a bar/wine fridge and an elegant dining room with a coffered ceiling create the perfect space for hosting. The main floor also includes a dedicated office, a cozy gas fireplace with a 120-year-old floating barn beam mantle, and a customized laundry room for convenience.Upstairs, four spacious bedrooms offer comfort and style, including a primary suite with a spa-inspired en-suite featuring a soaker tub, upgraded fixtures, and a shiplap accent wall in the guest bedroom. Throughout the home, you'll find custom wainscoting, crown mouldings, upgraded lighting, and smart home features like Nest security, keyless entry, and a central vacuum system.Living in Creemore means embracing a vibrant community known for its charming shops, cozy cafés, acclaimed restaurants, and a thriving farmers market. Outdoor enthusiasts will love the proximity to private golf at Mad River Golf Club, scenic hiking trails, and nearby ski resorts for year-round adventure. (id:50787)
Engel & Volkers Barrie Brokerage












