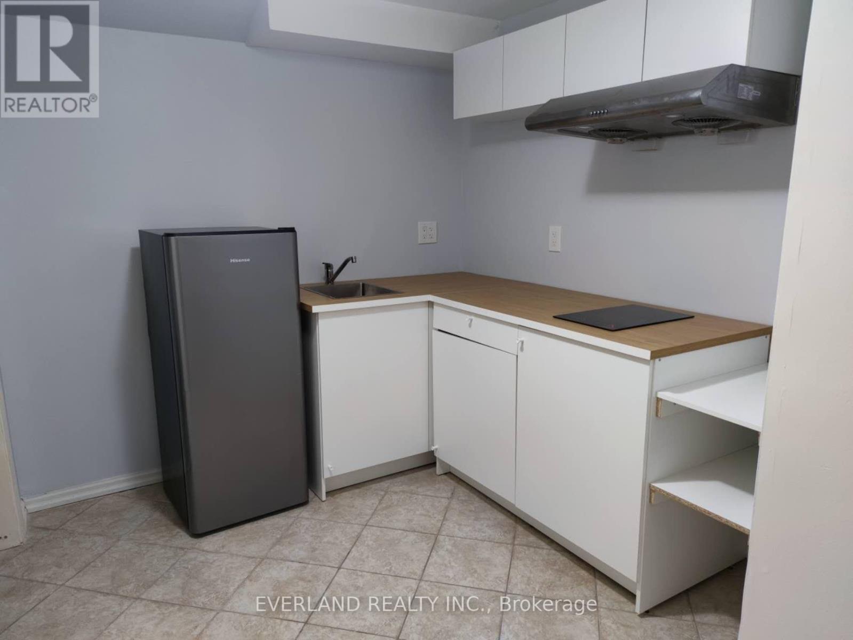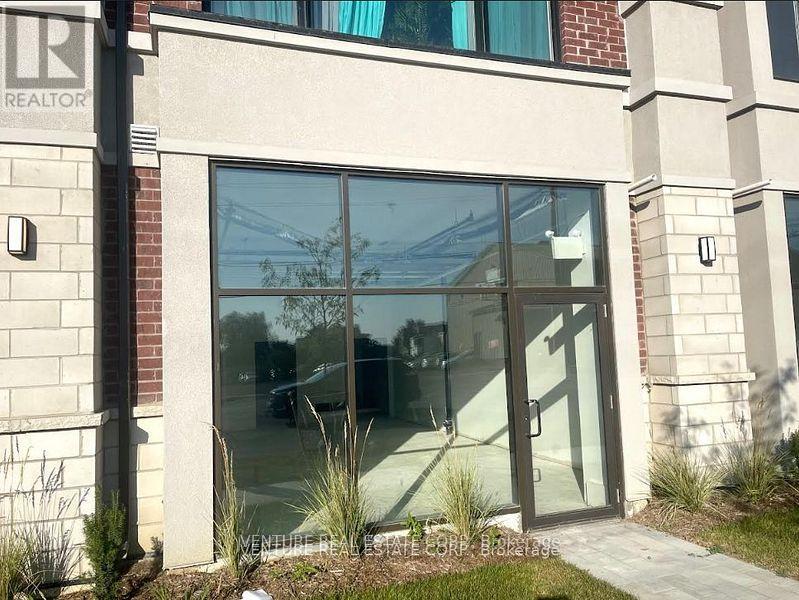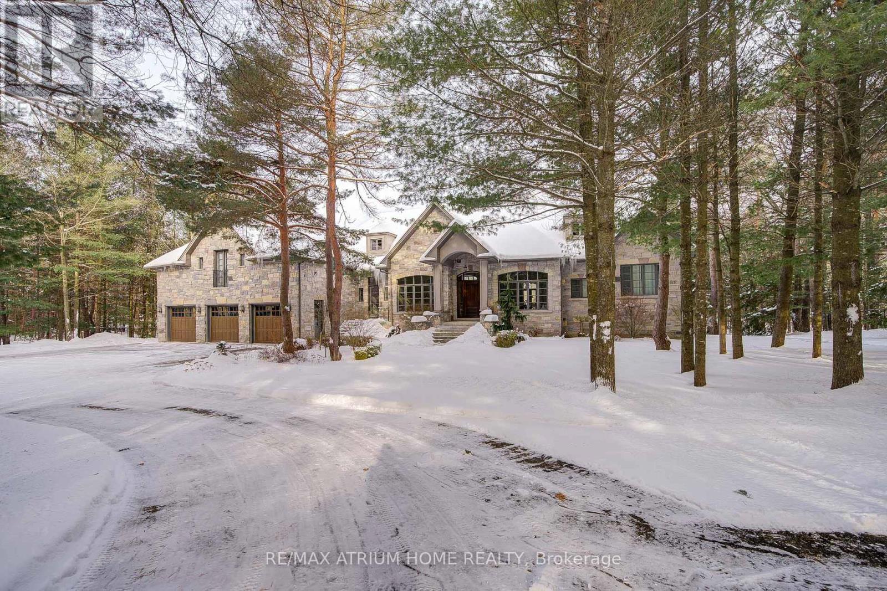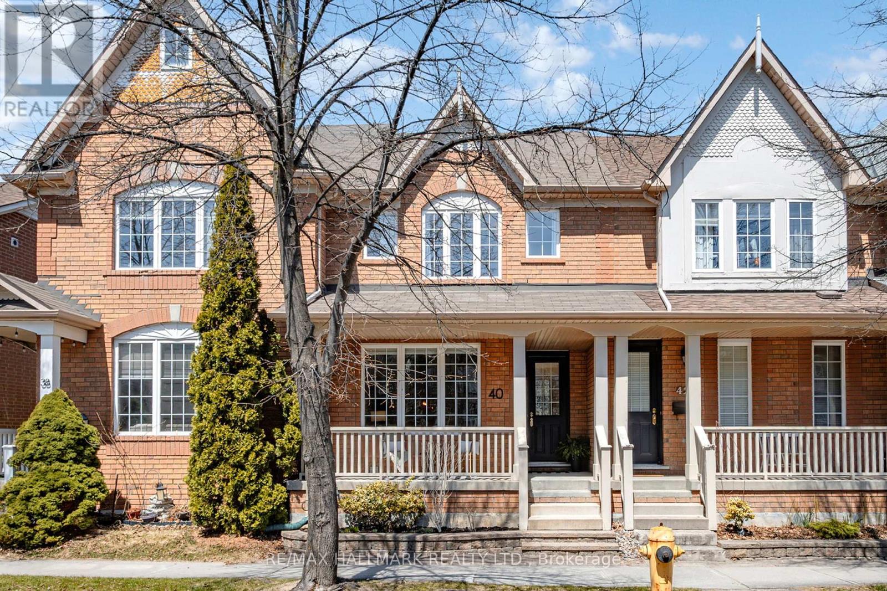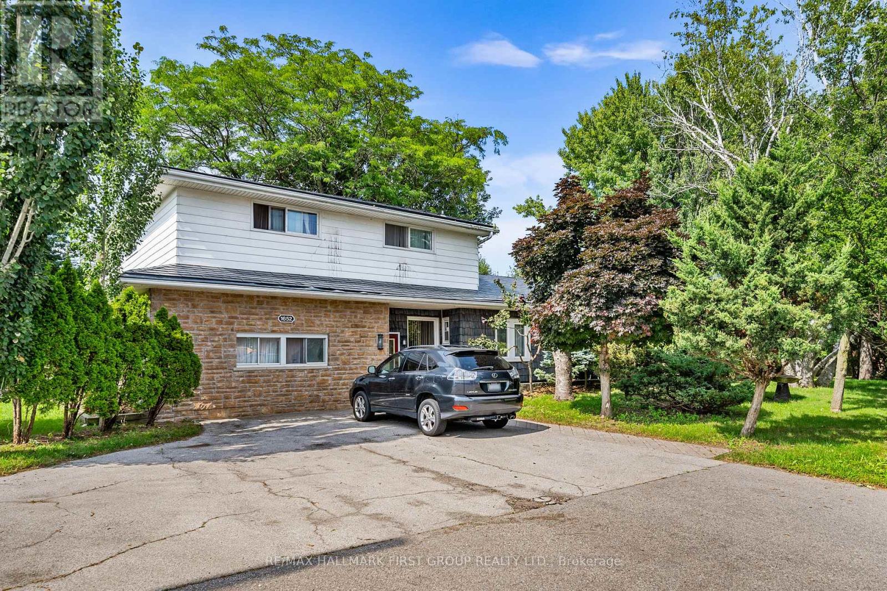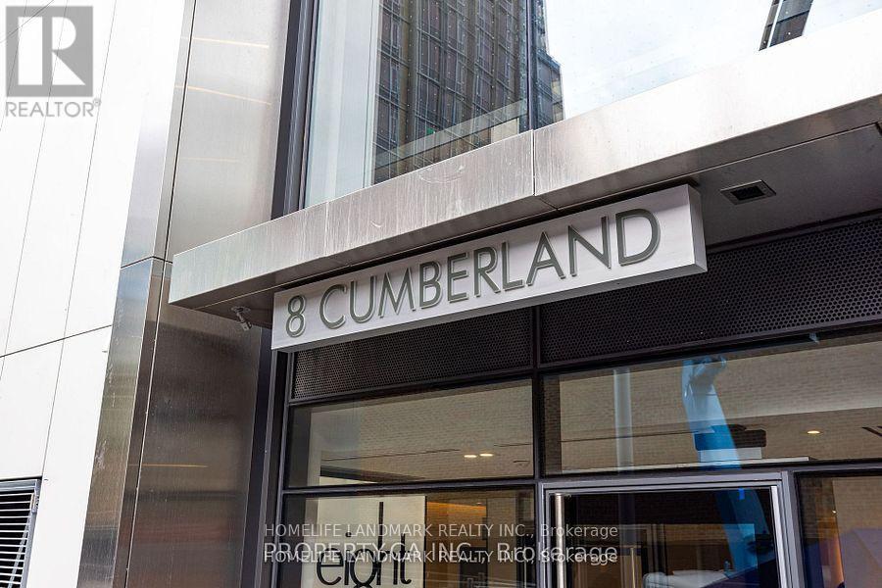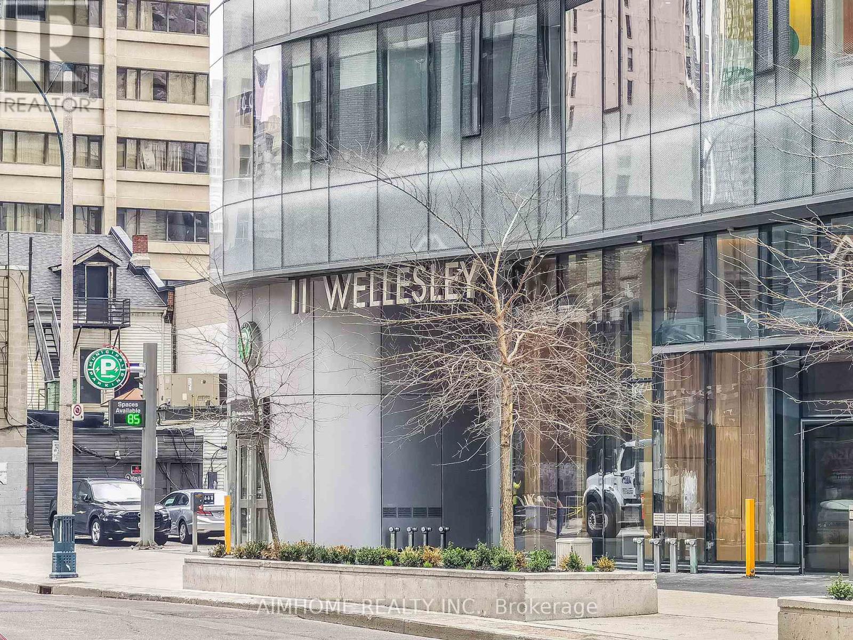Ph7 - 277 South Park Road
Markham (Commerce Valley), Ontario
Penthouse,Penthouse Exceptional Luxury Penthouse In A Fantastic Location, 5 Yrs New. Shows Spectacular Unobstructed View. One Of The Biggest & Nest Units In The Area. Spacious & Practical Layout, No One Lives Above You. 10Ft Ceilings, 8Ft Doors, Dark Hardwood Floor, Crown Mouldings In Living/Dining, Upgraded Baseboards, Modern Kitchen, Extended Upper Cabinets, Backsplash, Granite Countertop In Kitchen & 2 Ba (id:50787)
Homelife/bayview Realty Inc.
Bsmt - 37 Belvia Drive
Vaughan (Patterson), Ontario
Discover your ideal home in this bright and spacious basement suite, perfectly located in a desirable neighborhood close to shops, transit, and all amenities! This fully private unit features a separate entrance, a modern kitchen with essential appliances, a clean and well-maintained bathroom, and the convenience of in-unit laundryno shared spaces! Enjoy complete independence in this quiet, comfortable retreat, perfect for students, professionals, or couples. With great natural light and a move-in-ready space (id:50787)
Everland Realty Inc.
7 - 200 Dissette Street
Bradford West Gwillimbury (Bradford), Ontario
Great location to open up your own business in the growing area of Bradford. With easy access to Go station across and surrounded with lots of residential homes. Facing main street for great exposure for any business. (id:50787)
Venture Real Estate Corp.
2706 - 950 Portage Parkway
Vaughan (Vaughan Corporate Centre), Ontario
Your Dream Home 2 Bedroom Unit is right here! Parking Lot Included! 1.5G Fibre Optic Bell Internet Included! YMCA Membership is included! Welcome to the largest unit in the iconic Transit City! This spacious, hassle-free 2-bedroom + study corner suite offers panoramic views and an impeccably maintained interior, used by one owner only and in mint condition. Parking and Locker are included. Featuring high ceilings, a modern open-concept kitchen with stainless steel appliances, ceramic backsplash, and laminate flooring throughout (carpet-free!), this home checks all the boxes. Enjoy Bell Fibre internet and parking included. Residents have access to a state-of-the-art gym and more. Located just steps from transit, and minutes to Hwy 400 & 7, IKEA, Costco, groceries, and more. This prime location offers unbeatable convenience and growth potential. Flexible closing available. Don't miss out! Offering a free coat of white paint upon the successful closing! Feel free to reach out to the listing agent if you have any questions! (id:50787)
RE/MAX Atrium Home Realty
10 Woodlot Court
Whitchurch-Stouffville, Ontario
An extraordinary and rarely available opportunity, this exquisite 4+1 bedroom, 4,460 sq. ft. all-stone bungaloft manor is nestled on a private 2- acre estate lot in a prestigious enclave, offering unparalleled luxury, craftsmanship, and design. Featuring soaring 12+ ft. ceilings, a grand entertaining great room with floor-to-ceiling, wall-to-wall windows, and a chefs dream kitchen, this home is designed for both lavish gatherings and everyday comfort. The expansive primary suite is a true retreat, boasting a 7-piece spa-inspired ensuite, a spacious walk-in closet, a private balcony, a fireplace, and a serene sitting area. A separate in-law loft suite above the 3-car garage offers a kitchenette, living room, bath, and fireplace, perfect for extended family or guests. The partially finished walk-up basement with large above-grade windows leads to an impressive 839 sq. ft. workshop excavated beneath the garage, featuring a separate entrance and epoxy flooring. Outdoor living is elevated with a huge concrete back deck and expansive storage area below, surrounded by meticulously landscaped grounds. Ideally located steps from the renowned Regional Forest Track, this remarkable estate home combines privacy, elegance, and superior quality a rare opportunity not to be missed. (id:50787)
RE/MAX Atrium Home Realty
40 Cornell Park Avenue
Markham (Cornell), Ontario
*Offers Anytime* *OPEN HOUSE MAY 4TH 2-4*Nestled in the highly sought-after Cornell community, this 1998 Mattamy built immaculate 3-bedroom, 3-bathroom townhome offers an exceptional blend of comfort, style, and convenience. Step inside to discover a bright, open-concept main floor featuring soaring 9-foot ceilings and a spacious layout perfect for starter home! Enjoy lane access to rarely offered *****2---C-A-R---G-A-R-A-G-E***** Thoughtfully designed layout that combines modern comforts with timeless appeal. Inside, you'll discover a recently updated(25) kitchen featuring sleek cabinetry, & Newer Stainless Steel Appliances including: Frigidaire 5-Element Freestanding Electric Range (25),G.E Fridge (23),G.E Profile Dishwasher W/Inside Light + Wash Zone + Turbo Dry (20), Hood Fan (25), an eat in kitchen area (which could be used to expand the kitchen)& a walkout to a fully landscaped back yard. The open-concept living and dining area provides an ideal space for entertaining, complete with a main floor powder room. The unspoiled basement presents endless potential and the opportunity to design a custom space tailored to your needs whether it's a home office, gym, or family room.. Additional highlights include generously sized bedrooms with large windows and double closets. The spacious primary bedroom boasts a 4-piece ensuite and a walk-in closet for added comfort. Upgrades Include: : Roof(13), Carrier 2 Stage Furnace (15), A/C (15), HWT (14), All New Upgraded Light Fixtures (25), Freshly Painted(25), Faucets(25). Washer/Dryer. Located 3 min drive from Stouffville Hospital, top-rated schools (Cornell Village P.S- 7.5/10., Bill Hogarth S.S 8.4/10., St. Joseph 8.5/10), parks, Viva @ 9th Line, Hwy 407, Markham GO, Cornell Community Centre & Library, and all city amenities, this home offers unparalleled convenience and lifestyle benefits. Experience modern living at its finest in a neighborhood that truly has it all! VIRTUAL TOUR & 360: https://bit.ly/CornellParkAve (id:50787)
RE/MAX Hallmark Realty Ltd.
1652 Taunton Road
Clarington, Ontario
*Virtual Tour* Investors, Investors, Calling All Investors! Nestled On A Generous Corner Lot, This Detached 9-Bedroom Home Offers Unparalleled Space& Tranquility. From The Moment You Step Inside, You'll Be Captivated By Its Unique Features. With a Total Of 9 Bdrms, There's Rm For Everyone. Create Home Offices Or In Law Suites The Possibilities Are Endless. Five Well-Appointed Bathrooms Ensure Convenience & Comfort For Your Family & Guests. Ideal For Multi-Generational Living Or Potential Rental Income, The Separate Entrance Provides Flexibility. This Expansive Kitchen Boasts An Open Layout, Flooded W/ Natural Light. The Heart Of The Kitchen, A Substantial Island, Invites Culinary Creativity. Gather Around It For Meal Prep, Conversations, Or Impromptu Taste Tests. S/S Appliances Gleam, Adding A Touch Of Modern Sophistication. Double Oven Promises Versatility. Precision Meets Convenience. Ample Storage Includes Pull-Out Drawers For Pots & Pans, Pantry Shelves For Ingredients & Cleverly Designed Cabinets. Adjacent To The Kitchen, The Kitchenette Is A Smaller, Yet Functional Space. Step Outside To Your Private Haven. The Lush Green Space & Ravine Views Create A Serene Backdrop For Relaxation & Outdoor Gatherings. This Home Isn't Just Walls & Roof; Its A Canvas For Your Memories. Come Explore Its Nooks, Breathe In Its Character & Envision The Life You'll Create Within Its Embrace. Schedule Your Private Tour Today! (id:50787)
RE/MAX Hallmark First Group Realty Ltd.
1435 Celebration Drive
Pickering (Bay Ridges), Ontario
Welcome to 2 Bedroom + 2 Full Bath Suite North-West Facing with a total indoor area of 896 square feet Plus Balcony as well. *Large Private Terrace & Stunning LakeViews *This exceptional residence seamlessly blends luxury, space, and breathtaking south-facing views of the lake. Kitchen includes 39 inch Soft Close Mechanism Cabinets along with Quartz countertop and Stainless Steel appliances. The living/dining room connects with the Master bedroom with an Upgraded Vinyl floor (EVOKE SOLIS). The suite is equipped with a Samsung 27" front load washer and stacked dryer. * Smooth CeilingsThe tower also includes for amenities such as a fitness room, yoga room, lounge, billiard room, a multi-purpose lounge/boardroom/bar , swimming pool, and a barbecue area. This prime location is just steps from Pickering GO Station, making commuting to downtown Toronto effortless. You also have easy access to Pickering Town Centre, diverse dining options, and the scenic waterfront trails at Frenchman's Bay & Port Restaurant (id:50787)
Century 21 Percy Fulton Ltd.
3805 - 252 Church Street
Toronto (Church-Yonge Corridor), Ontario
Brand New 1 Bedroom Plus Den Condo At The Heart Of Downtown Toronto Offers A Stylish Introduction To Urban Living . Clear And Bright City View. Den Can Be Used As Second Bedroom. Open-concept Layout With Floor-To-Ceiling Windows, High-End Quartz Countertops, Stainless Steel Appliances.Minutes Walk to St. Michael's Choir School, George Brown College, Toronto Metropolitan University. 11-Min to University of Toronto. Steps To Yonge-Dundas Square, Eaton Centre, and Dundas Subway Station. (id:50787)
Homelife New World Realty Inc.
4901 - 8 Cumberland Street
Toronto (Annex), Ontario
Welcome To Prestigious "8 Cumberland" In The Heart Of Yorkville! Located On 46th Floor, This Brand New One Bedroom Luxurious Suite Offers A Functional Layout With Amazing View Of Rosedale Valley. 10ft Ceiling With Floor To Ceiling Windows. Stylish Open Concept Kitchen With Integrated Stainless Steel Appliances. Full Range Of Amenities Include 24hr Concierge, Exercise Room, Party Room, And More. Walkable Distance to U of T And Easy Access To World-class Shopping, Dining, And Entertainment. This Condo Offers The Perfect Blend Of Luxury, Comfort, And Convenience. (id:50787)
Homelife Landmark Realty Inc.
1612 - 11 Wellesley Street W
Toronto (Bay Street Corridor), Ontario
Located At Core Downtown With Great View To East, 1 Bedroom Unit W/Large Balcony. Floor To Ceiling Windows, Steps To University Of Toronto, Ryerson University, Ocad, Wellesley Subway Station, Restaurants, Shopping And Financial District. 24 Hours Concierge, Fitness, Lounge, Party Room, Indoor Pool And Etc (id:50787)
Aimhome Realty Inc.
2705 - 426 University Avenue
Toronto (Kensington-Chinatown), Ontario
Luxury RCMI Condominium On University Ave. One Bedroom Layout. 9 Ft Ceiling. South Facing. Spacious& Bright. 24 Hrs Concierge. Gym. Steps To Subway Station. Close To U Of T, Ryerson, Queen's Park, 5 Major Hospitals, Chinatown, Financial & Entertainment Districts (id:50787)
RE/MAX Crossroads Realty Inc.


