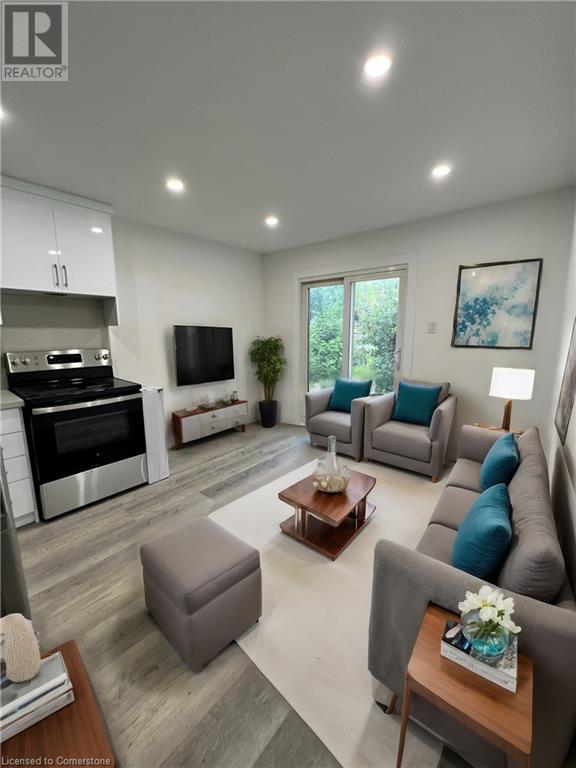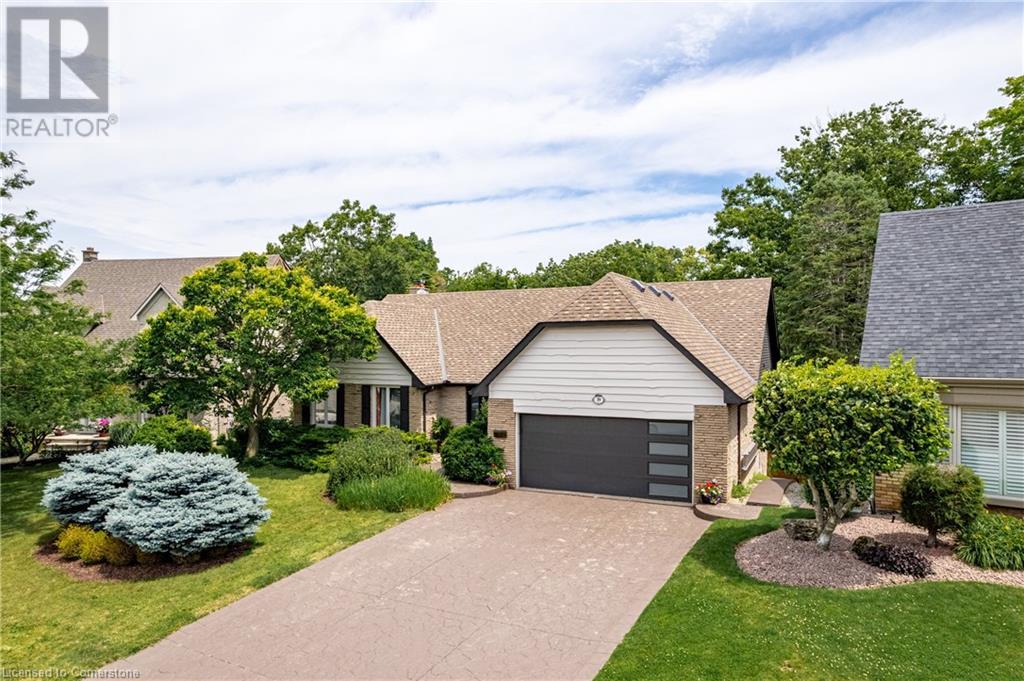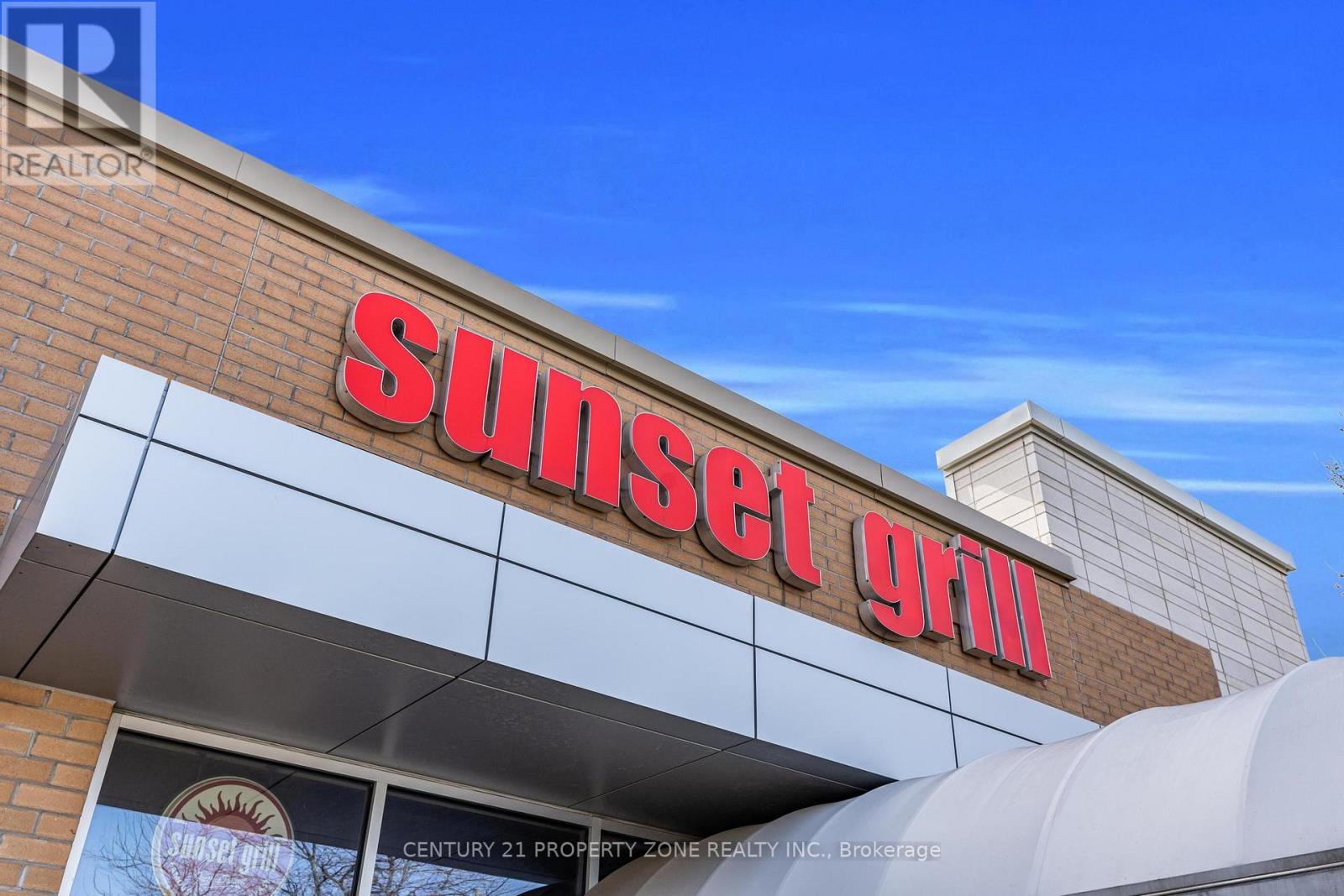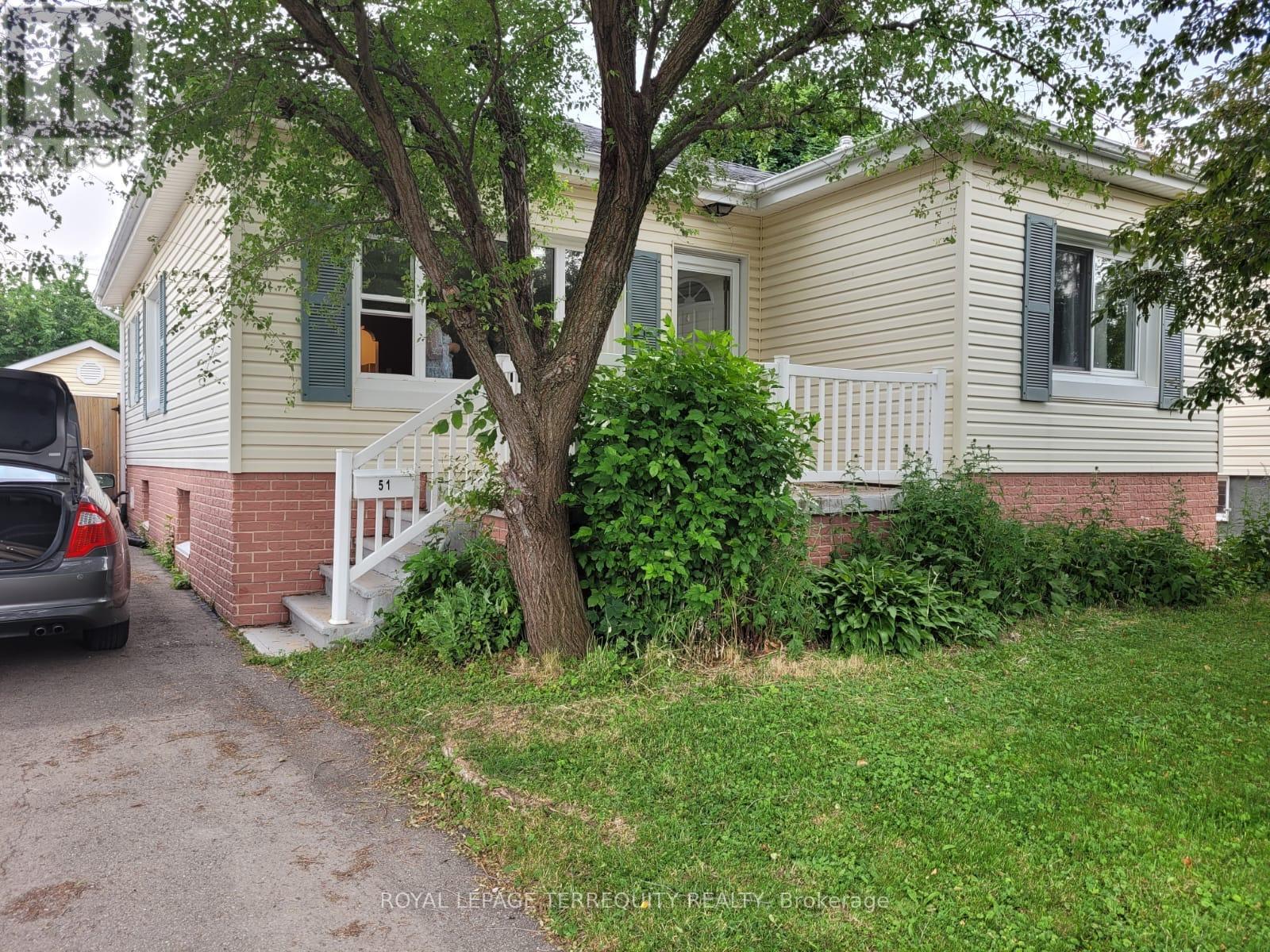4801 - 311 Bay Street
Toronto (Bay Street Corridor), Ontario
Discover luxury living on the 48th floor of the prestigious St.Regis Hotel Residence, Boasting Breathtaking views of Lake Ontario. This extraordinary combined unit condo spans 3650 sqft and features Opulent upgrades, 12ft high ceilings, and occupies an entire floor for unmatched Privacy.Enjoy the convenience of a Private Elevator and the Spaciousness of an Open Concept Layout.Experience the Epitome of Refined Living with access to 24-hour Room Service, Housekeeping, Valet Parking, a Luxurious Hotel Spa, and Louix Louis, an Exquisite Fine Dining Restaurant. The Ground Floor Hosts another Sophisticated Restaurant/Bar Alongside Concierge Services. (id:50787)
Rc Best Choice Realty Corp
288 Shawnee Circle
Toronto (Pleasant View), Ontario
South-facing raised bungalow in North York. Beautifully renovated 2-bedroom unit at main floor or you can say it is at lower level with walk-out from front. Separate entrace. Separate laundry. Highly demanded location: few minutes to Hwy 404/401 and Finch / Victoria Park Ave TTC. Only about 15 minutes walk to Seneca College. Crystally clean. Move-in condtion. Just one quiet person lives at 2nd floor. Only one outside parking spot is included. (id:50787)
First Class Realty Inc.
2615 - 5168 Yonge Street
Toronto (Willowdale West), Ontario
Gorgeous Sun Filled 2+1 Bedroom, 3 Bathroom Unit 9 feet ceiling At The Gibson Square North Tower. This Incredible Layout Features An Open Concept Living And Dining With Access To A South Facing Balcony, Two Large Bedrooms, Each With Their Own Ensuite Bathrooms, Plus A Den That Can Be Used As An Office Or 3rd Bedroom. Located In The Heart Of North York With Direct Access To North York Center Subway Station, Loblaws, Cineplex, Restaurants And More. World Class Amenities Including Indoor Pool, 24 Hour Concierge, Gym, Sauna, Party Room And Visitor Parking. one parking and one very big size locker in the same spot and close to elevator.(stove ,Microwave, laminate ,and paint , Kitchen Faucet 2022) (id:50787)
Aimhome Realty Inc.
61 Muirfield Drive Drive
Barrie, Ontario
Elevated 4-Bedroom Home with Pool, Finished Basement & Outdoor Living. Located Just 10 Minutes From the Hwy, This 4-Bedroom, 4.5-Bathroom Home Sits in a Quiet, Family-Friendly Neighbourhood with Walking and Biking Trails, Schools, and Shopping Nearby. The Property Backs onto Environmentally Protected Land for Added Privacy and Forest Views. The Home Features Over $400K in Upgrades, Including a Completely Finished Basement with Radiant Floor Heating Throughout, Built-in Wine Fridge, Gas Fireplace, Custom Wet Bar w/ Quartz Island, Spa-Like Bathroom w/ Steam Shower & Heated Floors. White Oak Hardwood Flooring Runs Across the Main and Upper levels. The Kitchen is Outfitted with Premium Stainless Steel KitchenAid Appliances, a Built-in Miele Coffee Maker, Microwave Drawer, Bar Fridge, and Central Vacuum with Island Kick Plate, Oversized Mudroom w/ Custom Built-in Storage. Spacious Primary Bdrm w/ Gorgeous Ensuite Including a Heated Towel Bar. Enjoy a Backyard Oasis w/ Waterproof Deck, Travertine Patio, Outdoor Gas Fireplace, Ceiling Heaters, Inground Pool, and a Gas BBQ HookupIdeal for Entertaining or Relaxing. Additional Features Include Tankless Water Heater and Water Softener for Efficiency and Low Maintenance. Close to Amenities, Schools, Parks, Trails and Hwy 400. This is a Move-in-Ready, Quality Home with Fine Finishes and Attention to Detail Throughout. (id:50787)
Century 21 B.j. Roth Realty Ltd. Brokerage
10 Jamie Ann Street
Hamilton, Ontario
Welcome to a fully renovated beautiful apartment rental which features an open-concept living room and kitchen, perfect for modern living. Enjoy 2 cozy bedrooms, a full bathroom, and convenient in-unit laundry. The kitchen is fully equipped and opens to a small backyard with a sliding door – ideal for relaxing or entertaining. Don't miss out on this fantastic opportunity! Looking for exceptional tenants with a strong credit score, stable employment, and excellent references. If you meet these criteria, contact us today to schedule a viewing! Property has been virtual staged (id:50787)
RE/MAX Escarpment Realty Inc.
Royal LePage State Realty
39 Hilts Drive
Stoney Creek, Ontario
Discover the allure of 39 Hilts Drive, Stoney Creek – a truly exceptional bungalow where timeless elegance meets natural tranquility. Perfectly positioned on a premium ravine lot, this beautifully designed home offers a rare combination of luxurious indoor living and a resort-like outdoor escape. Step outside from the walk-out basement into your private backyard haven—featuring a cedar deck with bamboo railings, a sparkling in-ground pool, and a covered hot tub. Whether you’re entertaining guests or enjoying a quiet evening, this setting offers unmatched serenity and comfort. Inside, sophistication unfolds throughout the main floor. The expansive primary suite is a true retreat with a walk-in closet and a spa-inspired ensuite showcasing a glass shower, pebble tile flooring, and upscale finishes. The heart of the home is the impressive eat-in kitchen, complete with quartz countertops, a centre island, and generous cabinetry—perfect for everyday living and hosting. Vaulted ceilings and skylights guide you into the sunken living room, where a large bay window fills the space with natural light. At the rear, the spectacular family room boasts floor-to-ceiling windows that frame panoramic views of the professionally landscaped yard and lush ravine backdrop—seamlessly merging indoor comfort with outdoor beauty. The fully finished walk-out basement adds even more living space, including a spacious rec room, an additional bedroom, a full 4-piece bathroom, and a cozy sunken theatre room. 39 Hilts Drive is a rare opportunity to own a thoughtfully designed home that combines upscale living with the calm of nature—where every detail has been curated for a life of comfort, elegance, and escape. (id:50787)
RE/MAX Escarpment Golfi Realty Inc.
115 Charnwood Drive
Oakville, Ontario
If you have a large family, this home may be the perfect fit! Completely renovated inside and out, offering an impressive 4,400+ sq ft above grade and six spacious bedrooms, an exceptional find in any neighbourhood! Every room is generously sized, even the mudroom, a layout truly designed for family life. The timeless Cape Cod exterior features an oversized double garage and sits on a stunning 16,000+ sq ft lot, fully fenced, ultra private, and ideal for family fun. There’s an enormous pool with surrounding deck, plus a covered porch and plenty of green space for play or relaxation. Inside, the main floor sprawls with rich espresso hardwood, two staircases, and fresh paint throughout. The custom kitchen offers hardwood cabinetry, white countertops, a work station, top-tier appliances, a pantry and abundant seating, all anchored by a sun-filled breakfast area that opens to the backyard oasis. The dining room is large enough for any gathering, yet it's the even larger family room that steals the show, with wall-to-wall windows, a fireplace and room for as much seating as you could want. Upstairs, the six bedrooms offer unmatched flexibility: convert one or two into offices, playrooms, or guest suites. The primary retreat includes a vaulted ceiling, large walk-in closet and a hotel-inspired ensuite, your own private escape. The lower level features a full walk-up, home gym, full bath, sauna and an oversized rec room. With immediate occupancy available, you can enjoy summer in this one-of-a-kind home. A true rarity in both space and style. (id:50787)
Century 21 Miller Real Estate Ltd.
50 Fairgrounds Drive
Hamilton (Binbrook), Ontario
Beautifully presented tastefully updated 4 Bedroom 2.5 Bathroom. Meticulously maintained featuring Grand Foyer with cathedral ceilings, open concept main floor layout with 9 Ft ceilings. Spacious Dining Room and Family Room. White Kitchen Cabinets with a Featured Centre Island Stainless Steel Appliances combined with an Eat-In Breakfast Area that leads to a walk out fenced Backyard. Master Bedroom with walk-in closet, separate shower and tub. Three additional spacious Bedrooms and a convenient 2nd floor Laundry Room. Unfinished Basement. Close to Schools, Shopping & Transit (id:50787)
Royal LePage Credit Valley Real Estate
594 Hespeler Road
Cambridge, Ontario
An exceptional chance to own a thriving, fully operational franchise business in one of the busiest and most high-traffic locations in Cambridge! Just 1 minute from Highway 401, this high-visibility gem is perfectly positioned on Hespeler Rd, attracting consistent, year-round traffic from commuters, locals, and visitors alike. This is a true turnkey operation, ideal for owner-operators or investors run it yourself or hire a manager to oversee daily operations. Features ample parking, strong roadside visibility, and a loyal, experienced staff who have been with the business for over 5 years, ensuring a smooth transition and continued success. Don't miss this rare opportunity to step into a well-established and profitable franchise with everything in place! (id:50787)
Century 21 Property Zone Realty Inc.
Century 21 People's Choice Realty Inc.
250 Chippewa Avenue
Shelburne, Ontario
Large Ravine Lot With Stunning Views! Approx. 117' Deep. Brand New Detached Home W/ Walk Out Basement & Side Door Entry Built by Fieldgate Homes. This 5 Bed w/ Main Floor Laundry is Approx. 2937 square feet of luxury living with over $100K in upgrades. Double door entry, Upgraded hardwood flooring, 9' main floor ceiling, oak staircase, Family Rm Gas fireplace, Upgraded kitchen w/ Center Island & Pantry, open concept floor plan. Large Master Bedroom w/ Walk-in Closet, 5 Piece Esuite w/ Glass Shower. One of the Newest and best subdivisions in Shelburne! Steps away from Great Amenities Retail Stores, Coffee Shops, Shopping, LCBO and More.... Full 7 year Tarion Warranty included. Don't miss this one! (id:50787)
Royal LePage Premium One Realty
108 Jacobson Avenue
St. Catharines (Glendale/glenridge), Ontario
Amazingly Renovated Top to Bottom! This Stunning 4 Bedroom, 3 Bath Detached Home Offers 1863 Sq Ft of Bright, Open Living in the Highly Sought-After Glenridge Neighborhood. Minutes to Hwy 406, Walk to PEN Centre, Brock University, Grocery Stores, and All Amenities! Enjoy a Spacious Open-Concept Layout Featuring a Modern Kitchen, Great Room, and Family Room with New Appliances, Modern Blinds and Electrical Fixtures. Primary Bedroom Opens to a Private Deck Overlooking the Backyard. Huge 54.99 x 100 Ft Lot with Beautifully Done Exposed Concrete, Large Front and Back Yards. Ideal for Entertaining. A Must See! (id:50787)
RE/MAX Gold Realty Inc.
51 Michael Avenue
St. Catharines (Burleigh Hill), Ontario
Beautiful 3 Bedroom Detached house with laminate floor throughout.3 car parking on driveway. Fully fenced backyard with detached Garage. Minutes to highway, Brock university, Shopping, Schools, St. Catherine's GO station. Basement has 1 bedroom , 3 pc washroom, Recreation room, storage room, Laundry (id:50787)
Royal LePage Terrequity Realty












