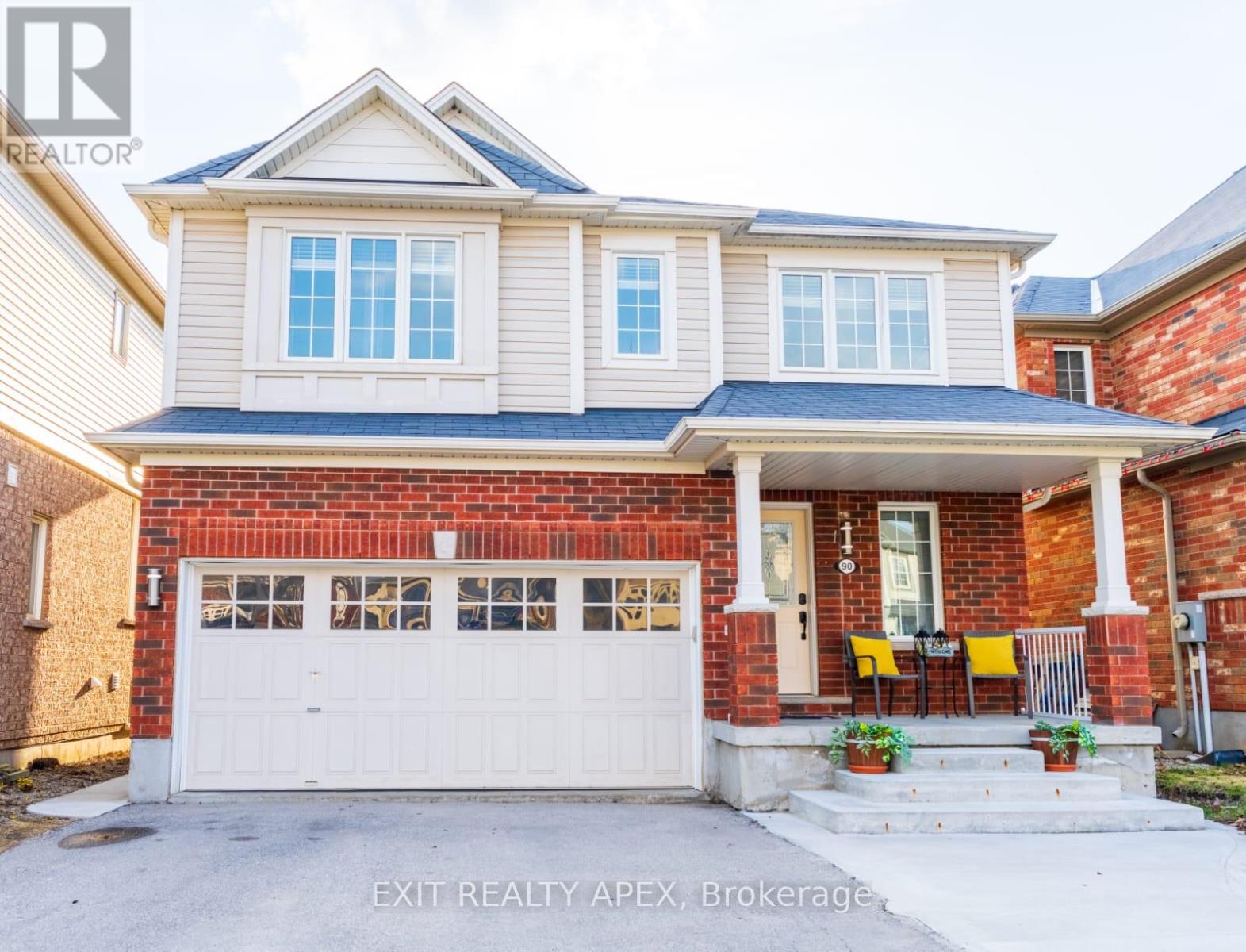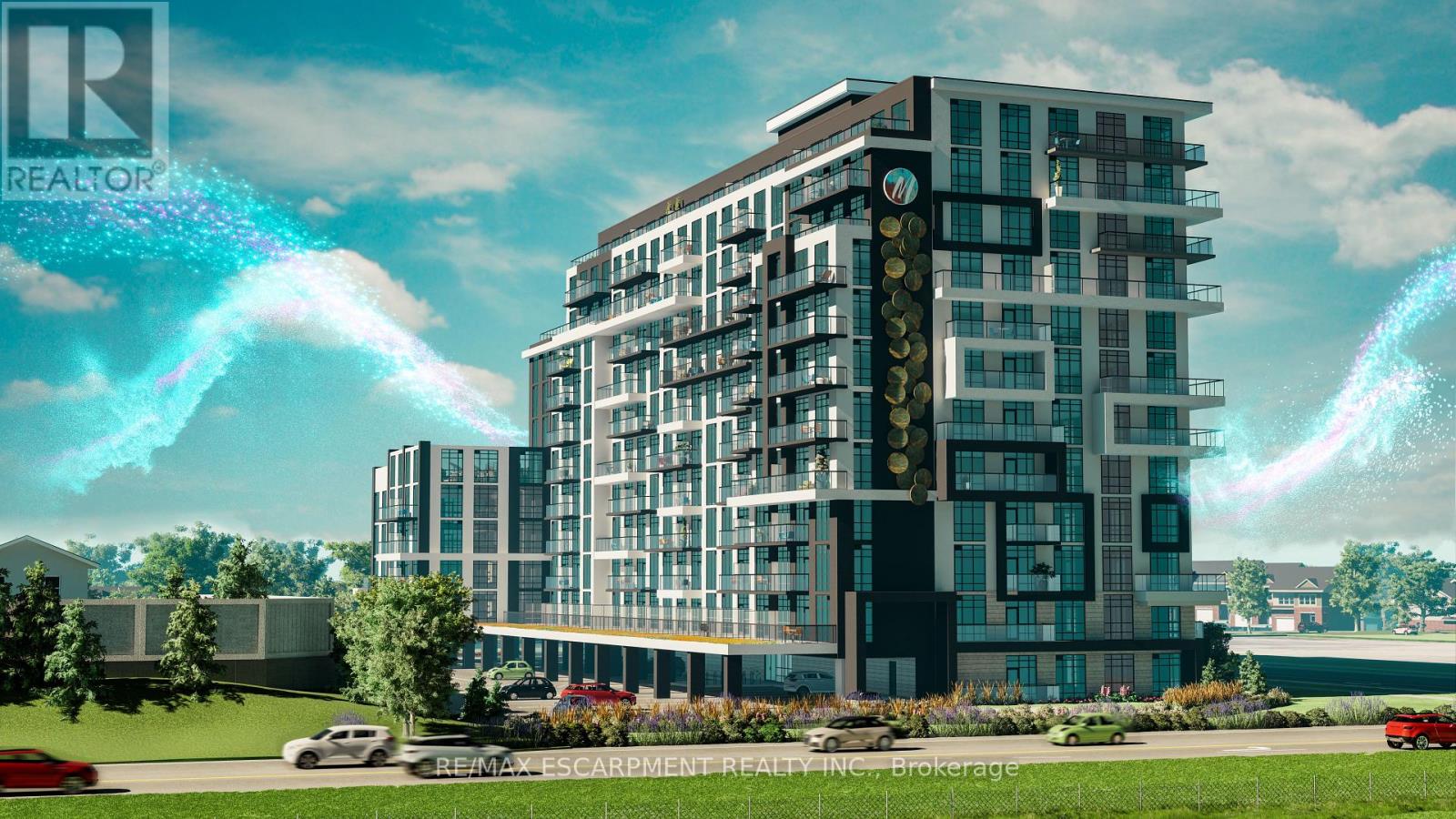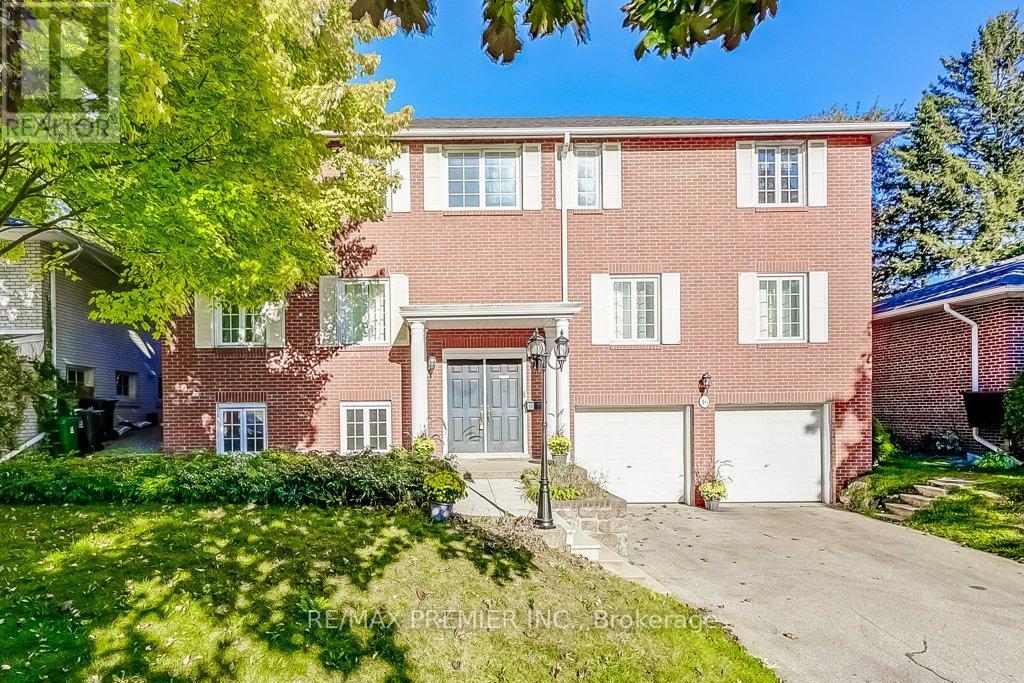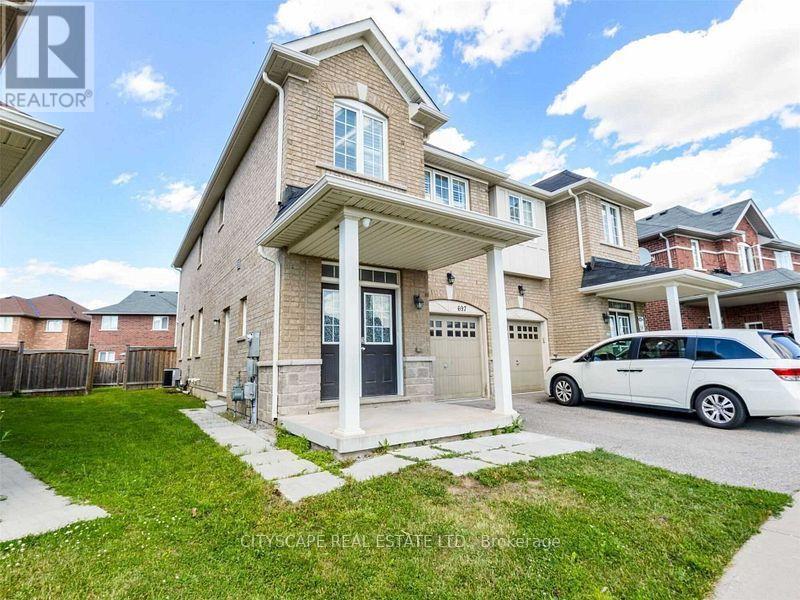90 Norwich Rd, Breslau
Woolwich, Ontario
Beautiful 3+1 Bed, 3.5 Bath Detached Home with Finished Walkout Basement & Income Potential in Prime Breslau! This immaculate, move-in-ready home boasts over 2,800 sq. ft. of finished living space, thoughtfully designed for comfort and versatility. Main Floor: Enjoy engineered hardwood and ceramic tile throughout. Features include a separate living room, a spacious eat-in kitchen with stainless steel appliances, and a walkout to a private deck perfect for entertaining or relaxing. Upper Level: A grand spiral staircase leads to a spacious family room with a stylish feature wall and a separate office nook easily convertible to a 4th bedroom. This level also offers three generously sized bedrooms, convenient second-floor laundry, and a luxurious primary suite with walk-in closet and 4-piece ensuite. Walkout Basement: Fully finished with a separate entrance, second kitchen, full bath, laundry, and large windows perfect for an in-law suite or mortgage helper. Additional Features: Extended driveway fits up to 5 vehicles, plus an attached double garage. Prime Location: Minutes to Hwy 401, Kitchener GO, Waterloo Airport, Guelph, Cambridge, and top-rated schools. Walking distance to parks, trails, and the community centre. Dont miss this rare gemschedule your private showing today! (id:50787)
Exit Realty Apex
606 - 461 Green Road
Hamilton (Stoney Creek), Ontario
ASSIGNTMENT SALE - UNDER CONSTRUCTION - AUGUST 2025 OCCUPANCY. Welcome to the Ivy floorplan at Muse Lakeview Condominiums in Stoney Creek- Located on the 6th floor, a modern 1-bedroom + den, 1-bathroom suite offering 707 sq. ft. of stylish living space plus a 38 sq. ft. private balcony. This upgraded unit features 9 ceilings, luxury vinyl plank flooring throughout the living room, kitchen, and primary bedroom, quartz countertops in both the kitchen and bathroom, a 7-piece stainless steel appliance package, upgraded 100 cm upper cabinets in the kitchen, and convenient in-suite laundry. The primary bedroom includes a walk-in closet, and the unit comes complete with 1 underground parking space and 1 storage locker. Residents will enjoy an exceptional lifestyle with access to Muses art-inspired amenities, including a 6th-floor BBQ terrace, chefs kitchen lounge, art studio, media room, pet spa, and more. Smart home features such as app-based climate control, digital building access, energy monitoring, and security elevate the living experience. Located just steps from the upcoming GO Station, Confederation Park, Van Wagners Beach, trails, shopping, dining, and major highways. (id:50787)
RE/MAX Escarpment Realty Inc.
38 Attwater Drive
Cambridge, Ontario
Welcome to this a year new, detached home featuring 3 spacious bedrooms plus a loft and 2.5 bathrooms. As you enter, you're greeted by soaring 9-foot ceilings on both the main and second floors, creating a bright and open atmosphere throughout. The modern kitchen is a chefs dream with granite countertops, a large island, and plenty of cabinet space. The open-concept family room flows seamlessly into the separate living and dining areas, making it ideal for entertaining. Big windows fill the home with natural light, and theres convenient access to the garage through a functional mudroom. Upstairs, you'll find three generous bedrooms and a versatile loft space, perfect for a home office or playroom. The primary bedroom features a walk-in closet, double sinks, a freestanding tub, and a walk-in shower for a spa-like experience. No smoking or pets allowed. Tenant is responsible for all utilities. (id:50787)
RE/MAX President Realty
29 Armstrong Crescent
Grey Highlands, Ontario
This well-maintained brick-raised bungalow is located in one of the area's most sought-after neighbourhoods. The main floor features hardwood floors, a spacious living room with stone fireplace, and a dining room with a large bow window offering beautiful countryside views. The kitchen includes a breakfast bar and French doors leading to a 24' x 12' deckperfect for entertaining. There are three bedrooms on the main level, including a primary suite with en-suite bath. The finished lower level adds a fourth bedroom, 2-piece bath combined with laundry, a hobby or flex room, and a family room with walkout to the backyard. Enjoy summers in your private, fully fenced yard complete with a 38' x 23' heated in-ground pool and 6-person waterfall spa. A wonderful home for family living and entertaining. (id:50787)
Revel Realty Inc.
16 Woodvalley Drive
Toronto (Edenbridge-Humber Valley), Ontario
Welcome to the sought-after Edenbridge-North Drive enclave! This stately 4-bedroom family home offers over 2,800 sq. ft. of above-grade living space and is perfectly situated on a large, pool-sized lot. Designed with functionality and comfort in mind, the layout is ideal for modern family living. Upstairs, you'll find three full bathrooms, including a spacious primary suite and a generous second bedroom with ensuite perfect for guests, teens, or multi-generational living. The main floor is filled with charm and natural light, offering fantastic sightlines and an airy, welcoming feel. The expansive living and dining rooms are adorned with gleaming hardwood floors, while the recently renovated, family-sized kitchen features a seamless walkout to a deck and patio ideal for summer entertaining. Relax in the cozy family room, where a stone hearth adds warmth and character to the space. While the home is move-in ready, it offers an excellent opportunity for those looking to update or customize further. The bright, walk-out lower level is another standout feature, offering huge windows, additional living space, and the potential for a nanny or in-law suite an uncommon and valuable bonus. Additional highlights include a double garage, private driveway, and a prime location just steps from James Gardens, scenic biking trails, parks, and public transit. With quick access to Pearson International Airport and downtown Toronto, this home combines suburban tranquility with city convenience. Don't miss this exceptional opportunity to live in one of Etobicoke's most desirable neighbourhoods! (id:50787)
RE/MAX Premier Inc.
211 - 1333 Bloor Street
Mississauga (Applewood), Ontario
Welcome to Suite 211 at Prestigious Applewood Place! An amazing opportunity for you to own a 2-Bedroom, 1005 square foot condo with a Balcony and Underground Parking for less than $500,000! This suite offers you a Bright, Open-concept Living and Dining Room area with Walk-out to Spacious Balcony, a large Eat-in Kitchen, 2 generous-size Bedrooms, a good-sized in-suite Storage Locker, plus Underground Parking! The Condo fees include all your Utilities, including Rogers Xfinity TV and Unlimited Internet. The numerous Building Amenities include a 24-Hour Concierge, a Rooftop Pool & Sun Deck, a Gym, a Guest Suite, a Convenience Store & much more! You're just minutes to Shopping, Parks, Schools & Highway, with Bus at your Door! **Note: Some Photos are Virtually Staged & are labelled that way.** (id:50787)
Royal LePage Terrequity Realty
144 Clover Bloom Road
Brampton (Sandringham-Wellington), Ontario
Great Location In Brampton, Freehold Townhome, Ready To Move In, Hardwood Floors, Oak Stairs, Gas Fireplace, Beautiful 3 Bed, 3 Washroom. Very Bright, Very Spacious. Great Location with Nearby Schools, Parks, Bus Stops, Malls & Hwy 410. Local Shopping At Walking Distance. (id:50787)
Homelife/miracle Realty Ltd
146 Birett Drive
Burlington (Shoreacres), Ontario
Gracefully nestled on a sprawling 80 x 140 lot, this elegant bungalow is surrounded by towering mature trees and just close enough to the lake to hear the gentle lapping of the water and breathe in the crisp lakeside air. Tucked away on a picturesque road south of Lakeshore Boulevard, you'll find yourself in the heart of Burlington's most coveted enclave - among lovely neighbours and exquisite homes. Enjoy the best of Lakeshore living in a serene, refined setting, with all the ease and comfort that bungalow life offers. Vaulted ceilings extend throughout the home, enhancing its sense of space and light. The great room impresses with its original wood beams and expansive patio doors that open onto a private garden sanctuary. The spacious primary bedroom is a true retreat, with its own walkout to a secluded deck immersed in natures beauty. Thoughtfully updated throughout, the home features wide plank flooring, designer finishes, new window coverings, and fresh paint - move-in ready and effortlessly stylish. The current owners have invested $60,000 in architectural plans to rebuild or renovate - plans that come included with the purchase. This is a rare opportunity not to be missed. Perfectly located just minutes from major highways and vibrant downtown Burlington - yet peacefully removed from the bustle - this home offers the ideal blend of convenience and calm. (id:50787)
RE/MAX Escarpment Realty Inc.
697 Ferguson Drive
Milton (Be Beaty), Ontario
2 Bedroom basement apartment with separate entrance. laminate floor through out the basement. privet laundry. parking space included. close to schools bus stops and plaza and parks. perfect for small family (id:50787)
Cityscape Real Estate Ltd.
8 Balm Beach Road W
Tiny (Perkinsfield), Ontario
ROOM TO PLAY, SPACE TO RELAX, A SWIM SPA TO ENJOY - ALL ON A HALF-ACRE JUST MINUTES FROM THE BEACH! Welcome to 8 Balm Beach Road West, an inviting 2-storey home in the quiet town of Perkinsfield, just minutes from Balm Beach and a short drive to Barrie. Sitting on an incredible half-acre lot measuring 60 x 416 feet, this property offers endless possibilities for outdoor enjoyment. Whether its kids and pets running freely, hosting summer barbecues, or gathering around a campfire under the stars, theres plenty of space to enjoy. The backyard is a private retreat, complete with a swim spa and sauna for ultimate relaxation. This nearly 1,700 sq ft home features a renovated powder room, updated floors, a convenient main floor laundry room, and a comfortable layout. Upstairs, youll find three bedrooms and a unique main bathroom with a soaker tub, dual rainfall showerheads, and two multi-jet shower panels. Practical updates include an updated propane furnace and A/C, replaced shingles on both parts of the roof, an owned instantaneous hot water heater, and 200 amp service. Municipal water and a recently pumped septic tank provide added convenience. A quick walk or a two-minute drive takes you to Perkinsfield Park, featuring sports fields, a playground, an ice rink, and more, while Barbosa Balm Beach Golf Club, local amenities, and schools are just a short drive away. Dont miss this fantastic opportunity to make this #HomeToStay yours, with a spacious layout, large yard, and great outdoor features! (id:50787)
RE/MAX Hallmark Peggy Hill Group Realty
2797 Furniss Crescent
Ramara, Ontario
A standout property with huge potential to build your dream cottage or home near the shores of Lake Simcoe! This rare 47 x 150 ft. level building lot is ideally situated on a quiet cul-de-sac, nestled among upscale waterfront homes, the property offers beautiful southern exposure and backing onto the exclusive, members-only Mara Shore Estates park and beach giving you the feel of waterfront living without the burden of waterfront taxes. Nestled within a landscape of mature trees and flourishing greenery, the lot provides a tranquil, natural setting with room to design a retreat that blends seamlessly with its environment. Close to Orillia, Casino Rama, and with quick access to the extended Hwy 404, this location offers the perfect mix of peaceful lakeside living and easy urban access. (id:50787)
Keller Williams Referred Urban Realty
1510 - 3600 Highway 7 Road
Vaughan (Vaughan Corporate Centre), Ontario
Fantastic 1+den condo with 1 parking in the heart of vaughan at centro square * bright spacious open concept layout + den for home office * upgraded kitchen w/ granite counter top, stainless steel appliances * high floor unit * 9ft ceilings * open balcony for a breath-taking view * a place to live, work, shop and play * (id:50787)
International Realty Firm












