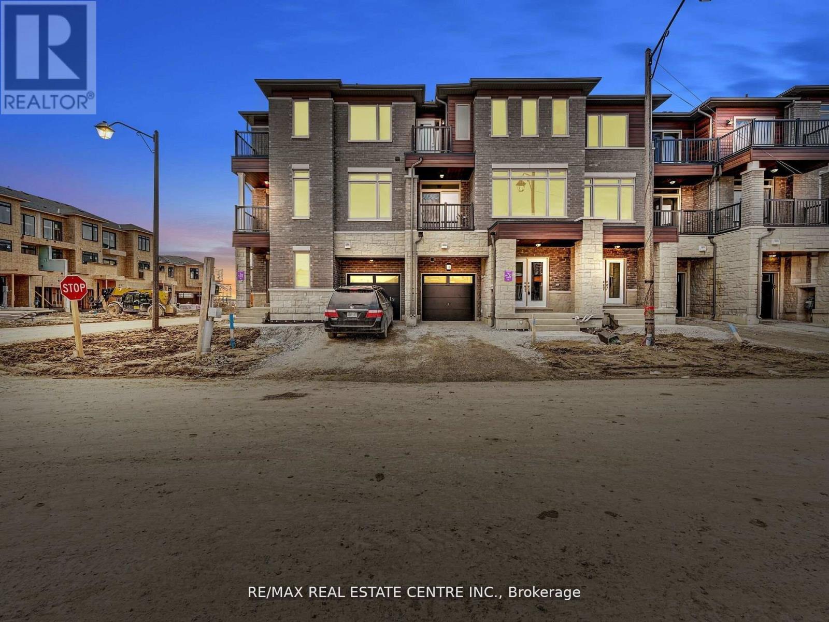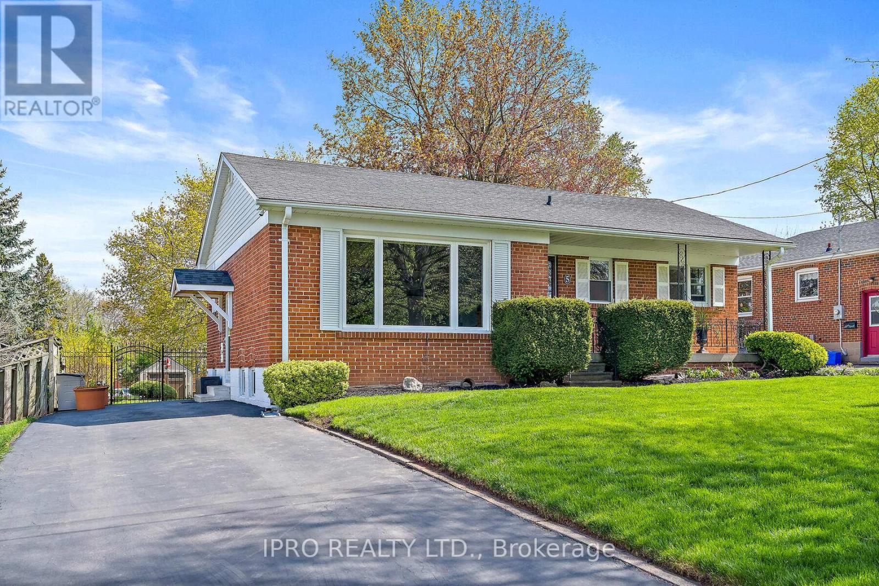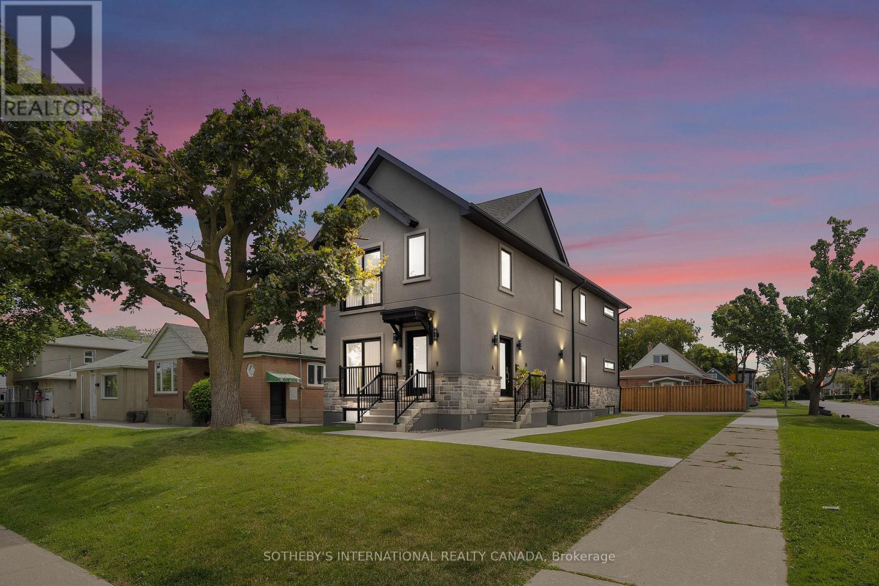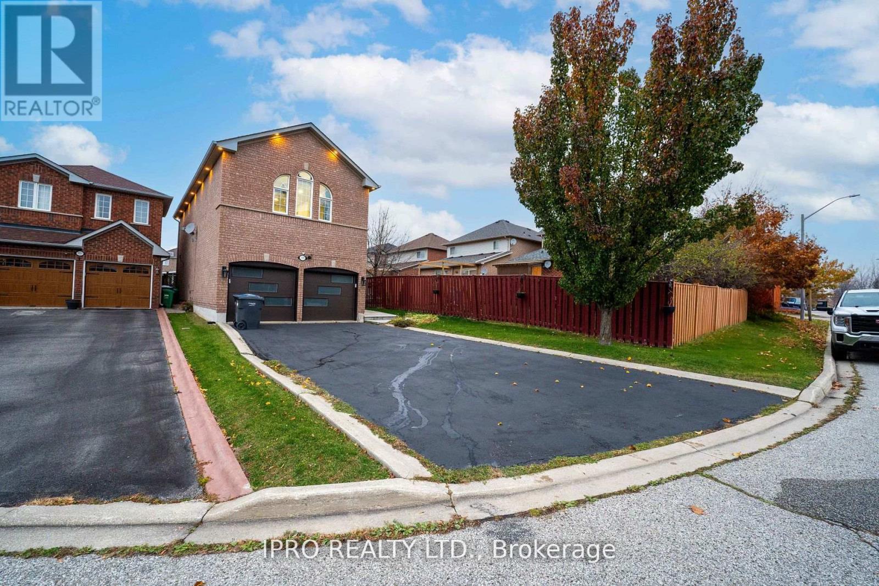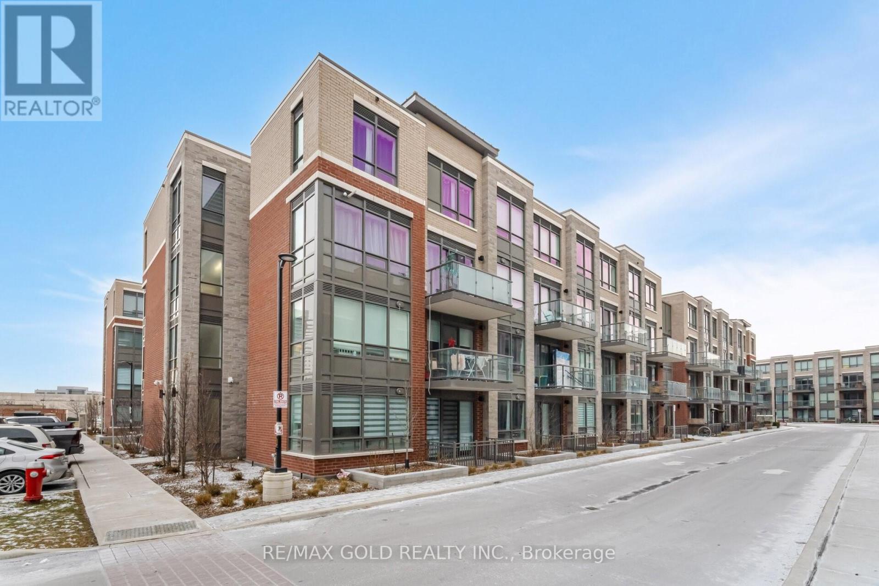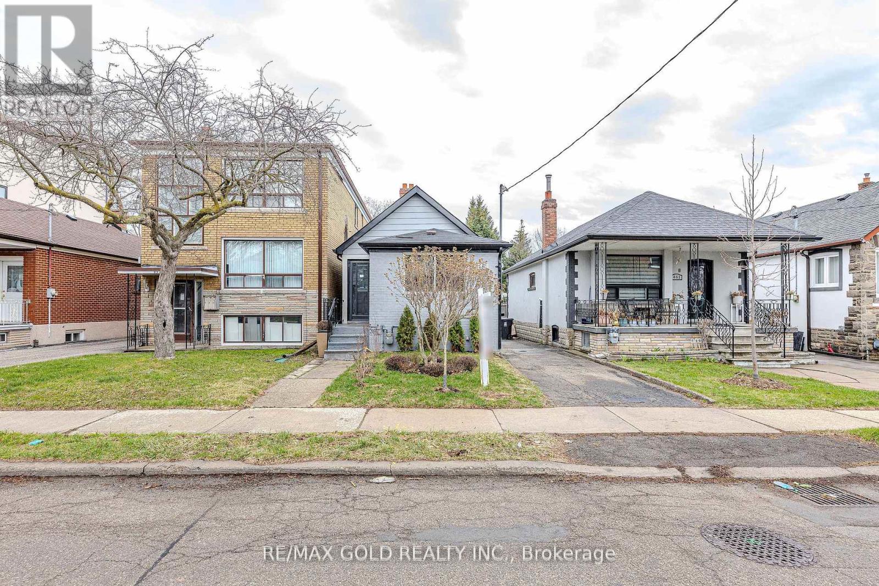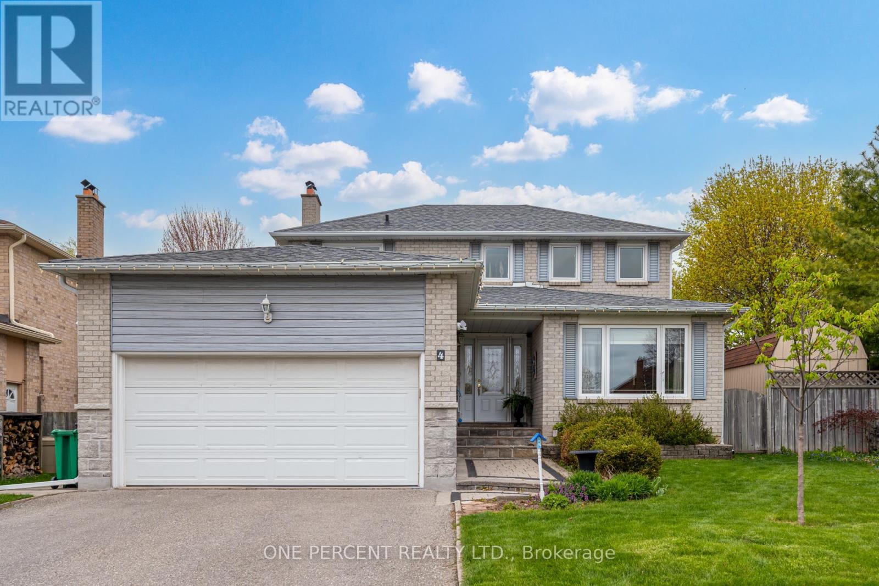4 Haydrop Road
Brampton (Bram East), Ontario
Newer 3 Storey Townhome In City Pointe Neighbourhood & Located In Newer Community And One Of The Best Locations In Brampton East! This Home Features: Double Door Entry Into Foyer & Rec. Room | Access To Home From Garage | Upgraded Oak Stairs With Iron Wrought Spindles | Open Concept Great Room With F/Place | Modern Kitchen With Quartz Counter & S/S Appliances | Main Floor Laundry | Upgraded Tiles In Powder Rooms | 9 Feet Ceilings In Main Areas | Master With 4 Pc Ensuite & Walk Out Balcony | Located Mins From Hwy 427 & Public Transit Is At Your Doorstep | Mins Away From All Amenities(Grocery Stores, Bus Routes Etc.) And Walking Distance To Queen Street | Located At The Border Of Toronto, Vaughan And Caledon.. You Couldn't Ask For A Better Location | A Great All Round Home With Good Finishings.. Check Out V/Tour.. (id:50787)
RE/MAX Real Estate Centre Inc.
5 Mary Street
Halton Hills (Georgetown), Ontario
Meticulously maintained and full of character, this beautiful 2-bedroom, 2-bathroom bungalow is nestled on a quiet street in Georgetown's highly sought-after Park District. Offering the perfect blend of charm and convenience, this home is just a short stroll to the Historic Downtown core, where you'll find the boutique shops, restaurants, pubs, the library and more. You're also just minutes from the fairgrounds and hospital. Step inside to find gleaming hardwood floors and an abundance of natural light throughout. The inviting eat-in kitchen boasts quartz countertops, stainless steel appliances, and custom blinds. The cozy rec room with an electric fireplace provides a perfect space to unwind. Enjoy outdoor living at its best with a fully fenced yard and an entertainment-sized deck complete with an outdoor cable hookup ideal for summer gatherings. Parking for three vehicles adds to the everyday convenience. Whether you're downsizing or looking for a stylish, low-maintenance home in a vibrant community, this lovingly cared-for bungalow is a rare gem that checks all the boxes. (id:50787)
Ipro Realty Ltd.
3 - 15 Burrand Road
Toronto (Elms-Old Rexdale), Ontario
Discover contemporary living in this new 1044 square feet 2 + 1 bed, 2 bath top floor unit boasting a private entrance and luxury finishes. The 9-foot ceilings and pot lights create a bright, inviting atmosphere complemented by luxury vinyl and tile flooring throughout. The modern open concept kitchen features quartz countertops and full-sized stainless steel appliances. Enjoy the seamless flow of the living and dining areas, flooded with natural light, and the Juliette balcony off the living room. Both bedrooms are generously sized with ample closet space. Included is a designated parking space. Conveniently located near public transit, 400 series highways, shopping centres, parks, and a new development complex with Costco, this residence defines contemporary comfort and convenience. Photos are virtually staged. (id:50787)
Sotheby's International Realty Canada
1807 - 4699 Glen Erin Drive
Mississauga (Erin Mills), Ontario
Stunning southwest-facing corner unit on the second-highest floor of the prestigious Mills Square Condos by Pemberton. This spacious 935 sq. ft. 2+1 bedroom suite features a highly functional split-bedroom layout, a generous open-concept den, and an expansive wraparound balcony with unobstructed views. Enjoy contemporary finishes including wide plank laminate flooring throughout, soaring 9 ft ceilings, and floor-to-ceiling windows that flood the space with natural light. Exceptional building amenities span two levels and include an indoor pool, sauna, steam room, fully equipped fitness centre, yoga studio, party room, lounge, and a beautifully landscaped terrace patio. (id:50787)
Aimhome Realty Inc.
3191 Oakview Road
Mississauga (Meadowvale), Ontario
Welcome to this gorgeous four bedroom, four bathroom home nestled in the highly sought-after Plum Tree Park School area, just minutes from the Lisgar GO Station and local shopping, all situated on a quiet child-safe court. With over 3200 sqft of beautifully designed living space, this home has been meticulously upgraded, featuring over $200,000 in premium enhancements. Step inside to discover rich hardwood flooring and LED lighting throughout the home, creating a warm and inviting atmosphere. The open concept design flows seamlessly, showcasing a chef's kitchen with Kitchenaid appliances and quartz countertops, perfect for cooking and entertaining. Custom blinds ensure both privacy and style in every room. The custom-built basement is truly a standout, offering a home cinema room, a wet bar, a game room, making it the perfect space of relaxation and entertainment. Enjoy the tranquility of your professionally landscaped backyard, which is fully fenced and extra deep which offers plenty of space for a future pool. With no sidewalk and extra-long driveway, there's ample parking for your family and guests. The updated garage doors and front door both add a touch of modern curb appeal. This home is ideal for growing families, with both luxury and comfort in a prime location. Don't miss out on this incredible opportunity! (id:50787)
Ipro Realty Ltd.
327 - 85 Attmar Drive
Brampton (Bram East), Ontario
Welcome To This Two Story Condo Located On A prime Location. It Offers Combined Living And Dining On The Main floor. Kitchen Is Equipped With Granite Counter Tops With Stainless Steel Appliances. Upstairs Features Two Spacious Bedrooms With Two Full washrooms. Close To all Amenities school, Parks And shopping Centers. Easy Access To Major Highways. Snow Removal, Grass Cutting, Parking Lot Maintenance Included In The Maintenance Fee. **EXTRAS** All Existing Appliances: S/S Fridge, Stove, Dishwasher, Washer & Dryer, All Existing Window Coverings & All Existing Light Fixtures Now Attached To The Property. (id:50787)
RE/MAX Gold Realty Inc.
459 Whitmore Avenue
Toronto (Briar Hill-Belgravia), Ontario
Stunning Fully Renovated Detached Bungalow in Prime Toronto Location This beautifully renovated detached bungalow offers the perfect blend of comfort, versatility, and convenience. Nestled in a sought-after Toronto neighborhood, this exceptional home includes a spacious three-bedroom basement apartment and a professionally designed two-bedroom laneway house with an additional loft ideal for extended family, a home office, gym, media room, guest suite, or generating rental income. The property features a generous private driveway with ample parking space. Inside, the main floor boasts an inviting open-concept living and dining area, filled with natural light from large windows perfect for entertaining or enjoying a peaceful evening at home. The modern kitchen is thoughtfully designed with sleek cabinetry, quality appliances, and abundant counter space, making it ideal for both everyday living and hosting family gatherings. Each bedroom is generously sized and offers ample closet space, providing comfort and tranquility for the entire family. The fully finished basement features a self-contained three-bedroom apartment with its own private entrance, kitchen, and two bathrooms an excellent option for rental income, a private home office, or accommodating extended family members. Outdoors, enjoy serene front and backyards that offer private spaces for morning coffee, entertaining guests, or simply unwinding. This home is ideally situated close to top-rated schools, parks, shops, restaurants, and other essential amenities. With excellent access to major highways, Eglinton Subway, and public transit just steps away, commuting is effortless. Whether you're seeking a spacious family home with room for extended family or a smart investment opportunity with multiple income streams, this property truly has it all. With completely renovated main home, income-generating basement apartment, and a versatile laneway house, this is the ultimate in modern urban living. (id:50787)
RE/MAX Gold Realty Inc.
4 Culpepper Court
Caledon (Bolton North), Ontario
Welcome to 4 Culpepper Crt! This well laid out, practical detached 2 car garage home is fully renovated w/ hardwood floors, LED potlights throughout & a fully finished basement. Tons of storage space w/ custom garage mezzanine, closet organizers & built-in shelves & wall units. Newer windows & sliding patio door (2023) w/ Magic Window blackout/privacy & bug screens throughout all 2nd floor! Laundry room on main floor w/ access to the garage equipped with mezzanine storage, workshop capability & a 240-volt outlet for electrical car charger. Basement is finished complete w/ 2 Rec Rooms, enclosed bedroom w/ closet & cold cellar complete w/ 200amp electrical service. Close to James Bolton PS, Humberview Highschool, St John Paul II Catholic School. (id:50787)
One Percent Realty Ltd.
1224 Fisher Avenue
Burlington (Mountainside), Ontario
Discover the ideal opportunity to build the custom home of your dreams on this 50 x 175 ft vacant lot, nestled in one of Burlington's tranquil neighbourhoods. This spacious lot can accommodate a 3,375 sq ft above-grade detached home, offering plenty of room to bring your vision to life. Conveniently located just minutes from Tyandaga Golf Course, schools, parks, major groceries, highways and an abundance of amenities, this is your chance to own a beautiful piece of land and transform it into your forever home! (id:50787)
Sam Mcdadi Real Estate Inc.
40a - 5205 Glen Erin Drive
Mississauga (Central Erin Mills), Ontario
Desirable corner townhouse offering extra privacy and natural light from additional windows at excellent location in central Erin mills . This corner townhouse provides added privacy and typically commands a price premium over interior units. a functional floor plan with spacious rooms and efficient use of space very practical layout with living dinning and family room at main floor offers maximum privacy and convenience . upgraded kitchen with quartz counter top and back splash. sit and eat in breakfast area walk out to back yard. Upstairs you'll find generously sized 3 bedrooms, including corner primary suite with ample closet space with 4 pc ensuite. Finished basement with washroom offers flexibility for multigenerational living & perfect for a media room, home office, or guest suite. Corner unit advantage with an extended private backyard, ideal for entertaining or family time. Next to top rated schools John Fraser secondary school, St. Gonzaga, erin mills town center, erin meadows community center, wall mart ,bus stop, shopping center. Must see before it gets sold. (id:50787)
Ipro Realty Ltd.
651 - 2501 Saw Whet Boulevard
Oakville (Ga Glen Abbey), Ontario
This thoughtfully designed suite showcases stylish upgrades and functional enhancements, including a full kitchen island with additional cabinetry, pot lights, a sleek bathroom backsplash, a sliding glass shower enclosure, and a premium locker located on the highest floor the building has to offer. The open-concept layout is filled with natural light, offering a well-organized kitchen and living space ideal for everyday comfort and entertaining. Enjoy a spacious primary bedroom with a generous walk-in closet and the convenience of a full-size washer and dryer.Set in a highly accessible location, you're minutes from Hwy 403, the QEW, GO Transit, and surrounded by nature with Bronte Creek Provincial Park nearby. Enjoy the charm of Oakville's lakeside parks and the vibrant downtown just a short drive away.Residents of Saw Whet Condos enjoy exceptional amenities including a 24-hour concierge, party and games rooms, yoga studio, co-working lounge, rooftop terrace, bike storage, secure parcel room, visitor parking, and a valet system with Kite Electric Vehicle Rentals. Includes one owned underground parking space.Perfect for professionals, first-time buyers, or down-sizers seeking a refined lifestyle in a mature, well-connected neighbourhood.Book your private viewing today this one wont last! (id:50787)
RE/MAX West Realty Inc.
16 Amity Road
Mississauga (Streetsville), Ontario
Absolute Show Stopper in Coveted Streetsville! Ultimate Luxury on the Quietest Cul-De-Sac in Town! Welcome to this exceptionally renovated, turn-key masterpiece in the heart of Streetsville, nestled on a rarely offered Muskoka-style lot with breathtaking outdoor living and high-end finishes throughout. This 4-bedroom, 4-bath home stuns from the moment you arrive. Inside, a custom-built gourmet kitchen is the heart of the home, featuring a Miele 5-burner gas range, double ovens, steam cooker, Bosch dishwasher, pot filler faucet, and walkout to a private deck with automatic awning perfect for morning coffees or evening entertaining. The primary bedroom retreat offers a spa-like ensuite, walk-in closet, and heated bathroom floors. The fully finished walkout basement includes a 4th bedroom, bathroom, and direct access to the professionally landscaped backyard oasis with in-ground pool, granite deck, two-tier patios, water features, and accent lighting, an entertainers dream this home is designed for effortless living. The main floor features a bright and functional laundry and mudroom with direct access to the double garage perfect for busy families and those who appreciate convenience. Every detail has been considered, from the heated floors in the bathrooms, adding a touch of warmth and luxury to daily routines, to the whole-home generator, which runs on an automatic test system to ensure you're never without power, even in the worst weather. Outside, the professionally landscaped gardens surround you with beauty in every season. From the granite pool deck to the tranquil water features and ambient lighting, the backyard feels more like a private retreat than a suburban yard. It's a space built to host, unwind, and enjoy year-round. A short walk takes you to the meandering Credit River and scenic Culham Trail, You're also minutes from Streetsville's charming downtown, filled with locally loved restaurants, shops, parks, and some of Mississaugas highest-rated schools. (id:50787)
Keller Williams Real Estate Associates

