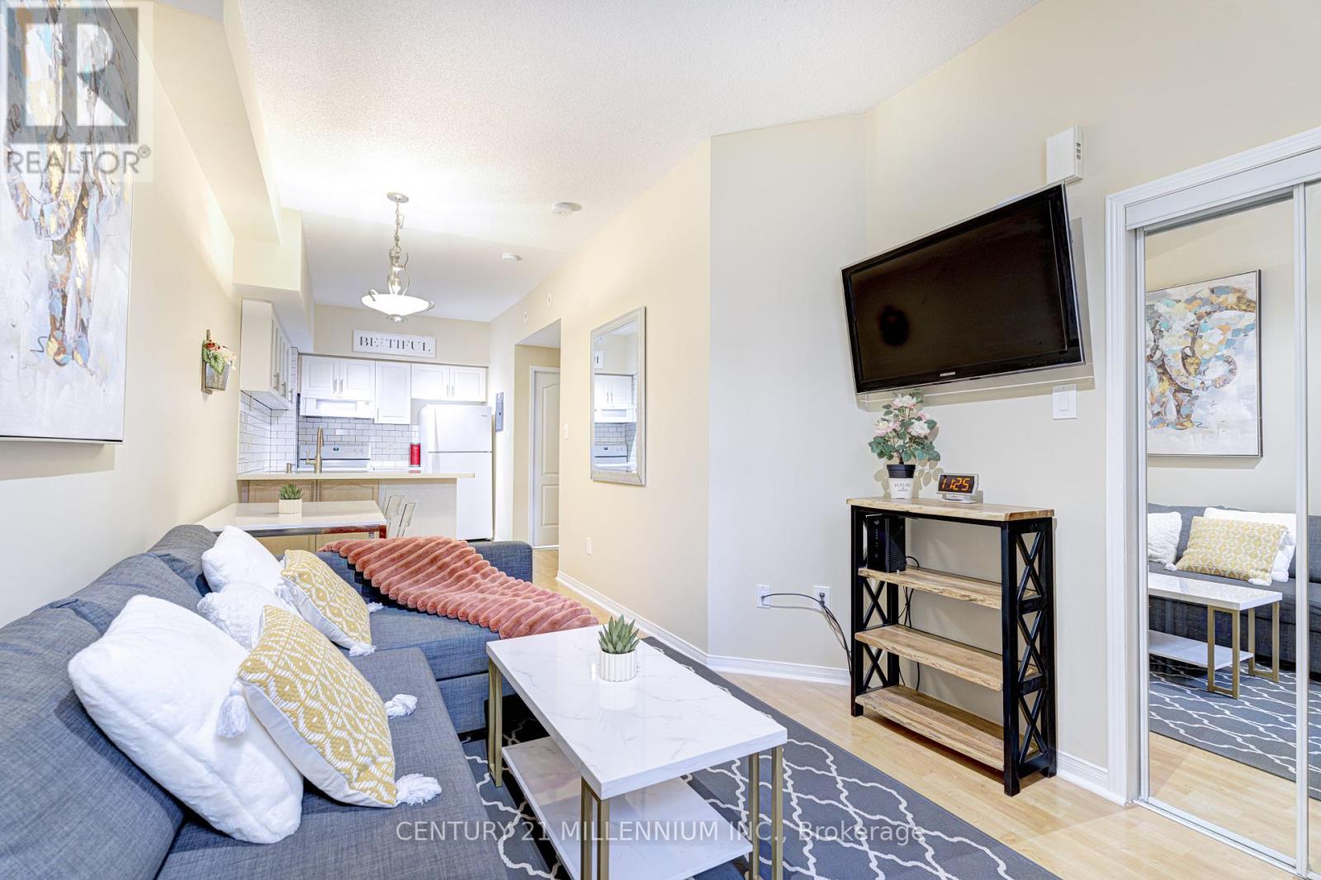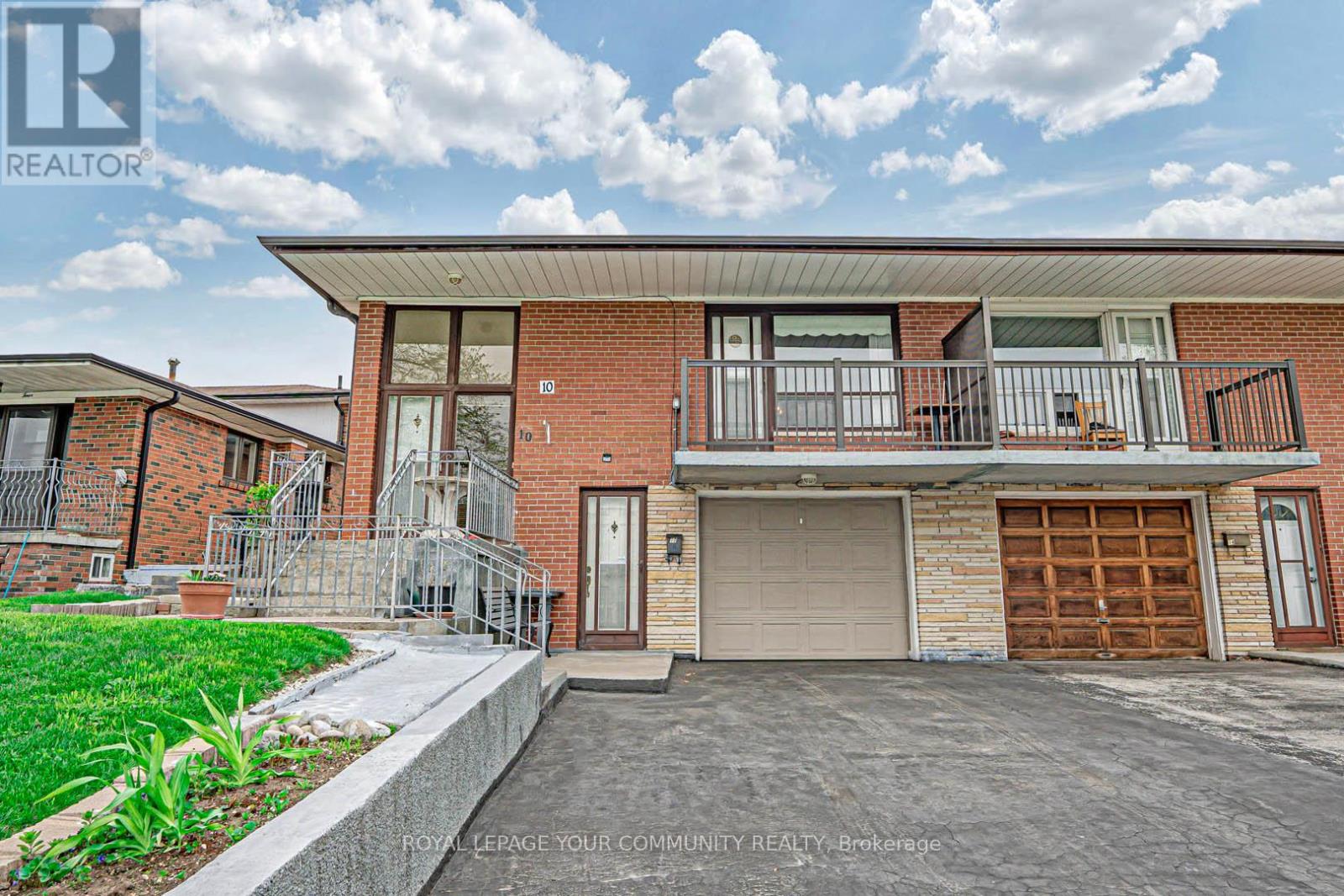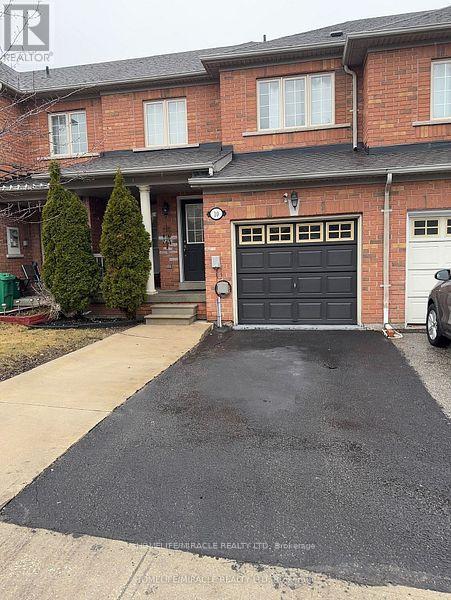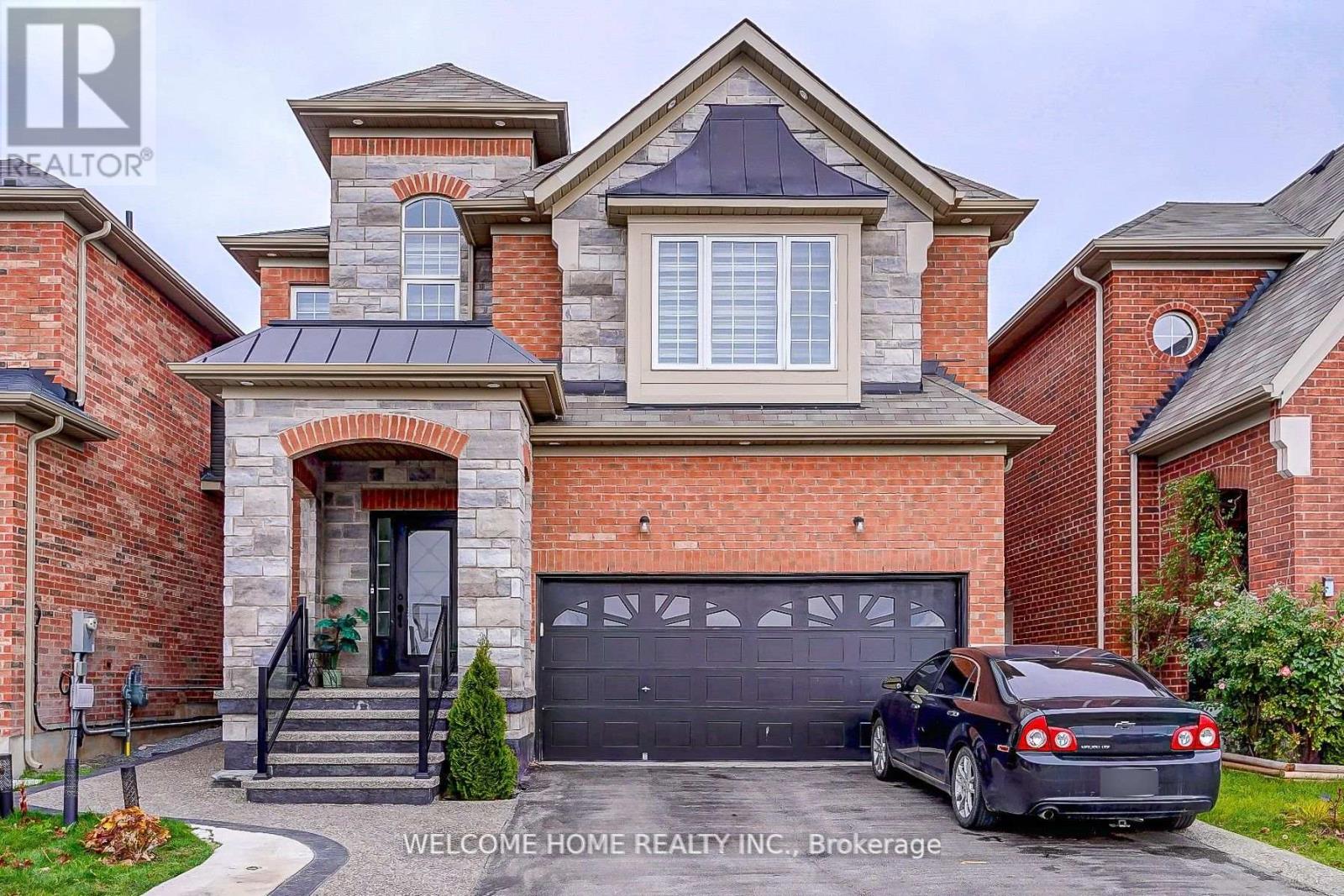342 Meadow Wood Lane
Mississauga (Clarkson), Ontario
Location, Location, Location! This highly coveted rarely found home is on a private Lane, steps from the lake backing onto Meadow Wood Park. 342 Meadow Wood LN boasts a large Open-Concept kitchen and dining with Vaulted Ceilings, double sided fireplace and Sky Lights. A must see, this completely renovated 4 bedroom, 2.5 bathroom home has hardwood floors throughout, spacious laundry room, oversized en-suite master bath with soaker tub, large walk in shower and heated floors. Dual walk out to covered composite deck with gas fireplace. You dont want to miss this! (id:50787)
RE/MAX Professionals Inc.
26 Bowie Avenue
Toronto (Briar Hill-Belgravia), Ontario
Updated 2 bedroom bungalow on a deep 140' lot with a bright and open-concept living space and custom cabinetry in the sun room. The lower-level 2-bedroom basement apartment needs work but has a separate entrance, offering excellent potential for extra income or extended family living. Located in a growing neighbourhood with easy access to the new Eglinton LRT, the 401, the Beltline, and Yorkdale Mall. This is a rare opportunity to own a flexible property in a thriving area for an unbeatable price! (id:50787)
Real Broker Ontario Ltd.
121 - 601 Shoreline Drive
Mississauga (Cooksville), Ontario
Great Location And So Much More!!! Experience Modern Living At Its Finest In This Beautifully Maintained, Carpet-Free, End Unit Stacked Townhouse. Nestled In A Highly Sought-After Location, This Unit Offers The Perfect Blend Of Comfort And Convenience. Enjoy A Bright And Airy Atmosphere Thanks To Soaring High Ceilings And A Thoughtfully Designed Layout. The Updated Kitchen Boasts With Quartz Counter, Modern Glass Cabinets And Contemporary Backsplash That Provides The Perfect Space For Culinary Enthusiasts. This Meticulously Clean Home Is Ready For You To Move In And Enjoy. Includes 1 Parking Space Close To The Unit With No Monthly Rental In Any Of Equipment (Hot Water Tank Is Owned And Installed 2024). This Property Is Ideally Located Close To Shops, Parks, Restaurants, Schools And Highway. Perfect For First-Time Home Buyers, Young Family Or Those Seeking A Low-Maintenance Lifestyle In A Desirable Area. Don't Miss This Opportunity To Own A Piece Of This Amazing Community! Schedule Your Showing Today! (id:50787)
Century 21 Millennium Inc.
853 Stoutt Crescent
Milton (Co Coates), Ontario
Welcome To This Stunning Detached Double-Car Garage Home, Situated In The Heart Of Milton's Highly Sought-After Coates Community, With A Ravine Lot. This Home Is A Masterpiece, Featuring A Grand Double-Door Entry And 18-Foot Ceilings In The Foyer. With Approximately 3,949 Sqft Of Finished Living Space, This 4+2 Bedroom, 5-Bath Home Offers A Perfect Blend Of Functionality And Style. The Main Floor Features Hardwood Floors And An Open-Concept Layout, Ideal For Both Casual And Formal Gatherings. The Separate Living, Dining, And Family Rooms Are Bright, With Large Windows That Let In Plenty Of Natural Light. The Family Room Includes A Cozy Gas Fireplace, Perfect For Evenings. The Chef's Kitchen Is A Showstopper, With Quartz Countertops, Upgraded Cabinetry With Soft-Close Finishes, Built-In Oven And Stove, And A Spacious Center Island For Extra Seating. The Eat-In Kitchen Provides A View Of The Backyard, Which Has No Neighbors Behind, Creating A Private And Inviting Space. A Hardwood Staircase With Wrought Iron Spindles Leads To The Second Floor. Here, A Loft Area Offers Additional Family Seating Or Home Office Space. The Primary Bedroom Features A 5-Piece Ensuite And A Walk-In Closet. A Second Bedroom With A Private Ensuite Is Ideal For Guests. Two Additional Bedrooms Share A Jack-And-Jill Bathroom. The Entire House Has Been Freshly Painted, And All Second-Floor Bathrooms Have Been Upgraded With Quartz Counters And Undermount Sinks. The Fully Finished Basement Includes A Kitchenette, Two Bedrooms, And A 3-Piece Bath, Making It Perfect For An In-Law Suite Or Recreation Area. Outside, The Landscaped Backyard With A Patio, Gazebo, And Shed Offers A Great Space For Entertaining. The Home Is Located Just Steps From Schools, Parks, Trails, And Various Amenities, Combining Natural Surroundings With Urban Convenience. (id:50787)
RE/MAX Real Estate Centre Inc.
10 Grenadine Court
Toronto (Humber Summit), Ontario
Spacious and lovingly maintained original-owner home in sought-after North York neighborhood. First time on market since built in the 1970s. Classic layout featuring formal living and dining rooms, large eat-in kitchen with vintage charm. Three generously sized bedrooms on upper level, including primary with ensuite. Lower level offers full kitchen, above-grade windows, wood-paneled rec room, bathroom, separate entrance, and walk-out to backyard. Beautifully preserved original finishes throughout, including 70s wood paneling and iconic character details. Carpet-free home with immaculate mechanicals and true pride of ownership. Private driveway with garage. Quiet court location with convenient access to schools, transit, shopping, and highways. Perfect for families or buyers looking to renovate or enjoy as-is. A rare opportunity to own a true time capsule with incredible bones in a family-friendly community. Flexible closing. Offers welcome anytime. (id:50787)
Royal LePage Your Community Realty
1 Upper 3 Levels - 79 Tarragona Boulevard
Toronto (Junction Area), Ontario
Junction "Stockyards District" St Clair and Mondovi Gate. Beautiful renovated like new approx 1600 sq ft 3 Bedrooms plus Separate Family Room (possible bedroom). Private Yard. Private Detached Single Garage. Private Single Driveway. Spacious Bright Kitchen with walkout to Wood Deck at rear.. Gleaming new Hardwood Floors Thru-Out entire home. Excellent Central Toronto Location "Stockyards District". Steps to Public Transit, Walmart, Home Depot, Canadian Tire, LCBO, Metro, CIBC, and many more shops, restaurants and stores. See virtual tour. (id:50787)
Romulus Realty Inc.
2289 Lawrence Avenue W
Toronto (Humber Heights), Ontario
Nestled in the heart of the evolving Humber Heights neighborhood, this property offers a unique blend of comfort and potential. The main floor features two spacious, sunlit bedrooms that overlook a serene, elongated backyard. One of these rooms boasts a patio door leading to a charming porch, enveloped by mature trees, providing a perfect retreat for relaxation. The interior has been thoughtfully updated with modern vinyl flooring, a renovated bathroom, and a contemporary kitchen equipped with stainless steel appliances. The separate side entrance to the basement offers the potential for an in-law suite or rental unit, providing an opportunity for additional income. Alternatively, the sizable 40x130 ft lot presents a chance to rebuild a custom home in a desirable neighborhood. Humber Heights is experiencing a transformative phase, with recent zoning changes by the City of Toronto aimed at increasing housing density along major streets. These amendments facilitate the development of this property for up to 5 legal units, enhancing the neighborhood's appeal to investors and developers alike. This shift not only promises a vibrant community atmosphere but also positions properties like this one as valuable assets in a growing market. This location offers unparalleled convenience with walkable distances to amenities such as Starbucks, Metro Supermarket, parks, and reputable schools. Commuters will appreciate the easy access to downtown Toronto and Pearson International Airport via the UP Express and local transit options, as well as quick connections to Highways 401 and 427. Additionally, premier shopping destinations like Yorkdale and Sherway Gardens are just a short drive away, ensuring all your retail needs are within reach. This property is not just a home; it's an opportunity to be part of a dynamic and growing community, offering both immediate comfort and long-term investment potential. (id:50787)
Royal LePage Real Estate Services Ltd.
151 - 10 Brucewood Road
Brampton (Sandringham-Wellington), Ontario
Three bedroom , three washroom townhome with single car garage with finished basement in excellent location! Two full washrooms and laundry at second floor. Door from the garage to access the backyard. Sliding door to the wooden deck in the backyard. Roughed in washroom in the basement. Clean, sunny and bright home! (id:50787)
Homelife/miracle Realty Ltd
556 Bessborough Drive
Milton (Ha Harrison), Ontario
Client Remarks Stunning 4+3 Bedroom Detached Home with Legal Basement Apartment Modern Elegance Meets Practical Luxury!. This exceptional house boasts 4 bedrooms + den and over 3700 sq. ft. of living space, including a legal 2-bedroom basement apartment with a bonus accessory room perfect for extended family or rental income. Elegant Stone & Brick Exterior with stunning curb appeal. Spacious Open-Concept Layout featuring separate living and family rooms, 9-foot ceilings on the main floor, upgraded hardwood floors and custom large tiles in landing areas and Kitchen.. Gourmet Kitchen with stainless steel appliances, a breakfast area, and ample storage perfect for hosting family meals. Cozy family room with a gas fireplace, ideal for gatherings or quiet evenings. A beautiful backyard designed for entertaining and relaxation. The oversized primary bedroom is a true retreat, complete with a sitting area, 5-piece ensuite with his-and-her sinks, and a spacious walk-in closet. Loft/Office Space easily convertible into a 5th bedroom. (id:50787)
Welcome Home Realty Inc.
Bsmt - 6575 Alderwood Trail
Mississauga (Lisgar), Ontario
Beautiful 3 bedroom basement apartment available for rent in the highly sought-after Lisgar neighbourhood. This finished basement features spacious recreation room, gourmet kitchen, 3 sizable bedrooms, and ambient pot lights throughout. Located in a fully brick detached house backing onto a ravine, enjoy the privacy of having no neighbours behind. Conveniently situated just short walk from schools, Lisgar GO Train Station, and major highways 407 and 401. Don't miss out on this fantastic rental opportunity! NOTE: Basement tenant to pay 35% of utilities.(Water, Heat & Hydro) 1 PARKING INCLUDED (id:50787)
RE/MAX Millennium Real Estate
Lower - 87 Nahani Way
Mississauga (Hurontario), Ontario
Newly renovated Extra large 2 bedroom basement apartment for lease. Large windows for each bedrooms, 1000+ living space, bright walk-up entrance! Step away to Hurontario Transit! Very rare find on the market. Lower unit pays 35% of the utilities (id:50787)
Aimhome Realty Inc.
4004 - 430 Square One Drive W
Mississauga (City Centre), Ontario
Welcome To The 40th Floor With Breathtaking View Of The Lake. This Is A Brand New Never Lived In One Bedroom Suite. Open Concept Design Between Living/Dining & Kitchen Area. Granite Kitchen Counter Tops, Brand New Built-in Appliances, Ensuite Laundry, Linen Closet In The Washroom, Mirrored Closets. Living In The Heart Of Mississauga City Centre At Its Best. Security System & 24 Hour Concierge. Walk To Square One Shopping Center, Celebration Square, Sheridan College, Easy Access To HWY 401, 403, The QEW, The Bus Terminal Is Nearby. The Rent Includes Parking And Locker. Tenant Pays: Heat, Hydro, Water, Cable TV. (id:50787)
RE/MAX All-Stars Realty Inc.












