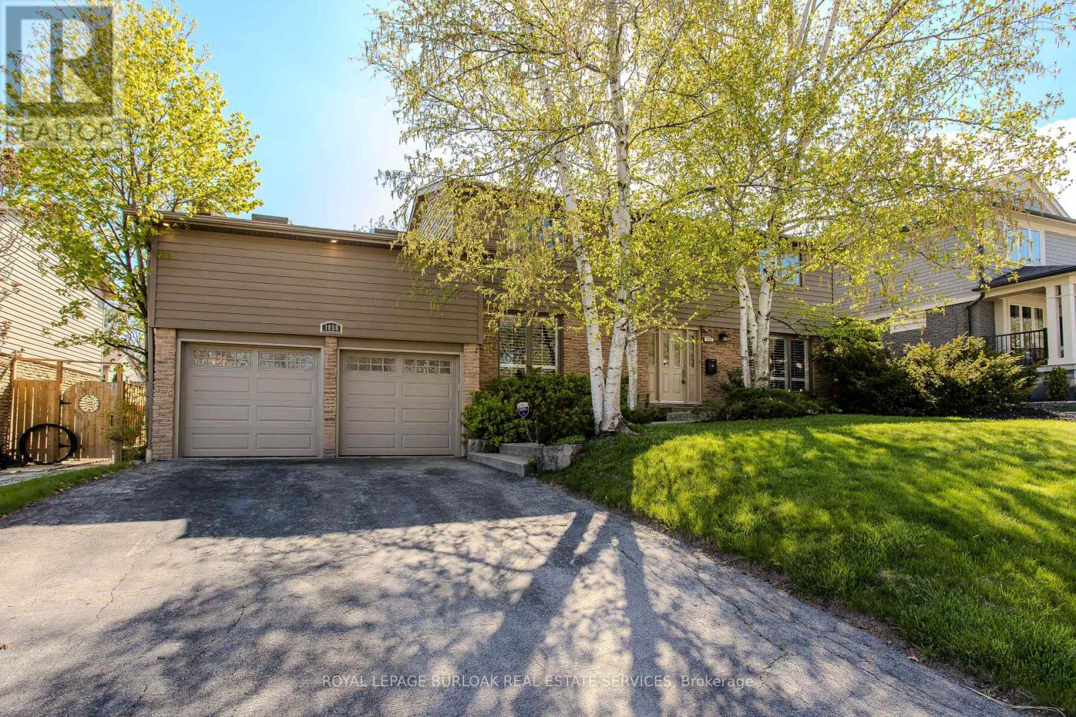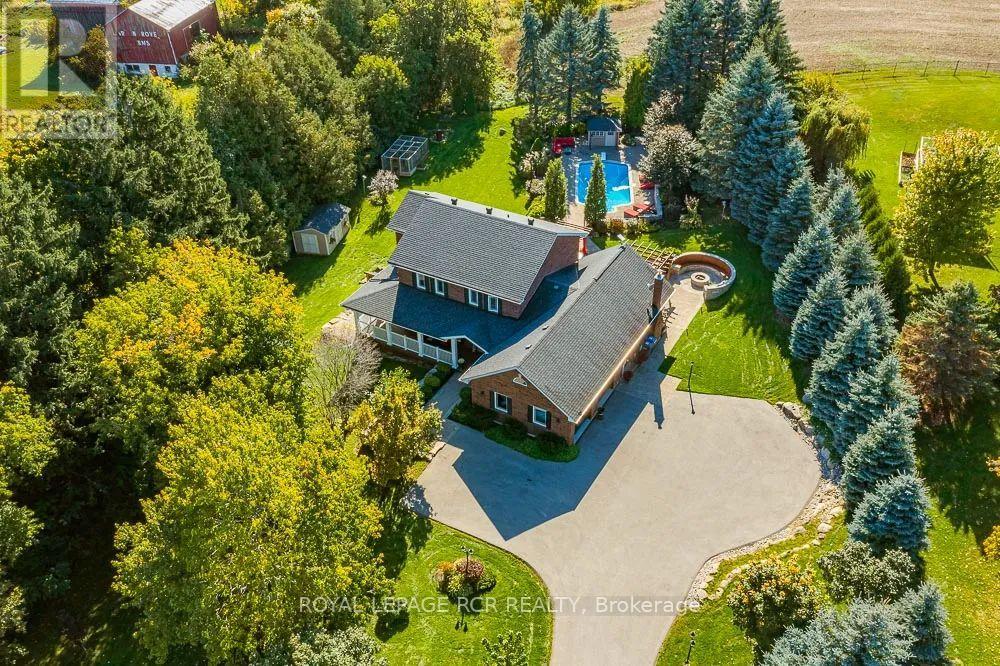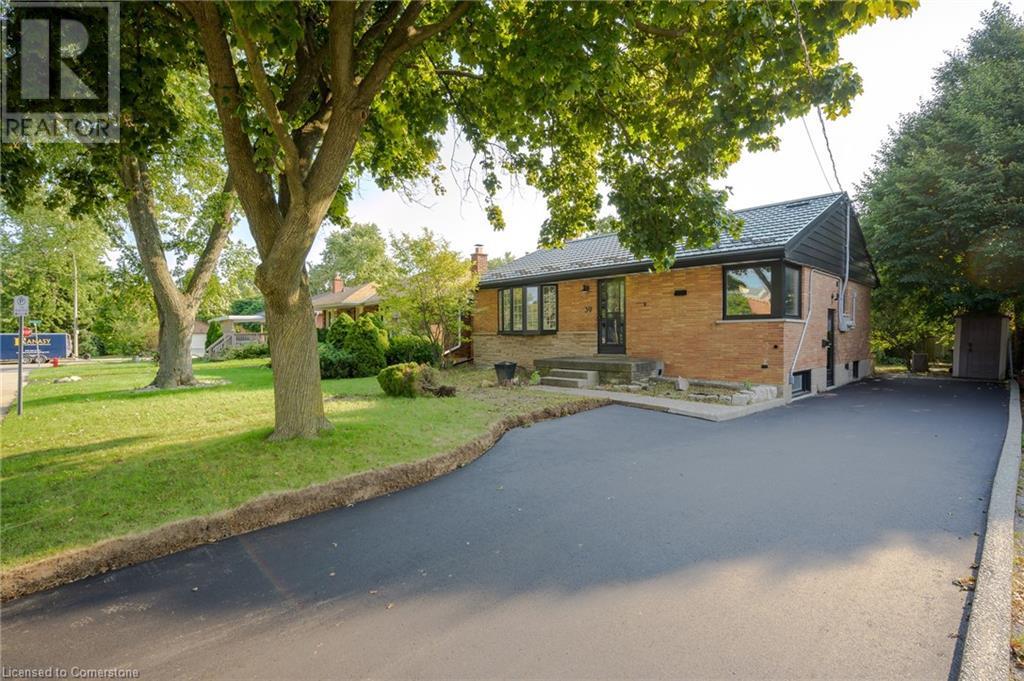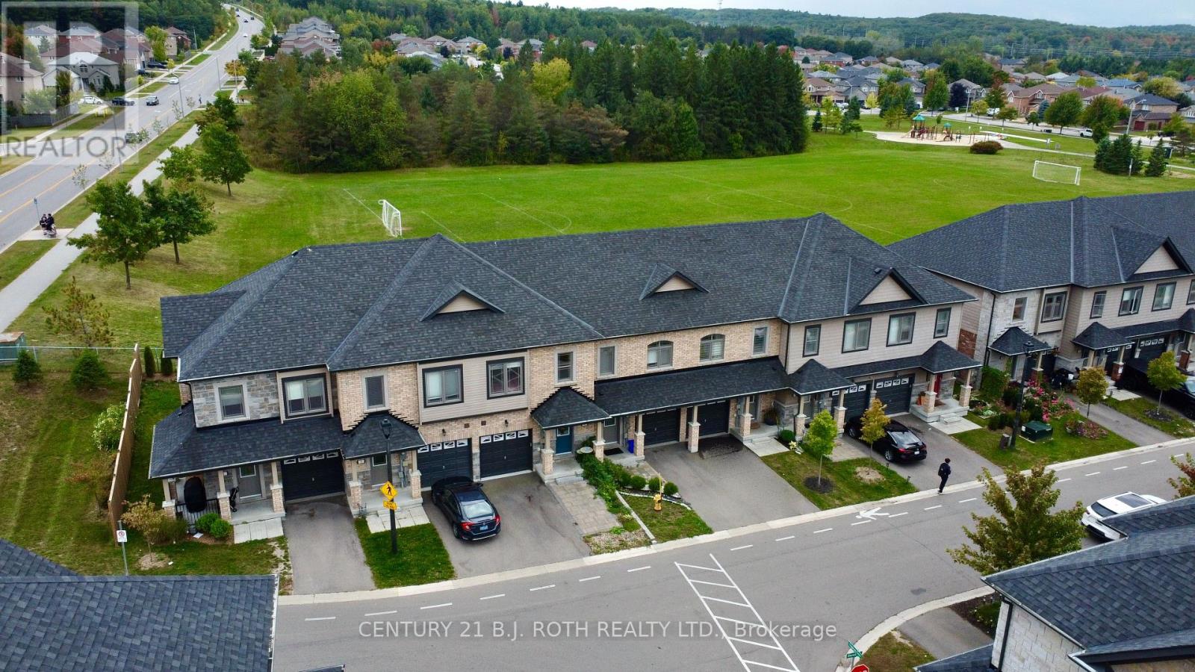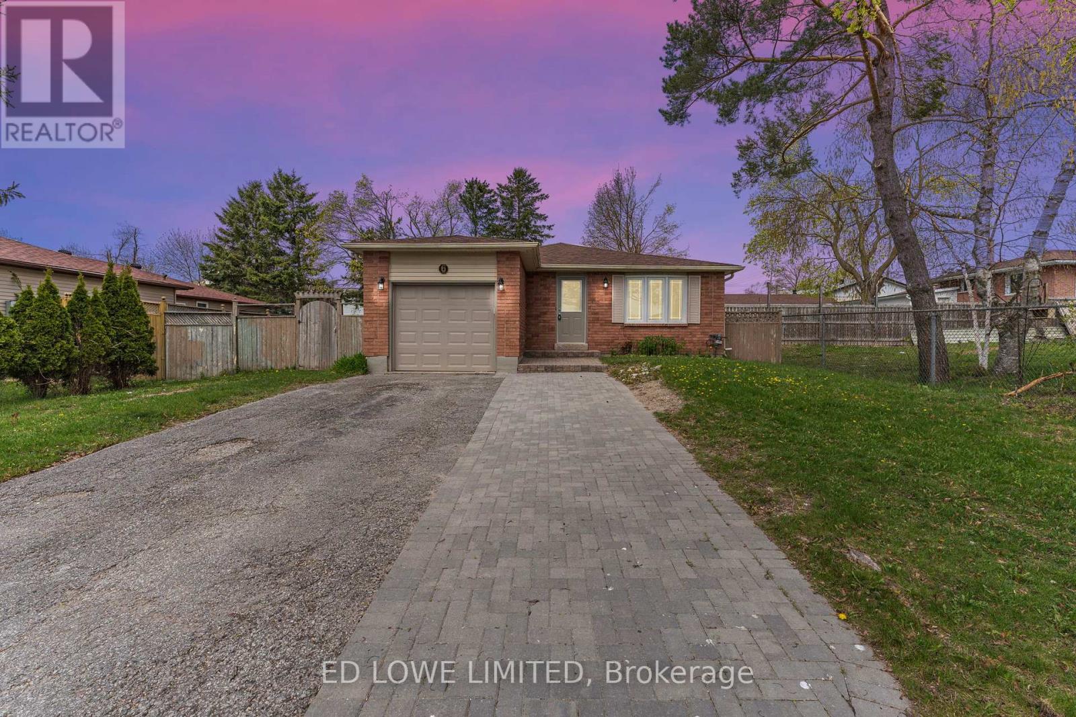1858 Heather Hills Drive
Burlington (Tyandaga), Ontario
Welcome to your forever home in the quiet, exclusive Tyandaga community one of Burlington's most sought-after neighbourhoods! Surrounded by mature trees, miles of trails just down the road, parks and just minutes to downtown, the lake, Tyandaga Golf Course and major highways, this location offers the perfect balance of nature and convenience. This beautiful 2-storey detached home sits on a stunning, professionally landscaped pool-sized lot and offers over 3,122 sq ft of total finished living space. With a double car garage (inside entry) and driveway parking for four, there's room for the whole family and guests. Step inside to find rich hardwood floors throughout, a stylish eat-in kitchen with granite counters, stainless steel appliances, subway tile backsplash, pot lights and a breakfast bar ideal for casual family meals. The sunlit living room with a cozy wood-burning fireplace flows seamlessly from the kitchen, while a separate dining room provides space for special gatherings. The oversized family room is a true retreat featuring a gas fireplace, hardwood floors and a walkout to a private balcony overlooking the yard. Upstairs, the spacious primary suite offers a 4-piece ensuite, while the additional bedrooms are generously sized and share an updated 3-piece bath. The fully finished lower level adds even more living space with engineered hardwood floors perfect for a rec room, gym, or home office. The backyard is your private oasis, fully fenced with interlock patio and lush gardens ready for summer living! This is the lifestyle you've been waiting for. (id:50787)
Royal LePage Burloak Real Estate Services
694 Rayner Court
Milton (Ha Harrison), Ontario
Welcome to this lovely 3-bedroom, 2.5-bath, Energy star home. This semi-detached Mattamy Fernridge model is nestled in the sought-after Harrison neighbourhood. Ideally located within walking distance to parks, schools, and everyday amenities, this home also offers quick access to the 401, 407, and GO Stationperfect for commuters. This beautifully maintained property, has been lovingly owned by the original owners since its 2008 build, features a fully fenced backyard with interlock stone, a gas line for BBQ, and no sidewalk, allowing parking for three vehicles. Bonus: EV Charger. Inside, you'll find a bright eat-in kitchen with white cabinets, stainless steel appliances including a gas range, and a breakfast peninsula. The open-concept living and dining areas boast hardwood flooring, upgraded lighting, and a modern neutral palette. Upstairs, the spacious bedrooms feature hardwood floors, and the primary suite includes a walk-in closet, a second closet, and an ensuite with a soaker tub. The finished basement offers a versatile rec room with laminate flooring and ample pot lights, providing the perfect spot to relax or entertain. Don't miss this inviting home in a family-friendly location! (id:50787)
Royal LePage Meadowtowne Realty
656 Andrea Court
Burlington (Brant), Ontario
Tucked away on a quiet court, this spacious 4+1 bedroom, 2.5 bath home offers the perfect blend of comfort, style, and privacy. Surrounded by mature trees, the fully fenced yard is a true retreat complete with a hot tub, deck (new in 2023), and Astroturf lawn (2024). Inside, enjoy a beautifully renovated main floor (luxury vinyl 2025), re-carpeted stairs (2025), and a custom mudroom(2021). The bright, open-concept kitchen was opened up and redesigned in 2019 and features a large quartz island (8'x4'), loads of built-in storage with desk, SS appliances (2023), pot lights, and a cozy bay window dining area. The adjoining living room includes a gas fireplace, brick surround, built-in shelving, and a stylish shiplap feature wall. A second family room also features a gas fireplace for added comfort. Upstairs, the primary 3 piece ensuite includes a skylight, shower and luxury vinyl flooring while the main bathroom (renovated in 2018) boasts a soaker tub and oversized shower. Three additional bedrooms offer plenty of living space. The finished basement includes a 5th bedroom with proper egress, laundry area (2020) with stone counters and storage, and a recreation room. Major updates: windows, furnace, AC, water heater (all 2021), washer/dryer (2021). A rare family home in a prime location move in and enjoy! (id:50787)
Royal LePage Burloak Real Estate Services
201 - 1 Ripley Avenue
Toronto (High Park-Swansea), Ontario
Bright. Spacious. Beautifully Updated. Welcome to Suite 201 at The Southampton. From the moment you walk in, this condo just feels right. Flooded with natural light and framed by tree-top views. It's a calm, elegant space that balances open concept living with thoughtful design. This south-facing suite overlooks the lush garden courtyard that changes with the seasons. It comes with one of the few balconies on this side of the building. Inside, 201 has been extensively updated. It's a calm, elegant space that balances open concept living with thoughtful design. You'll find oak floors, a modern kitchen with quartz counters and a jazzy backsplash, a large prep island, and soft-close cabinets with under-cabinet lighting. There's a separate dining room for a party of 10 or more. The extra wide living room features a gas fireplace for those cozy winter nights, while French doors lead to a bright solarium ideal as a reading nook, office, or plant paradise. The primary bedroom is spacious, easily accommodating a king bed and lounge chairs with a large walk-in closet. The ensuite has a generous walk-in shower (doorless for easy cleaning), separate tub, double-sink vanity, modern Italian lighting, and sustainable quartz countertop. The second bedroom is currently styled as an office but works equally well as a guest room, with a closet and three-piece bath nearby. In addition, there's a generous walk-in kitchen pantry, linen, and hallway closets. Extra features: Upgraded HVAC (2021), two underground parking spots and locker.Resort style amenities include indoor pool, jacuzzi, squash court, gym, outdoor terrace with BBQs, concierge, guest suites, and visitor parking. TTC bus to subway. Tucked between the lake, High Park, and Bloor West Village. West end living at its best. (id:50787)
Revel Realty Inc.
2710 - 2220 Lake Shore Boulevard W
Toronto (Mimico), Ontario
Upper Floor, Spacious Condo with Amazing Views of the Lake, Parks, And the City. One Bedroom Condo Including Parking and Locker in West Lake Village! South West Exposure Fulfilled W/Sunlight. Functional Layout, Floor to Ceiling windows, Steps To Metro, Shoppers Drug Mart, LCBO, Starbucks, TD & Scotiabank. Public Transit At Your Doorstep. Close to Gardiners, QEW & 427. Downtown, Humber Bay, Parks, Waterfront Only Minutes Away. Condo Amenities: 24Hr Concierge, Gym/Yoga, Pool, Sauna, Steam room, Game room, Library, Theatre and more. (id:50787)
Century 21 Leading Edge Realty Inc.
195 Van Scott Drive
Brampton (Northwest Sandalwood Parkway), Ontario
Looking for a Move in Bungalow featuring Comfort & Style in a very Desirable Area close to all amentias. Home Features Spacious Entrance & Separate Entrance from Garage. Formal Living and Dining Room. Renovated Family Size Kitchen , 4 Appliances, Ceramics, Walkout to Deck, Landscaped & Fenced Yard. Main Floor Features 2 Generous Bedrooms , Primary , 4 pc Ensuite & Walk in Closet. Entrance from garage leading to basement featuring 10 ft Ceilings, 4 pc bath , over size bedroom, above grade windows, R/I kitchen , Load of storage, Cold Cellar. Do not miss this one, book your appointment. (id:50787)
RE/MAX Realty Services Inc.
17882 Horseshoe Hill Road
Caledon, Ontario
This Stunning 1 Acre Award Winning Property Is Located In Caledon just 15 minutes from TPC Osprey Valley Golf Club & Features A True Four Bedroom Home That Has Been Beautifully Upgraded Through The Years. The Private Backyard W/ Only Farmer Fields Behind Has Won Two Landscape Ontario Awards For Best Design and Unique Fire Pit. Step Inside & Be Greeted With Warmth. The Gorgeous Open Concept Kitchen Was Completed In 2020 With Maple Cabinets, Double Decor Fridges, Granite Countertops & Centre Island Overlooking The Sunken Family Room W/ Wood Burning Fireplace, High Ceilings, Views & Walk Out To The Breathtaking Professionally Landscaped Backyard W/ Full Irrigation System For Both Gardens and Lawns, Surrounding Invisible Dog fence, Built In Napoleon BBQs , Pool, Hot Tub And Lots Of Space For Outdoor Entertaining. The Main Level Also Features A Separate Dining and Living Room. The Main Floor Laundry/Mud Room Features A Walk Out And Direct Entrance To Your Garage Complete W/Epoxy Flooring. The Lower Level Features A Walk Out To The Side Yard, Two Great Sized Rooms And Lots Of Storage. Perfect In-Law Potential. Upstairs You Will Find Four Great Sized Bedrooms. (id:50787)
Royal LePage Rcr Realty
96 Highriver Trail
Welland, Ontario
Modern and well-maintained 3-bedroom, 2-bath townhome available for lease in a sought-after Welland neighbourhood. Only 2 years old, this home features an open-concept layout with a bright living and dining area, a contemporary kitchen with stainless steel appliances, and in-unit laundry. The main floor includes a spacious primary bedroom with ensuite privilege and a full bathroom, offering convenience and privacy. Upstairs, you’ll find two additional bedrooms and a second full 4-piece bathroom. Located just minutes from Niagara College Welland Campus with convenient access to public transit, schools, parks, shopping, and other amenities. Ideal for students, professionals, or families. Pictures were taken prior to the current tenant's occupancy. Two parking space included. (id:50787)
Royal LePage NRC Realty
39 Westminster Avenue Unit# Lower
Hamilton, Ontario
Discover the perfect blend of luxury and modern living in this brand new two-bedroom, one-bath suite located in the highly desirable Westcliffe neighbourhood. This beautiful home features a spacious open concept living and kitchen area, highlighted by large windows, a sleek island with seating, quartz countertops, and stainless steel appliances. Both bedrooms are generously sized, and the luxurious bath includes an ensuite laundry for added ease. Elegant touches throughout include Luxury Vinyl Plank flooring, fluted wall panel accents, and eye-catching light fixtures. With driveway parking, outdoor space, and easy access to fantastic schools, shopping, transit, and the Linc/403, this property is ideal for those seeking style, comfort, and convenience. High speed Internet is included in the rent. (id:50787)
Real Broker Ontario Ltd.
Lower Level - 39 Westminster Avenue
Hamilton (Westcliffe), Ontario
Discover the perfect blend of luxury and modern living in this brand new two-bedroom, one-bath suite located in the highly desirable Westcliffe neighbourhood. This beautiful home features a spacious open concept living and kitchen area, highlighted by large windows, a sleek island with seating, quartz countertops, and stainless steel appliances. Both bedrooms are generously sized, and the luxurious bath includes an ensuite laundry for added ease. Elegant touches throughout include Luxury Vinyl Plank flooring, fluted wall panel accents, and eye-catching light fixtures. With driveway parking, outdoor space, and easy access to fantastic schools, shopping, transit, and the Linc/403, this property is ideal for those seeking style, comfort, and convenience. High speed Internet is included in the rent. (id:50787)
Real Broker Ontario Ltd.
9 Deneb Street
Barrie (Ardagh), Ontario
Dont miss this stunning townhome backing onto a serene park and sports field, complete with a fully fenced backyard for added privacy. Single drive with an attached garage featuring a built-in loft for extra storage, and a convenient visitor lot just steps away. Inside, youll find modern, neutral décor, 9-foot ceilings, upgraded flooring throughout, and a cozy living room illuminated by pot lights. The back deck is ideal for entertaining, with a natural gas BBQ hookup already in place. The eat-in kitchen boasts stainless steel appliances and a gas stove, complemented by brand-new window coverings. Upstairs offers three spacious bedrooms, including a primary suite with a walk-in closet and private ensuite, plus a full bathroom and upper-level laundry. Located in a desirable neighborhood close to top-rated schools, with quick access to County Road 27 and Highway 400. (id:50787)
Century 21 B.j. Roth Realty Ltd.
6 Argyle Road
Barrie (Sunnidale), Ontario
This Beautiful, renovated top-to-bottom open concept rare to find bungalow ~2,500 of living space, creating a stylish and move-in-ready home. 3 large size bedrooms on the main floor with an open concept living dining space. Kitchen includes an eat in area with direct access to the back yard with a large patio deck. Newly renovated 3-piece washrooms on main and basement.Basement fully finish with a large open living space along with 3 additional good size bedrooms and a full 3-piece washroom, laundry room. Possibility to convert basement into a duplex at buyers seeking approval from city. Private backyard, large space can be use for relaxing or entertaining. Located in a lovely, mature neighbourhood within walking distance to bus stops, top restaurants, shopping, a recreation centre, Georgian Mall and Bayfield Mall plus quick access to Highway 400 for convenient commuting. Beautifully designed, in a peaceful, family-friendly community with walking distance of all amenities. Very high demand area in North side Barrie. Note - Photos of listing are virtually staged. (id:50787)
Ed Lowe Limited

