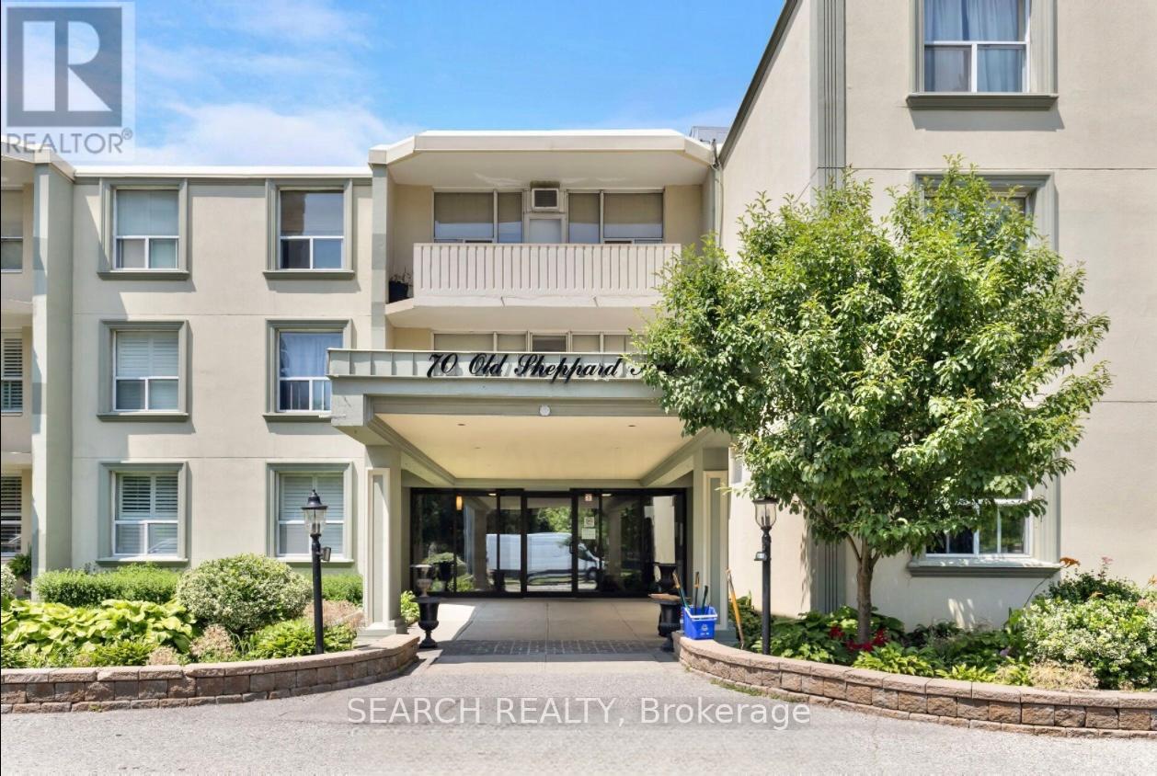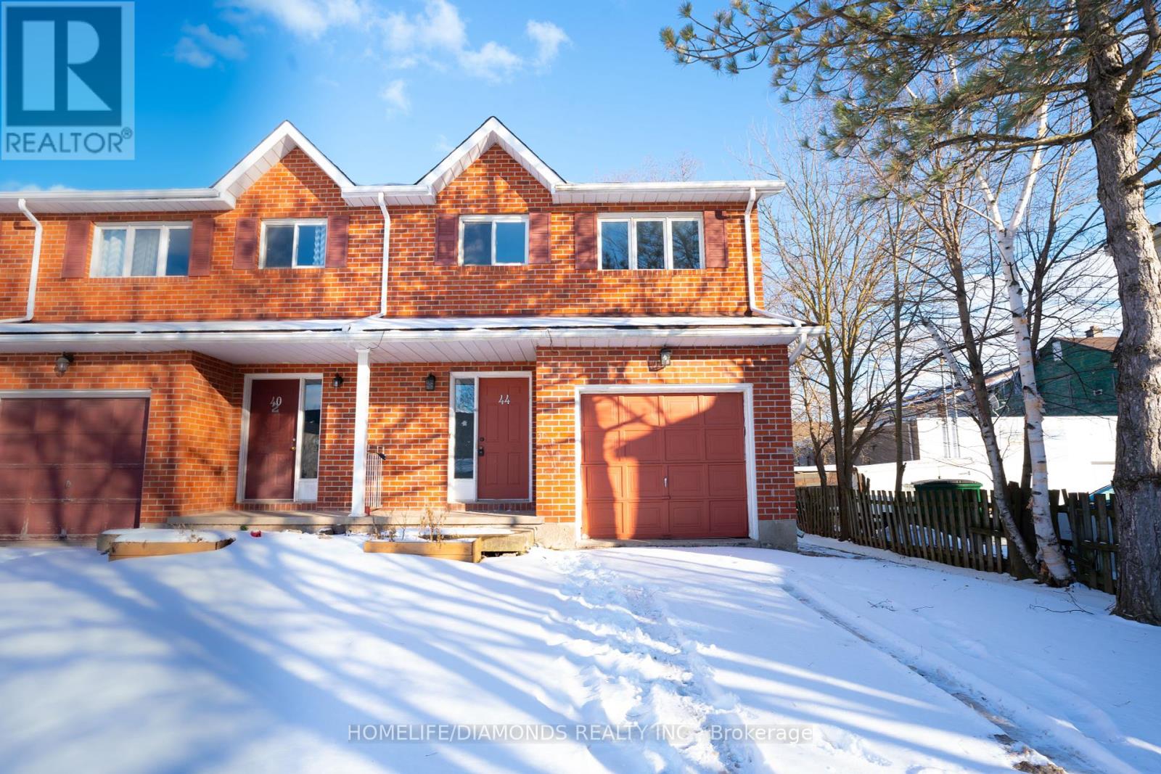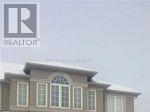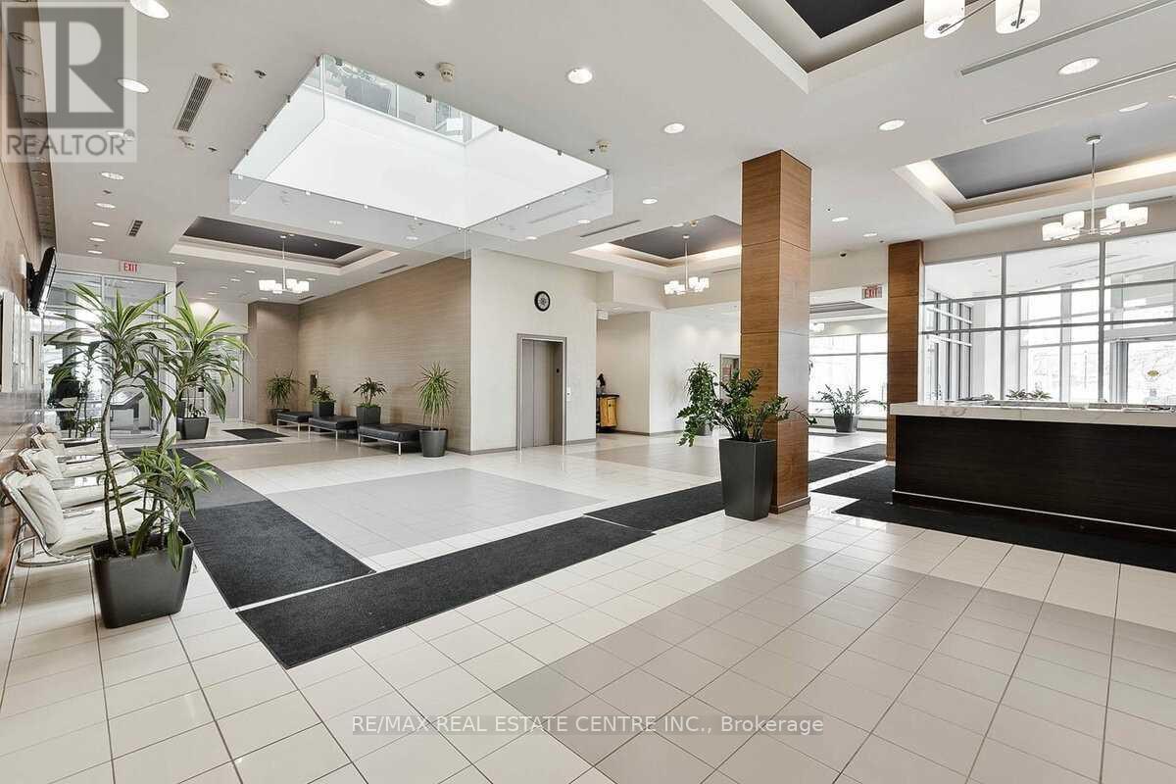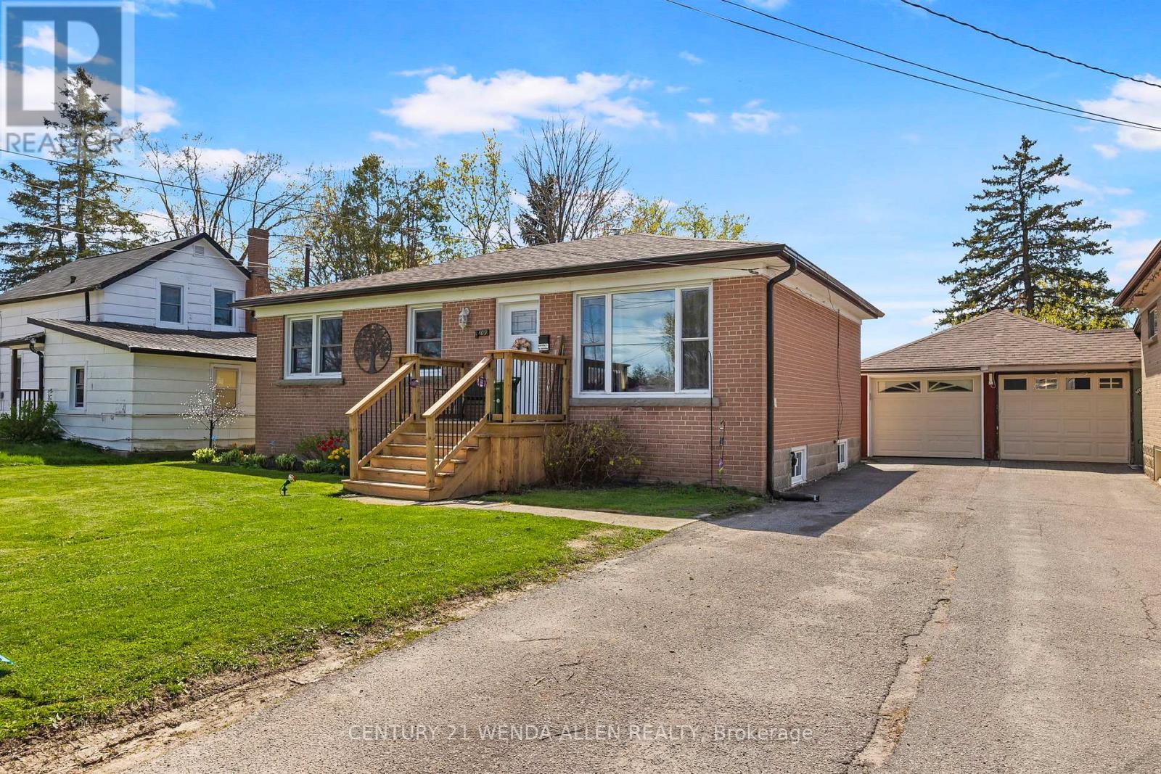316 - 5 Northtown Way
Toronto (Willowdale East), Ontario
Luxuriously Renovated Corner Suite with Premium Finishes & Prime Location! This beautifully updated corner unit boasts soaring 9 ft ceilings and an abundance of natural light throughout. Thoughtfully renovated from top to bottom, the home features a custom-designed kitchen with granite countertops, ceiling-height cabinetry for maximum storage, and top-of-the-line stainless steel appliances, including Sub-Zero and Miele. The spacious primary bedroom offers a luxurious 5-piece ensuite and a custom built-in wardrobe with three integrated Murphy beds . The second bedroom includes a built-in wardrobe and a queen-size Murphy bed (valued at $7K), making the space both stylish and functional. Additional built-in storage in the hallway adds to the units impressive organization. Both bathrooms have been tastefully renovated with high-end finishes. Includes and 1 locker and 1 parking equipped with EV chargers . Exceptional Building Amenities include an indoor pool, bowling alley, tennis courts, virtual golf, and more. Perfect for active living and entertaining. Enjoy direct underground access to a 24-hour Metro grocery store and unmatched convenience with the units location midway between Finch and North York City Centre subway stations. Just steps from shopping, restaurants, transit, and everyday essentials, this move-in ready gem offers luxurious living in an unbeatable location. (id:50787)
Right At Home Realty
117 - 70 Old Sheppard Avenue
Toronto (Pleasant View), Ontario
Quiet, south-facing 2-bedroom, 1-bathroom suite offers incredible value, space, and an unbeatable location! Perfect for families, young professionals and students. Located in a sought-after boutique building, this home is nestled in a serene setting surrounded by lush grounds and parkland. Enjoy the convenience of every nearby amenity while relishing the tranquility of your surroundings. Commuting is a breeze with quick access to the 404, 401, and DVP, making it easy to get in and out of the city within minutes. Shopping enthusiasts will love the proximity to Fairview Mall, and food lovers can indulge in a diverse selection of excellent restaurants. Hospital workers take note: North York General is just a 10-minute drive away. All-inclusive rent (heat, electricity and water) provides carefree living and easy budgeting, parking is available at an extra cost. Enjoy the ground-floor convenience no waiting for elevators or taking the stairs! This unit comes with a large ensuite storage locker. This well-managed building offers responsive property management and a peaceful community atmosphere. With Old Sheppard Park in your front yard and Muirhead Park in your backyard, this is a rare opportunity to experience the best of both city living and natural beauty! (id:50787)
Search Realty
44 Nelson Trail
Welland (N. Welland), Ontario
Step into homeownership with this modern and spacious 3-bedroom, 2-bathroom condo townhouse, perfect for first-time buyers! Offering1,500-1,600 sq. ft. of well-designed living space, this home features an open-concept layout, a partially finished basement for extra storage or a personal retreat, and 3 parking spaces for added convenience. Move-in ready with fridge, stove, dishwasher, washer, and dryer included, this home is in a prime location. Close to schools, parks, shopping, and major highways, making it an excellent choice for a comfortable and stylish first home. Don't miss out on this fantastic opportunity. (id:50787)
Homelife/diamonds Realty Inc.
1345 Marlborough Boulevard
Windsor, Ontario
Welcome to 1345 Marlborough Blvd in Windsor!This charming, newly renovated bungalow has just been updated with new flooring, paint, and lighting throughout the entire house, including the basement. Ideally located in one of the most sought-after neighbourhoods of Windsor, this home offers a modern, move-in ready feel from top to bottom. It features 3 spacious bedrooms, a bright and inviting living/dining area, and a large kitchen with plenty of room to cook and entertain.The beautifully updated basement with a side entrance includes a huge, versatile rec/family room and a shared laundry space ideal for extended family or future rental potential. Located within walking distance to all major stores including Tim Hortons, Shoppers Drug Mart, gas stations, Canadian Tire, Food Basics, Giant Tiger, the Beer Store, gyms, and more. Don't miss out on this hidden gem! (id:50787)
Circle Real Estate
496 Stonehenge Drive
Hamilton (Meadowlands), Ontario
Gorgeous Window Bright Open Concept Home With Classy Touches Through-Out. Dark Wood Flooring, High Ceilings On The Main Level, Granite Countertops In Kitchen And Bathrooms, California Shutters, Multiple Pots Lights Thru-Out, Laundry Is On 2nd Level, Professionally Finished Basement W/ Ample Storage. Spacious Yard With Garden Shed (id:50787)
Royal Heritage Realty Ltd.
2310 - 3504 Hurontario Street
Mississauga (Fairview), Ontario
Recently renovated. Beautiful and Absolutely Gorgeous 2 + 1 Unit In High Demand & Fast Improving Area Of Mississauga, Unobstructed South East Exposure With Downtown Toronto And Lake Ontario Views, Well Maintained And Clean Building And Unit With All Amenities. Close To 403,QEW, And Square One Shopping Centre. Large Den Can Be Used As 3rd Bedroom Split Bedroom Plan, Lovely Décor And Spacious Layout, 9Ft Ceiling, Modern Kitchen. Light train(LRT) track being installed. A Must View Unit!!! (id:50787)
Ipro Realty Ltd.
504 - 33 Elm Drive
Mississauga (City Centre), Ontario
Welcome to 33 Elm Drive a luxury condo perfectly situated in the heart of Mississauga! This bright and spacious 1-bedroom + den unit offers a functional layout with an open-concept kitchen featuring ample cabinetry and generous counter space. The large den is ideal for a home office or can comfortably serve as a second bedroom. Enjoy the convenience of two full bathrooms, hardwood flooring, and a large balcony for relaxing or entertaining. One parking spot is included, conveniently located near the elevator entrance. Just minutes from Square One Shopping Centre, Walmart, Mississauga Transit Terminal, major highways (401, 403, 410, QEW), Cooksville GO Station, and Trillium Hospital. Walking distance to schools, Kariya Park, and public transit (id:50787)
RE/MAX Real Estate Centre Inc.
2044 Kilbride Street
Burlington, Ontario
Join us at our Open house May 17/18!! Discover unparalleled tranquility in this stunning modern bungalow, nestled on a sprawling, tree-lined lot in Kilbride-Burlington's most prestigious rural enclave. This exquisite 3-bedroom home offers the perfect blend of high-end finishes and serene rural-luxury living, just minutes from the city. No crowded subdivisions-just freedom, space, and the prestige of Kilbride living. Step into a chef's dream kitchen, outfitted with top-tier Wolf appliances, a built-in microwave, double ovens, a second prep sink, and a charming bay window bathing the space in natural light- all designed for effortless entertaining. The spacious open-concept layout flows into a grand family room, anchored by a cozy fireplace perfect for gatherings, while heated floors in the side entry and downstairs bathroom add a touch of indulgence and added comfort. A long driveway leading to the detached double-car garage makes space for 8+ cars, while lush mature trees frame the peaceful yard paradise, offering shade, privacy and a connection to nature-setting the stage for seamless backyard entertaining all summer long. Whether you're hosting gatherings or unwinding in nature, this property delivers the rare combination of rural prestige and modern comfort. (id:50787)
Royal LePage Signature Realty
212 19th Avenue
Richmond Hill (Jefferson), Ontario
Welcome to 212 19th Ave, nestled in the highly sought-after Jefferson neighborhood of Richmond Hill. This exquisite 5-bedroom, 5-bathroom home boasts a cozy and bright atmosphere, perfect for creating cherished family memories. The main floor features a dedicated office space, ideal for working from home, and smooth ceilings adorned with pot lights throughout, enhancing the modern and elegant feel. The property sits on an impressive 205-foot deep lot, offering a stunning backyard oasis, perfect for outdoor gatherings and relaxation. The fully finished basement provides additional living space, perfect for a recreation room, home theater, or guest suite. Conveniently located close to top-rated schools such as Trillium Woods, and just minutes away from Highway 404, parks, and lush green trails, this home offers the perfect balance of tranquility and accessibility. With a full double car garage, you'll have ample space for your vehicles and storage needs. (id:50787)
King Realty Inc.
3517 - 7895 Jane Street
Vaughan (Concord), Ontario
The Met. Spacious One + Den With Two Full Bathrooms Unit In The Downtown Core Of Vaughan. Bright W/ Practical Layout. Good Size Den Can Be Utilized As Second Bedroom. Master Bedroom Offer W/I Closet. Walking Distance To Vaughan Metropolitan Centre Subway. Minus To 400/407. Close To Shopping, Dining. South East Exposure. (id:50787)
First Class Realty Inc.
109 Adelaide Street N
Kawartha Lakes (Lindsay), Ontario
This well-maintained brick bungalow is perfectly situated in a desirable Northward neighbourhood. Featuring 3 spacious bedrooms and a 4-piece bathroom on the main floor, plus a walkout from one bedroom to a large deck and patio ideal for relaxing or entertaining. The fully finished basement offers a complete in-law suite with a separate entrance, 1 bedroom, a 3-piece bathroom, and plenty of living space perfect for extended family. the fully fenced backyard, detached garage, and the comfort of central air. Conveniently located close to downtown, public transit, schools (including Fleming College), and all amenities. This family-friendly area is perfect for homeowners and investors alike. Motivated seller bring your offers today! Don't miss this great opportunity! (id:50787)
Century 21 Wenda Allen Realty
30 Oakmont Drive
Loyalist (Bath), Ontario
Stunning 1 Year Old Detached Home Available For Lease In The High Demand Bath Community. This Home Comes With 3 Bedrooms, 2.5 Bathrooms, Double Car Garage & Backs Onto A Nice Pond. The Open Concept Main Floor Boasts Upgraded Hardwood Flooring With Huge Windows For Ample Amount Of Natural Sunlight. Easy & Convenient Access To The Garage Through The Main Floor. The Kitchen Is Equipped With S/S Appliances & A Nice Walk In Pantry. Walk Out The Backyard From The Dining Room Where You Can Enjoy A Gorgeous View Of The Pond. Upstairs You Will Find Your Very Own Washer/Dryer Closet Just Arms Length Away From The Bedrooms & Cozy Carpet Throughout. The Primary Bedroom Has A Huge Walk In Closet & 4 Piece Ensuite With A Soaker Tub & Separate Tiled Walk In Shower. Enjoy Your Privacy At This Home With No Rear Neighbors! Great Location Close To Schools, Parks, School Bus Route, Banks, Gas Stations, Trails, Loyalist Golf Course, & Only 15 Min Drive To Napanee & Kingston. (id:50787)
Homelife/miracle Realty Ltd


