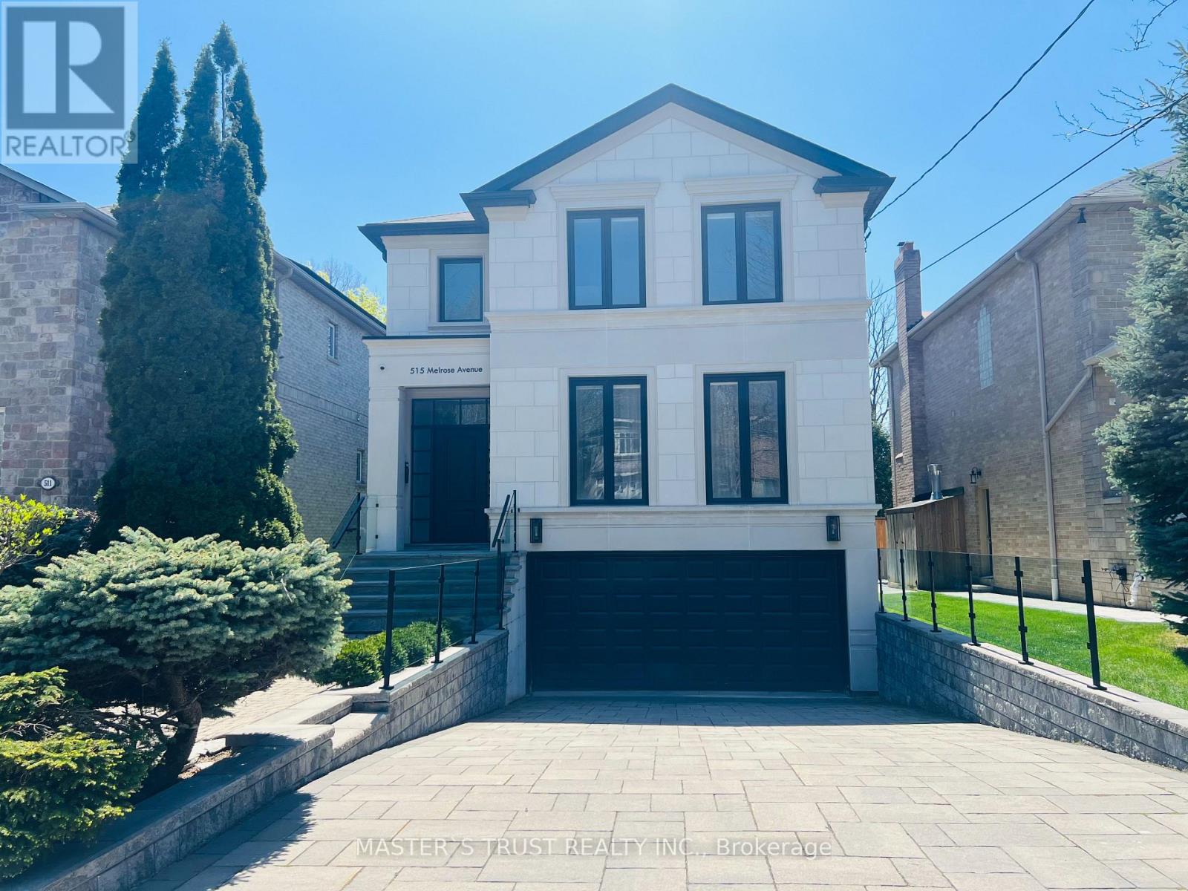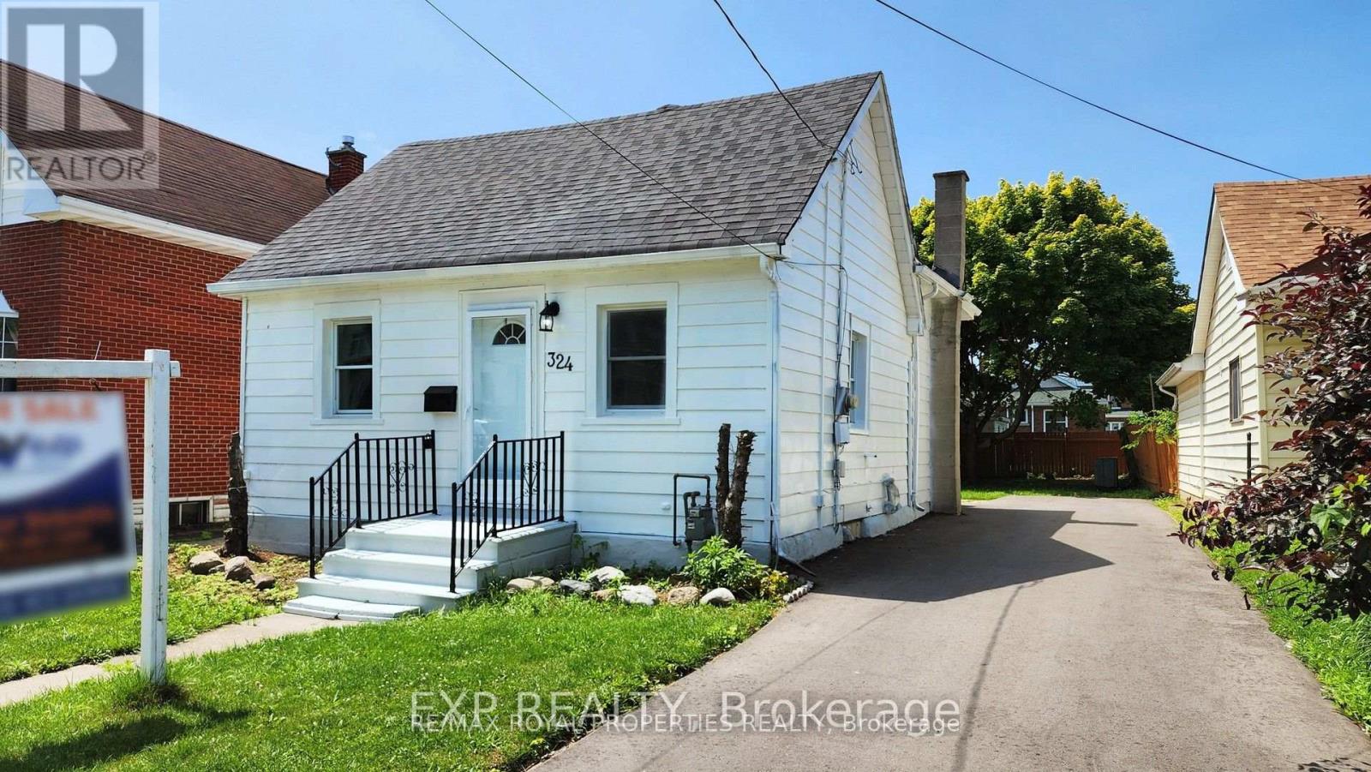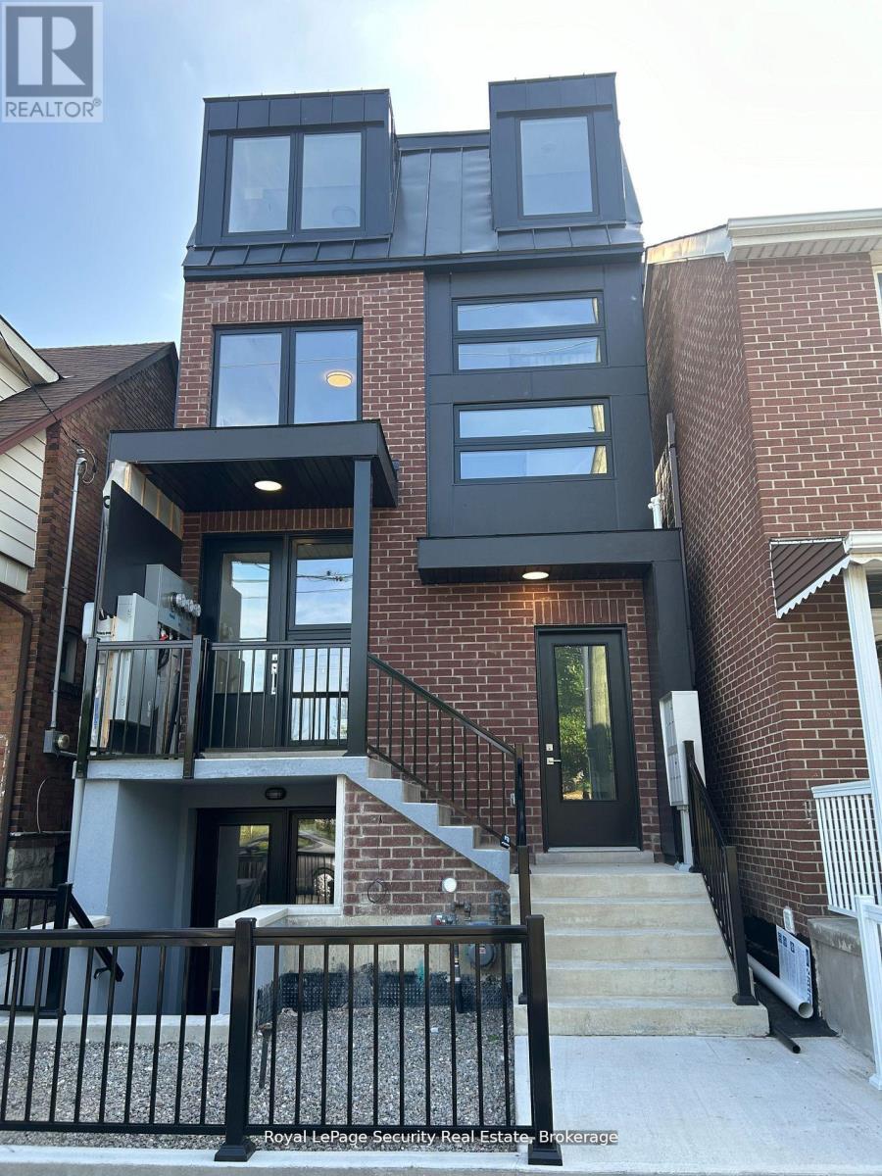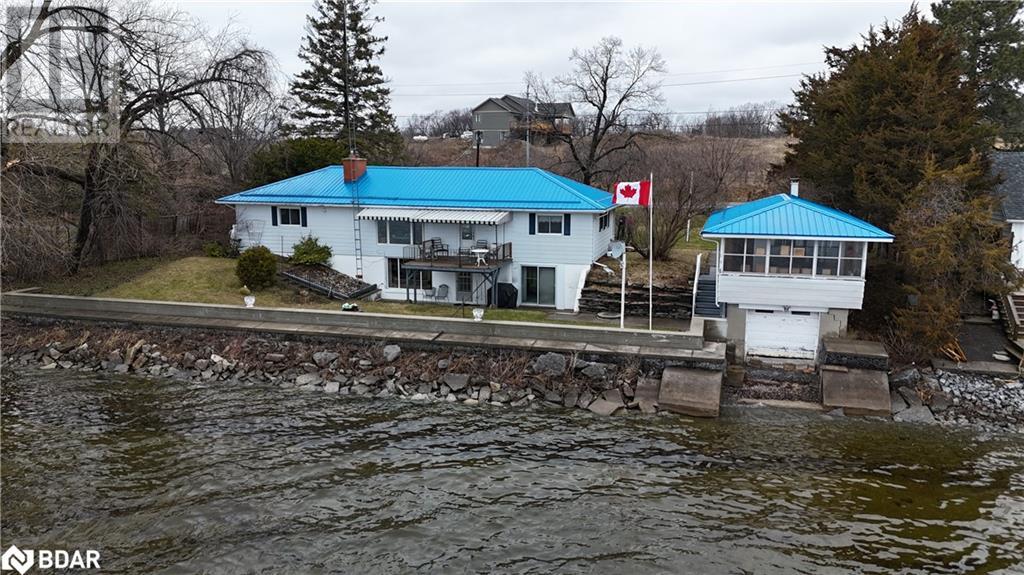101 - 1785 Markham Road
Toronto (Malvern), Ontario
A Beautifully Maintained Corner Condo Townhouse Located In A Family Friendly Neighborhood. 2 Bed + Den, 2 Full Bath Unit W/ Lots Of Windows; Upgraded Laminate Flooring. Enjoy An Open Terrace To Relax & Bbq. Close To Amenities: School, Shopping, Restaurants, Banks, Dollarama, Shoppers Drug Mart Across The Street, supermarket & Food Basics. Direct Bus To Scarborough Town Centre & Uoft Minutes To Hwy 401. Low Maintenance Fee! Large Locker Next To Parking (id:50787)
RE/MAX Community Realty Inc.
502 - 18 Pemberton Avenue
Toronto (Newtonbrook East), Ontario
Turn-key condo unit in prime Yonge & Finch location! Move right into this beautifully maintained 1-bedroom condo unit in the heart of North York! Located in a highly sought-after building with direct underground access to Finch subway station, a few minutes walk to bus terminals. Walk-out balcony from living room. A large bedroom. Brand new stove, bottom-freezer fridge, dishwasher, washer & dryer. All existing window coverings & all existing light fixtures. One underground parking lot & one storage locker. Maintenance fee covers heat, hydro, water, A/C, and common elements. Top-tier building amenities: 24/7 concierge for peace of mind, gym, party & study room, plenty visitor parking spots, walking distance to shops & restaurants. Come to visit the condo unit and you will love it! (id:50787)
Homelife New World Realty Inc.
515 Melrose Avenue
Toronto (Bedford Park-Nortown), Ontario
Welcome to this beautifully designed residence in the heart of highly sought-after Bedford Park. Ideally located near Toronto's most prestigious private schools, trendy shops, banks, restaurants, and with easy access to highways and downtown, this home offers the perfect blend of lifestyle and convenience.Featuring a clean, modern aesthetic and a well-planned layout, this home provides around 3,250 sq ft of living space. The second floor offers 4 spacious bedrooms and a Miele equipped laundry room. The main level includes a sleek kitchen with premium Miele and Bosch appliances, ideal for both entertaining and everyday living. Built-in and thoughtfully designed storage is found throughout.The fully finished basement adds flexibility with 2 additional bedrooms, a second kitchen, its own laundry room, and a separate entrance perfect for extended family or guests. A walk-out to the backyard enhances accessibility and ease of use.Extensively updated in 2021, this home delivers a seamless combination of style, practicality, and functionality for modern family living. (id:50787)
Master's Trust Realty Inc.
849 Beach Boulevard
Hamilton, Ontario
Welcome to 849 Beach Boulevard — where charm & serenity are coupled with quick access to commuter transportation. This fully renovated 2300 sq ft home offers modern amenities w/lakeshore living. In the heart of the home, the updated gourmet kitchen leads into a spacious great room providing a perfect layout for both relaxed mornings & sophisticated evenings with unobstructed, breathtaking views of Lake Ontario & magical sunsets. This beautiful open-concept main floor where abundant natural light streams through expansive windows seamlessly connects the living dining & entertaining areas. The home featuring three generous sized bedrooms & three elegantly finished bathrooms & large den with a fireplace strikes the ideal balance between form & function. Wake up to the sound of waves & enjoy your morning coffee on your private deck taking in breathtaking lake views. Located on the shore of Lake Ontario the beautiful back garden opens onto the iconic Waterfront Trail providing over 20 km of uninterrupted beach, trails & parks (Centennial Waterfront Park, Hamilton Beach, Burlington Beach & Spencer Smith Park) ideal for biking, rollerblading & strolling. Experience refined lakeshore living just minutes from city conveniences & easy access to major transportation allowing easy commuting to the GTA. Every detail has been thoughtfully designed for comfort, style & tranquility. Don't miss out! (id:50787)
Keller Williams Edge Realty
404 - 1284 Guelph Line
Burlington (Mountainside), Ontario
Welcome to 1284 Guelph Line, Unit 404. Boasting 621 Sqft & 11 Feet ceilings, this condo is ideally located for young families or working professionals! Located right on Guelph Line. 2 Minute drive to the 403, 407 & nearby retail plazas, Minutes away from go station,This unit comes with 1 underground parking spot & 1 locker. Rooftop patio & party rooms available! (Option to lease it unfurnished or partially furnished) (id:50787)
Right At Home Realty
324 French Street
Oshawa (O'neill), Ontario
Bright, renovated home with a private back entrance. perfect for first time buyers or investors. Renovated kitchen, updated floors. Close to amenities. (id:50787)
RE/MAX Royal Properties Realty
Unit 2 - 513 Ossington Street
Toronto (Palmerston-Little Italy), Ontario
True Toronto Rental-The way it was Pre-Condo era! A newly built multi-unit home, steps from College street, has a well lit lower level 1 bedroom Unit #2, that is ALL INCLUSIVE!! This never lived in1bedroom has a separate/private entrance. Some features include laminate floors, S/S appliances, granite counters, pot lights, heated floors & a private w/o patio. Your own private oasis; perfect to have your morning coffee. It will not disappoint. **EXTRAS** Stainless Steel fridge, stove, dishwasher, all electrical light fixtures, window coverings, & washer & dryer. (id:50787)
Royal LePage Security Real Estate
9 Clare Avenue
Hamilton, Ontario
LOCATION LOCATION LOCATION! Explore an amazing opportunity in a highly desirable waterfront community! This residential infill lot is primed for your dream home and is situated in Hamilton's sought-after Beach community, just a short walk from the picturesque waterfront trail. This 40ft x 100ft lot is zoned allowing for single or multi-family dwellings up to 2.5 stories. Services are available as water, gas, sewer, hydro etc. Great opportunity to build your dream home or investment. Excellent location on the beach strip and fast growing area near the City of Burlington and easy Hwy access to Niagara and Toronto areas. Drawings have been devised for a stunning detached home with 3 car garage. All custom plans and permit drawings included. Do not miss the AMAZING value this lot has to offer! Buyer to do their due diligence as to zoning, dimensions, uses, permits, etc. (id:50787)
RE/MAX Escarpment Realty Inc.
1807 - 260 Malta Avenue
Brampton (Fletcher's Creek South), Ontario
Brand new and Never Lived-in 1 Bed + Den unit with 2 Full Washrooms, Parking and Locker at Duo Condos. Enjoy the convenience of living in a prime location where transportation, education, and shopping are all within reach. This unit comes with Balcony, 9' ceiling, wide Laminate Floors, designer Cabinetry, Quartz Counters, Stainless Steel Appliances. The floor-to-ceiling windows fill the space with natural light, creating a warm and inviting atmosphere. Amazing Amenities ready for immediate use. Enjoy the outdoor lounge with Dining & BBQ on the Rooftop Terrace. With Party Room, Fitness Centre, yoga & Meditation Room, Kid's Play Room, Co-work hub, Meeting Room. Be in one of the best neighbourhoods in Brampton, steps away from the Gateway Terminal and the Future Home of the LRT. Steps to Sheridan College, close to Major Hwys, Parks, Golf and shopping. (id:50787)
Intercity Realty Inc.
Main And Basement - 125 Drayton Avenue
Toronto (Woodbine Corridor), Ontario
Welcome to 125 Drayton A Charming Two-Level Garden Suite in Prime East End Toronto.Discover this thoughtfully designed 1-bedroom, 2-level unit with a private walkout garden, ideally situated just off the Danforth in one of Torontos most vibrant and connected communities. Only steps to the TTC, this home offers unparalleled access to gourmet restaurants, trendy cafes, local shops, and a dynamic nightlife scene.Surrounded by parks, walking trails, and community centres, theres no shortage of recreational options just outside your door. Located just north of the sought-after Beaches neighbourhood, youll enjoy quick access to downtown while still savouring the charm of a quiet, safe, and friendly enclave.Perfect for those seeking comfort, convenience, and community all in one place. (id:50787)
Rare Real Estate
2607 - 65 Mutual Street
Toronto (Church-Yonge Corridor), Ontario
Well Maintained 1+1 Unit In Luxury IV Condo At Heart Of The Garden District! Functional Open Layout, Large Bathroom, Spacious Den Can Fit In A Single Bed. Modern Kitchen With Granite Counters, Stylish Backsplash And Stainless Steel Appliances. Amenities Including 24 Hour Concierge Service, Guest Suites, Gym Room, Meeting Rooms, And Visitor Parkings. Incredible Location: Minutes To Dundas-Yonge Subway, Eaton Centre, Toronto Metropolitan University, And Dundas Yonge TTC. Perfect Walk Score: PATH, Financial District, Massey Hall, MapleLeaf Gardens, Allan Garden, Trinity Park, Supermarket, Retails & Restaurants. (id:50787)
Jdl Realty Inc.
11056 33 Highway
Napanee, Ontario
Welcome to 11056 Loyalist Parkway A Rare Waterfront Offering in Greater Napanee! This waterfront home is a true hidden gem, offering stunning southern views and a detached two level boathouse, all nestled along the picturesque shores of The Bay of Quinte. Perfectly designed for both everyday comfort and lakeside entertaining! Step inside to discover a bright and airy open-concept eat in kitchen with captivating water views, seamlessly flowing into a cozy living room, with the comfort of a gas fireplace to keep you warm on those cooler nights. The dining area features a walkout to a covered deck, ideal for morning coffee, evening drinks, or simply soaking in the serene surroundings. With 2+1 bedrooms, two bathrooms, a 1.5-car garage, and an extra-large driveway, this home offers space, function, and versatility for a variety of lifestyles. The finished walk-out basement adds an extra layer of living space, complete with a wood burning fireplace, a billiards table for entertaining, an additional bedroom nook, ample storage, and direct access to the backyard patio making it the perfect extension of your indoor-outdoor lifestyle. In the backyard, you'll find a reinforced sea wall that offers peace of mind from storm surge, while the detached two-level boathouse expands your waterfront possibilities. The upper level includes a sun-filled workshop and a relaxing sunroom, while the lower level provides secure boat storage with direct water access ideal for boating enthusiasts, hobbyists, or those seeking a creative space. Also a Boat Mooring is located in the water to secure larger vessels. Located just minutes from the Glenora Ferry, Lake on The Mountain Provincial Park, only a short scenic drive to both Napanee and Picton. This home offers a blend of tranquility, convenience, and waterfront living. Whether you're looking for a year-round residence or a lakeside retreat. (id:50787)
Sutton Group-Heritage Realty Inc.












