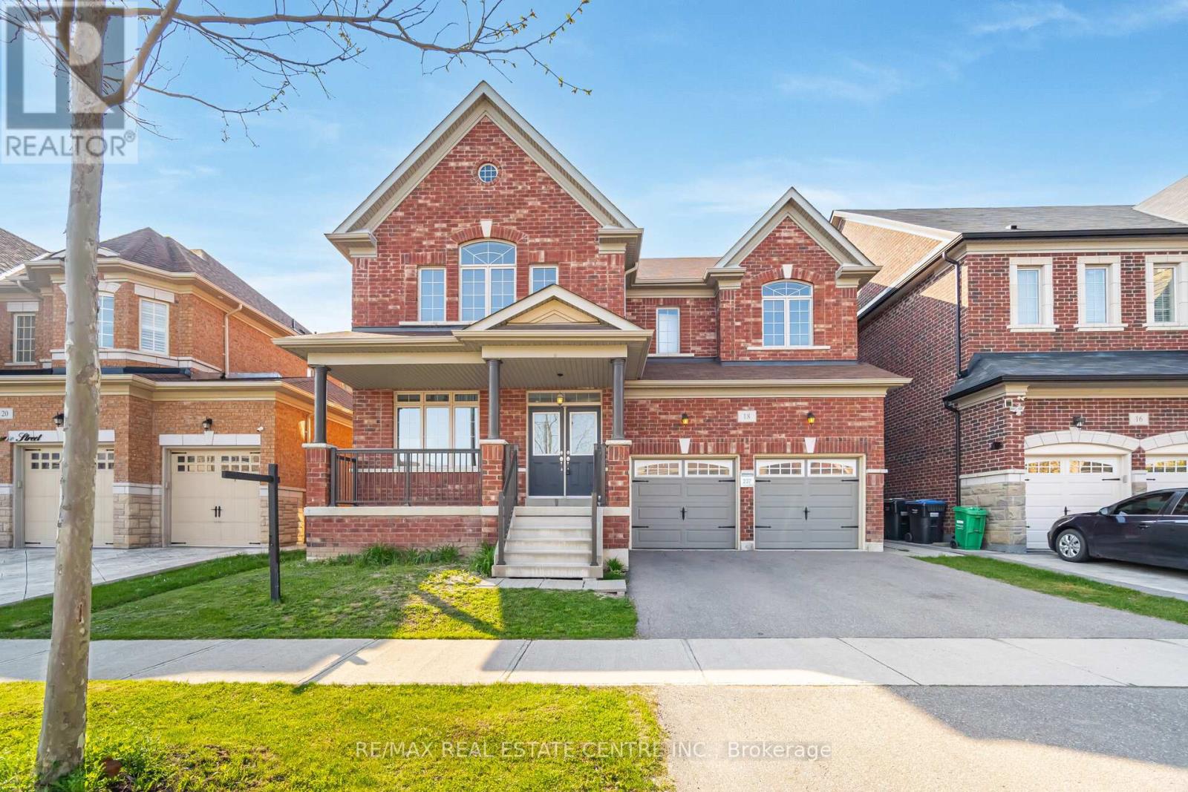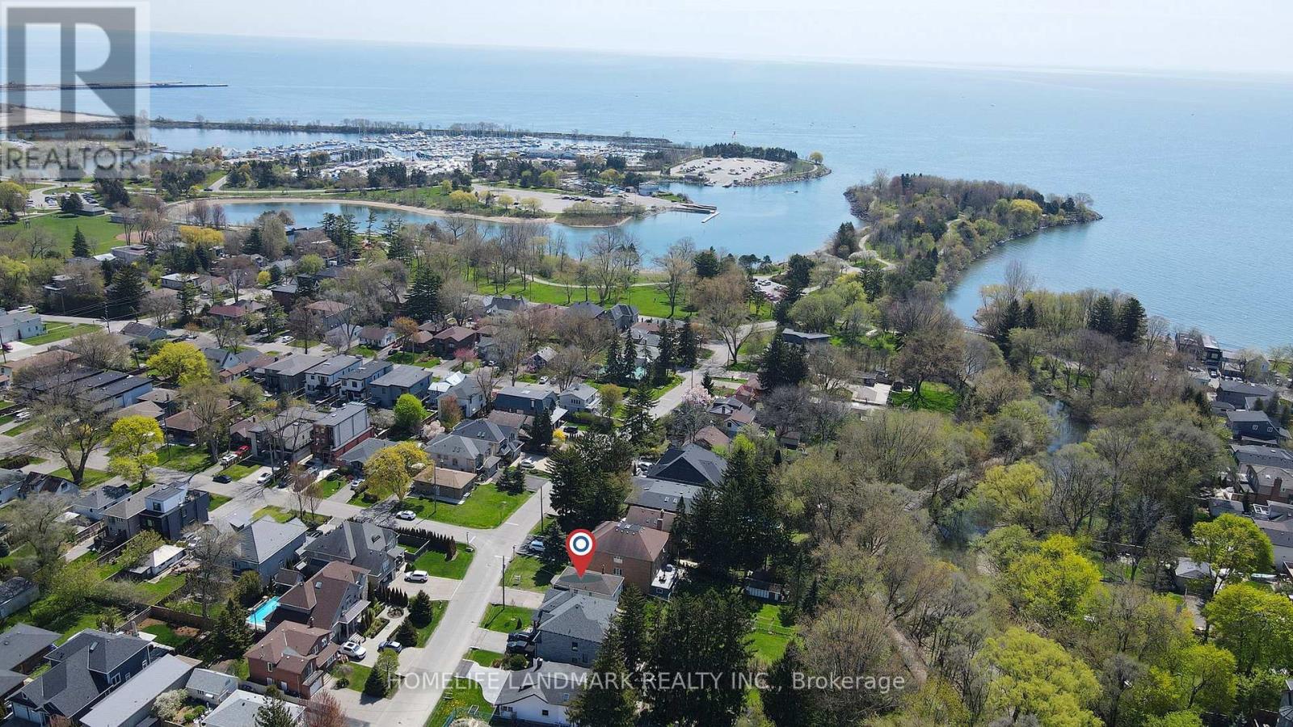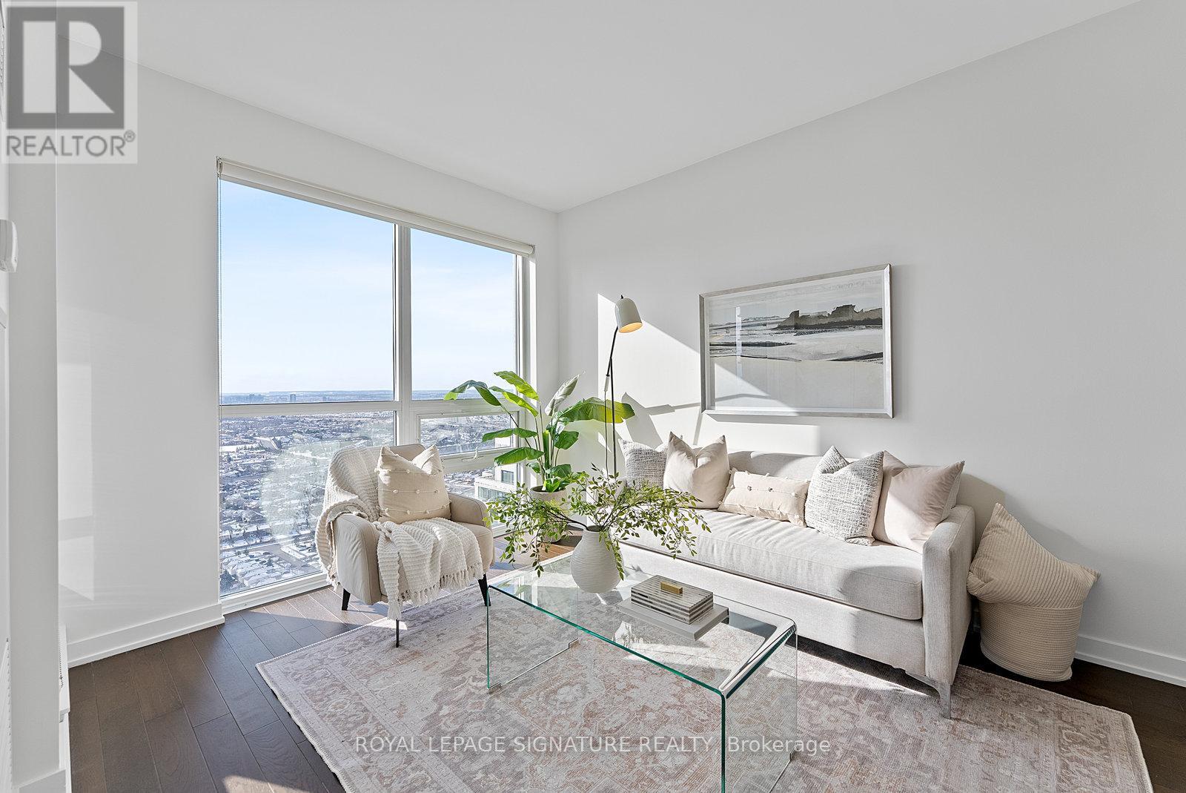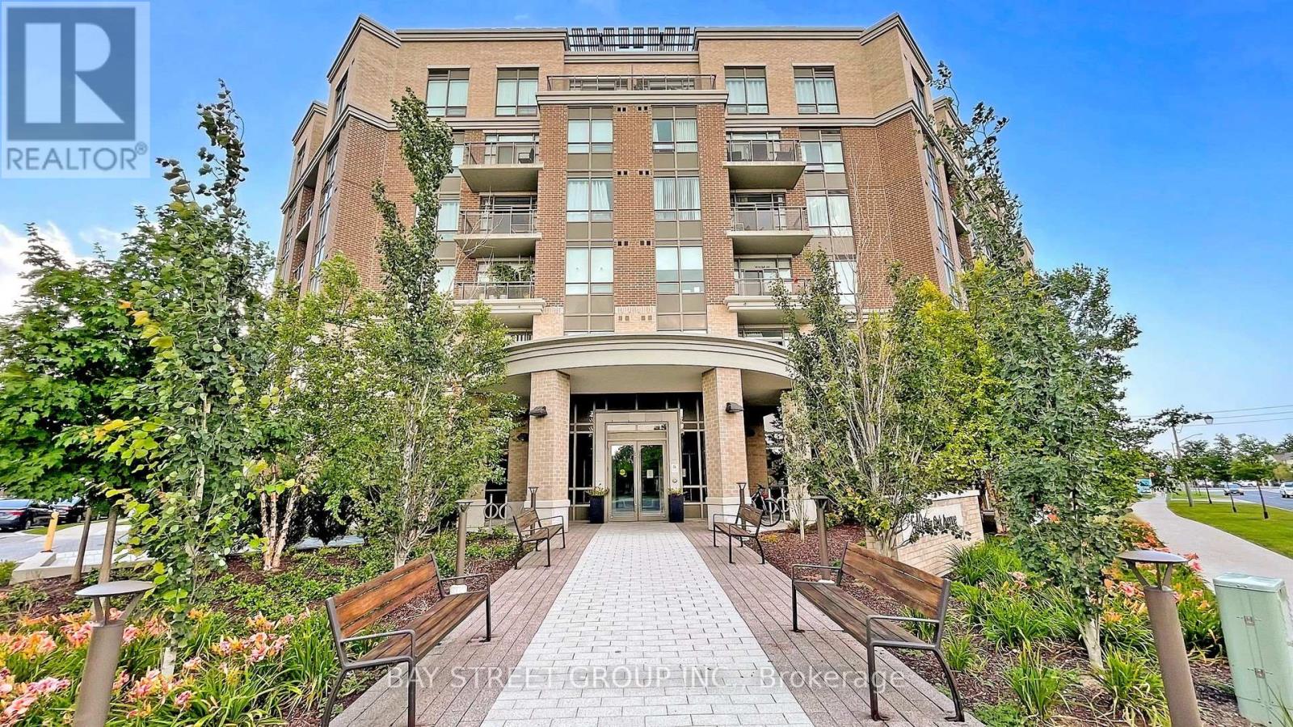18 Eltesoro Street
Brampton (Toronto Gore Rural Estate), Ontario
Location! Location! Location! Bright and Spacious, 5 Bedroom Detached Home. Pride Of Ownership in The Prestigious Vales Of Humber. Amazing Layout With Separate Living/Dining and Family Room. Kitchen with Plenty of Cabinets, Pantry, Backsplash, Central Island. 5 Bedrooms, 3 Full Bathrooms On Second Floor . Primary Bedroom with 5 Pc Ensuite Bath and Walk In Closet. All Bedrooms With Large Closets. Finished 2 Unit Basement with Sep Entrance with Good Sized Bedrooms. Close To Schools, Transit, Shopping Plaza & Parks!! (id:50787)
RE/MAX Real Estate Centre Inc.
928 Hampton Crescent
Mississauga (Lakeview), Ontario
Remarkable rebuilt or renovation opportunity in prime Lakeview location! 928 Hampton Cres is a rare and spectacular 49.79x163 lot backing directly onto Cooksville Creek and the trail system. This sloping ravine lot is ideal for a walkout basement, offering tremendous potential for redevelopment or a custom renovation. Property is surrounded by existing multi-million dollar homes and steps from the lake, parks, marina, transit, go station, and top-rated schools, the location offers convenient access to Lakeshore Rd, QEW and Port Credits vibrant township amenities. This bright 3-bedroom, 2-full bath bungalow includes a finished walkout basement with extra 2 bedrooms, coming for 4 car parking. To a builder, renovator, or end-user, this property is a unique opportunity to create your dream home on a spacious, unobstructed lot with endless possibilities, With lake access just steps away, a truly lakefront lifestyle to own in one of Mississaugas most sought-after neighbourhood. (id:50787)
Homelife Landmark Realty Inc.
4103 - 510 Curran Place
Mississauga (City Centre), Ontario
Welcome to 510 Curran Place! This stylish 1-bedroom condo on the 41st floor offers Breathtaking Unobstructed West Views, with Stunning Sunsets! 613 sq. ft. of total space, including a balcony. A fantastic opportunity for First-Time Buyers or Investors looking for a Prime location! Featuring upgrades like Hardwood Floors, Smooth Ceilings, Granite Counters, and a Central Vacuum System. Enjoy Top-Tier Amenities: Pool, Shared Sauna, Games Room, Kids Room, Library, Outdoor Terrace with BBQs and much more. Steps from Square One, City Centre, YMCA, MiWay, GO Transit and Hwy 403. Includes 1 parking & 1 locker. Don't miss out! (id:50787)
Royal LePage Signature Realty
92 Cookview Drive
Brampton (Sandringham-Wellington), Ontario
Location!! Location!! Location!! Beautiful 4 Bedrooms + 1 Bedroom Finished Basement W/Sep Entrance. Grand double-door entrance. The spacious upgraded kitchen showcases with elegant backsplash and stainless steel appliances. Very High Demand Area. Separate Living, Dining And Family Room. Newly Painted, Located in a family-friendly neighbourhood. Close To Trinity Common Mall, Schools, Parks, Brampton Civic Hospital, Hwy-410 & Transit At Your Door**Don't Miss It** (id:50787)
RE/MAX Gold Realty Inc.
5301 Middlebury Drive
Mississauga (Central Erin Mills), Ontario
Well Appointed Executive Home Backing On The PARK! Walking Distance To The Best Schools In Mississauga - John Fraser, Gonzaga, Middlebury Ele., Thomas Middle, Divine Mercy, and Vibrant Erin Mill Town Center. Stunning And Upgraded House... Updated Laminate Floors 2019 In All The Bedrooms On The 2nd Floor, Renovated Bathroom 2023 In Primary Bedroom, Dishwasher 2023, Stove 2022, Wall Painting on Main and Second Floor 2023, Laundry Room With New Wash Basin, Fresh Painting 2023, AC 2020, Temperature Control 2020, Tank (pool) 2019. Ceiling Lights Throughout The House Replaced In 2023, Insulated Attic Done 2022. Over 3500 Sqft Of Living Space Throughout All Levels (Main/2nd/Bsmt). Beautiful Interlocking Driveway & Backyard 2023, Welcoming Stone Walkway, Grand Rockery & Breathtaking Greenery Wrapping The Residence. Minutes To Highway, Credit Valley Hospital, Public Transit, Go Train, Community Center & Library. Office With Built In Shelf, Studio Room, Recreation Room Within Tastefully Finished Basement For More Space To Enjoy. A Must See! (id:50787)
Homelife Landmark Realty Inc.
607 - 540 Bur Oak Avenue
Markham (Berczy), Ontario
Bright, Spacious, And Impeccably Designed, This Stunning 2-bedroom + Den Suite Offers Modern Living At Its Finest. Boasting A Functional Open-concept Layout, This Unit Is Bathed In Natural Light Through Oversized Windows. The Sleek Kitchen Features Stainless Steel Appliances, Quartz Countertops, And An Elegant Backsplash, Making It Perfect For Both Everyday Living And Entertaining. The Primary Bedroom Includes A Large Ensuite Bathroom And Ample Closet Space, While The Den Provides Flexibility For A Home Office Or Guest Space. Enjoy Relaxing On The Private Balcony With Serene Views. Located In The Vibrant And Family-friendly Berczy Village, Steps From Top-ranked Schools (Pierre Elliott Trudeau H.s., Stonebridge P.s.), Grocery Stores, Cafes, And Restaurants. Easy Access To Public Transit And Minutes From Mount Joy Go Station. Building Amenities Include A Gym, Rooftop Terrace, Concierge, Party Room, Sauna, And Golf Simulator. Includes Parking And Locker. (id:50787)
Bay Street Group Inc.
129 Oakborough Drive
Markham (Box Grove), Ontario
Stunning Home In Sought-After Box Grove Community. Double Door Entrance & 9' Ceiling On Main. Super Functional Layout Boasts With Well Thought Designs. Featuring Upper & Lower Front Balcony & Porch, Open Concept Kitchen, Breakfast Area W/O To Large Stone Patio & Open To Stunning Family Room With Cozy Fireplace, Open Concept Living, Dining Rooms, Huge Master With 5Pc Ensuite While Basement Hosts A Modern Bedroom + Sitting Area Attached & A Large Multi-Purpose Recreational Room. Direct Access To Garage & Main Floor Laundry. Close To Hwy 407, Public Transit, Hospital, Schools, & Parks. (id:50787)
RE/MAX Excel Realty Ltd.
1904 - 2910 Highway 7 Avenue W
Vaughan (Concord), Ontario
Expo 2 Condo, 861 Sqft Plus 82 Sqft, Split 2 Bedroom. 9' Ceiling. Bright/Sunny/Clear Stunning Southern And Western View.Stunning Kitchen With Whirlpool Stainless Steel Appliances, Granite Counters And A Centre Island, Master Ensuite Bdrm And His And Hers Closet, 2nd Bdrm With 3-Pc Semi-Ensuite With Glass Shower Stall. Beautiful Laminate Floors Through-Out, Floor To Ceiling Windows, Ensuite Washer And Dryer. Walking To Subway Station And Viva. The unit will be professional cleaned and repainted before closing. (id:50787)
Homelife Landmark Realty Inc.
131 Lageer Drive
Whitchurch-Stouffville (Stouffville), Ontario
Sun-filled beautify brand new townhouse. Hard wood floor on main floor, open concept kitchen with granite countertops. 9 foot ceiling, large open living/dining room with deck. Spacious rooms on second floor. Mins drive to Main St. Close to Go station, parks, schools, restaurants and all sorts of conveniences. Tenant Pays All Utilities. (id:50787)
RE/MAX Excel Realty Ltd.
505 - 1048 Broadview Avenue
Toronto (Broadview North), Ontario
Welcome to 1048 Broadview Ave! This prime location offers easy access to the Danforth, subway, and DVP, making it ideal for those who love great dining and vibrant nightlife. This spacious 1+1 bedroom unit boasts 597 sq. ft. of open-concept living, featuring a bright kitchen, dining, and living area, a cozy covered balcony, and in-suite laundry. A locker and a parking space are included for added convenience and storage. Designed for comfort and functionality, the unit is filled with natural light, creating a warm and inviting atmosphere. Residents enjoy premium amenities such as a gym/yoga studio, 24-hour concierge, party room, elevator, meeting room, games room, sauna, and security guard. Additional perks include a beautifully landscaped terrace with BBQ facilities and visitor parking. This unit offers both style and convenience don't miss the opportunity to make it yours! (id:50787)
The Weir Team
46 Ilfracombe Crescent
Toronto (Wexford-Maryvale), Ontario
Rare Extra-Large 4-Bedroom Bungalow In Sought-After Wexford/Maryvale!Welcome To This Beautifully Maintained And Spacious Bungalow Nestled In The Heart Of The Highly Desirable Wexford/Maryvale Community. Boasting Over 1,300 Sq Ft On The Main Floor Plus Nearly 1,000 Sq Ft Of Finished Basement Space, This Rare 4-Bedroom Gem Offers Exceptional Value And Versatility For Families, Investors, Or Those Seeking Multigenerational Living Options.Step Inside To Discover Hardwood Floors Throughout The Main Level And Laminate Flooring In The Fully Finished Basement, Providing Comfort In Every Corner. The Fully Fenced Backyard Offers Privacy And The Perfect Outdoor Space For Entertaining, Gardening, Or Relaxing With Loved Ones.Located In A Family-Friendly Neighbourhood, You're Just A Short Walk To TTC, Warden Avenue, Top-Rated Public And Catholic Schools, And An Array Of Local, Family-Owned, And Multicultural Shops And Dining Spots. Commuting Is A Breeze With Hwy 401 & 404/DVP Just Minutes Away.This Well-Loved Home Also Includes Recent Updates Such As A Furnace (2019) And Comes With A Favourable Pre-Listing Inspection Available Upon Request, Giving Peace Of Mind To Future Owners.Whether You're Looking To Move In And Make It Your Own Or Invest In A High-Potential Property, This Is A Rare Opportunity To Own A Piece Of The Vibrant Wexford/Maryvale Community. Don't Miss Out! (id:50787)
Royal LePage Signature Realty
2303 - 181 Dundas Street
Toronto (Church-Yonge Corridor), Ontario
Larger 2 Bedroom Corner Unit With Fantastic North East View. Lots Of Natural Light. Excellent Jarvis/Dundas Location. Streetcar At Your Doorstep. Steps To Ryerson, Eaton Centre And Much More. (id:50787)
Homelife Superstars Real Estate Limited












