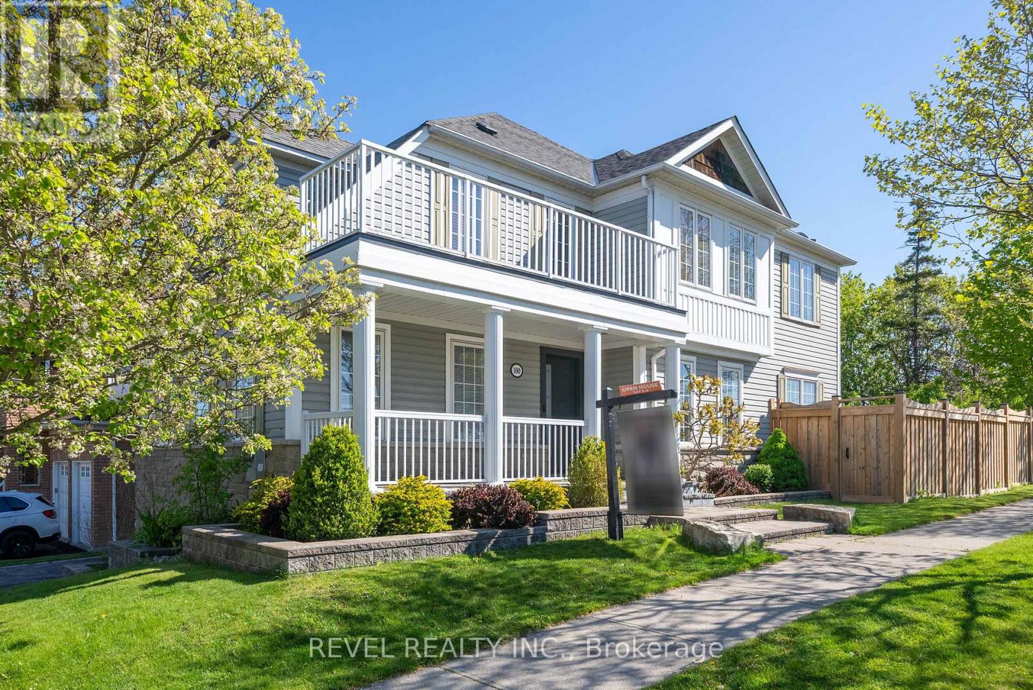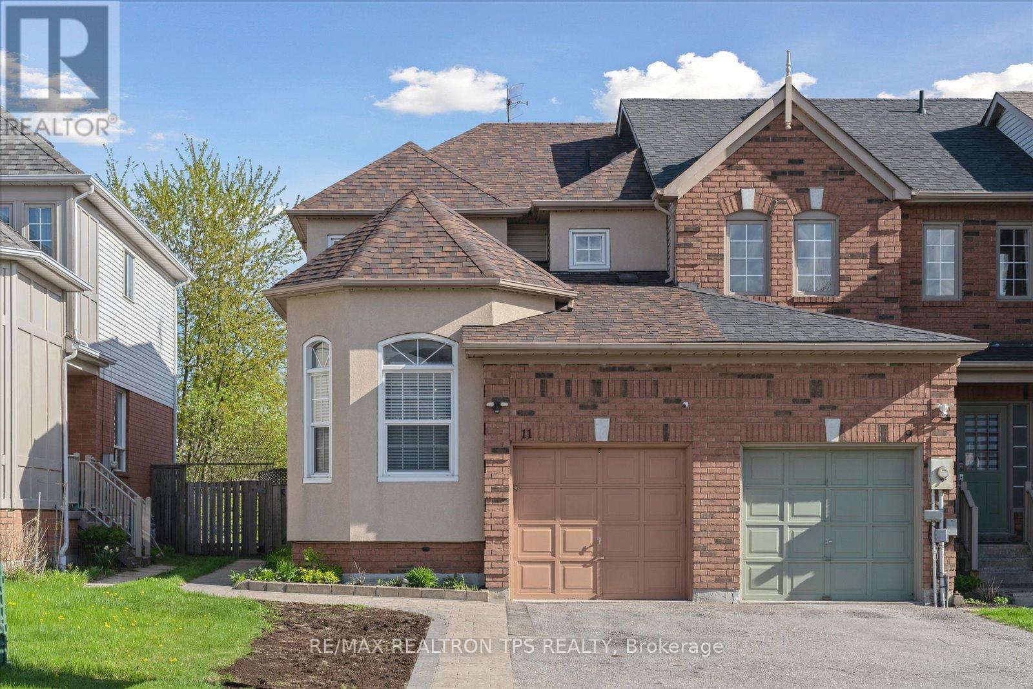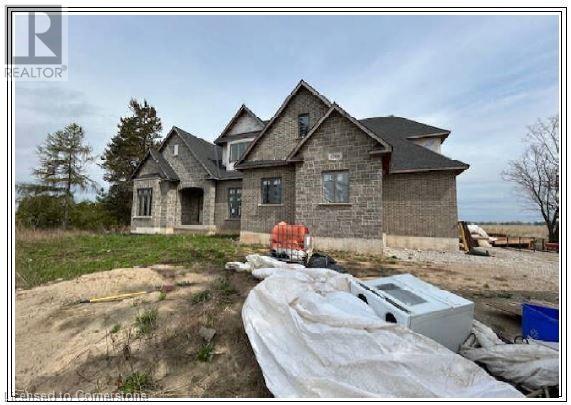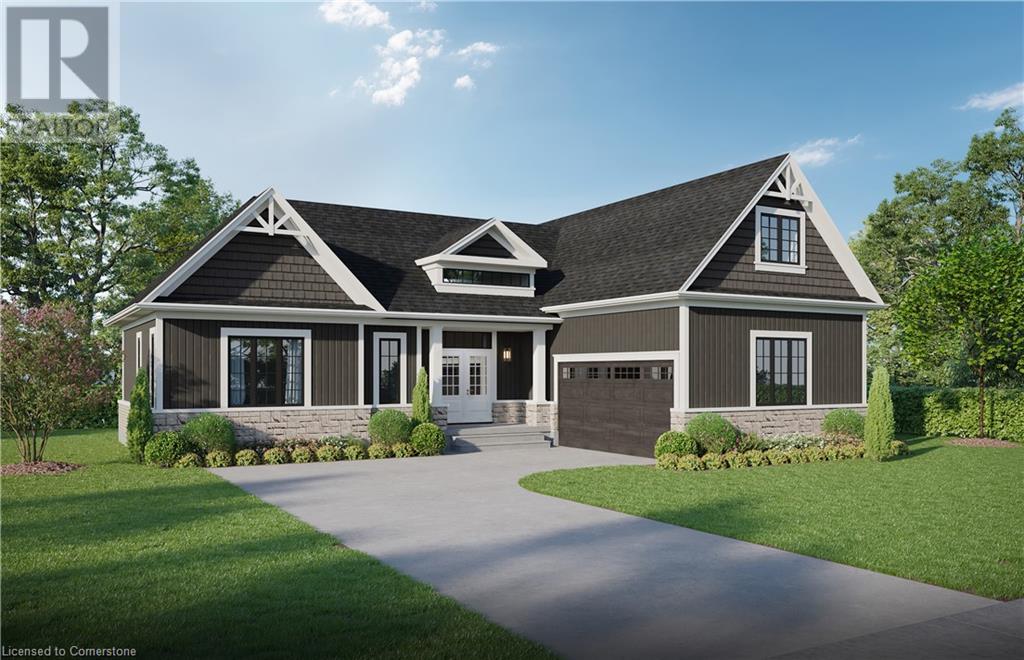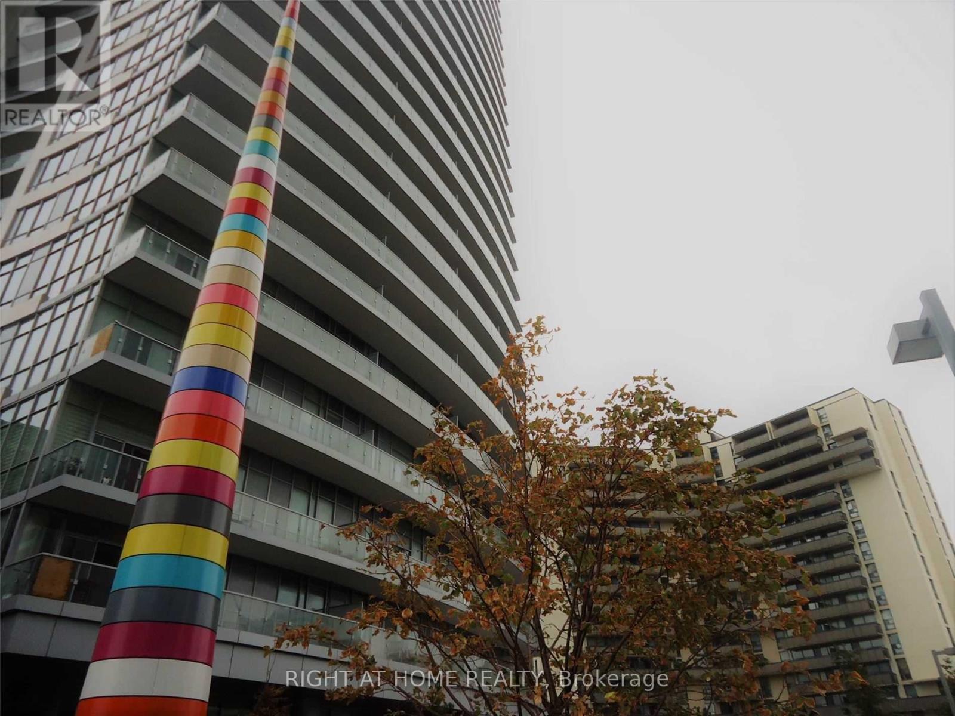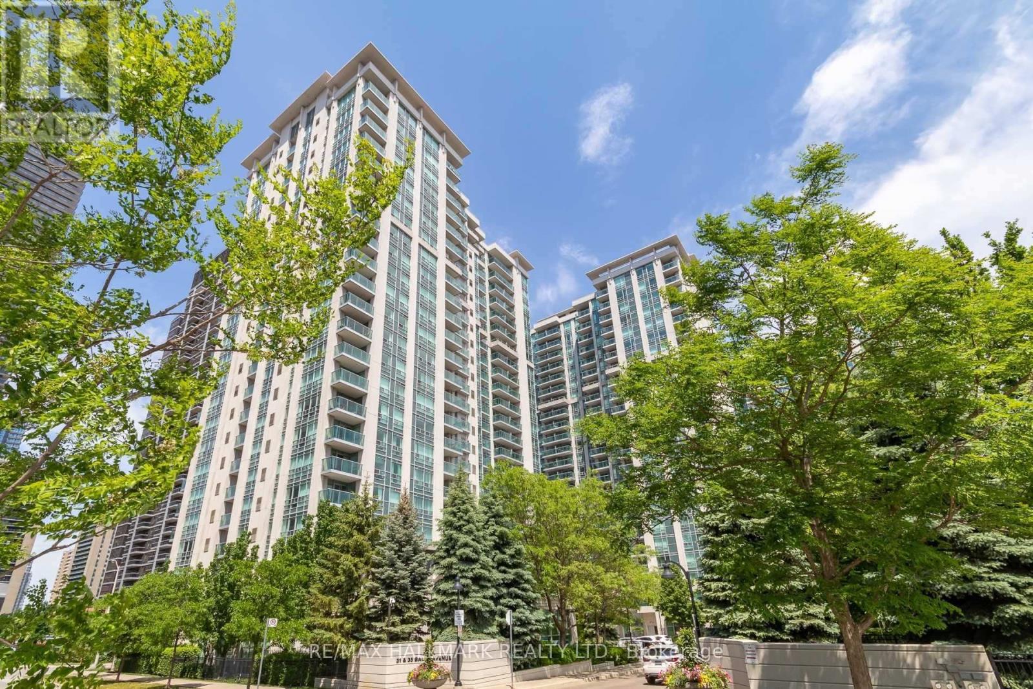752 Danforth Avenue
Toronto (Danforth), Ontario
Prime Retail Space on sunny side of Danforth Ave, Next to new Pape Station underway. Previous Medical Clinic. Ideal for medical, take out food or other retail (id:50787)
Cb Metropolitan Commercial Ltd.
16 - 506 Normandy Street
Oshawa (Central), Ontario
Attention! UTILITIES INCLUDED! Freshly Painted Bright Spacious Unit, With Finished Basement Rec-room + Bedroom and Bathroom. Walk-Out To Patio/ Greenspace . Updated Vinyl Flooring Throughout. All Appliances Included, This Unit Is Move-In Ready! Great Value! Convenient Location With Quick Access To Transit And 401. You Will Be Pleasantly Surprised, Move in condition Any Time! Seller looking for long term lease.. (id:50787)
Century 21 Regal Realty Inc.
49 Moynahan Crescent
Ajax (South East), Ontario
Steps into the lifestyle your family deserves in this meticulously maintained 3-bedroom, 3-bath all-brick detached home nestled on a premium lot in Ajax's prestigious Lakeside community. Just a short stroll to the lakefront, trails, and parks, this property blends elegance, comfort, and unmatched convenience. The inviting curb appeal is enhanced by manicured landscaping, stone walkway, and aluminum wrapped columns. Inside, you're greeted by soaring two-storey ceilings, crown moulding throughout, upgraded light fixtures, and a warm, open-concept layout designed for modern living. The living room impresses natural light, while the family room and chef's kitchen-featuring granite counters and a tumbled marble backsplash-flow seamlessly fore entertaining. A walkout leads to your private backyard oasis with interlock patio, composite deck, and professionally landscaped low-maintenance yard-perfect for BBQs or morning coffee under the additional bedrooms are ideal for kids, guest, or a home office. Additional highlights: upgraded broadloom, aluminum railings, cold cellar, direct garage access, large driveway, and proximity to schools, shopping, GO station, and waterfront paths. This is more than a home-it's a complete lifestyle in one of Durham's most desirable lakeside neighbourhoods. ** This is a linked property.** (id:50787)
Revel Realty Inc.
100 Ashbury Boulevard
Ajax (South East), Ontario
Spectacular Lakeside Living Backing onto Protected Greenbelt!!! 4+1 Bedrooms | 6 Bathrooms | Over 4,200 Sq Ft of Living Space. Welcome to an exceptional opportunity in Ajax sought-after Lakeside community, where tranquility and nature blend in perfect harmony. Located on a premium, oversized corner lot at the end of a quiet cul-de-sac, this stunning home offers over 3,000 sq ft above grade, plus a professionally finished basement. With rare privacy and direct access to nature, this property offers unmatched peace and just steps from the waterfront. From the moment you arrive, the widened natural stone entryway sets the tone: quality craftsmanship, thoughtful upgrades, and spacious design for elegant yet functional living. The main floor features rich hardwood flooring and abundant natural light. A grand formal dining room is perfect for special occasions, while the sun-filled living room and oversized family room offer space to relax and entertain. At the heart of the home is a chef-inspired kitchen with sleek cabinetry, granite countertops, and a large centre island, ideal for family meals and gatherings. Upstairs, all bedrooms include renovated bathrooms, combining comfort and convenience. The finished basement expands the living space with a massive recreation and entertainment area, built-in kitchenette, full gym, three-piece bath, and a fifth bedroom with ensuite, perfect for guests or multigenerational living. Step outside to a private backyard retreat with a spacious deck overlooking protected green space, custom stone patio, beautifully landscaped gardens, and an above-ground saltwater pool to enjoy the summer to the fullest. Direct access to the scenic Lakeside Trail brings the outdoors to your doorstep. Experience the ultimate in Lakeside living. Your dream home awaits. (id:50787)
Revel Realty Inc.
11 Jays Drive
Whitby (Williamsburg), Ontario
Welcome to 11 Jays Dr in Whitby a beautifully maintained end-unit freehold townhome that feels just like a semi, located in the highly sought-after Williamsburg community. Perfect for first-time buyers or those looking to downsize, this home offers spacious, bright, and updated living space across three fully finished levels.The main floor features hardwood flooring throughout, an updated gourmet kitchen with a ceramic backsplash and breakfast bar, and a sun-filled breakfast area with a walk-out to a large private patio - ideal for entertaining. The open-concept living and dining area flows beautifully, while a separate family room with soaring ceilings adds a touch of elegance and extra space for relaxing or hosting guests. Upstairs, you'll find a generous primary bedroom complete with a four-piece ensuite and a walk-in closet. The additional bedrooms are spacious and bright, each with large windows and closets. The entire home is carpet-free, providing a modern, clean, and low-maintenance environment.The fully finished basement offers incredible flexibility with a recreation room, an additional bedroom, a kitchen, and a three-piece bathroom making it perfect for extended family, guests, or in-law suite potential.This home has been thoughtfully updated with a renovated kitchen and bathrooms, updated staircase, updated flooring, fresh paint, and exterior upgrades including new stucco and landscaping. Additional features include an updated furnace and AC, private driveway without sidewalk, and an attached garage. Located on a quiet street, just minutes from top-rated schools like Jack Miner Public School, parks, trails, recreation centres, shopping, and transit. This home offers the perfect blend of privacy, community, and convenience. (id:50787)
RE/MAX Realtron Tps Realty
6266 Chippewa Road E
Mount Hope, Ontario
Subject is a detached bungaloft dwelling with four bedrooms, three full and one half bathrooms above grade. Main floor is comprised of a foyer, dining room, office, living room, kitchen with dinette, den, primary bedroom, primary ensuite, two piece bathroom and a laundry/mudroom. Second floor is comprised of a den, three bedrooms, Jack/Jill ensuite and an addtional ensuite. Note at time of inspection interior rooms were studded with subflooring. There were no interior finishes with some plumbing. At time of inspection subject was in poor incomplete condition.Basement is full and unfinished with separate and walk up to the rear yard. (id:50787)
Bridgecan Realty Corp.
2797 Red Maple Avenue Unit# 14
Jordan Station, Ontario
Assignment Sale New - Under Construction Welcome to Niagara's wine country & beautiful Jordan Station. Being offered The Marquee Model at The Royal Maple, by Phelps Homes. This bungaloft home features, 3 bedrooms, den, 2.5 bathrooms, and an open concept main floor, perfect for entertaining. The main floor Primary bedroom includes a walk in closet and en-suite bathroom. A double car garage with inside entry into your laundry room/drop zone for convenience. This home is located on one of the largest and private lots. Large 10x26 ft back deck with 10x 10 covered area and extra large basement windows. Carefree living includes grass cutting & snow removal services. Over $40,000.00 in upgrades chosen. (id:50787)
Royal LePage Burloak Real Estate Services
2414 Coventry Way
Burlington, Ontario
Welcome to 2414 Coventry Way—right in the heart of Brant Hills, one of Burlington’s most established and welcoming neighbourhoods. This spacious home offers over 2,200 sq ft of finished living space (1,747 above grade) on a generous-sized lot, giving you plenty of room to live, relax, and grow. Inside, you’ll find new flooring throughout and a bright, inviting atmosphere the moment you walk in. The eat-in kitchen features a large bay window overlooking the backyard—perfect for sipping your morning coffee or watching the kids play outside. The main floor family room is cozy and versatile, with a wood-burning fireplace and patio doors that lead out to the newer back decks—great for entertaining, BBQs, or simply enjoying a quiet evening outdoors. You’ll love the convenience of the double car garage with inside entry, making those rainy- day grocery runs so much easier. Upstairs, there are three comfortable bedrooms, including a primary with a walk-in closet and private 2-piece ensuite. The finished walkout basement adds even more space and flexibility—ideal for a rec room, home office, or home gym. And with a fresh coat of paint throughout, the home feels clean, refreshed, and move-in ready. Bonus: the windows were updated in 2021/2022, adding peace of mind and energy efficiency. Brant Hills is a fantastic community with parks, schools, public transit, and daily amenities all close by—not to mention great shops, restaurants, and outdoor spaces to enjoy. If you are looking for a home with space, warmth, and great family vibes, 2414 Coventry Way just might be the one. (id:50787)
Real Broker Ontario Ltd.
393 Summerhill Avenue
Toronto (Rosedale-Moore Park), Ontario
Welcome to 393 Summerhill Avenue, a truly exceptional home in the heart of prestigious North Rosedale. Completely rebuilt in 2016, this light filled residence offers over 3,000 square feet of thoughtfully designed living space, blending luxurious finishes with family friendly functionality.This 3+1 bedroom, 4 bath home features a spacious main floor with a stunning custom Aya kitchen outfitted with top of the line appliances, including a Wolf range, beverage drawers, and a wine fridge. The oversized kitchen island is perfect for both culinary creativity and entertaining. The adjoining family room is home to a vaulted 12ft ceiling anchored by custom cabinetry and extra large windows overlooking the backyard.Practicality meets elegance with a large mudroom featuring cubbies and seamless access to both the built-in garage complete with integrated wall storage and the beautifully landscaped backyard. The irregular lot allows for a widened and completely private backyard oasis professionally landscaped by Kingscape Landscaping in 2018, ideal for relaxing or hosting guests.Upstairs, youll find bright and functional bedrooms, including a serene primary suite with spa-inspired ensuite. The lower level offers 8 foot ceilings, abundant natural light, built-in study space for kids, ample storage, a versatile guest suite as well as a fantastic media / play room that offers a secondary retreat for all ages, complete with a secret kids hideaway.Located in one of Torontos most desirable neighbourhoods, this home is within walking distance to the city's top schools including Whitney, OLPH, Mooredale, Branksome, BSS, UCC, and Greenwood. Enjoy easy access to the shops of Summerhill, and some of the citys best green spaces and amenities including the extensive Beltline trail system, and the Brickworks.This is a rare opportunity to own a turnkey home in an unbeatable location, an exceptional home where no detail has been overlooked. Welcome home to 393 Summerhill Ave. (id:50787)
Bosley Real Estate Ltd.
2405 - 70 Forest Manor Road E
Toronto (Henry Farm), Ontario
STEPS TO DON MILLS SUBWAY & FAIRVIEW MALL, MINUTES TO 401/DVP/404, BRIGHT MODERN APARTMENT IN BEAUTIFUL WELL MANAGED BUILDING. 9 FT CEILING, LAMINATE FLOORS, GRANITE COUNTERS (id:50787)
Right At Home Realty
2505 - 35 Bales Avenue
Toronto (Willowdale East), Ontario
Bright & Spacious 2 Bedroom Corner Unit With Balcony & Open North-West Views On High Floor In The Heart Of North York. Two Subway Lines At Your Doorstep. Minutes To Hwy 401. Walking Distance To Whole Foods, LCBO, Shops, Restaurants, Movie Theatre, Yonge Sheppard Centre, Mel Lastman Square And Much More. Open Concept Kitchen, Stainless Steel Appliances, Floor To Ceiling Windows, Large Wall-To-Wall Closet In Master Bedroom. Modern Cosmo Building By Menkes W/Excellent Facilities, 24 Hrs Concierge, Guest Suites, Indoor Pool, Gym & Rec Room. (id:50787)
RE/MAX Hallmark Realty Ltd.
101 - 970 Eglinton Avenue E
Toronto (Leaside), Ontario
Spacious One-Bedroom Apartment For Lease In The Highly Desirable Leaside Neighbourhood! This Clean And Bright Unit Has A Freshly Painted Interior, Updated Kitchen, And New Floors. Enjoy The Convenience Of Walking To Nearby Amenities, Smart Centres Plaza, And The Scenic Sunnybrook Trails. Locker And Parking Included. Hydro Is Extra. Pets Are Welcome. (id:50787)
Bosley Real Estate Ltd.




