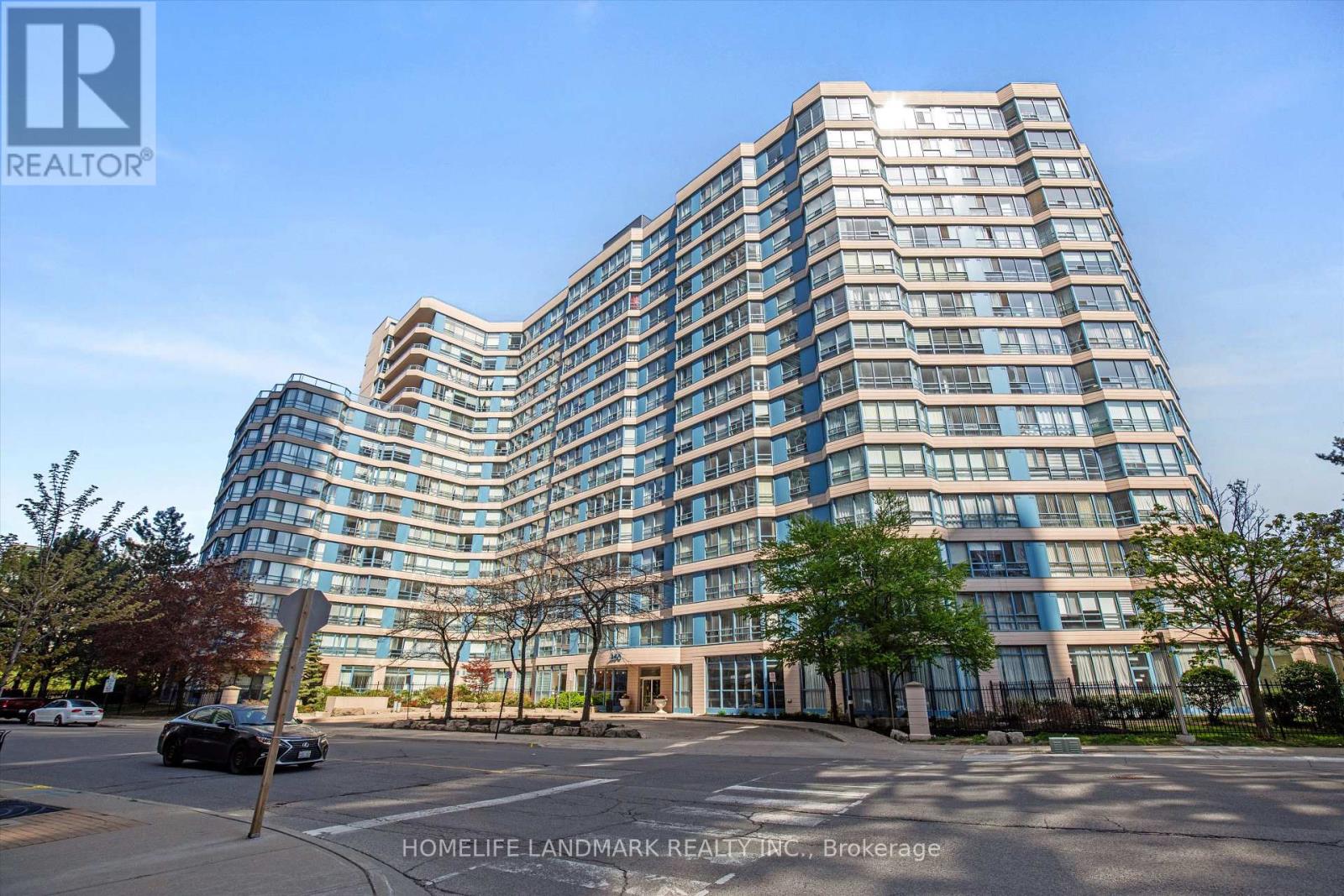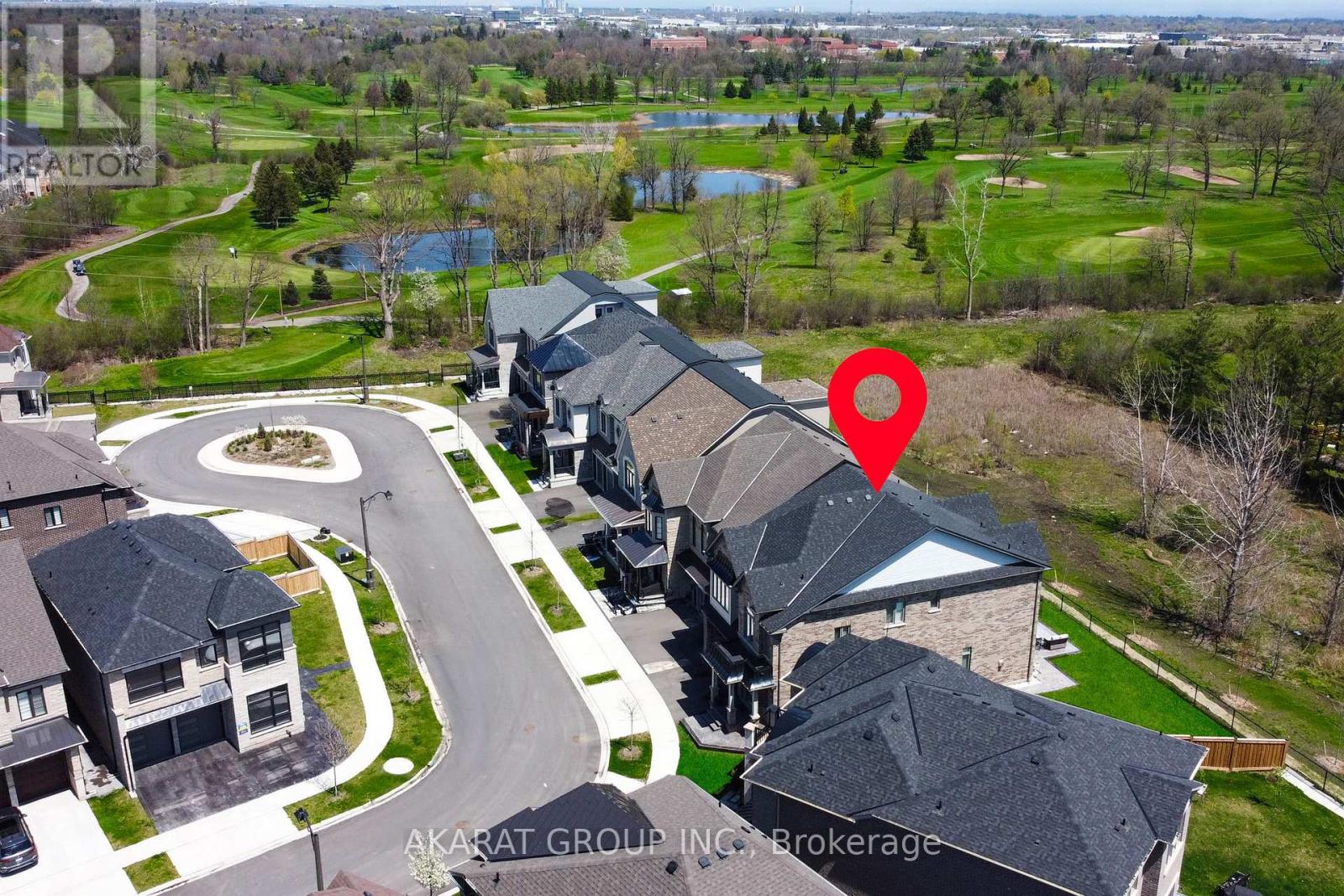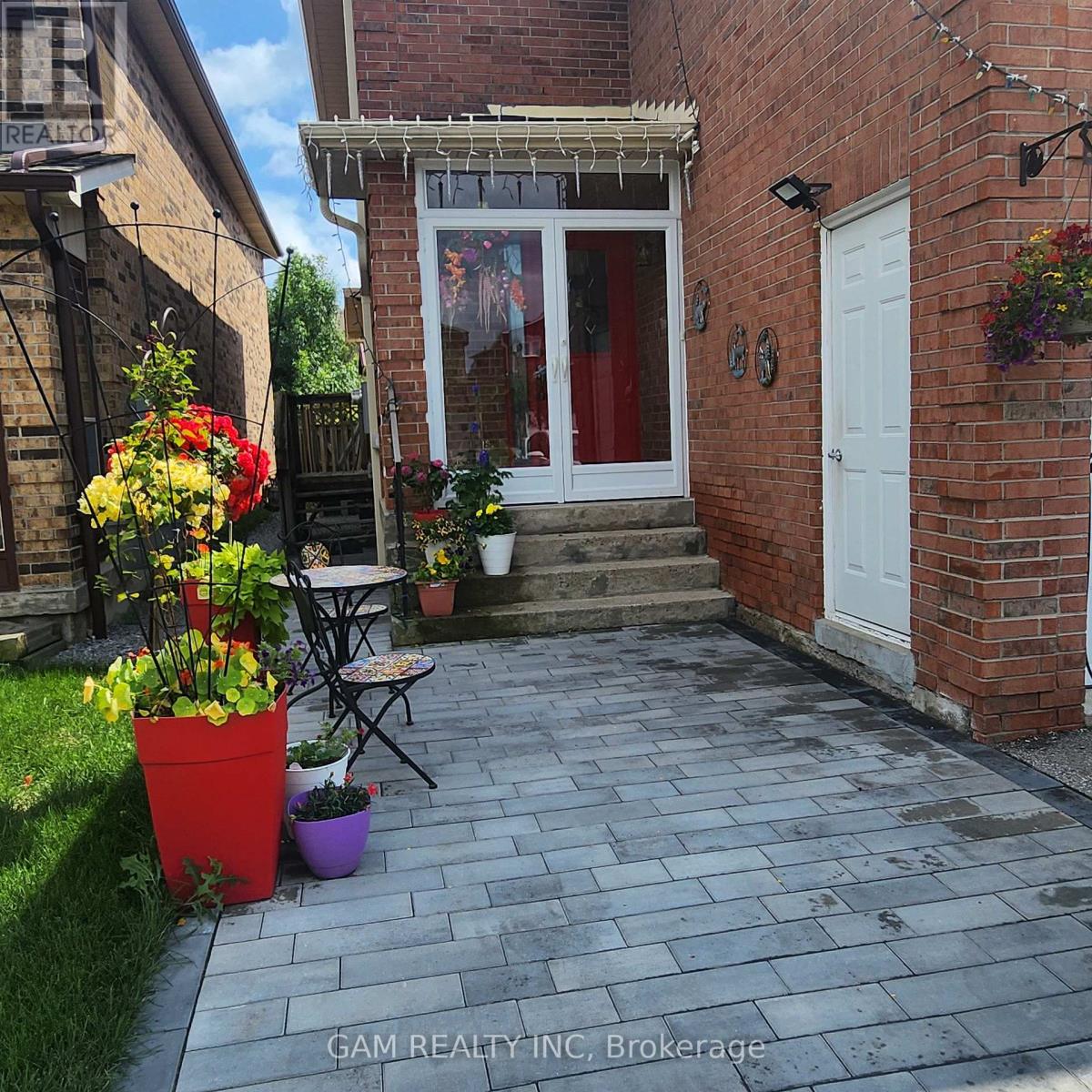2906 - 2220 Lake Shore Boulevard W
Toronto (Mimico), Ontario
Spacious 1 Bed + Large Den unit with stunning lake views from the balcony! This bright, functional layout offers a versatile den perfect for a home office or guest space. Enjoy the luxury and convenience of urban living with Metro, Shoppers, Starbucks, and more right at your doorstep. Building amenities include a 24-hour concierge, gym, pool, sauna, party room, BBQ area, and yoga studio. Unbeatable location walk to the lake, hop on the streetcar to downtown Toronto right outside your door, and quick access to the QEW. One parking and one locker included. (id:50787)
Hc Realty Group Inc.
47 Kessler Drive
Brampton (Sandringham-Wellington North), Ontario
Located in Bramptons family-oriented Sandringham-Wellington North community, 47 Kessler Drive offers over 2,600 sq ft of upgraded living space. This detached 2-storey home features 4 bedrooms, 4 bathrooms, and a thoughtfully designed layout with 96 ceilings on the main floor. The modern kitchen boasts Level 5 Hanstone countertops, extended cabinetry, and built-in appliance towers. Hardwood flooring, smart lighting, and tandem soft-close drawers enhance the home's functionality.The second floor includes a convenient laundry room and a spacious primary suite with a walk-in closet and upgraded 5-piece ensuite. A separate entrance leads to a finished basement, currently under construction with permits in place, offering potential for additional living space or rental income.Situated near top-rated schools, parks, and shopping centers like Trinity Common Mall, and with easy access to Highway 410 and public transit, this home is perfectly positioned for families seeking comfort and convenience. (id:50787)
RE/MAX West Realty Inc.
826 Brimorton Drive
Toronto (Woburn), Ontario
Welcome to 3 Bedroom 1 Bath detached Bunglow located in the sought-after Woburn community! This spacious main floor unit features 3 bright bedrooms, offering natural light. The location is unbeatable, with convenient access to all amenities. Close to public transit, Highway 401, numerous parks, University of Toronto Scarborough, Scarborough Town Centre, Cedarbrae Mall, Centenary Hospital, and a variety of shopping plazas and restaurants. (id:50787)
Century 21 Percy Fulton Ltd.
25 Kingham Avenue
Ajax (South East), Ontario
Welcome to 4 Bedroom 3 Bath Detached in Prestigious Neighbourhood South East Ajax close to Ajax Water Front. This house walks into 9 foot Ceiling Heights on the Main Floor with Formal Living & Dinning Area. *Family Room with Double Ceiling Height & Gas Fireplace * Kitchen with custom built Cabinets , Stainless Steel Appliances, Granite counters & Central Island * Master Bedroom with 4pc Ensuite & Balcony * Each room with Double Closets * Private Fenced Backyard * EV Charger Installed *Walking Distance to Trails, Parks, Ajax Lake * Minutes away to HWY 401, Transit, Shops, Places of Worship & More. (id:50787)
Century 21 Percy Fulton Ltd.
2205 - 1350 York Mills Road
Toronto (Parkwoods-Donalda), Ontario
Great Opportunity To Own This 2 Bedroom South Facing Penthouse Unit, Oversized Balcony, Enjoy 180 Degrees Fabulous Panoramic South View Of Toronto Skyline. Move In Condition, Ensuite Laundry/Storage Room And Private Parking Space, Well Managed Building With Gym, Party Room, Playground. Ttc At Door, Steps To Schools, Shopping Mall, Parks, Recreation Centers, And Everything This Amazing Community Has To Offer, Easy Access To Hwy 401/404 Means You Can Be Downtown In 25 Minutes Or Less, A Great Value For First Time Buyers. (id:50787)
Homelife New World Realty Inc.
704 - 250 Webb Drive
Mississauga (City Centre), Ontario
Welcome to this beautifully maintained 2 bedroom, 2 bathroom condo located in the heart of Mississauga. This bright and spacious Condo is over 1,200 Sqft, offering a perfect blend of comfort, style, and convenience. Features an open-concept layout with hardwood floors, high ceilings, large windows with a beautiful view of CN tower and Toronto skyline, A family sized kitchen with a breakfast area which can also be very easily converted to a Den. The primary suite features a 4 piece ensuite bathroom with his and hers separate closets. This unit has a full laundry room equipped with central vac. Comes with two side by side parking spots and a decent sized locker. One of the nicest layouts in the building. The complex has all modern amenities with a 24hr concierge, visitor parking, car wash, swimming pool with a hot tub and Sauna. Tennis, squash, basketball courts, gym, game room, multiple party rooms, a patio, bbq area. Located steps from Square One, Celebration Sq, YMCA, Central Library, Sheridan College and Living Arts Centre, dining, parks and transit with direct to major highways. Don't miss this incredible opportunity schedule a private showing today! (id:50787)
Homelife Landmark Realty Inc.
1164 Stag Hollow
Oakville (Ga Glen Abbey), Ontario
Welcome to Glen Abbey Encore, a premier Oakville community where everyday living is surrounded by nature. This thoughtfully designed home sits on a quiet cul-de-sac and features a wide pie-shaped lot that backs onto protected greenspace offering both privacy and relaxing views with no neighbours behind. Inside this 3,221 SQFT house, you'll find 12-foot ceilings on the main floor that create a bright, open atmosphere ideal for families and gatherings. 9-foot and 11-foot ceilings on the second floor. The home includes four spacious bedrooms and five bathrooms, with each bedroom enjoying its own ensuitea rare and practical feature that adds comfort for everyone.Upgrades throughout include wide-plank hardwood floors, quartz countertops, modern bathrooms with a spa-like touch, and smart technology like keyless entry and a smart thermostat. The backyard is ready for outdoor enjoyment with a concrete patio, an in-ground sprinkler system, and a brand-new shed for extra storage. There are also two outdoor parking spaces with partial coveringgreat for seasonal protection.Living here means being part of a vibrant community surrounded by over 350 acres of greenbelt, scenic trails, and nearby parks including Bronte Creek Provincial Park. Families benefit from top-tier public and private schools, while commuters have quick access to the QEW, 403, 407, and Bronte GO Station.This is a rare opportunity to own a home that offers space, privacy, and convenience in one of Oakvilles most desirable neighbourhoods. (id:50787)
Akarat Group Inc.
318 - 251 Masonry Way
Mississauga (Port Credit), Ontario
Welcome to Brightwater, Port Credits newest luxury waterfront community. This brand-new, never-lived-in 1-bedroom condo offers a modern and spacious living experience. The functional, open-concept layout features over 484 sq. ft. of living space, a full-width balcony with unobstructed west-facing lake views. The 9-ft ceilings, premium built-in appliances, and floor-to-ceiling windows flood the unit with natural light, creating a bright and inviting atmosphere.Residents will enjoy hotel-inspired amenities such as concierge service, fitness centre and party room. The unit also includes a locker for extra storage. This is a rare opportunity to live in a vibrant lakeside community with frequent shuttle service to the Port Credit GO Station, as well as walking access to Port Credit shops, Farm Boy, and LCBO.**Building in occupancy phase, some amenities not yet complete. (id:50787)
Jdl Realty Inc.
132 Cherrytree Drive
Brampton (Fletcher's Creek South), Ontario
Absolutely Stunning!! Brick Elevation, Double Car Garage Detached Home In Sought After Neighborhood, Upgraded Front Door, Upgraded Dream Kitchen With Custom Cabinetry, Quartz Countertops & Ss Appliances. No Carpet In The House. Sep Living, Dining & Sep Family Room With Fireplace. 4 Very Spacious Bedrooms. Laundry On Main Floor. Extra Deep Lot, Fully Private Backyard With No House Behind.Minutes To Shopping Mall, Schools, Sparrow Park, Transit, Library, Highways 407/401/403/410. Minutes Walk To Brampton Transit Bus Stop And 5 Mins Drive To Park & Ride Go Station, Indian Groceries stores and restaurants.Tenant pays 70% utilities. (id:50787)
RE/MAX Realty Services Inc.
Lower Level - 58 Ebby Avenue
Brampton (Heart Lake West), Ontario
Legal basement apartment with private side entrance. Fully renovated one-bedroom legal basement apartment in the heart of Brampton. One private parking spot, this beauty features new laminate flooring and pot lights throughout, along with chic new light fixtures. Freshly painted, it includes a stylish 3-piece ensuite washroom and a spacious living room perfect for entertaining. Plus, there's extra storage space for all your treasures. Ready to move in, with only 30% utilities (water, gas, hydro, hot water tank). Unit is also available fully furnished too at $ 2000 per month ( negotiable ). (id:50787)
Gam Realty Inc
208 - 56 Lakeside Terrace
Barrie (Little Lake), Ontario
Welcome to the serenity Of Lakevu condos overlooking Little Lake. The beauty of its natural surroundings compliment the convenience of being steps away from shopping, Georgian College, Royal Victoria Hospital, Hwy 400, Zehrs, Tims, Starbucks, Cineplex Cinemas & Restaurants. Features a large kitchen, quartz counters, stainless steel appliances. Unit offers laminate and tile floor, and in-suite laundry. The kitchen seamlessly flows into the spacious living room, which features a walkout to a private balcony overlooking a beautiful lake. Soak in the evening sunsets, perfect for enjoying with guests. The large terrace boasts an additional privacy feature, and a view to the lake. This well-designed unit comprises two bedrooms and a good size Den, including a primary bedroom with a walk-through closet and a luxurious 3-piece ensuite. Check out the amenities including gym, party room, pet spa, games room, security guard, and a rooftop terrace overlooking the lake. (id:50787)
Ipro Realty Ltd.
1508 - 39 Mary Street
Barrie (City Centre), Ontario
Experience breathtaking waterfront views of Kempenfelt Bay from this stunning 15th-floor condo, offering 831 sqft of modern living space. This 1+1 unit boasts 9 ft ceilings, creating an open and airy feel throughout. The spacious master bedroom features a stylish ensuite, while the versatile den offers the perfect space for a home office or guest room. Designed for comfort and convenience, this condo blends elegance with spectacular scenery perfect for those who appreciate urban living with a serene waterfront backdrop. (id:50787)
Keller Williams Realty Centres












