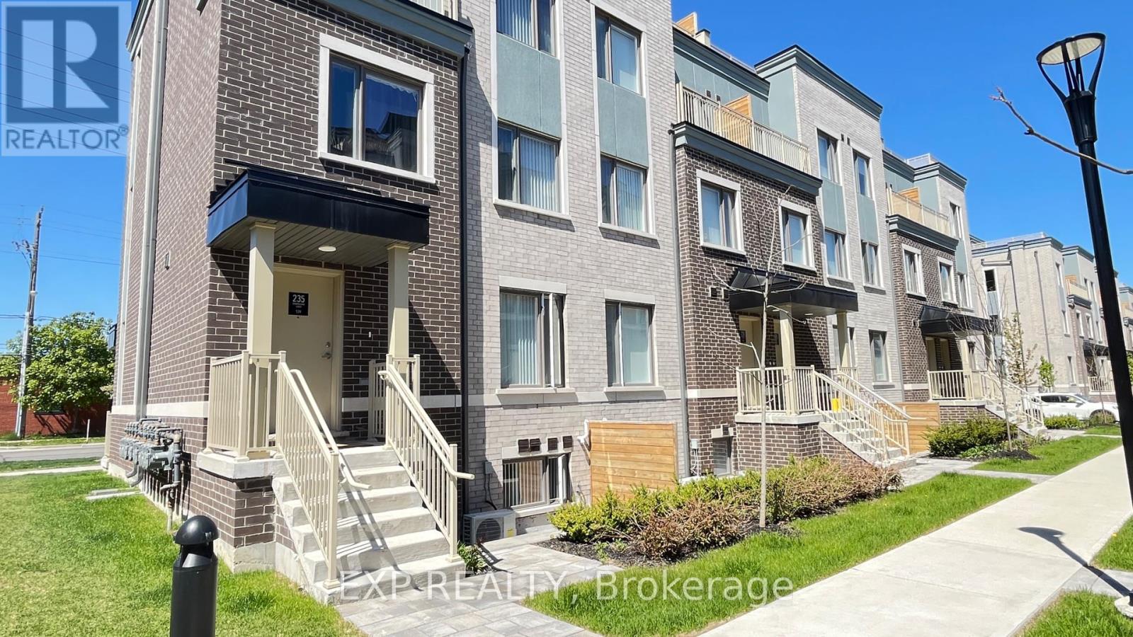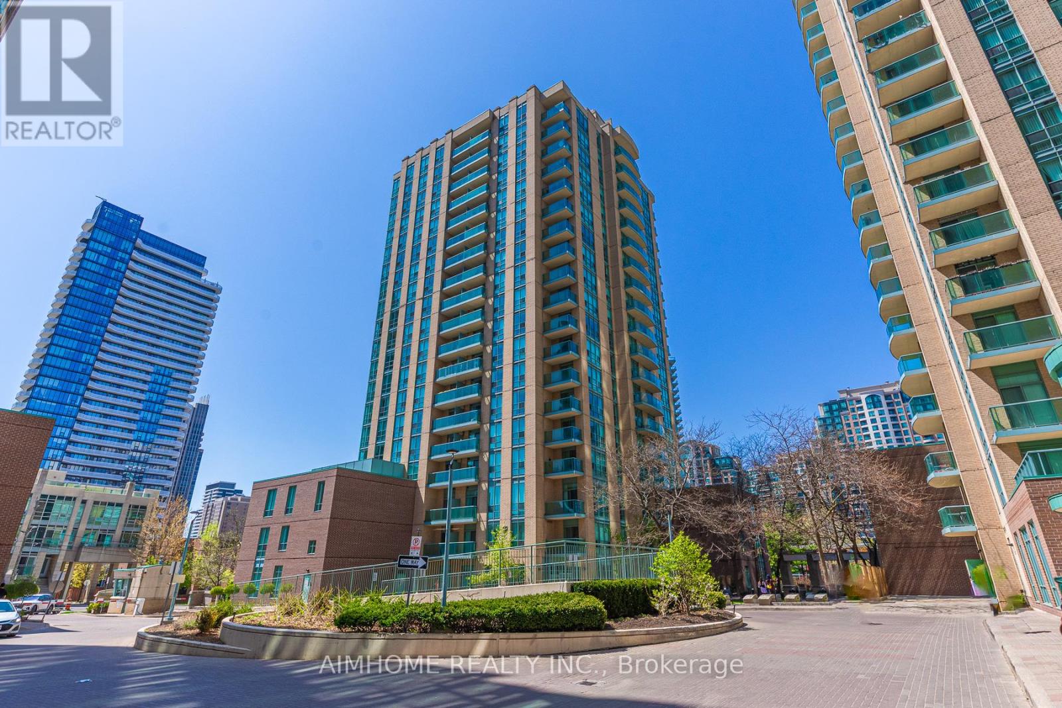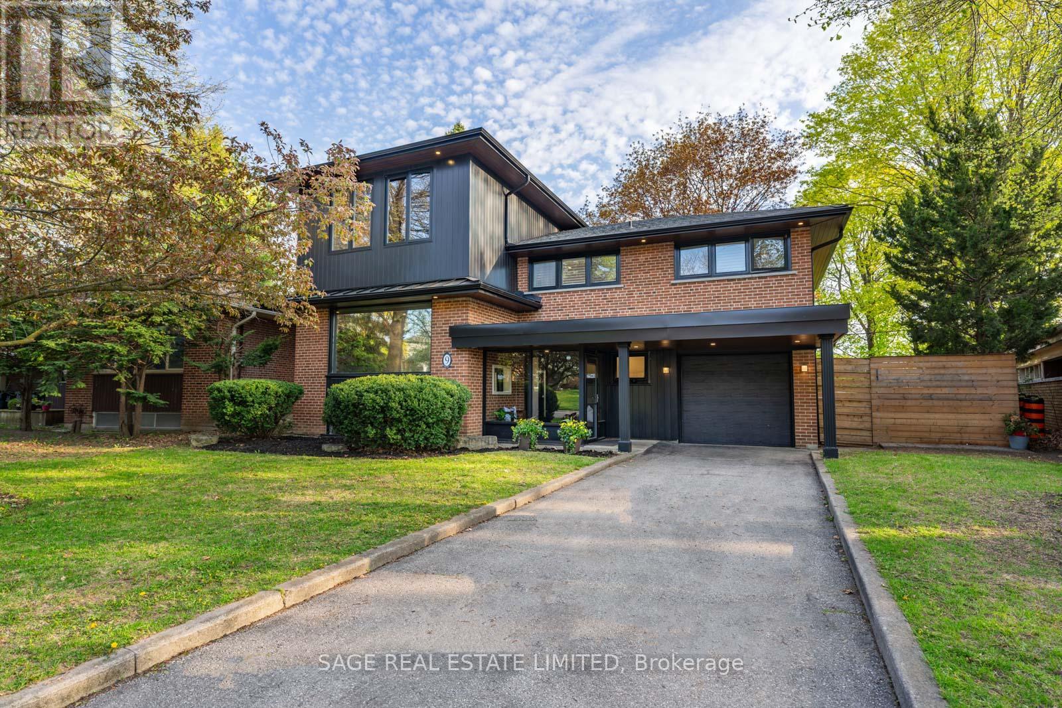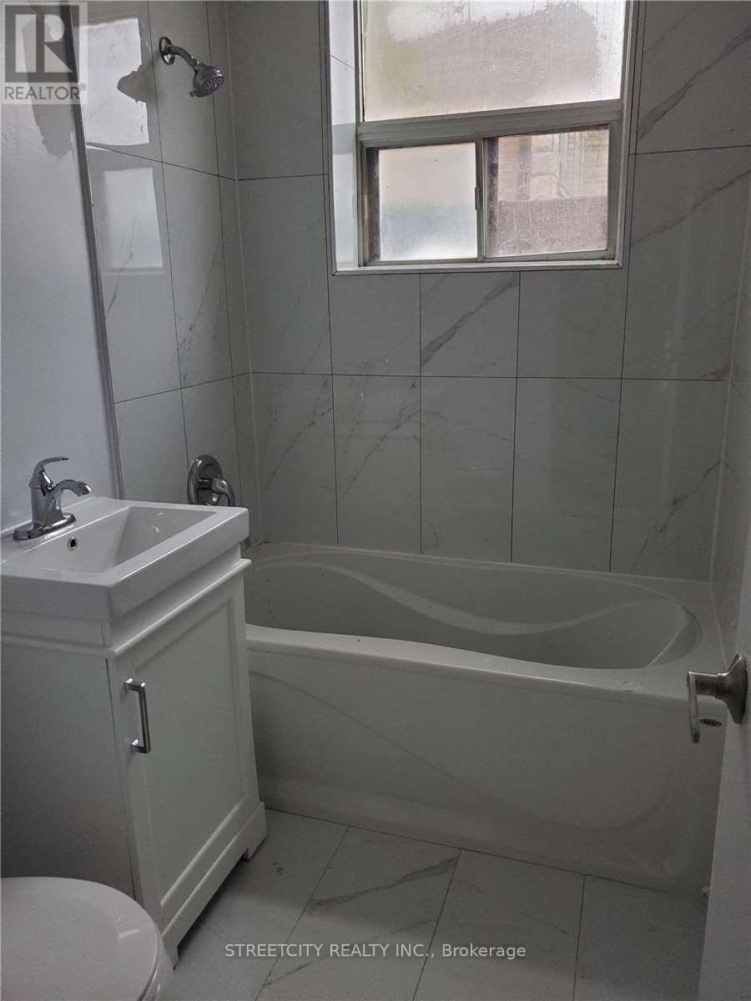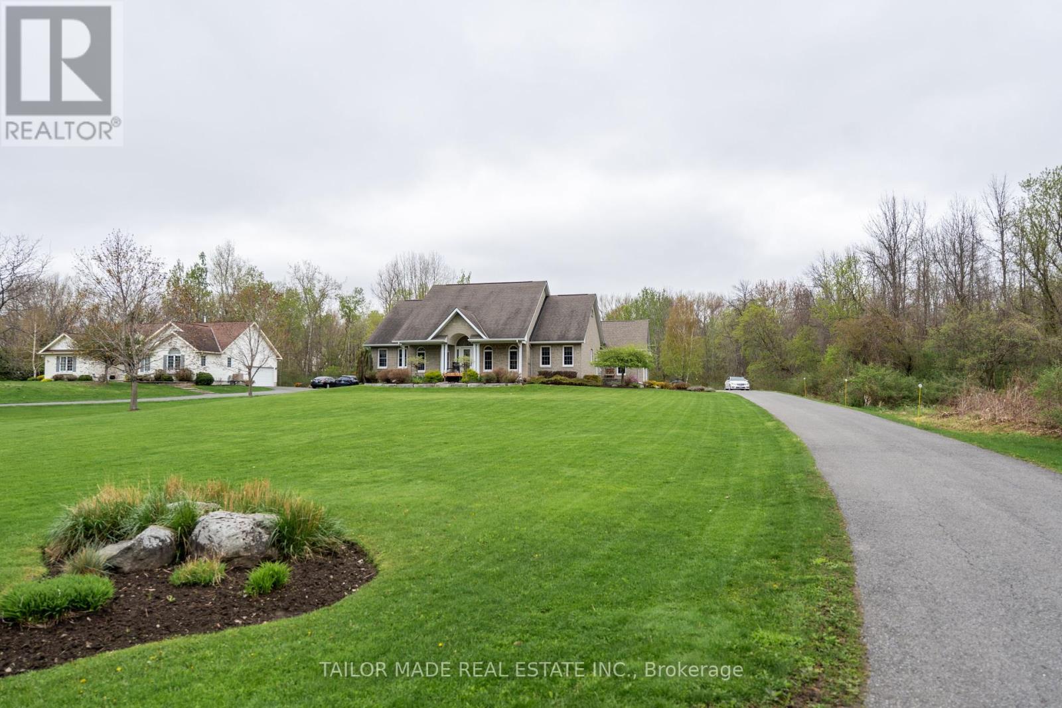139 - 235 Birmingham Street
Toronto (New Toronto), Ontario
Townhouse by Menkes conveniently located in the heart of south Etobicoke, minutes to Mimico/Long Branch Go Station, Highways, Downtown, Parks, Restaurants, Humber College...Over 1100 Square feet, 2 bedrooms, high ceiling, Modern concept. You will enjoy living here! Non smoker, no pets (id:50787)
Exp Realty
B414 - 60 Annie Craig Drive
Toronto (Mimico), Ontario
Step into style at this chic and modern studio in the boutique Ocean Club Condos! With soaring 9-ft ceilings and floor-to-ceiling windows, this bright, open-concept space is the perfect blend of comfort and sophistication. Enjoy resort-style amenities including a rooftop terrace, indoor pool, hot tub, sauna, gym, stylish party rooms, and 24-hour concierge. Located just steps from the waterfront, parks, and transit this is urban living at its best. (id:50787)
Royal LePage Signature Realty
116 Maria Road
Markham (Wismer), Ontario
Spacious Link Home On A Premium Lot In A Prestigious Neighbourhood. Thousands Spent On Upgrades:Dark Hardwood Floor Throughout & Oak Staircase,9' Ceiling,Granite Countertops,Gas Fireplace In Family Rm.Close To Bus,Go Train, High Ranking Schools,Parks,Shops & Restaurants,Community Centre & Much More! Fully Furnished optional (id:50787)
Master's Trust Realty Inc.
5307 - 898 Portage Parkway
Vaughan (Vaughan Corporate Centre), Ontario
Beautiful, bright, 2 bed room condo plus study in the desirable heart of Vaughan . This amazing unit boasts an open concept layout, modern kitchen with stainless steel appliances, laminate flooring throughout, 9 foot ceilings, floor-to-ceiling windows, balcony with gorgeous unobstructed south views. The primary bathroom has a 4 piece ensuite, second bathroom with 3 pieces. Steps to the Vaughan Metropolitan Centre Subway & Bus Station ,Hwy 7, 407, 400, Costco, Ikea, Vaughan Mills, Cineplex Movies, restaurants, groceries, parks, Vaughan spital, Canada's Wonderland, and York University. 24 Hour Concierge, Exercise Room, Functional Business Center, Visitor Parking, and More. (id:50787)
Right At Home Realty
B1103 - 3429 Sheppard Avenue E
Toronto (Tam O'shanter-Sullivan), Ontario
Brand-New 1 Bedroom Condo Unit in Garden Series, Located in Highly Desirable Warden & Sheppard Area! High Level, 9ft Ceiling, Unobstructed South View With A Big Balcony; Floor To Ceiling Windows for Both Living Room and Bedroom. Open Concept Layout, Premium Laminate Flooring Throughout. Modern Kitchen with Stainless-Steel Appliances. Close to Major Highways (401, 404, and DVP), Minutes away from Fairview Mall and Scarborough Town Centre, Shopping, Groceries, Restaurants. East Access to UTSC, York, Seneca. (id:50787)
Dream Home Realty Inc.
1501 - 20 Olive Avenue
Toronto (Willowdale East), Ontario
Renovated Spacious 1+Den In Mint Condition * Unobstructed View! * Completely Updated! Superb Layout W/ A Den With Doors In A Separate Room * In The Heart Of North York At Yonge & Finch * Steps To Finch Subway Station And Walk To All Amenities On Yonge St. * Well-Managed Condo Community! Newly Renovated Lobby And Common Area * Gated Residence For Extra Security & Privacy * 1 Parking + 1 Locker * Maintenance Fee Includes All Utilities (id:50787)
Aimhome Realty Inc.
9 Lionel Heights Crescent
Toronto (Parkwoods-Donalda), Ontario
Nestled in the coveted Parkwoods-Donalda neighborhood, 9 Lionel Heights offers a harmonious blend of modern luxury and natural tranquillity. This Modern detached home, situated on a south-facing, pie-shaped lot that expands to 74 feet at the rear, overlooks the serene Broadlands Park, providing a picturesque backdrop for daily living, those seeking a private oasis and beautiful sunsets. Recently undergoing a comprehensive top-floor addition and designer renovation completed in 2022, the property boasts high-end finishes and thoughtful design elements that maximize natural light and capitalize on its park-facing orientation. Designed with an emphasis on natural light, the home features expansive windows and open-concept spaces that create a bright and airy atmosphere. Custom glass railings, wide-plank white oak engineered hardwood flooring further elevate the interior's modern aesthetic. The chef-inspired kitchen serves as the heart of the home, seamlessly integrating with the open concept living and dining areas. An oversized breakfast Bar island with quartz countertops and a waterfall feature, ample custom cabinetry/storage with soft-close drawers, Oversized windows with remote privacy blinds offer unobstructed views of the expansive front yard, while a triple-door walkout leads to a custom deck overlooking the lush pool-sized backyard and Broadlands Park. Every detail of this home has been meticulously crafted to offer both functionality and style. The primary suite, on the newly added third level, offers a private retreat with a full window wall of unobstructed views, two full walls of custom closets, built-in organizers, a spa-like 5-piece ensuite with a freestanding tub, heated floors, a double vanity quartz counters. A Rare opportunity to own a meticulously renovated home in one of Toronto's most desirable neighbourhoods with proximity to The shops at Don Mills, Donalda Golf Club, top schools, parks, & community, this residence caters to discerning buyers. (id:50787)
Sage Real Estate Limited
328 Ashbury Road
Oakville (Wo West), Ontario
Welcome to your private sanctuary on prestigious Ashbury Road. This custom-built residence is perfectly situated on a premium corner lot in the coveted Bronte East neighbourhood of Oakville. Offering approximately 4,700 sq. ft. of curated luxury living space. Step through a grand entry door into a dramatic foyer with open-to-above ceilings and double arched hallways, setting the tone for a minimalist yet warm aesthetic. A main floor office with custom built-ins and expansive windows offers a serene workspace filled with natural light.The sun-drenched great room features soaring 20-ft ceilings, arched feature walls, and a striking concrete stone fireplace, delivering a bold architectural statement while maintaining a clean, minimalist ambiance. Skylights and stunning wainscotting add layers of texture and light throughout. Entertain effortlessly in the separate formal dining room, which flows seamlessly into the heart of the home, an expansive designer kitchen with a 10-ft waterfall island, floor-to-ceiling custom cabinetry, Wolf & Sub-Zero integrated appliances, and a walk-in pantry/mudroom combo complete with an additional prep sink to keep clutter tucked away. Enjoy dual walkouts to the backyard, perfect for hosting large gatherings.The upper level offers 4 generously sized bedrooms. The primary retreat boasts a spa-inspired 5-piece ensuite with a freestanding soaking tub, heated floors, double vanity, and a custom walk-in closet. A dedicated second-floor laundry room adds everyday convenience.The finished walk-up basement offers exceptional versatility with a large recreation area, a large home theatre, a built-in wet bar, a guest bedroom with a full ensuite, and an additional multi-purpose office or flex room. Just minutes from top-rated schools, the QEW, scenic parks, grocery stores, and an array of everyday conveniences. (id:50787)
Ipro Realty Ltd.
952 - 10 Capreol Court
Toronto (Waterfront Communities), Ontario
Welcome to this beautifully laid-out condo unit at 10 Capreol Court, located in Toronto's vibrant CityPlace community. This excellent 2-bedroom, 2 full bathroom plus den unit offers a smart and spacious 745 sq ft interior with a sunny, southeast exposure that fills the space with natural light. The open-concept kitchen includes a super-sized built-in pantry offering ample storage, while floor-to-ceiling, wall-to-wall windows provide stunning views and an airy ambiance. Step out onto your private walk-out balcony overlooking the serene rooftop garden, perfect for relaxing or entertaining. The layout is ideal for families, featuring a master bedroom, an indoor second bedroom, and a versatile den for work or guests. Building amenities include an indoor pool, full gym, and shared laundry facilities. Situated just steps from Canoe Landing Park and a dog park, with nearby access to public and Catholic schools, Sobeys, The Well, the lake, a community center, and a library, this condo blends urban convenience with lifestyle comfort in one of downtown Toronto's most dynamic neighborhoods. (id:50787)
Royal LePage Signature - Samad Homes Realty
1 - 191 Broadway Street
Mississauga (Streetsville), Ontario
Location, Location, Location! Beautiful, Sunny, Fully Renovated 1 Bedroom Unit In A Quiet 6-Plex With Terrific Neighbours, Located In High Demand Streetsville. Surrounded By Every Amenity You Could Want And A Quick Walk To The Go Station Make This An Ideal Location For Commuters. Heat And Water Included. Hydro Metered And Paid For Separately By Tenant. This Unit Will Not Last. (id:50787)
Streetcity Realty Inc.
92 Nashville Circle Unit# Bsmt
Hamilton, Ontario
Won't last for long time, this all inclusive, Modern, Charming 2 Bedroom no carpet Basement with 9ft ceiling,, Located on a quiet, tree-lined street in the East Hamilton neighborhood of Gershome, this spacious 2-bedroom basement offers both comfort and style. Parking on street right by the Separate entrance, making it an ideal home for families, young professionals, or empty nesters. This move-in-ready home is just a short walk from transit, grocery's, parks and school. A huge family room with kitchen has lots of room for dining, and family space. Well sized Master bedroom with in suit 2-piece bathroom. Modern 4-piece bathroom in family area, laundry area, and plenty of storage space. This lovely home offers a perfect combination of space, location, and amenities. Don't miss out schedule a viewing today! (id:50787)
Ipro Realty Ltd.
13880 Willbruck Drive
South Dundas, Ontario
Dreamy Ault Island executive stone bungalow has 3500+sqft of living space with 3+2 bdrms/4 wshrms on a 1.62 acre lot with a private pond & waterfront views of the St. Lawrence River to watch ships passing by. No homes behind. Landscaped & surrounded by trees. Open concept Main floor. Kitchen has granite counters, a pantry & a large island along with a separate Breakfast Room with a convenient built-in cabinet. Formal open-concept Dining Room with architectural columns. The Living Room has a cozy gas fireplace & w/o to covered deck. The Primary Suite has an ensuite with an oval jet-tub & separate glass-enclosed shower along with a walk-in closet. There are 2 more ample-sized bedrooms on this level with large windows & hardwood flooring which is carried throughout the Main Floor. Ceramic tiles in Kitchen, Laundry Room & 4 washrooms. In-law potential Basement has 2 separate staircases; 1 from the garage. The Family Room has a built-in bar. A Games Room includes a pool-table & accessories. The 2 basement bedrooms have windows & another room can serve as a home office space, home gym purpose & more. The fully equipped Utility Room includes a central vacuum including all existing accessories & Kitchen sweeper, a built-in workbench, an owned hot water tank, water softener, UV, water filter, air exchanger, full-time Generac generator, 2 sump pumps (one is a back-up), a sewage extractor. The incredible outdoor living space includes a covered front porch & covered back composite deck & hot tub. Beautifully landscaped perennial gardens, interlocking brick walkways, & your own private pond where you can even skate in the Winter. Double 670 sq ft garage has 2 separate garage doors & openers & 2 interior entrances to the Main Floor & Basement. Nature-lover's delight with an array of birds & even deer will stop by. Situated on exclusive Ault Island accessed yr-round by causeways. Waterfront trail, beaches, marinas, golf nearby. 30 mins to Cornwall/U.S border. 1 hr to Ottawa. (id:50787)
Tailor Made Real Estate Inc.

